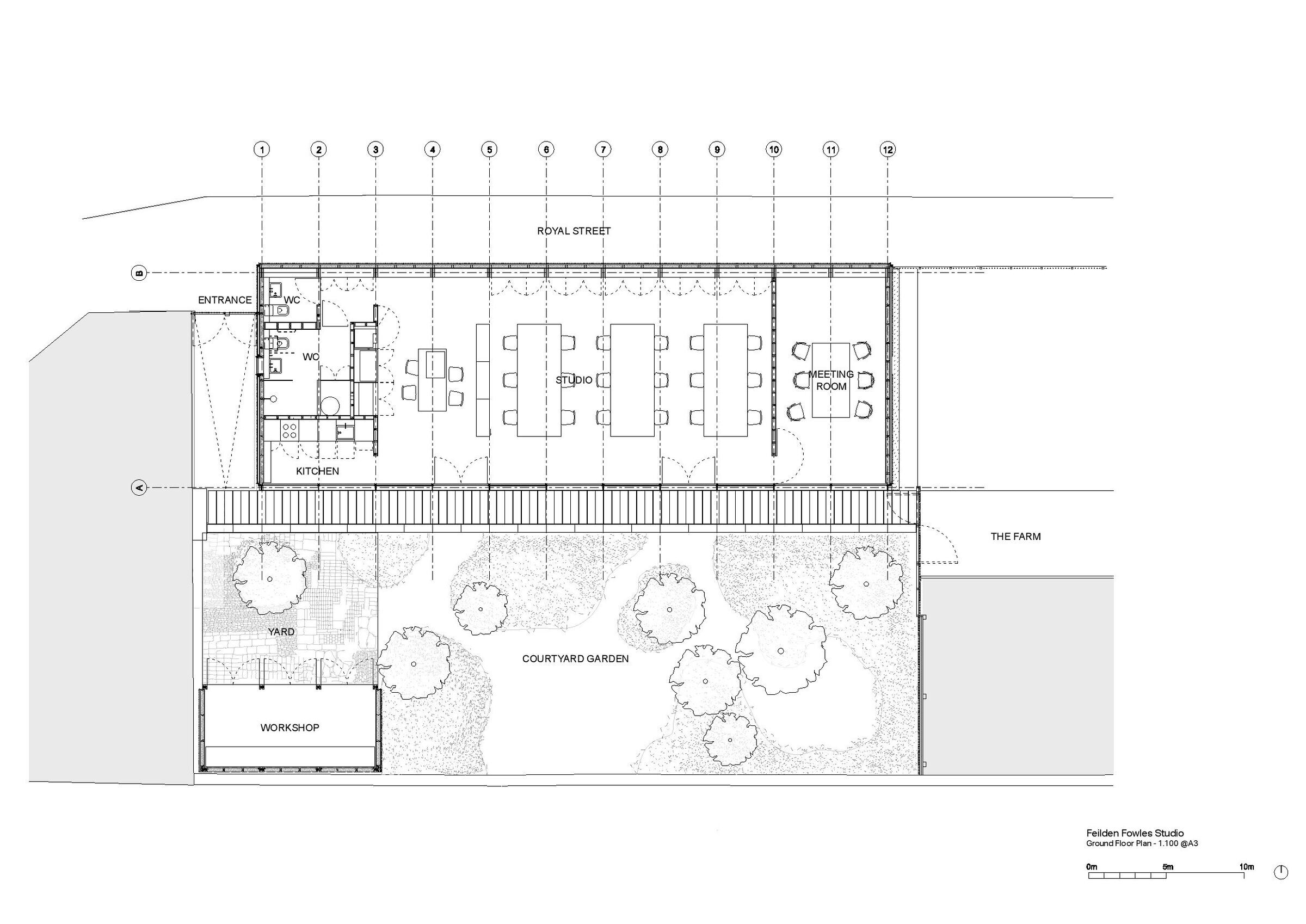Feilden Fowles has completed the third phase of its masterplan of Waterloo City Farm: a new timber-framed education barn. Waterloo City Farm was established in 2014 on a formerly neglected plot south of Westminster Bridge. Owned by Guy’s and St Thomas’ Hospital and developed under a meanwhile-use lease, the 1630 sq m site has been transformed into a collective home for a trio of organisations - Jamie’s Farm, Oasis Waterloo and Feilden Fowles - each with a shared focus on education. Despite economic constraints, the group has fundraised together to deliver a masterplan that has created London’s most central urban farm and a verdant amenity for the local neighbourhood.

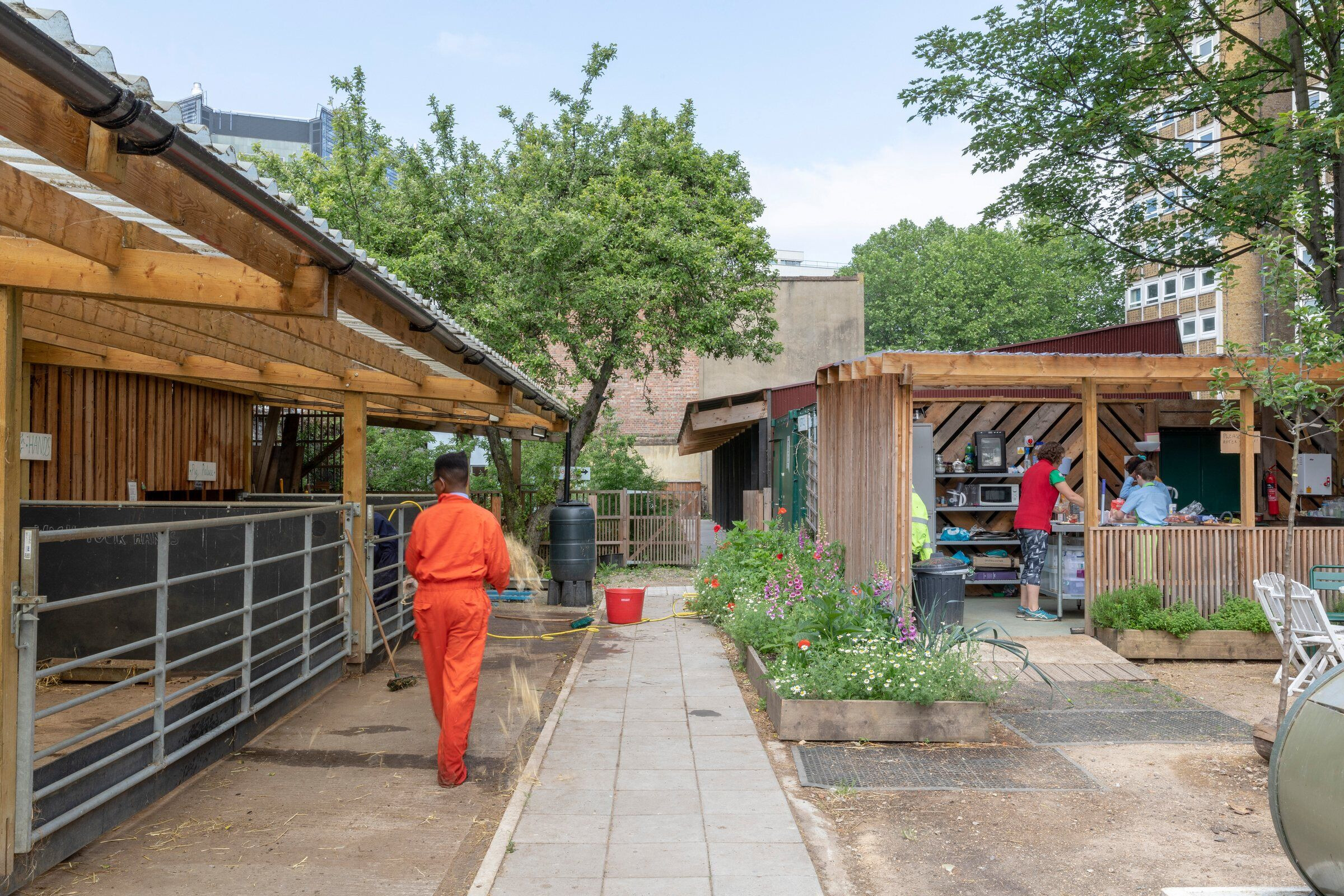
The narrow rectangular site, bordered by Royal Street and Carlisle Lane, SE1, is bookended to the east by the new barn, and to the west by Feilden Fowles’ studio – both timber-framed pitched roof structures – linked by a central ‘street’ flanked by animal pens, an outdoor kitchen and growing area.
The masterplan and structures of the farm have been designed to demonstrate a rational, highly articulated and low-cost architecture, providing a model typology for contemporary workspace and educational facilities. The site creates a range of educational environments, from the spacious barn, which features an intimately-scaled interior classroom, to the active outdoor areas which host activities such as gardening, carpentry, cooking, animal care and lambing, to the quieter, contemplative walled garden.

The forms and materiality of the structures have been inspired by typical agricultural buildings. Each building has been designed as a prefabricated timber frame that can be disassembled easily and reconfigured in the future - in acknowledgement of the impermanence of the site – and utilises mechanical fixings that can be removed without damage, allowing for a second life.
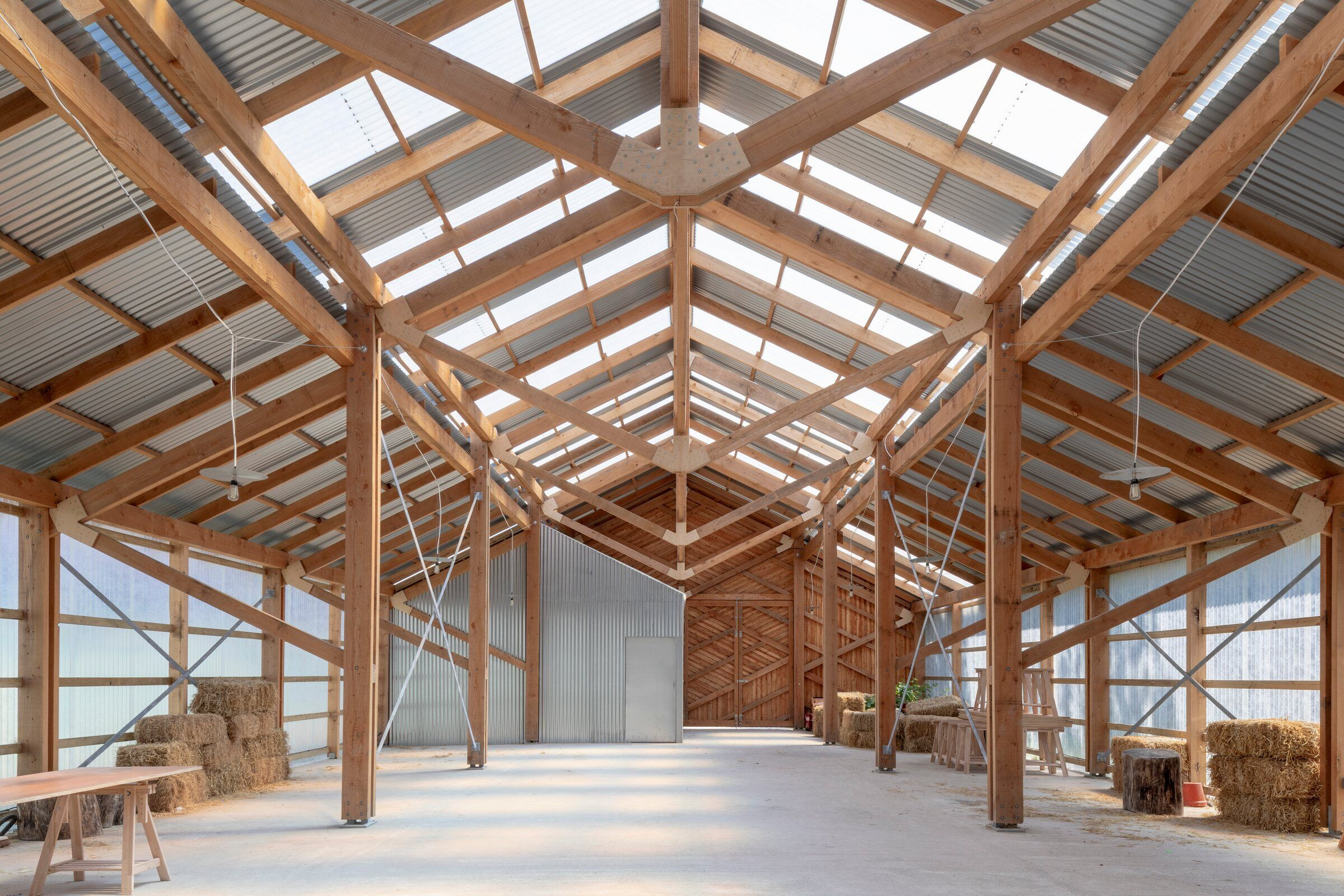
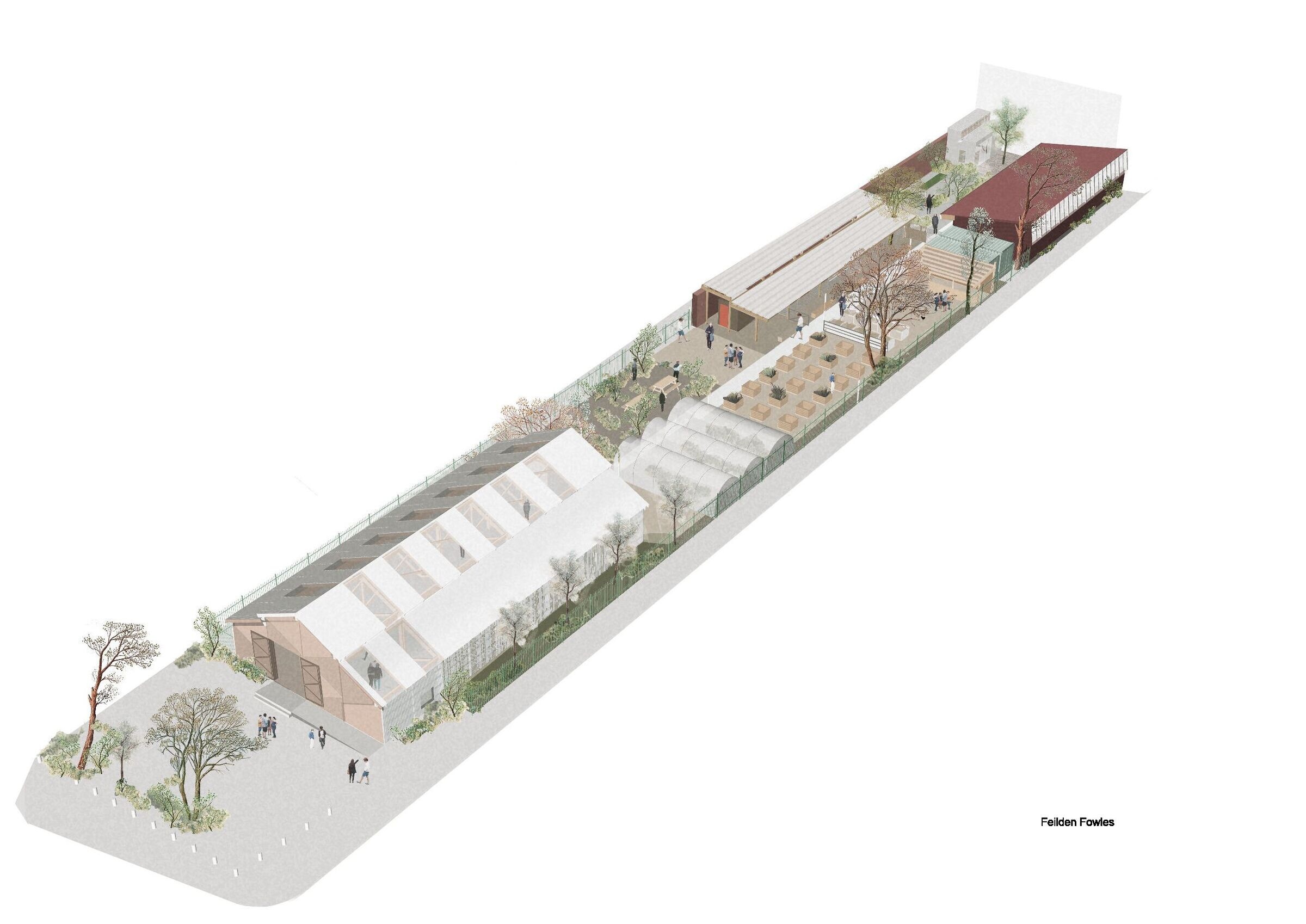
The Barn
The articulated truss structure of the barn creates a lofty and uplifting space. Steps in the roof allow natural ventilation, whilst natural light is provided from the polycarbonate roof lights and a picture window overlooking the street. An evolution of the brief, the insulated classroom for 30 children has been inserted in the north-west corner, demonstrating the flexibility of the structure for future uses.

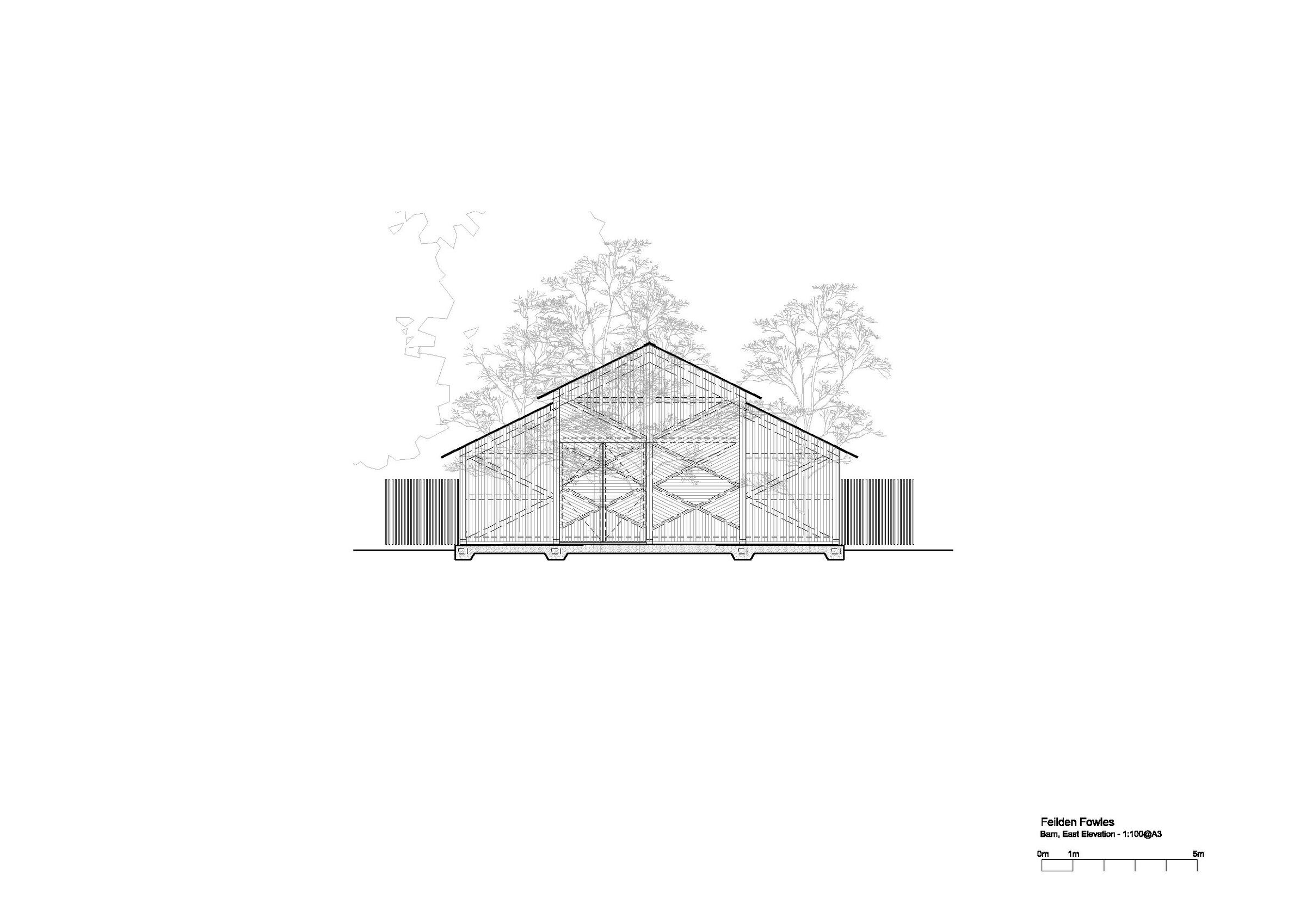
The Studio
Feilden Fowles’ studio is also constructed from a solid Douglas fir timber frame, clad with carefully detailed, corrugated Onduline bitumen sheets. Its pitched roof is angled south, allowing north-facing clerestory windows and hidden vents for passive ventilation. The timber raft overhead rests on slender steel columns with the narrow leading edge of the steel columns facing the walled garden to the south, reducing their impact. The studio’s positioning against the site’s northern boundary defines the generous shared courtyard garden, designed and planted by local practice Dan Pearson Studio with a rugged and naturalistic feeling scheme. It provides a workshop space for the practice, and break-out space for meetings and communal lunches, as well as doubling up as a quiet learning space for students visiting the farm. The latest addition to the garden is an annex building, an overspill space for Feilden Fowles to pinup and review work.
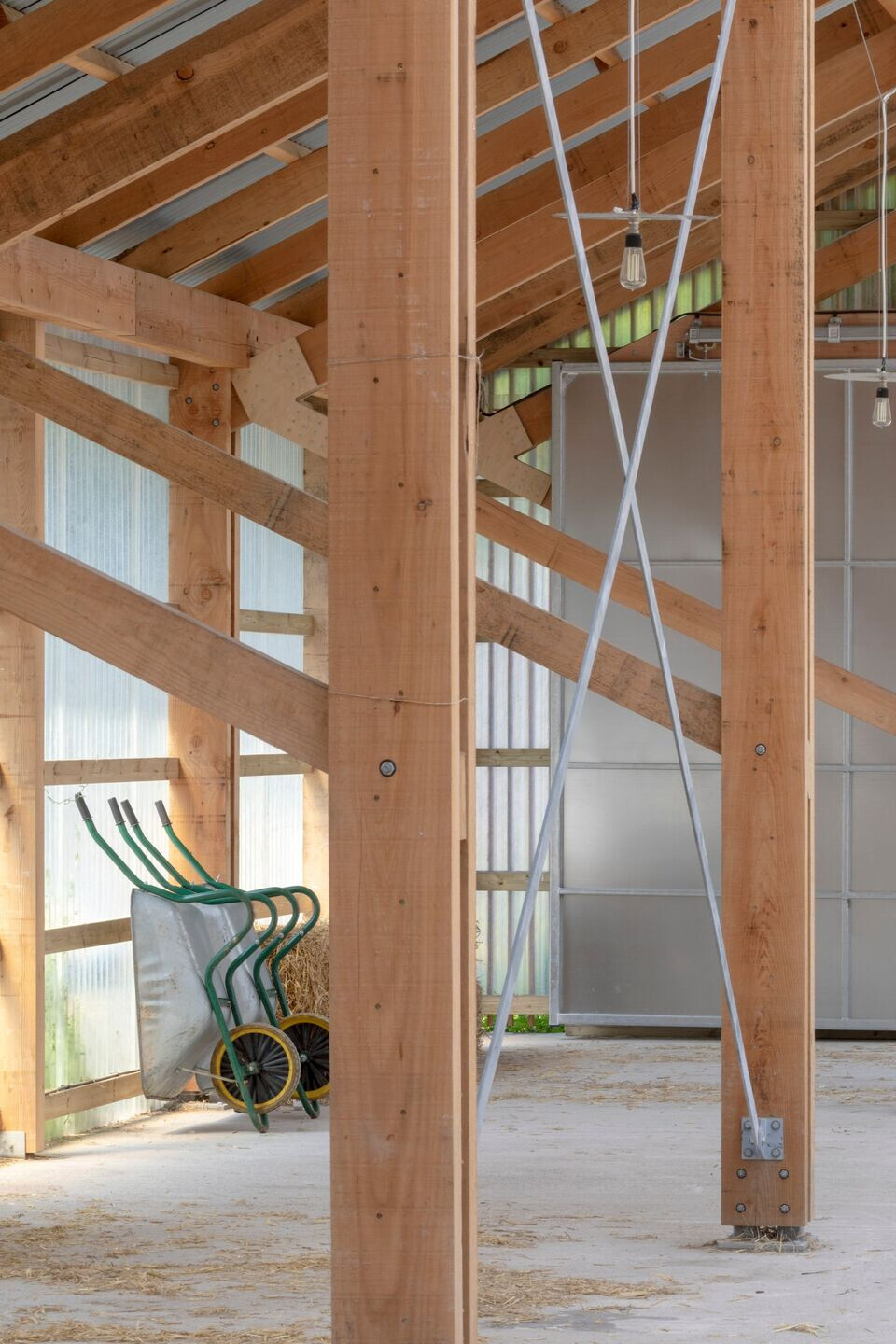
Animal Pens
The animal pens – the first structures on the site – were made of rough sawn British larch, and share the language of stepped, pitched roofs. The steps provide the ventilation and collected grey water is used to clean and feed the animals.

Programming
During the phased development since summer 2014, the farm has regularly hosted local schools, as well as adults, community evening classes and cookery clubs. Wiltshire-based Jamie’s Farm has expanded its youth activities to enrich the experiences of children in London, working alongside local Southwark charity Oasis, which works with schoolchildren as well as collaborating with mental health charities and alcohol rehabilitation groups, providing group and one-to-one support. The farm also houses events such as jazz evenings, workshops, markets and group gardening days, bringing people together and providing a welcome destination for the diverse local community. The barn is also available for private hire, generating revenue to support the valuable activities and facilities offered on the farm.
Feilden Fowles have provided architectural services in lieu of rent and also provided desk space for the two organisations within the studio. Feilden Fowles contributed £20,000 in order to complete the barn cladding and enable the barn to become a rentable facility. The project has received an RIBA London Award 2017 for the studio and an RIBA London Award 2018 for the farm and barn. The barn hosted the launch of Open-City’s Green Sky Thinking programme in May 2018 and the farm received a Commendation in the New London Awards Mayor’s Prize 2018, awarded in association with the Mayor of London, Sadiq Khan.
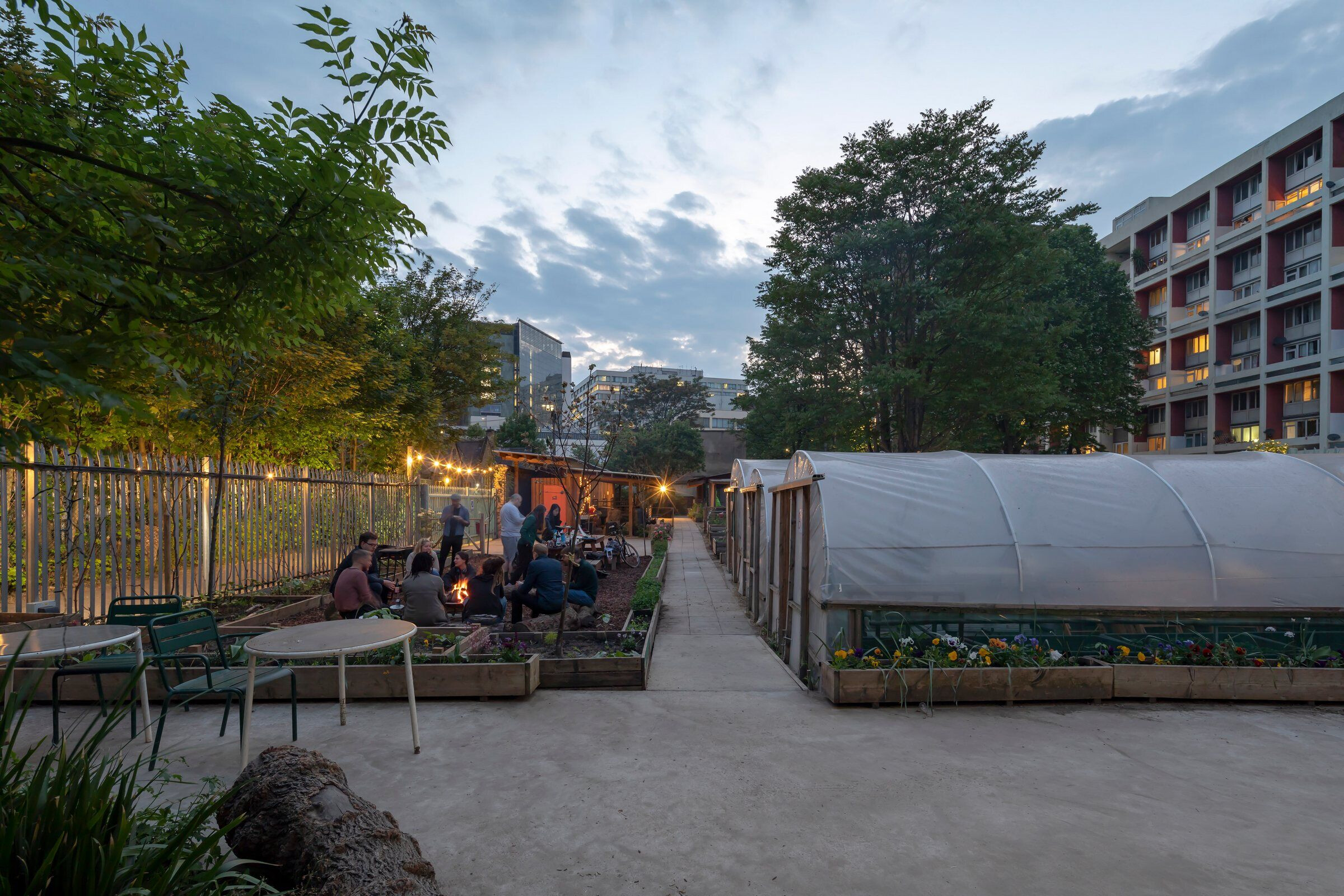
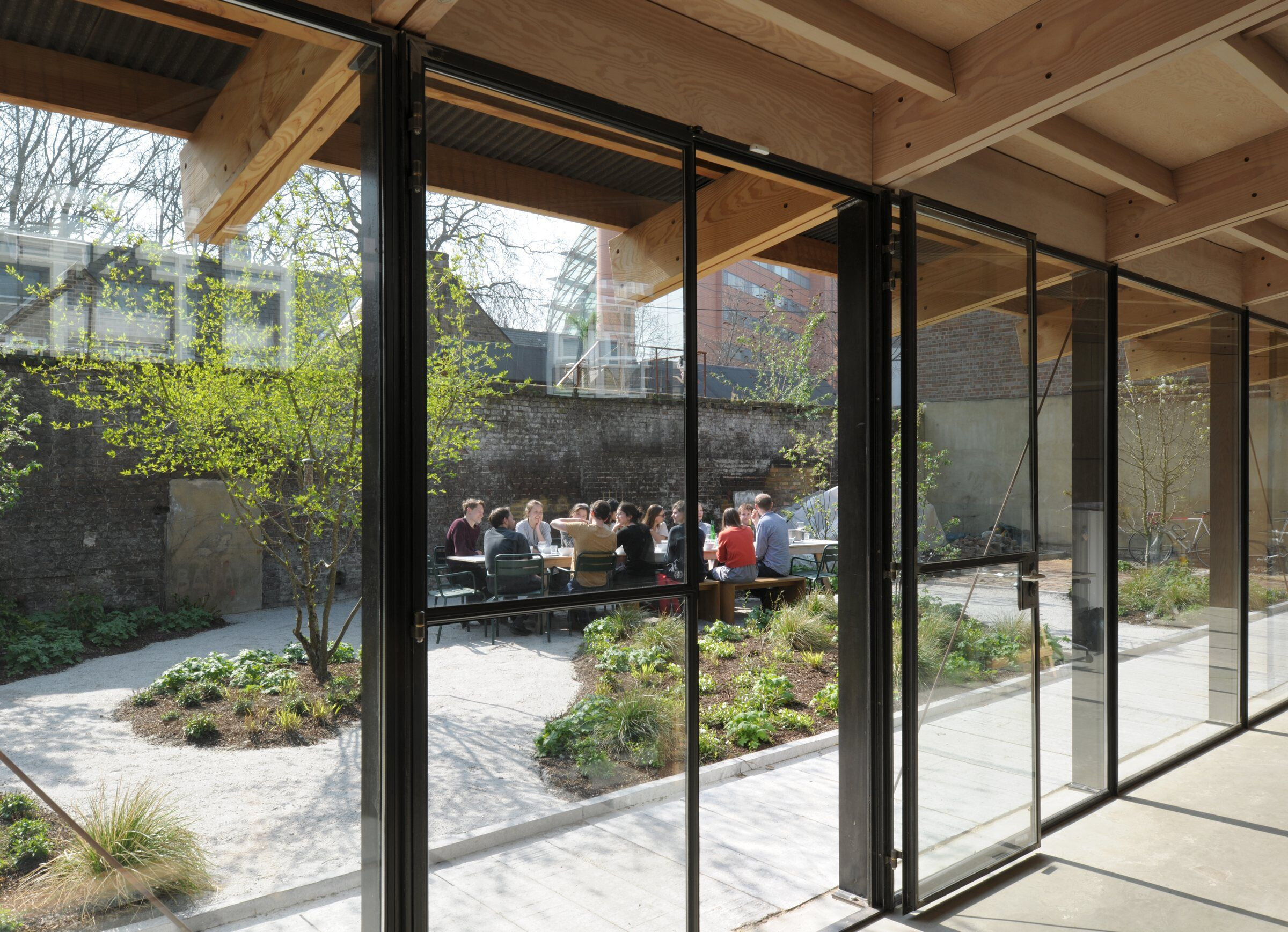
Fergus Feilden, co-founder, Feilden Fowles, said:
“With London’s crippling rising rents, the development of this site has provided us with a rare and exciting opportunity to expand our architectural practice in a central London office, whilst making a meaningful meanwhile use which embodies our aspiration to make learning spaces that are inspiring, inclusive and uplifting. Waterloo City Farm proves what can be achievedwhen organisations pool their skills and work resourcefully in collaboration for the benefit of the wider community.”
Jamie Feilden, CEO, Jamie’s Farm
“This is our first project on an urban site. The new barn is particularly significant because in London it’s crucial that we have reflective, calm spaces that encourage children to engage with creative tasks and to informally share their thinking about life and home. Only with a conducive environment can we achieve our goal to transform lives of inner city kids at risk of exclusion; Waterloo City Farm not only provides a safe and inspiring environment, away from the institutional set up of school, but – with the new barn - an exhilarating one.”
