The present project concerns the rehabilitation of a part of a real estate complex for office use delivered in 1985, located in the commune of Courbevoie.
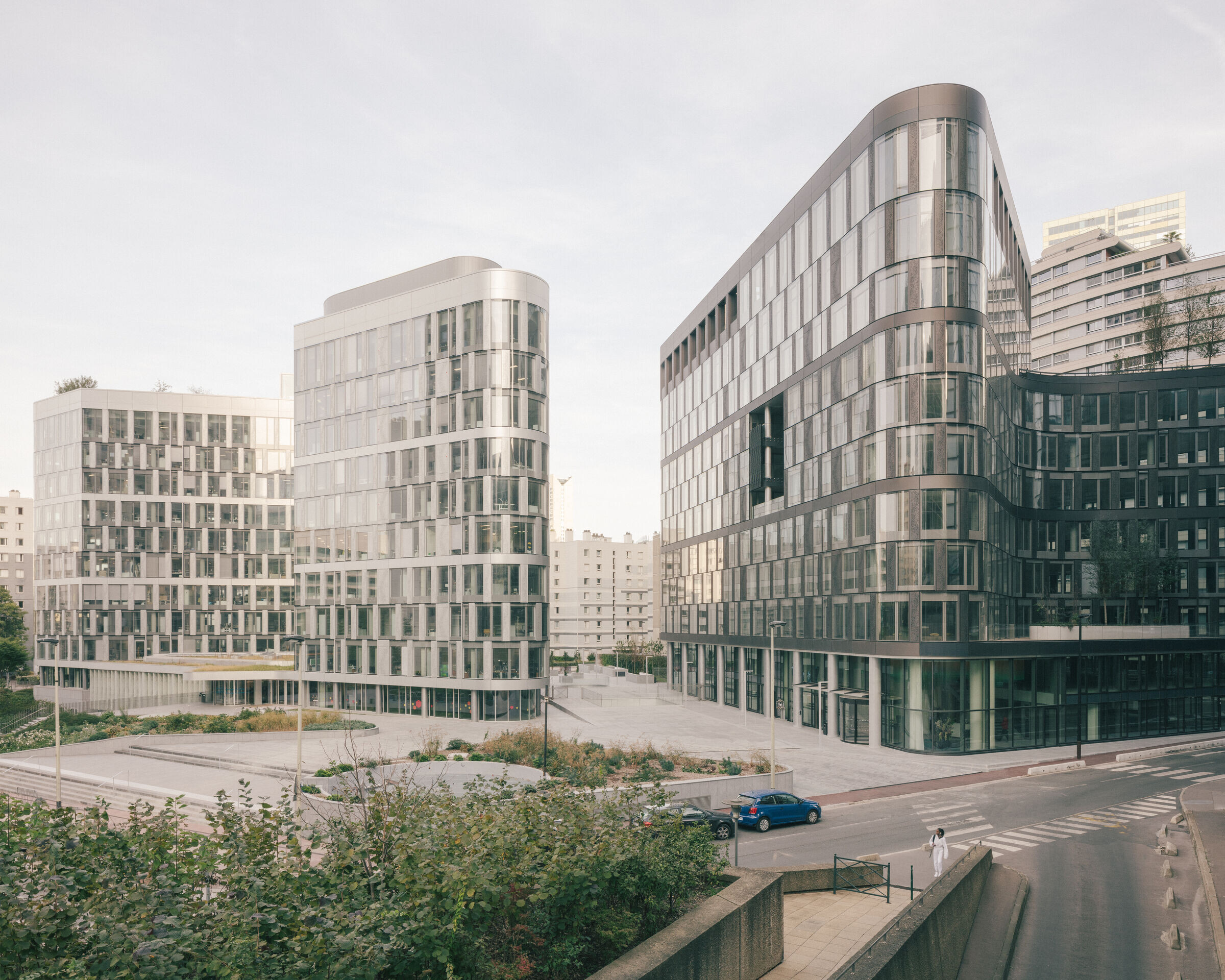
This complex is made up of two distinct buildings (A and B), now called WATT (A) and AMPERE (B).
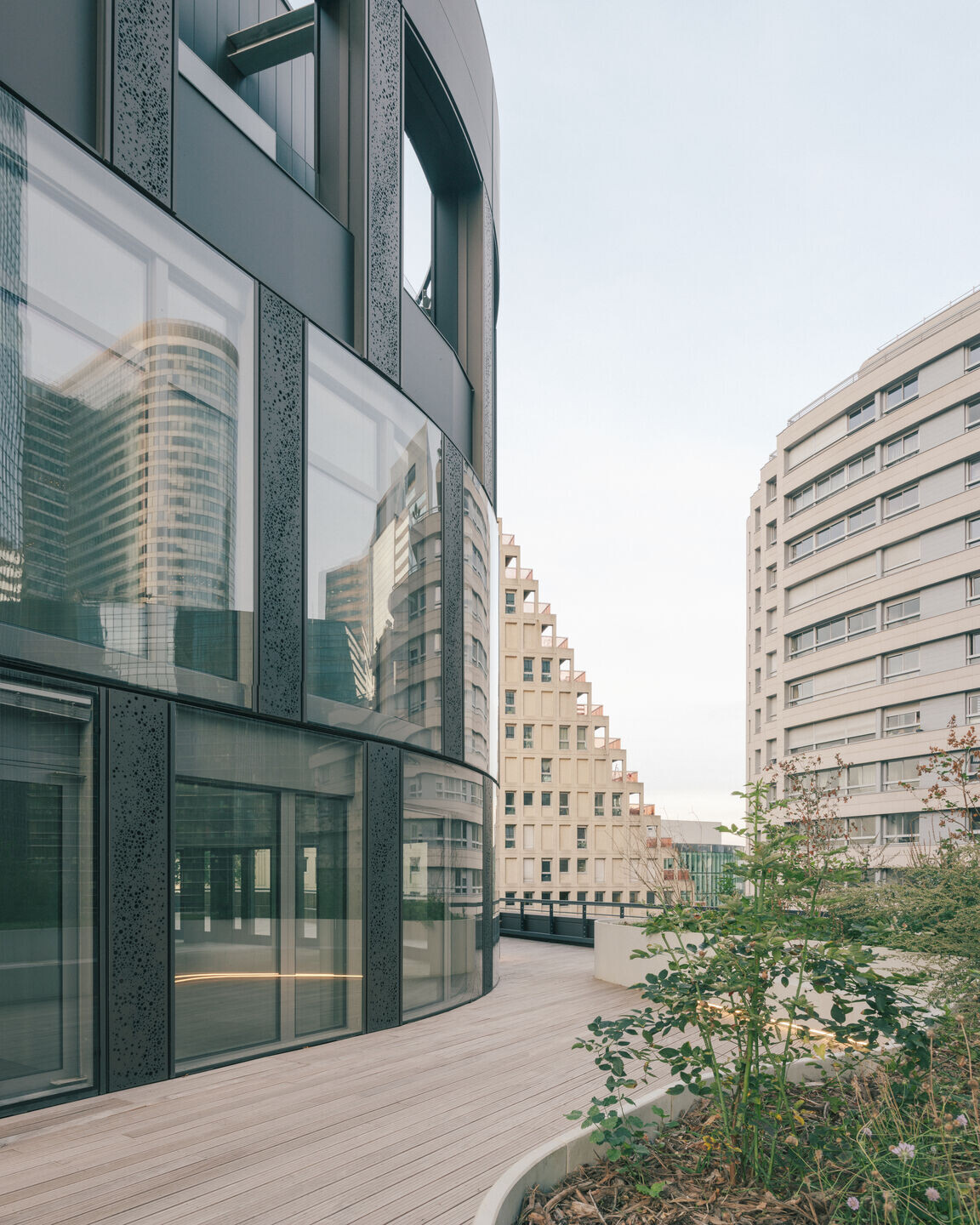
The latter has already benefited from a restructuring, by the agency Ateliers 2/3/4/, delivered in December 2016. The subject of the present request for approval concerns the WATT building.
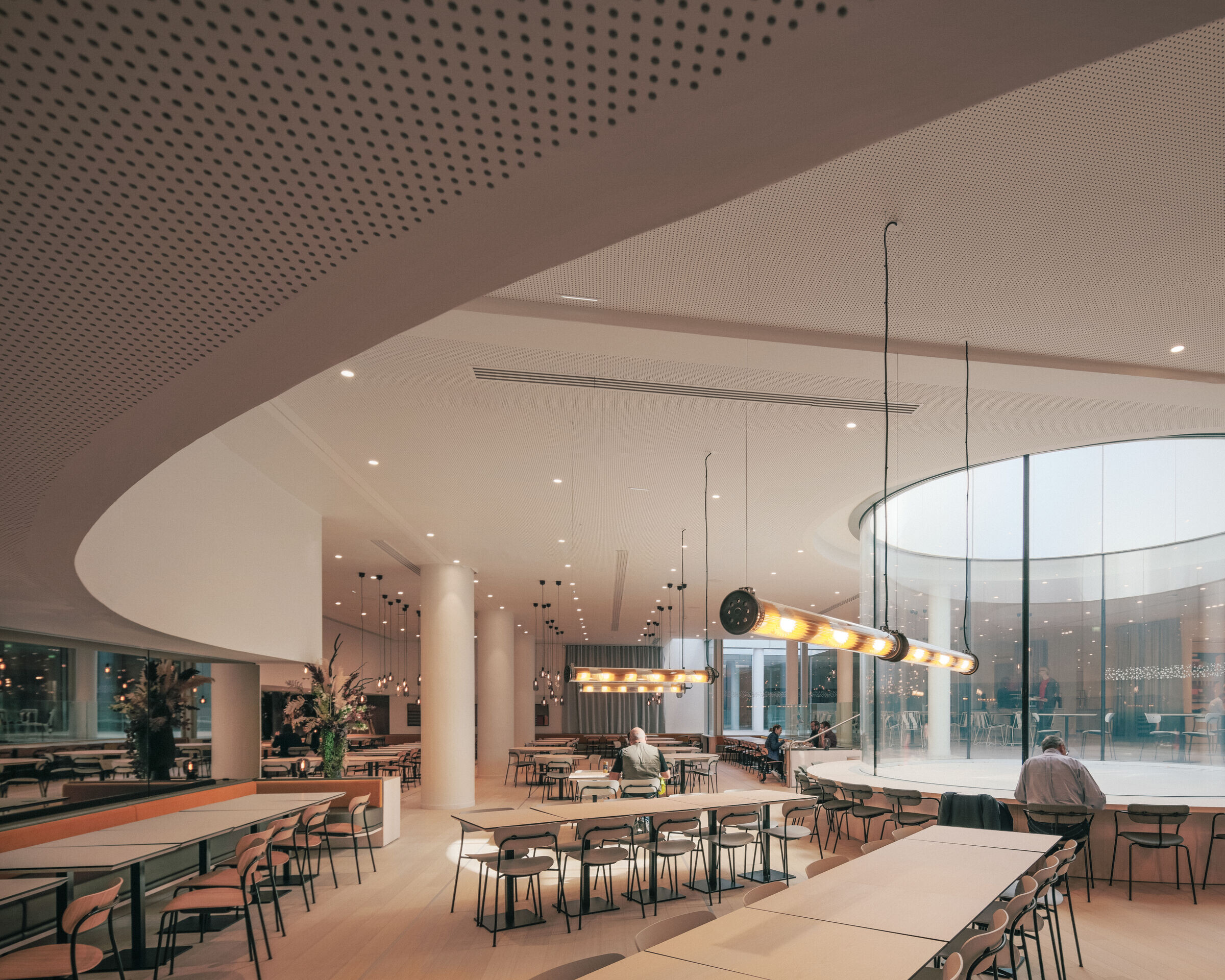
The parcel is located on the edge of the esplanade of La Défense, bordered by the Boulevard Circulaire and the fire station to the east, the Gambetta housing tower to the north and the residence of a hundred housing units La Sirène.
Due to its geographical position and its low height (R+9), this real estate complex cannot compete with the surrounding towers. Its location at the foot of the slab makes it belong more to the "domestic" city.
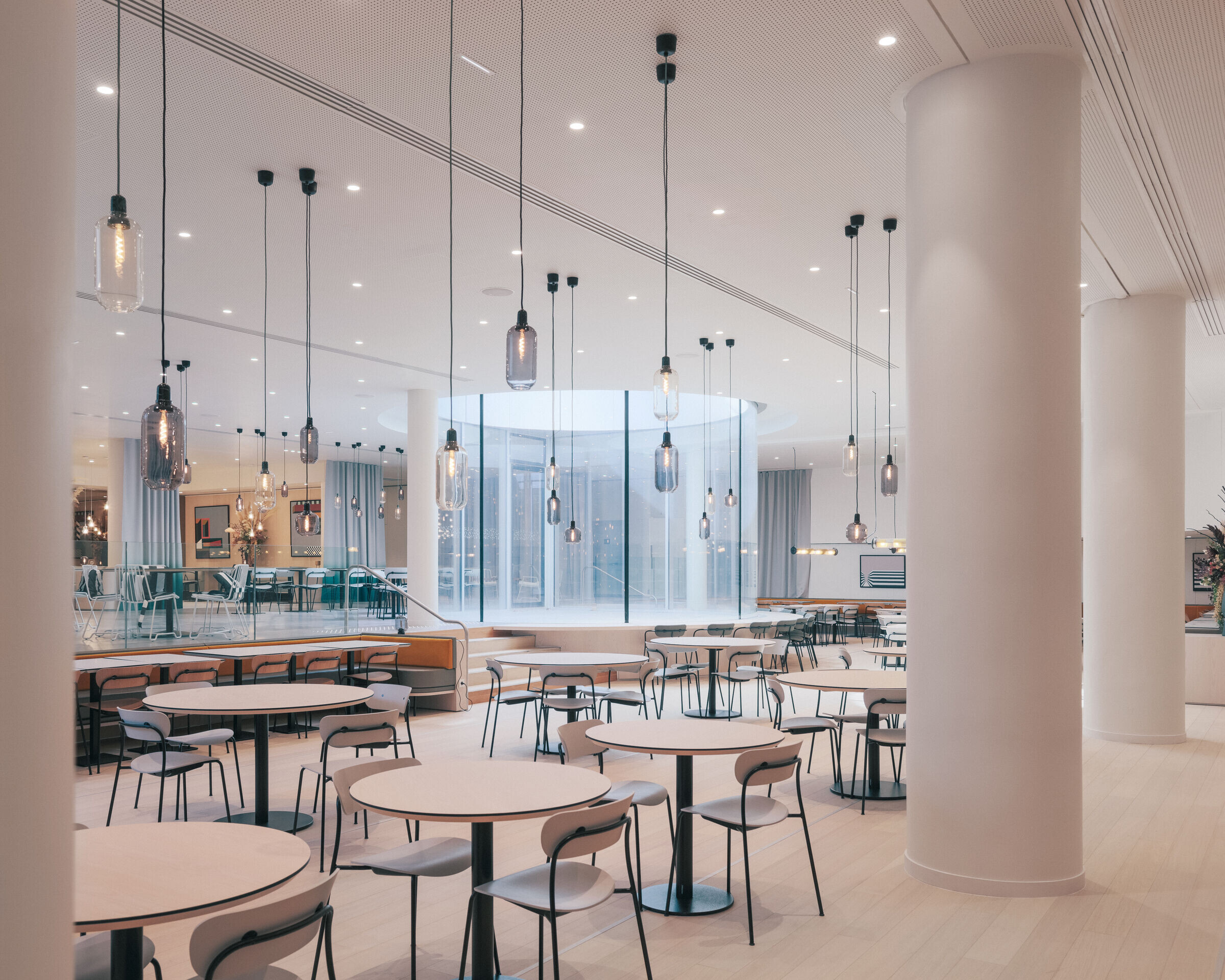
This dichotomy is all the more striking now that Ampere has begun this work of suturing with its environment and dialogue with the city. City Défense seems autistic to its context with its façade typical of the architecture of the office towers of the 80s, closed on itself.
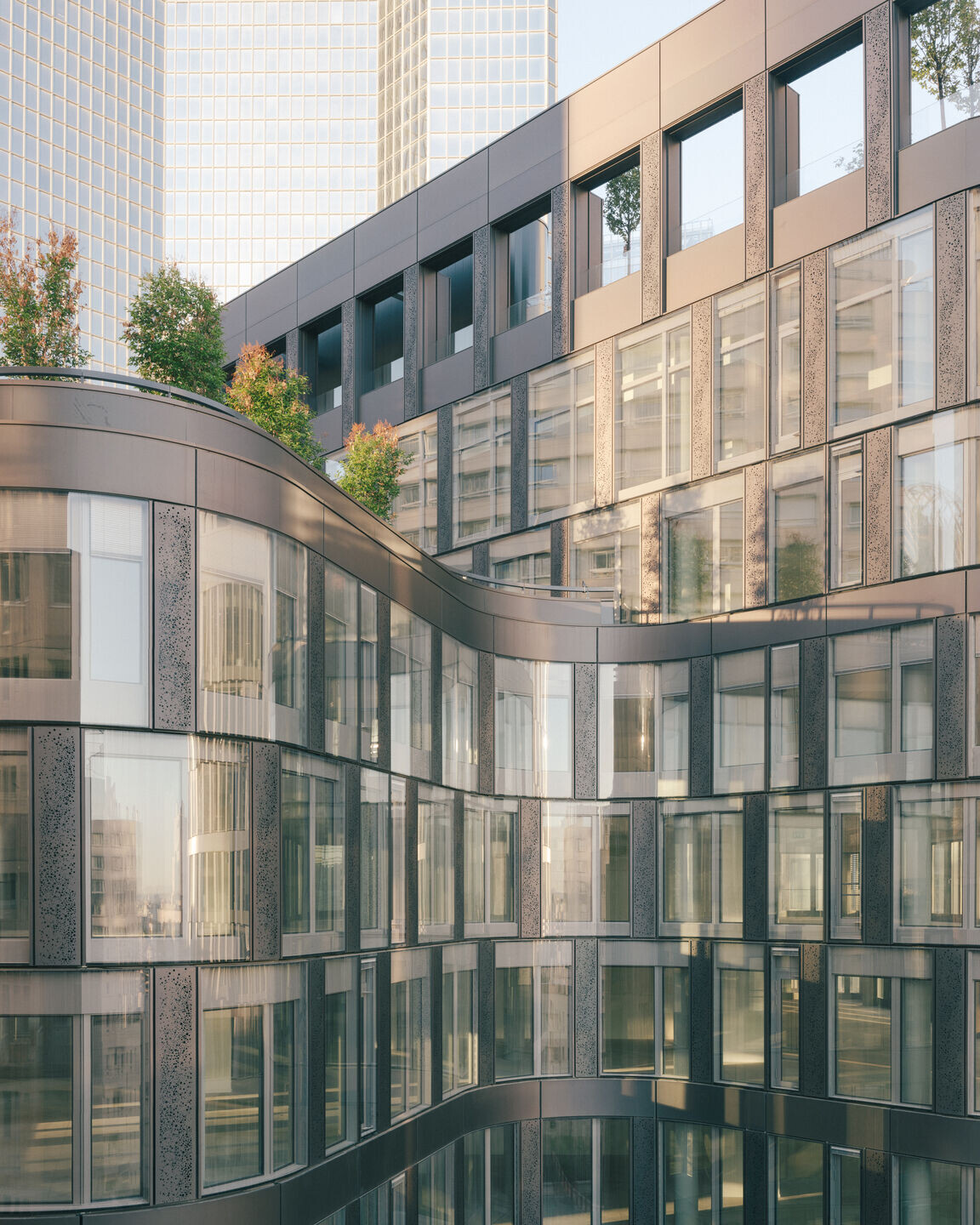
The first idea is therefore to enter in resonance with the Ampere building in order to find together a strength while keeping their specificities.
Interaction with the city
Its entrance is made more obvious with a double height located in the bow, visible from the esplanade of La Défense. This sequence is part of a base created on two levels that reveal the existing load-bearing structure that allows the building to be raised. We thus find a more urban scale, in dialogue with the rue Henri Regnault and the mall in the making. The building appears more slender, more welcoming.
The building is now open to the public esplanade with a cafeteria and its shops (eventually its equipment) addressed on Henri Regnault street. It thus takes into account the future transformation of the Boulevard Circulaire into an urban boulevard.
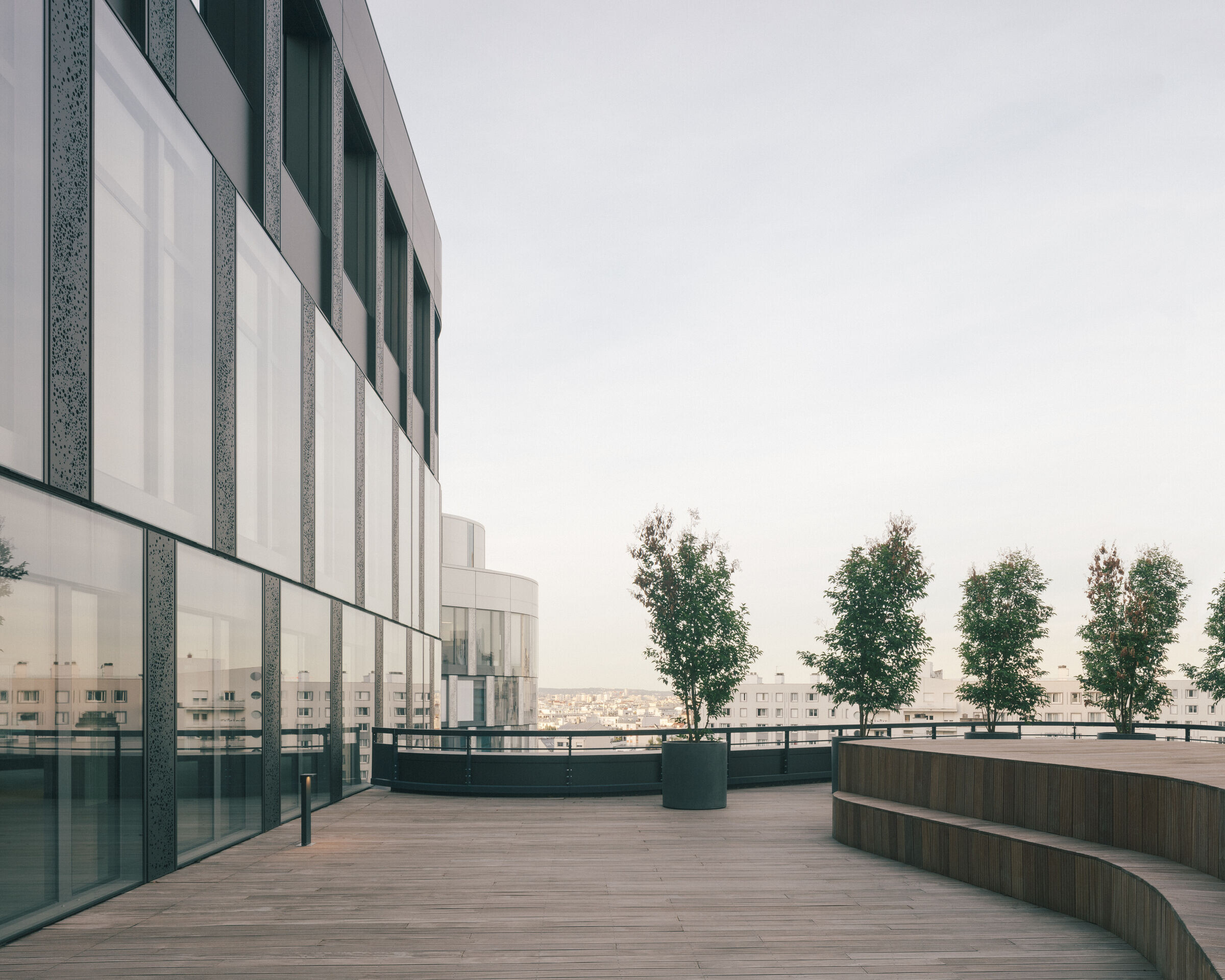
Changing the scale
Once the building has been raised, it is a question of breaking the effect of endless stacking of levels. The main body of the building is restructured in a new order composed of 3 strata, more generous, in dialogue with the Ampere building, which also erases the narrow grid of 1.30m of offices currently readable on the facade.
This generosity can also be seen in the asperities created in the facade, loges, which bring a domestic scale, address the city and offer places of appropriation for the building's occupants.
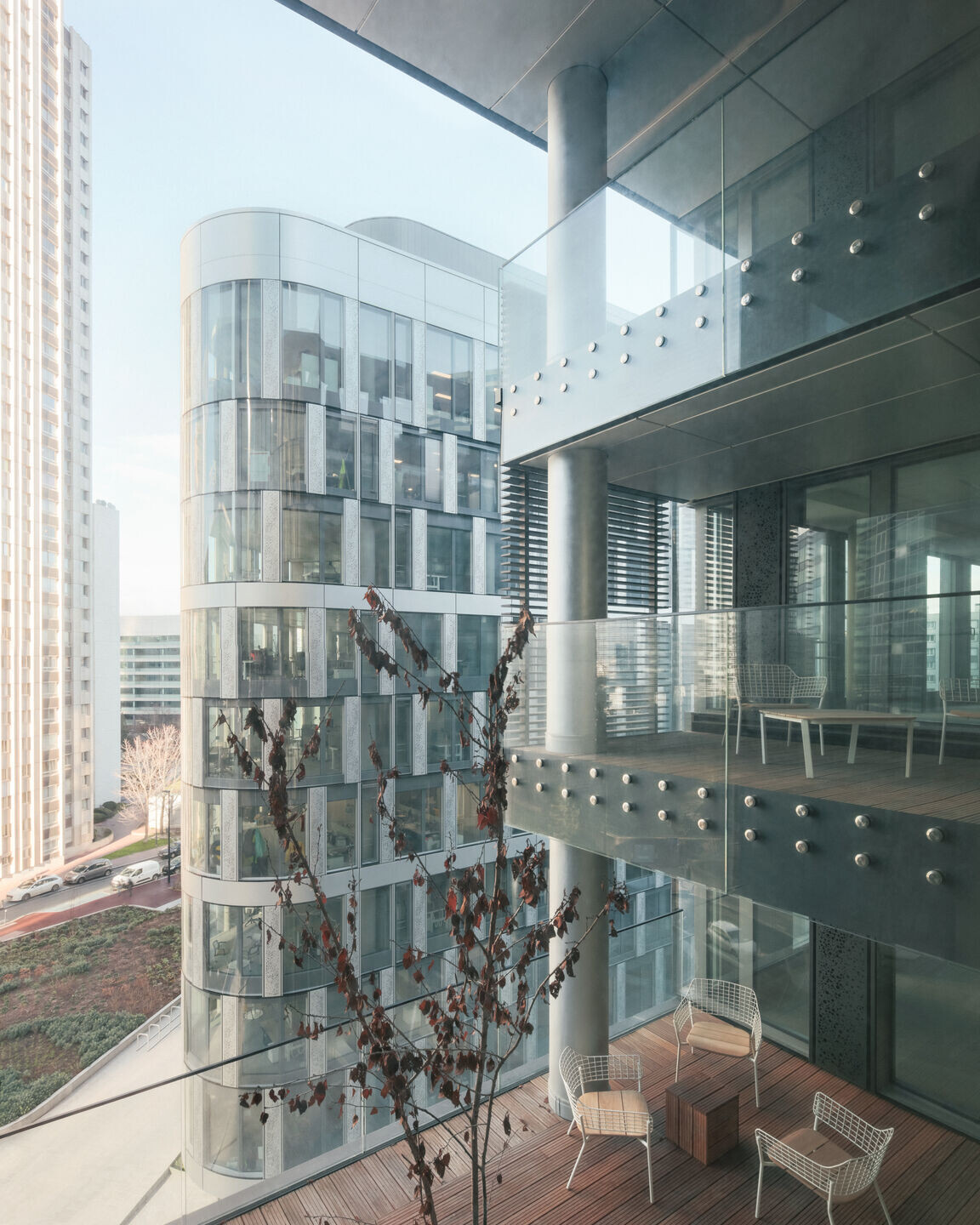
Given the lack of usable outdoor spaces on this site, the challenge is also to bring vegetation into and onto the building in an upward movement from the garden to the terrace on the ground floor, which is accessible and planted thanks to the terraces. These will be the result of outdoor spaces made possible by the meiosis of the original building cell, a phenomenon necessary to allow this object, which has become obsolete in terms of surface area and comfort, to adapt to current legitimate expectations. Each office level will be connected to the vegetation.
This almost spiral movement gives a new slenderness to the building for a better anchoring in its territory and allows the building (and its occupants) to find a relationship with the sky and to benefit from the clear view to the East, finding a horizon by turning its back on the gigantism of La Défense, despite its low height.
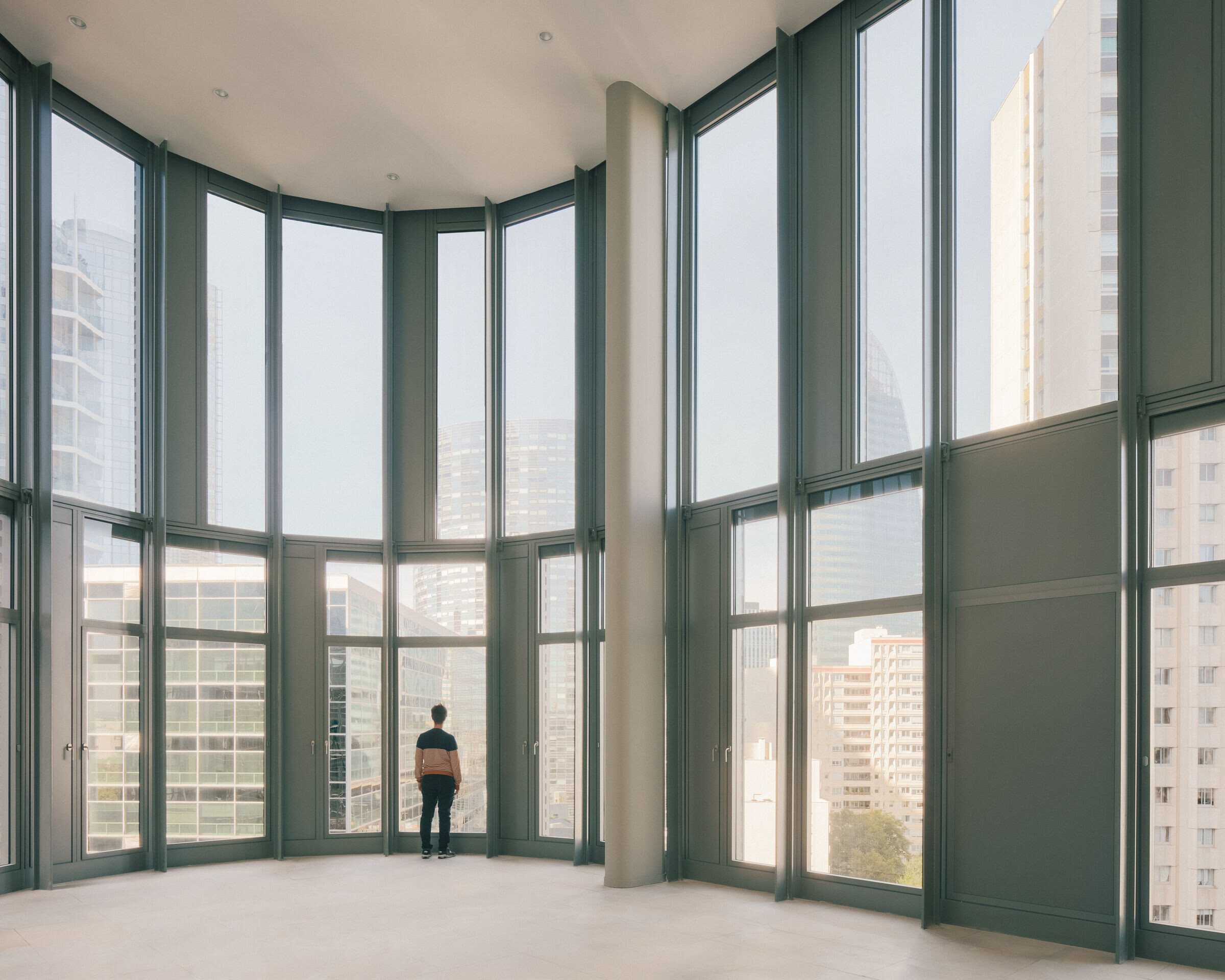
Team:
Client : Sogeprom
Ateliers 2/3/4/ : Architects, interior architect, landscape designer
Kern (study coordinator)
Gvi (economist)
Arcora (façade design)
Scyna4 (structural engineer)
Gesys (fluid design)
Etamine (environmental design)
Peutz (acoustic design)
CCI (elevator design)
Interface (Kitchen design)
Socotec (control office)
Companies :
Leon Grosse: CEA (architectural trades)
Goyer : Façade
Clévia, Lucibel, Amica, othis : CET (technical contractors)
Photographer:Charly Broyez
Materials Used:
Construction system: concrete structure
Existing posts/slab, Block facade installation
Materials: Glass and anodized aluminum




































