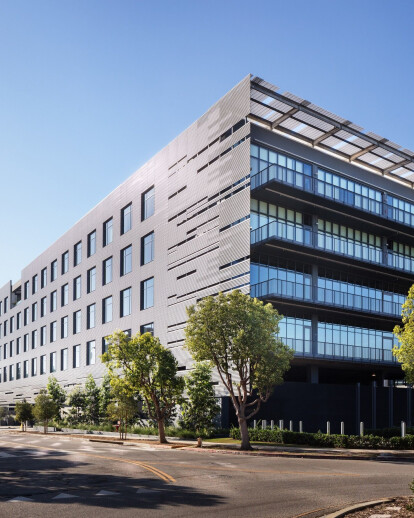Zoltan E. Pali, FAIA and his firm SPF:a completes WE3 at Water’s Edge, a 160,000-square-foot creative workspace in Silicon Beach
SPF:architects (SPF:a) is pleased to release photography for the newly completed WE3 at Water’s Edge, a six-story creative workspace in the commercially robust area of Playa Vista colloquially referred to as “Silicon Beach”.
The new series of images fully detail one of the project’s most distinctive feature: a “floating”, perforated skin that shrouds the building’s exterior. Inspired by the play of light on water and influenced by the uneven natural geometry of Ellsworth Kelly and Agnes Martin, the skin is designed to dematerialize, visually lightening the structure’s significant mass while functionally providing the glass façade cover from the full brunt of the sun. Natural light is gently filtered in from all directions and proportionally spread across the entirety of the interior surface area.
WE3 is the third and final building in a pre-existing commercial campus. Given the physical scope of the project and the aesthetic requirements needed to attract the top-level tech and creative talent the area is known for (including Google, Yahoo, YouTube, and USC’s Institute of Creative Technologies), SPF:a’s main challenge was to create a plan fully integrated with existing conditions that both maximized the lot’s buildable area and maintained a compelling architectural standard. Initially asked by the client to design around the already established space and structures, the project evolved to create a longer, more flexible office space, allowing more light and views on each elevation and creating a new public courtyard. An existing on grade sports field was relocated over the parking substructure to allow for the site strategy to be realized.
“The objective was to create a clean and simple building that both practically and symbolically completes the architecture of the site,” says Zoltan E. Pali, FAIA, SPF:a’s founder and design principal. “From an urbanistic perspective this plan simultaneously manages to maximize both visibility and workable density.”
The resulting construction is 400-feet in length with a total usable area of 160,000 square feet. Horizontally expressed along the entirety of the campus’ eastern edge, when coupled with the two standing structures a classical collegiate effect is created with the three buildings bracketing an open quadrangle. The structure encompasses four levels of parking—-600 cars in total- two subterranean, one at grade and one above grade— and four floors of open workspace, reflecting the trend in office planning and culture. All circulation and exiting is designed to be exterior that has now become serendipitously a benefit to working in a pandemic. Each of the four levels are approximately 40,000 square feet and fifteen feet floor to floor, with the entirety of the concrete superstructure left exposed.
The project has attained a LEED Gold Certification.
Due to zoning restrictions, the building’s top floor could not be contiguous and exceed 20,000 square feet. In order to maintain the desired area requirements, a gap was introduced mid-floor and a sky garden created. Located approximately 70 feet above natural grade, the sky garden allows views towards Baldwin Hills and the Pacific Ocean, and provides tenants with a wind shielded terrace that can be used for impromptu meetings or casual workspaces.

































