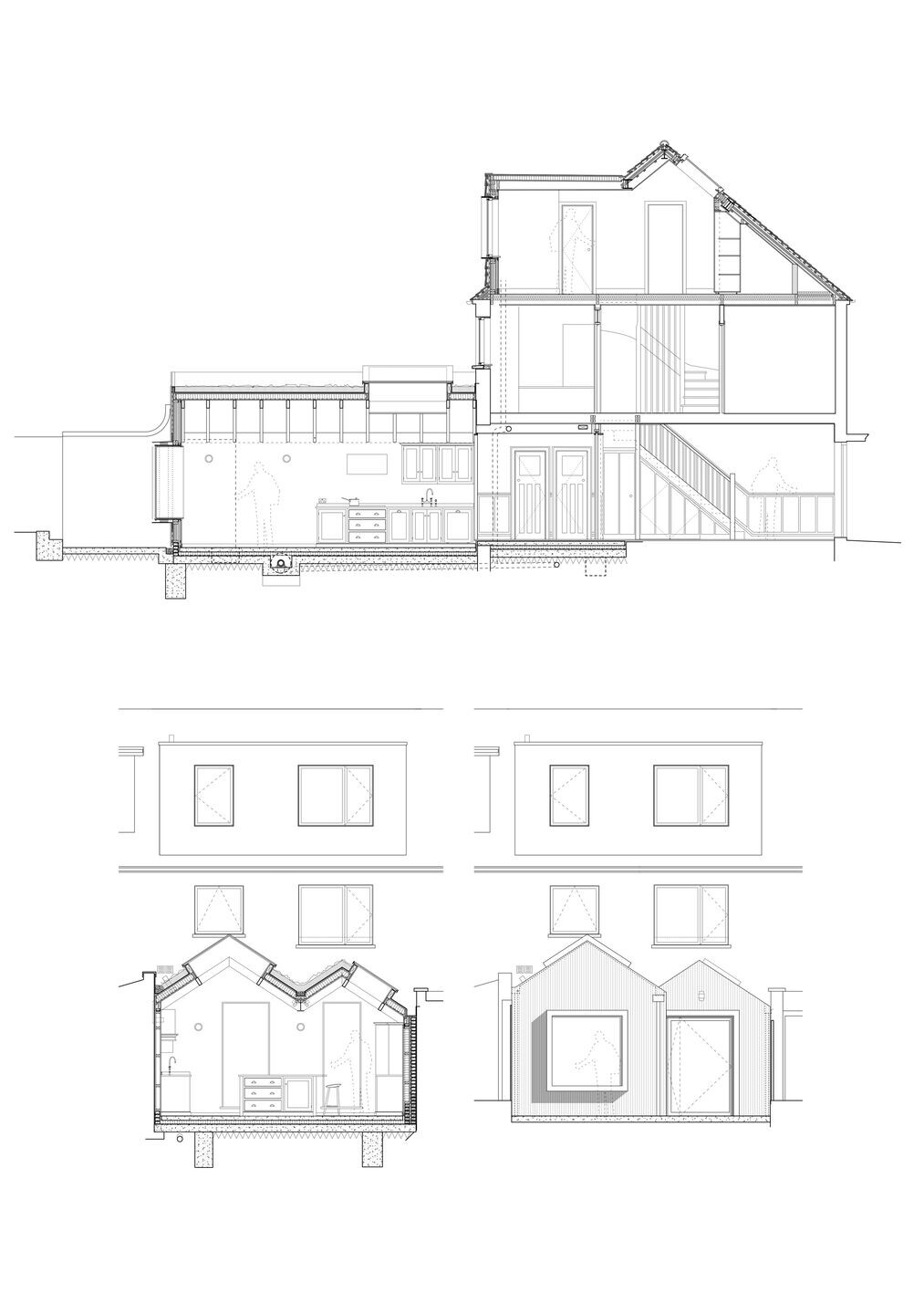Transformation of an un-loved between the wars terrace.
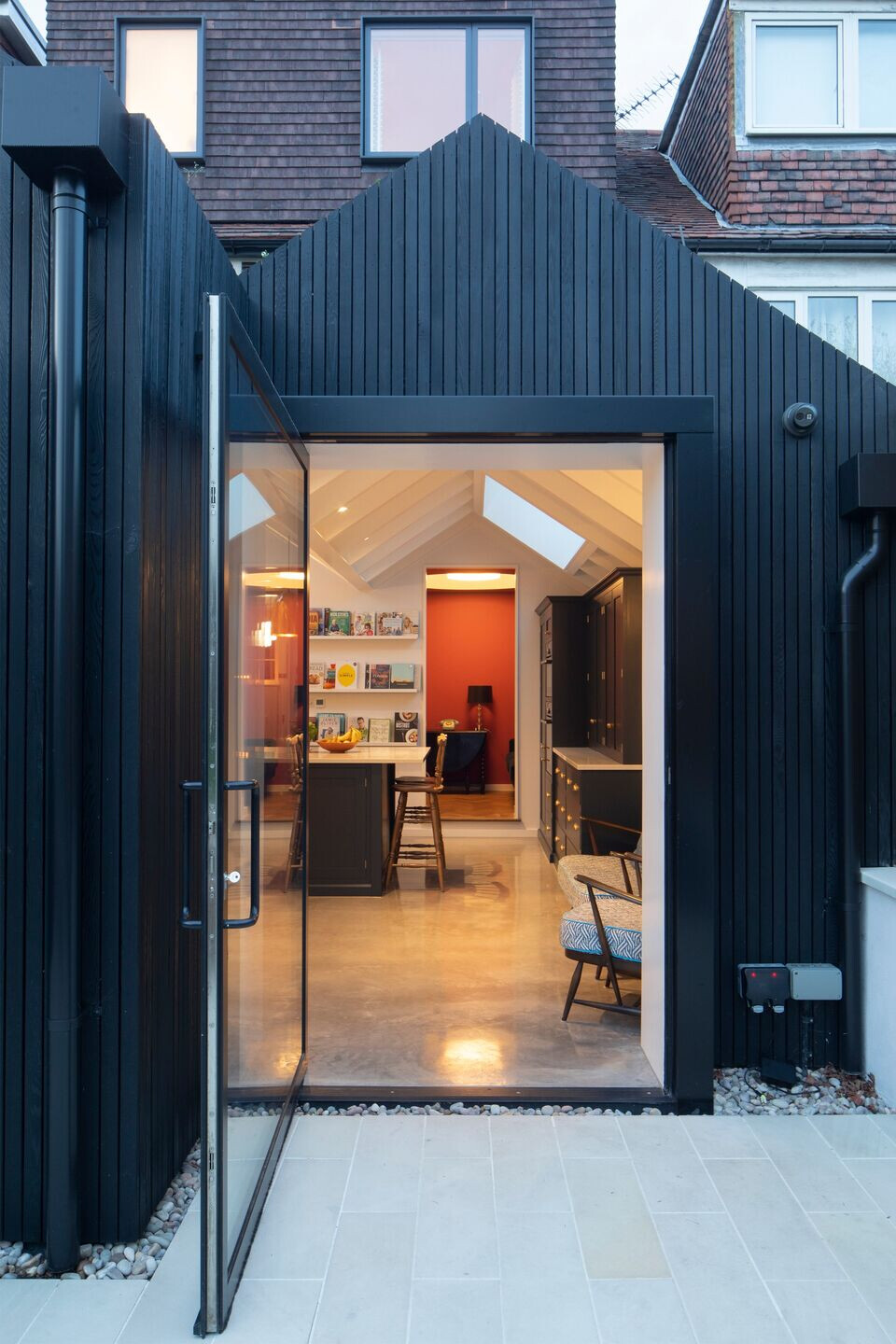
What was the brief?
When my clients bought the house it was not in a state to live in. The brief was fairly typical, to extend to the rear and the loft and fully refurb the house to make a warm and comfortable family home. And to work alongside the clients to and do this in a sensitive way that complements the existing house.
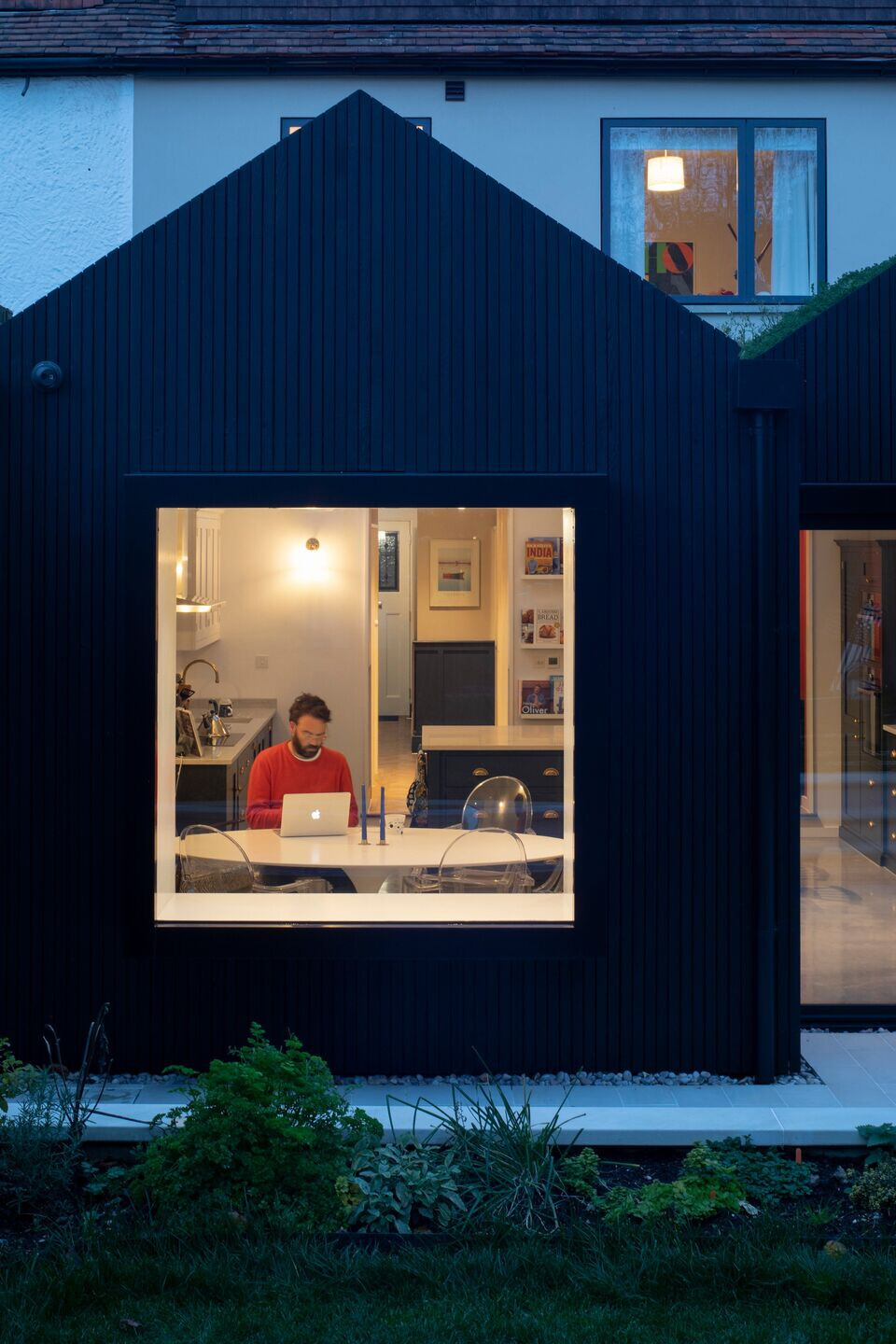
What were the key challenges?
From a design perspective the challenge was how to avoid the standard blank box extension, and to tread a careful line between more modern additions and the character of the existing house. The project was also within a conservation area, which meant we had to fight fairly hard for the dual pitched design we were proposing, which initially met some resistance from the planners, and did not have any precedent in the surrounding area. With some minor amendments we were able to secure permission.
The house is mid wars so stripped of the detail you find on earlier properties. It however still has some charm, so it was about respecting this and adding to it with things like wainscoting to the hall, 1930's doors, as well as a simple but carefully designed stair and banister up to the loft.
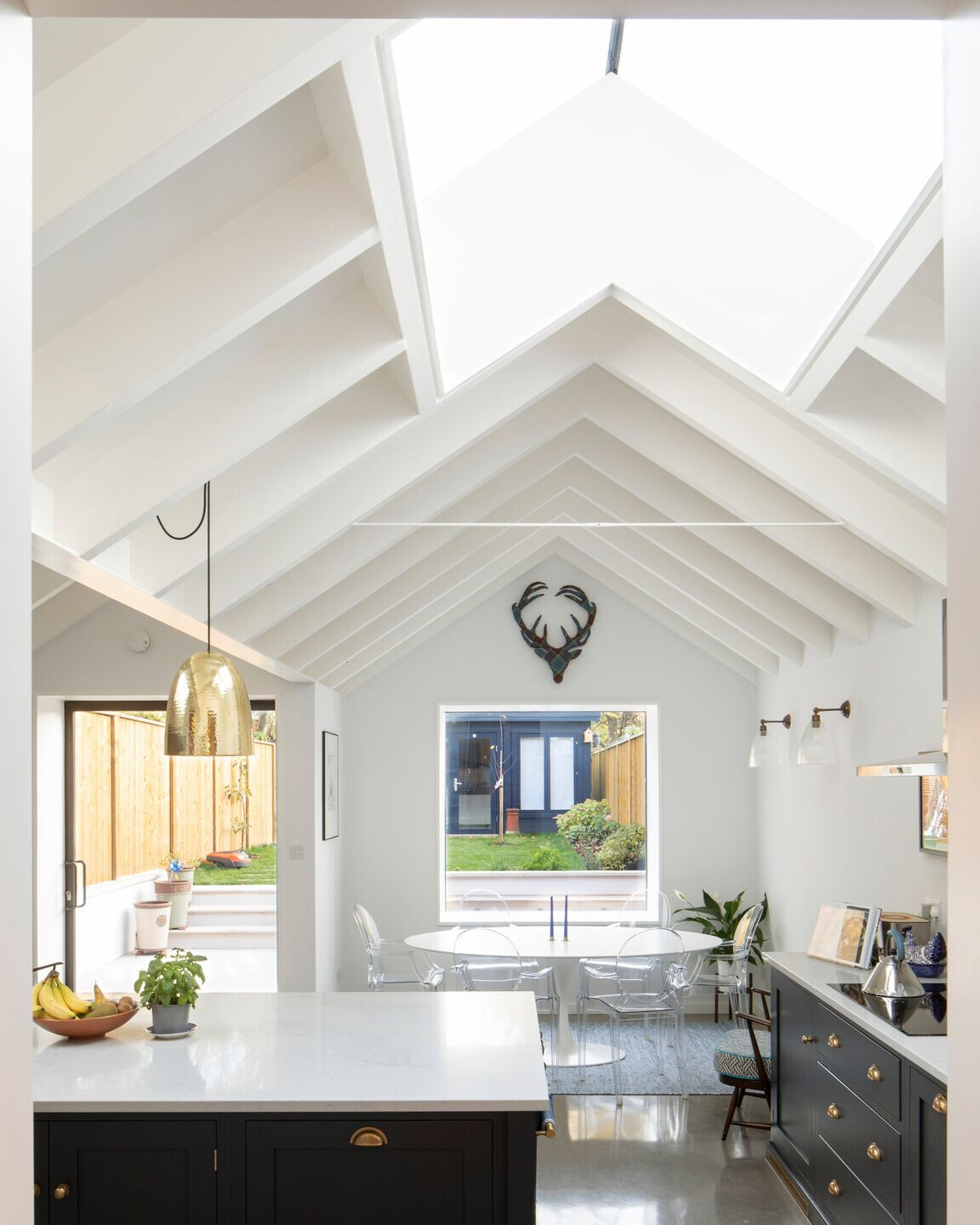
What building methods were used?
One item which we thought hard about was the projecting window, which pops through the burnt cedar cladding of the rear elevation. Originally this was proposed to be made on site and then clad. However we decided a cleaner and easier solution was to have this manufactured off-site as a single structural element. This was manufactured from aluminium sheet and box section, powder coated and then brought to site and bolted to the wall.
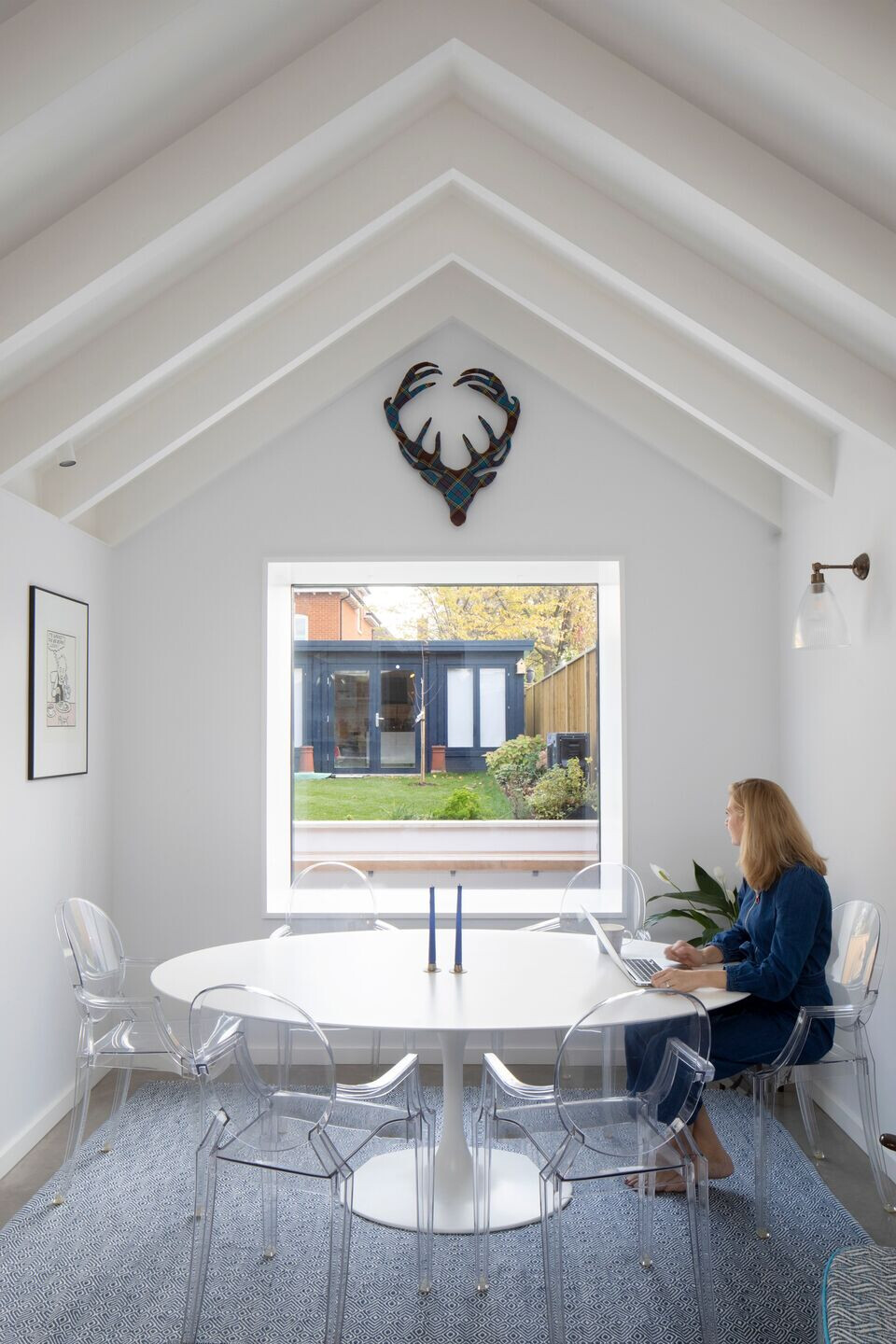
What are the sustainability features?
As the project involved a complete refurb we were able to start from scratch. This meant the entire house could be insulated, with new windows installed. The performance of the envelope was able to match new build standards to greatly reduce the heating requirement.
We also advised installing an air source heat pump as opposed to a gas boiler. This is an investment which however longer term will payback, with reduced bills and payments via the renewable heat incentive scheme. In all of our projects whenever possible we are advising against gas boilers in favour of low carbon alternatives as part of the urgent challenges we face to lower our carbon footprint.
The roof of the extension was also planted with a green roof, which provides the SUDS solution reducing the load on the sewer system during heavy rain.
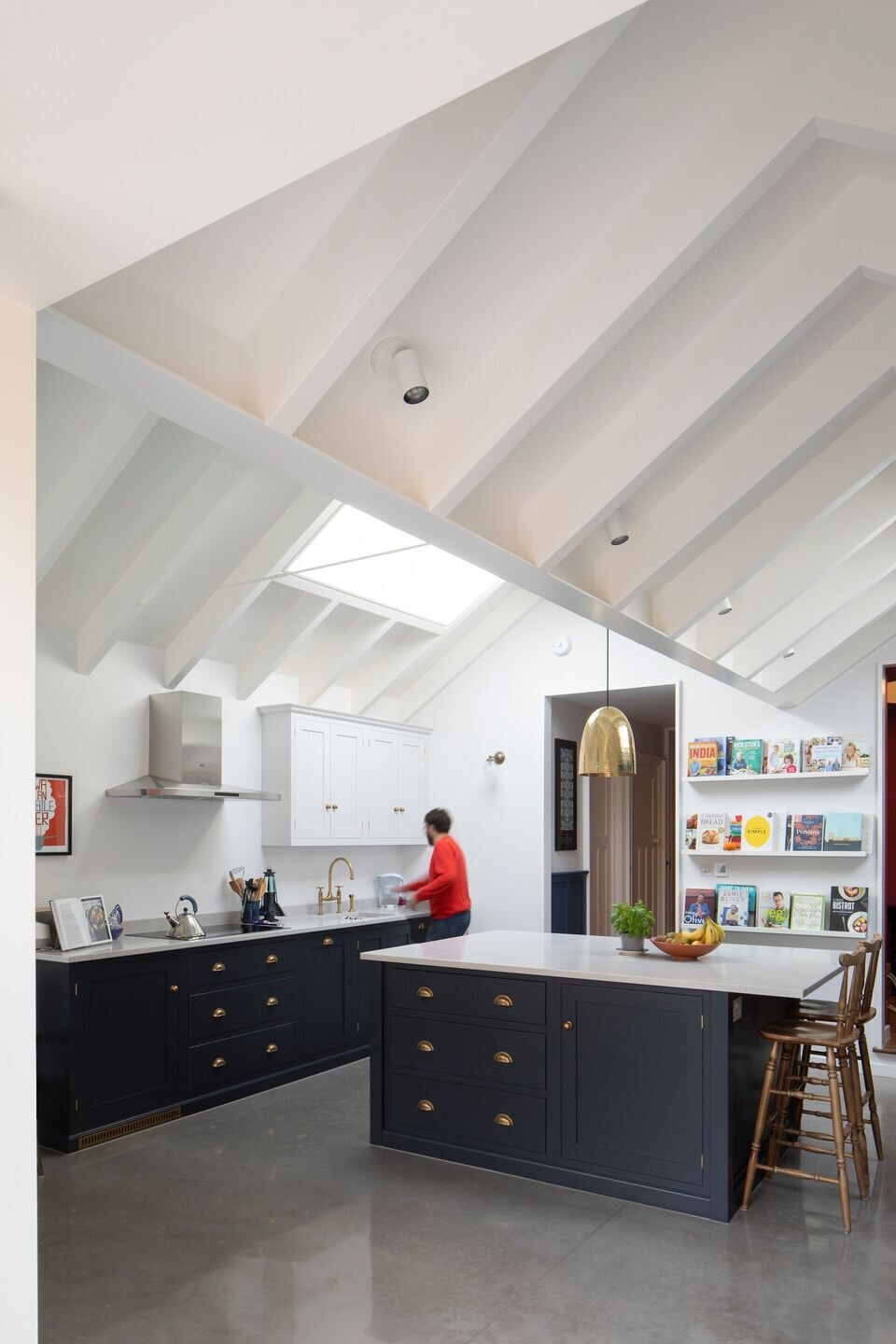
How is the project unique?
The main space is unusual, and required some clever engineering, by HRW the excellent structural engineers who worked with us on the project. They eliminated the requirement for ridge beams by designing a series of timber portal frames with engineered stiff joints. This allowed the ridge rooflight installed above the kitchen to be uninterrupted by any beams.
We did throw a 'fly in the ointment' late in the day by adding a green roof, which increased the roof loading and required the addition of a single steel tie beam across the larger span. However I think this only adds to the structural scheme.
This structure combined with a polished concrete floor, projecting window and pivot door, are the main elements of this space. I must also give due credit to the contractor who was able to build this accurately and achieved an excellent finish, which required care and commitment.

