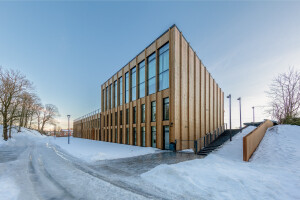The West Terminal 2 passenger ferry terminal is situated in Helsinki's West Harbour on a narrow plot of reclaimed land in the new Jätkäsaari neighbourhood, a former freight port area.The new terminal was built to meet the needs of the growing ferry traffic on the busy Helsinki-Tallinn route.
The terminal building is located between two quays to make the most of the relatively small plot. As most of the dock area is required for the vehicles queuing to board the ferries, the ground level was designed to be as compact as possible. The departure lounge is raised 10 metres off the ground, allowing traffic to flow under the building. The central, raised location of the lounge also minimises passengers’ walking distances along the corridors and bridges to the ships on either side of the terminal.The fast embarkation and disembarkation of passengers reduces the turnaround times of ferries in port to just one hour.
The ground floor is mainly a pass-through area with separate exit and entrance lobbies. Passengers enter the terminal through a check-in area with 15-metre-high glass walls and then ascend to the departure lounge on escalators and lifts.
The departure lounge is a spacious, hangar-like space with a restaurant, café and seating. High glass walls open to a sweeping view of the sea and incoming and departing ships. The view can be enjoyed from the oak counter running along the full width of the window wall or, in summer, from the seaside terrace. The expansive wooden ceiling, made from heat-treated pine slats, rises up to a height of nine metres. Lighting, ventilation and sprinklers are integrated discretely into the ceiling.
From the middle, the ceiling slopes down towards the sides, directing passengers to the boarding bridges. Glass surfaces and lighting solutions play an important role in keeping the passenger route clear and safe.
The departing and arriving passenger flows are separated, with arriving passengers being guided directly onto escalators and out of the terminal through customs on the ground floor.
In addition to the requirement for efficiency, the design aimed at a high standard of elegance, quality and comfort. Materials were chosen for wear resistance so as to retain their attractiveness throughout the lifespan of the building, at least for the next hundred years.
The facades and roof are of aluminium, creating a unified and sculptural look for the building. The material is also practically maintenance-free in the demanding climatic conditions. The ventilation rooms are concealed under the curved roof so that supply air intake is at roof level on the north side and exhaust air is ”exhaled” through gill-like ventilation grills visible on the wings of the building.
From outside, the sleek, flowing lines of the building resemble a sea creature washed ashore, with glass, concrete and sea aluminium facades that gleam in the sun. Near the main entrance, the pine boards of the facade commemorate the time when ships were still made of wood.





















































