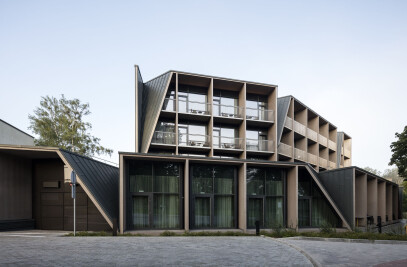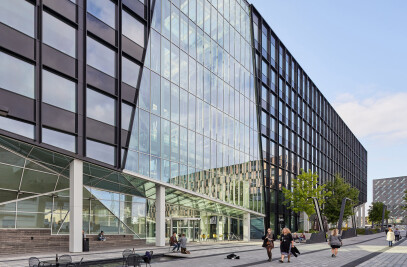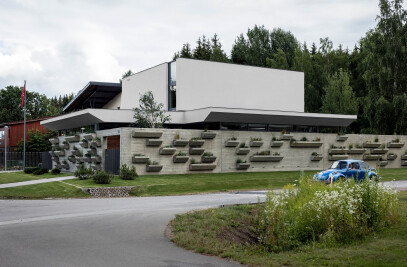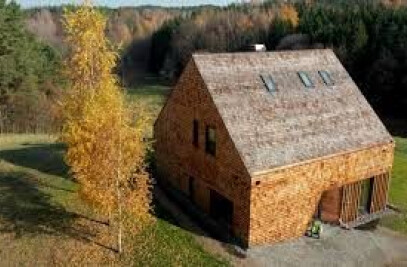Winner of the international invited design contest of business centre Lvivo str. 68A, Vilnius

The aim – is to find a solution that connects or interacts with the environment.
In between - the city and nature,
Preserving the history - a place of the old riverbed,
Communicating with the context - connecting the city and nature.
Movement vs. tranquility,
Expressive, clear, bold but assisting to the adjacent buildings at the same time.
Subtly complementing the newly designed on the south side while supporting the perimeter of the street. The sensitive horizontal graphics of Lvivo St. façade seek to interpret the flows of the passing car lights.
Innovative, ensuring new and high quality - comfortable, plant and light-filled common areas and office spaces with outdoor recreation facilities (terraces, park, roof-top).
It is a modern office building, full of light, energy and vitality. The penetrating, moving glazed structures are like an allusion to the powerful, vibrant white river.

The urban fabric of the newly established Vilnius Central Business District in Šnipiškės is still in the transformation phase, therefore it is important to strive for structural unity and integrity. Emerging quarters and urban axes highlight the important parts: the high-rise center, the river valley, the old part of Šnipiškės as well as the axis of Konstitucijos Avenue and Lvivo Street. Along the latter, the emerging quarters are characterized by a predominant perimeter building composition. However, the objects of free planning in the adjacent urban fabric require additional attention and the solution of a new morphological interaction between them. This is best achieved through the development of a public urban spaces system, complemented by new elements.

The essential feature of this part of the city is the highlighted meridian axes that led to the Neris River, which crosses not only the natural but also the urban structure. The latter become one of the most important compositional and structural elements.

The flow that reaches the park becomes a diffuse, dissolving structure that becomes a kind of transition of the perimeter quarter to another morphological structure, the park space. This flow and melting are emphasized by the multi-level terrace system. The latter not only allows you to create a more comfortable relationship with nature, but also offers a system of more private spaces.

The concept of the flow and integration into the network of surrounding spaces also presupposes a functional model of the building. It is important to turn the ground floor into an active space for communication and services - common halls, services, catering and conference rooms are provided here. Offices are designed on the upper floors that are connected to the common areas of the atrium, as well as a public roof. It becomes possible to use not only the new park next to the building, but also to have separate green terraces on different floors.

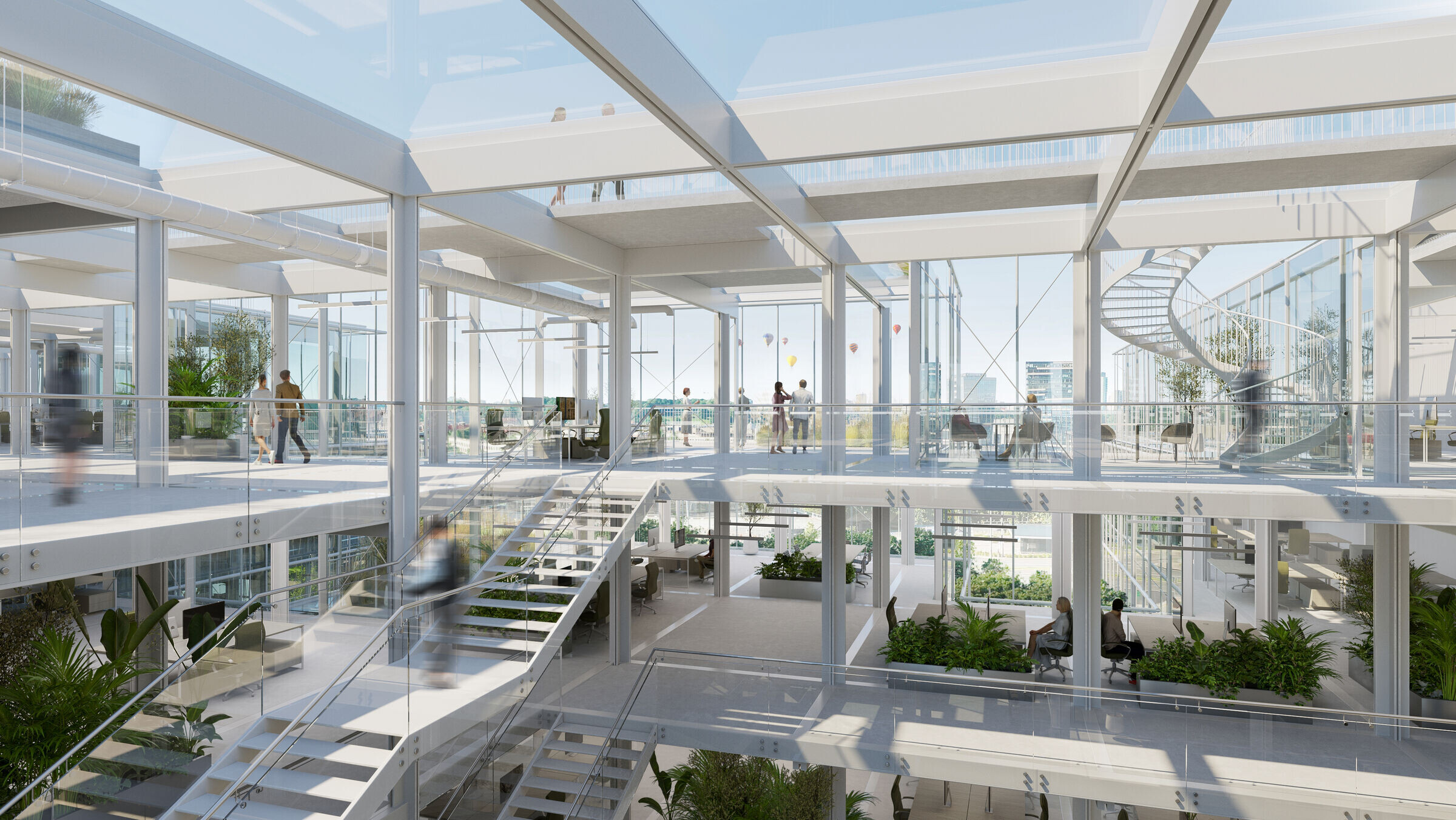
The materiality of the buildings reflects the chosen dualistic composition and the different narratives delegated to the individual elements of the composition. The building forming the Lviv Street has tinted and profiled concrete facades while the volume of the park has a clear glass solution with an active solar control system (solar blinds running on external rails).














