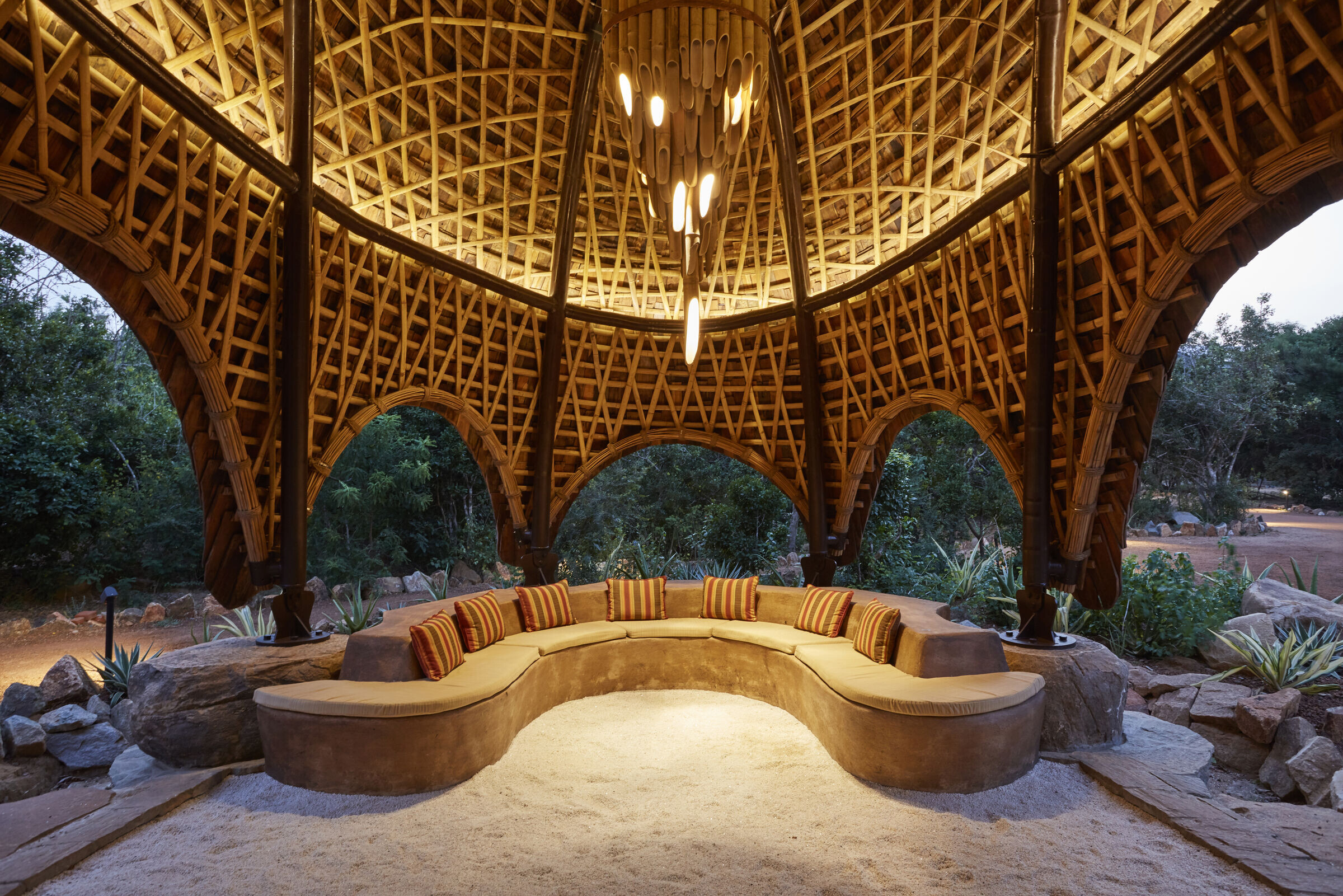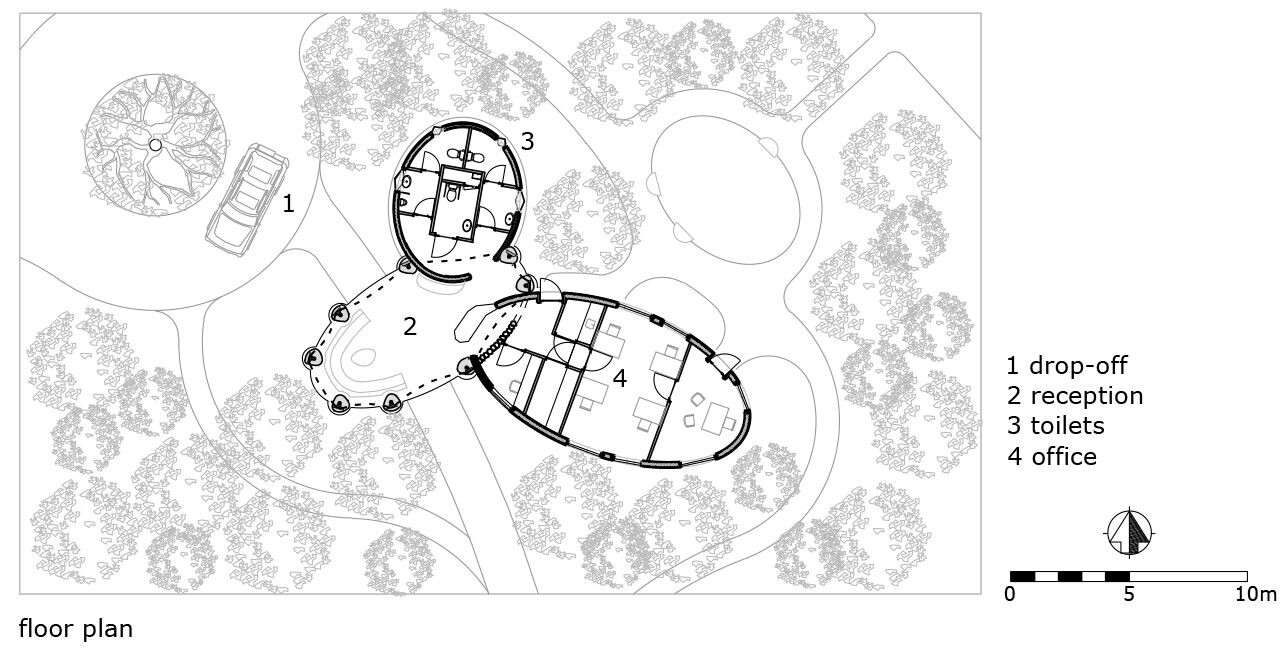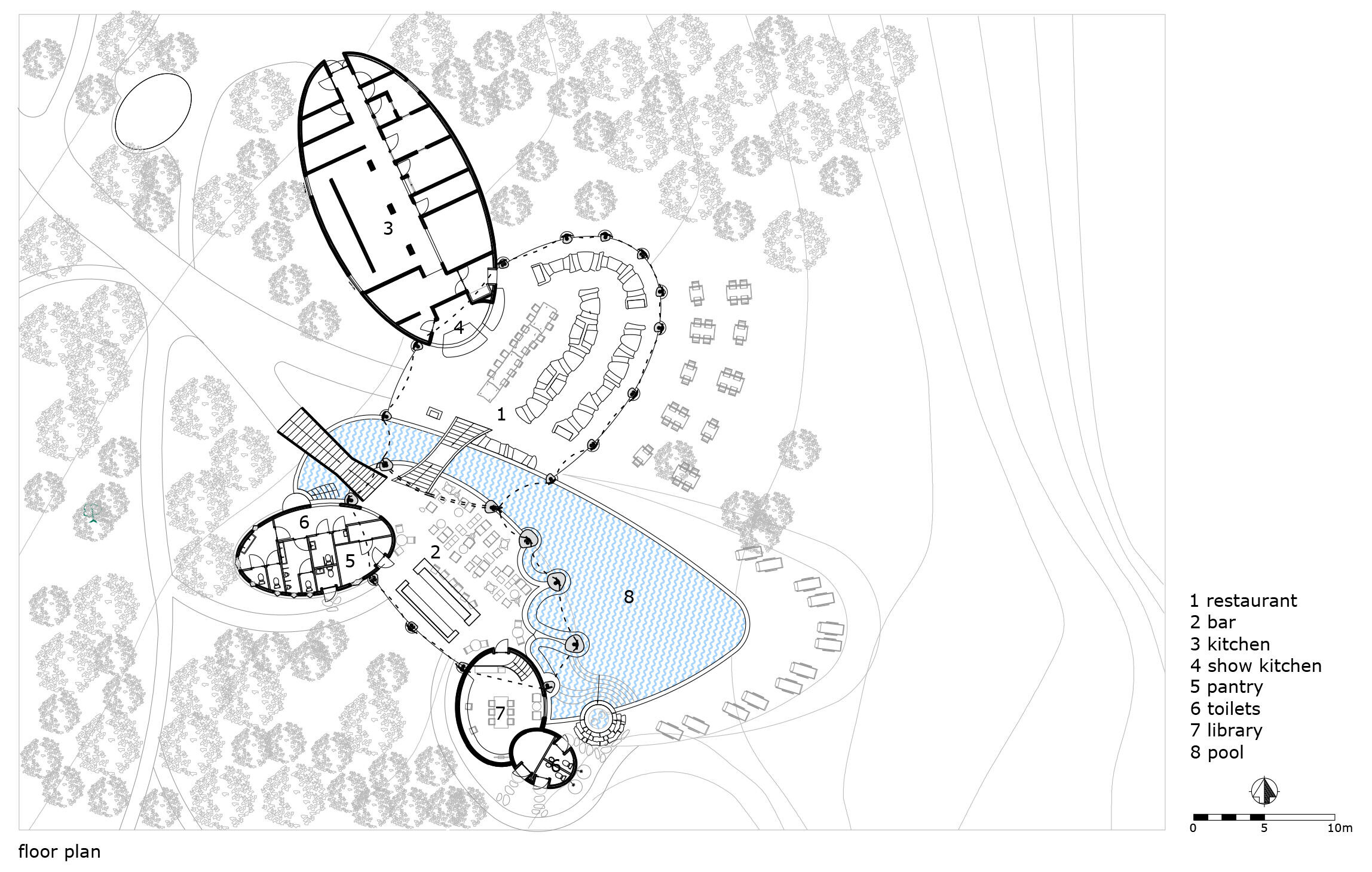Scattered across Yala’s semi-arid landscape are massive rocky outcrops; these impressive landmarks provide habitat for wildlife and are host to sacred sites. These huge round formations are echoed at a micro scale by termite mounds and suspended beehives found throughout the park. To create a natural fit into the landscape, the architecture of the camp adopts a human scale between the existing macro and micro forms and derives its forms from these intriguing natural formations. Local influences form an integral part of the project, from vernacular traditions and materials to community involvement.
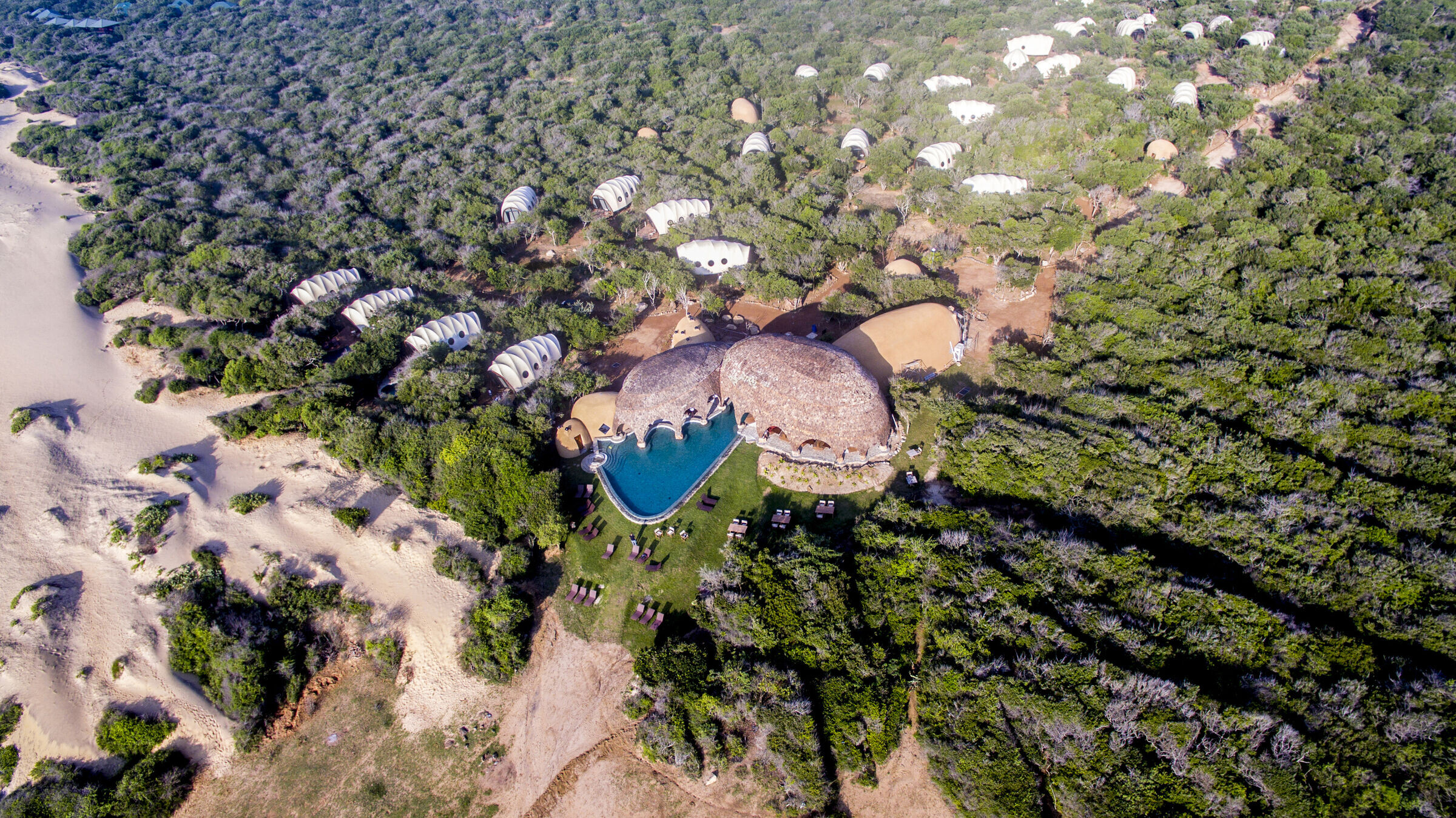
Public areas
Positioned at either end of the site, the public areas are organised as outcrops of boulder-like pavilions clustered organically together. Larger open air volumes intersect with smaller enclosed domes that house more private functions. Their vaulted structures are crafted from a woven grid shell bamboo structure clad in reclaimed teak shingles which weathers gracefully over time, gaining a patina that naturally complements the surrounding stone.
Sourced locally as much as possible, natural materials were used celebrating vernacular traditions such as mud brick construction. Clay was mixed with elephant dung, an abundant resource, to create the restaurant and welcome area mud brick seating. Bamboo is a strong, fastgrowing renewable material and the teak shingles were reclaimed.

Sustainability
The ambition to minimise environmental impact and the isolated nature of the site demanded a locally-focused, sustainable approach. Solar panels on the roofs of the back-of-house spaces produce most of the energy needs. Food waste is processed in a gas digester producing biogas for the kitchen and grey water is recycled for watering the gardens. In addition, LED lighting and an inverter AC unit with heat recovery for hot water reduce the electrical load. Waste water is channelled to the sewage treatment plant where it is purified and then recycled into the 5 ponds for tertiary treatment and irrigation of the xeriscape.
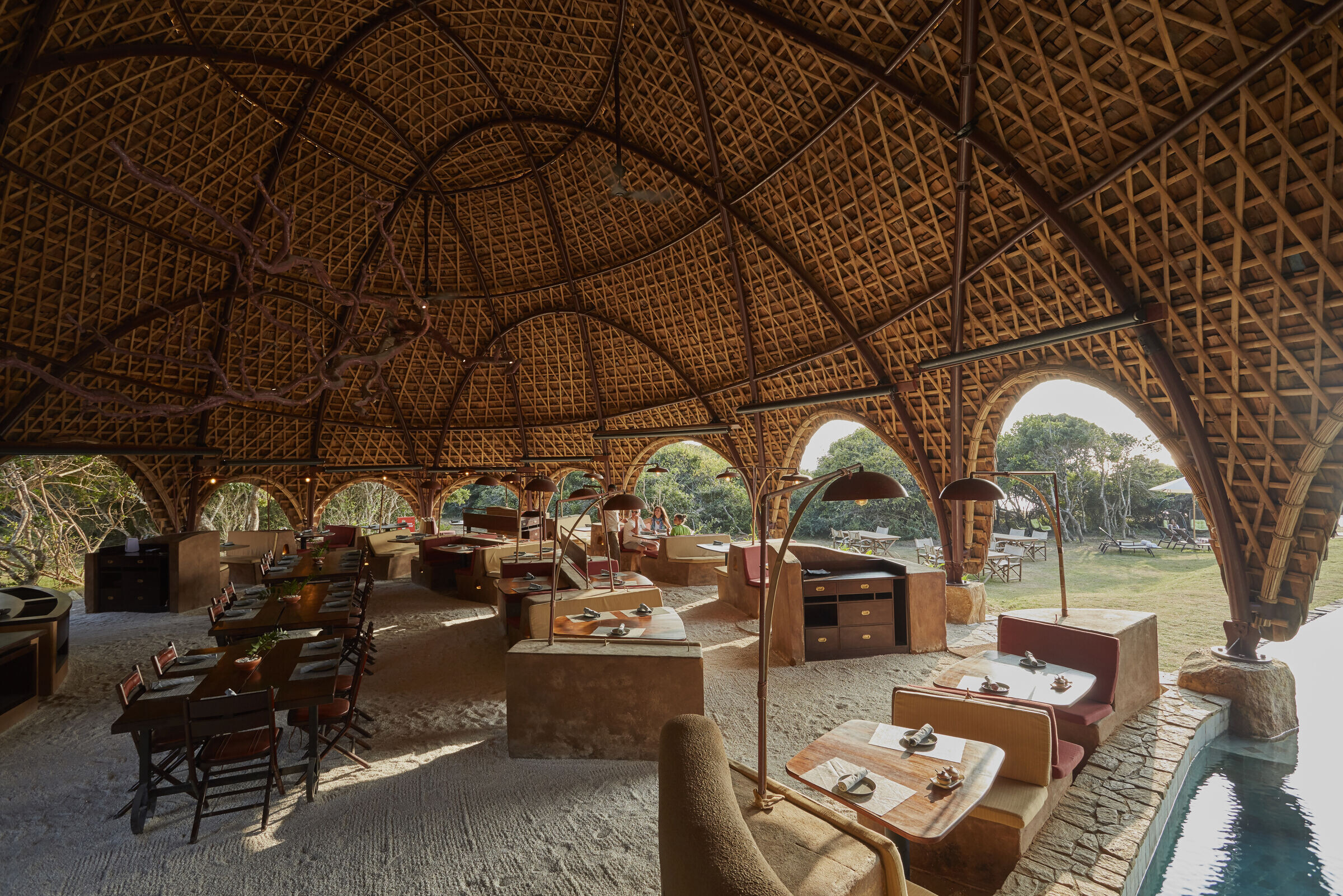
Social impact
Importantly, the resort was built in close collaboration with the local community. Local fishermen were trained by a group of international consultants to become experts in the more complex bamboo and tent construction. The community is religiously diverse but the project showed that when you are connected, living and working with true diversity, a genuine understanding just develops. The project served as a bridge to connect nature, culture and people.
