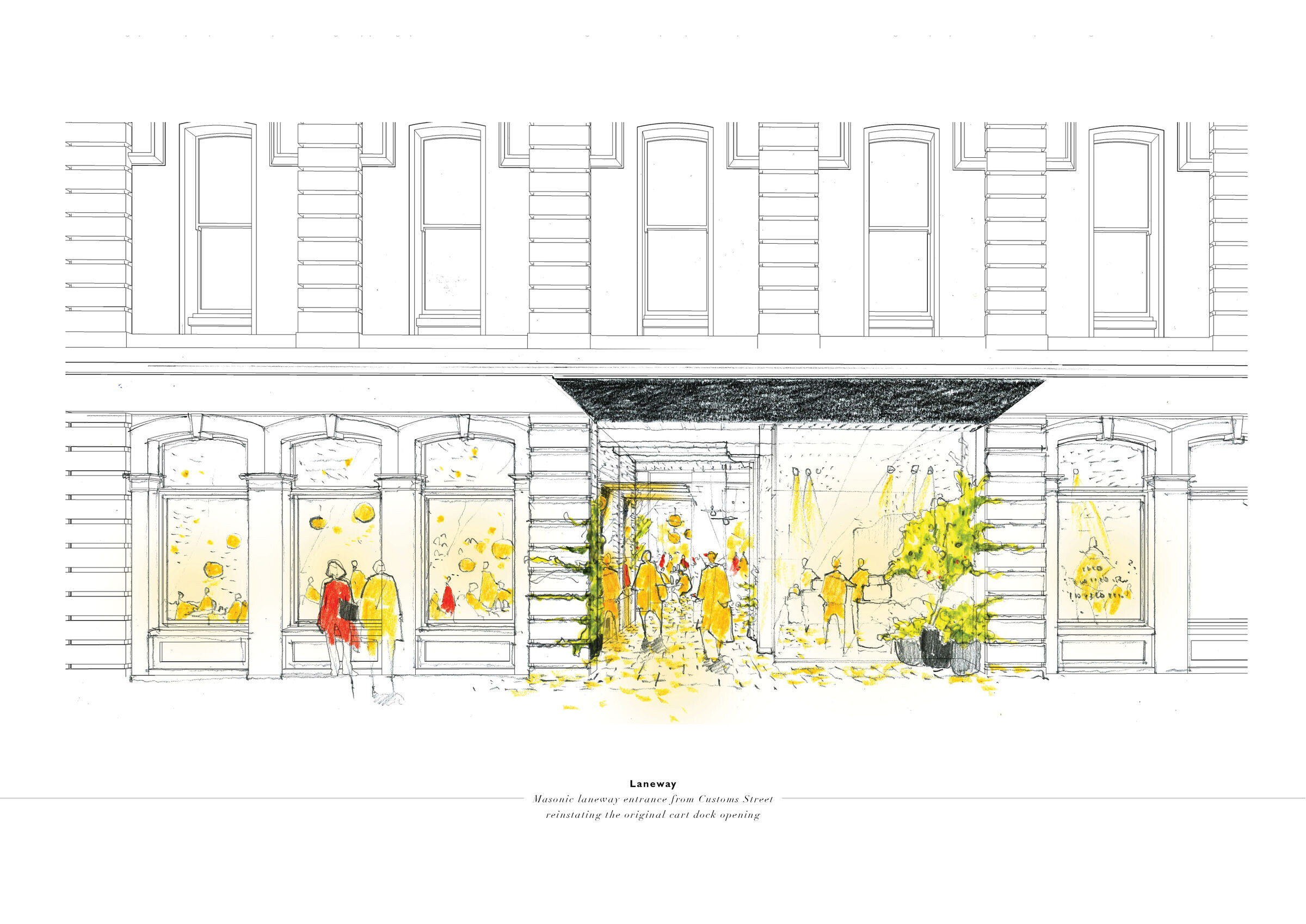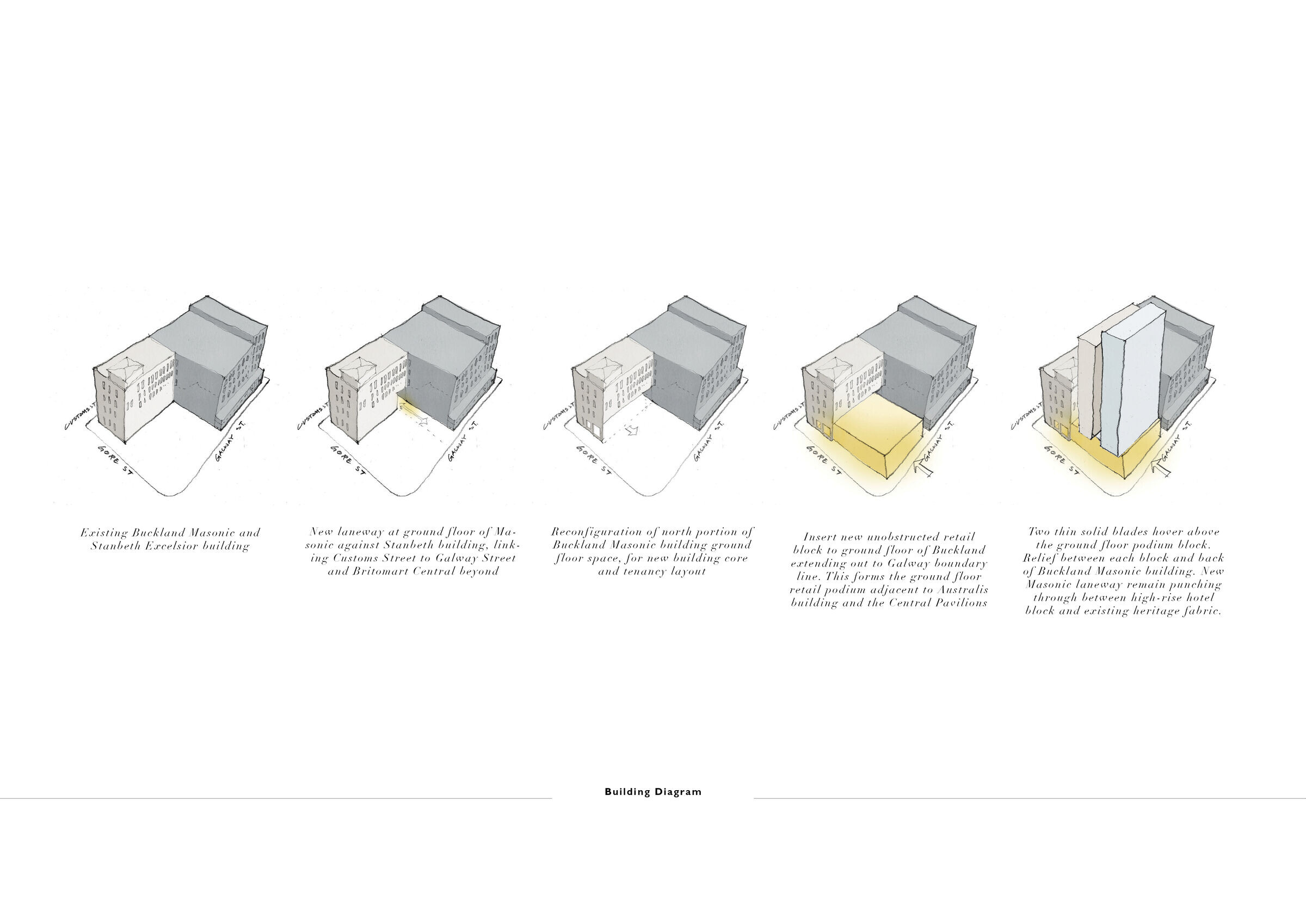As a building, The Hotel Britomart is a 10-storey object crafted from hand-made clay bricks, its rough surface punctuated by a constellation of sleekly glazed windows, its mass appearing to hover weightlessly over an urban tapestry of cobbled lanes and dockside warehouses.

The Hotel Britomart is located in the heart of a nine-block heritage precinct in downtown Auckland called Britomart. Our design response was to create a hotel that feels as if it belongs to Aotearoa and its people, not just the guests who stay there. We dedicated ourselves to creating a deep sense of craftmanship not typically associated with contemporary buildings of this scale. The aim was for the architecture, interiors, and heritage buildings to feel seamlessly integrated into a five Green-Star building ecosystem. The Hotel Britomart is New Zealand’s first and only 5 Green-Star hotel, certified by the NZ Green Building Council.
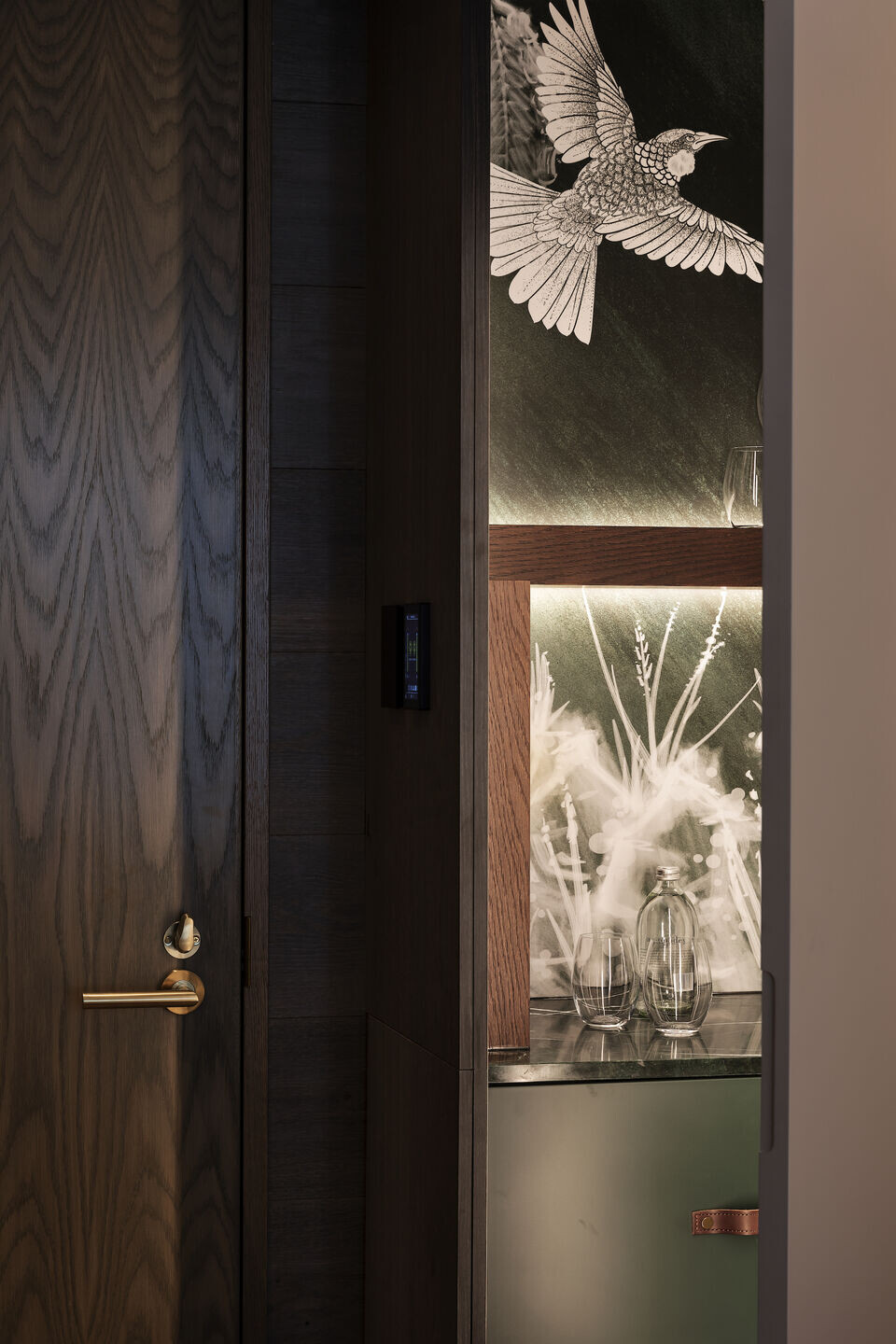
In the new hotel building, the exterior’s hand-made clay bricks relate to the brickwork of the hotel’s heritage neighbours, while flush-glazed windows were detailed and arranged as sleek, contemporary insertions in the rough-hewn clay walls. Within the brick mass, the 99 typical rooms feel like softly lit timber cabins. There are three atmospheric variations based on each room’s orientation to sun and light. The rooms are simple in geometry and humble in size. Almost everything in the rooms are custom designed by our team.
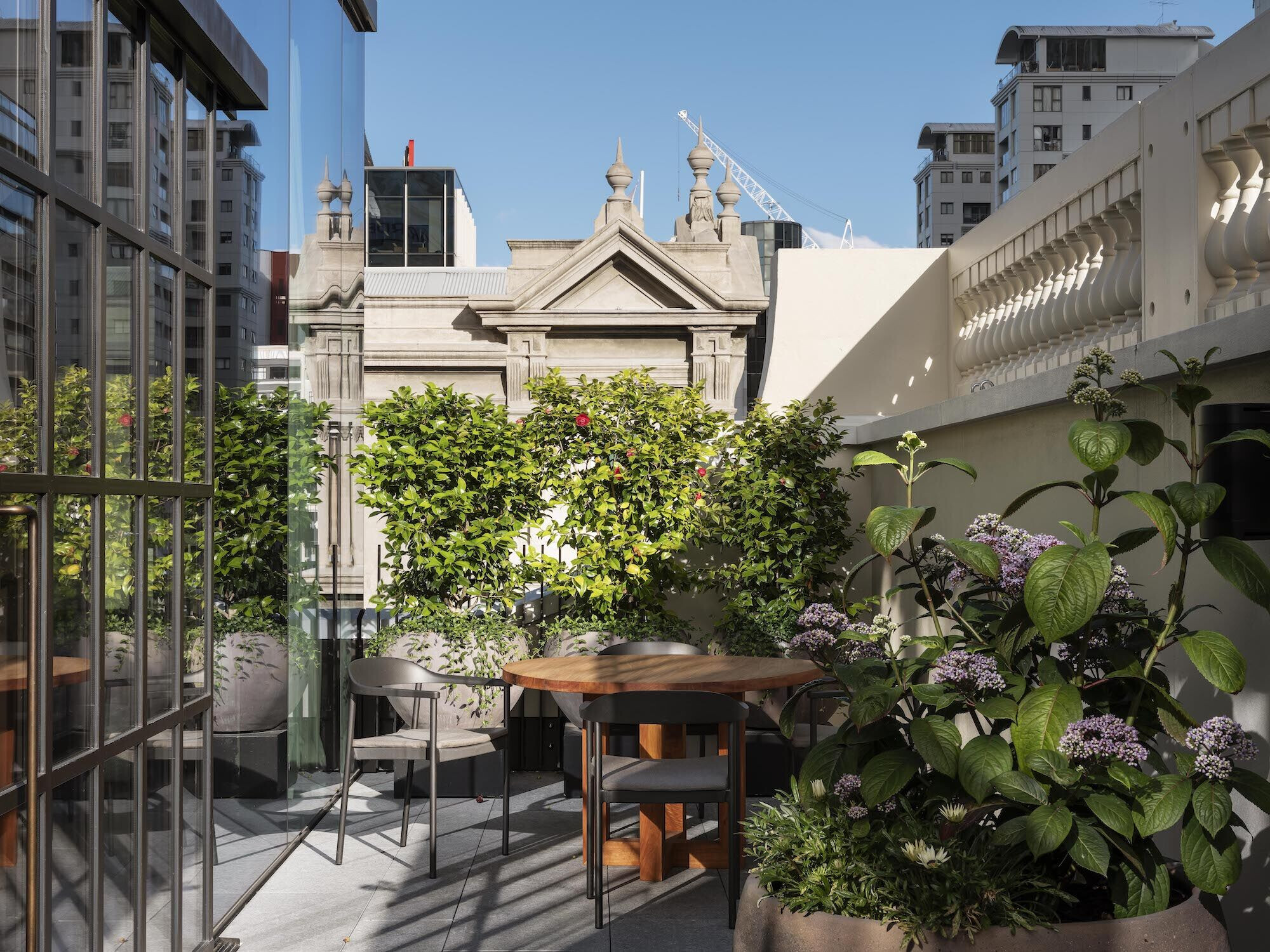
The five penthouse suites are more expansive, with private rooftop terraces enjoying the cityscape as their backdrop. The rooms feature photography carefully commissioned from Russ Flatt (Ngāti Kahungungu) and Kieran Scott. These images sit side by side, capturing The Landing from twin perspectives, interpreting the land, sea and sky through two different cultural lenses.
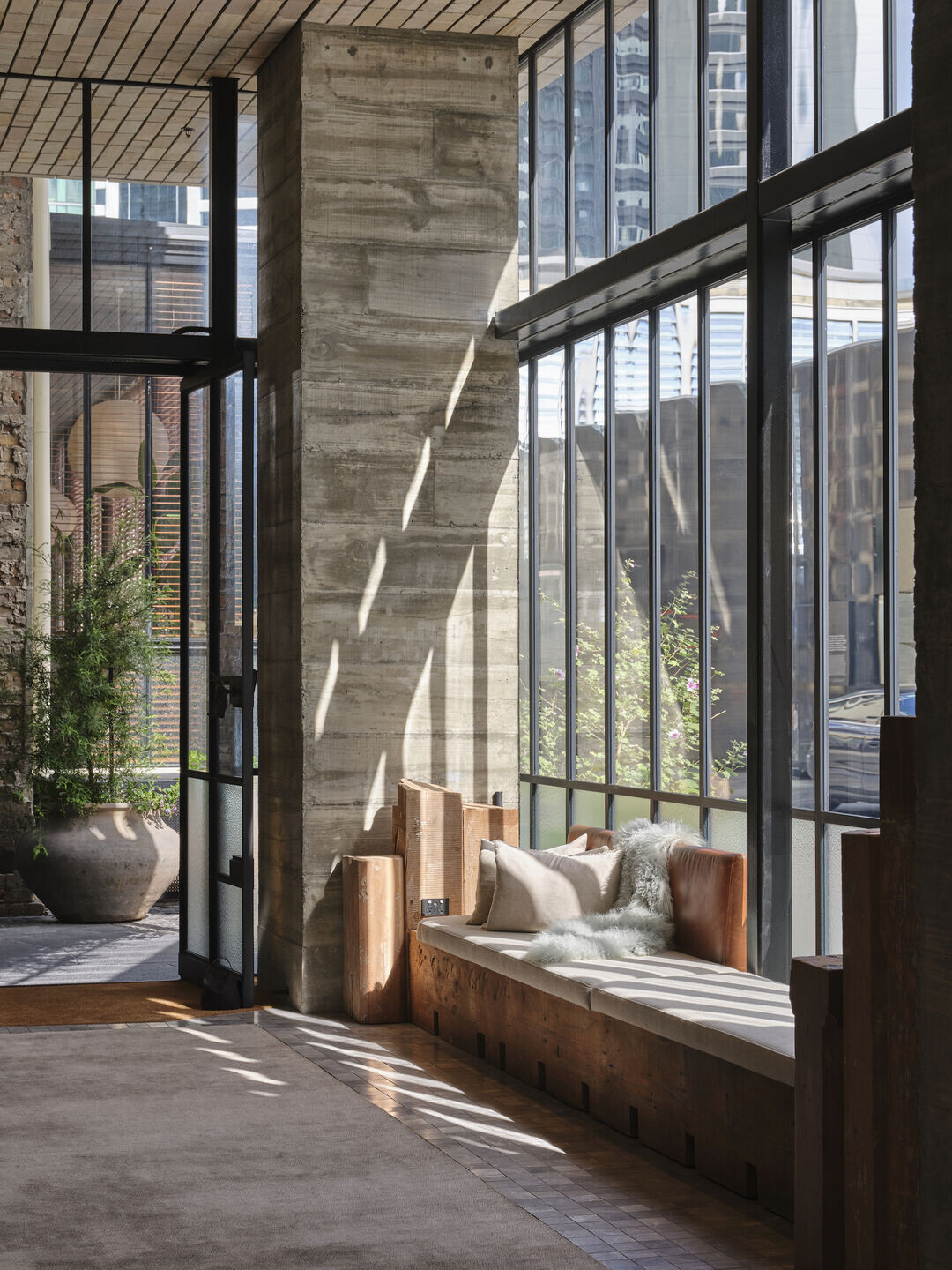
What was the brief?
The design brief was to create a hospitality venue that celebrates and amplifies the current Britomart language of spatial complexity and balance of old and new. Our design response was to use the laneway to link the new and old building. The laneway is deconstructed, giving each use its own place. The bar, kitchen, fireplaces, and garden shape and provide life to the laneway creating a blurred boundary between a restaurant and its city. There is a totality of experience here.
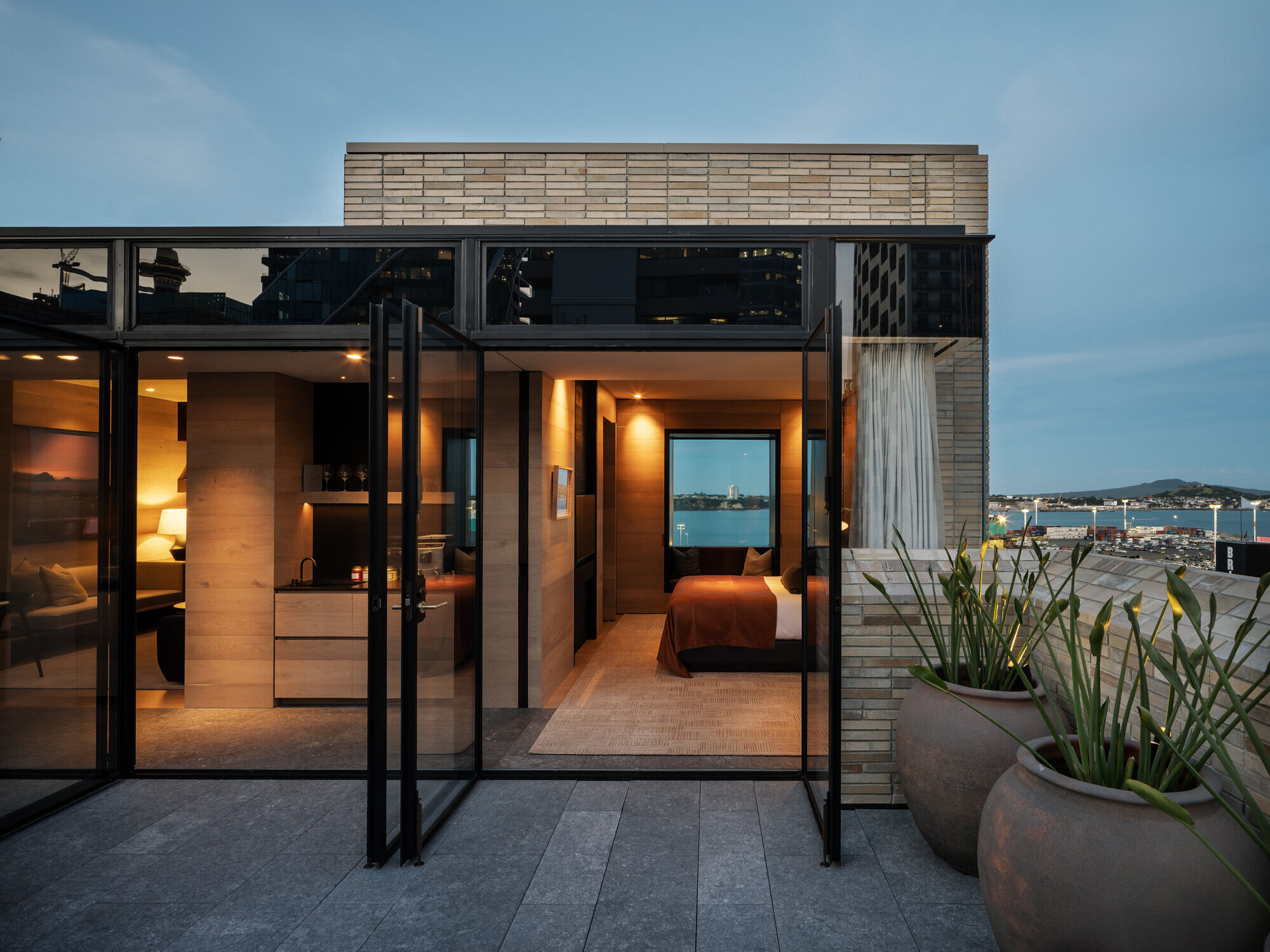
The brief was to create a hotel that incorporates:
• A 10-storey building that houses 99 typical rooms with penthouse suites on the top floor.
• A full upgrade of the historic Buckland Masonic building to include two new rooftop pavilion hotel suites and offices from level 1 to 3.
• Repair of the Customs street façade.
• A ground floor lobby that contains food and beverage with associated amenities as well as retail.
• Meeting the 5-star Green Star rating.
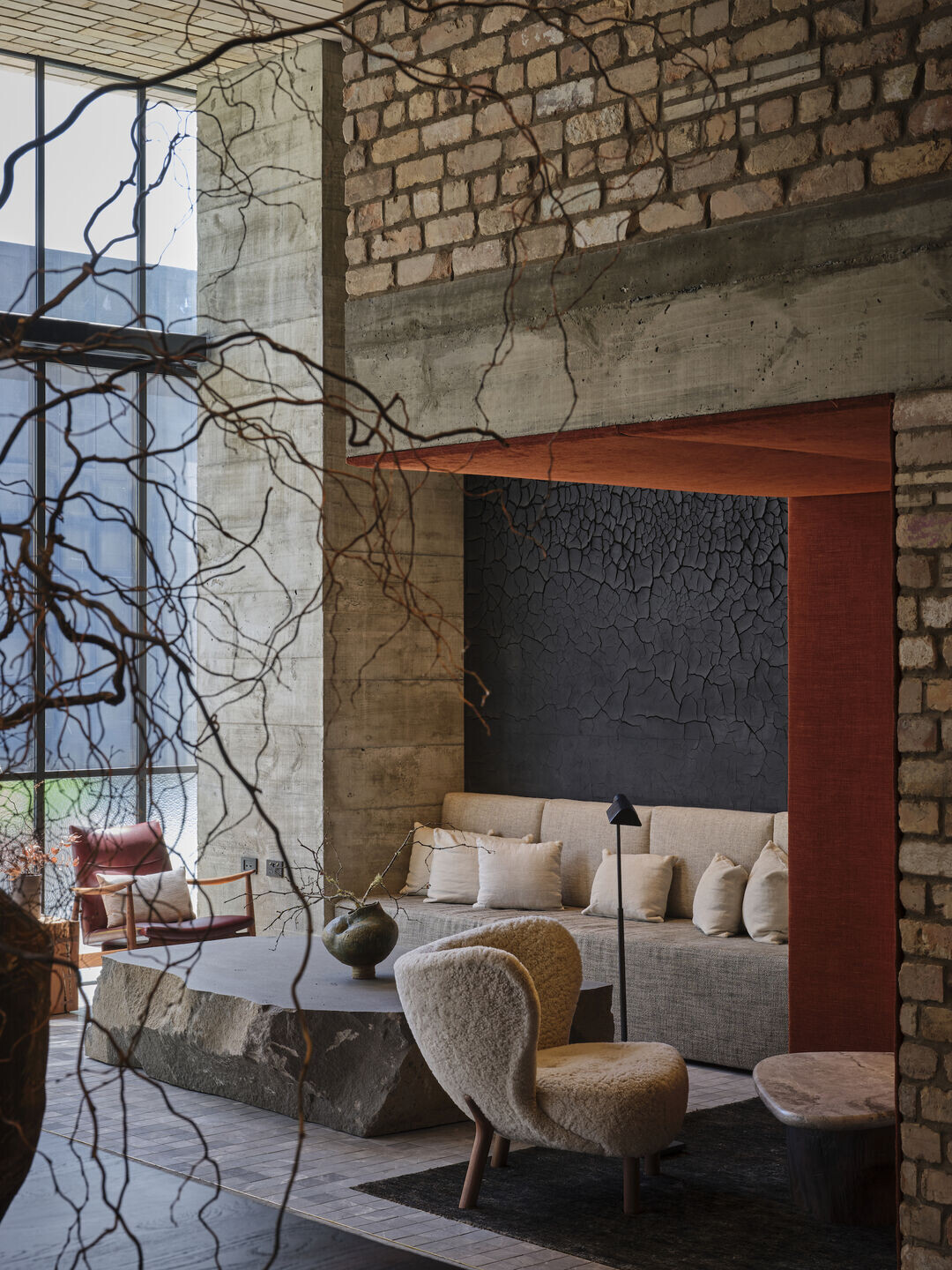
What were the solutions?
To shape the hotel’s connection with the rest of the precinct, we carefully curated eight distinct hospitality projects in and around the hotel building. These emphasise the wonderful diversity and complexity Britomart offers. The hotel itself becomes a mini hub within the wider precinct, and a gateway to experience Britomart as a whole.
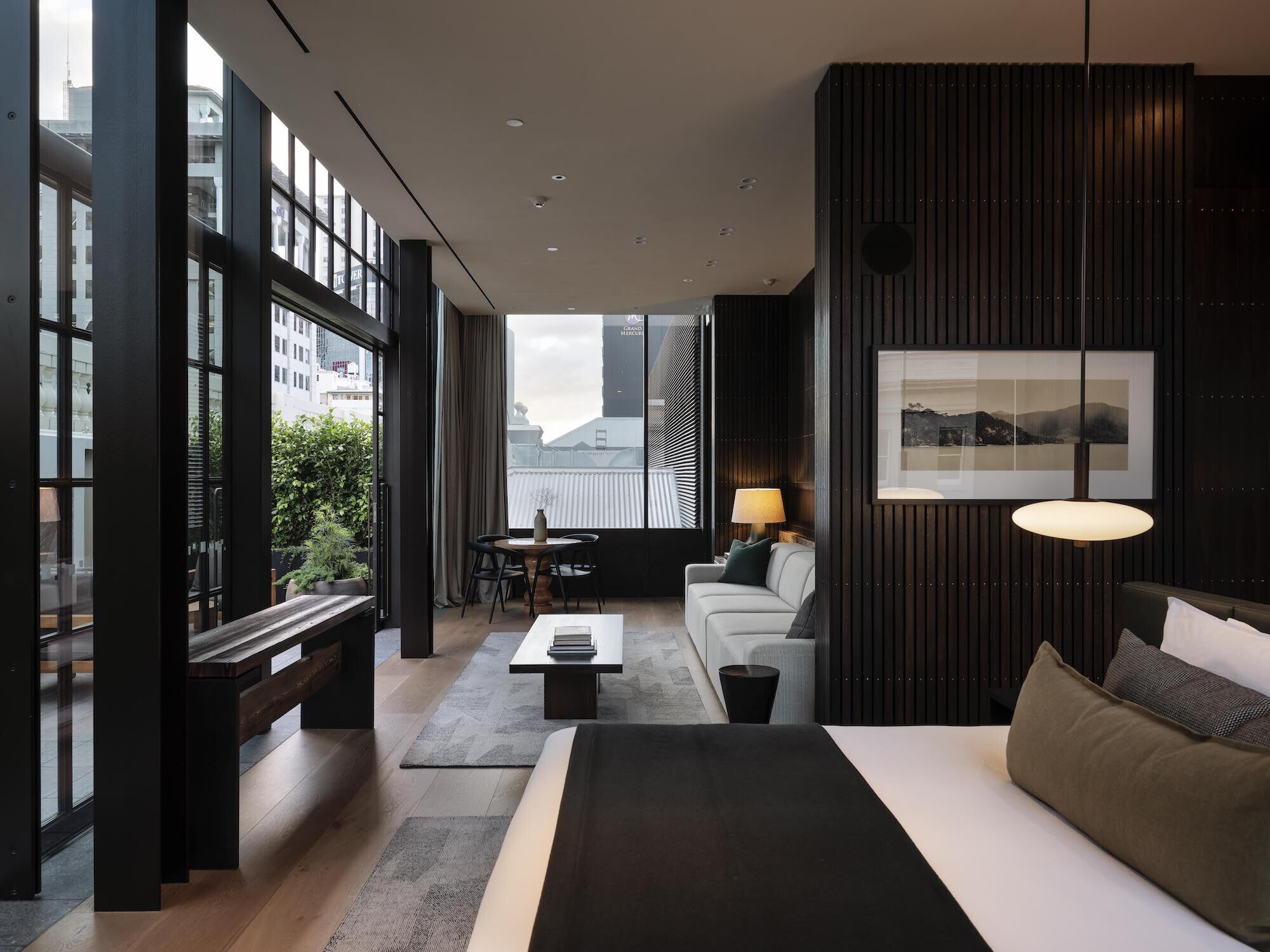
The narrow site informs a close relationship between the materiality and massing of the new hotel and its neighbouring heritage building. To connect the site to the heritage building, the hotel’s massing was divided into three solid blocks that are split by a glass corridor. The front two solid blocks were sized to contain a row of hotel rooms with the smallest block sized to contain the lift shaft. The building appears as if it were leaning lightly on the heritage building.
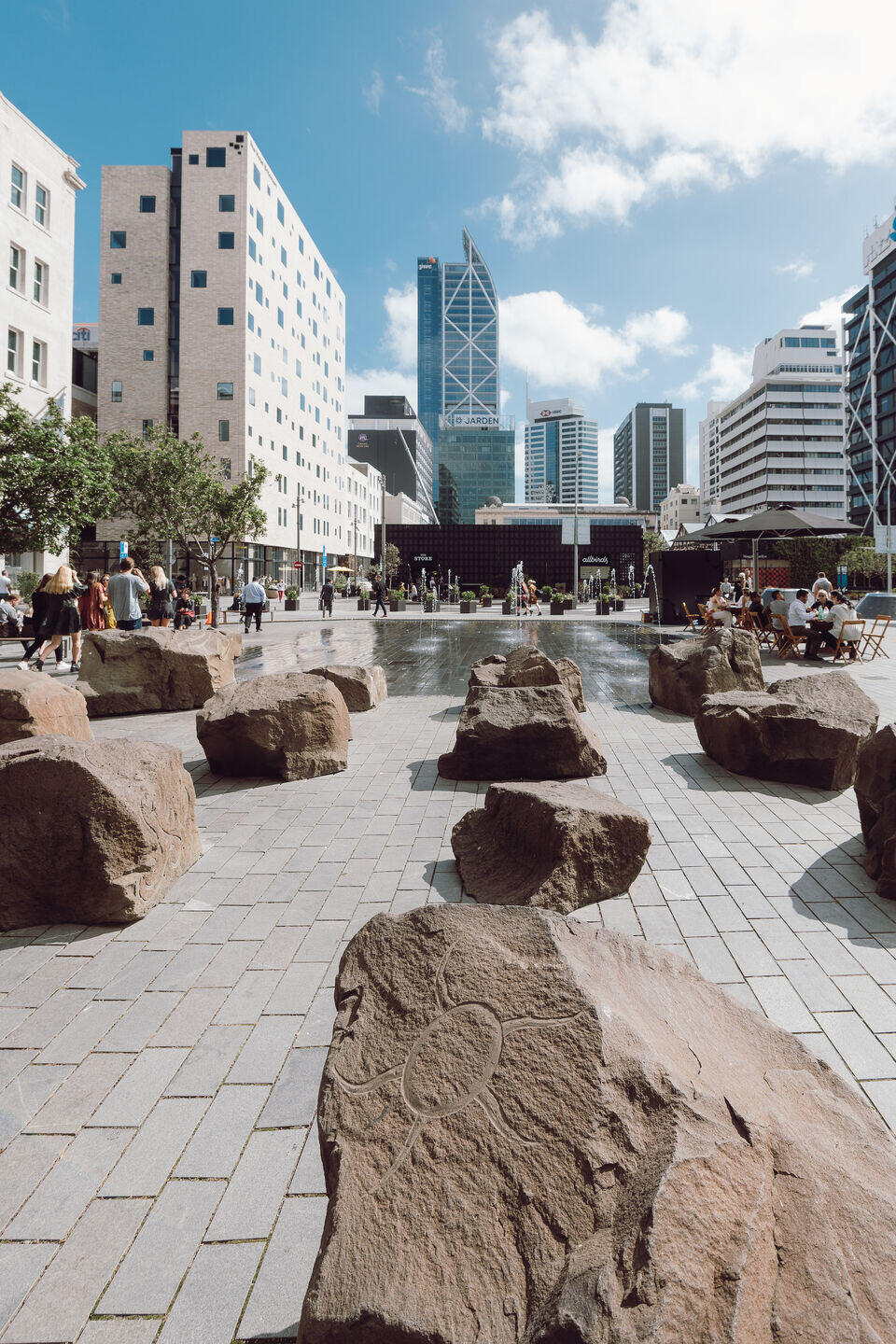
The façade is made up of just brick, glass, and has no visible flashings. To achieve this, we selected a building system that has not previously been used in New Zealand. It was a challenging process to establish compliance and see this through to construction. Meeting New Zealand’s rigorous seismic requirements required an architecture formliner system where brick slips were casted into panels. We tested and prototyped this system to demonstrate its compliance pathway.
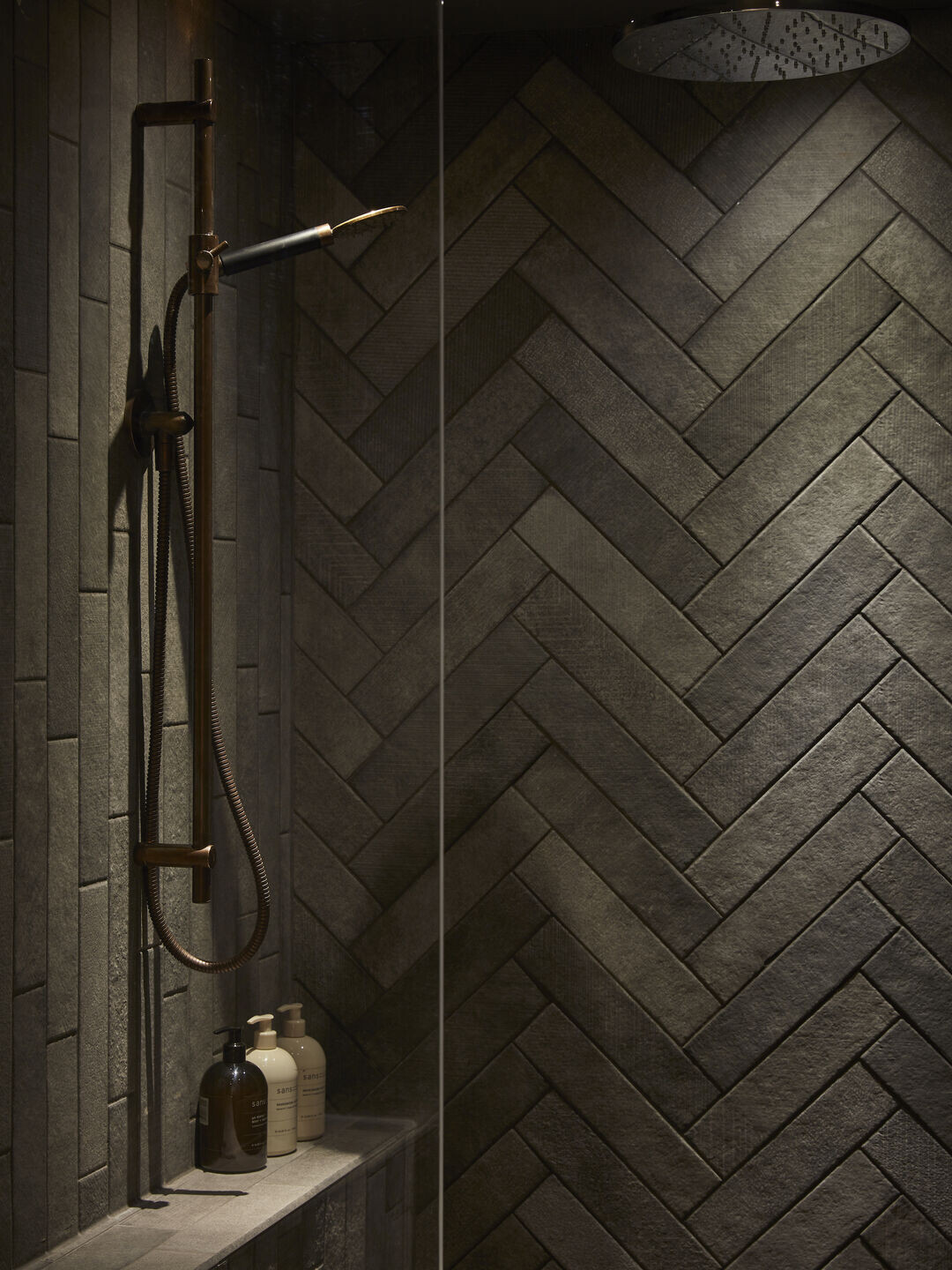
Who are the clients and what's interesting about them?
Cooper and Company is the owner and developer for the whole Britomart precinct in Downtown Auckland, as well as The Landing property in the Bay of Islands. Both sites represent the company’s extraordinary vision of New Zealand cities and beautiful seaside residents.
We have been collaborating with Cooper and Co to develop both sites over the past twenty years. This collaboration involved transforming Britomart (once an abandoned bus station surrounded by dilapidated heritage buildings) into a highly curated precinct, with some of the bravest buildings and most interesting tenants. The result comes from the careful step by step curation of tenants and an adaptability to change.
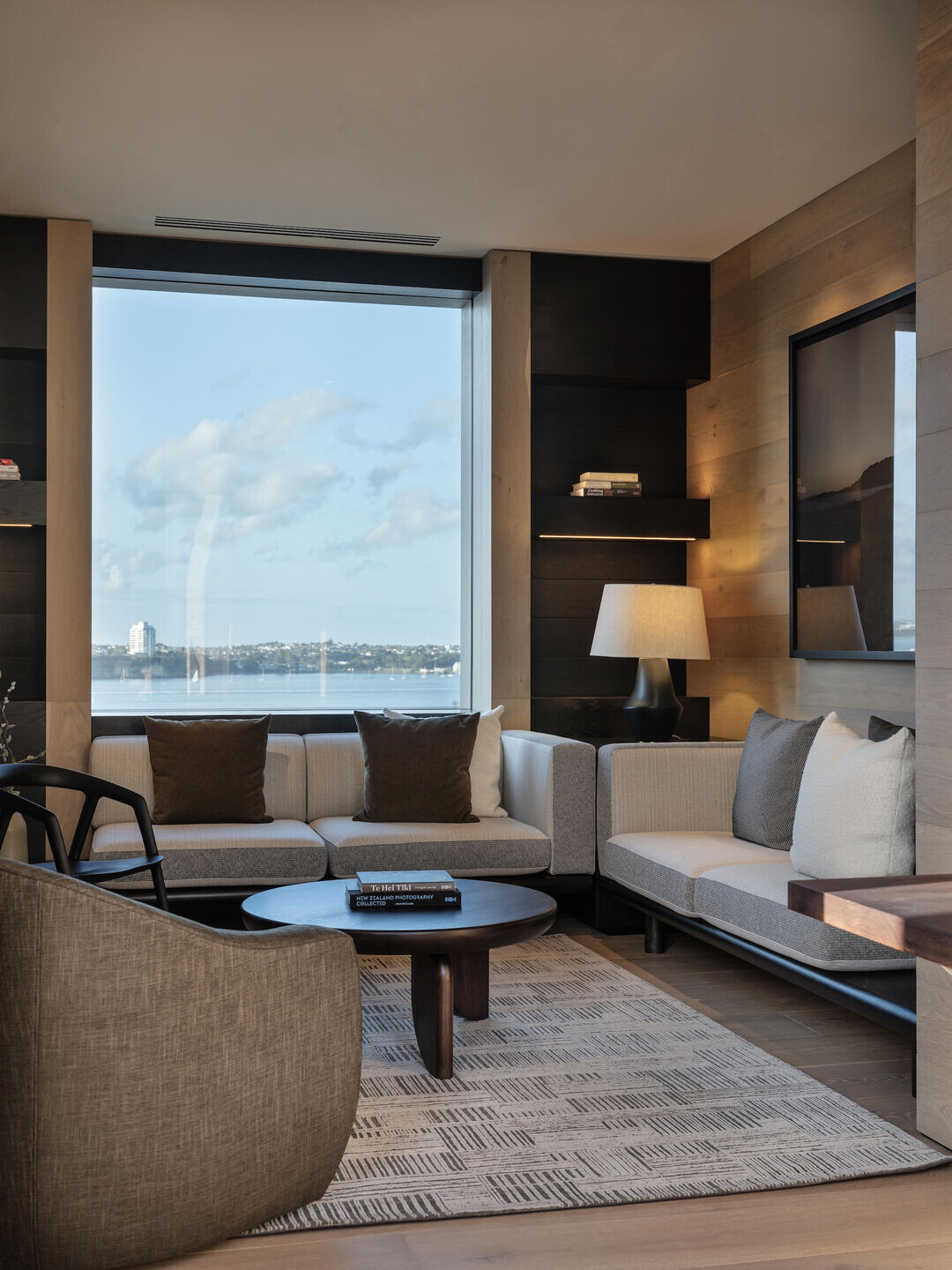
How is the project unique?
We dedicated ourselves to creating a deep sense of craftmanship not typically associated with contemporary buildings of this scale.
A sense of craft informs the hotel’s public spaces. Behind Shane Cotton’s new painting in the lobby is a wall featuring cracked black clay made from local Auckland sand. In front of it is a hefty table made from a single slab of Timaru bluestone. In Kingi, the sustainable seafood restaurant on Tuawhiti Lane, a chandelier made from hand-blown fragments of recycled glass hovers over a bar made from swamp kauri. These elements were all designed by Cheshire Architects in collaboration with groups of artisans.
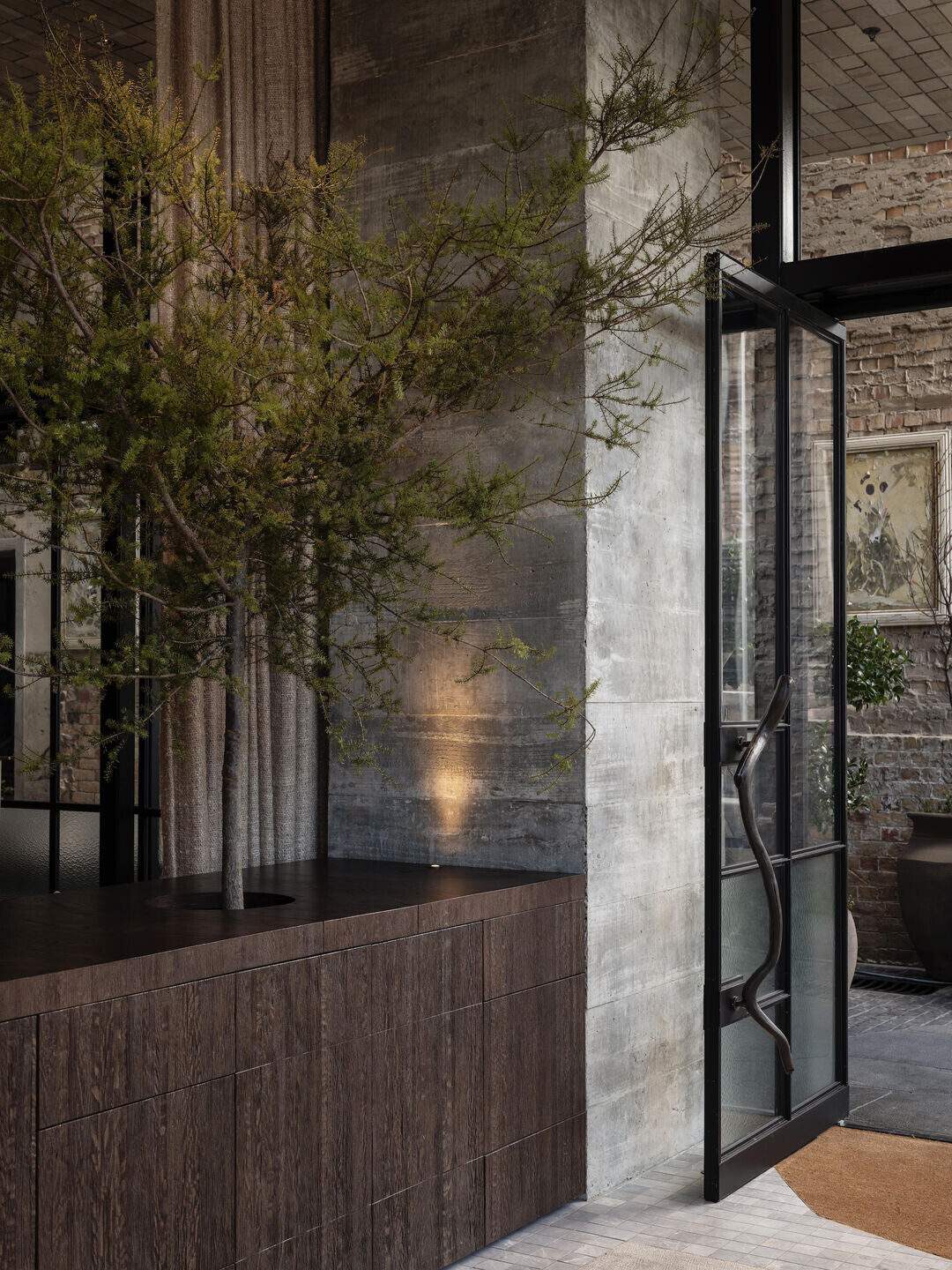
In the new hotel building, the exterior’s hand-made clay bricks were chosen to relate to the brickwork of the hotel’s heritage neighbours, while flush-glazed windows were detailed and arranged as sleek, futuristic insertions in these walls of rough-hewn clay. Due to New Zealand’s seismic environment, creating a brick façade at this height is well outside the building code and required significant technical ingenuity and rigorous testing of panels for compliance. The flush glazing required a bespoke extrusion to remove the frame and typical flashings. Together, the two simple materials of clay and glass are combined in a way that manipulates scale to make the entire building read as an abstract object.
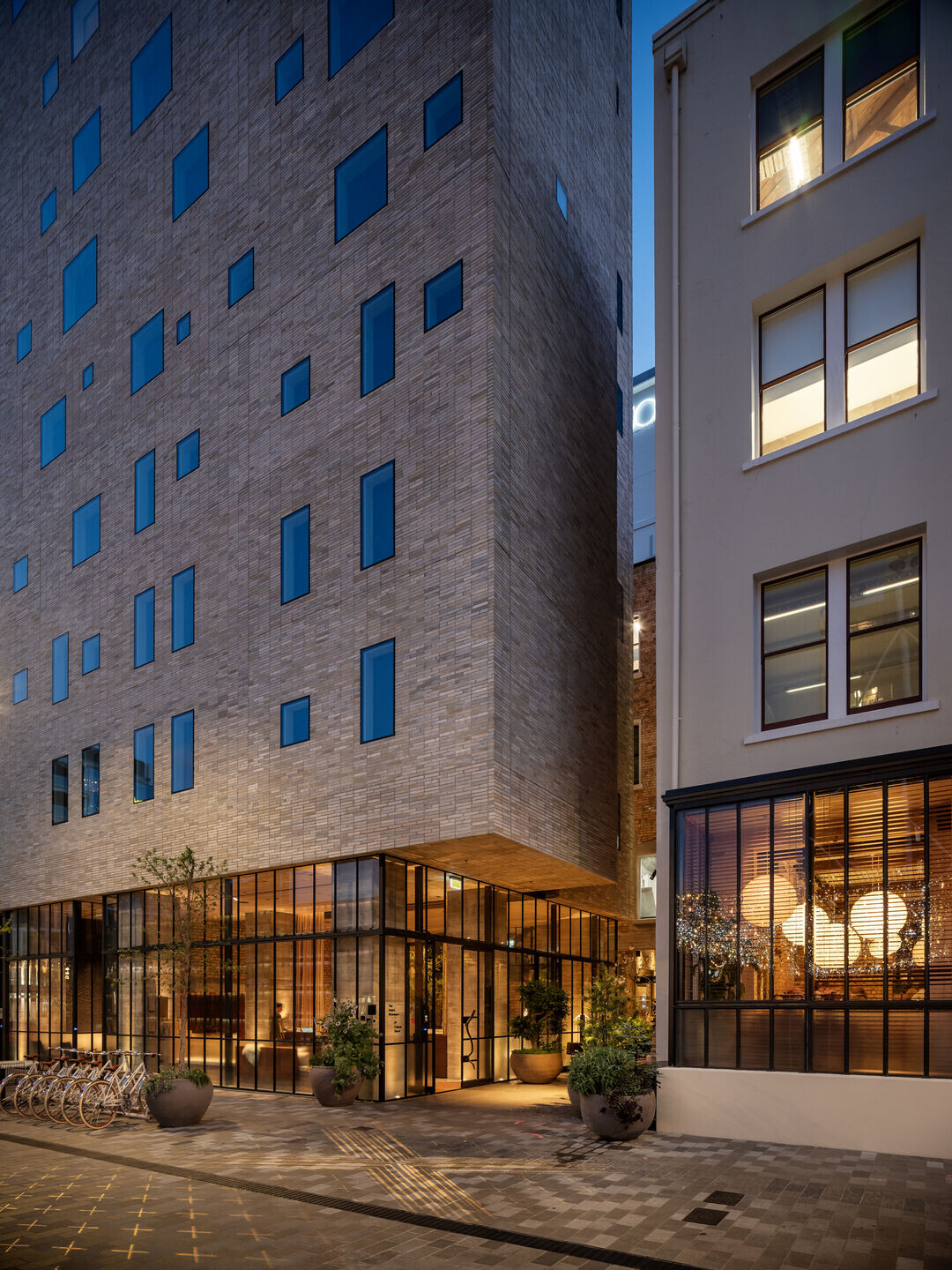
Within the brick mass, we created 99 typical rooms that feel like softly lit timber cabins. There are three timber colour variations – dark, mid-tone and pale . The colour variations were selected depending on each room’s orientation to sun and light. The rooms are simple in geometry and humble in size, containing everything a hotel room needs, as well as upholstered built-in daybeds looking out on carefully framed views. There are also discreet surprises such as the minibars, lined with deep green wallpaper featuring an illustration commissioned from a local tattooist. The bathrooms are tucked at the rear corner of the rooms instead of the entrance, removing the corridor of a typical hotel room and providing guests with a more generous feeling of space as they enter. Almost everything in the rooms is custom designed by our team, from table lamps to bedside lamps and the basins. Each room features a mini library of five New Zealand books and two locally made ceramic vases with dried arrangements. Every inch of the rooms feels considered.

What building methods were used?
Most of the building is concrete. The entire building façade is made of precast concrete panels and in-bed handmade bricks, with flush double glaze window inserts. Given the shallow depth of the building, we were able to use the façade panels as the finished façade, as well as using long northern /southern panels as structural shear walls that support the concrete floors.
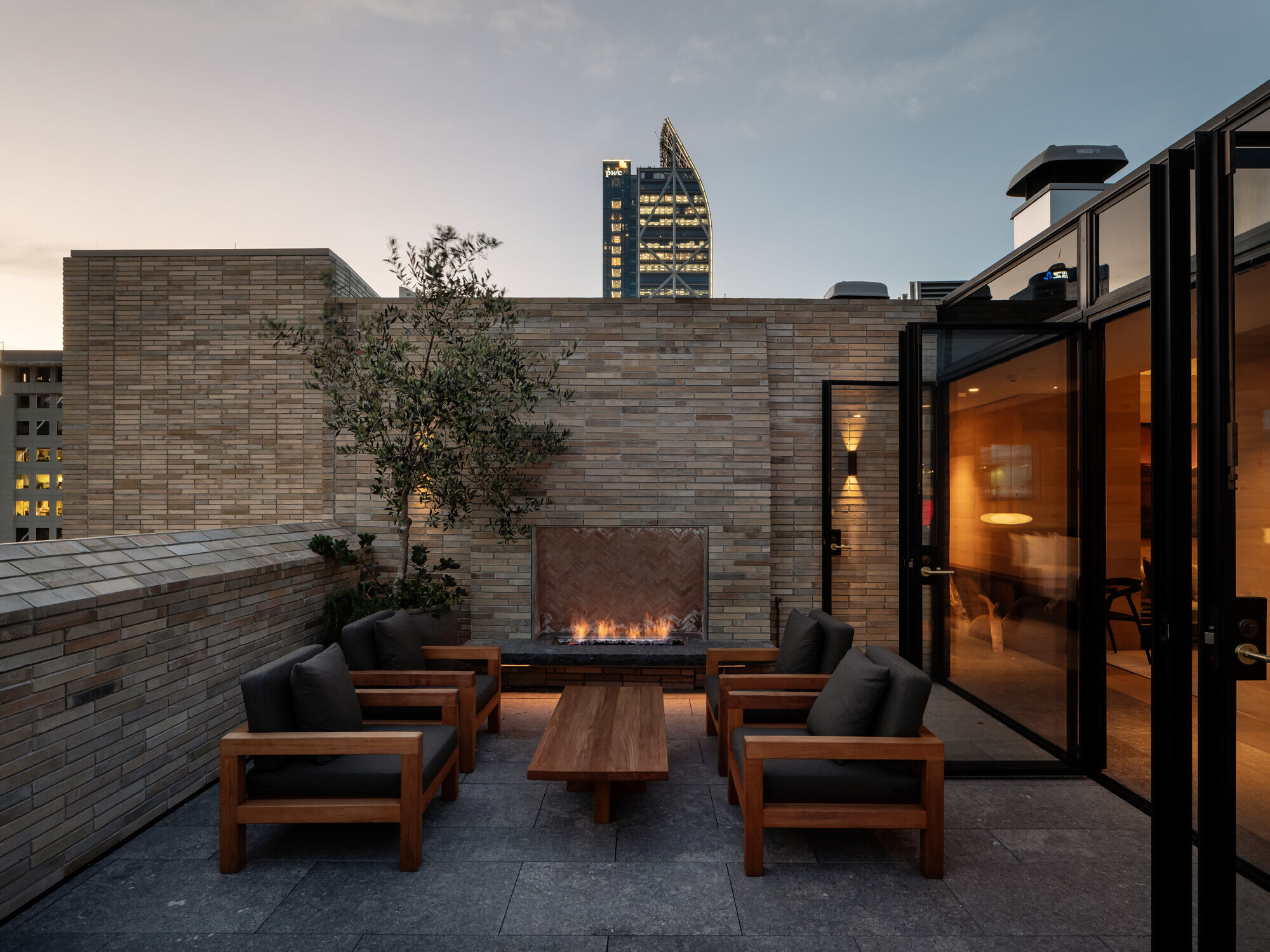
What are the sustainability features?
The commitment to sustainability in the hotel is an extension of Britomart and Cooper and Company’s commitments to long-term stewardship of the environment. Britomart Group is the first commercial property company in New Zealand to sign up to the NZ Green Building Council’s Green Star Performance Tool and is now in its second year of measuring building performance using the tool. The Hotel Britomart will be New Zealand’s first 5 Green Star hotel, certified by the NZ Green Building Council. Its design is already certified as 5 Green Star, and the build rating will be
assessed after about a year of operations. The building will operate under the NZ Green Building Council’s Green Star Performance Tool, like the rest of Britomart’s buildings. No other hotel in New Zealand has a Green Star rating, let alone a 5 Green Star.
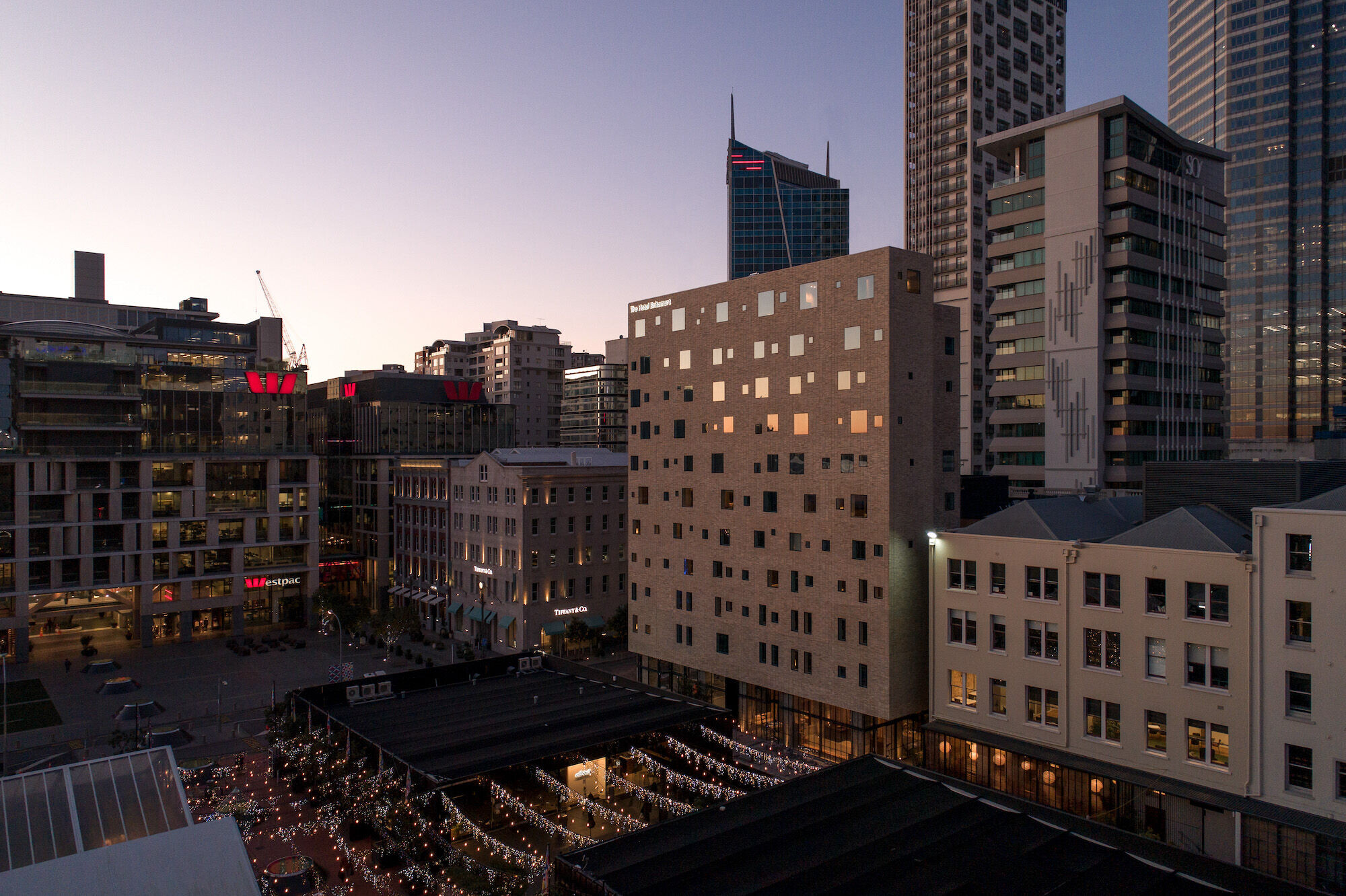
Almost 80% of construction waste was reused or recycled (well above the targeted 70%). Concrete has been used in construction – it is typically a carbon-intensive material, so the team has worked to minimize its environmental impact: 50% of the concrete mix’s water, for example, was captured or reclaimed. The aluminium façade windows are also recyclable. Steel (Crittall) ground floor windows have a long lifespan and are made from 100% recycled steel and are recyclable. The sustainable consideration also filtered through other aspects of the fitout, such as 100% organic eco cotton sheets and towels, pillows and duvets that are filled with microfibre derived from recycled plastic bottles. We also ensured to research and specify local, NZ made products.
We sought to minimize the construction scope of the heritage building and to retain as much of the existing building material as possible. All demolished material from the heritage building was re-used such as recycled bricks, beams, and columns.
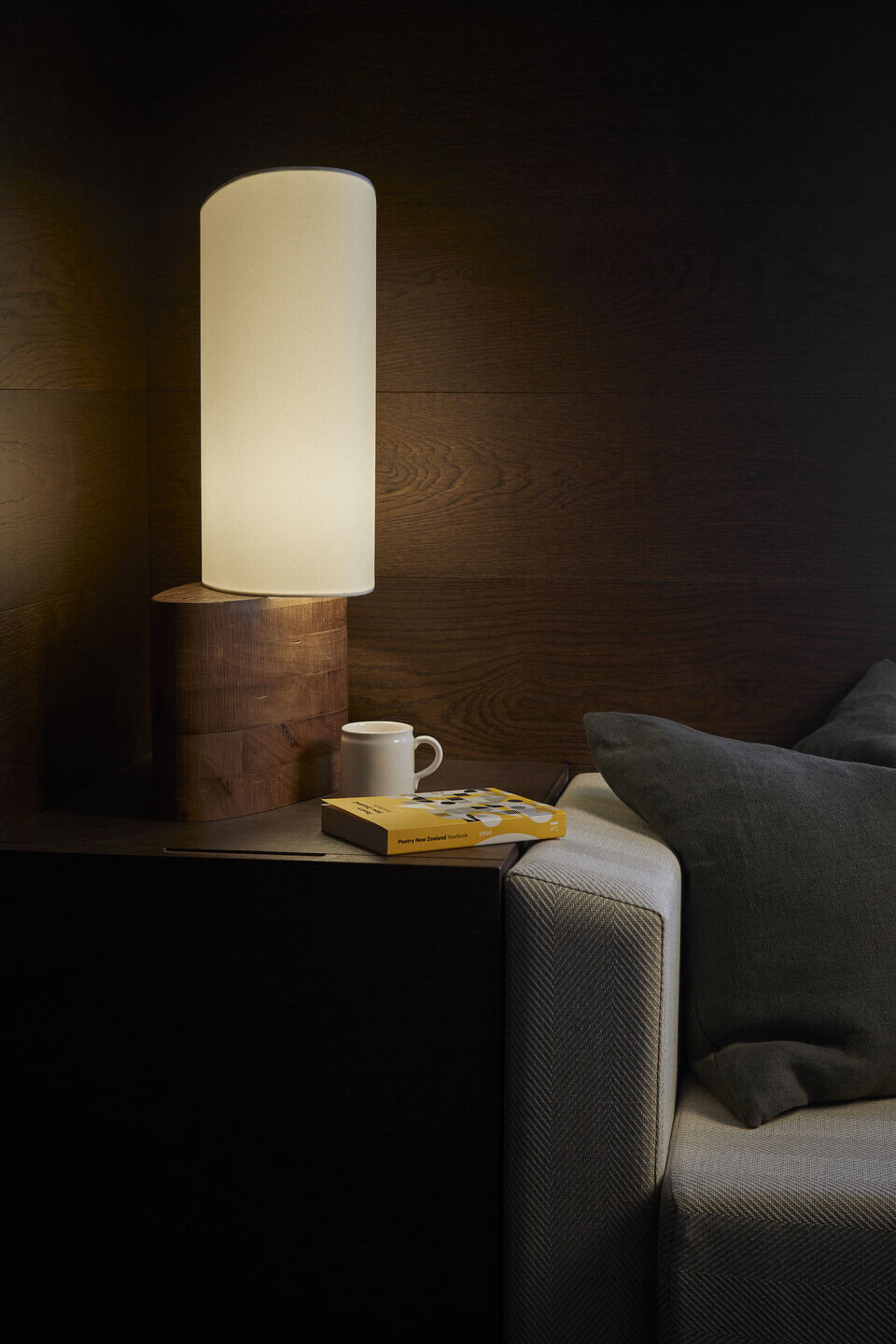
The building is deliberately designed to avoid full height curtain walls and minimize window sizes to avoid overheating the building. The entire building is on automation room control system which means the blinds are down when rooms are not used, limiting the air conditioning
in rooms. All lights will be shut when rooms are not used. All bathroom fittings have flow rate control to minimize water wastage. After a year of operation, the building is expected to have 50% fewer greenhouse gas emissions than a building that meets minimum requirements of NZ building code. This is partly due to the building’s efficient thermal envelope.
The Green Star process also governed decisions on the selection of items such as low-VOC paints and other coatings, responsibly sourced timbers, and efficient taps. The Green Star targets also apply to levels of comfort in the building, including flicker free lighting, access to natural light etc, making it more comfortable for people to be in.
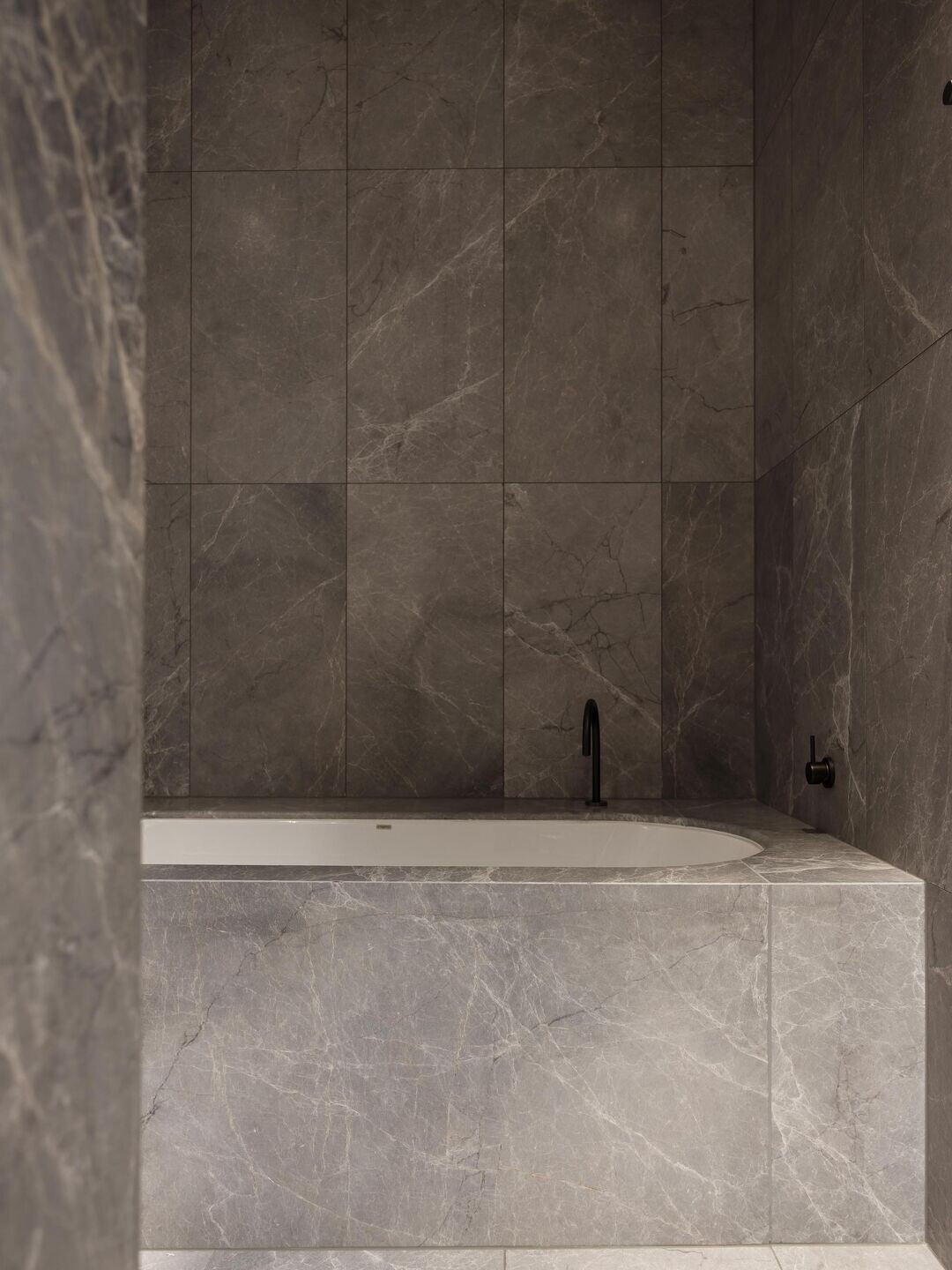
Cheshire Architects Team:
Project Director: Nat Cheshire
Project Lead: Dajiang Tai
Design Director: Tom Webster
Creative Directors: Emily Priest, Dajiang Tai, Nat Cheshire
Project Team: Simon McLean, Ellie Green, Ascinda Stark, Jin Young Jeong, Calum McNaught, Ian Scott, Aidan Thornhill, Shaun Goddard in collaboration with Dajiang Tai, Emily Priest and Nat Cheshire.
Construction: Bracewell Construction
Consultant Team: Mott McDonald, Holmes Consulting, Norman Disney & Young and TSA.
Landscape: Urbanite Damian Wendelborn
Photographer: Sam Hartnett
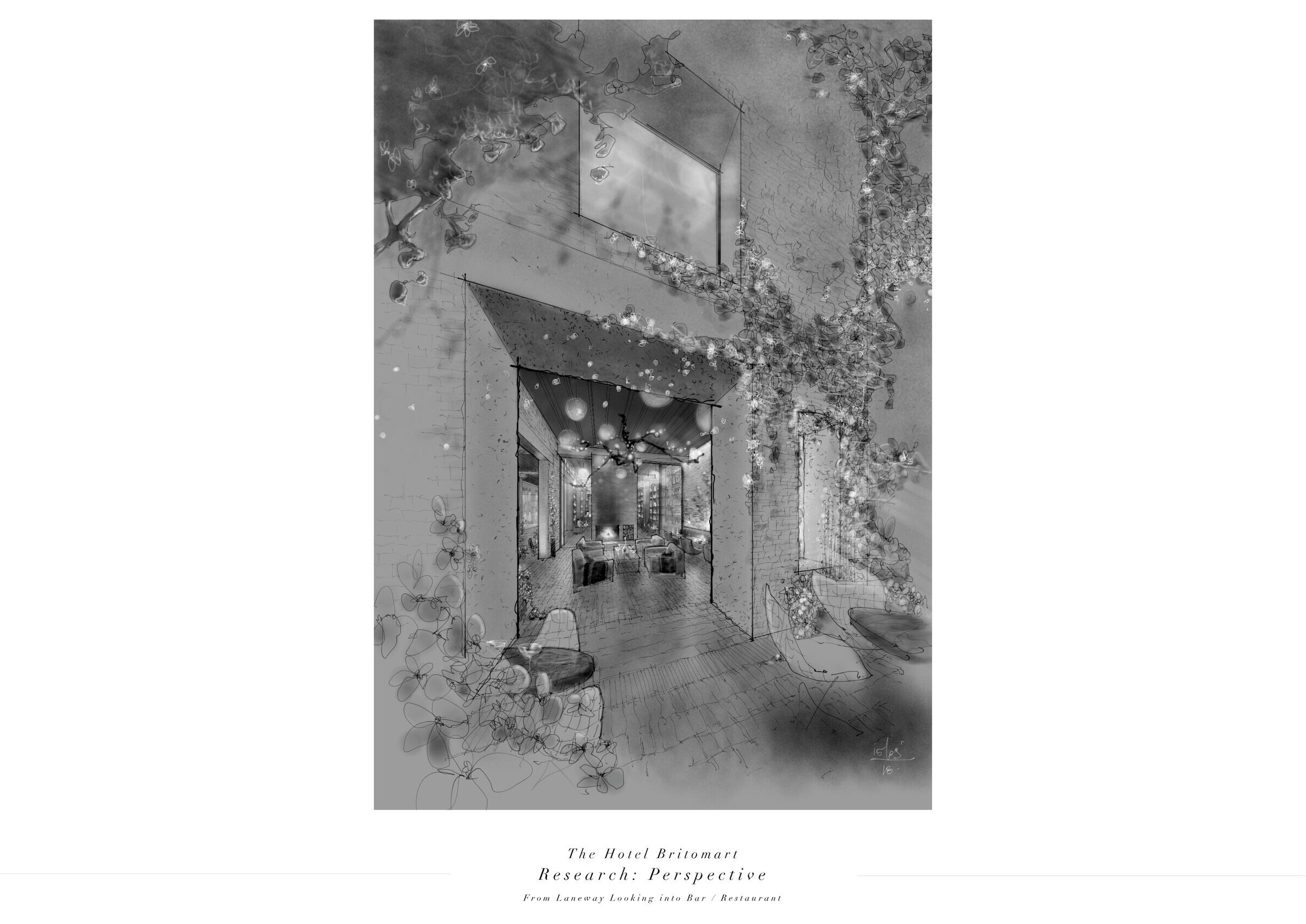
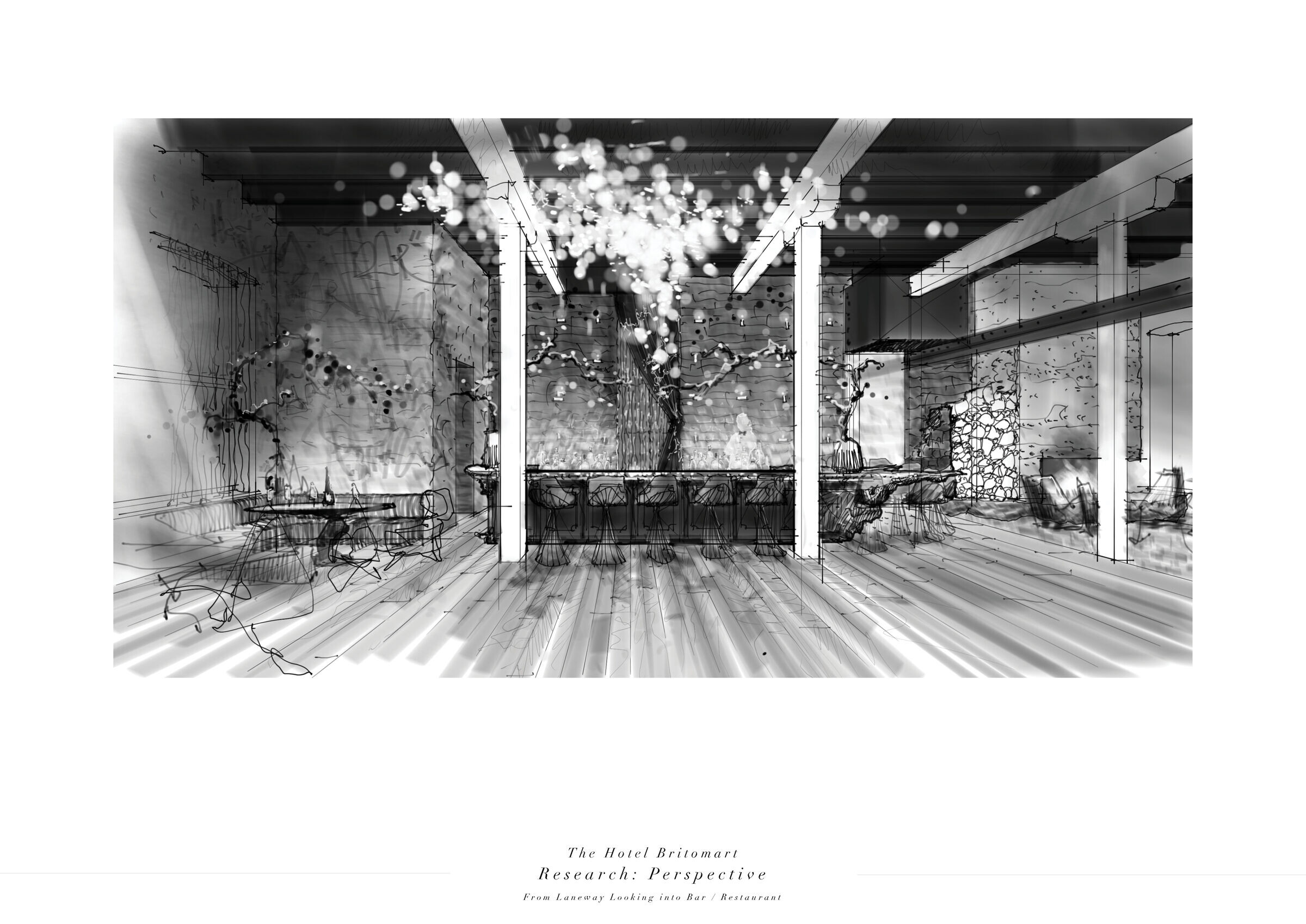
Materials Used:
External Walls:
Precast brick panel: Robertson’s Building Products
Steel windows and doors: Crittall Arnold
Structural glazed wall: Metro Glass (custom design)
Internal Walls:
Timber board: Artedomus
Windows:
Flush glazing: Altus Custom
Lighting:
Spot lights/feature lights: Targetti
Spot lights/chandelier: Lumenworks
Interior Products:
Cabinetry: Sage
Chairs & Stools: Simon James
Rooms stools and lanterns: Residence
Fittings and fixtures: The Kitchen Hub
Shading: Russel Blinds
External Elements:
Paving: Italian Stone
Landscaping: Urbanite
