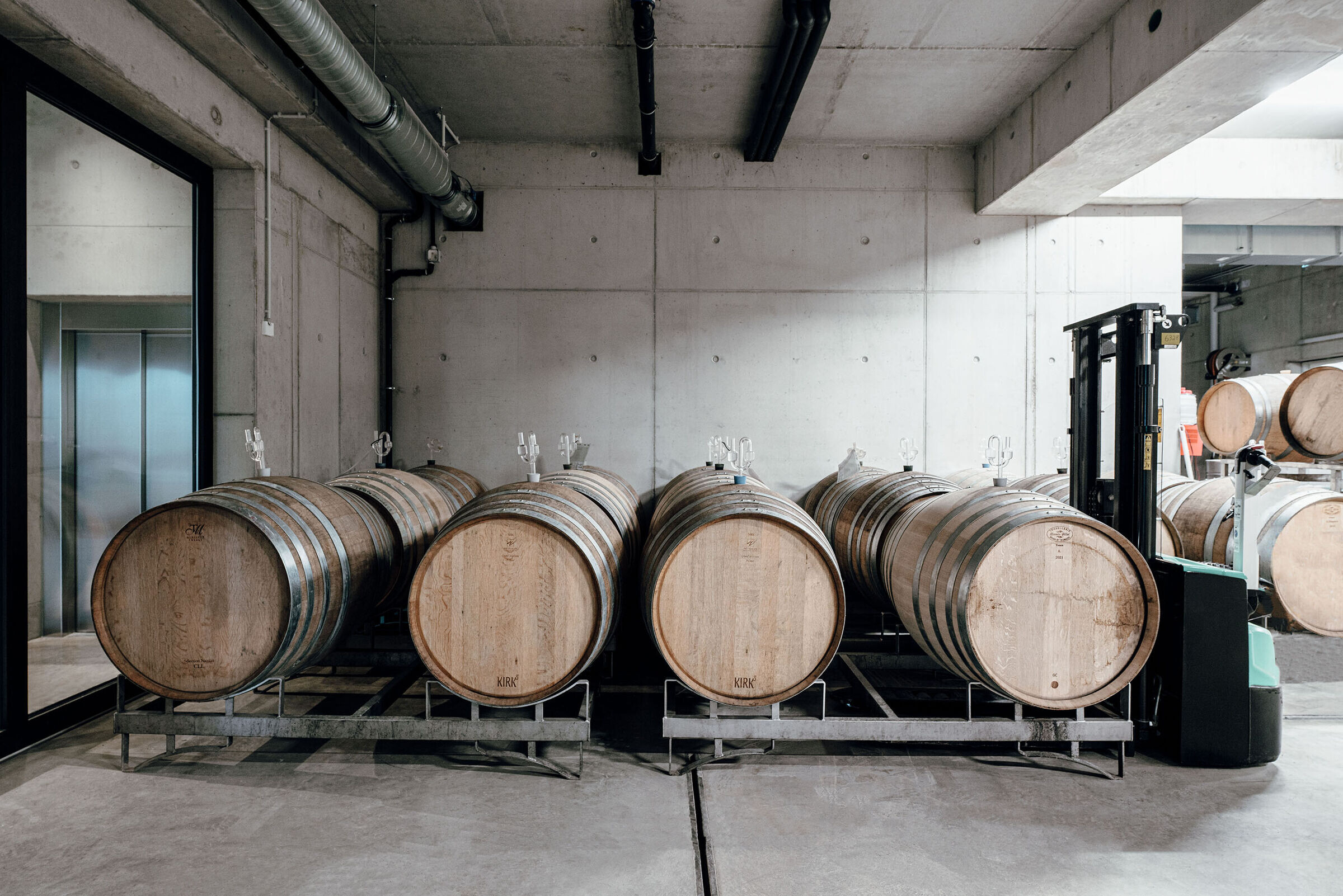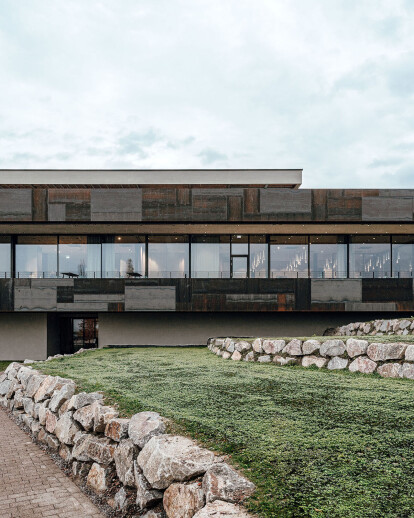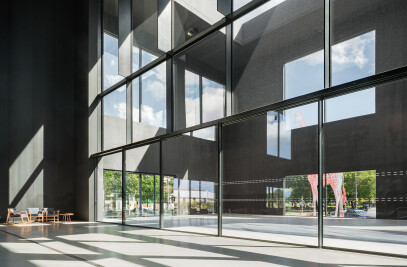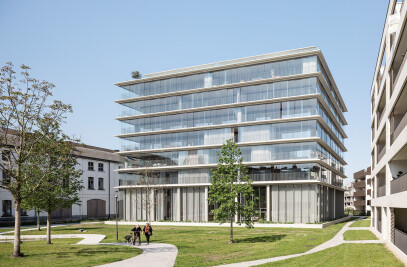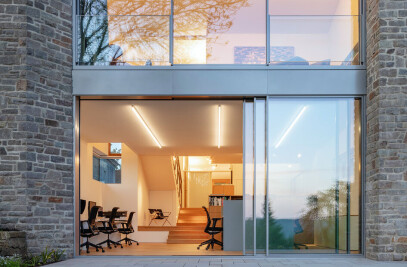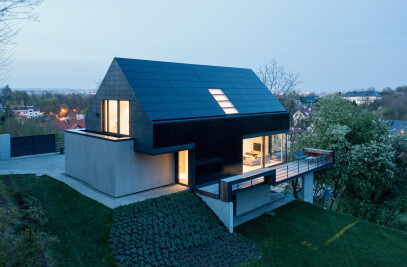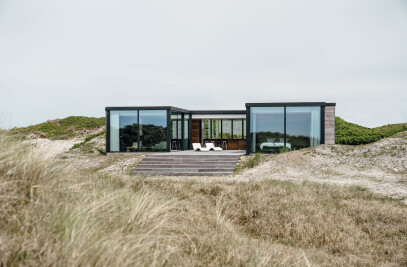For those who like to enjoy vintage wines and good food in sophisticated architectural surroundings should look no further than Sinzheim’s Ebenung district for their next excursion. Here, Weingut Kopp has built an elegant restaurant and wine house to supplement its vineyard operations, which have recently received certification for their biological and dynamic quality.
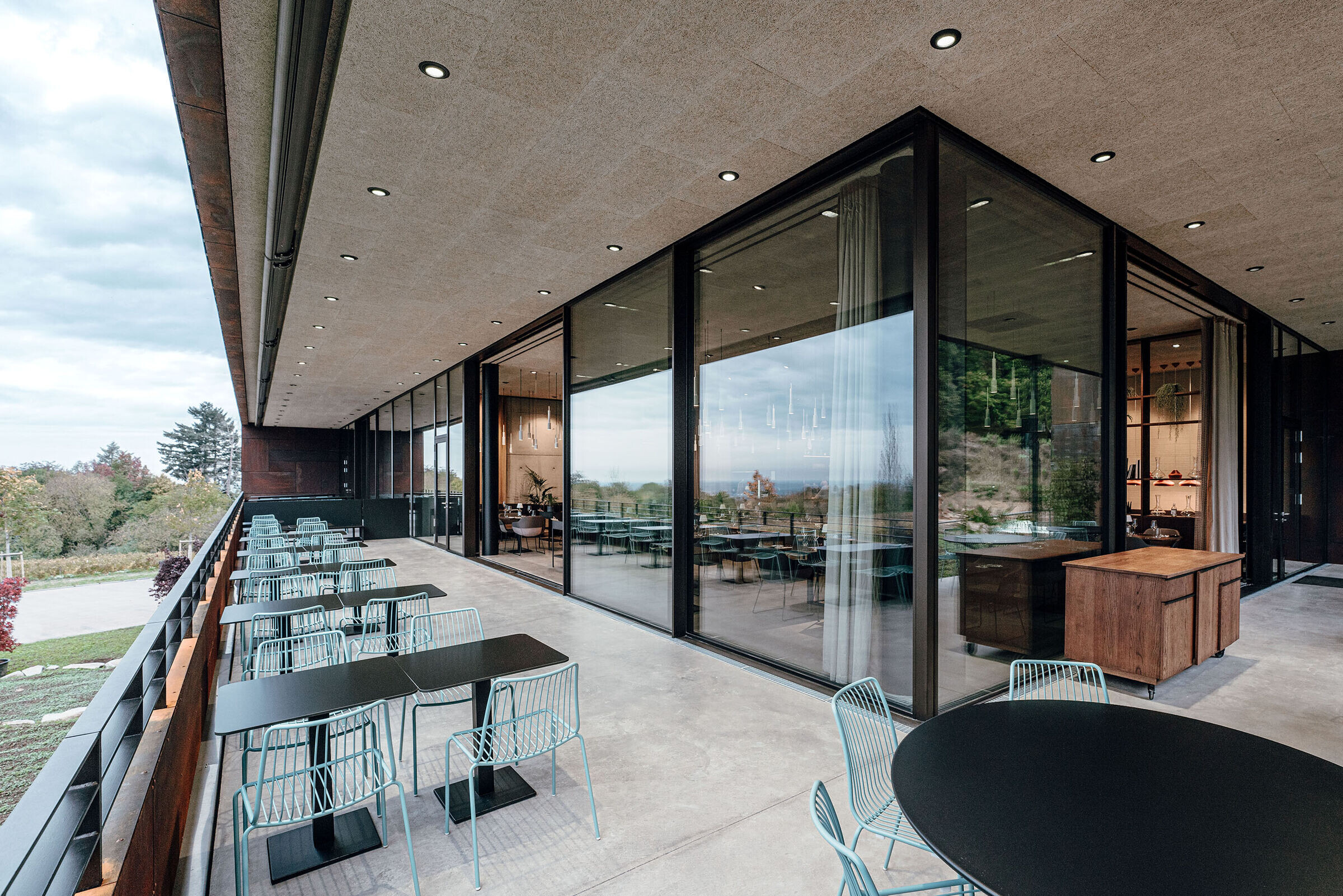
The vineyard, now run by Johannes Kopp after being founded by his parents, covers around 32 hectares of premium agricultural land, where burgundy grapes are grown in a number of different soil types. The owner sees the new build, with its striking weathering steel facade, as an investment in the future, the restaurant, wine house and additional warehouse and admin space providing the business with a solid platform for years to come. There is even a penthouse in the recessed attic.
Out of the dark, into the light
The heart of any winery is its cellar. At Weingut Kopp, the high-quality Barrique barrels were moved to the cellars of the new build as soon as it was complete. From the modest main entrance on the south side, guests either ascend an exposed concrete staircase or take the lift to get to the wine house and restaurant. This route has been deliberately designed to give visitors a sense of emerging from the darkness into the light of the top floor, where they are greeted by spell-binding views of the Rhine valley.

Seamless transition between indoor and outdoor aesthetics
In order to make this view feel as limitless as possible, architect Thomas Bechtold requested continuous, floor-to-ceiling glazing for the whole four-metre-high room. The effect is a flawless aesthetic continuation of the covered outdoor patio space, whose only spatial boundaries are its floor and canopy. This feeling is enhanced by the decision to use the same materials for both the indoor and outdoor areas.
Dissolving the boundaries between spaces
In addition to maximising the transparency of the south facade, the architect also wanted to include moving glass elements that would allow the owners to completely remove the boundaries between spaces. The product chosen for this effect was the Solarlux cero sliding window, which offers excellent thermal insulation and slender frame sight lines, even when designed with large dimensions. The window frames are just 34 millimetres wide all round, so the window is made up of 98 percent glass.
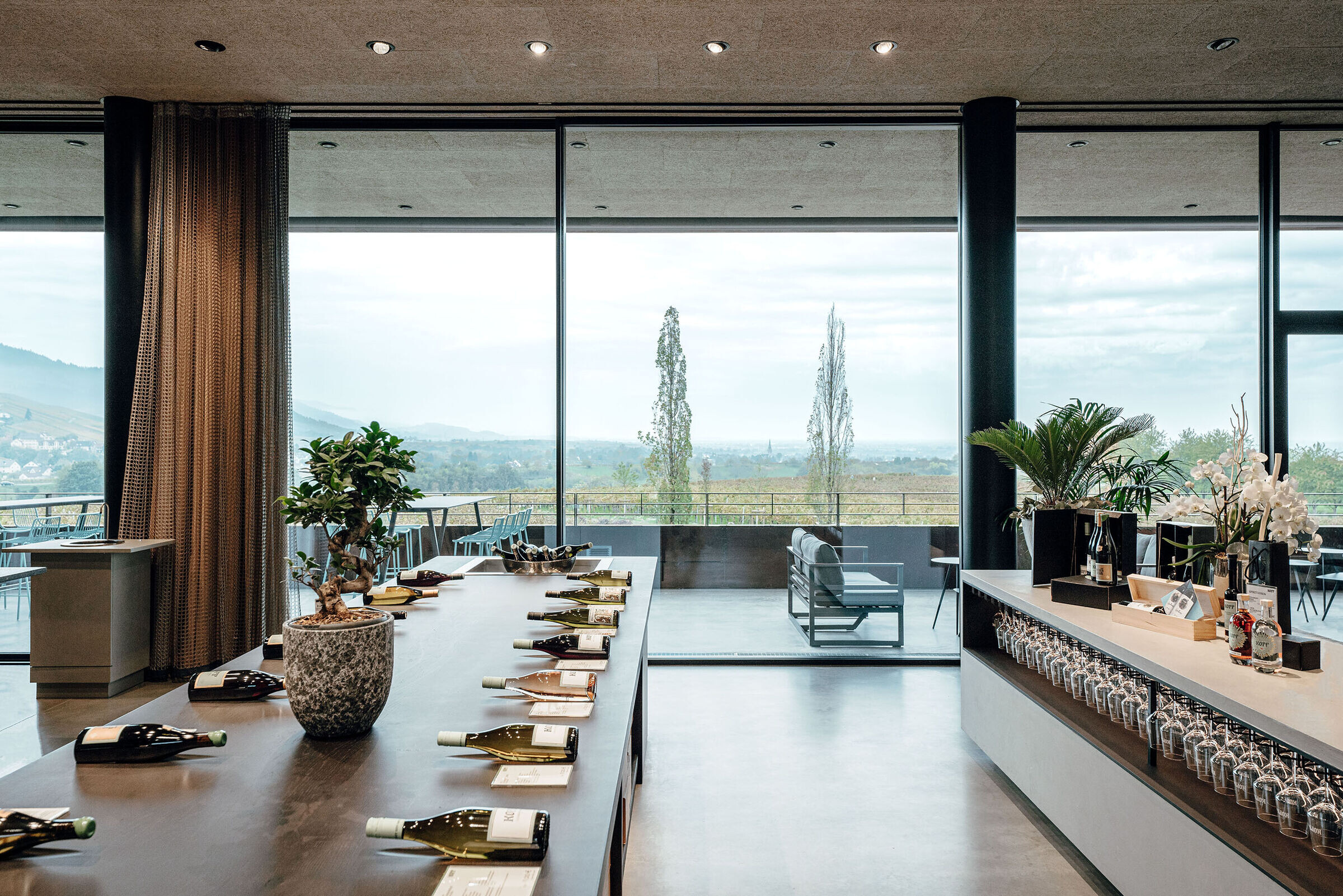
Maximum opening widths
The building is fitted with a total of three cero sliding window systems – two in the restaurant, one in the wine house – each of which has two sliding elements that can be pushed into a third. The systems at Weingut Kopp are powered by electric motors, which in turn are controlled by a KNX system. Since each of the building components is three metres wide and four metres tall, the south facade can be opened across an incredible total width of twelve metres.
“Made in Germany” quality
The cero sliding windows’ low-wear, stainless steel running tracks and guide rails are flush-mounted in the floor for full accessibility. Track rollers built into the window frames guarantee even load distribution. The frames of the cero elements are dark bronze in colour, an option chosen for its harmony with the building’s overall design concept.
