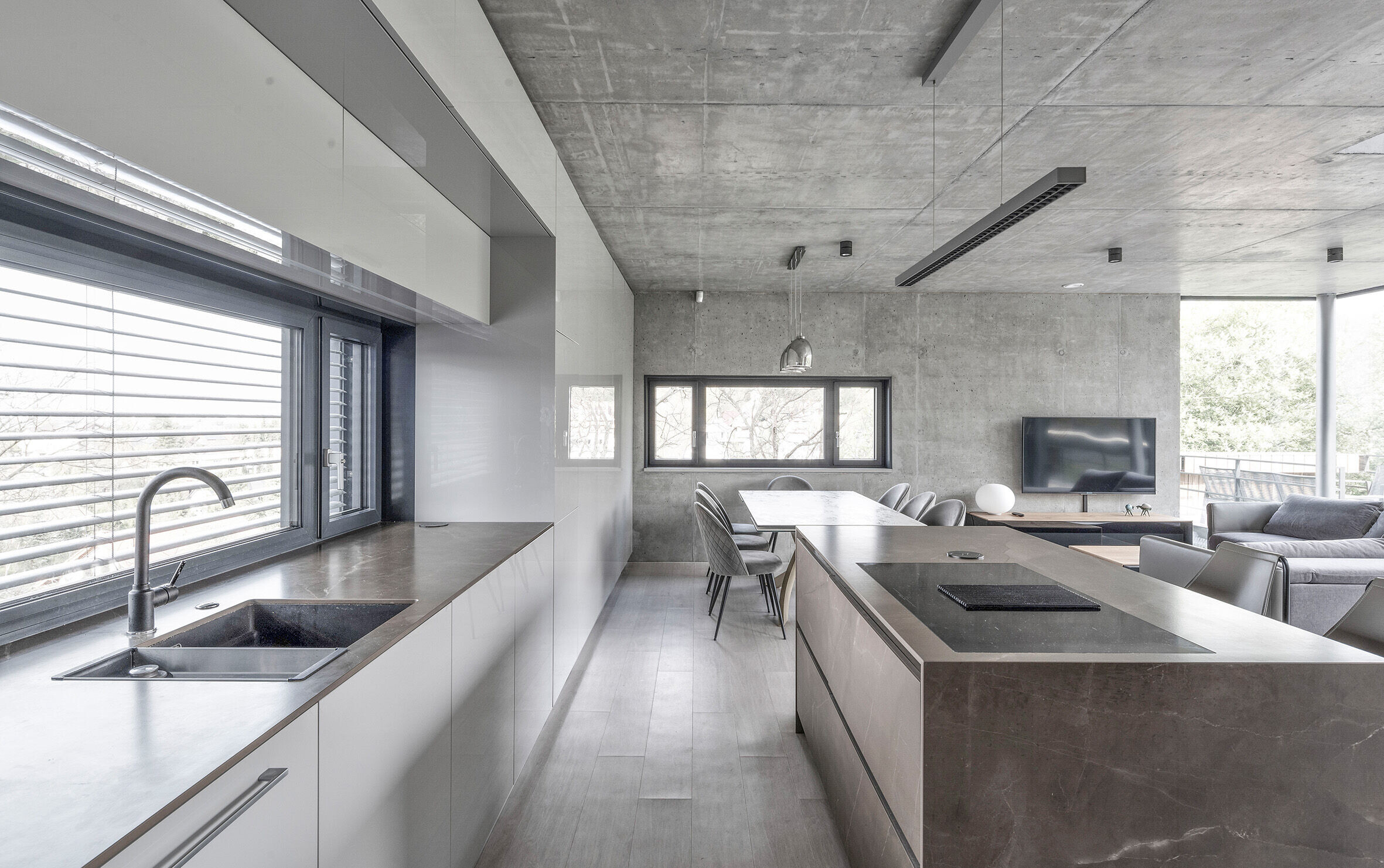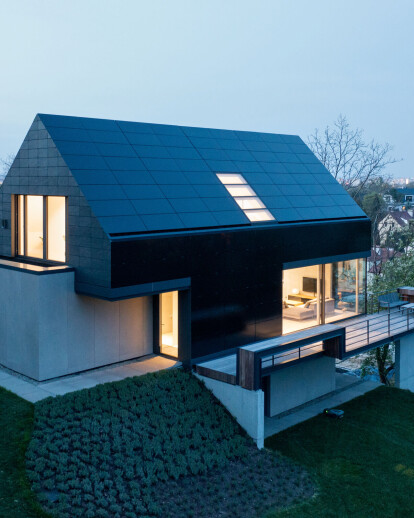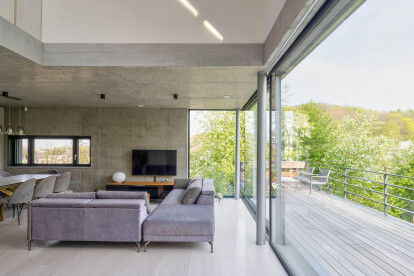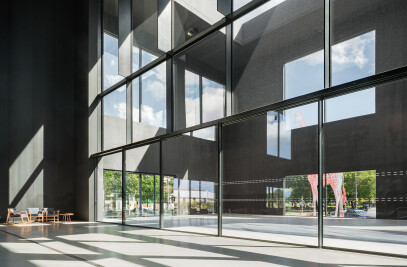Cliffside house uses both active and passive solar energy
Sometimes, a client-architect partnership just clicks from the word “go”. That was the case with architect Dr Peter Kuczia and his clients, a couple who were looking for an open-plan home with smooth transitions that gave the surrounding countryside centre stage. And since sustainability was also a priority, they wanted to use solar power as a regenerative source of energy. When it came to designing the home, architect Peter Kuczia focused on two core elements: active power generation via photovoltaic systems built into the house, and passive solar energy yields made possible by the large window fronts.
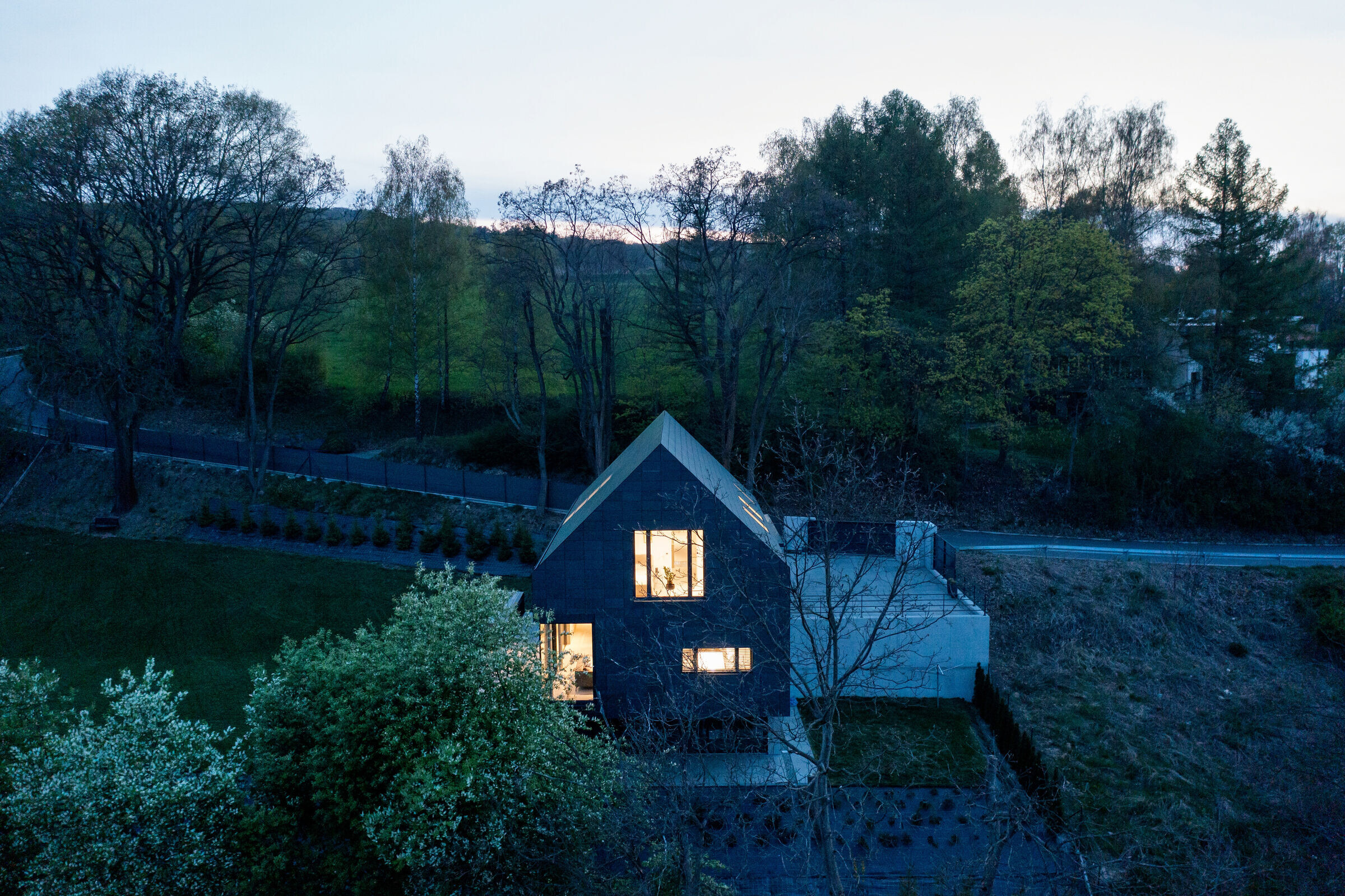
When you step into the house, the interior design is bright and open throughout – the kitchen, dining and living areas blend seamlessly into one another, creating an incredible sense of space. The south side connects to a sun-soaked patio almost three metres wide, which stretches along the entire length of the south facade. The lower floor boasts a similar patio, which uses the ground floor as a canopy and can be accessed via a large bi-folding door that leads to the lower-floor living area.
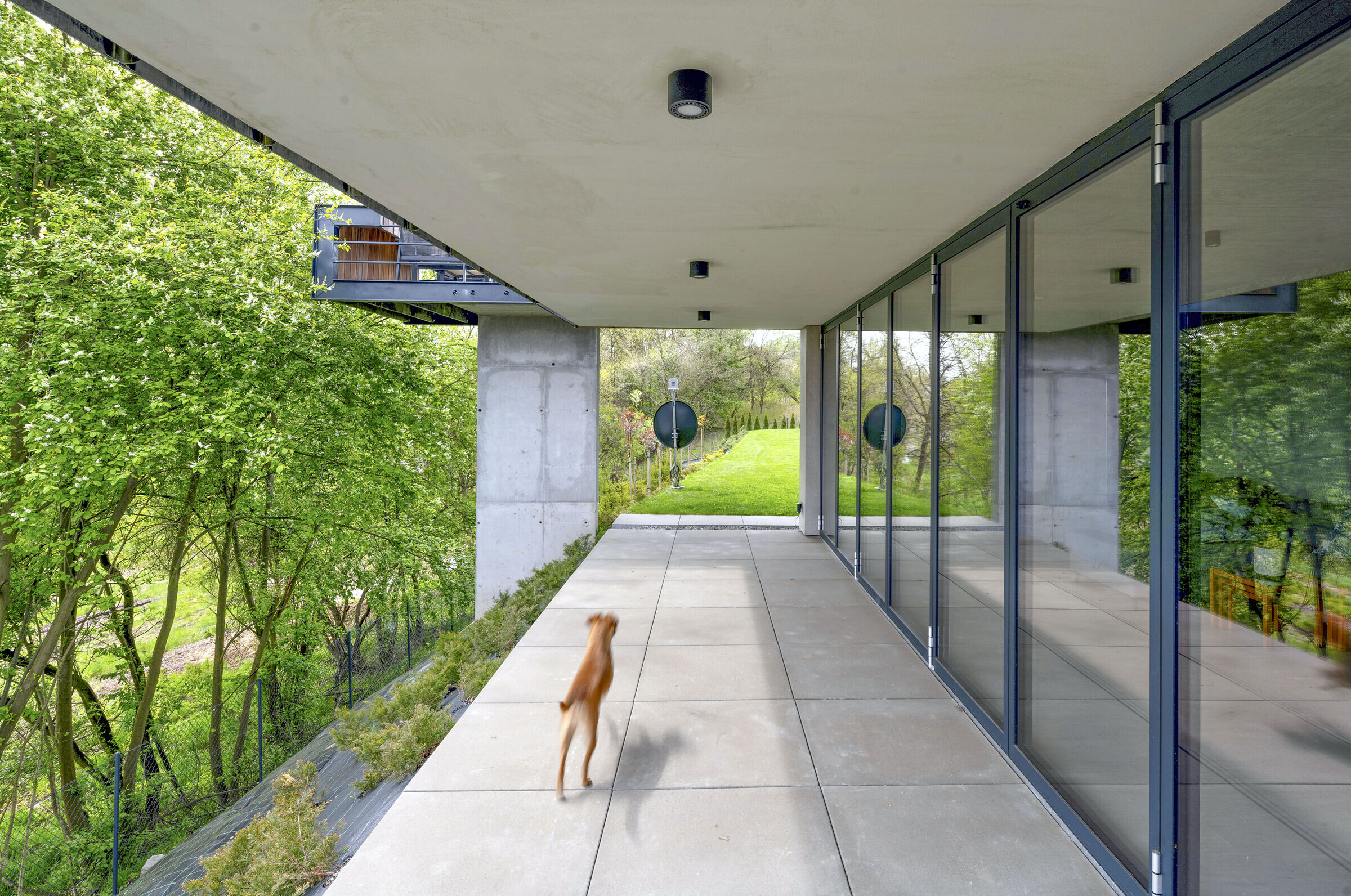
Dissolving the boundaries between spaces
Thanks to the high level of heat insulation provided by Solarlux’s Highline bi-folding door system, the second living room can be opened up across its entire seven-metre length to let Mother Nature into the home. The seven glass elements that comprise the bi-folding door can be simply pushed together like a concertina and “parked” out of the way. The ground floor is home to a cero sliding window by Solarlux that is almost eight metres wide, allowing the sun’s rays to flood the living areas with light and warm them up.
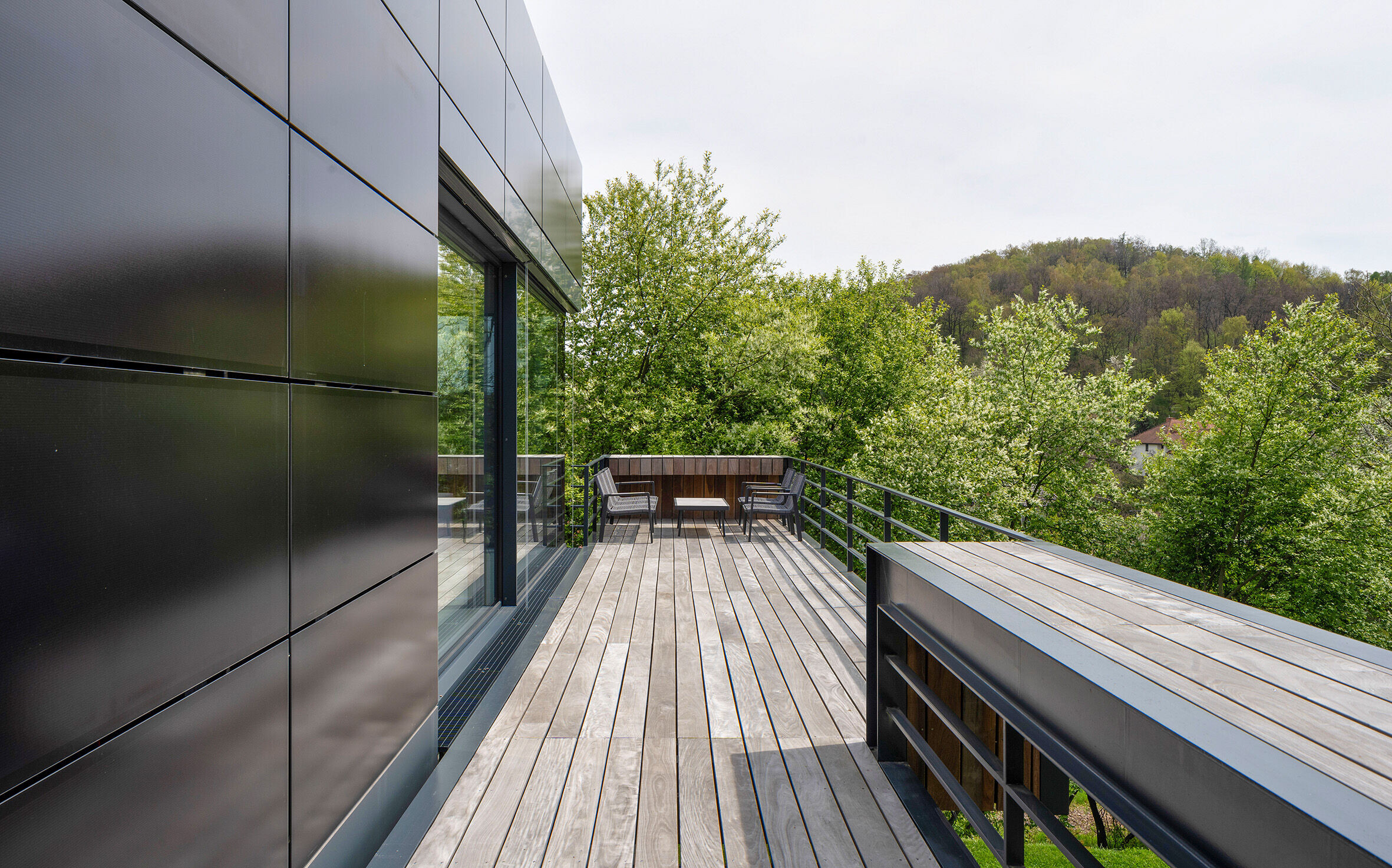
Thanks to their triple glazing, the construction elements boast a Uw value of 0.8 W/m²K, making them the perfect companion to the rear-ventilated curtain wall. At the same time, the 98-percent-glass design of the sliding window means it offers maximum transparency. “Solarlux’s moving glass facades were the perfect choice for our project,” explains architect Peter Kuczia. “Both the sliding window and the bi-folding door increase the sense of space in the small living area, and offer spectacular views of the natural surroundings.”
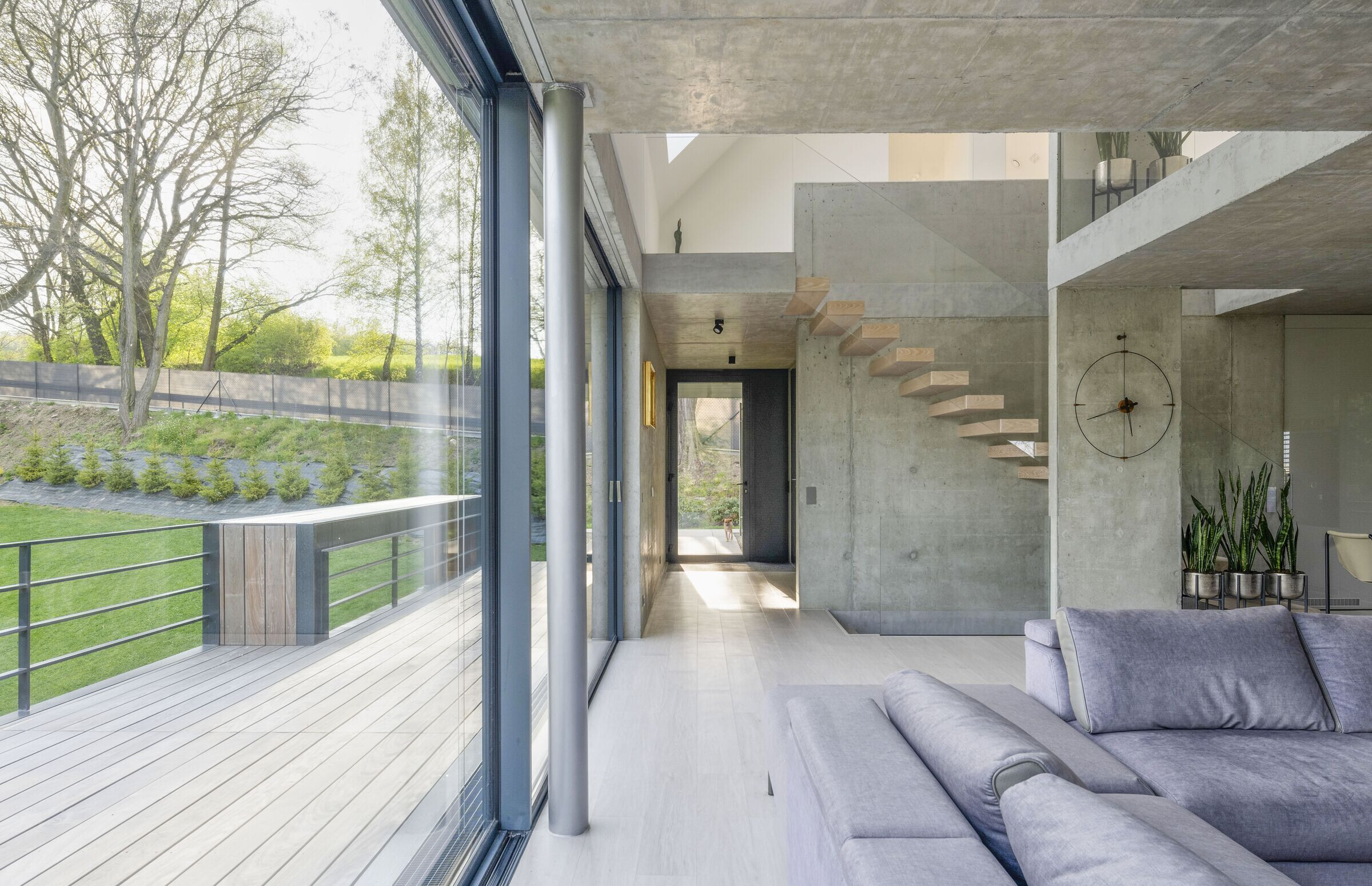
In order to create a level building shell that presents as a harmonious whole, the solar modules weren’t placed on the facade or the roof in the conventional fashion – instead, they were built directly into the structure as a facade. The system comprises a total of 98 frameless photovoltaic modules with efficient CIGS thin-film technology, which will provide the clients with over 10,000 kWh of electricity over the course of the year.
