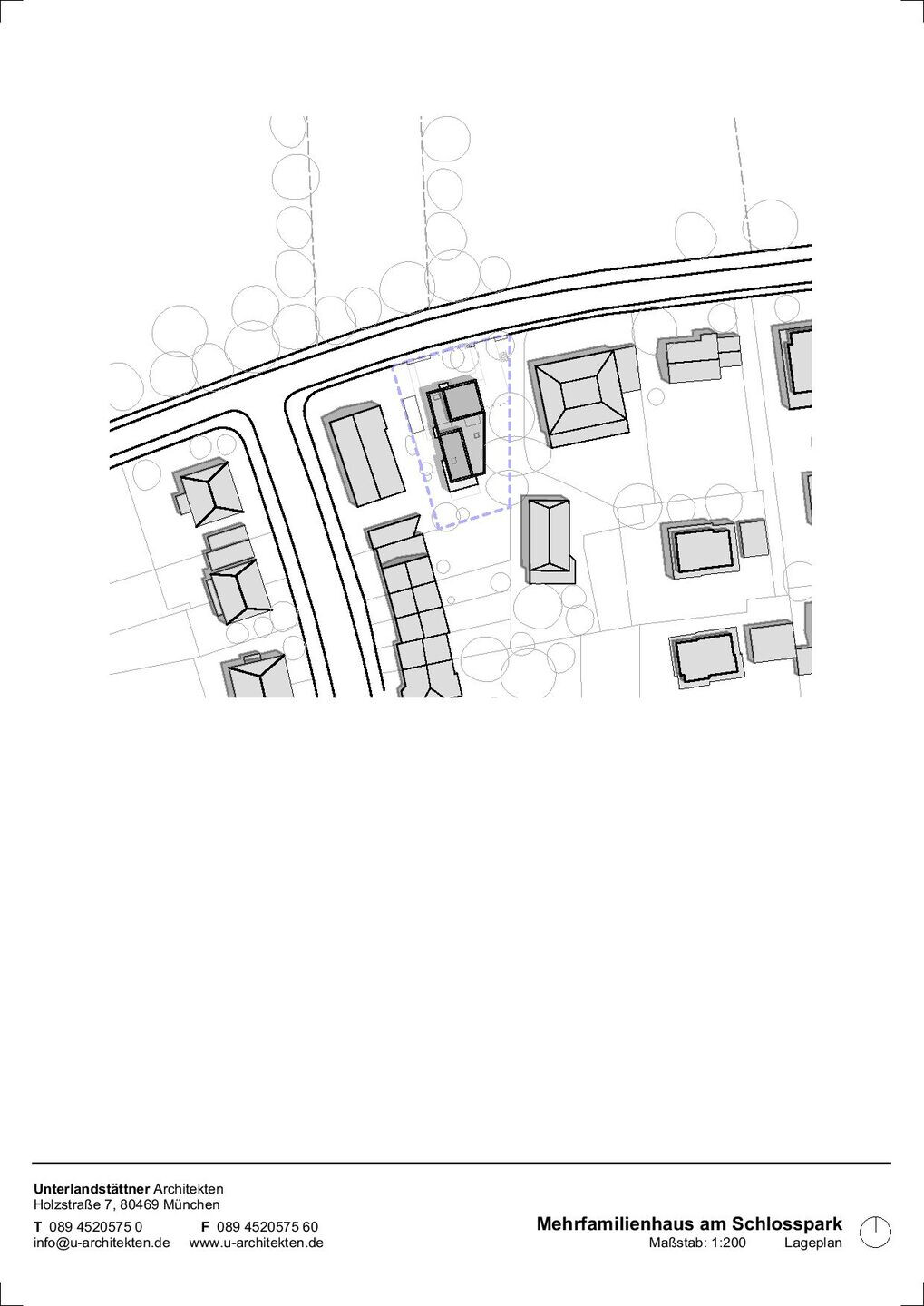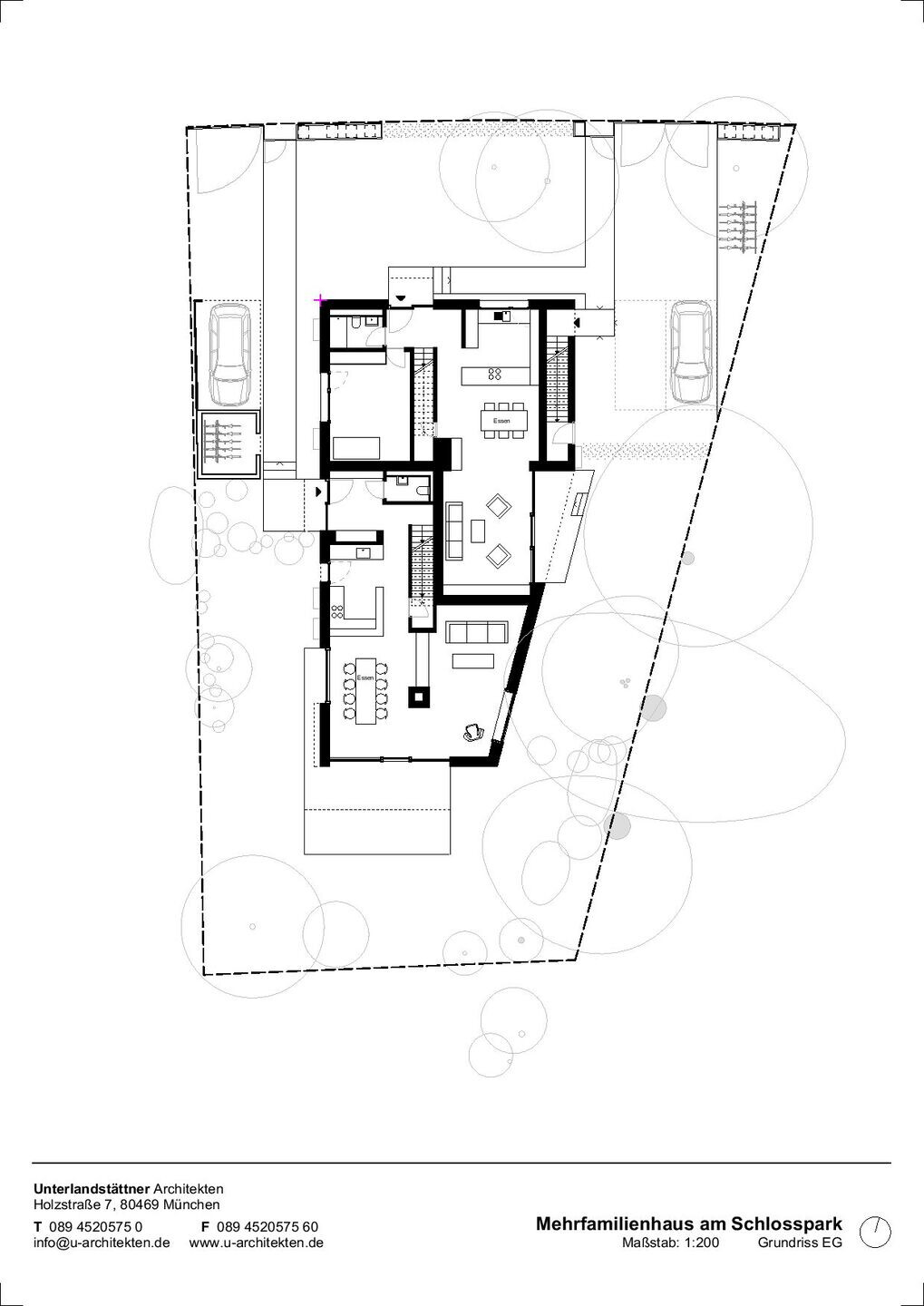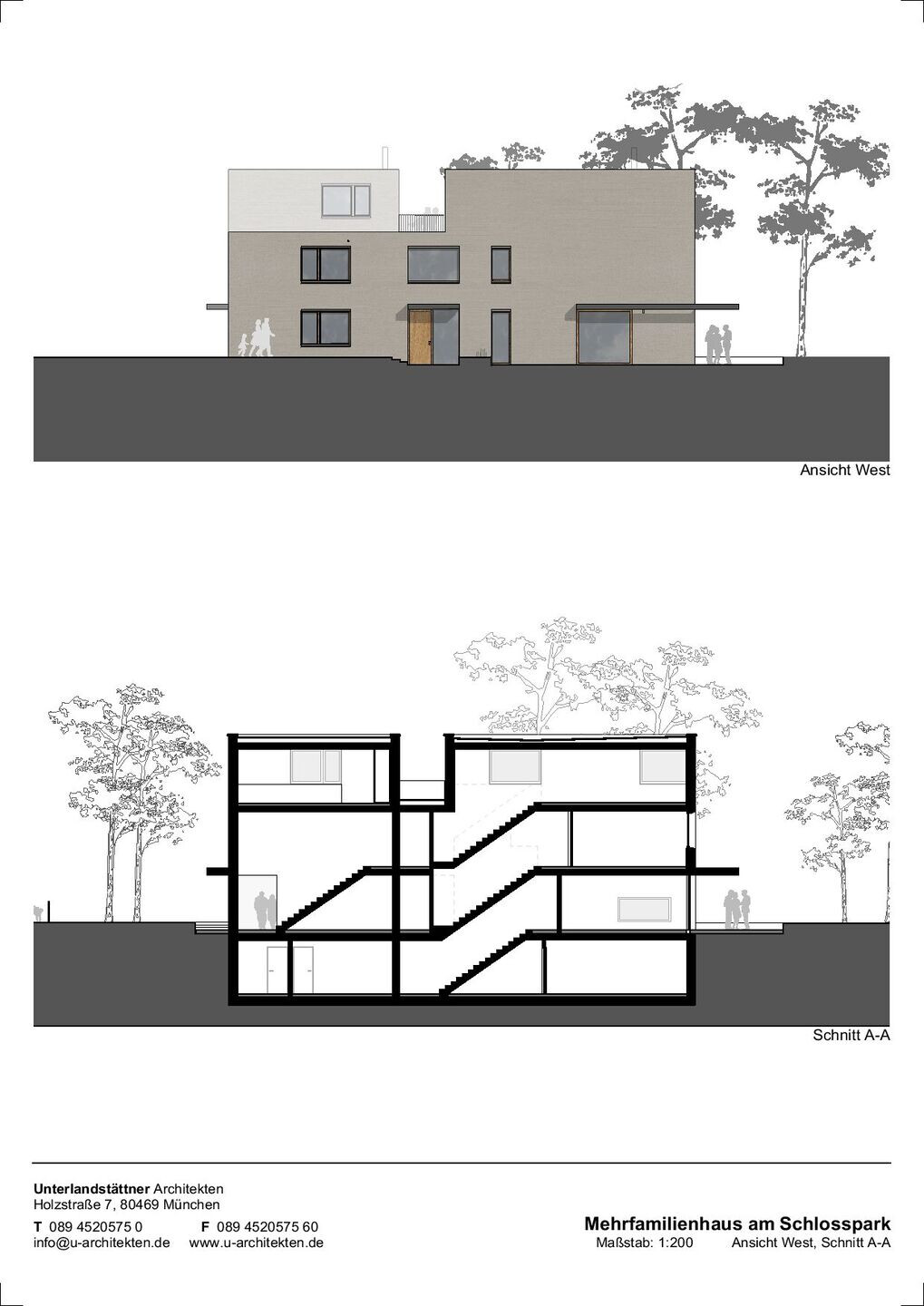What was the brief?
Create a Multi-family House with 3 Units with maximum privacy.
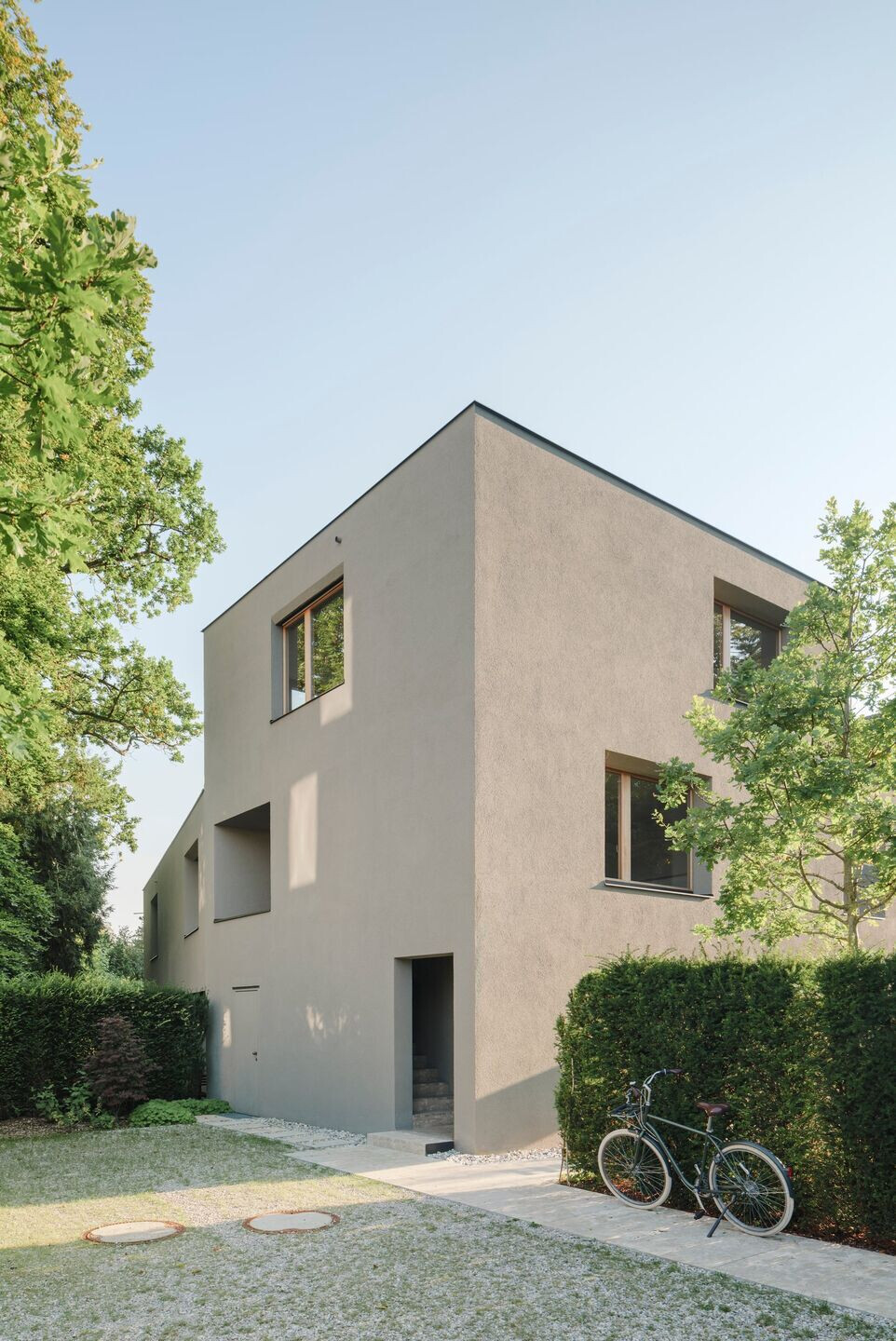
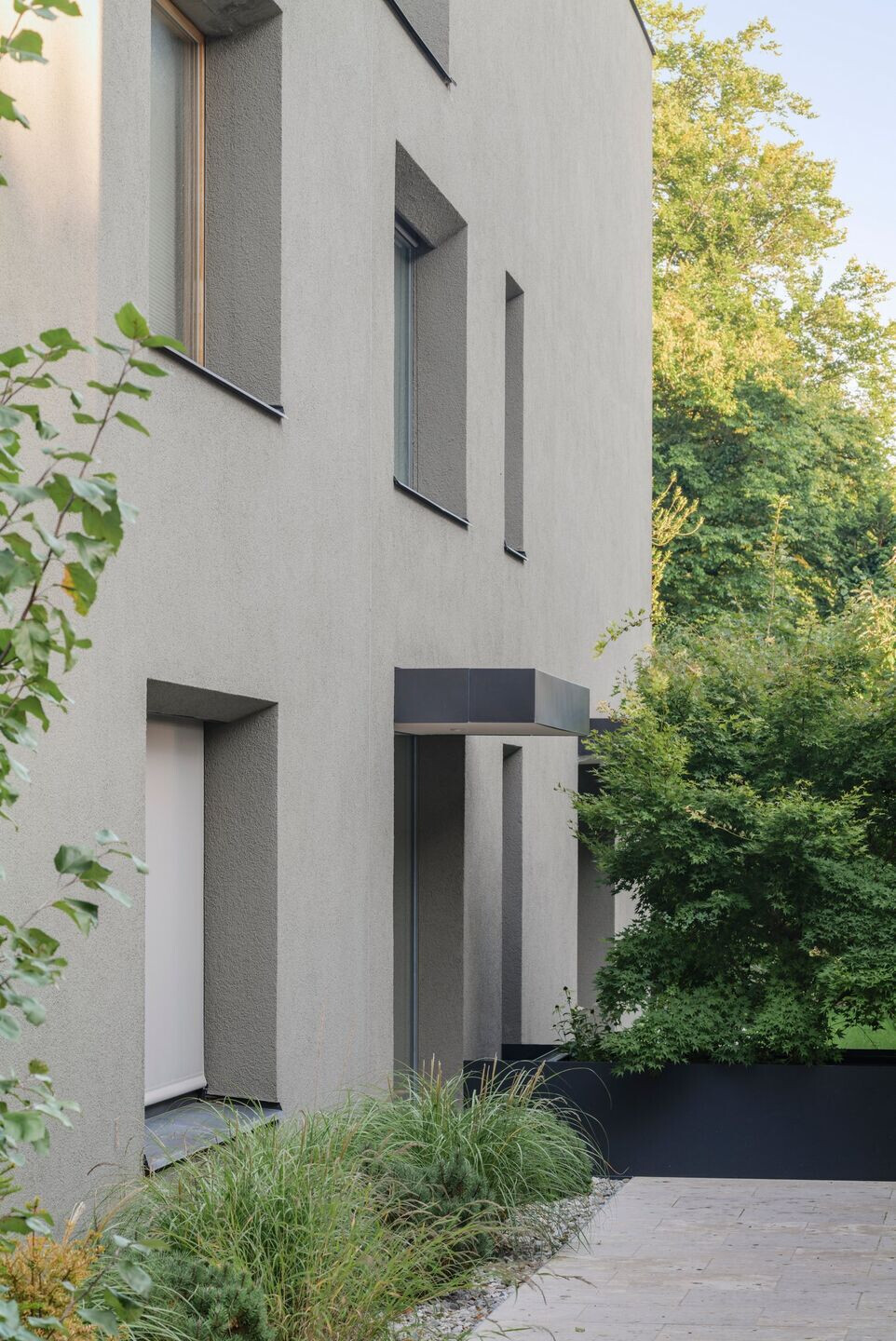
What were the key challenges?
To preserve fhe existing trees near the house.
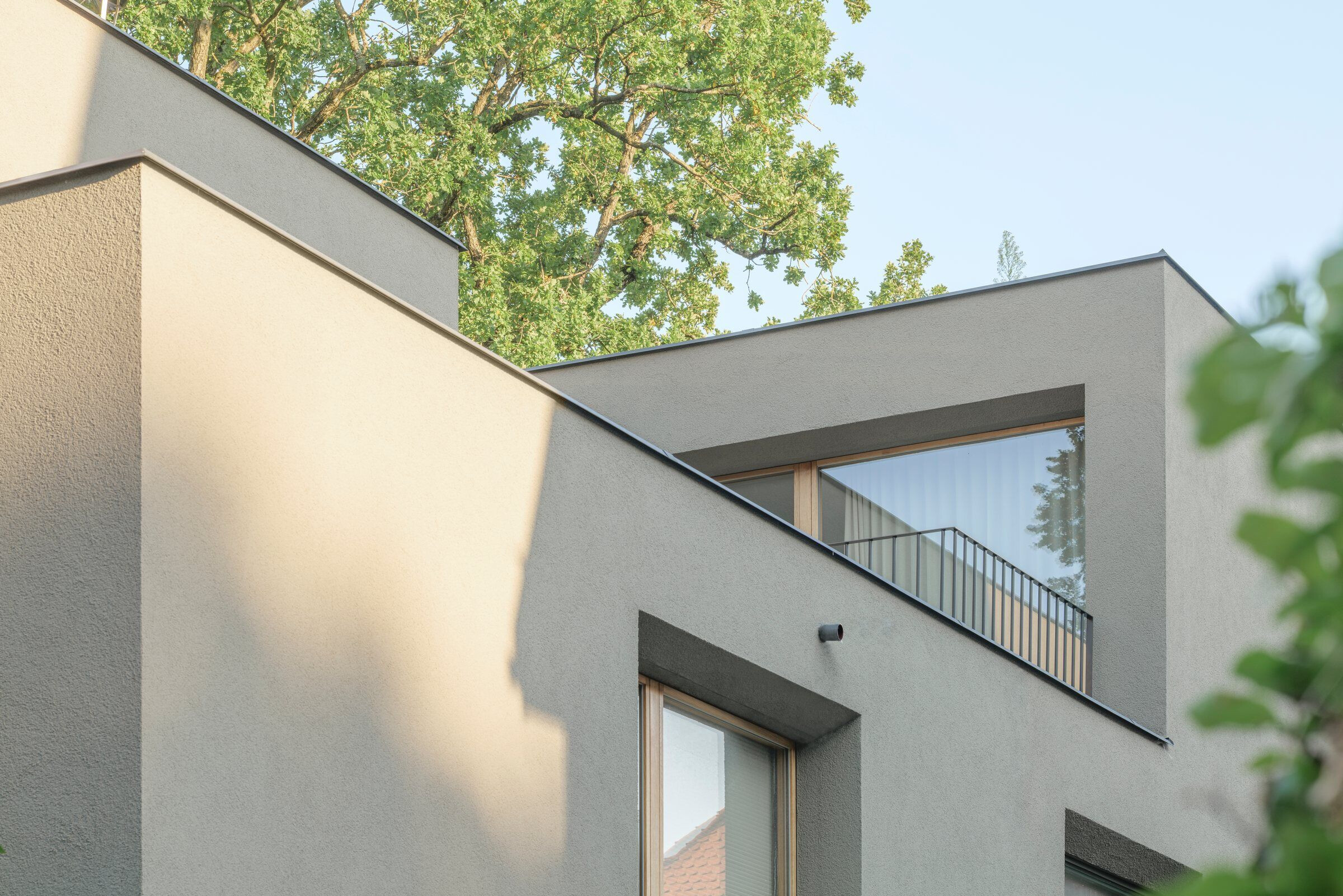

What materials did you choose and why?
Brick and plaster because of the client.
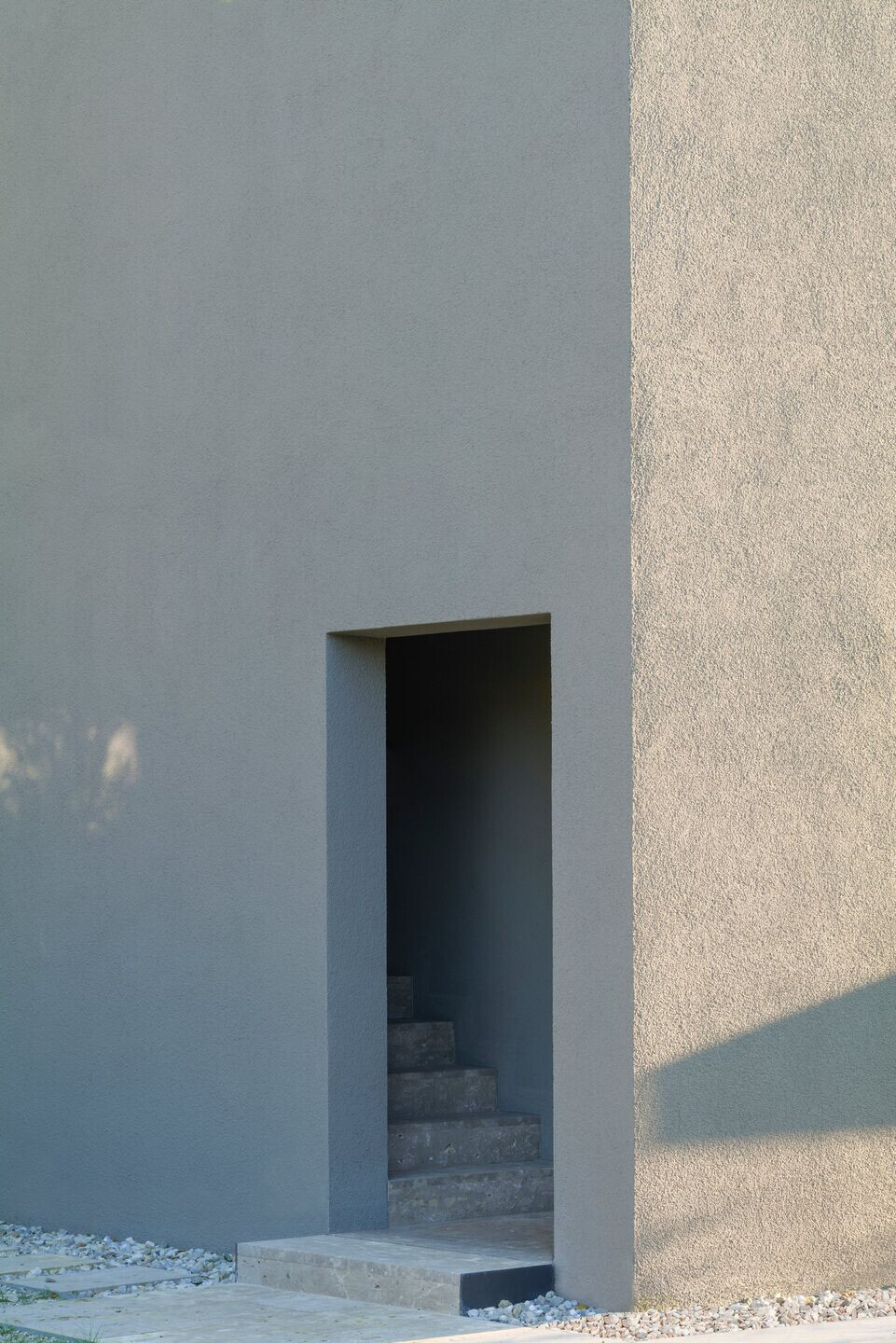
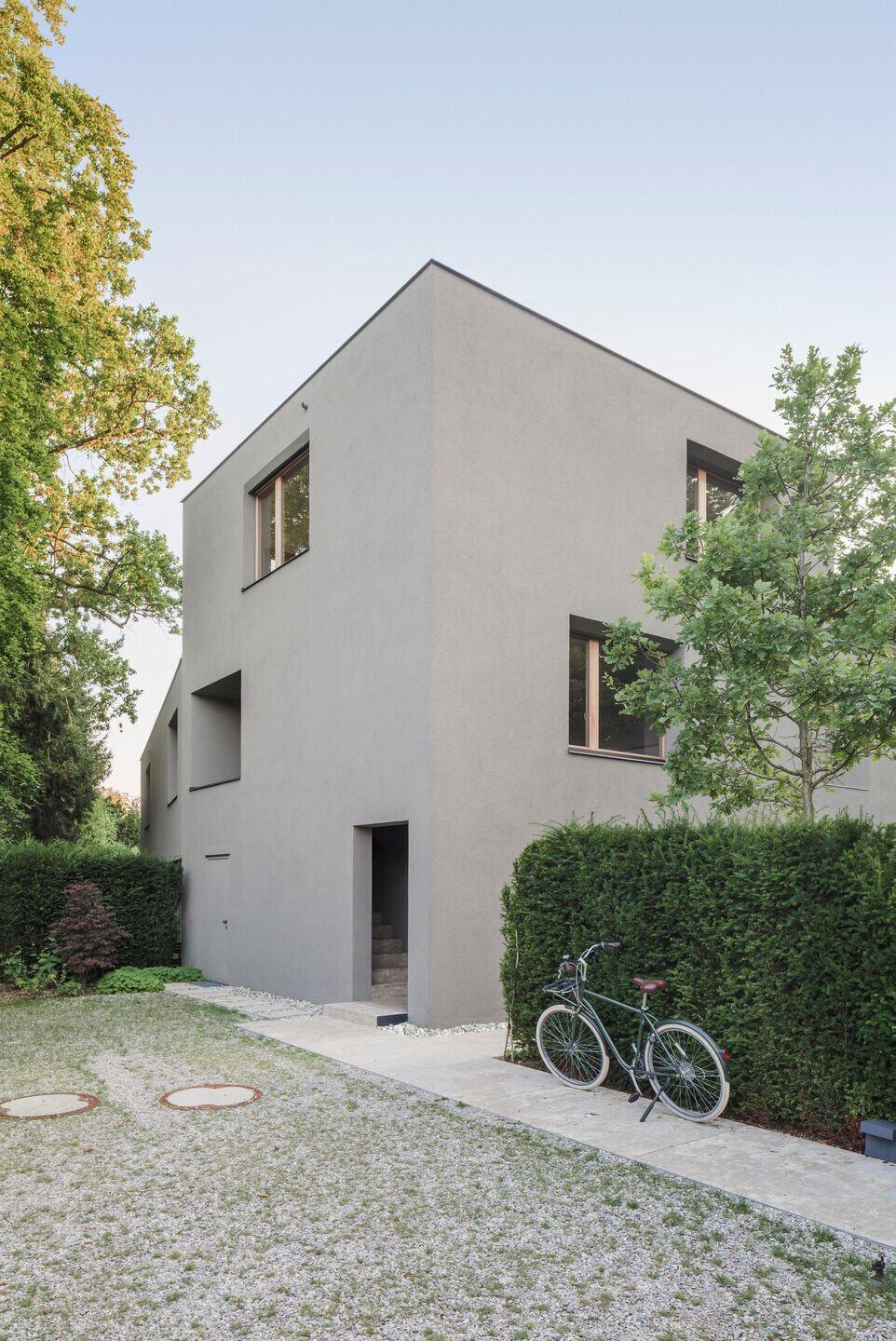
Team:
Architect: Unterlandstättner Architekten
Cooperation: Johanna Vogel, Meike Kübel, Carolin Jung
Photography: Florian Holzherr
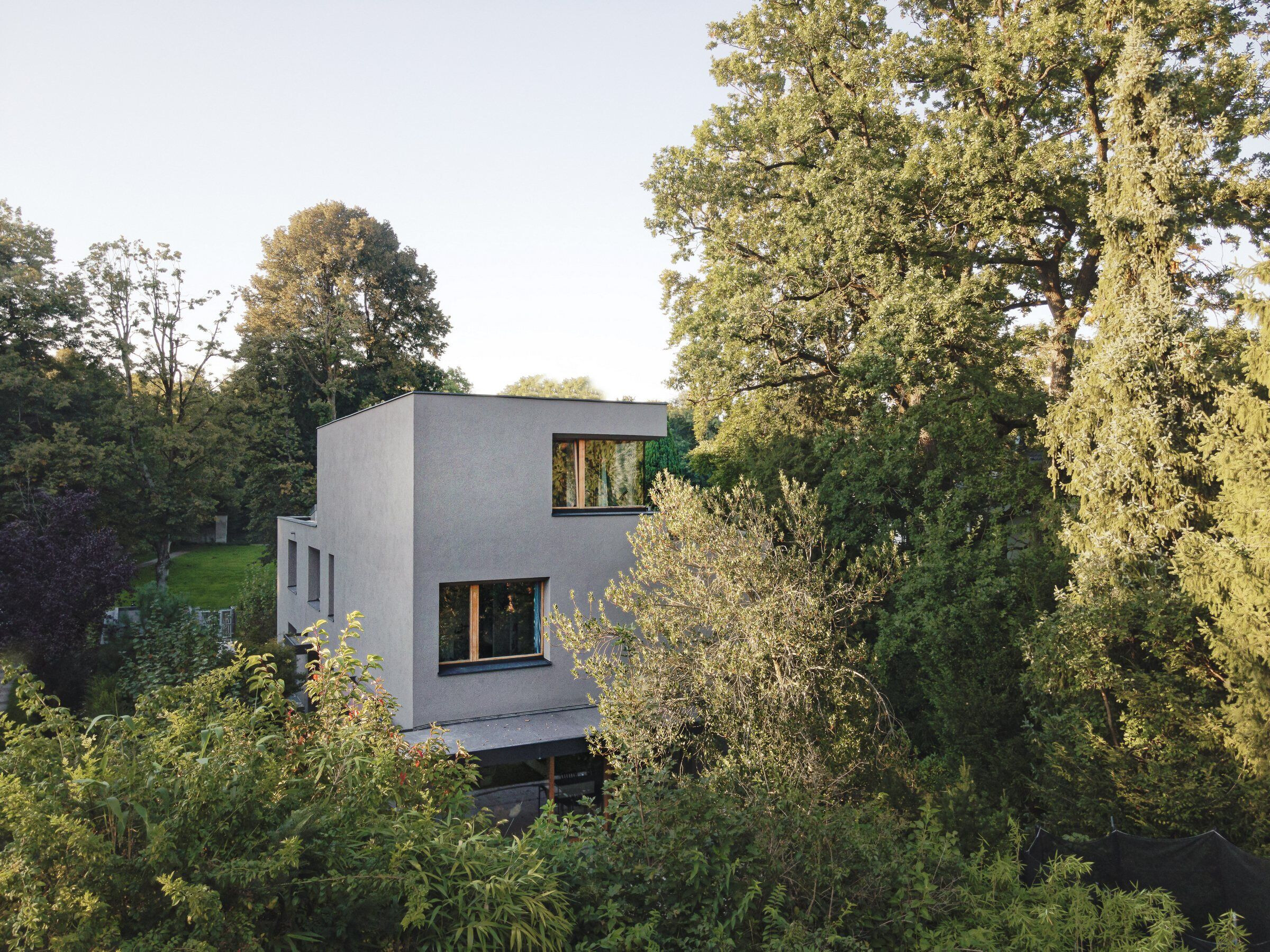
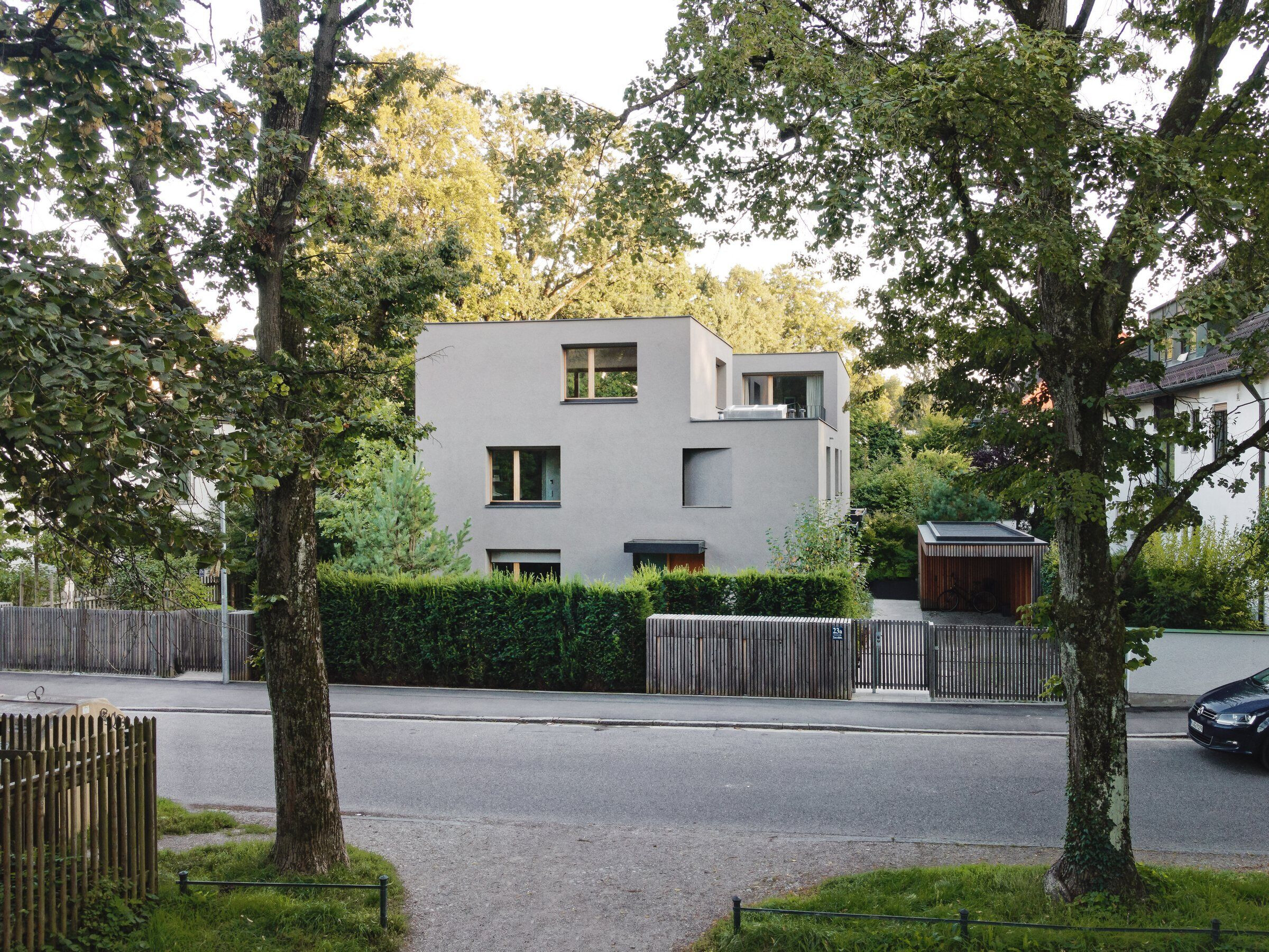
Material Used:
1. Flooring: Wood parquet
2. Doors: Wood / carpenter
3. Windows: Alu - wood / carpenter
4. Roofing: Flat roof / green
