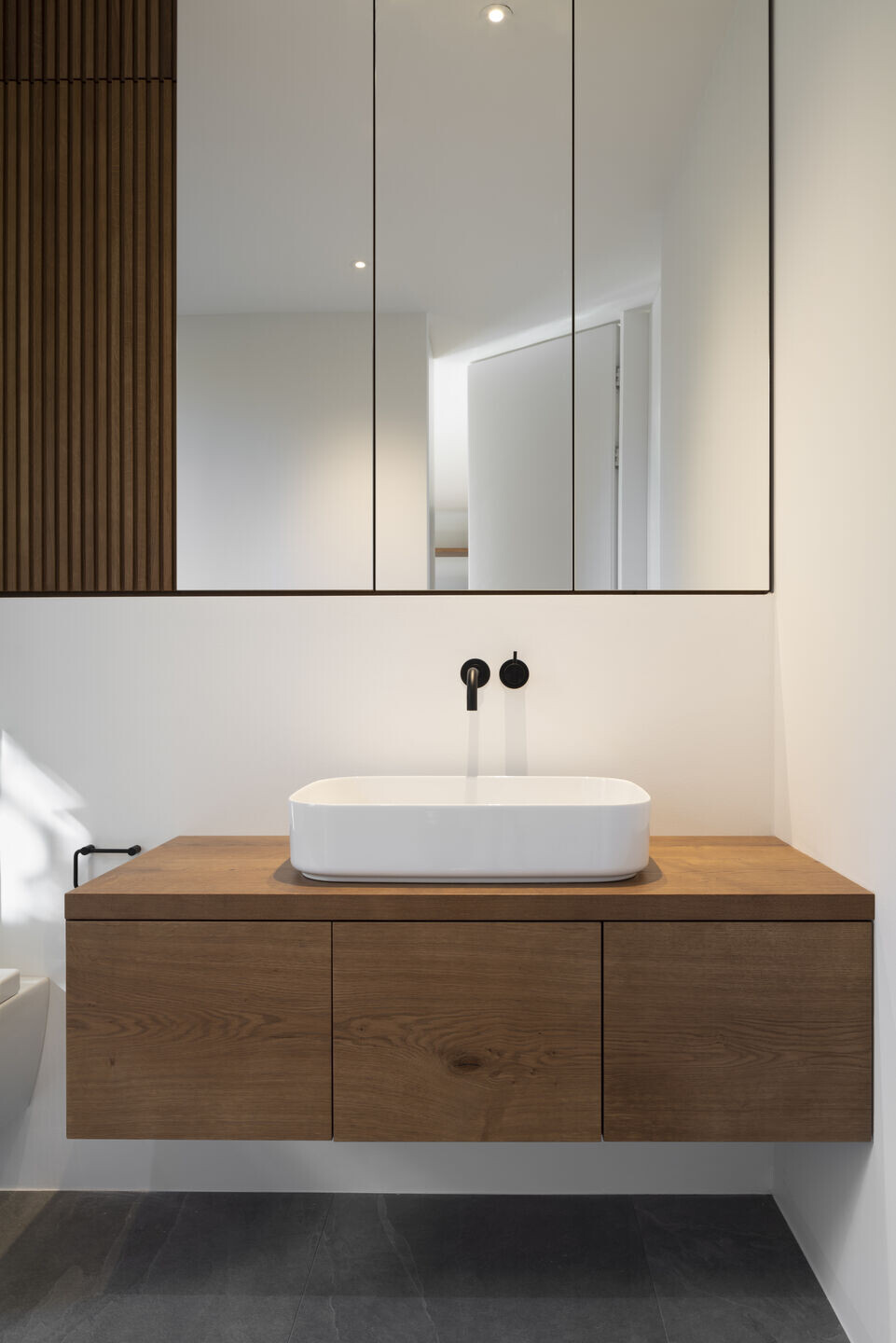The large old trees - some in the immediate vicinity of the house - as well as the reference to the extensive park and the stream are reflected in the interior and exterior structure of the villa and the facade design:
The all-round natural stone banding with a rough surface organises the house and is coordinated with the parapet heights and built-in furniture. The undulating movement of the flamed timber facade reflects the trees and the nearby stream in its materiality and feel.
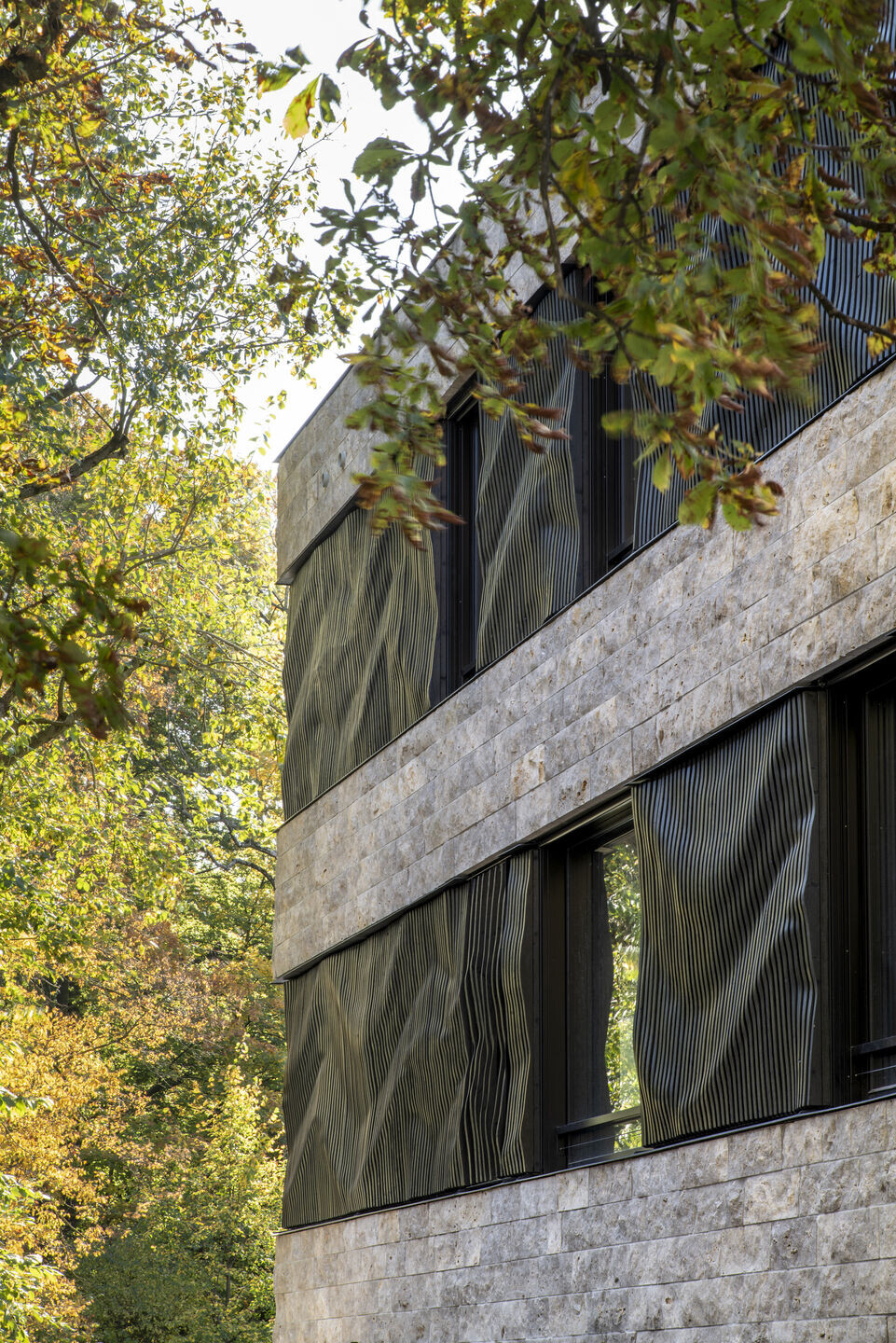
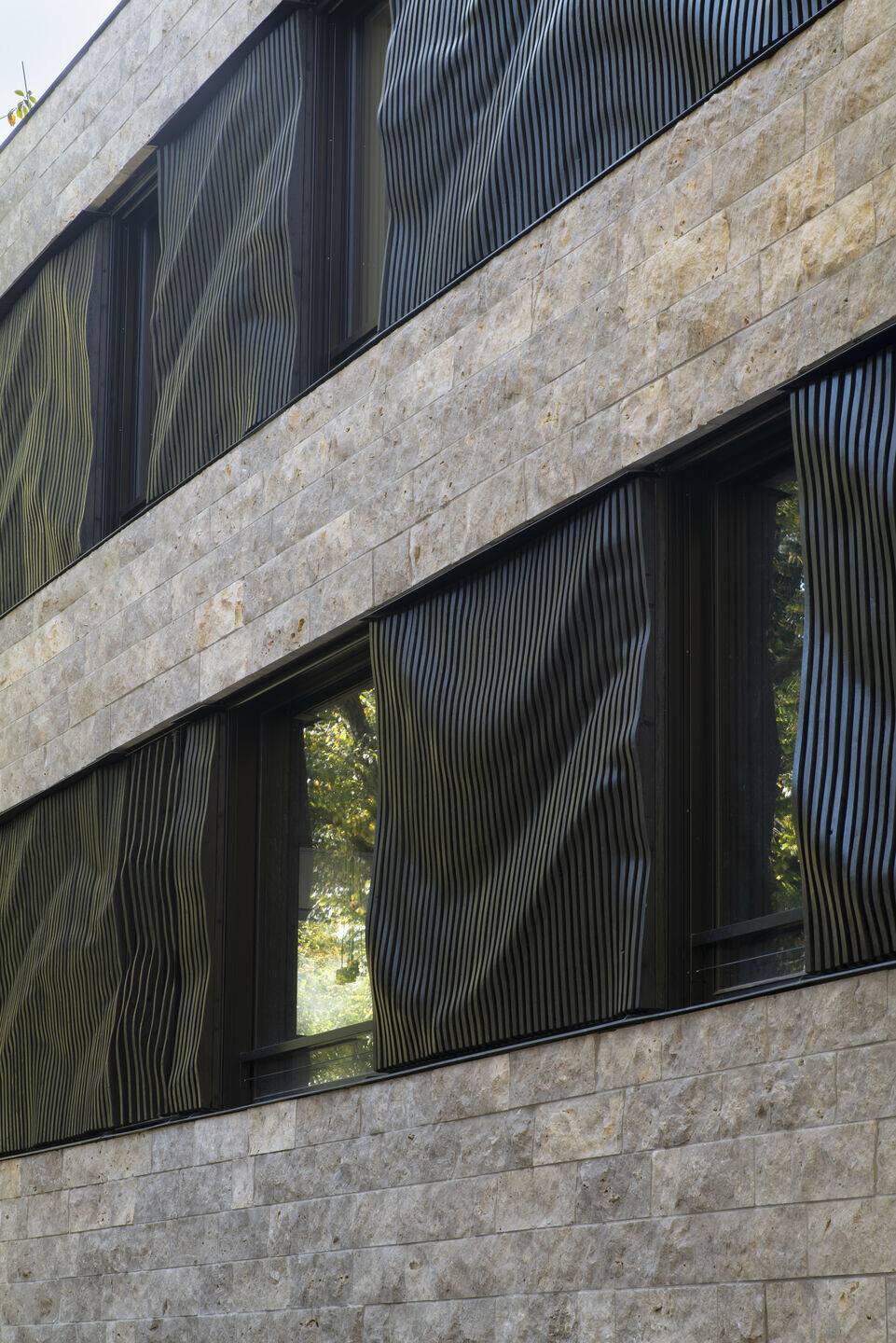
The single-flight staircase in the building and the orientation of the rooms focus on the expansive property with a view of the park, the large trees and the stream, while the spaciousness of the rooms can be experienced on all floors. This three-storey villa is designed to accommodate a family with three children, a home office, a guest area and a wellness area on a relatively small plot.
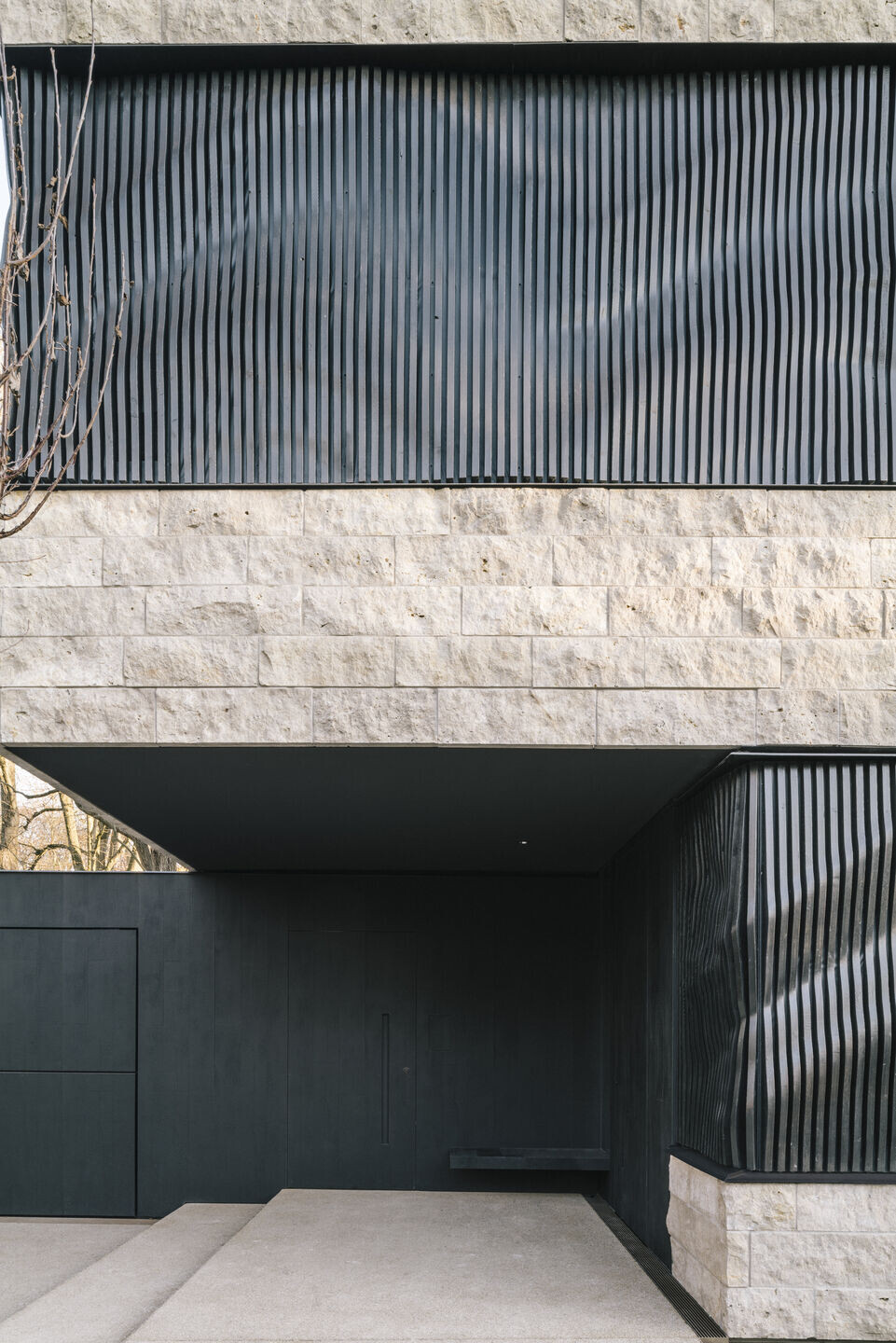
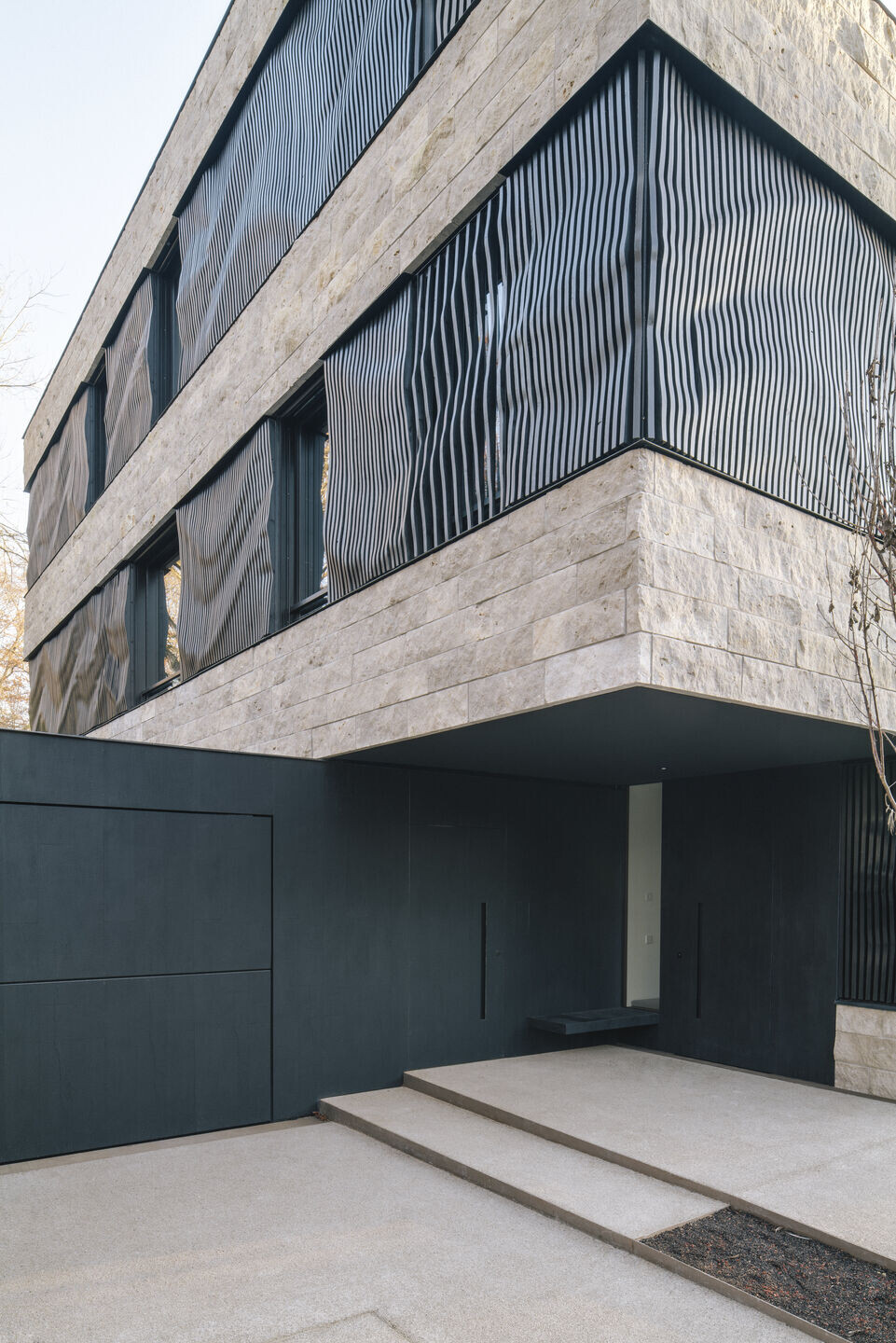
Direct daylight from changing directions is a constant companion in the house, while views from outside are minimised thanks to the arrangement of the windows and the slatted structure in front of some of them. Striking recesses provide sheltered access and a weather-protected outdoor area on the park side.
The extensive interior fittings (kitchens/bathrooms/spa area/dressing rooms/built-in furniture/fireplace) were part of the planning from the outset. Early involvement was an elementary component of the design process, turning the conceptual design into a living space.
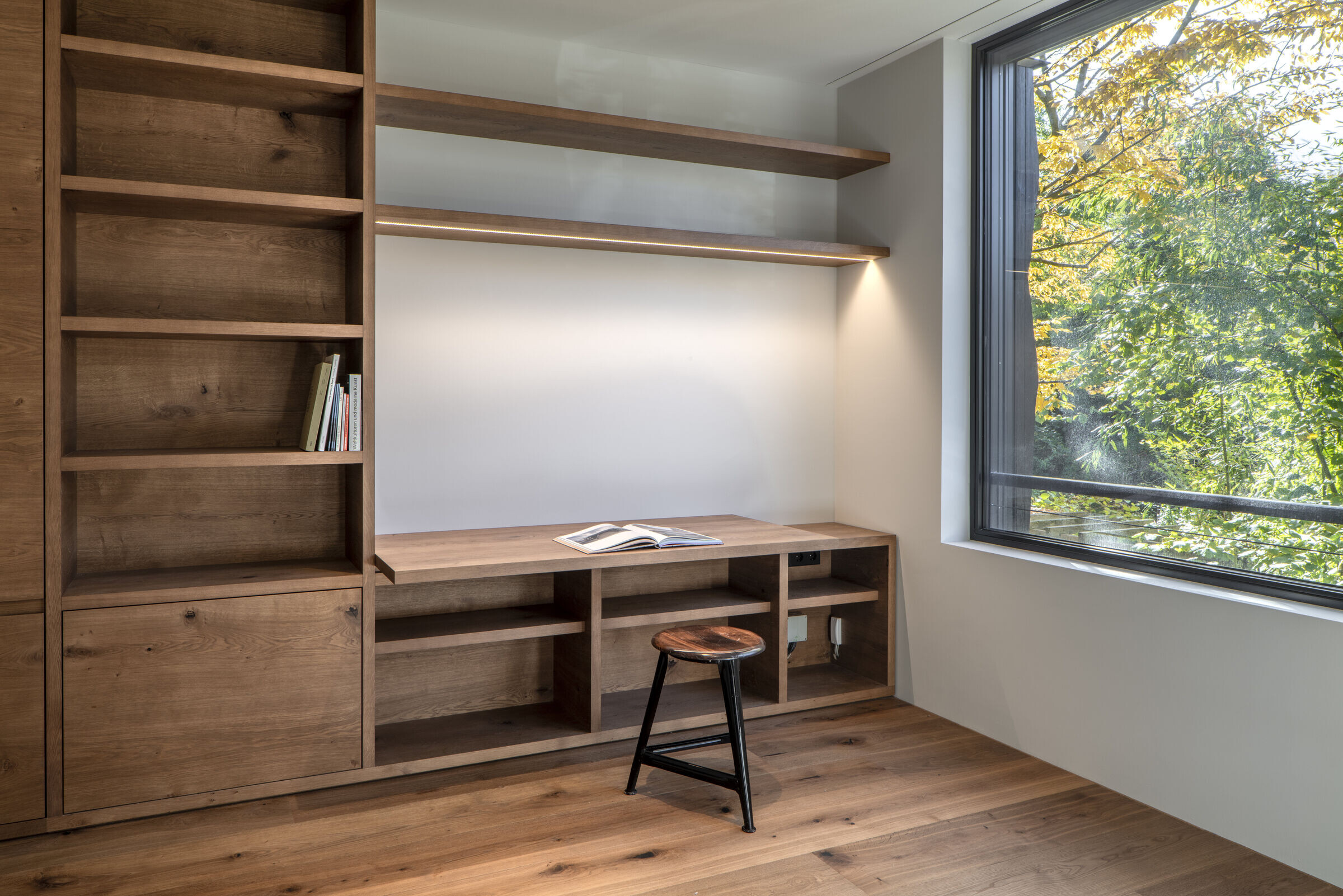
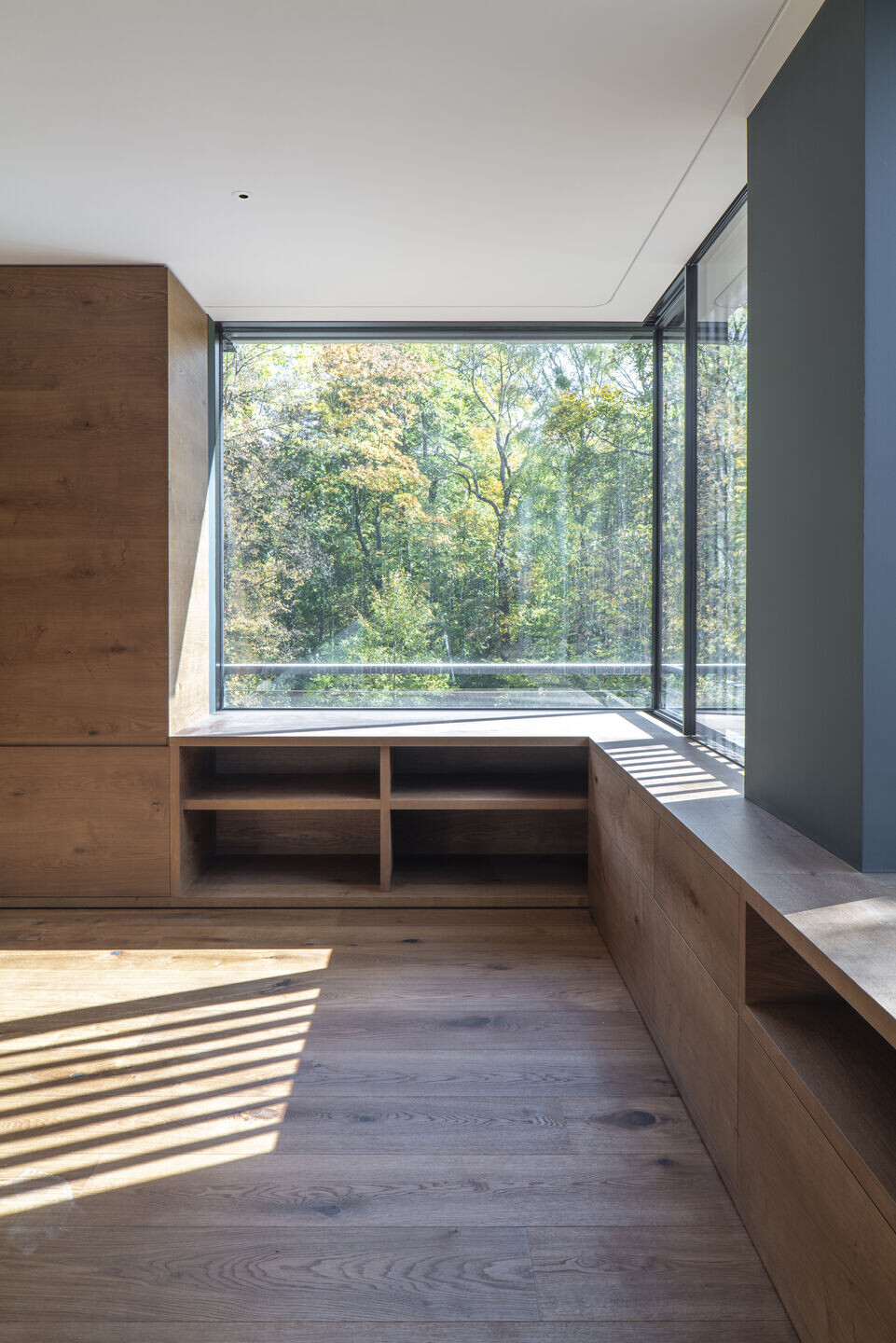
The villa is planned as a hybrid with recognisable structures:
The load-bearing structure of the building consists of reinforced concrete slabs with parapet-high upstands, which are clad all around with natural stone masonry with a quarry-rough surface. The façade structure is filled with modular timber construction (prefabricated elements) and clad with a flame-retardant, three-dimensionally moulded lamella structure.
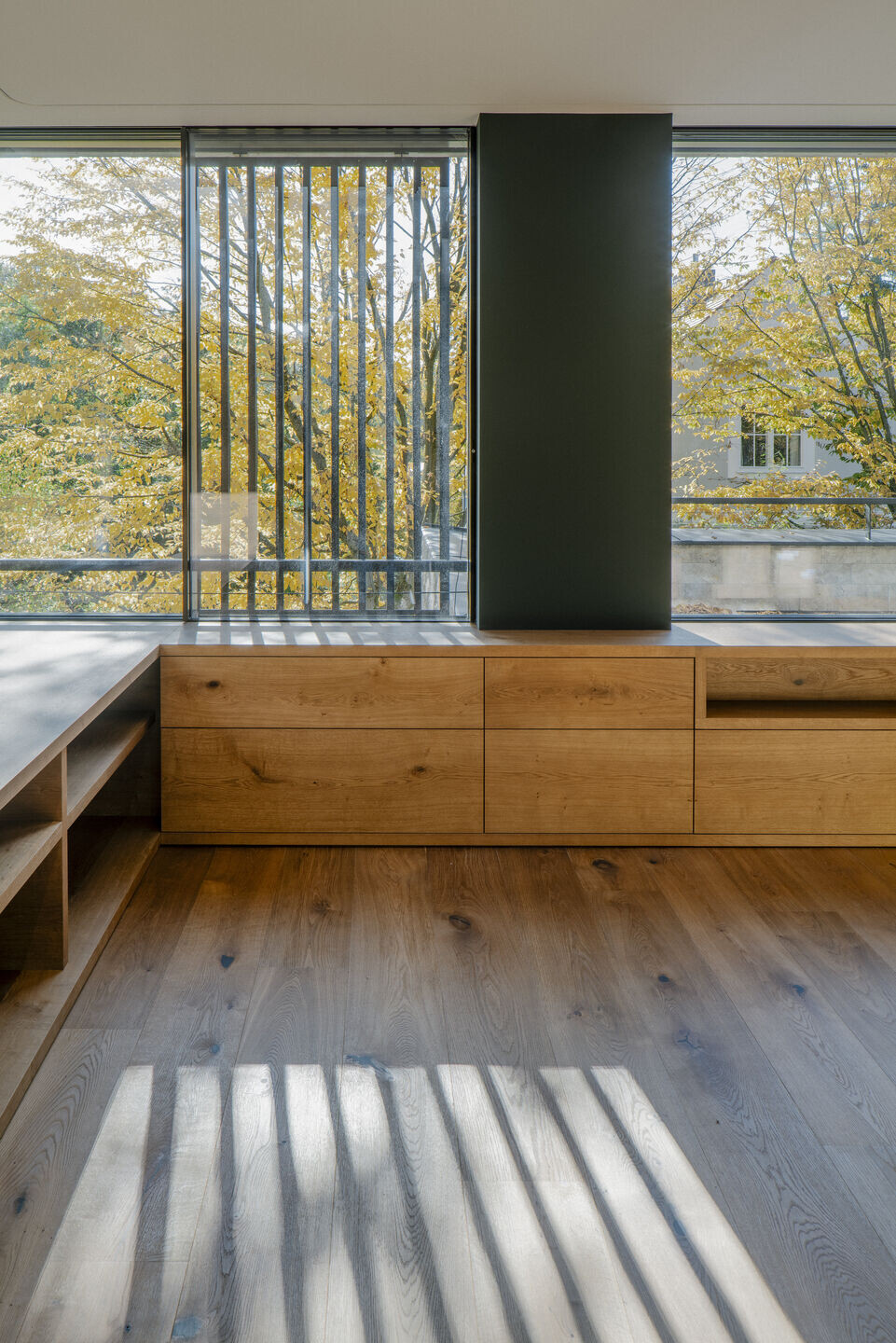
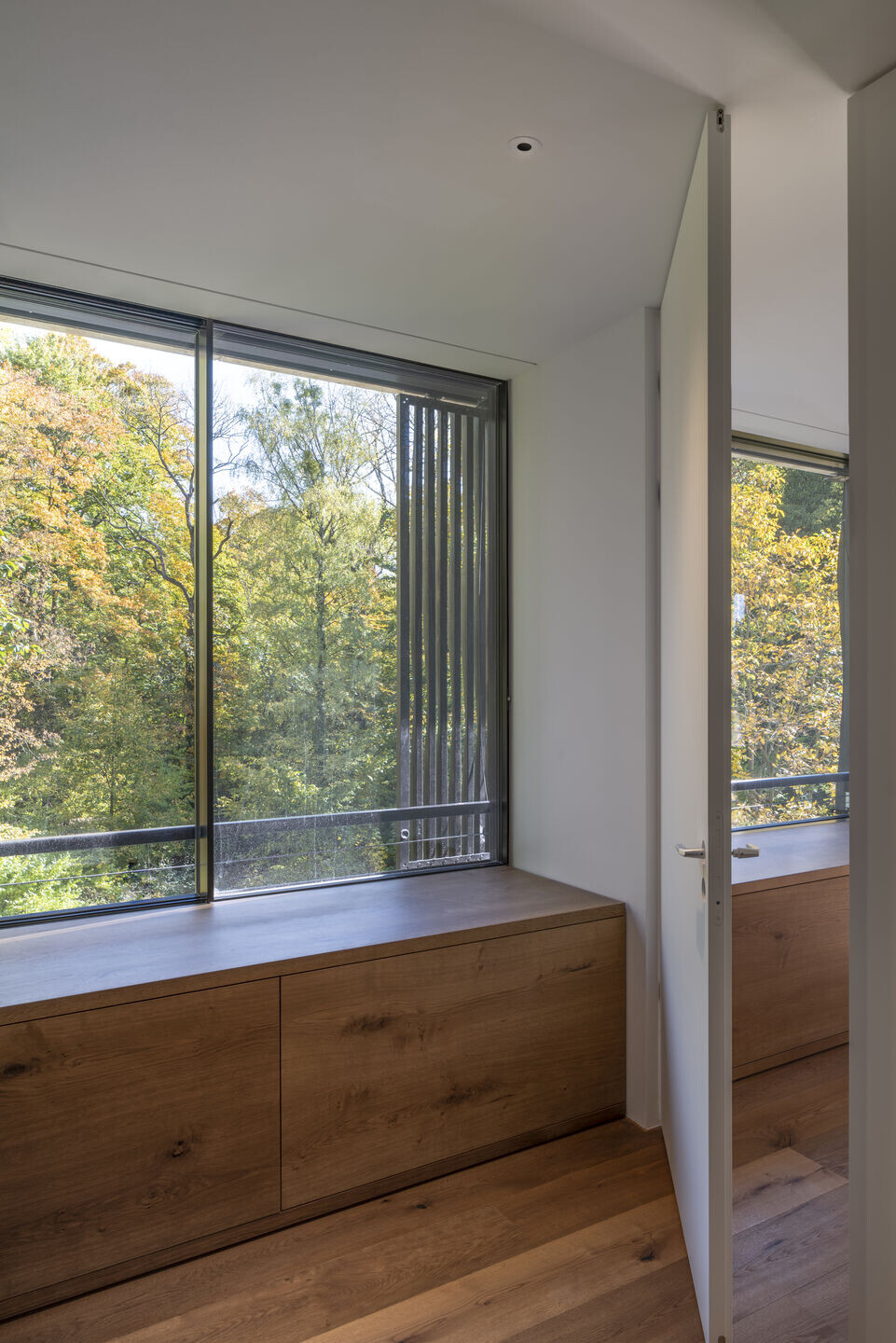
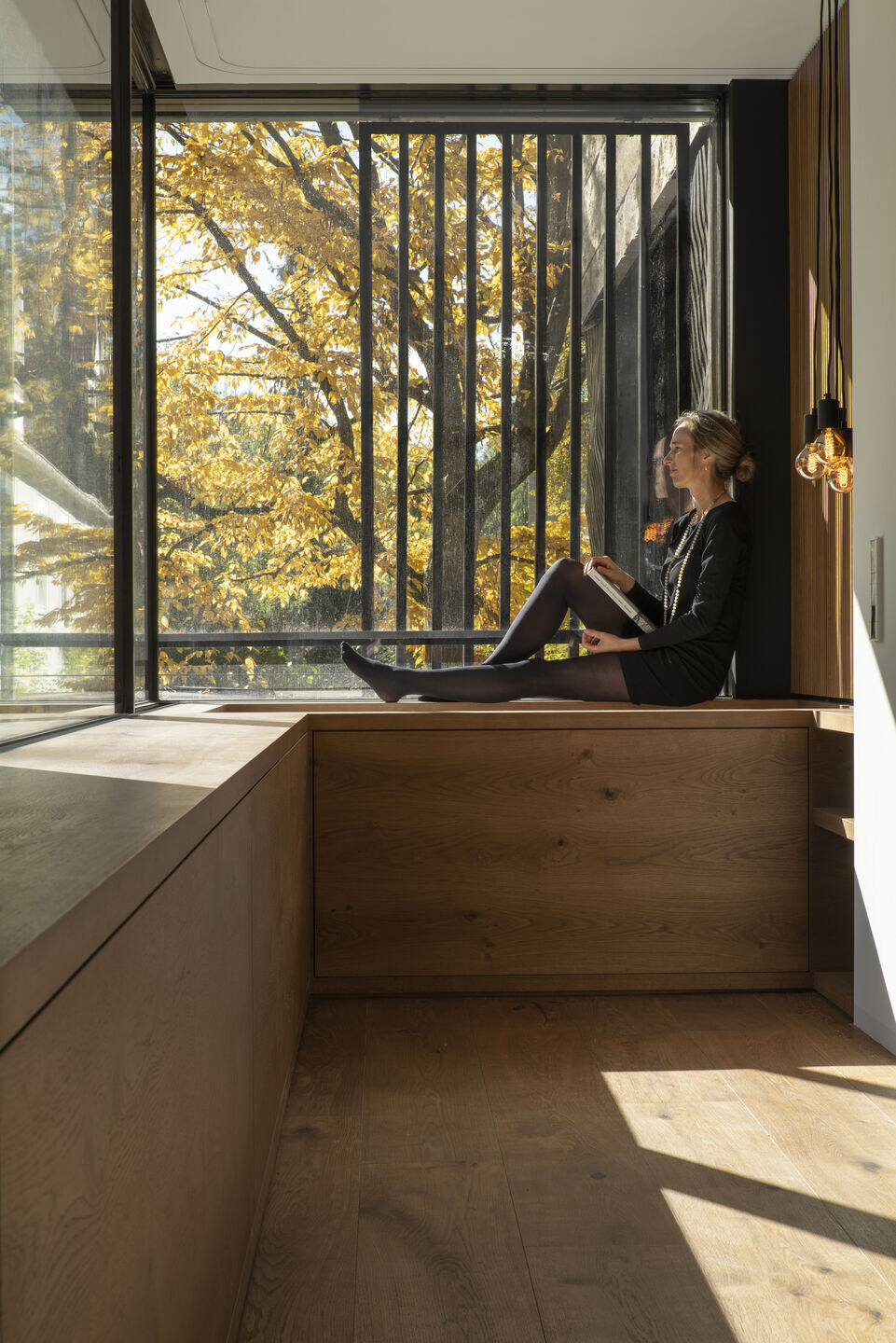
Modular construction with a high degree of prefabrication, yet individual and unique façade surface
CNC-milled wooden slats
Flame-treated surface of the wooden lamellas, thus permanent protection of the surface, no renovation work/painting necessary.
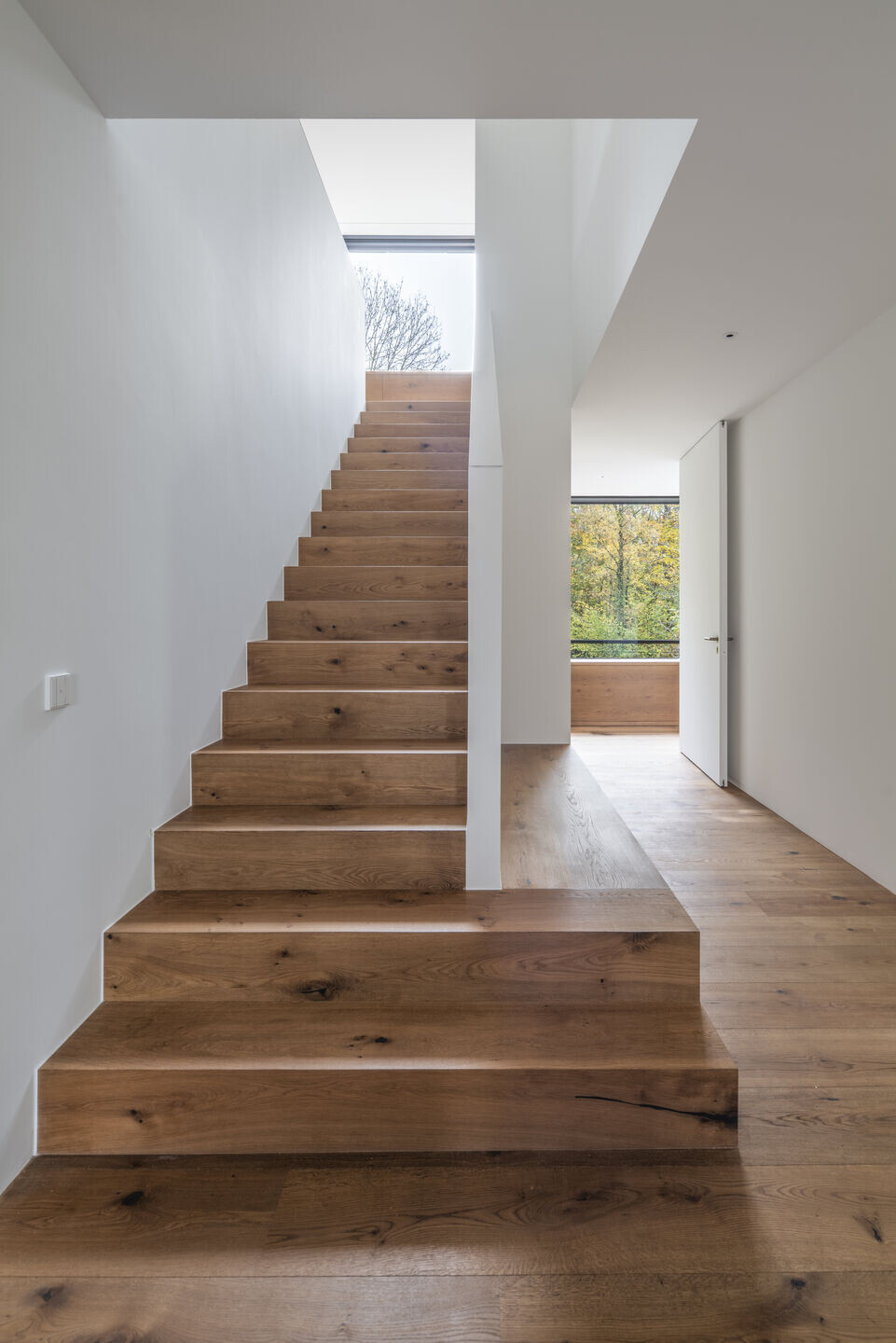
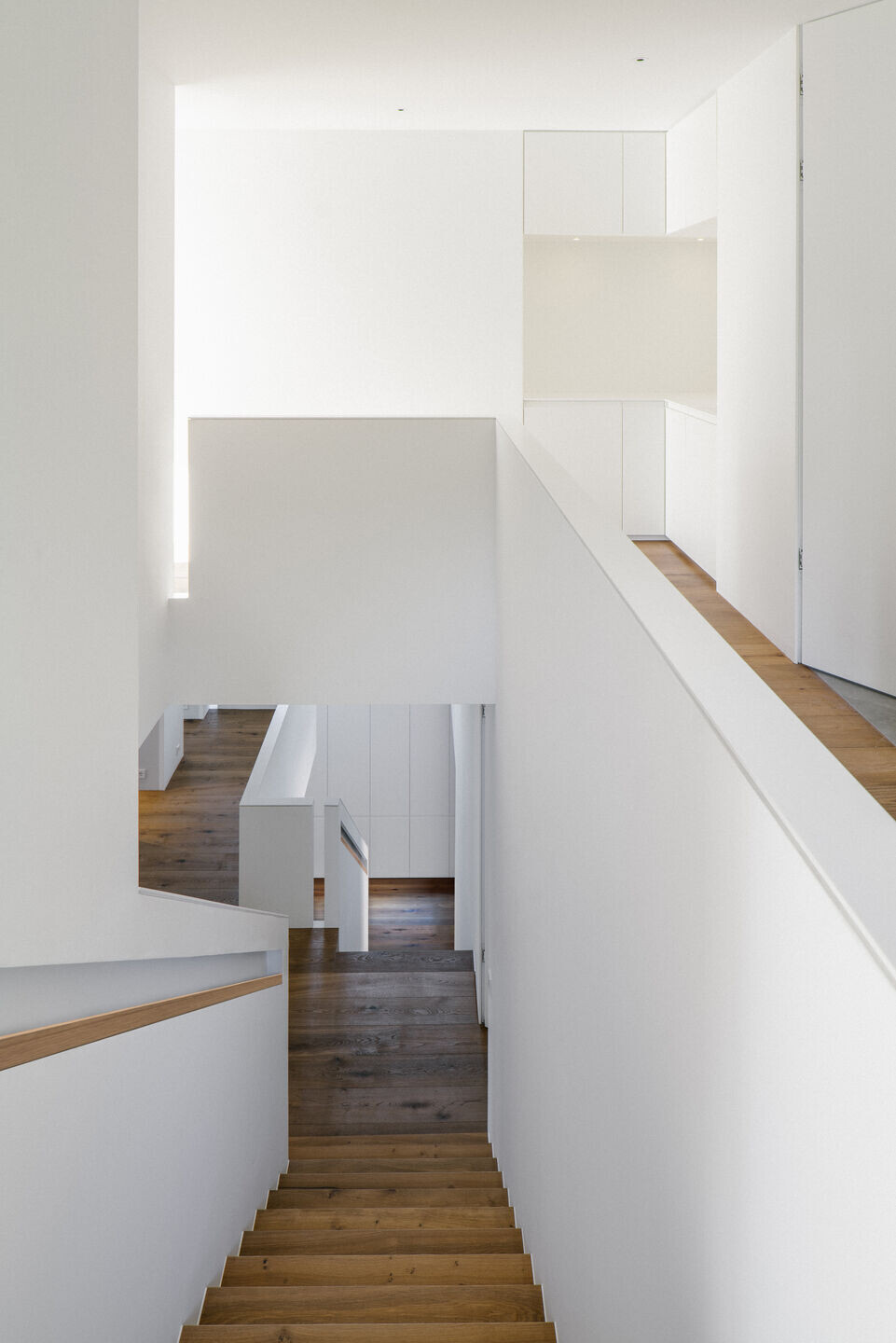
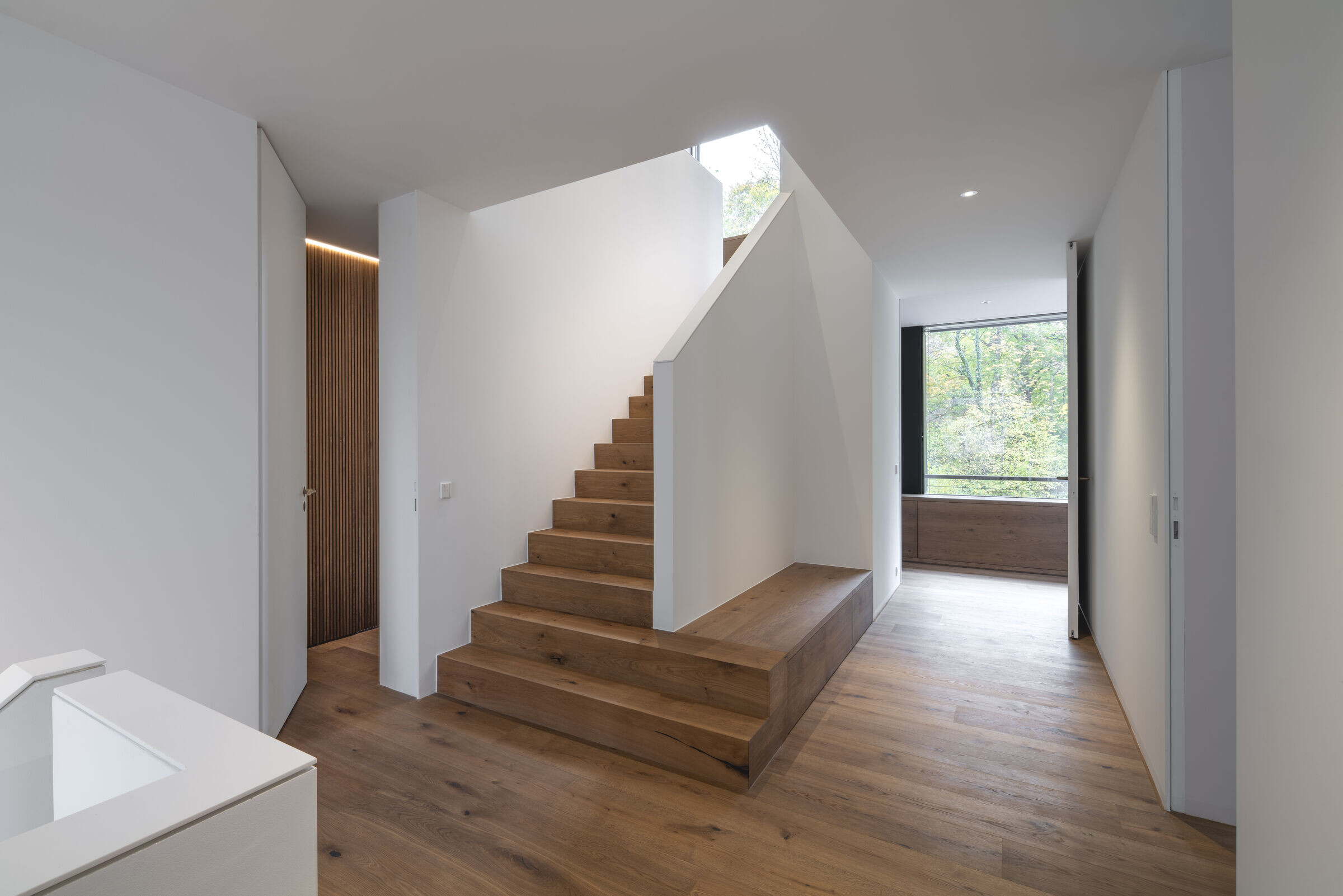
The building is heated by a groundwater heat pump.
Roof areas are extensively greened, and roof and surface water are infiltrated on site.
