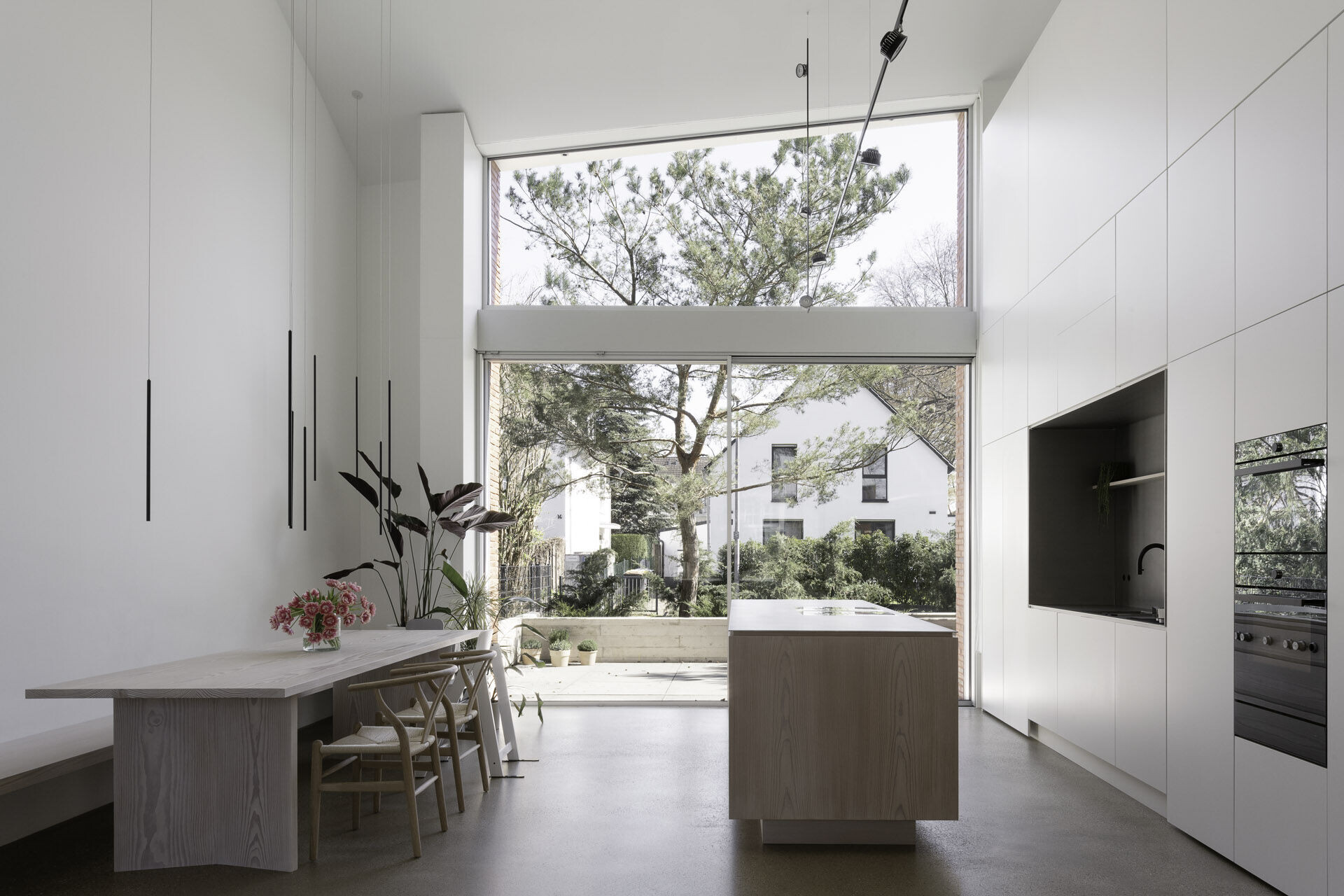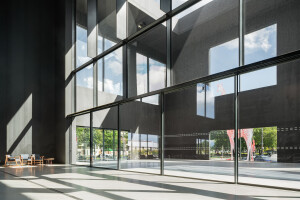A harmonious dialogue between the interior and the outdoors
Beneath the dense canopy of an old copper beech in Cologne stands a new detached house. The internal structure of the building, which alternates between open-plan and enclosed areas, is clear to see from the outside. All the minor rooms, like the stairwell, hallways and bathrooms, are protected from prying eyes by external walls, while the living room, dining and eating space and sleeping areas all boast east or west-facing, floor-to-ceiling sliding windows.
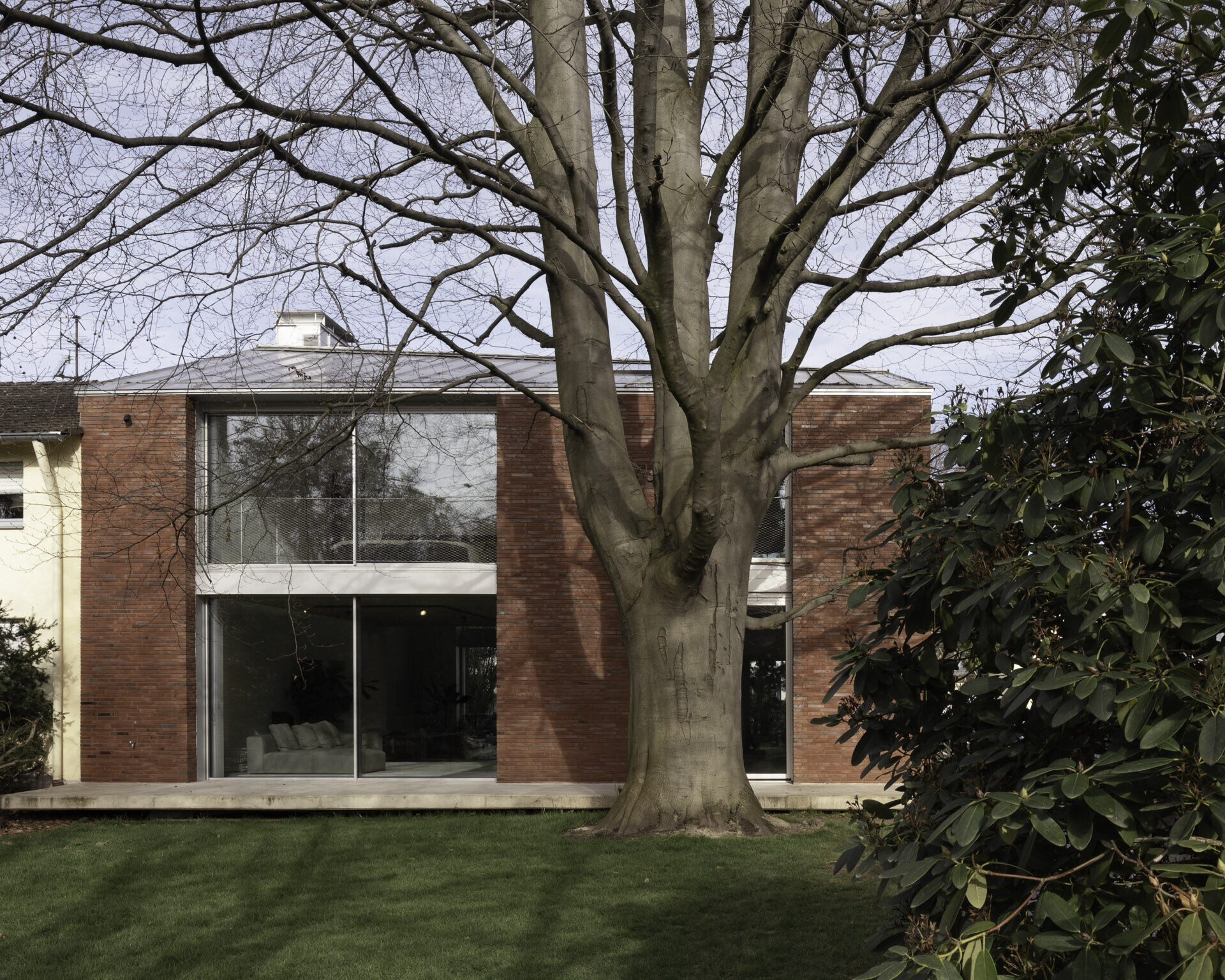
Floor-to-ceiling sliding windows that can be packed away into wall compartments
To create a seamless transition between the interior and the outdoors, the large sliding windows are mounted on flush-mounted double floor tracks that can be used to slide them out of the way completely into concealed wall compartments. This renders them entirely invisible, opening up the facade across an area of 13 square metres. When the time came to choose the sliding windows for the building, the architects opted for the triple-glazed cero III system from Solarlux. With an all-round panel frame just 34 mm thick, these building components are incredibly slender, allowing for windows with up to 98 percent glass content. As such the cero series offers unrestricted views of the outdoors even when closed.
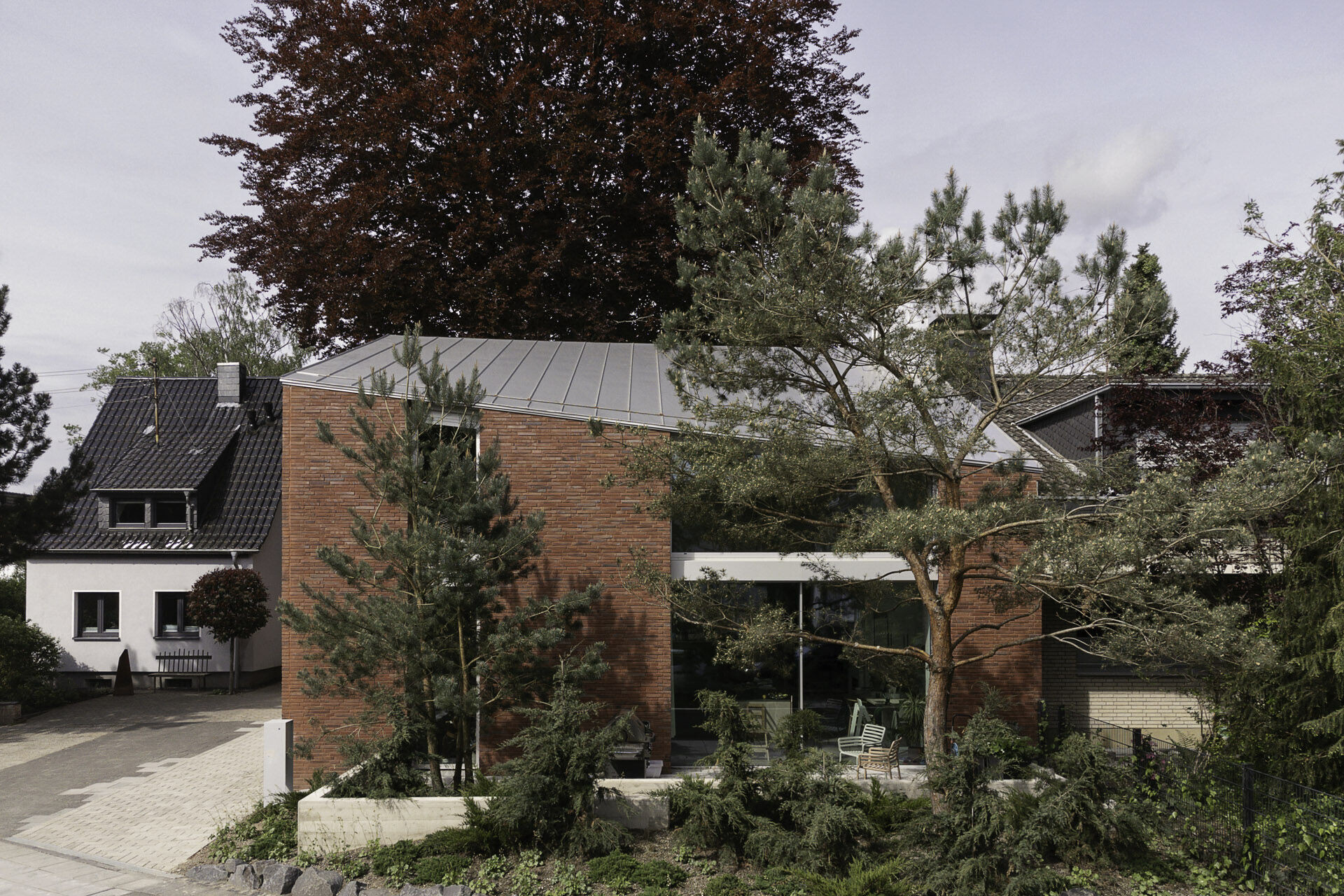
Smooth opening and closing
Despite their heavy panels, the cero sliding windows can be pushed to the side easily and with very little wear. The designers made a conscious decision not to use an automatic drive for this. Instead, track rollers built into the stainless steel runners guarantee even load distribution. The additional, RC2 resistance class equipment provides enhanced anti-burglary protection. The master bedroom also includes the added feature of an insect screen that can be used to create a one-metre-wide vent in the window, and is invisible when retracted thanks to its integration into the sliding window’s vertical frame profile.
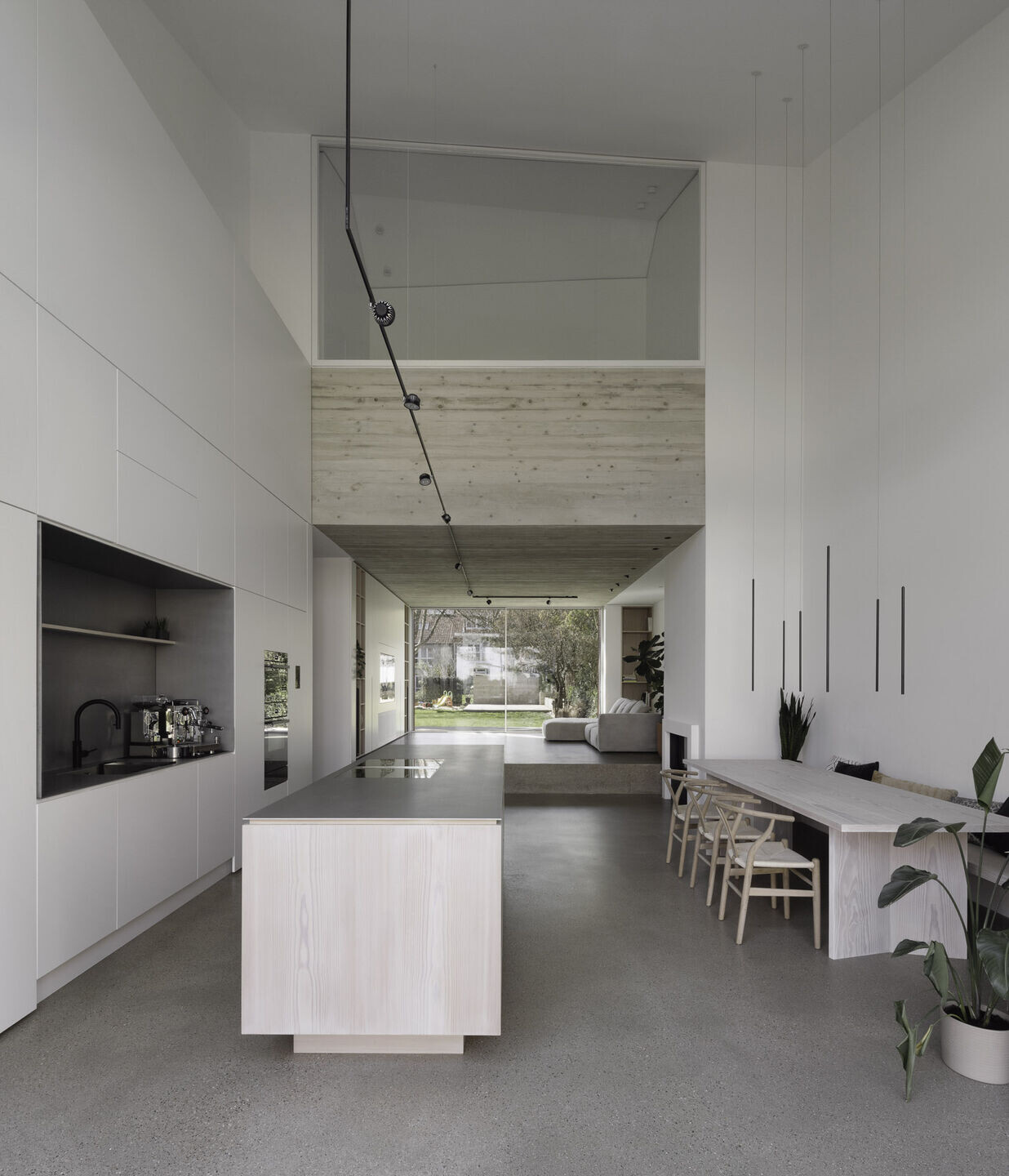
Making the most of the surroundings
The building was designed by architects’ bureau Bruncken Frett as a “climate house” that would make the most of its natural surroundings. The east and west facades include large glazed areas to let in plenty of light but not too much heat, while the majority of the south side is enclosed to protect from the strong sun. Anodised aluminium on the roof reflects thermal radiation. In summer, the copper beech provides shade for both house and garden, its transpiration keeping the property cool with the effectiveness of approx. 10 air conditioning units.
