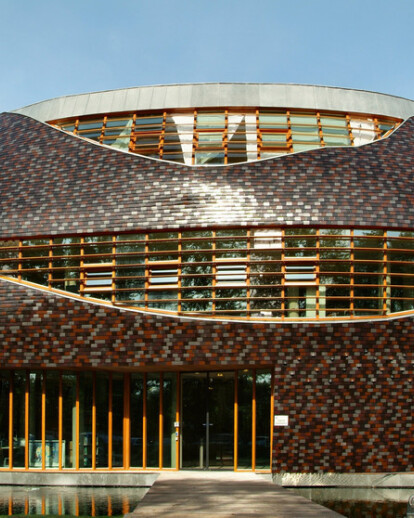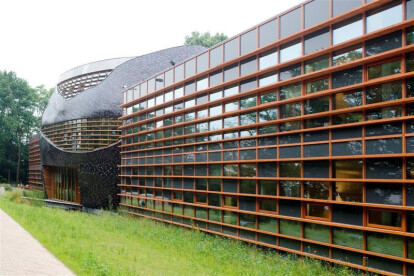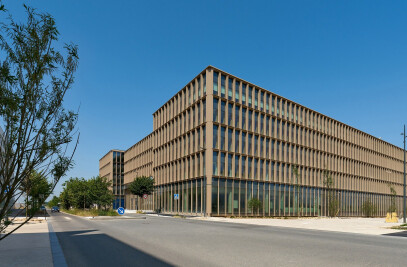The brief from the WNF, the World Wide Fund in The Netherlands, was clear: to provide an energy efficient and cost-effective refurbishment of an existing building in Zeist to provide a comfortable, long-term headquarters for their staff.
The location of the building away from the road and surrounded by trees, coupled with its long north-south facades and narrow plan, suggested making use of the outside air coming directly from the facade to provide ventilation and cooling.
Arup, in conjunction with WNF and the architect Rau and Partners, set an ambitious energy performance target for the project and achieved it using a system of assisted natural ventilation, external shading and retro-fitted concrete slab cooling.
Power and data distribution are kept simple, and a ground energy system further reduces the running costs of the building. By focussing efforts on the costs of the key elements of the design, an energy efficient solution was achieved and to budget.

































