Architect and Interior Designer Daniel Boddam has transformed landscape design practice Wyer & Co’s Botany-based warehouse into a workplace sanctuary - awash with verdant landscaping, natural light, sustainable materials and locally crafted furniture.
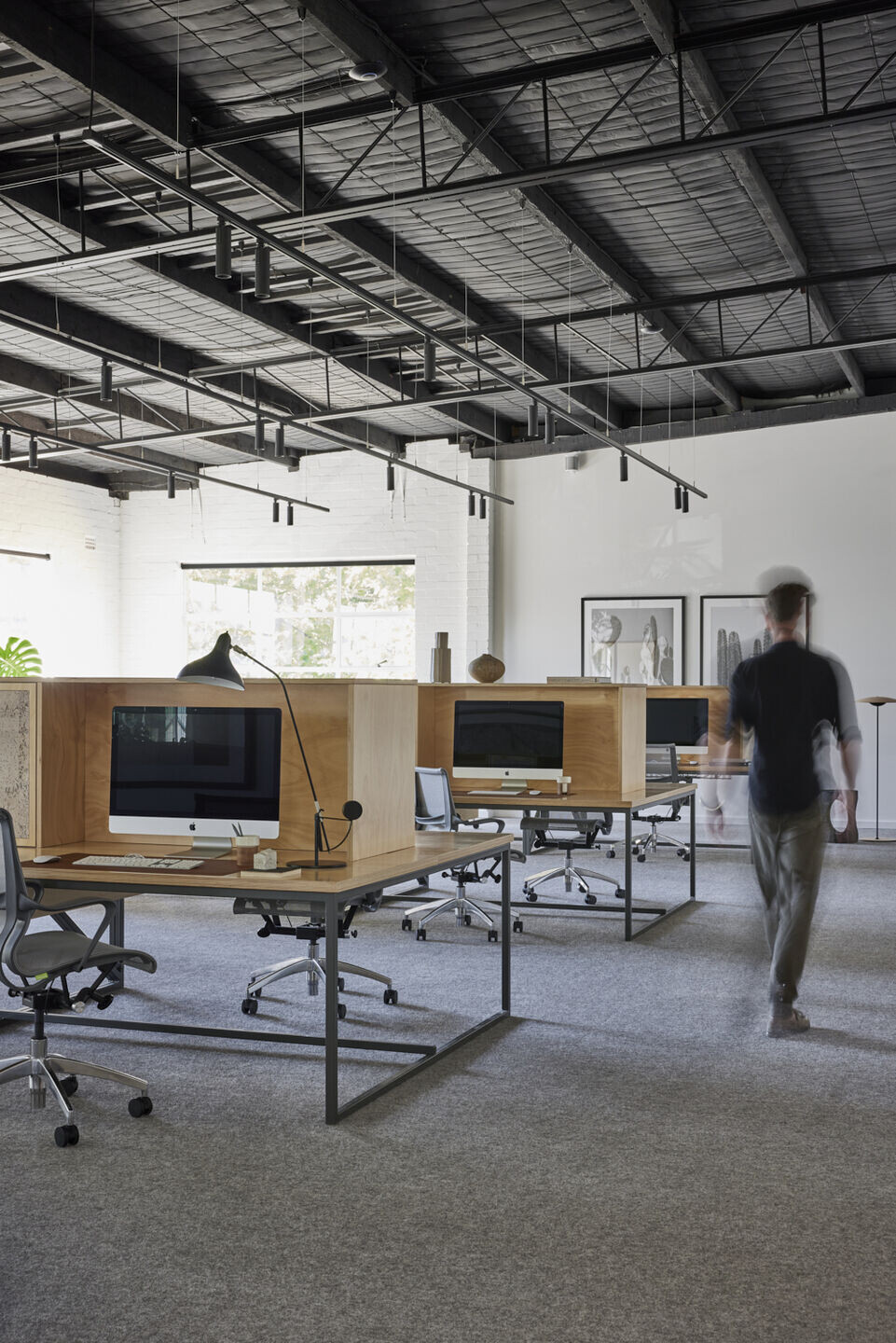
The brief was to design a collaborative, creative hub, segregated into three seamless working areas – a place that was calm and welcoming both for formal and informal client presentations. The sustainable and natural elements used were a direct reflection of Wyer & Co’s Director, Anthony Wyer’s ethos.

The synergistic collaboration between Daniel and Anthony has crafted a responsive and nurturing space reflecting a shared reverence for nature and interest in connecting people to place.
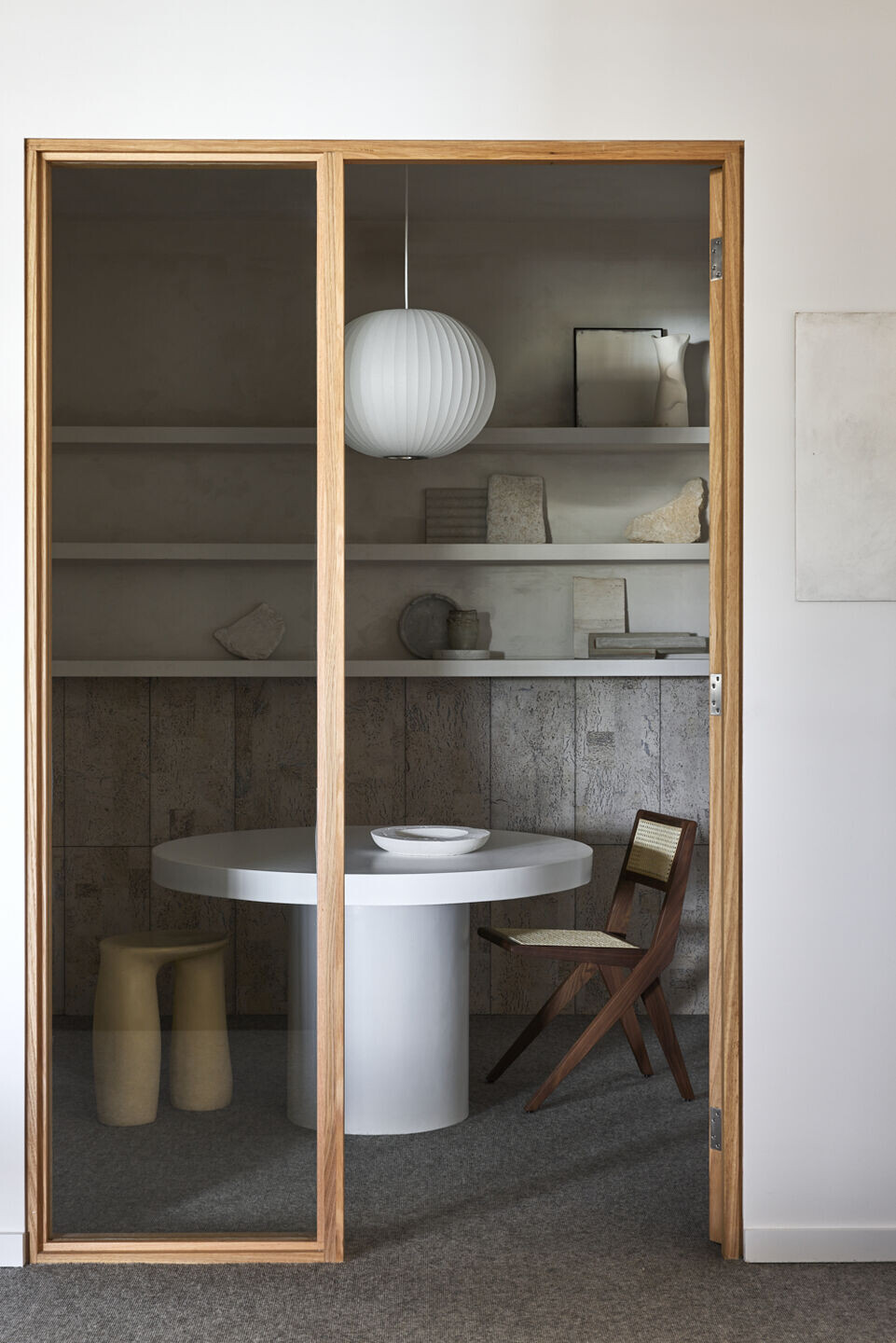
High-quality materials work in unison together and an abundance of natural light permeates through tall steel windows. Beautifully high ceilings and a generous amount of space between workstations encourages fluid collaboration between team members, creating a tranquil and comfortable work office environment.
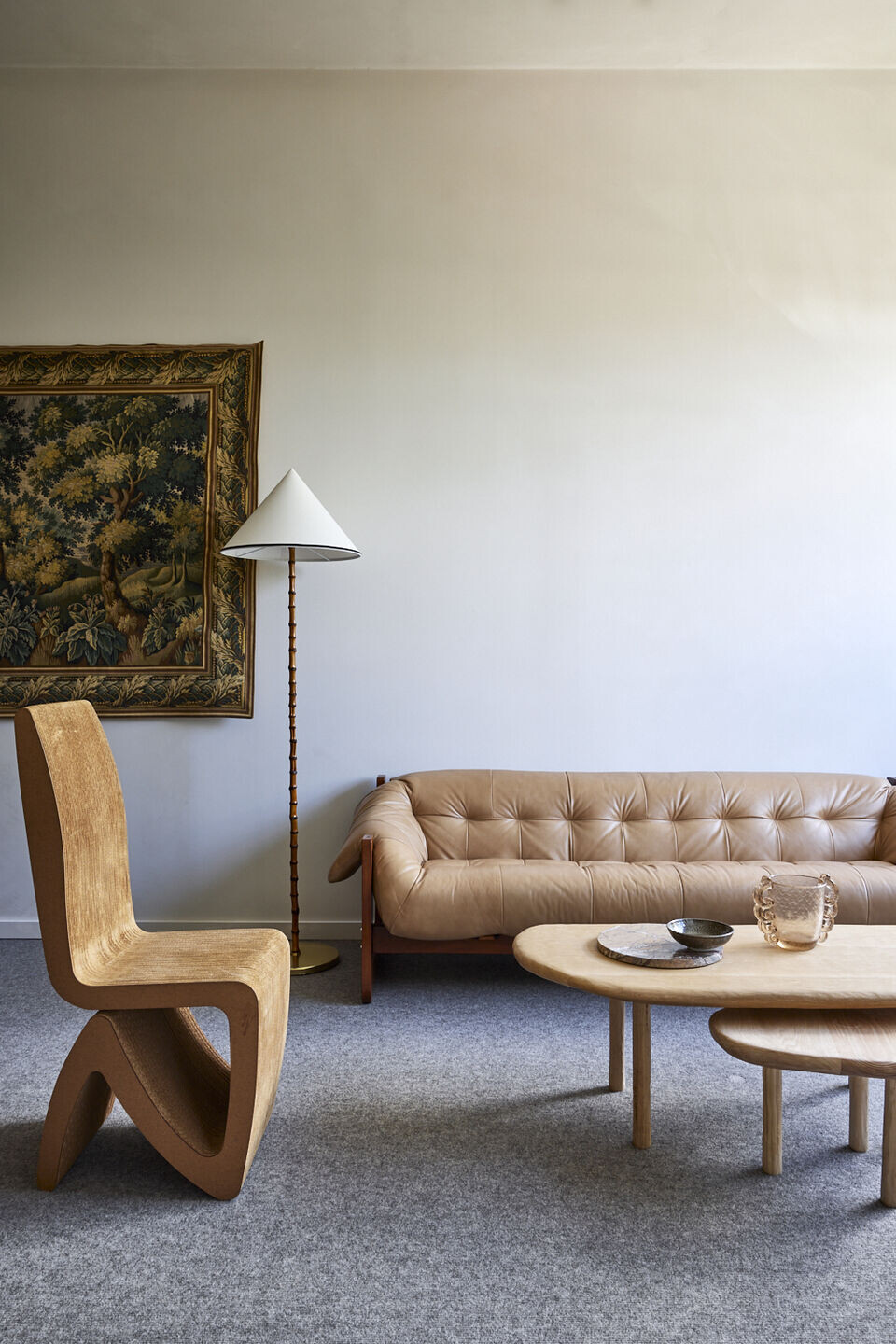
The former warehouse located in the industrial and shipping area of Botany in Sydney’s south-west, underwent a full renovation. The ground floor (consisting of parking, bathroom, storage, kitchenette and recreation area) was upgraded in terms of finishes, furniture, lighting and custom joinery. With services largely confined to the ground floor, the first floor comprises small but functional meeting rooms, director’s office, open-plan communal workstations, an inviting foyer for visitors and gallery space where material samples are displayed.
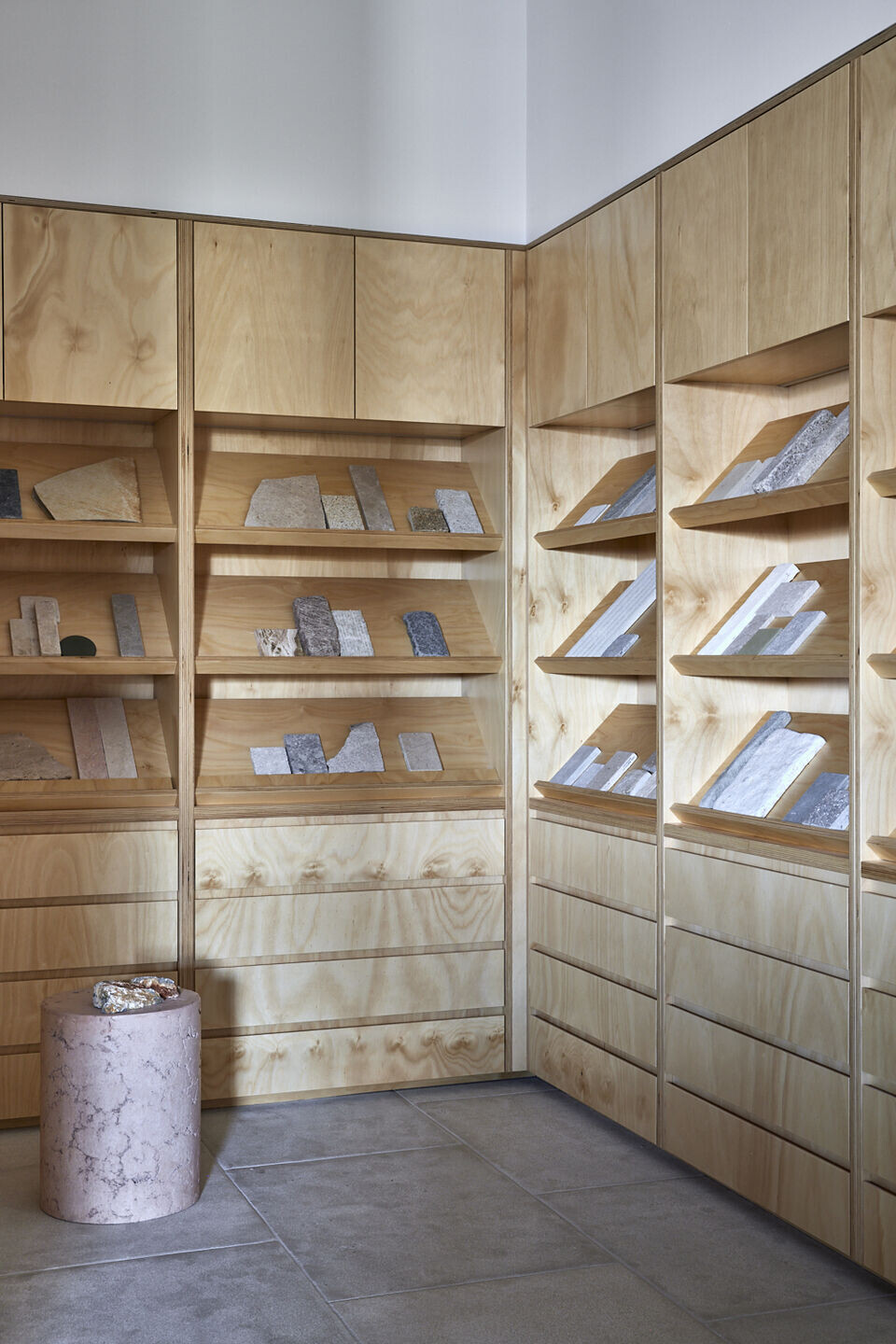
A comfortable lounge area was incorporated into the director’s office to allow for informal meetings in an ‘open-door’ environment. The welcoming foyer area makes for an ideal gallery and micro-showroom where Daniel Boddam’s own furniture designs are proudly displayed.
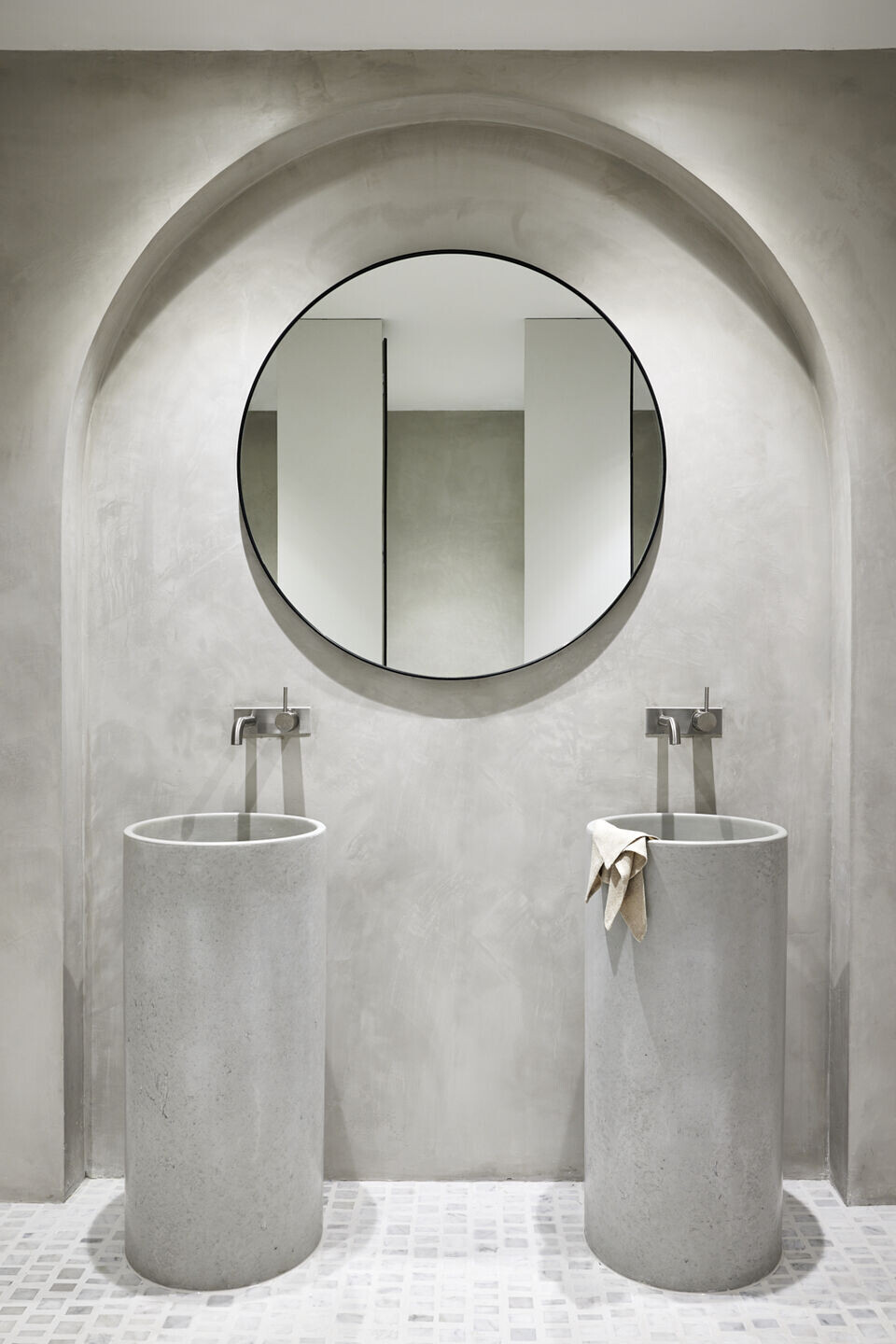
The considered selection of custom and bespoke furniture and joinery reflects a connection to external landscaping. Natural ply was used throughout the project and the boardroom showcases a generously sized recycled Elm conference table. Cork inlays are used on the custom feature cabinets in the boardroom, not only providing the perfect place to pin up client presentations, but gently references the natural landscape too.
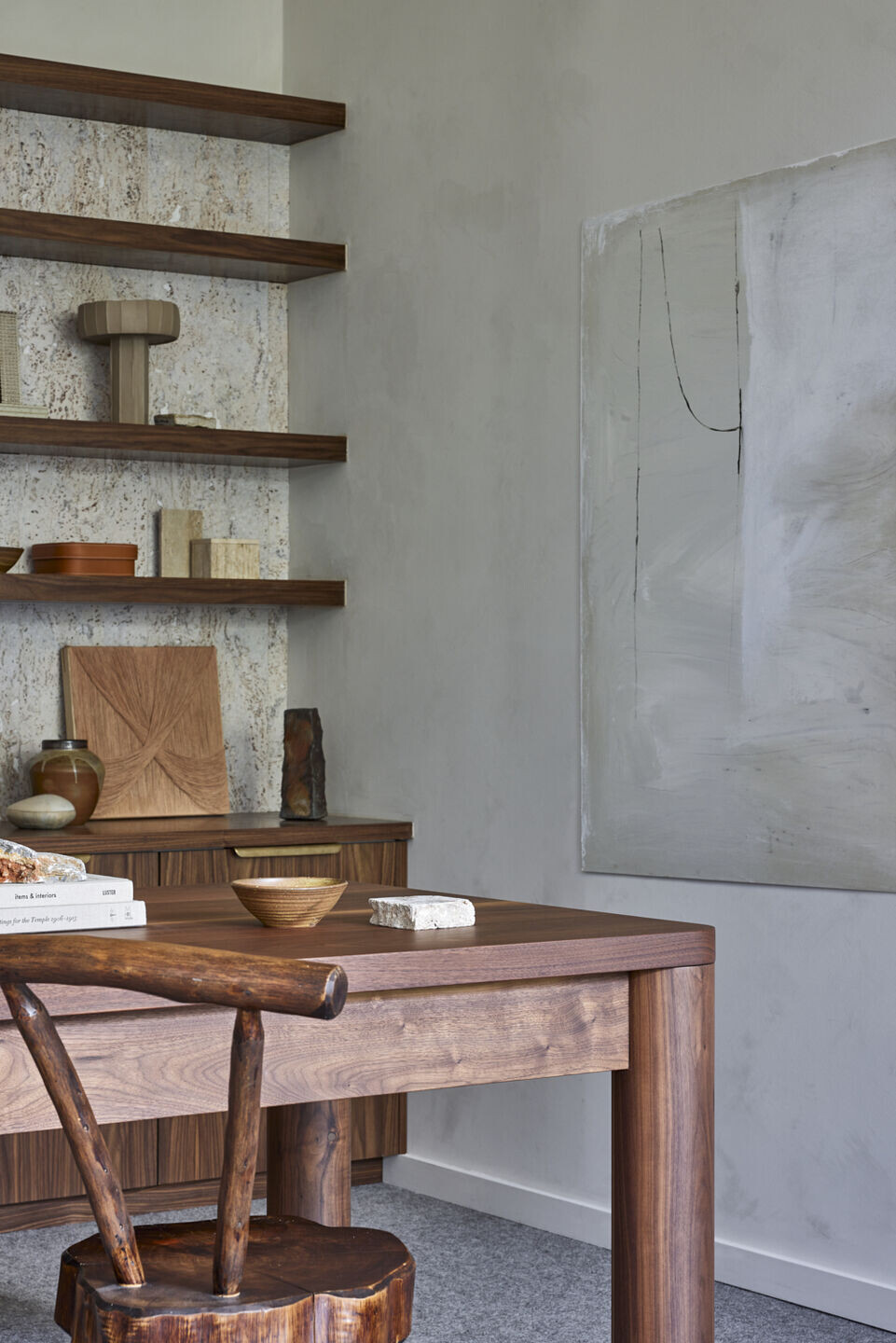
Team:
Architecture & Interior Design: Daniel Boddam
Photographer: Pablo Veiga

































