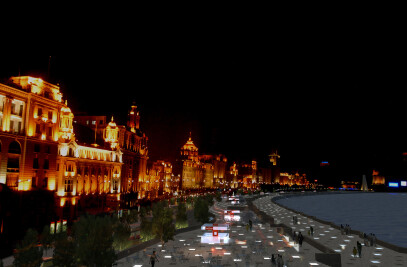From flow to flow space: the whole of more than 300,000 square meters of buildings are linked together with meticulous horizontal folding lines to form a whole with rich rhythmic experience. The interior space of the building is reserved for more than 100 meticulous serving furniture designs. Not only are the surroundings of the central daylighting hall designed as various service spaces, but even each originallysimple aisle is created as a beautiful node of medical life that one can stop to enjoy the pleasure of service. The simple and active color allocation creates a concise and airy healing space.
The sign system was designed and implemented in the way of architectural space and construction in advance at the beginning of interior design. The warm wood is presented rhythmically on the warm neutral gray and white background, which reflects the tranquility and warmth of medical culture itself. A lot of construction cost has been saved through standardized procurement. It is only two years from design to completion, which guarantees the high efficiency of the project from investment to operation and to return.
Material Used :
1. Nora - Rubber NCS S 1050-Y10R, Rubber NCS S 3502-G
2. COMPTON - Steel hook strip celling series, Diamond-shaped aluminum hook strip celling series
3. SENLIN - Steel composite single wall panel

































