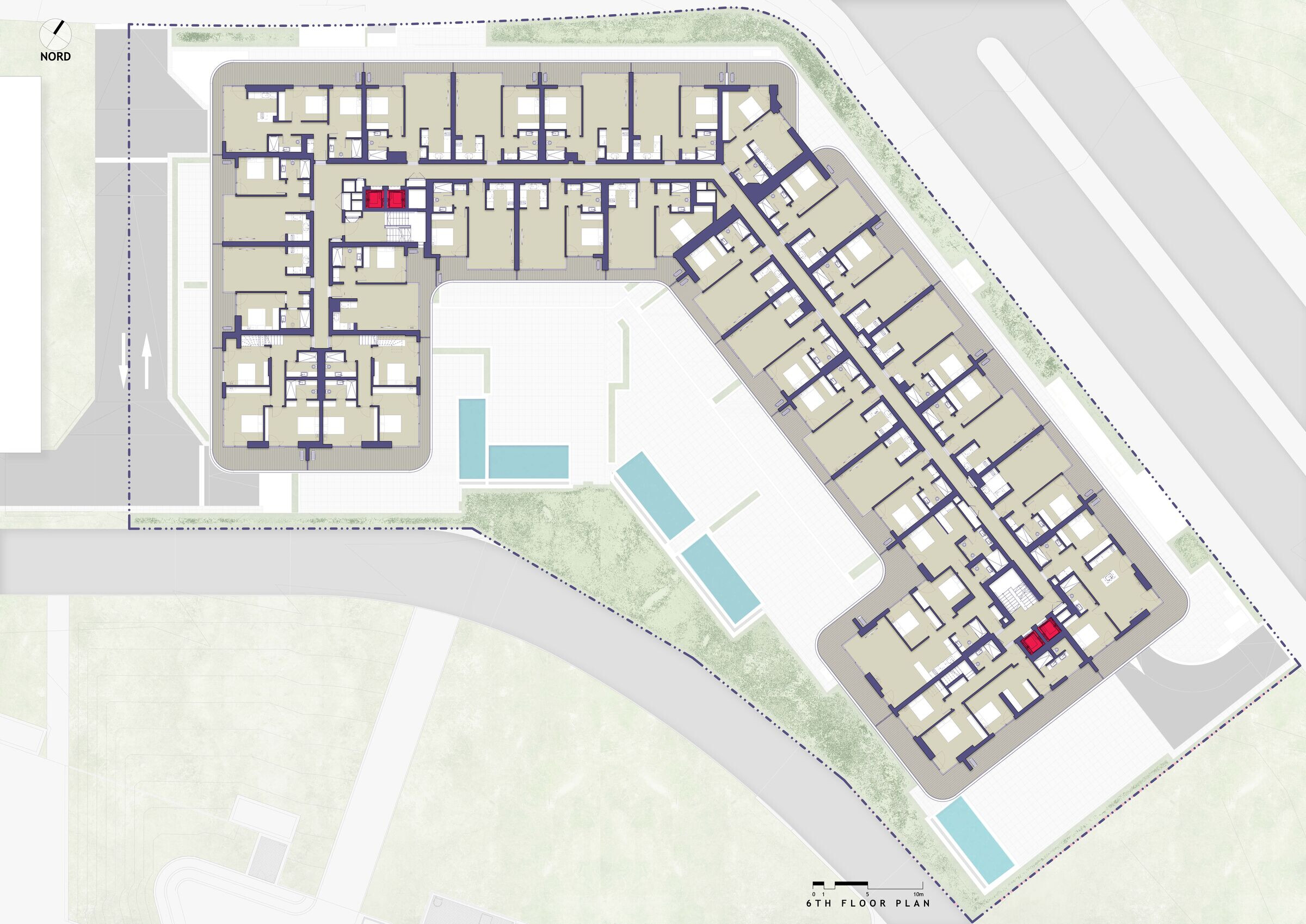The story of Yacht Kid Residential Development begins over a decade ago in the Fabrica de Glucoză neighborhood, northeast of Bucharest. Once vacant land, the area is now a thriving architectural hub, thanks to improved infrastructure and urban planning. Situated near Lake Tei, the project draws its inspiration from the natural surroundings and the dynamism of waterfront living.
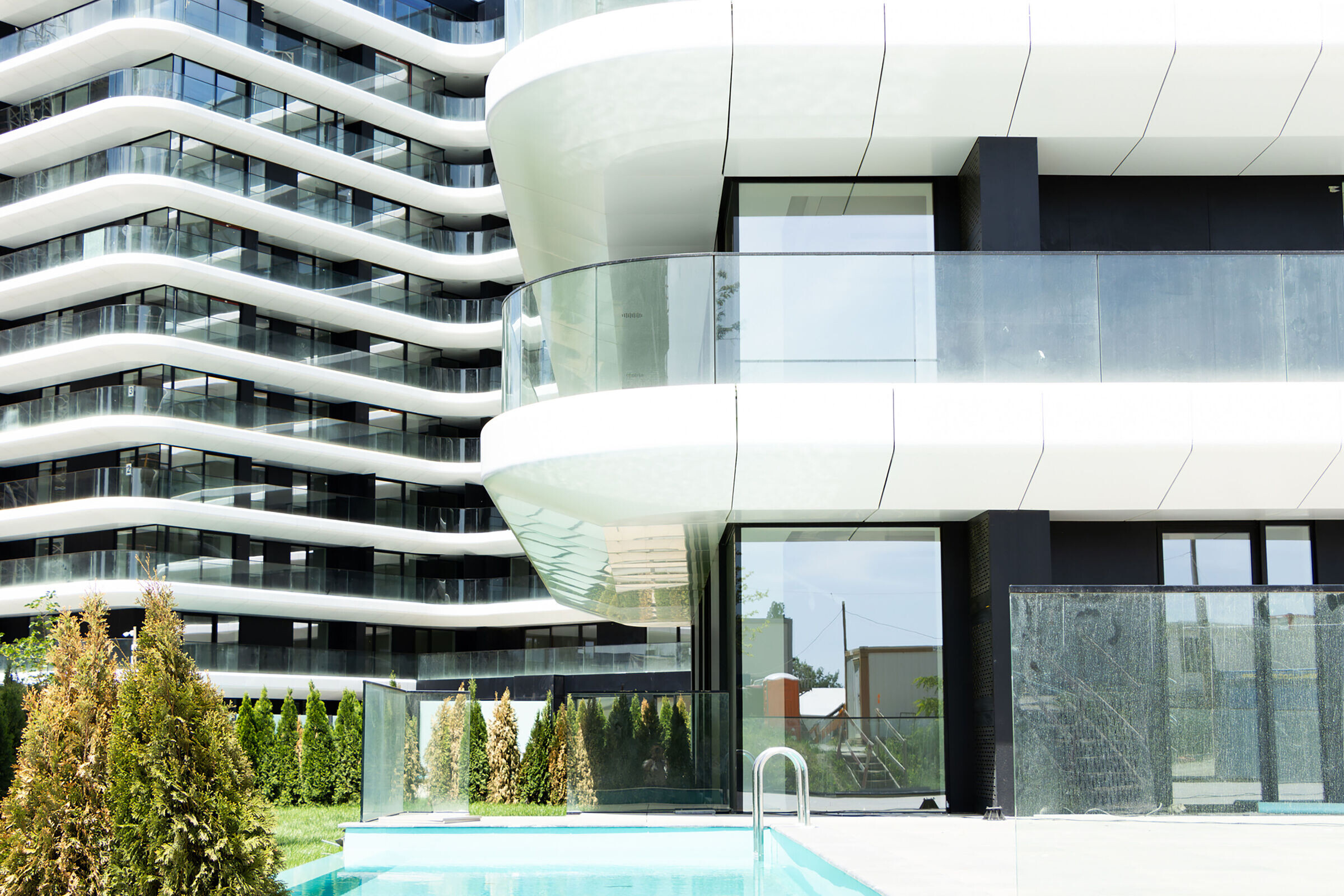
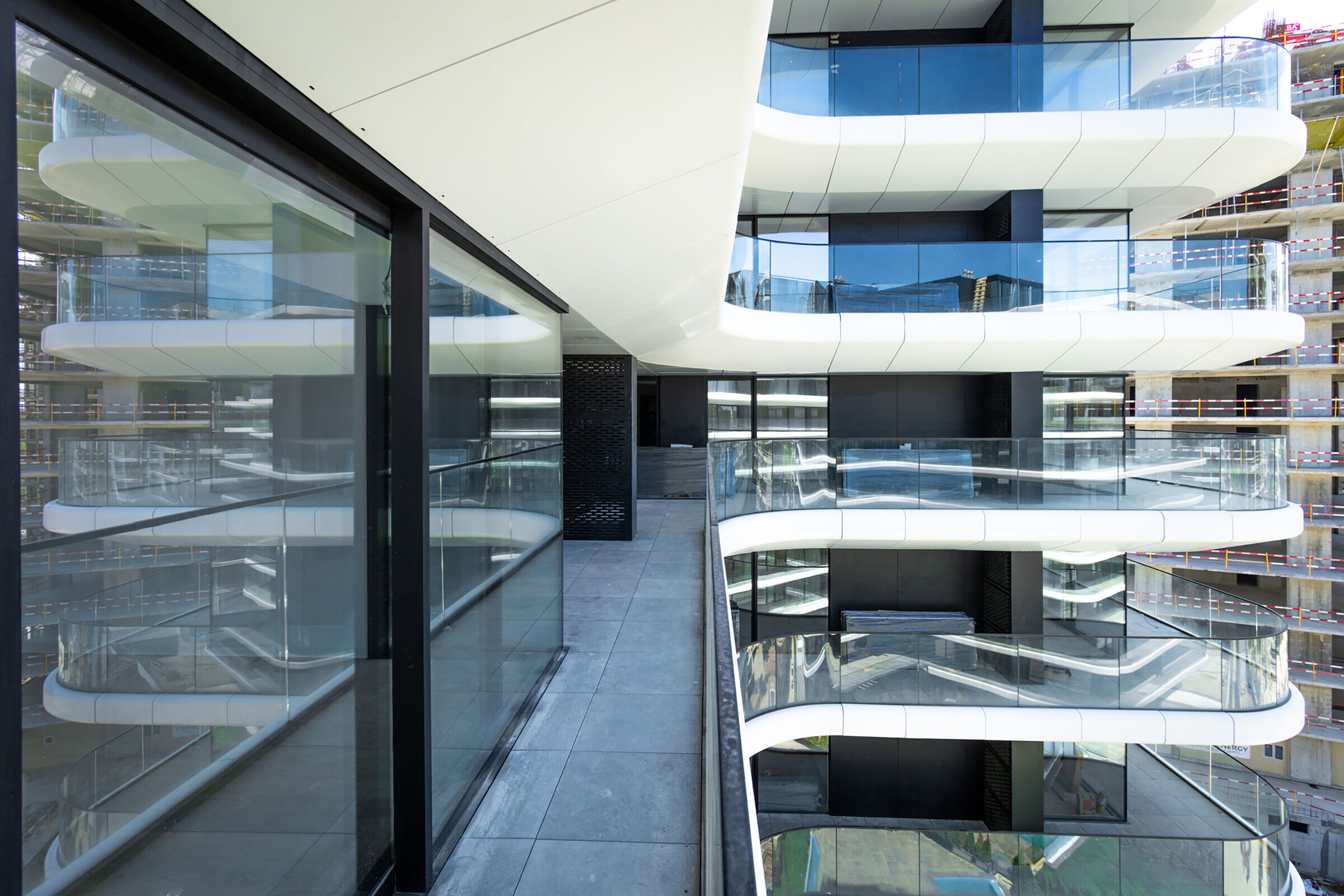
The building's predefined urban shape influenced the design, which emphasizes curved elegance and seamless integration with the environment. Drawing inspiration from the elegance of yachts, the project introduces a fresh perspective on balconies, blending form and functionality to create visually striking and practical spaces.
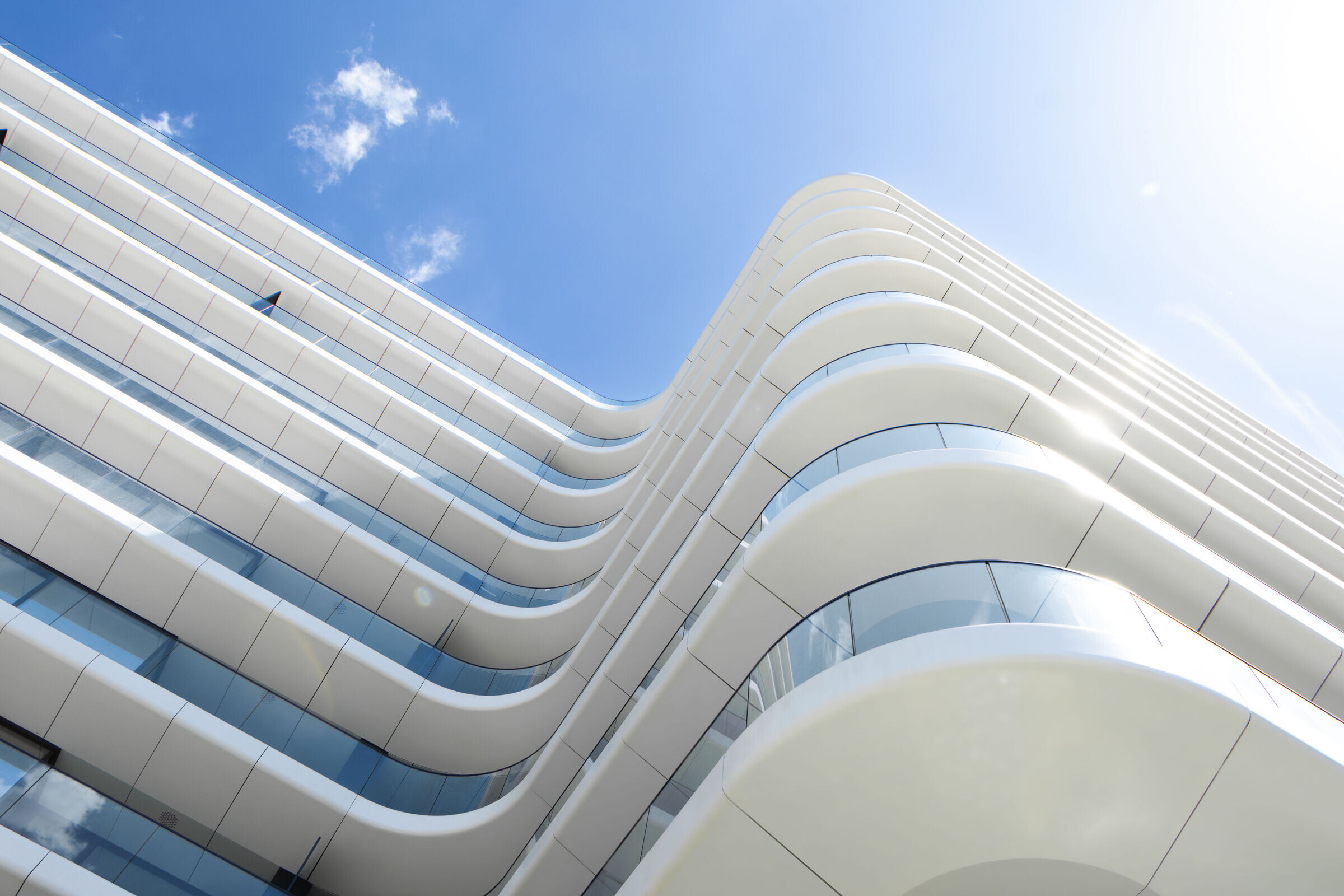

Yacht Kid is part of a larger masterplan that will accommodate 20,000 residents, complete with green spaces, community facilities, and public infrastructure. The development overlooks a 7,200-square-meter park and collaborates with neighboring projects to maintain directed views of Lake Tei. The result is a harmonious integration within the urban landscape.
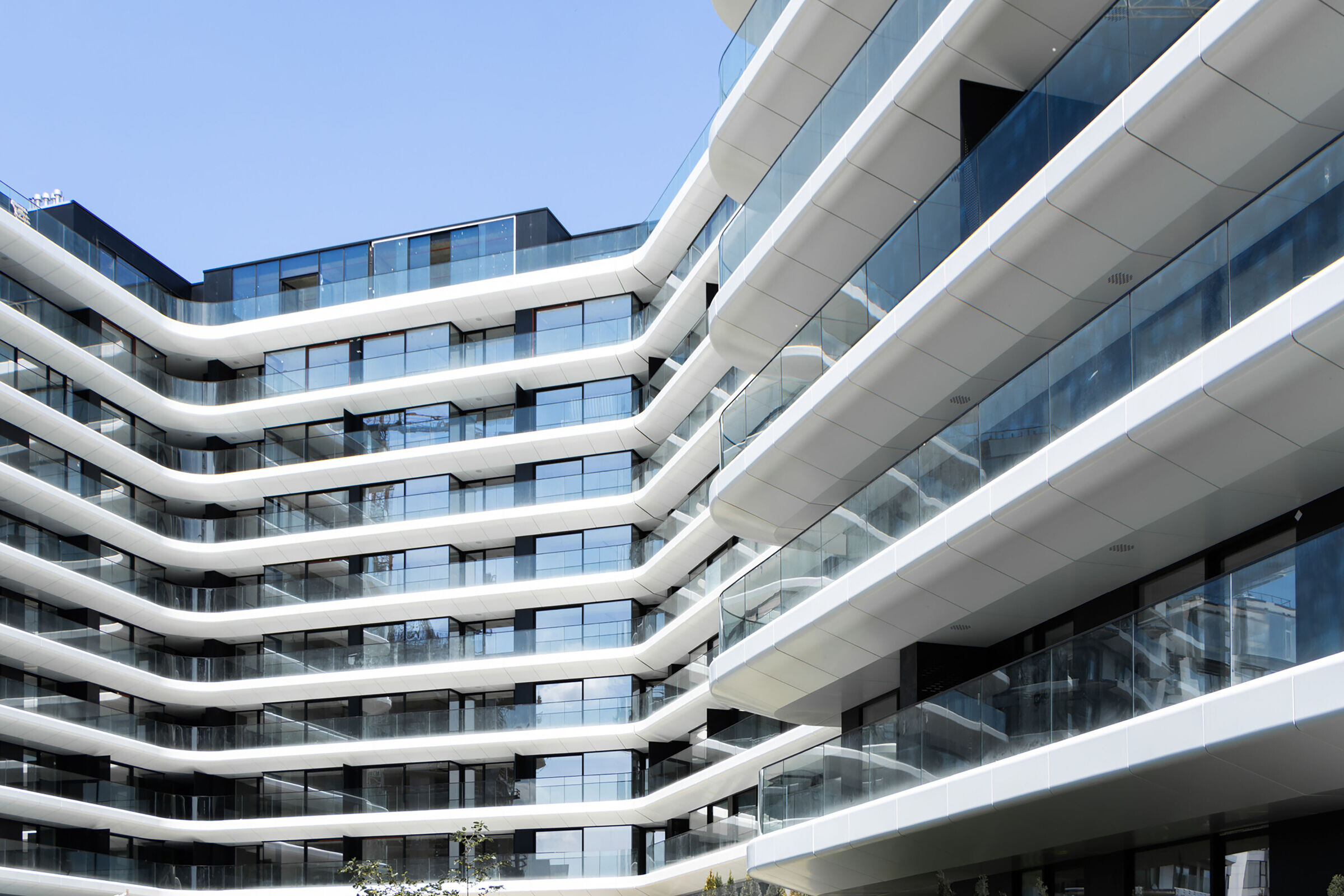
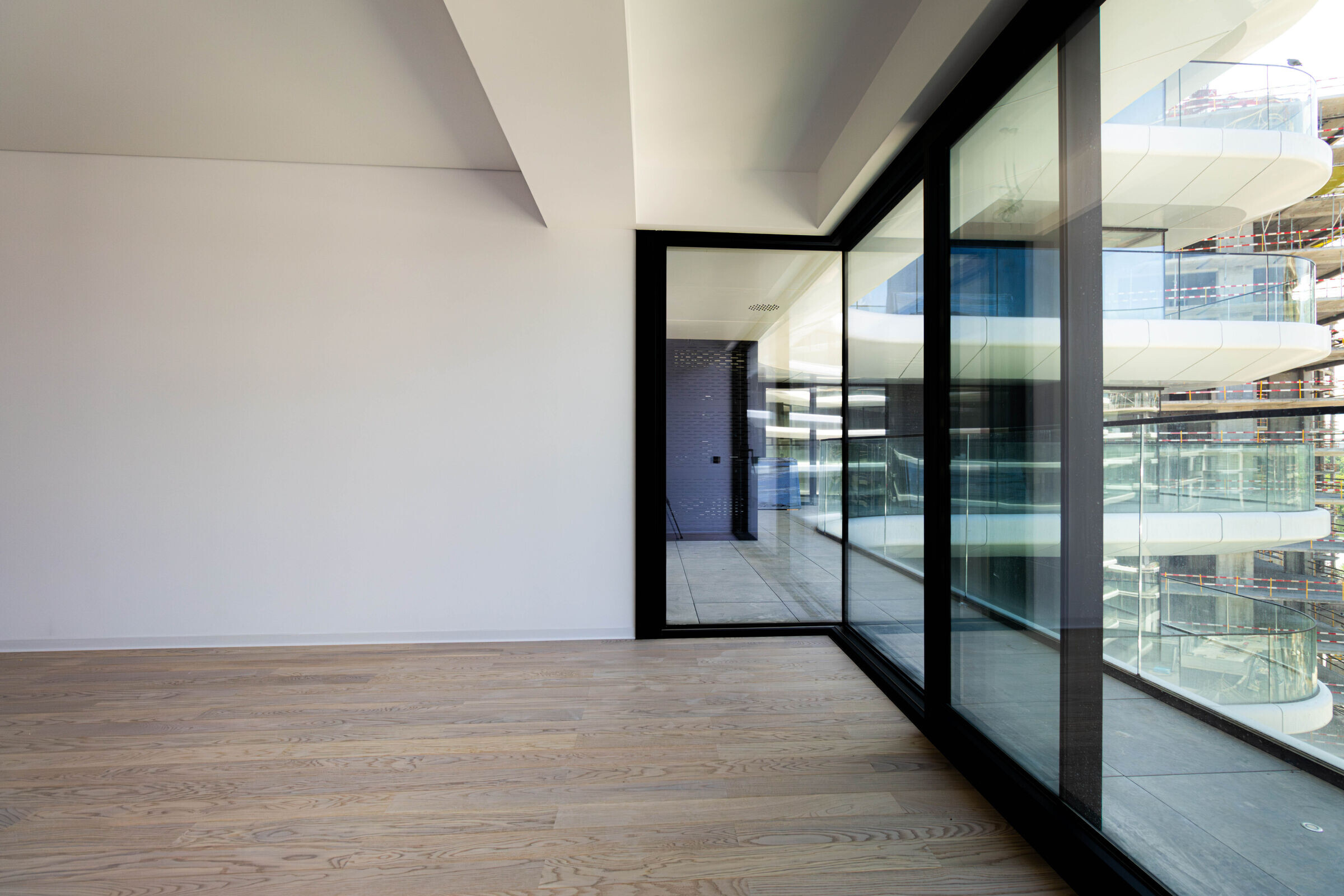
The site’s natural 5-meter height difference allowed for innovative cascading terraces with pools, celebrating the connection to the park and lake. The ground floor promotes a seamless transition between public and private spaces, fostering a sense of openness.

The building’s layout evolves from smaller units on lower floors to larger apartments and penthouses with expansive terraces on higher levels. Balconies, a focal point of the design, were reimagined in response to the pandemic’s emphasis on outdoor living, offering residents versatile spaces for work, leisure, and relaxation.
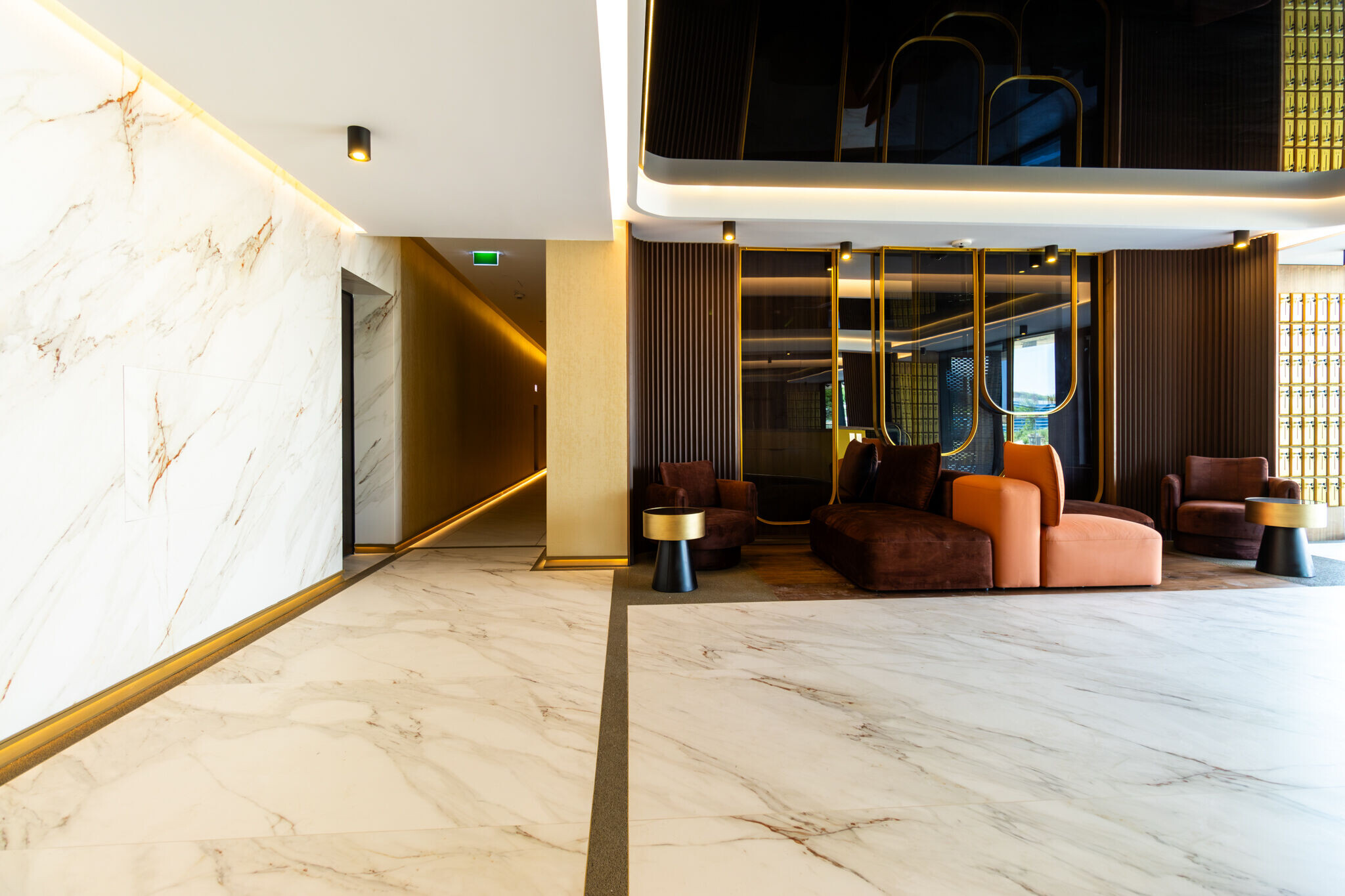
Glass facades create dynamic visual experiences with oversized panels, corner glazing, and minimal joinery, offering breathtaking views while emphasizing light and space.

Two material layers define the project: sleek surfaces and reflective elements for distant perception, and textured finishes for a human-scale interaction. Aluminum composite panels were chosen for their versatility, replacing fiberglass to achieve smooth, rounded corners. The Kid Technology System, a groundbreaking sandwich panel, enhances thermal and acoustic performance while streamlining construction with factory-prepared components.
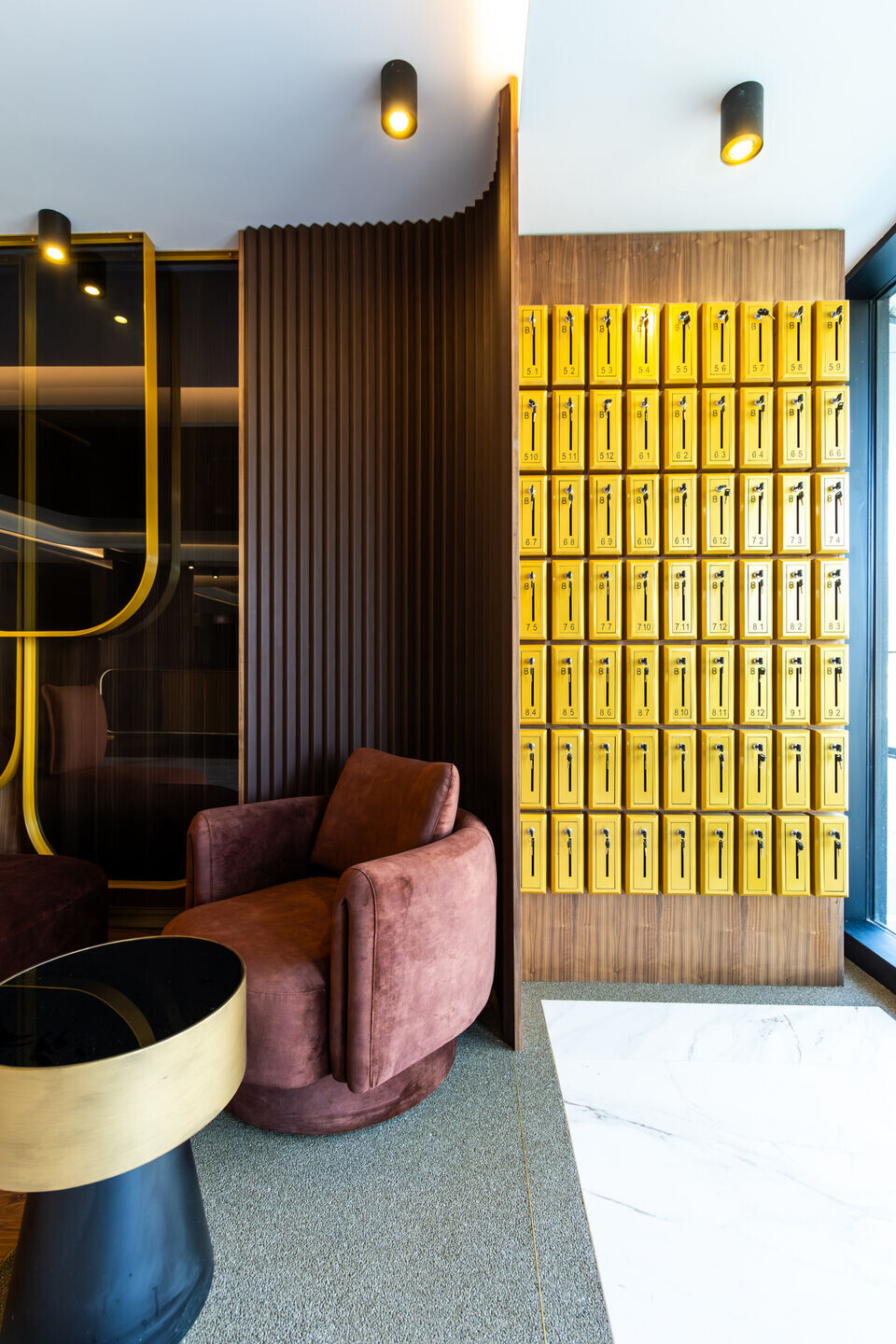
Unique design elements, such as the rounded corners, presented engineering challenges. The solution involved sourcing precision-crafted materials abroad, highlighting Romania’s evolving capabilities in architectural innovation. Sustainability was a key focus, with efforts to reduce the building’s weight and energy consumption. Lightweight interior and exterior walls, combined with energy-efficient materials, contribute to the project's path toward carbon-neutral architecture.

Yacht Kid Residential Development exemplifies modern architecture that harmonizes with its environment while addressing contemporary living needs. With its innovative design, sustainable approach, and attention to detail, the project redefines urban living in Bucharest, offering a lifestyle that is as functional as it is elegant.

