Community Village
The Dongcheon-dong Community House consists of two high-rise residential complexes on two separate plots, of 36 and 33 stories units each. It has been designed as a community residence of individual housing, with shared communal facilities, rather than being entirely communal residence where kitchens and bathrooms are shared. BLDG A, has been communally planned to house the parking spaces of both BLDG B and A in its basement. This allows us to place the community facilities of BLDG B adjacent to the road to allow ease of access. We are then planning to expand to one or two close-by locations, creating the origin of a community village of varying building typologies.
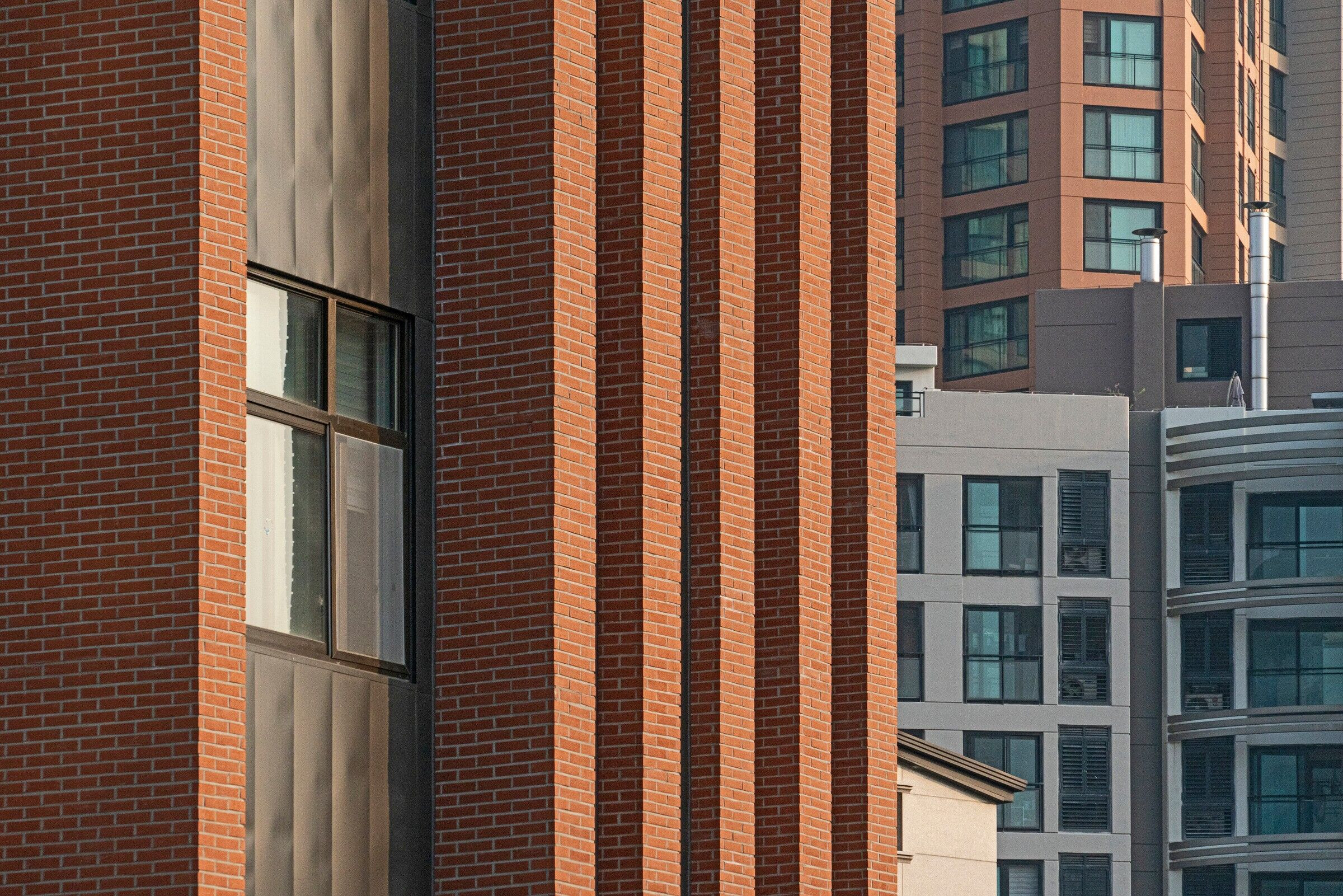
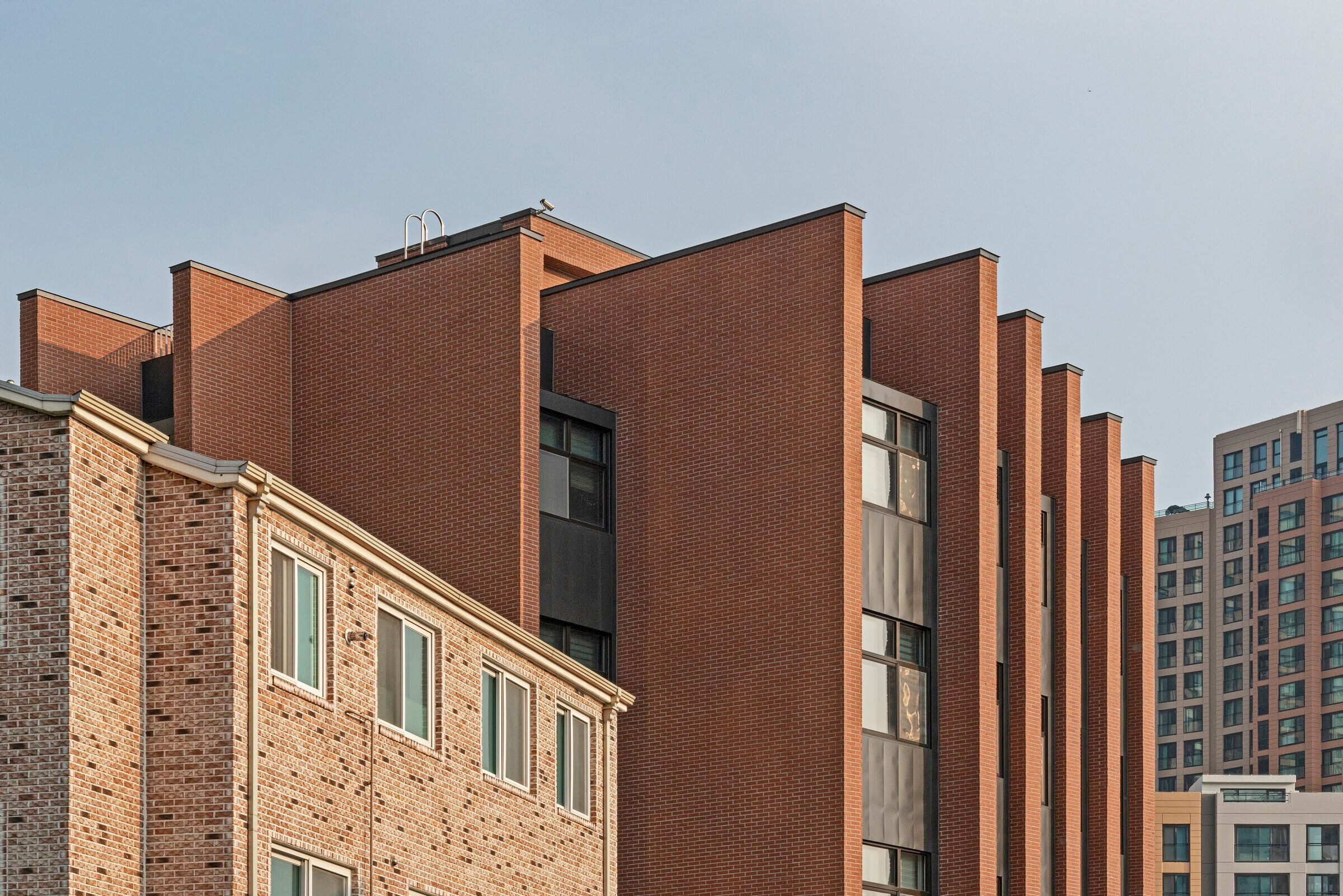
By amalgamating the parking of BLDG B and BLDG A, we optimise the local space, allowing for a harmonious community area, where the connecting neighbourhood living facilities can be conveniently to BLDG A and B. By maximising the parking provision on the masterplan, we have best aligned the number of spaces to the amount of residents.
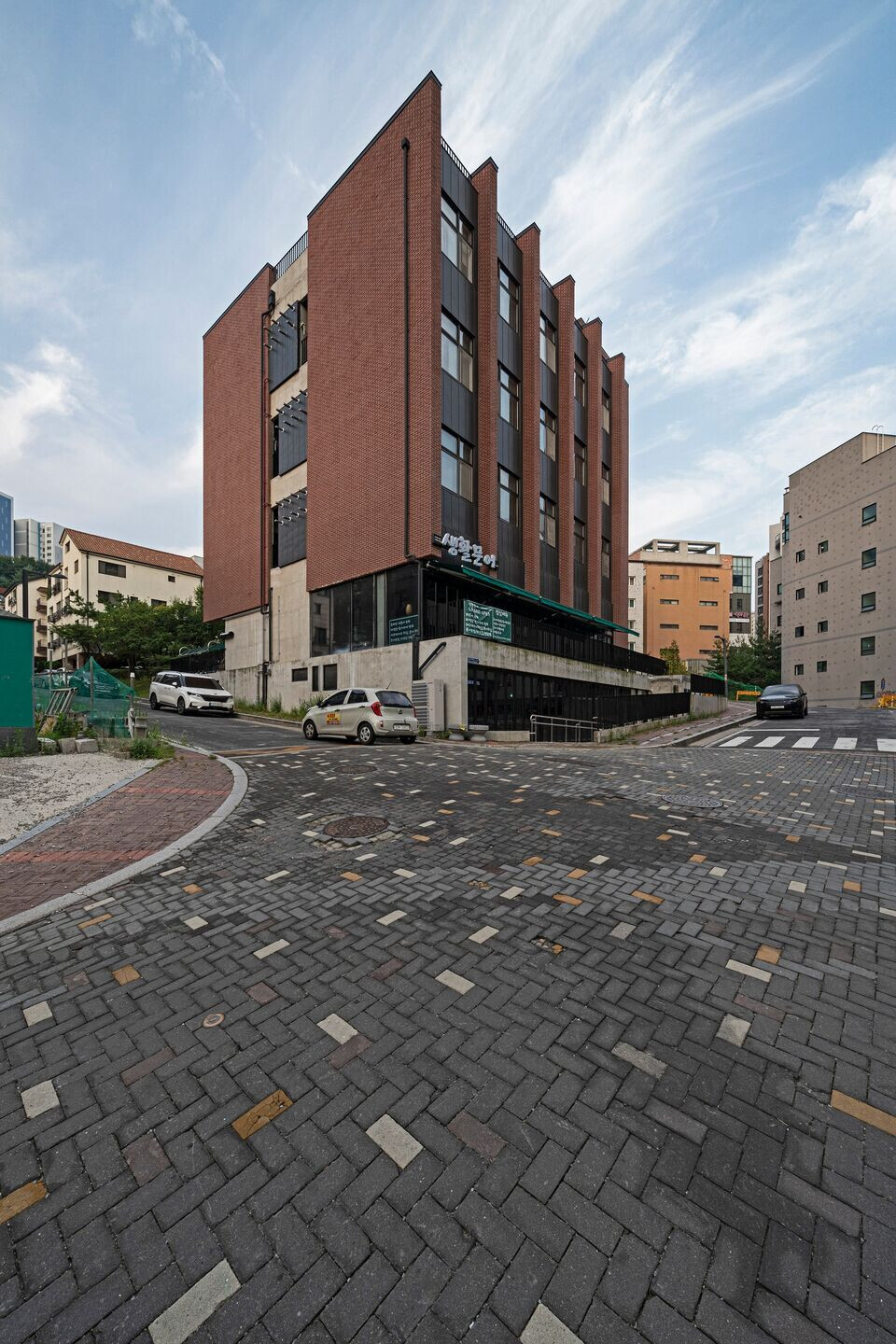
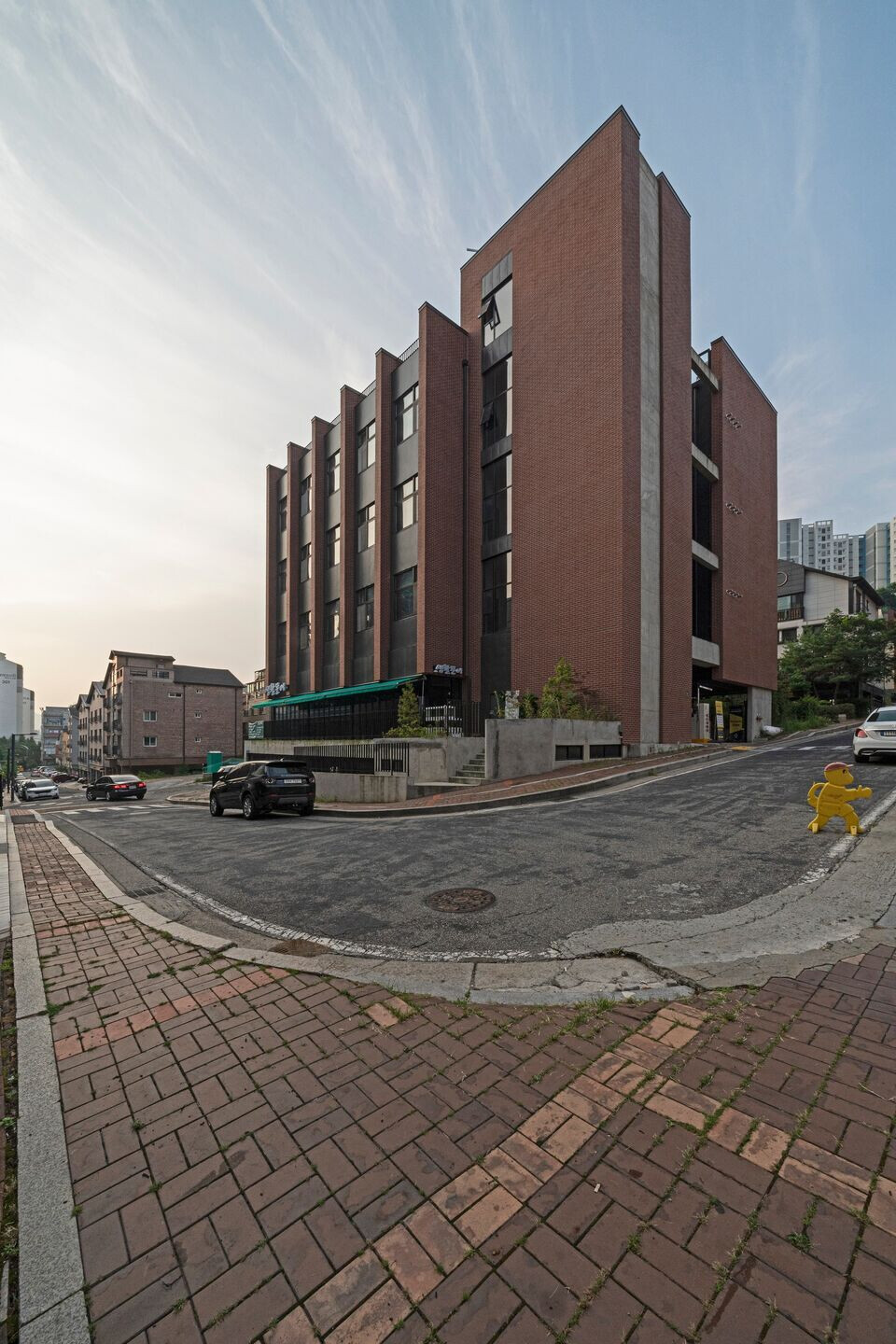
Between walls
We have designed a central atrium from the 2nd to 4th floors, which improves the quality of living within the complex. As 30% of BLDG A is required to be designed for ancillary purposes, the triple height atrium also plays host to spacious business amenities and facilities for the residents.
By using superstructures and modular units, we are able to separate interior walls from the structure, suppressing the transmission of noise between adjacent floors and units. This is both between residential units and the communal living spaces, which allows for more comfortable spaces through optimised soundproofing.
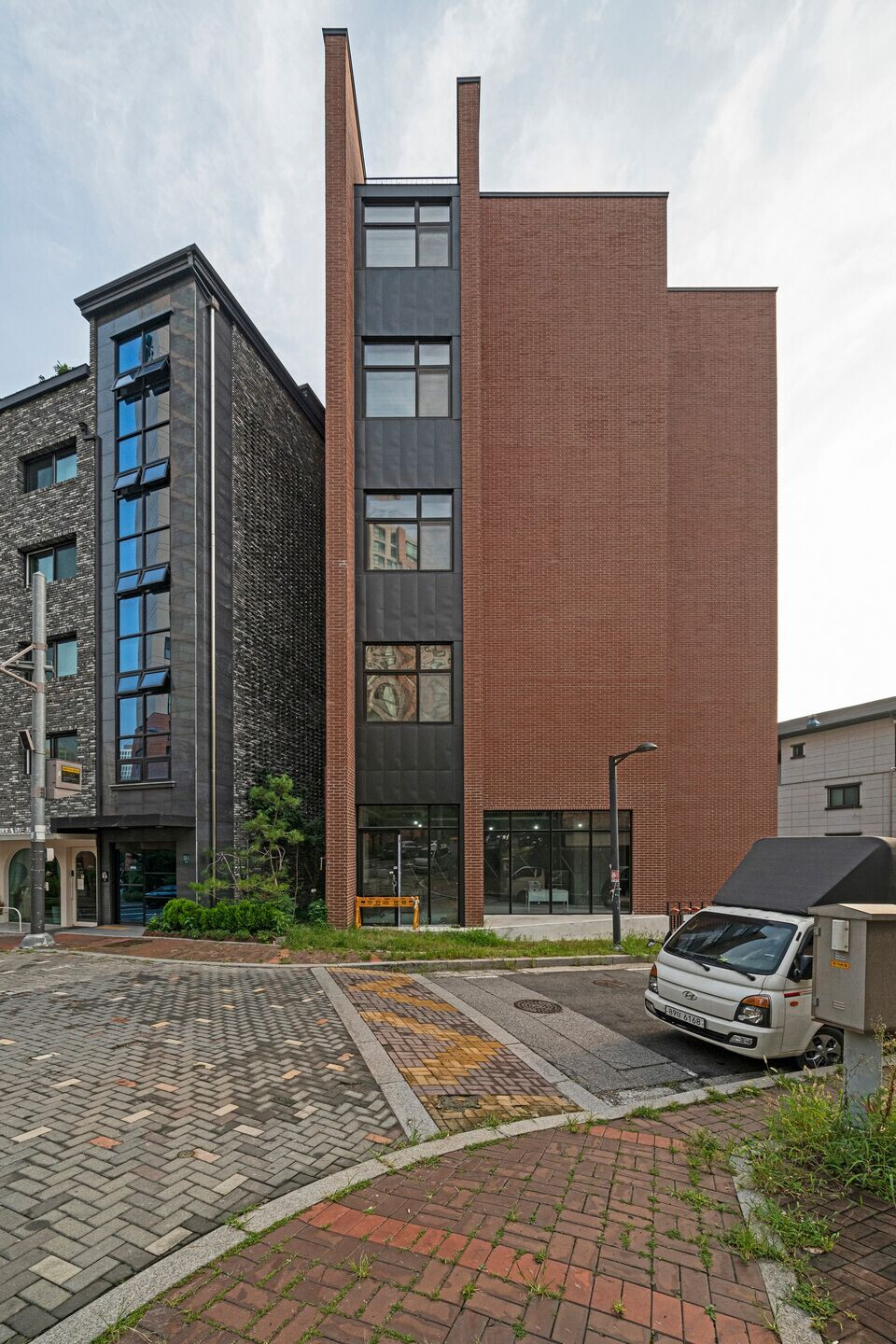
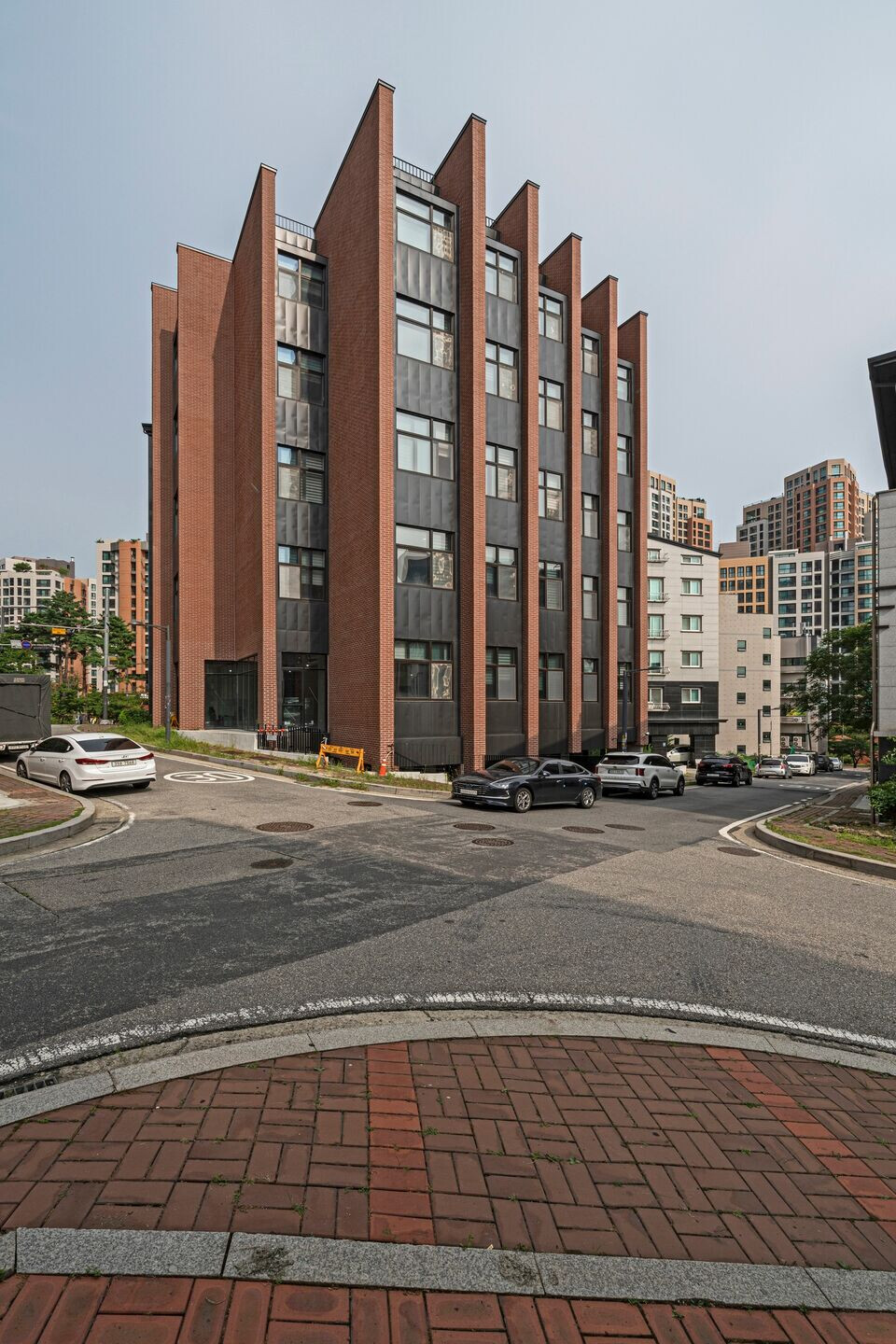
Modular housing
In the original design, modular components were not being considered. It was only later in the process, after obtaining permission, that a modular approach could be implemented - an inclined metal panel system. This overhauled the original concept and added richness to the architectural design, the facade expresses the modular units by a series of bold, vertical 600mm walls that punctuate the envelope.
The intent of construction was to replicate the metal panellisation seen in naval cabins, and slot them into the superstructure. This principle was certainly testing of the load-bearing structure, but we managed to successfully execute the concept in construction.
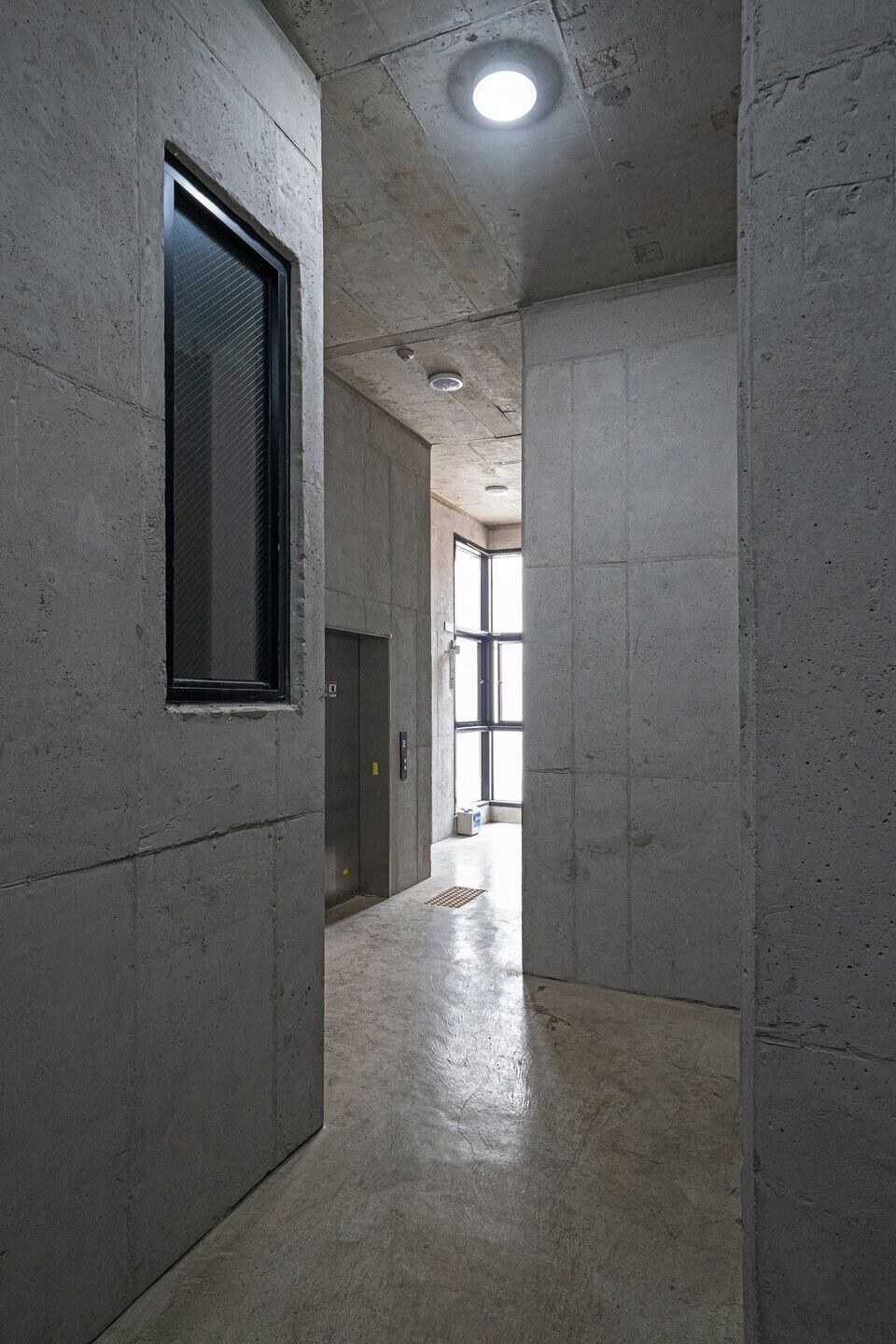
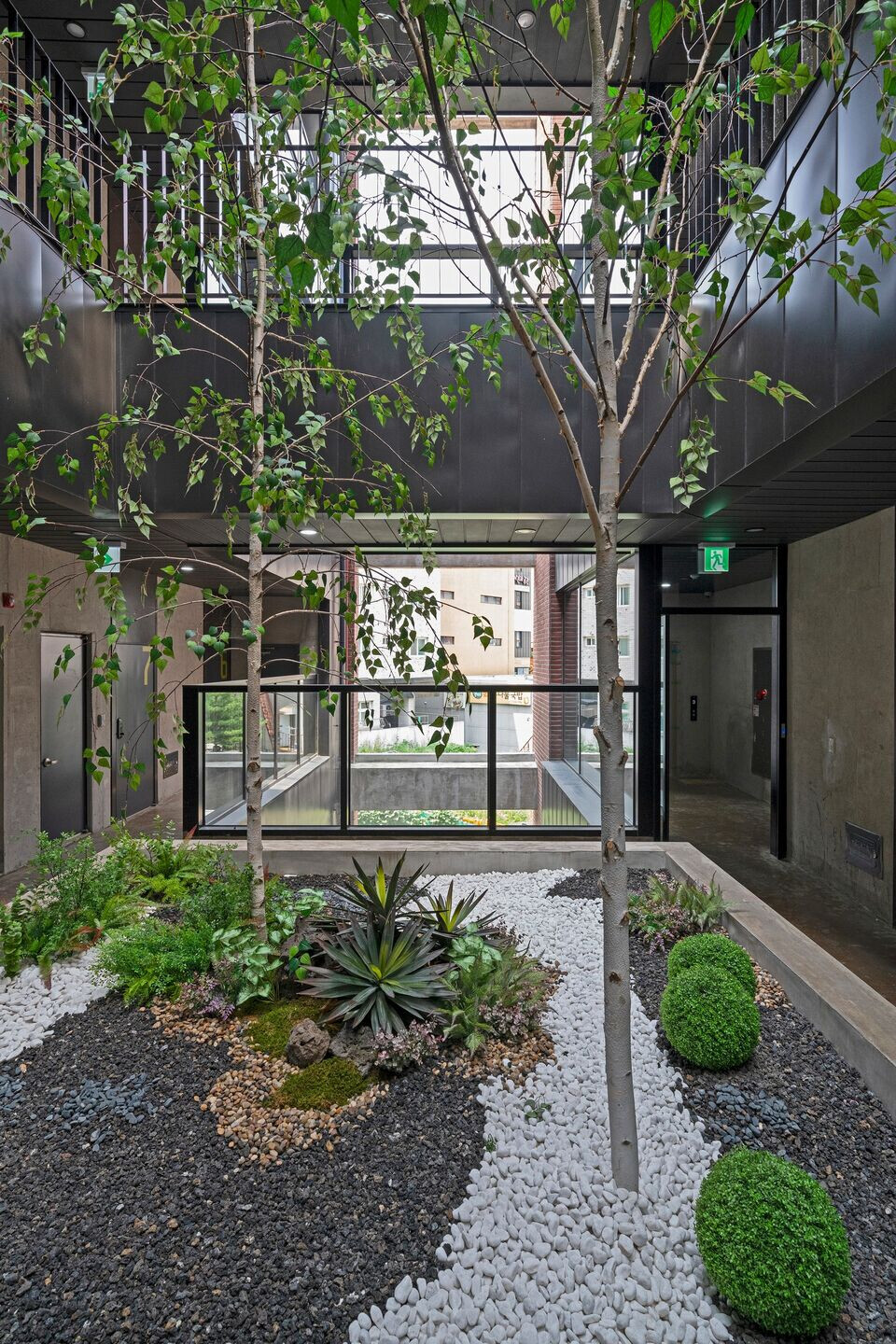
Team:
Architect: boundaries architects
Lead Architects: Kim, Youn Soo
Manager: Kim. Hyunjung
Designer: Shim. Hyungsun
MEP & HVAC Consultants: Jung Yon Engineering
Structure Engineers: Thekujo
Construction: Sungkyong Construction
Photography: Hwang, Hyochel
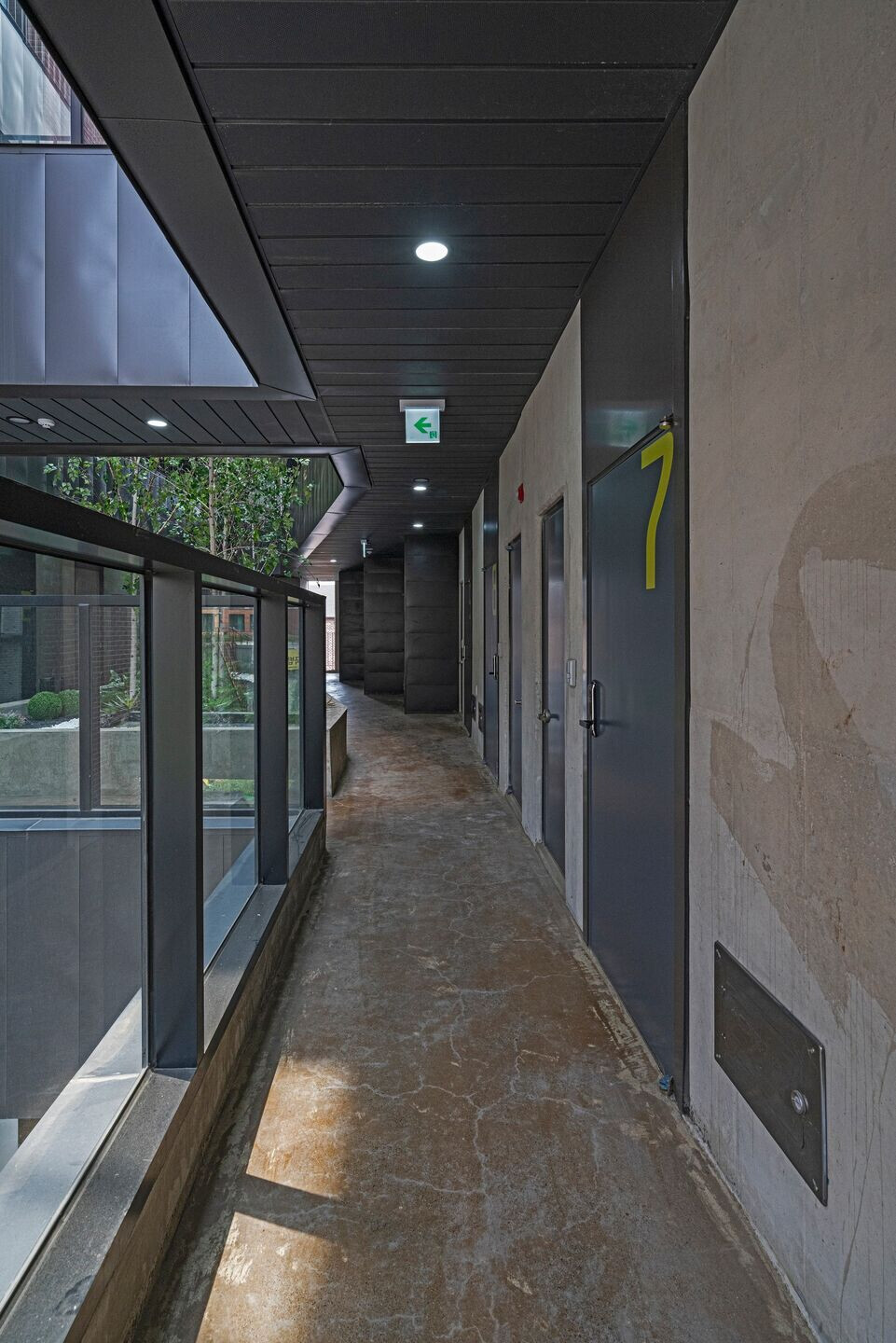
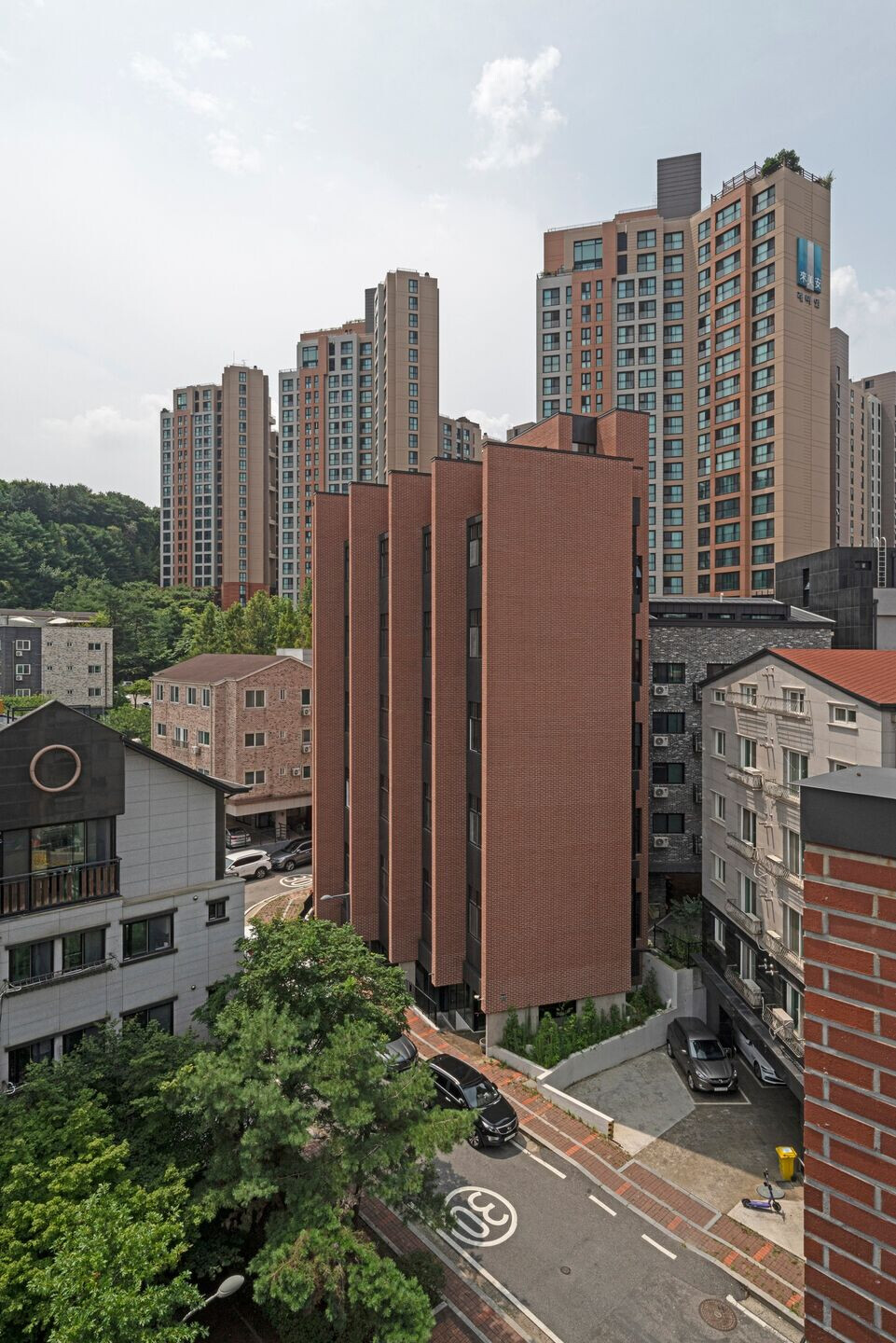
Material Used:
1. Modular system: staco
2. Construction System: Concrete
3. Finishes: Ceramic, Steel, Glass
























































