The four seasons rotate, the scenery is different at any time, the summer and autumn, the reeds driven by the breeze sweep the ankles of the crowd walking on the plank road, walking on the plank road surrounded by reeds overlooking the clouds in the distance, is the unique memory of the season. Gather up with friends this is not only a picnic party this is a chance to encounter nature.
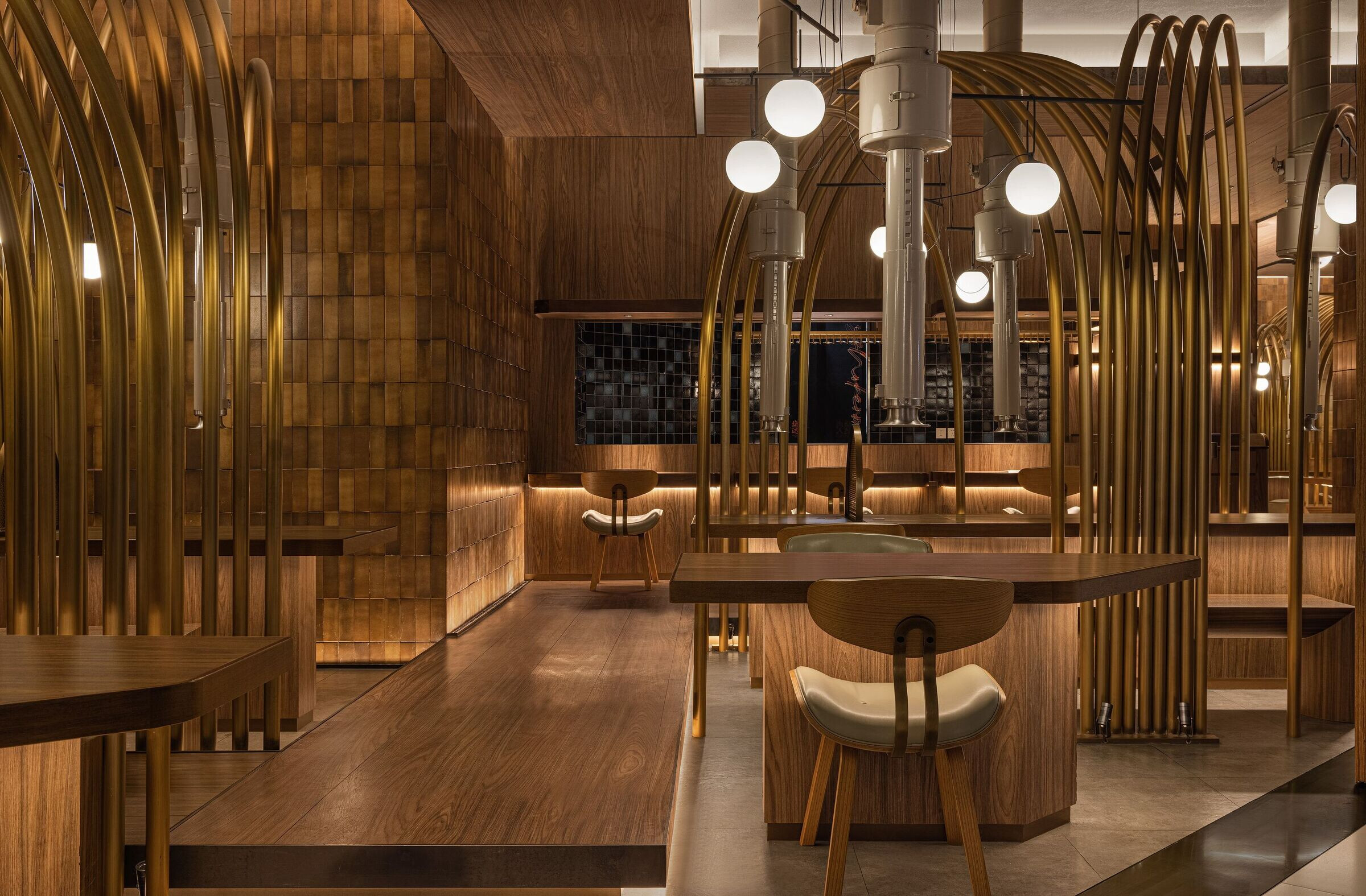
The story begins with a short holiday picnic, with the hazy metal woven mesh at the entrance as the starting point of the space narrative, just the right sense of boundary, carefully selected lights like lanterns, under the night, the light through the woven mesh formed rich layers of mottled light and shadow, like a golden ear. Get rid of the complex of daily life to create rest and a peaceful dining atmosphere, as if in the comfortable countryside.
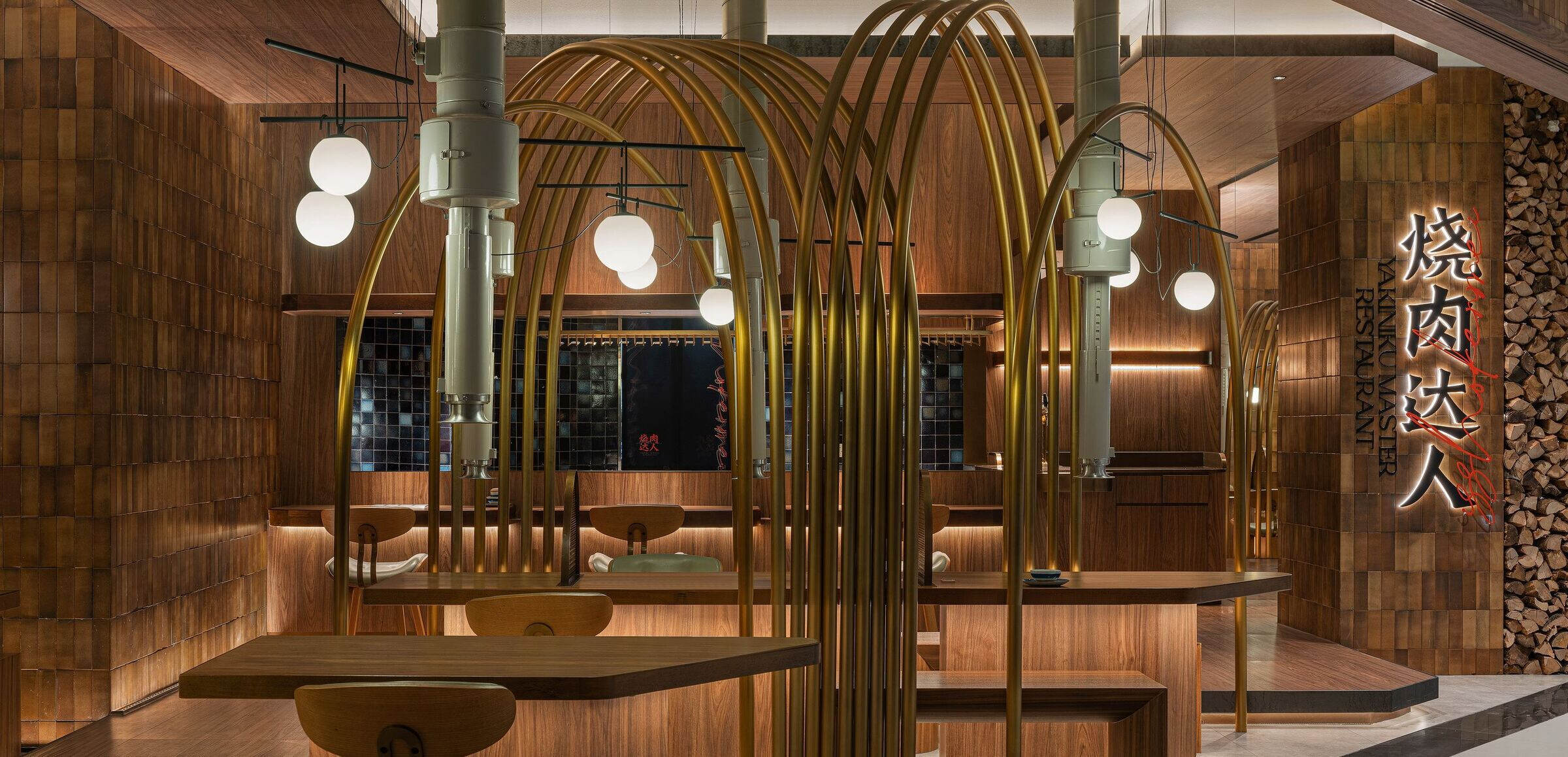
By arousing resonance and association through the space, the irregular site is a winding boardwalk in the eyes of the designer, just like "after the first rain in the forest, the path adds fresh", quiet, and full of interest. The walkway becomes the active line in the space, dividing the dining area into several separate areas and guiding customers through the space to the restaurant. The dining table is surrounded by reeds to form an outdoor concept dining experience.
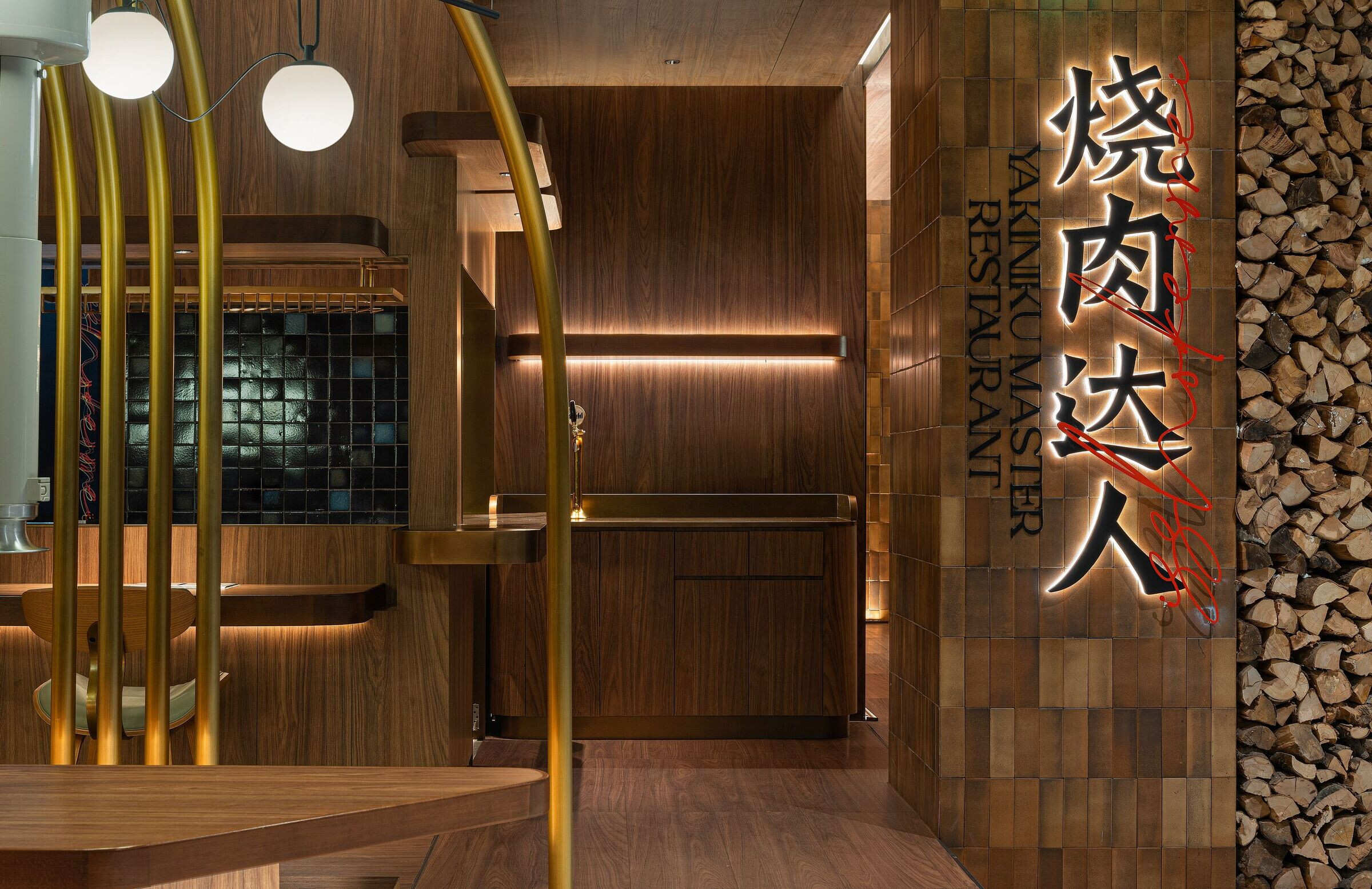
When the sun touches the horizon, it is also the most beautiful moment of reed Lake. The fog blurred the plank road and you, but not willing to leave traces besides the shadow of the reeds.
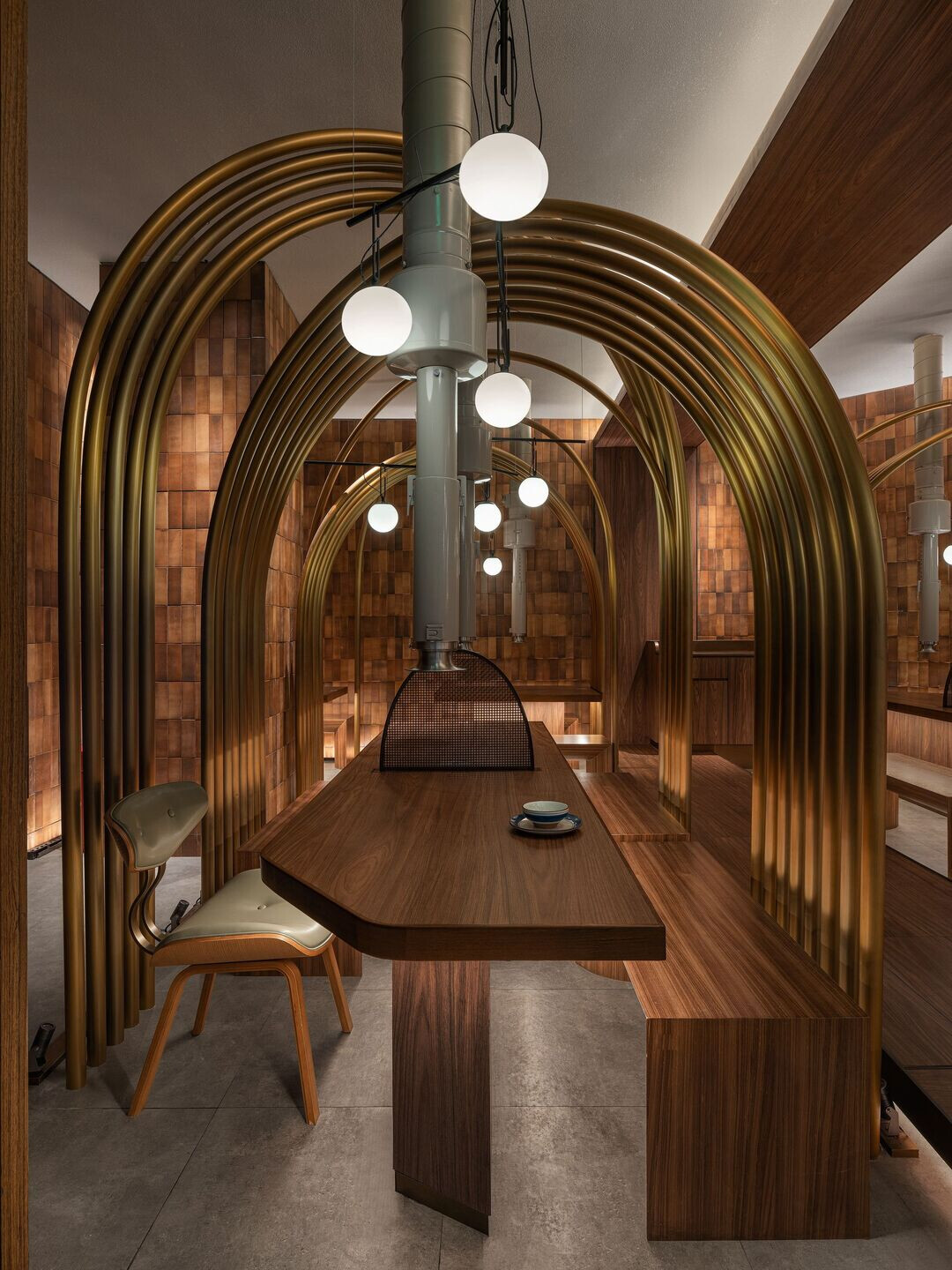
The overall space of the Golucci design team was inspired by the "plank way on the Reed Lake". The floor of dining area is sunk, and guests and waiters walk on the plank road like catwalk, forming a unusual spatial relationship. says project director Lee Hsuheng.
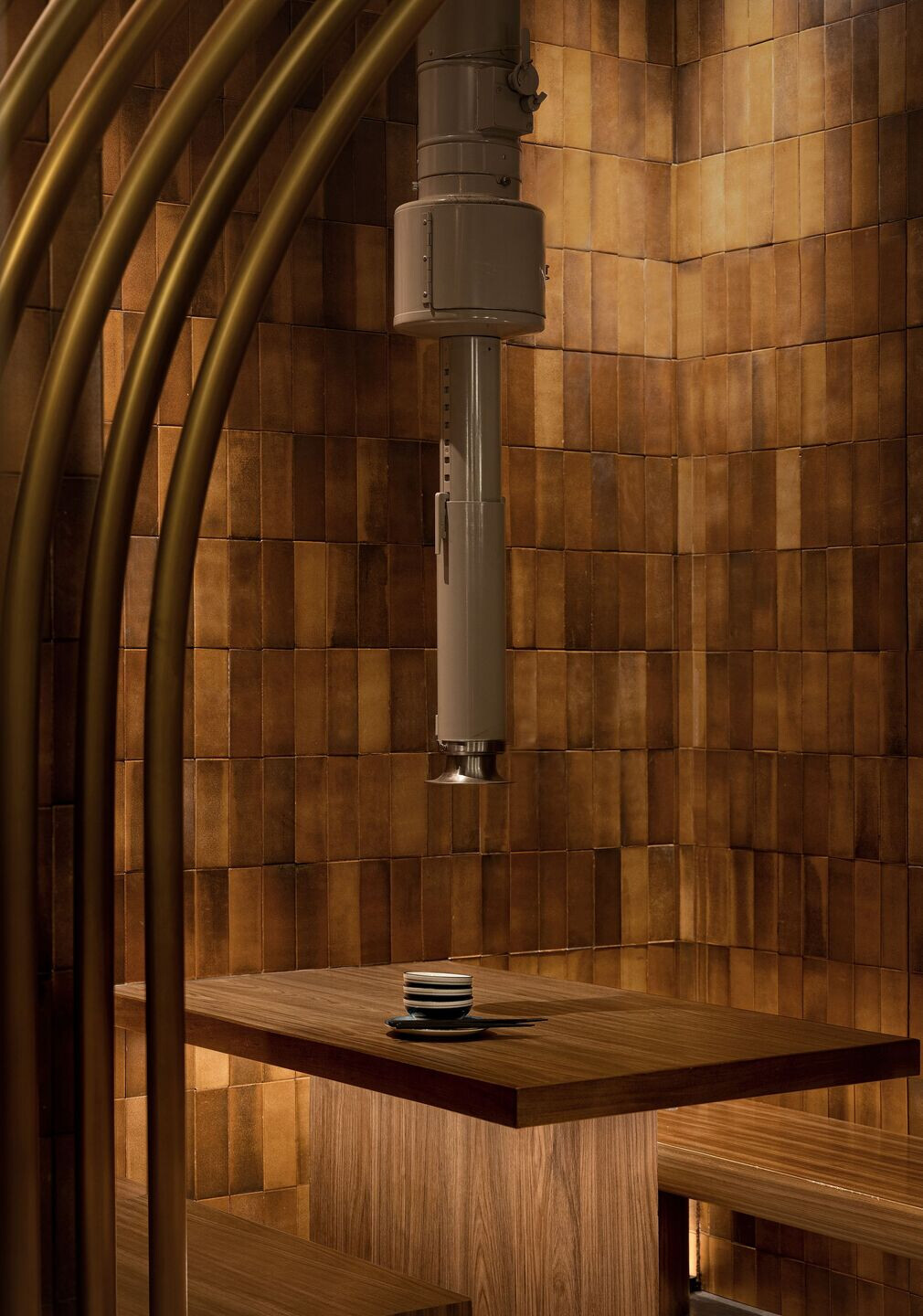
First, the linear elements of the reed group are refined for combination and fission, and the form is simplified and placed in the dining area. The hazy impression ensures certain privacy. Set foot on the wooden plank road, different from the previous technique of raising the dining area, its unique height difference not only gives diners the experience like a catwalk but also increases the scene of the space. Looking at the reeds on both sides, I suddenly sense the pleasant feeling of "Returning to nature”.
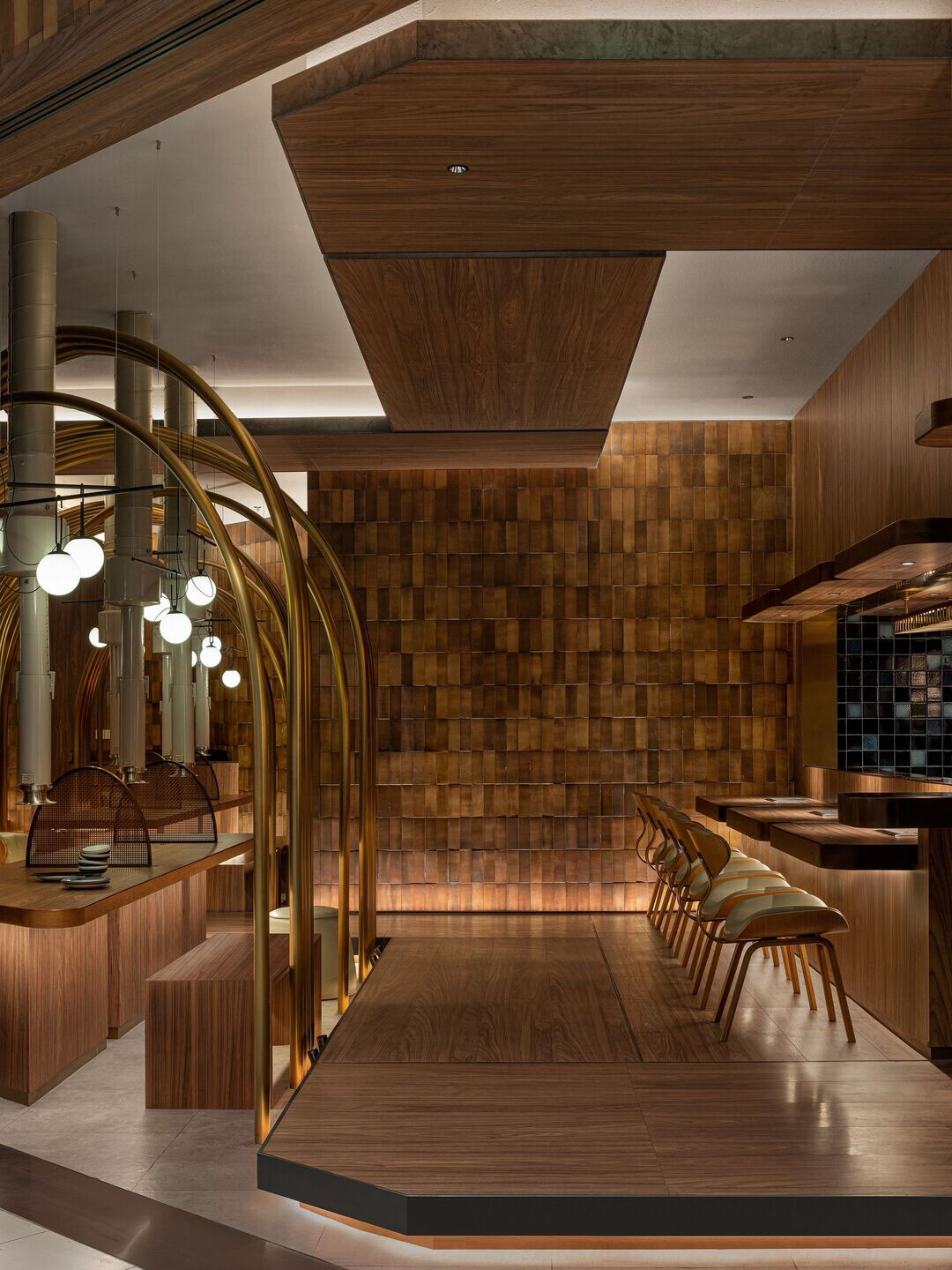
Through the staggered metal pipes placed around the dining area, reflecting the state of the reeds due to the wind, their loose and leisurely calm the inner waves, and recall the time of walking aimlessly in the countryside with relatives and friends. It means that the wooden feeling of the plank road collides with the delicate metal reed device, just like an autumn color drunk in late autumn, leisurely and poetic, presenting the order of nature and art.
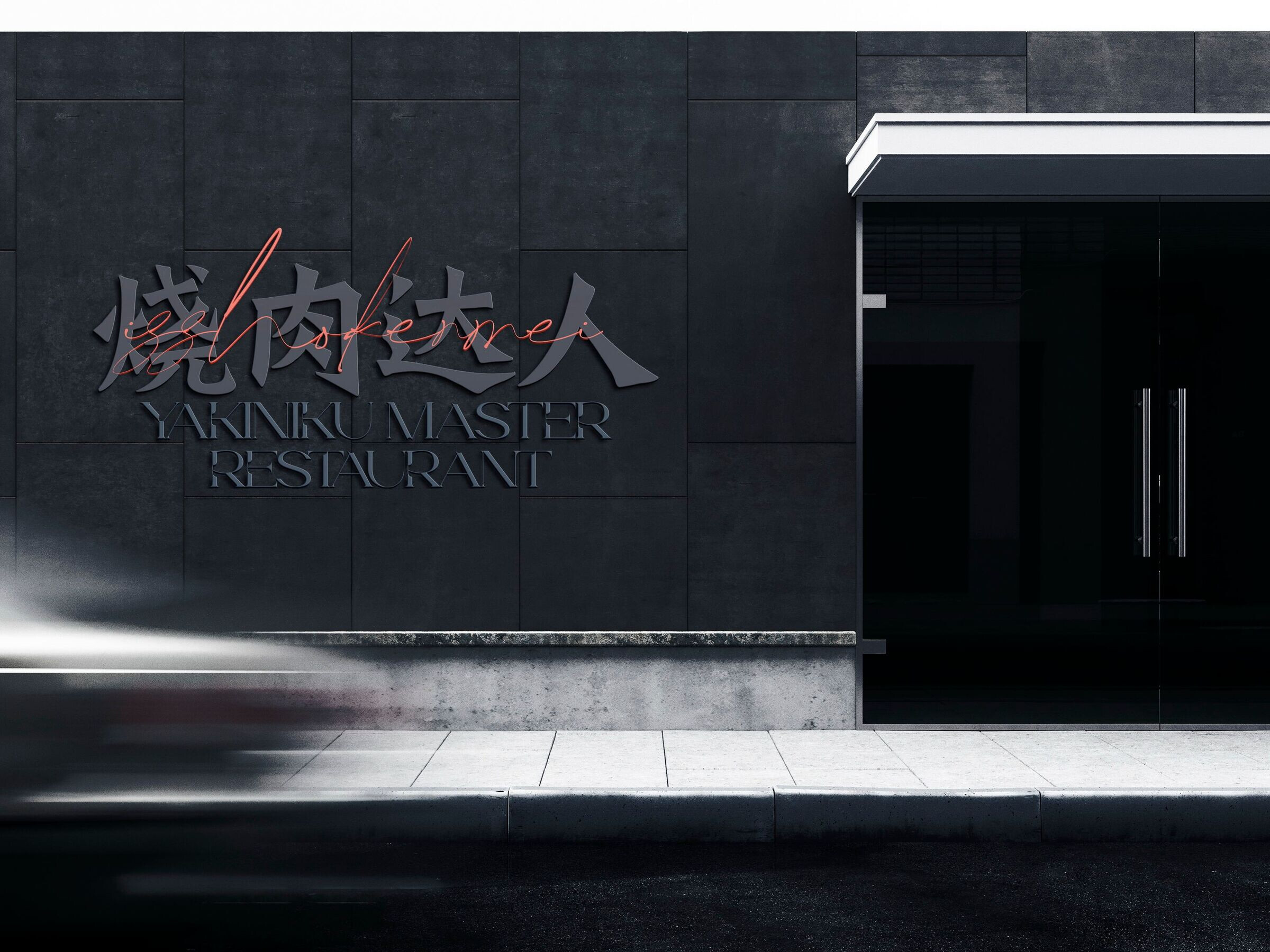
The design concept of Yakiniku Master came from a Chinese philosophy, says Visual Designer Chou Tsungi. Five elements theory. The five elements theory contains of wood, fire, earth, metal, and water. Especially, fire is the main imagine to deliver Yakiniku Master’s brand core value. Every dish Yakiniku Master serve is not only fresh food, but also has our spirit —— Isshokenmei. We strive to deliver quality and signature Yakiniku!
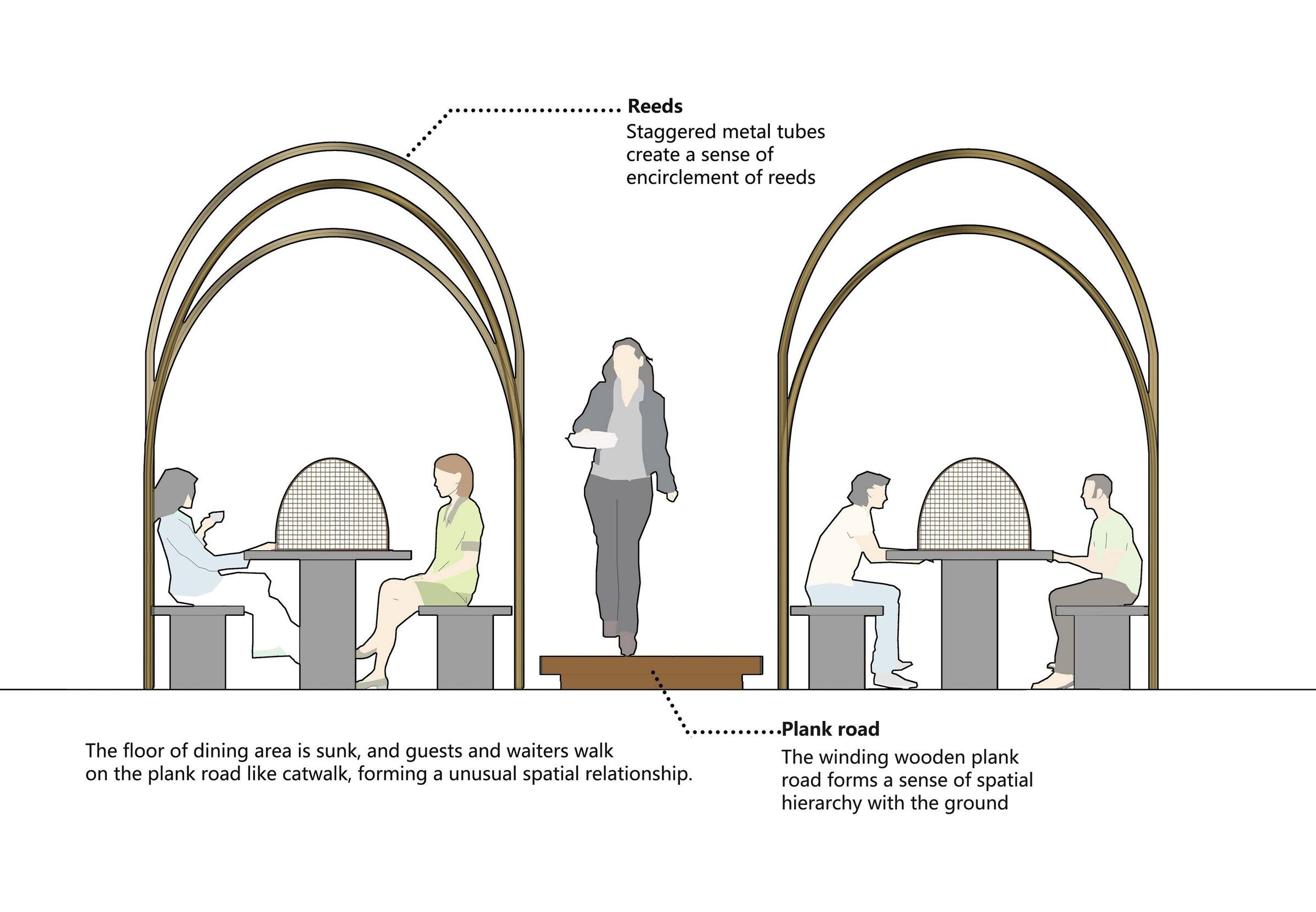
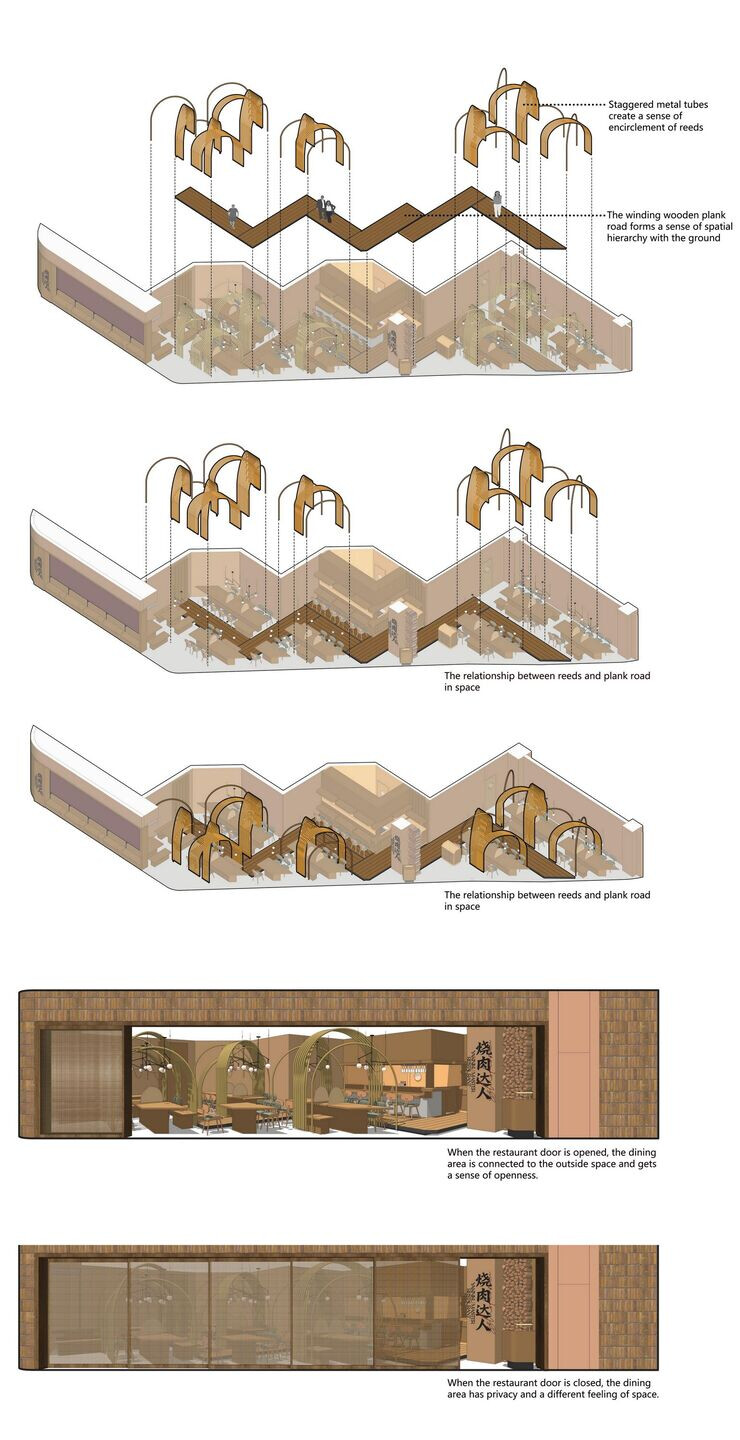
Team:
Design Firm : Golucci Interior Architects
project director : LEE Hsuheng
Visual Designer : Chou Tsungi
Project Designer : Xu Jiaojiao
Construction Team : Shanghai Hongku Company
Material Used:
1. Lighting : JODU Lighting
2. Wooden board : Lansen
3. Handmade Tiles : Rasia










































