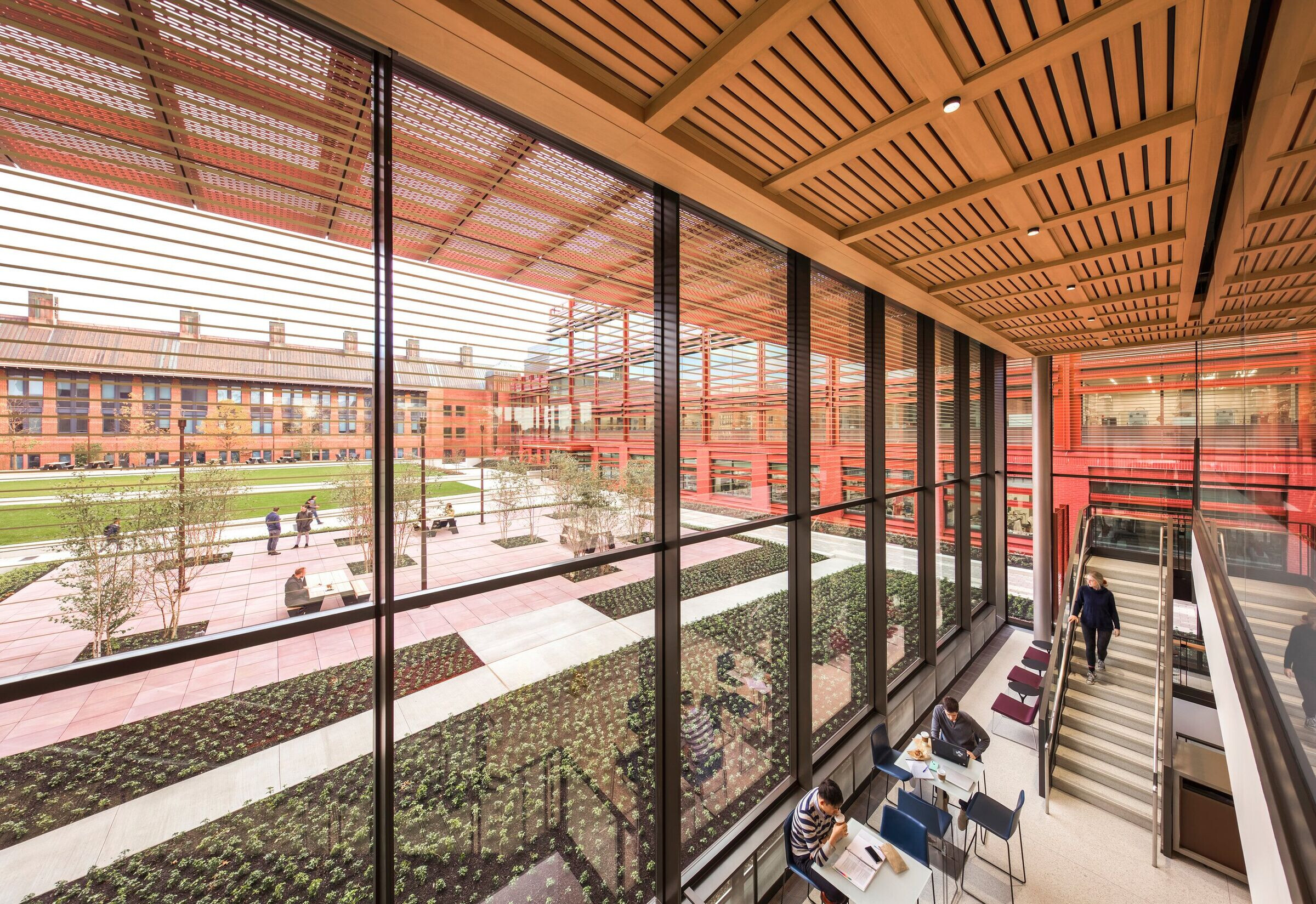Yale Science Building, its plaza, and connective underground concourse are transformative achievements in campus planning, building design, and scientific programming. The design — which addresses connectivity, placemaking, and architectural context — establishes as an active, unifying hub for academic life on Yale University's Science Hill campus.
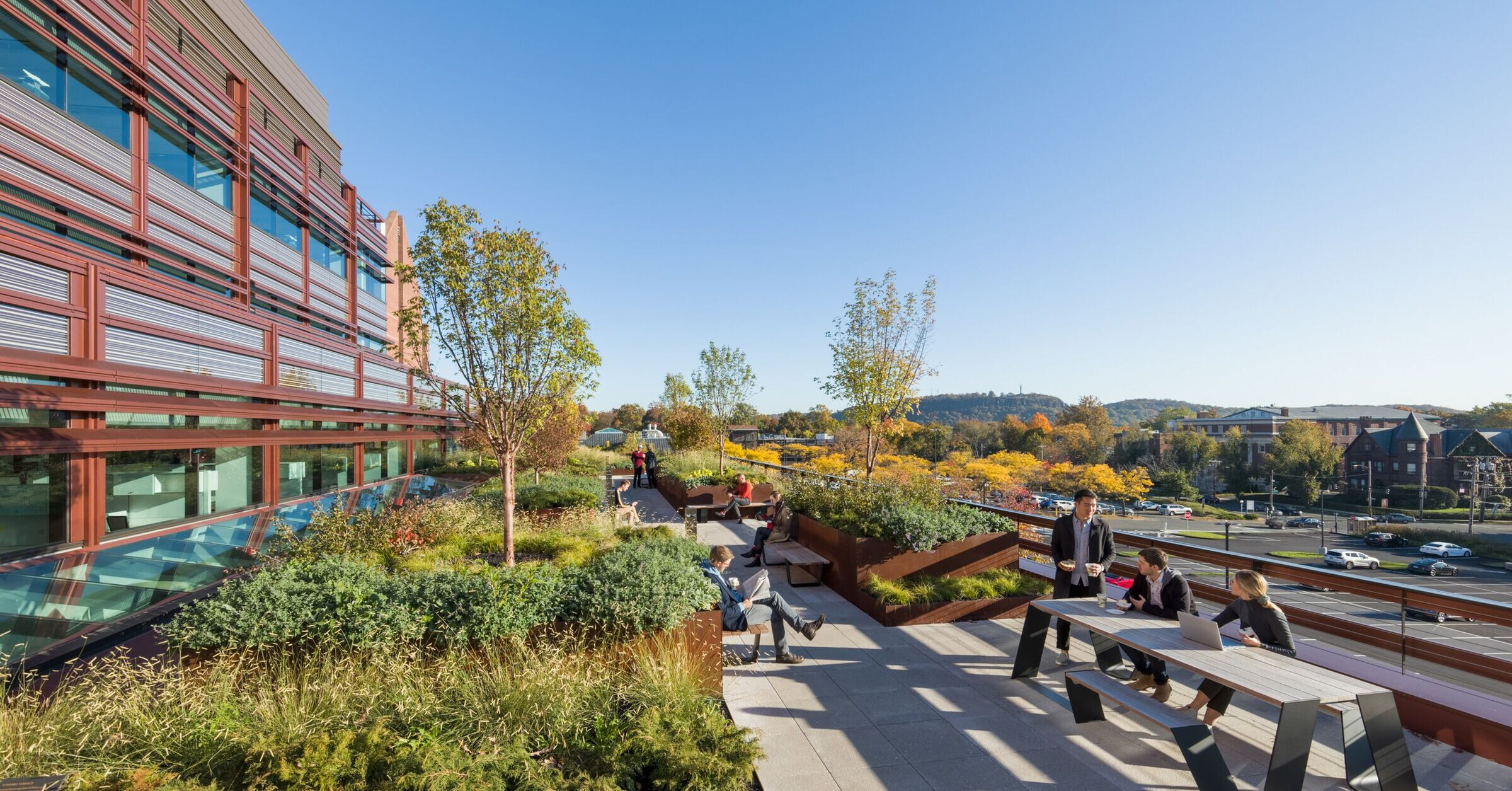
The Yale Science Building replaced the 60-year old J.W. Gibbs Lab which has long been slated for demolition due to its aging infrastructure. The main design challenges of this new building involved developing a cohesive identity among 20 disparate buildings and correcting numerous circulation and access problems. To address issues of aesthetic differences, the design features glass façades with copper-colored vertical piers and horizon sun shades to emulate the architectural qualities of other Science Hill buildings.
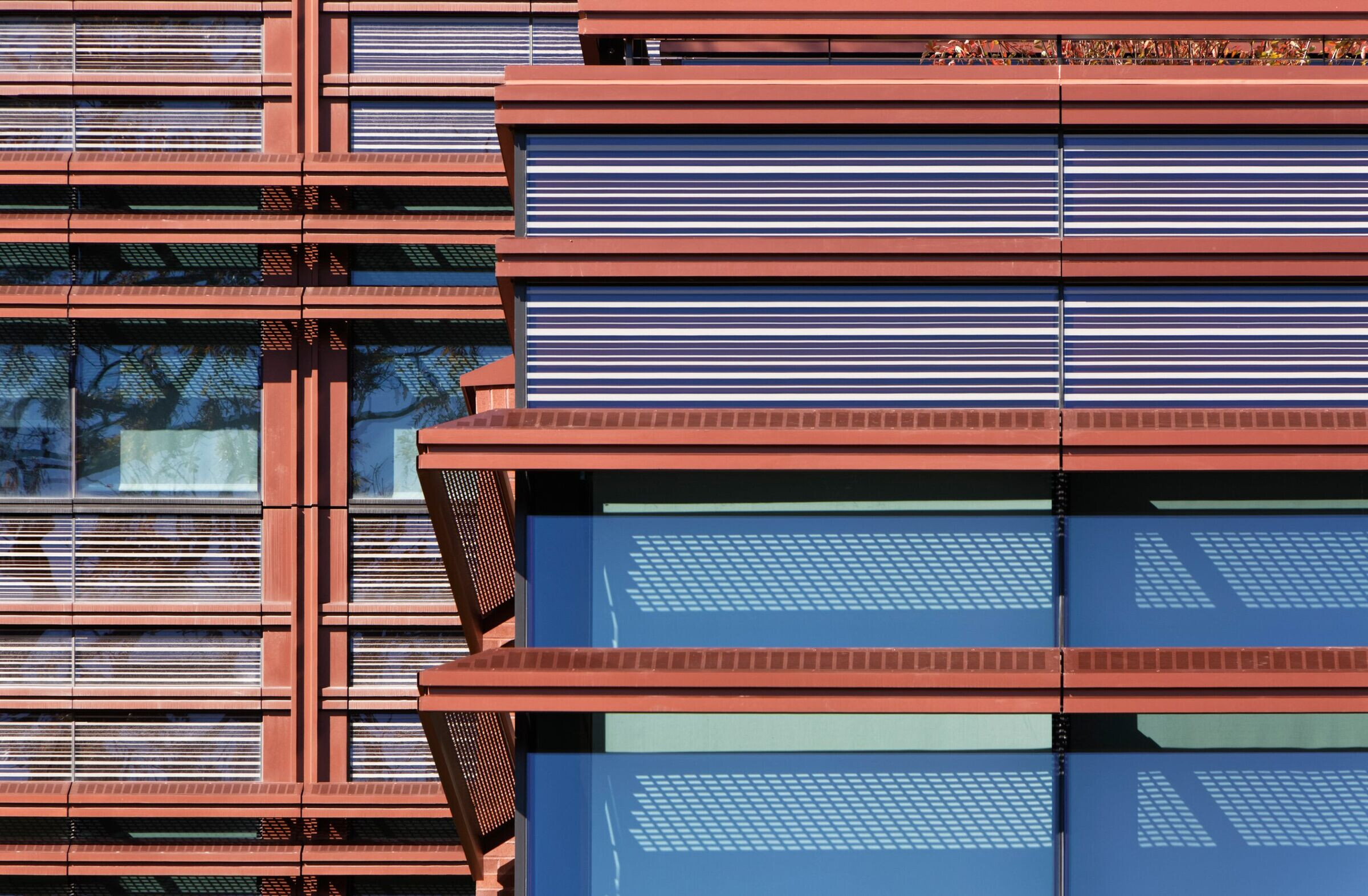
Yale Science Building’s plaza—known as “The Pavilion”— is the defining centerpiece of Science Hill, promoting a sense of place for collaboration, collegiality, and socializing. Students, faculty, and staff have a comfortable, inspiring setting with convenient dining options and indoor/outdoor study spaces with natural light and views of the redesigned landscape.
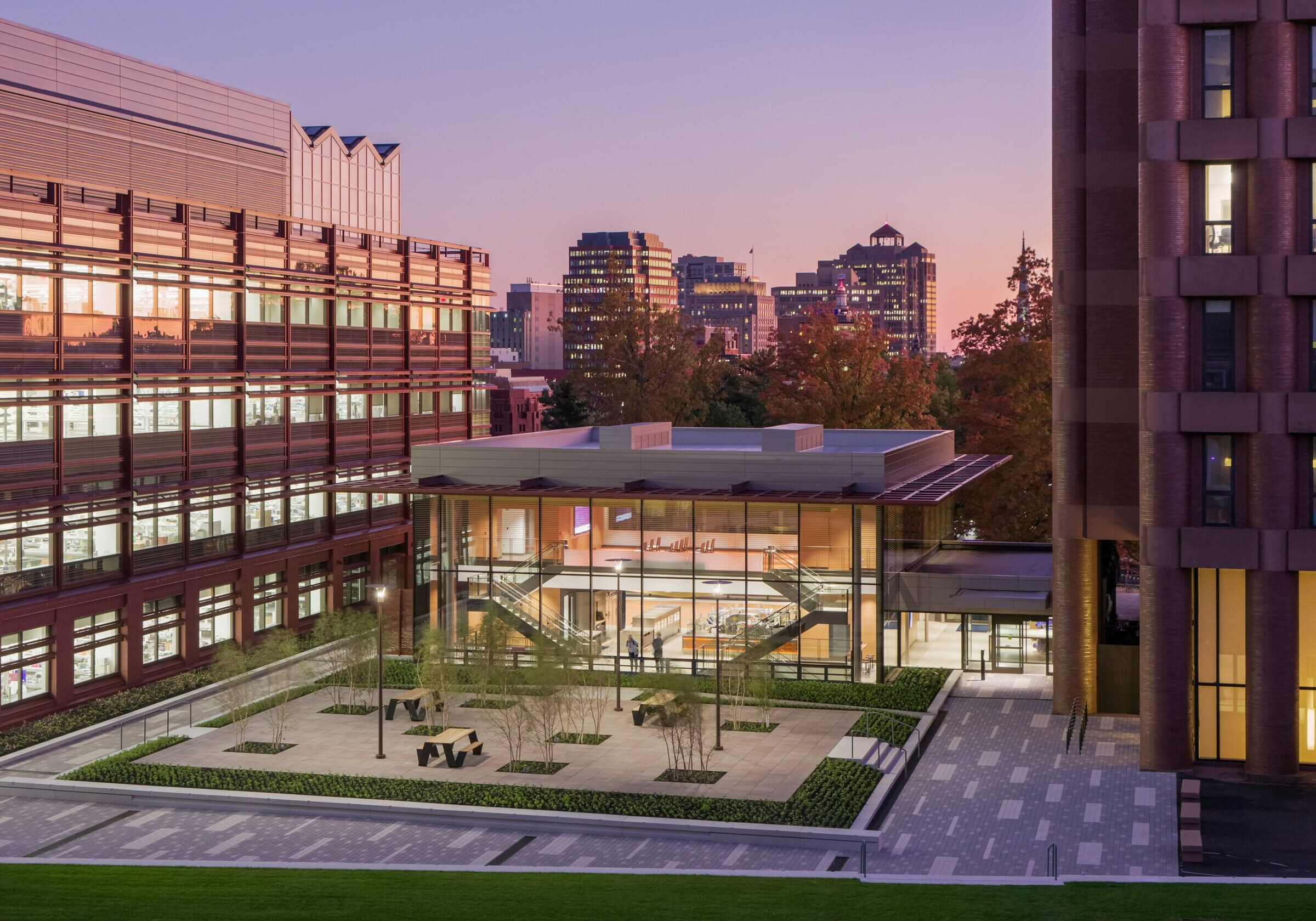
In consideration of access and connectivity discrepancies, a below-grade network of four connecting corridors provide a path among Sterling Chemistry Building, the Bass MBB labs, Kroon Service Node, and Kline Biology Tower and Concourse, giving direct access to YSB’s flexible core labs, vibration-sensitive physics and image labs, work/study spaces, computational classrooms, and a 500-seat lecture hall. Because of the potential for interdisciplinary interactions, the lab and working spaces are adaptive for all departments, while remaining focused on the needs of core departments.
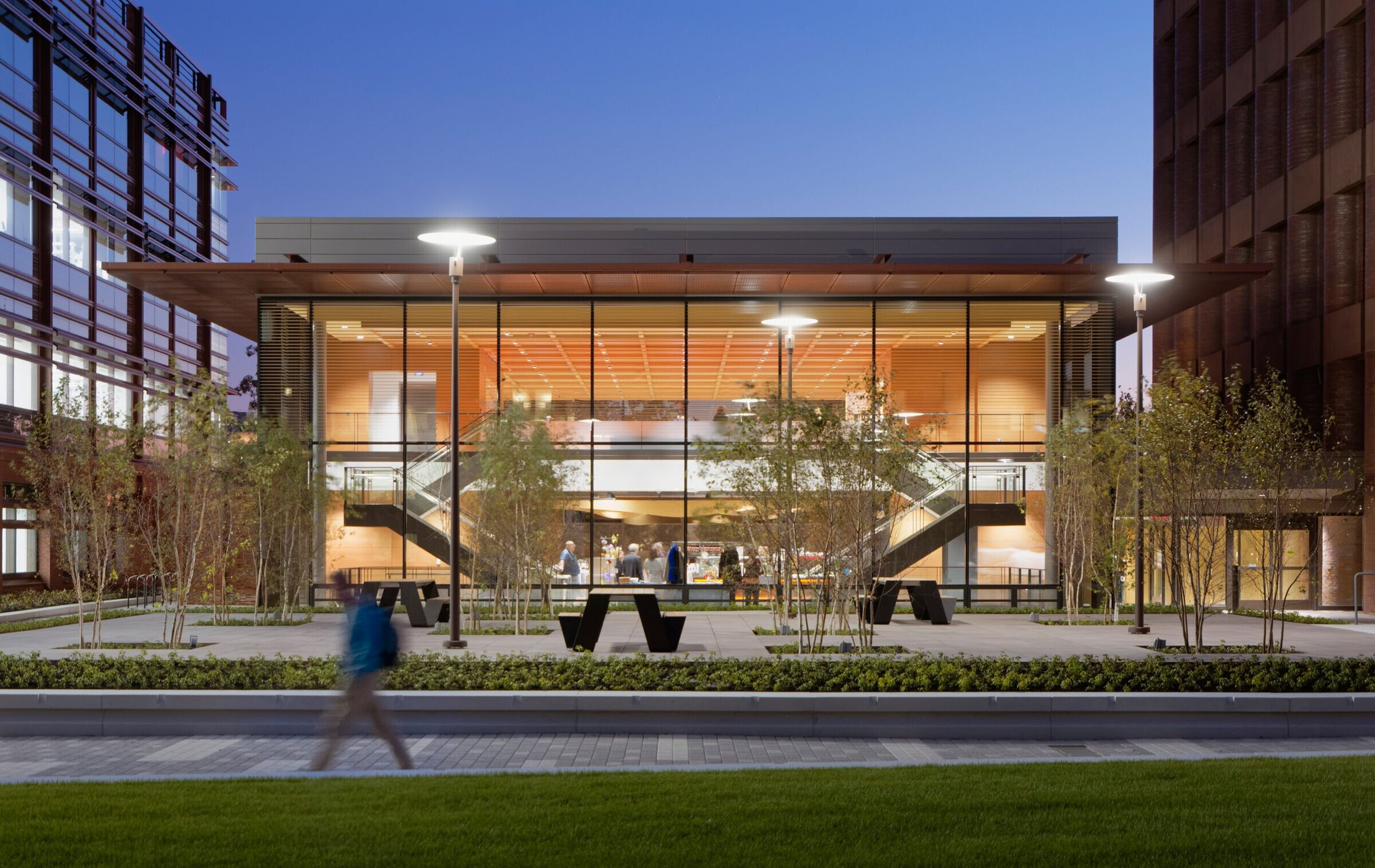
Continuing Yale’s sustainability efforts, the Yale Science Building is the most energy efficient laboratory building on campus, using only one-half of the energy that is typically used by comparable lab buildings. The design also adds significant green space, improves stormwater management, maintains treasured 150-year-old oak trees, and recycles 95% of demolition and construction waste. With Yale University’s objective of attaining carbon neutrality by 2050, Yale Science Building marks a significant success toward the university’s goal of a cleaner and more sustainable future.
