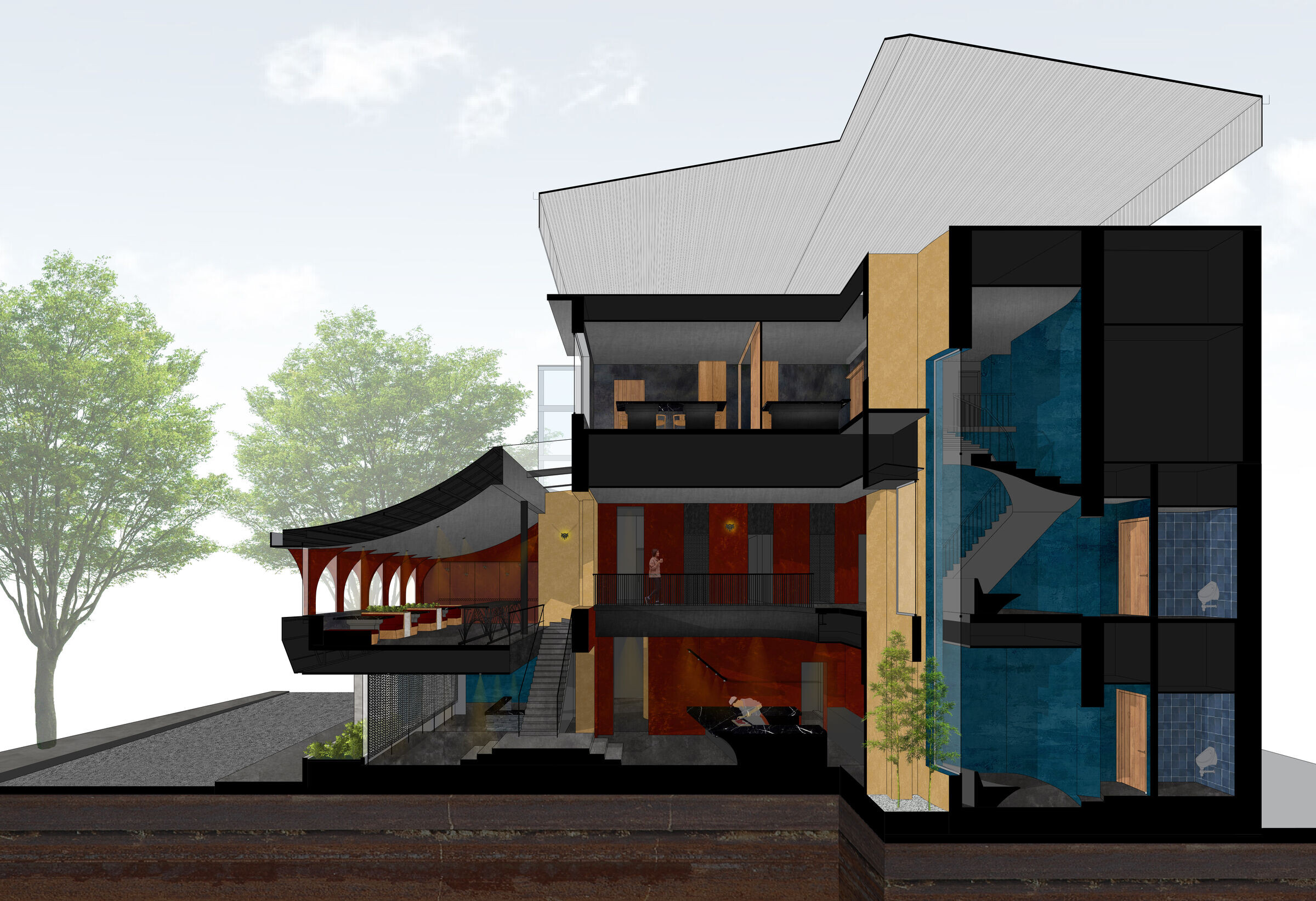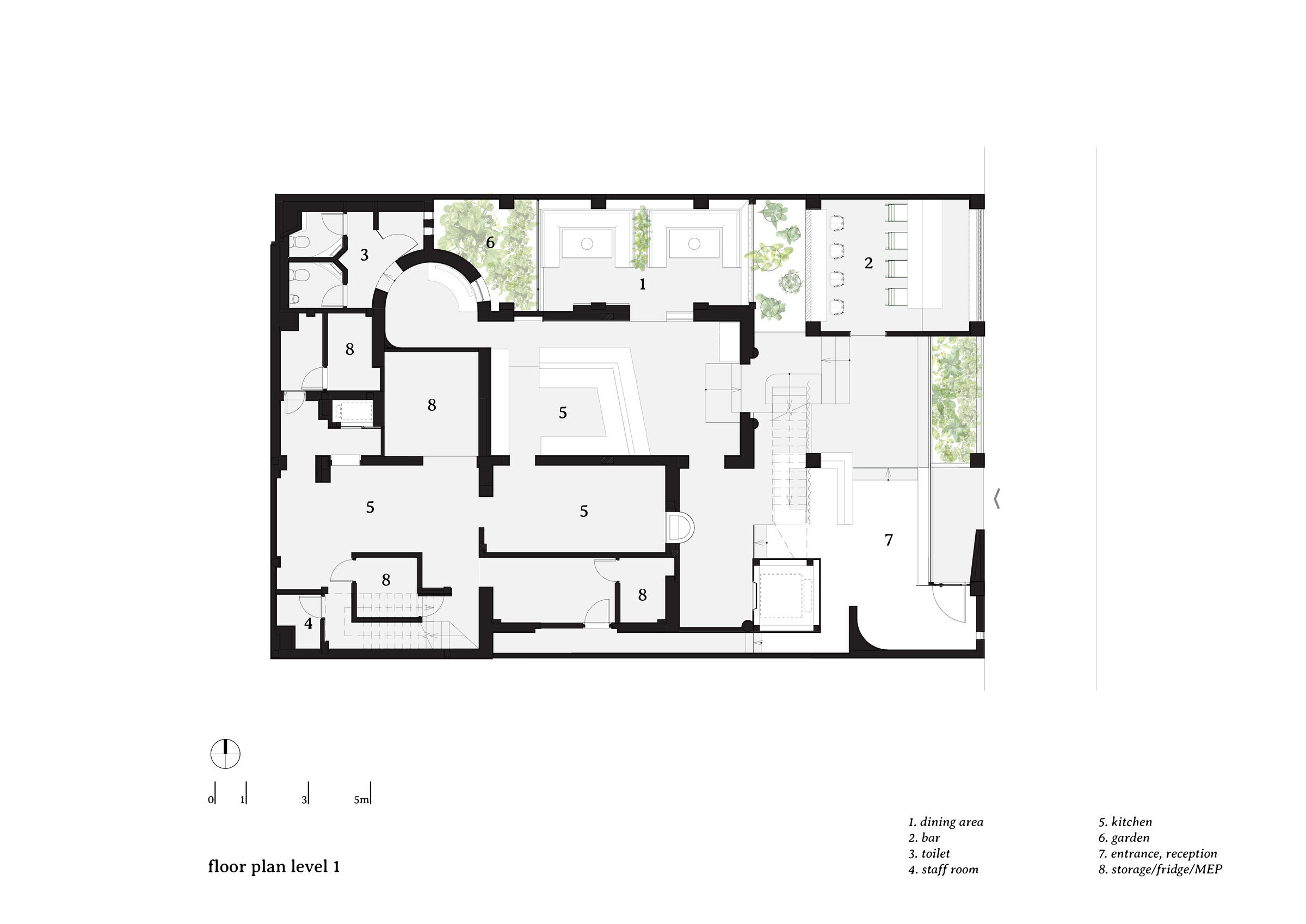The fascination of yakiniku (Japanese style BBQ) is to enjoy the way raw meat changes its state as it is cooked on the griddle. Yazawa Yakiniku Restaurant has a great effort on not only its ingredients but also its meat grilling equipment, especially its griddle and grill, which directly leads to the quality of its food.
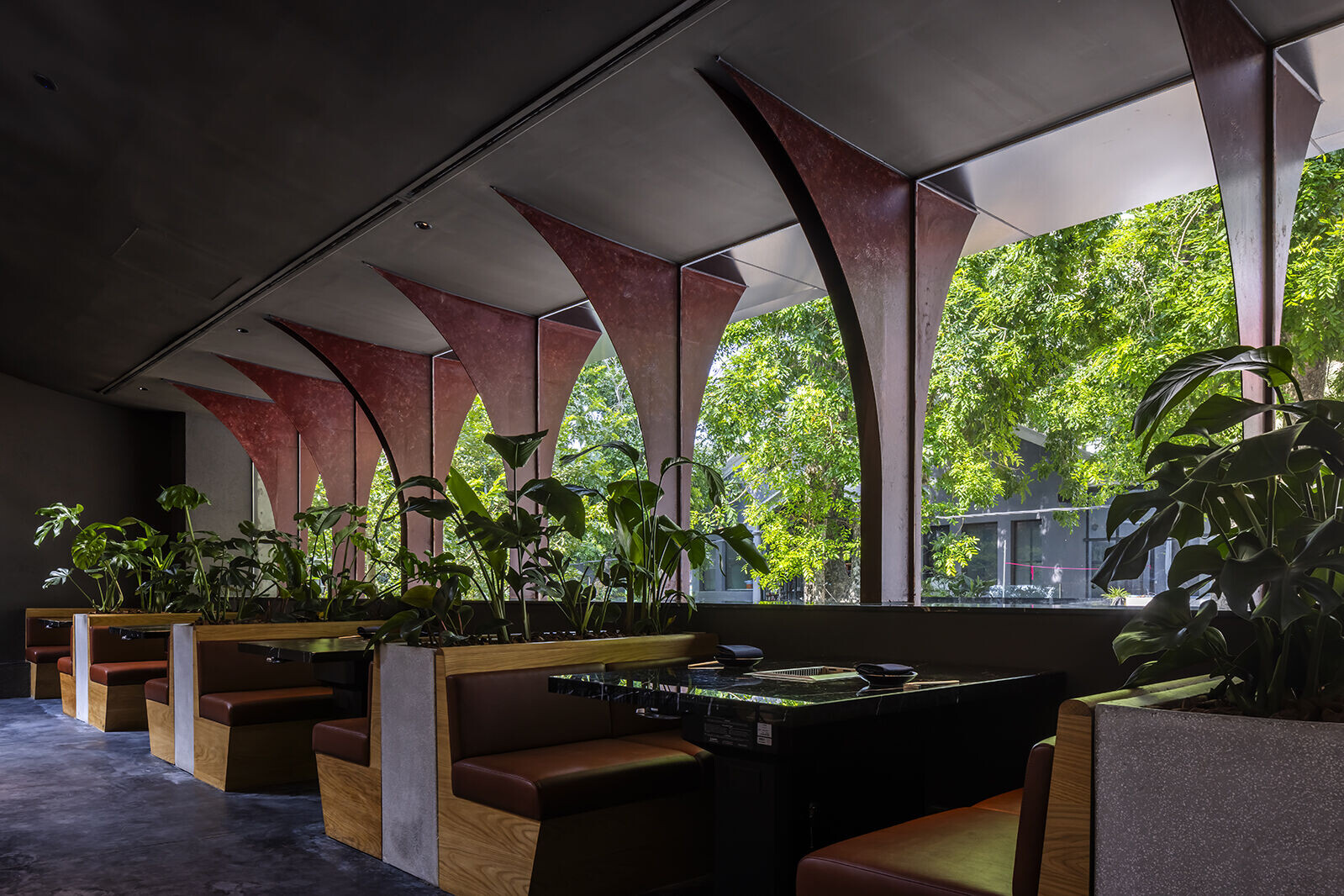
In considering the design for their new restaurant in Hanoi, iron as a material for multiple uses was focused to create an original place that encompasses everything from the landscape of the food to the architectural space.
The site is located on a street lined with French colonial villas in a quiet and rich green area in the heart of Hanoi. As in Western cities, streets in Vietnam are named after famous people in history. The existing building was the residence of a politician for whom a major street in Hanoi is named. A 100+ years old, the French colonial-style building has undergone numerous renovations and additions, but the cream-colored exterior walls and ordered columns have been preserved.
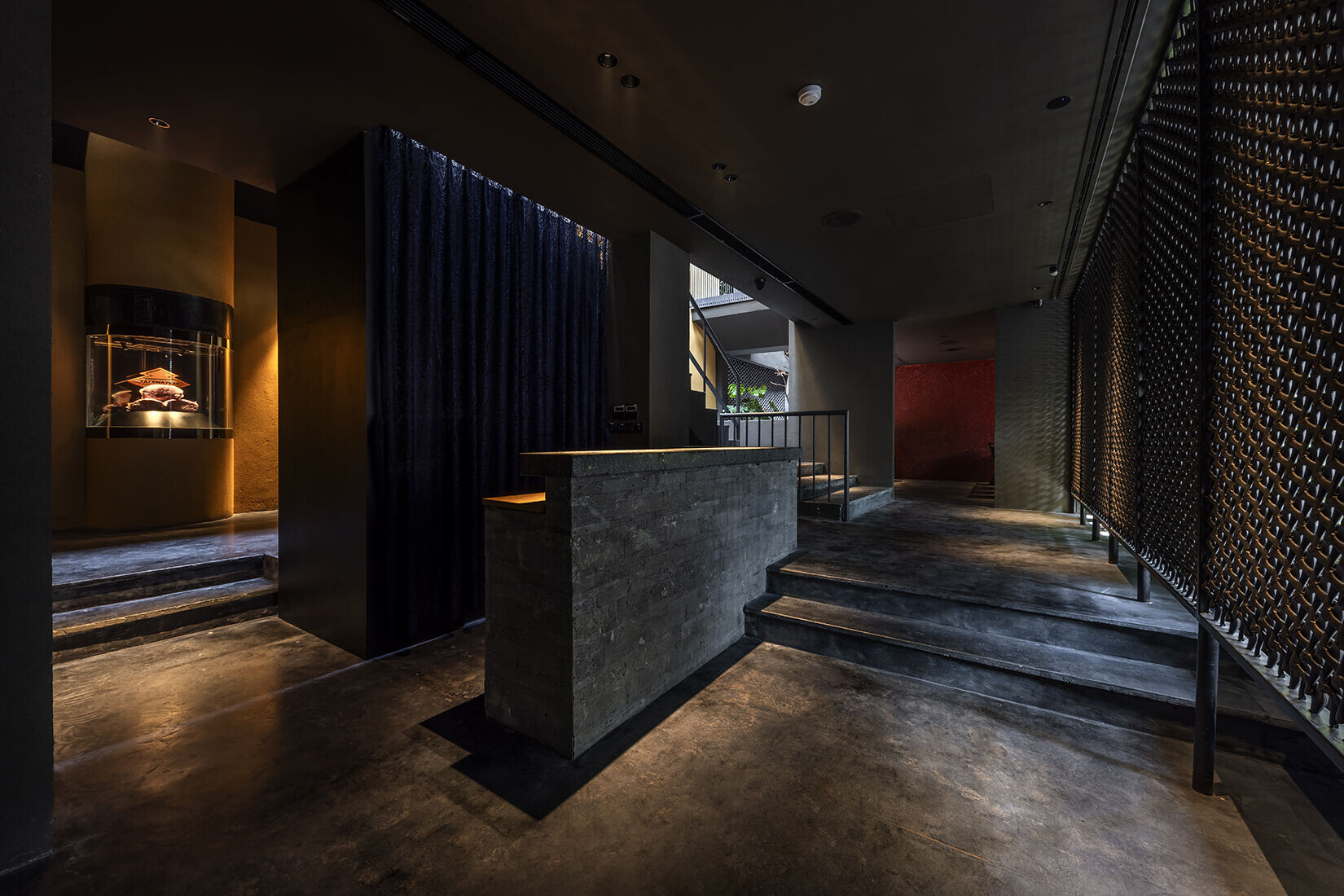
The old part of the existing building was widely structurally reinforced, and a large void was created above the open kitchen in the center of the building. People enjoy the excellent skill of the chef at the open kitchen and the sequence of the restaurant will be followed from there. By moving back and forth between the private dining space and the public circulation space, a landscape layering various scenes of space will be experienced.
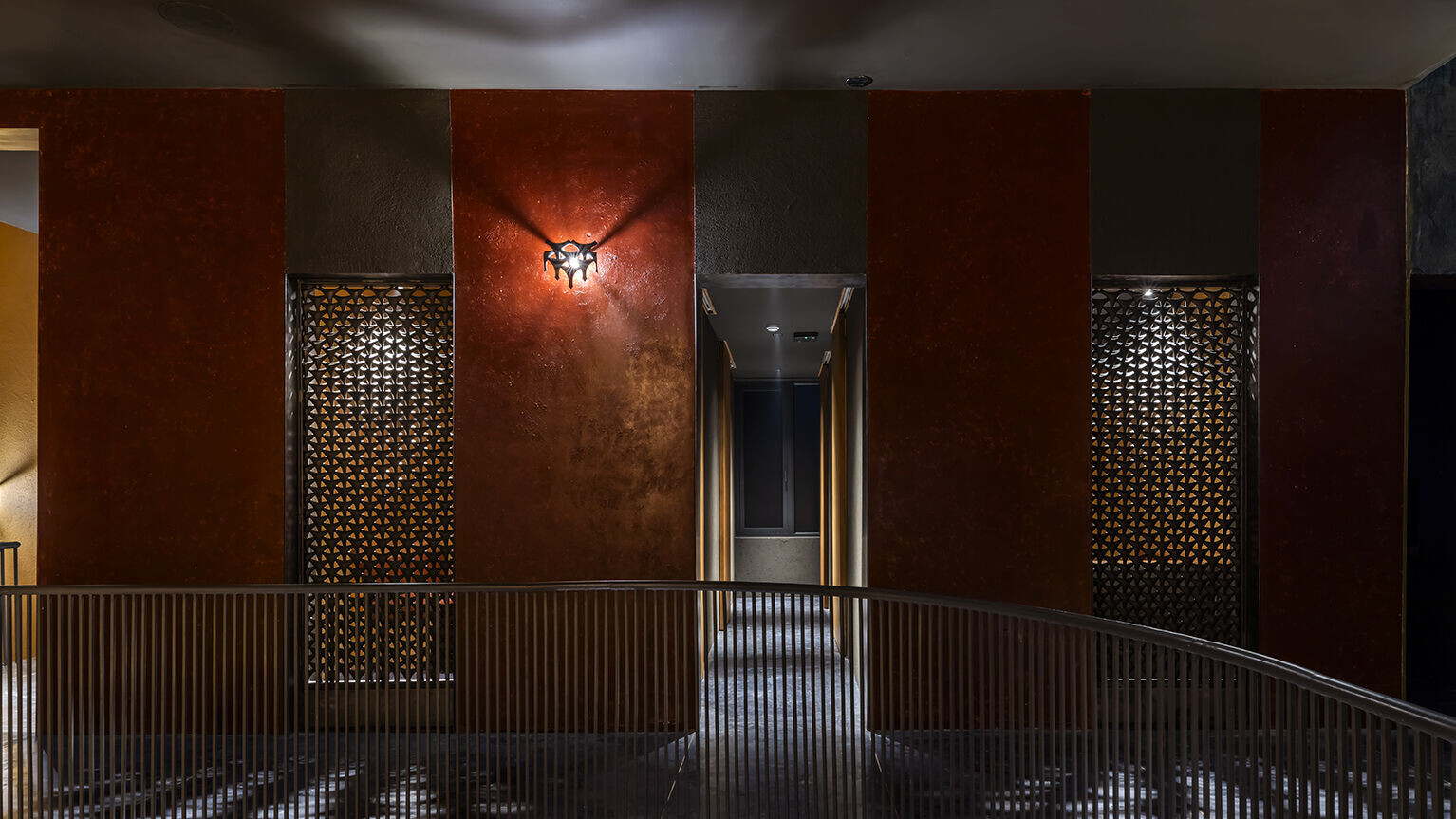
Cast iron has developed as a material and construction method generally used in Hanoi since the French Colonial period. Taking advantage of its potential to create an original iron screen for this project and emblem for lighting, tabletops, the store's logo, and the wine showcase to express the store's identity in every scene.
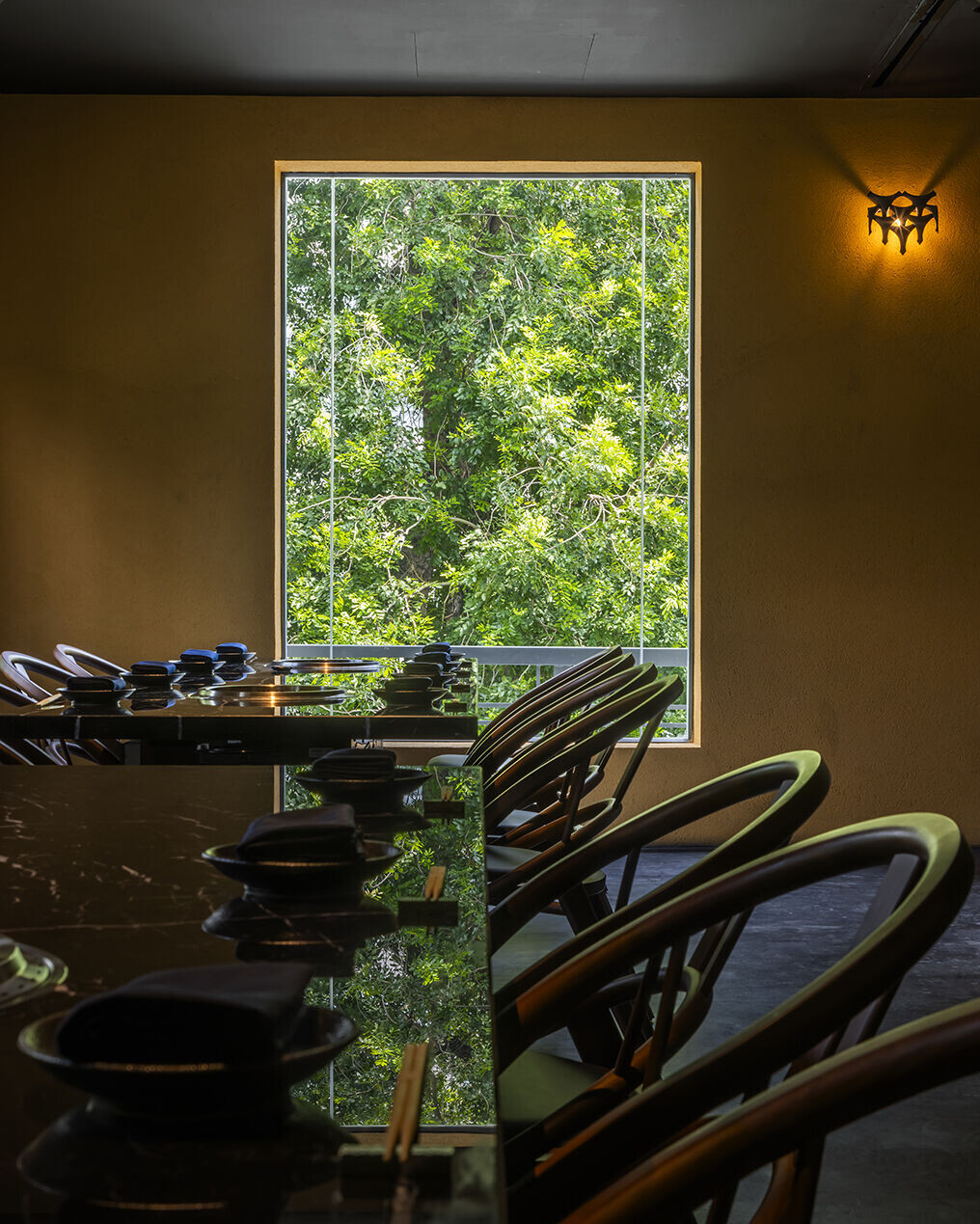
The accent wall surface is finished in the red clay color of Bengala to paint the eating space, open kitchen, and circulation space around the atrium. On the other hand, the vivid blue color of dying walls by Indigo, a natural dye, was used on the walls to contrast the bathroom and circulation areas. This was intended to create a dramatic change of scene many times in the sequence of experiences inside the restaurant, starting from the entrance.
On the exterior, a frame cut from a steel plate contrast with the glass and stone, foreshadowing the various space woven by iron items in the building.
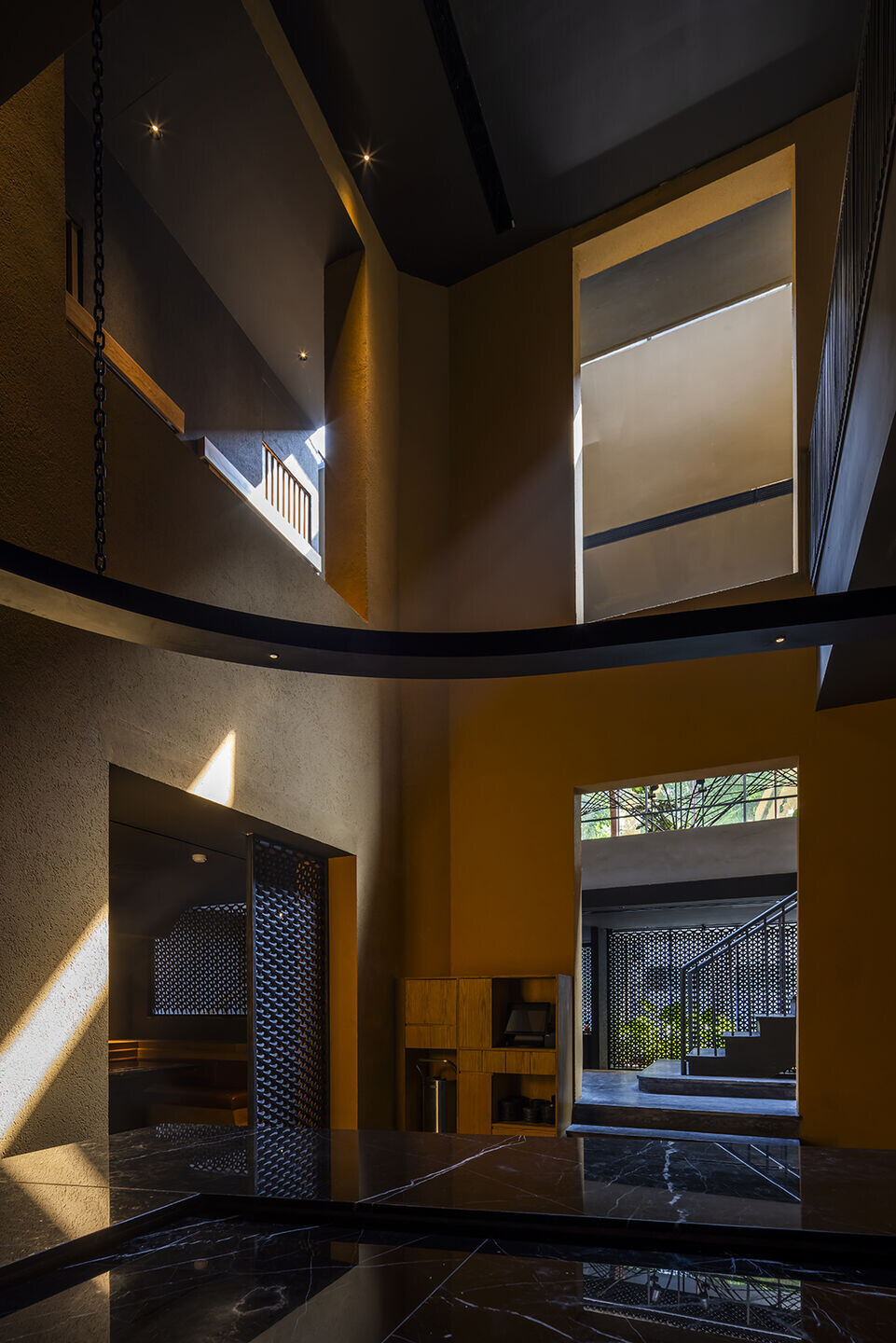
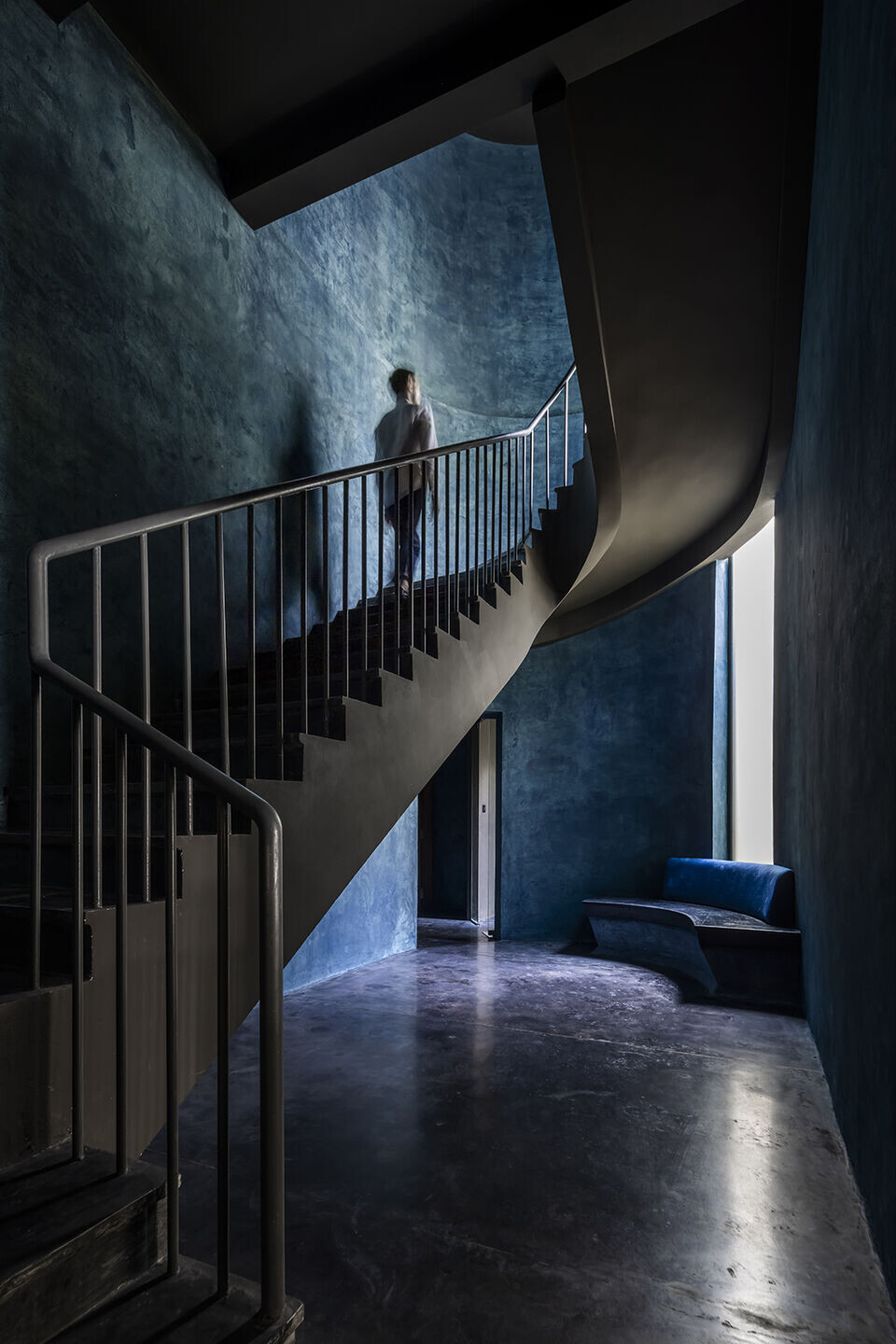
An interactive experience in this space which will be a backdrop of the precious time spent by guests, is expected.
