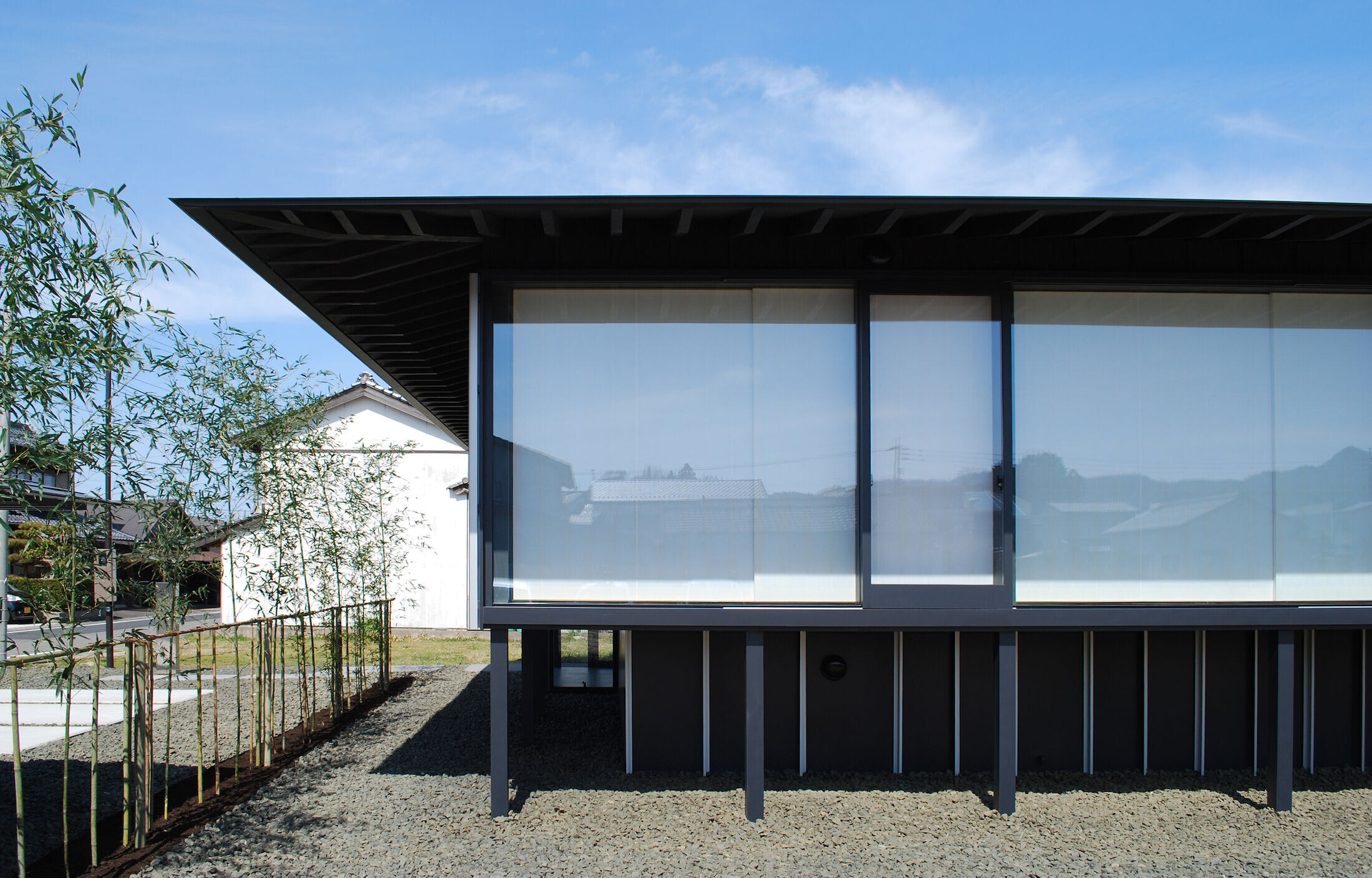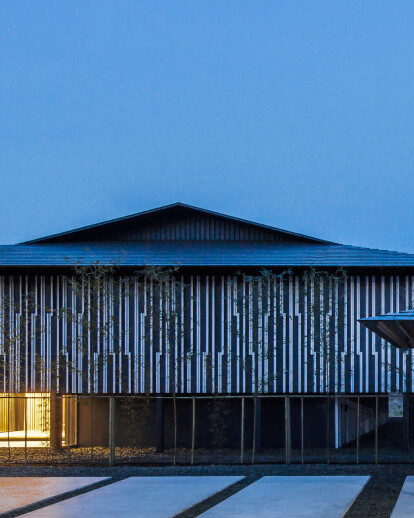The house is located on the southern shore of a small lake that retains a landscape of reed colonies, beside an expanse of land with ears of rice.
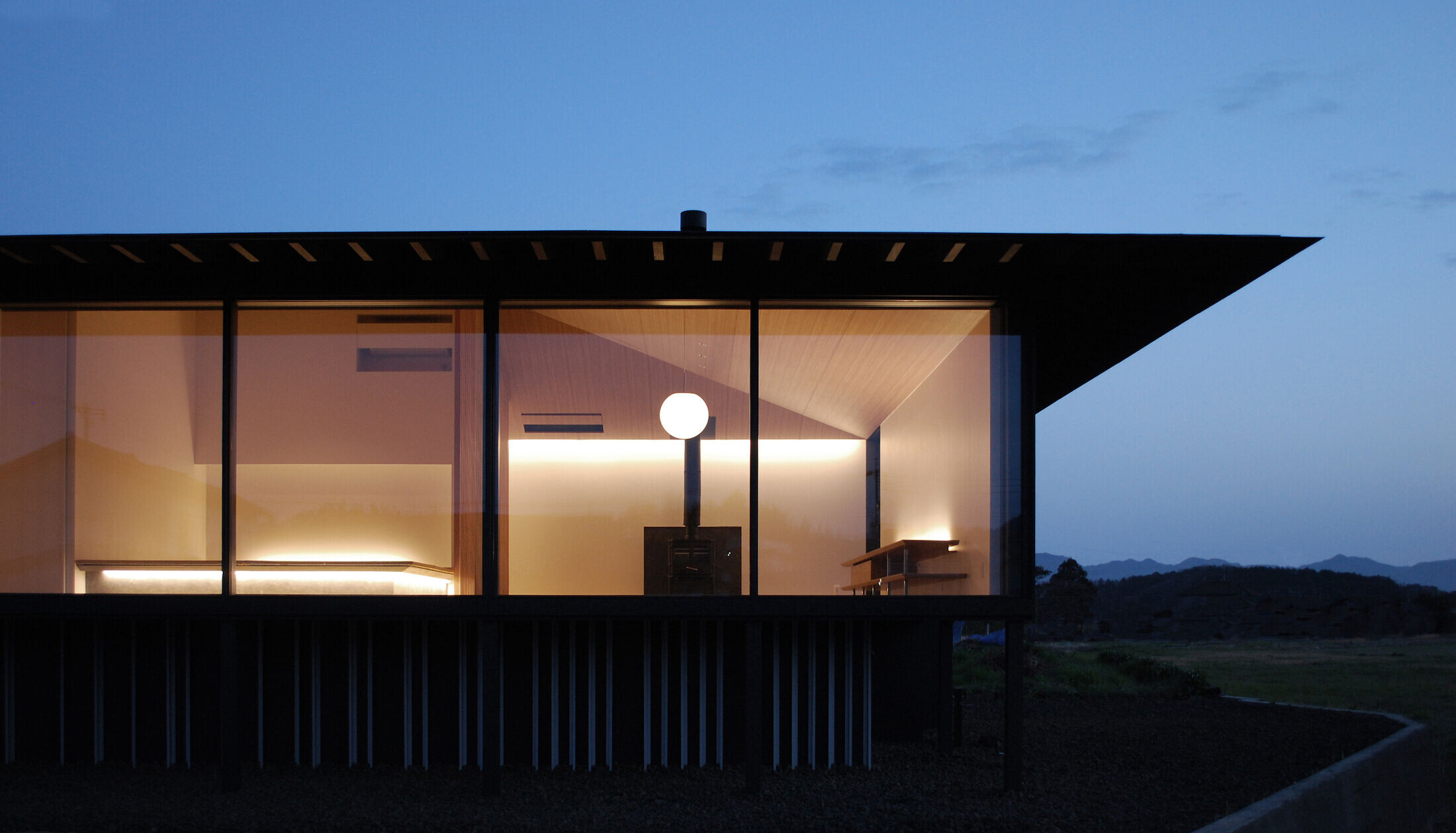
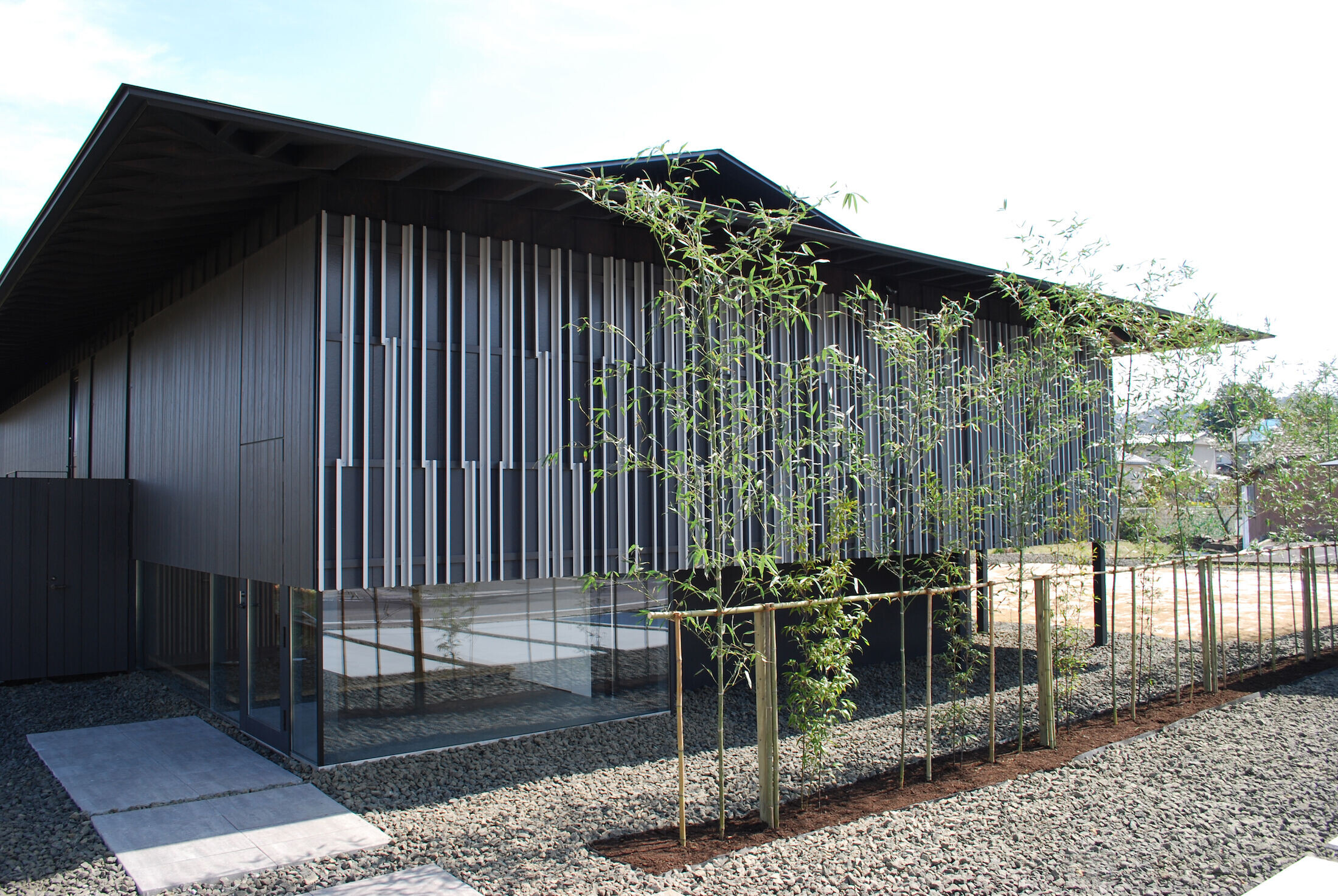
The client wanted a one-story Japanese-style building. The challenge was how to make the Japanese style into a modern architecture and how to connect it with the surrounding environment.
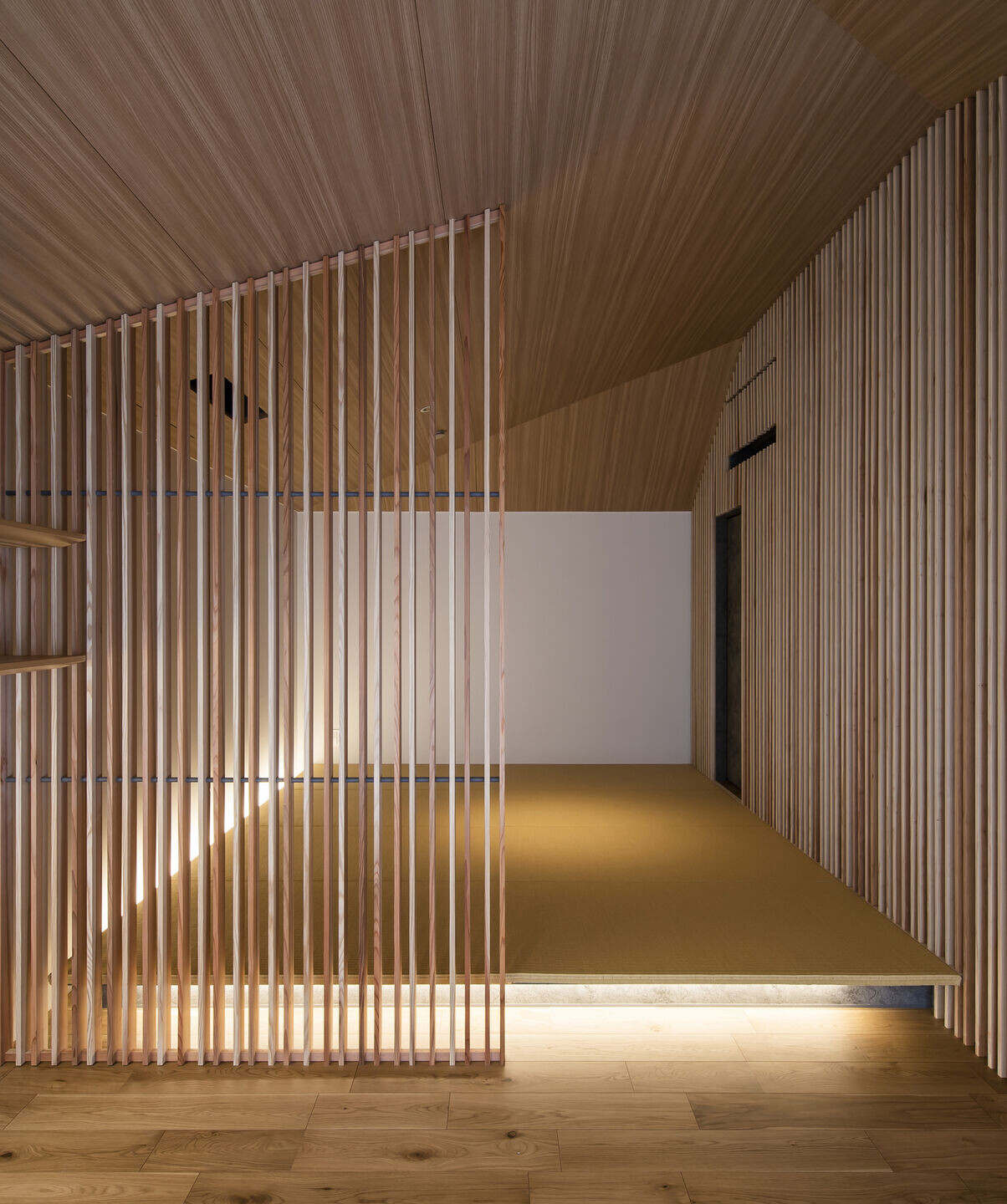
As a response to the land, which is said to have been a reed field since ancient times, we created a vertical grid that replaced the unique rustling of reeds, rice, bamboo, and other grass-like plants with generic man-made objects.
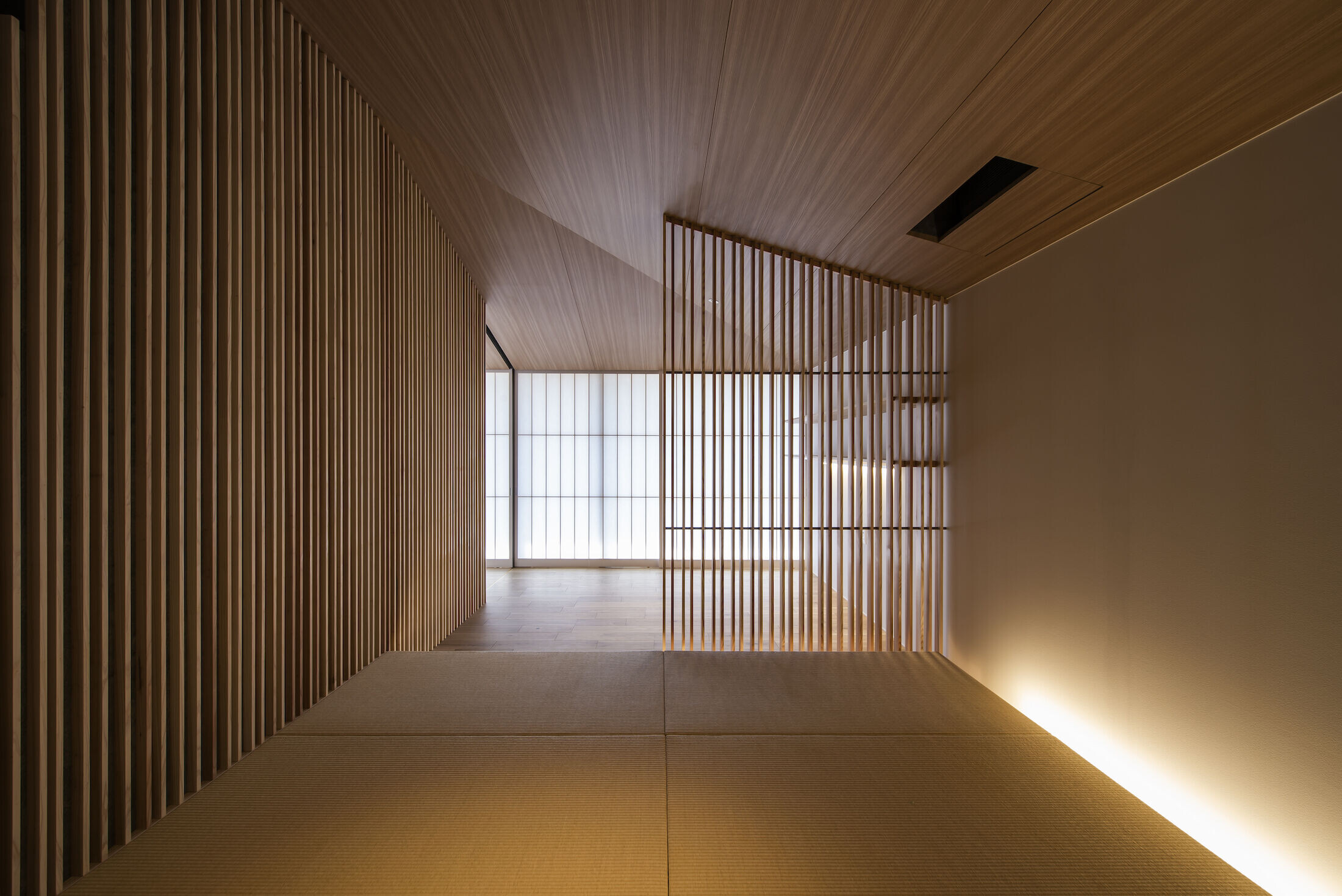
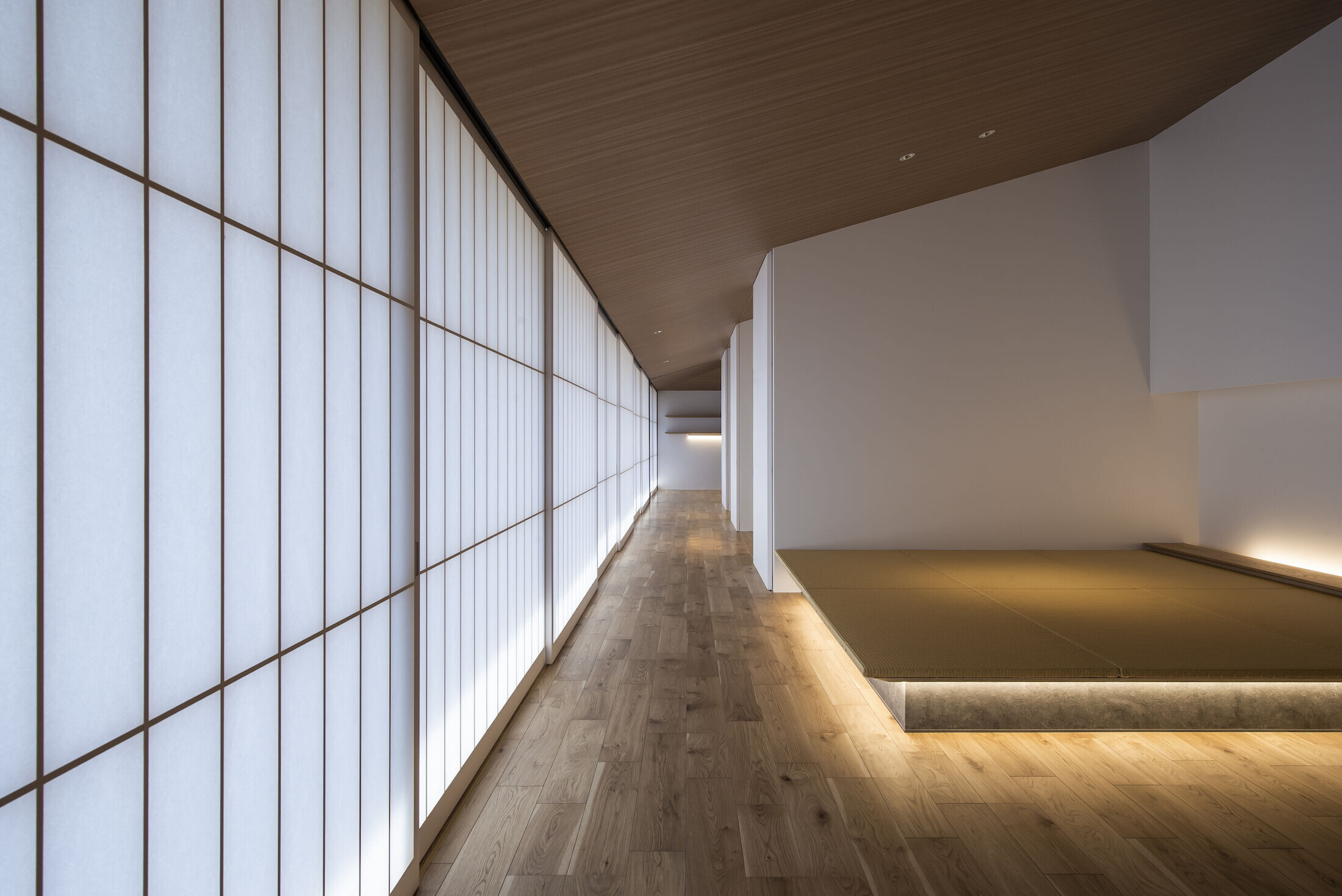
Formal Japanese elements were eliminated, and the goal was to create the appearance of just a series of vertical grids in the shade of deep eaves.
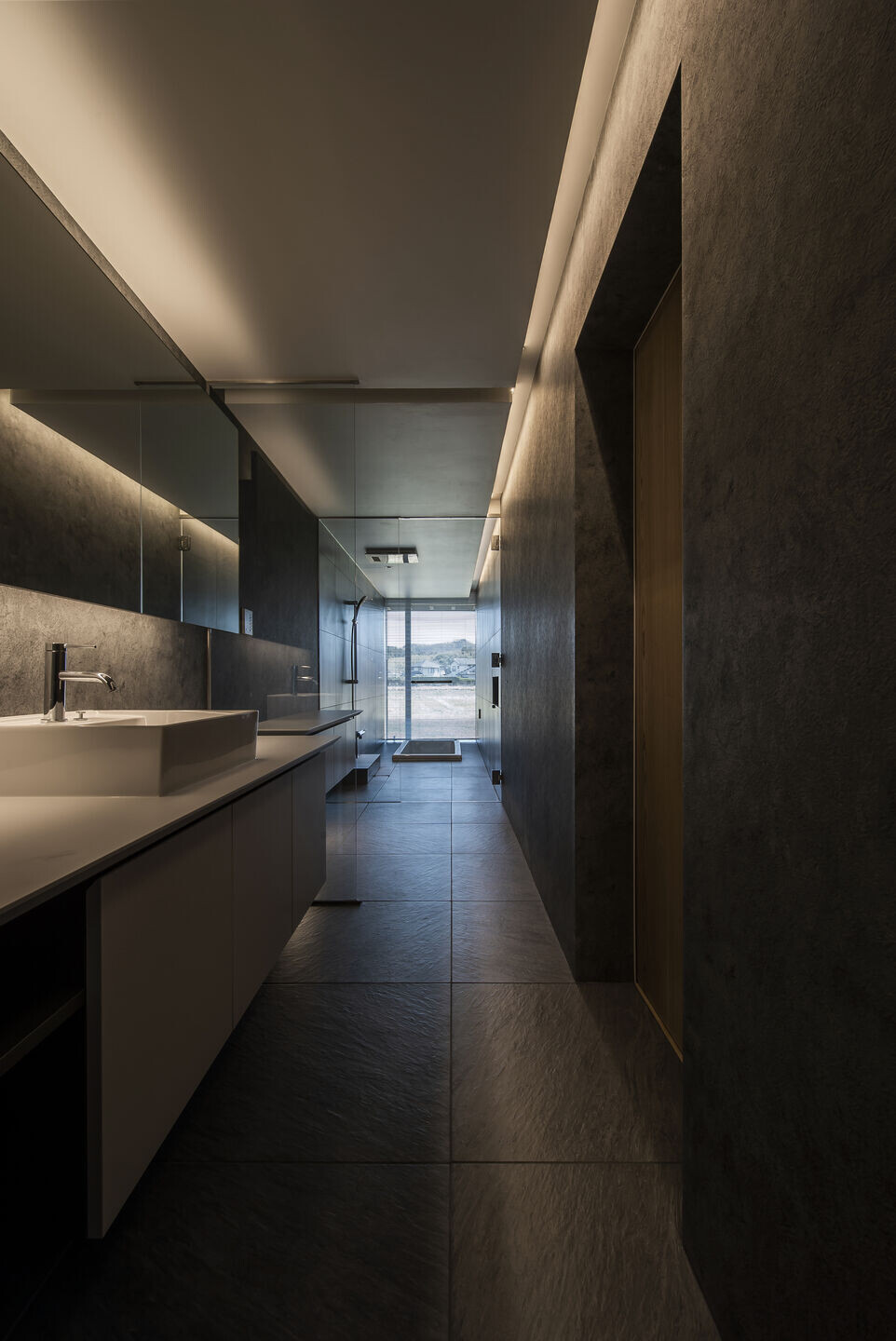
The grid is made of a silver-gray steel plate material that looks like aged gray wood, and is irregularly placed so that its expression changes depending on the angle of view and shadows.
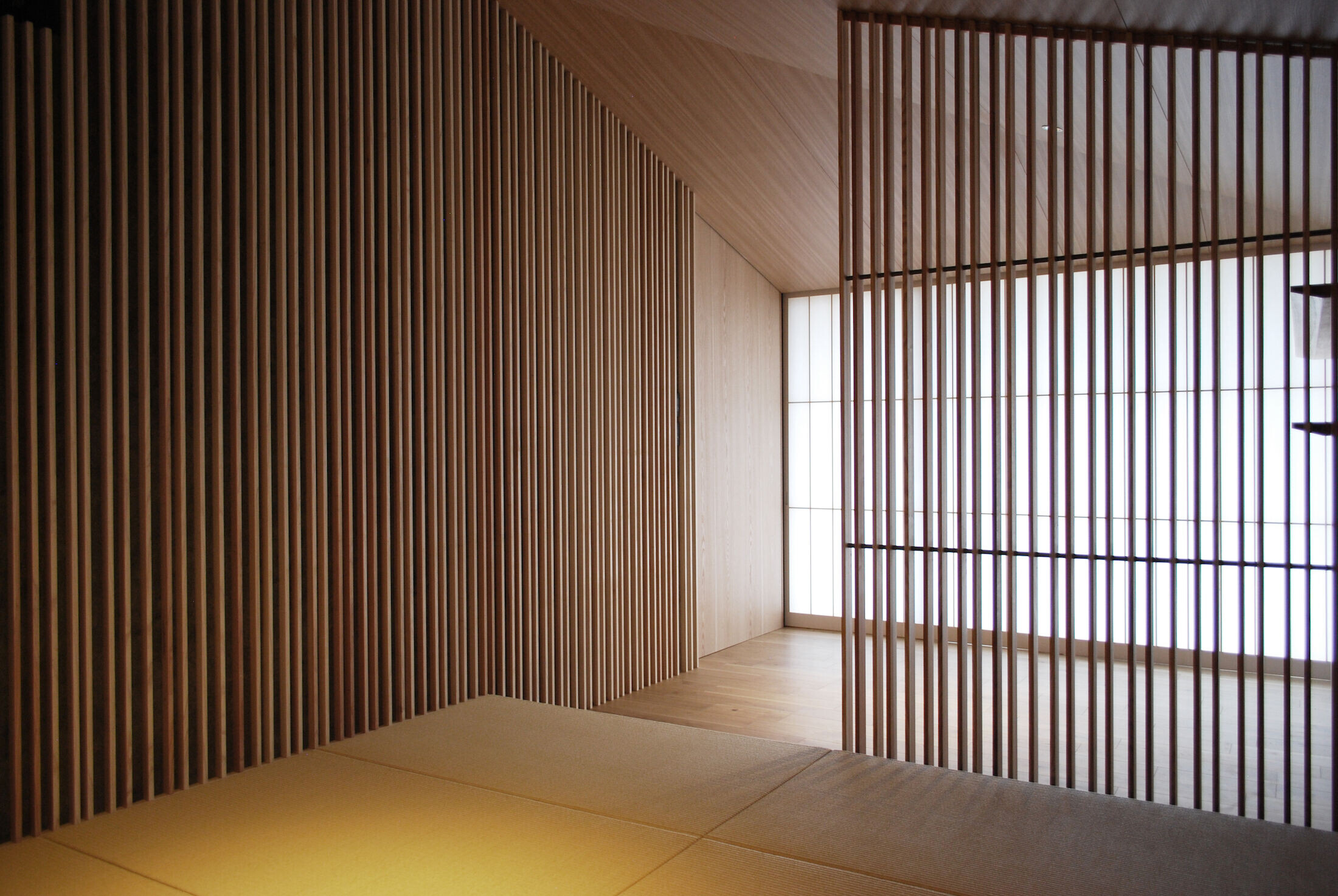
At night, the shoji screens on the south side of the building come to life and cast a soft light on the surroundings like an andon lantern.
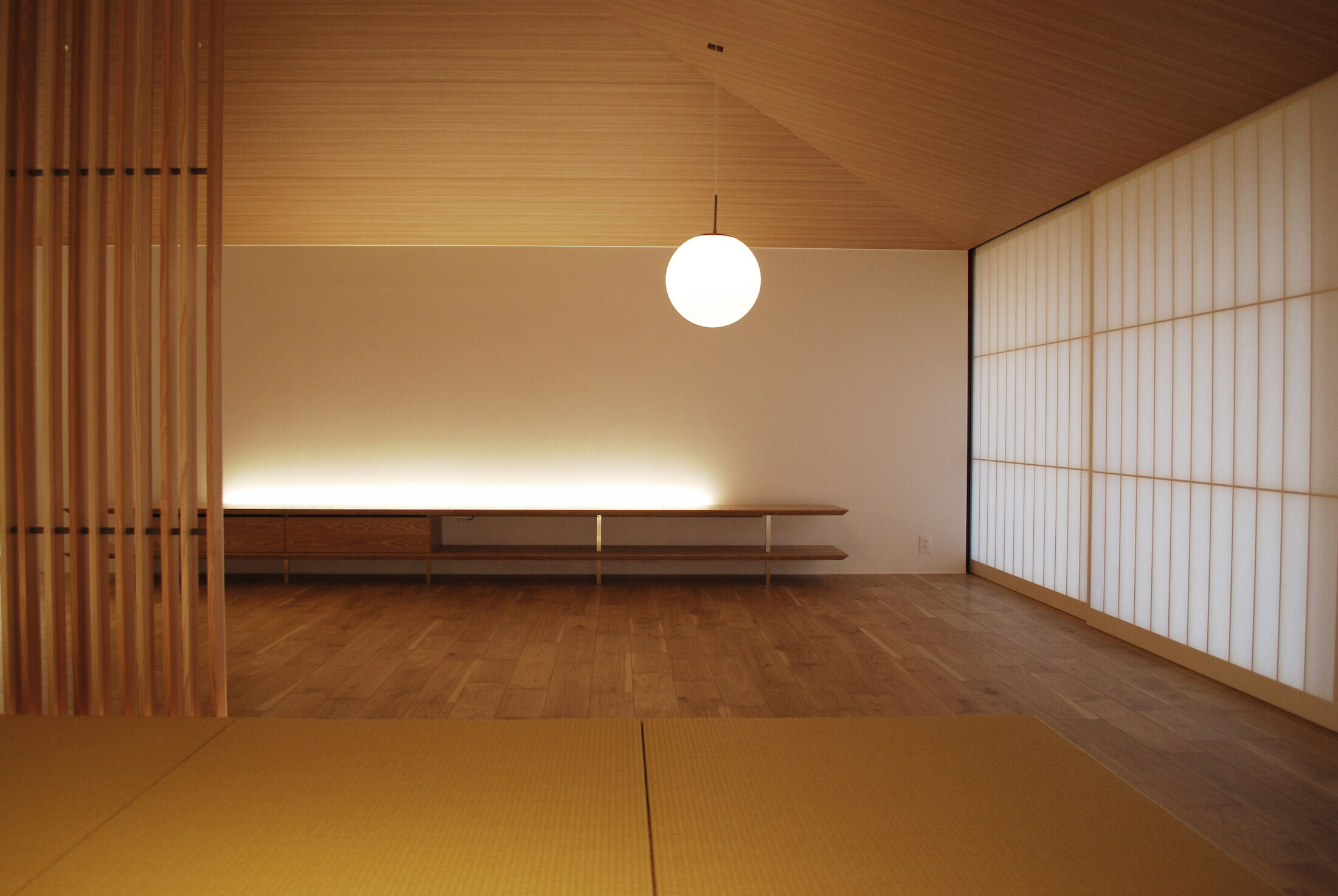
The room is enveloped in a soft gradation of light created by the vertical cedar latticework and Japanese paper-wrapped shoji screens.
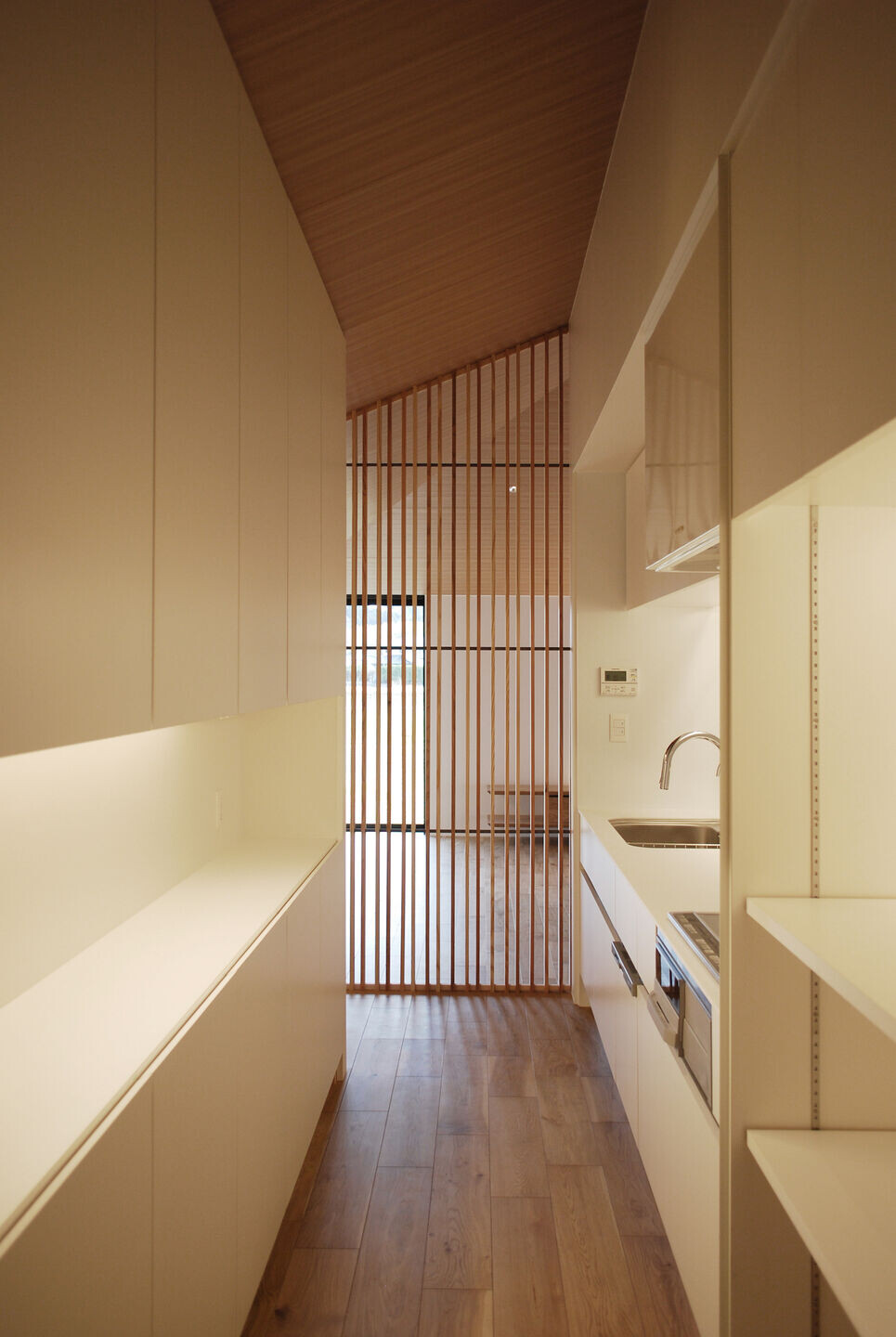
Inside, sloping ceiling panels of the same wood grain style with heights ranging from 1,900 to 3,700 cover the entire plane, creating places of different character depending on the height of the floor and connecting them.
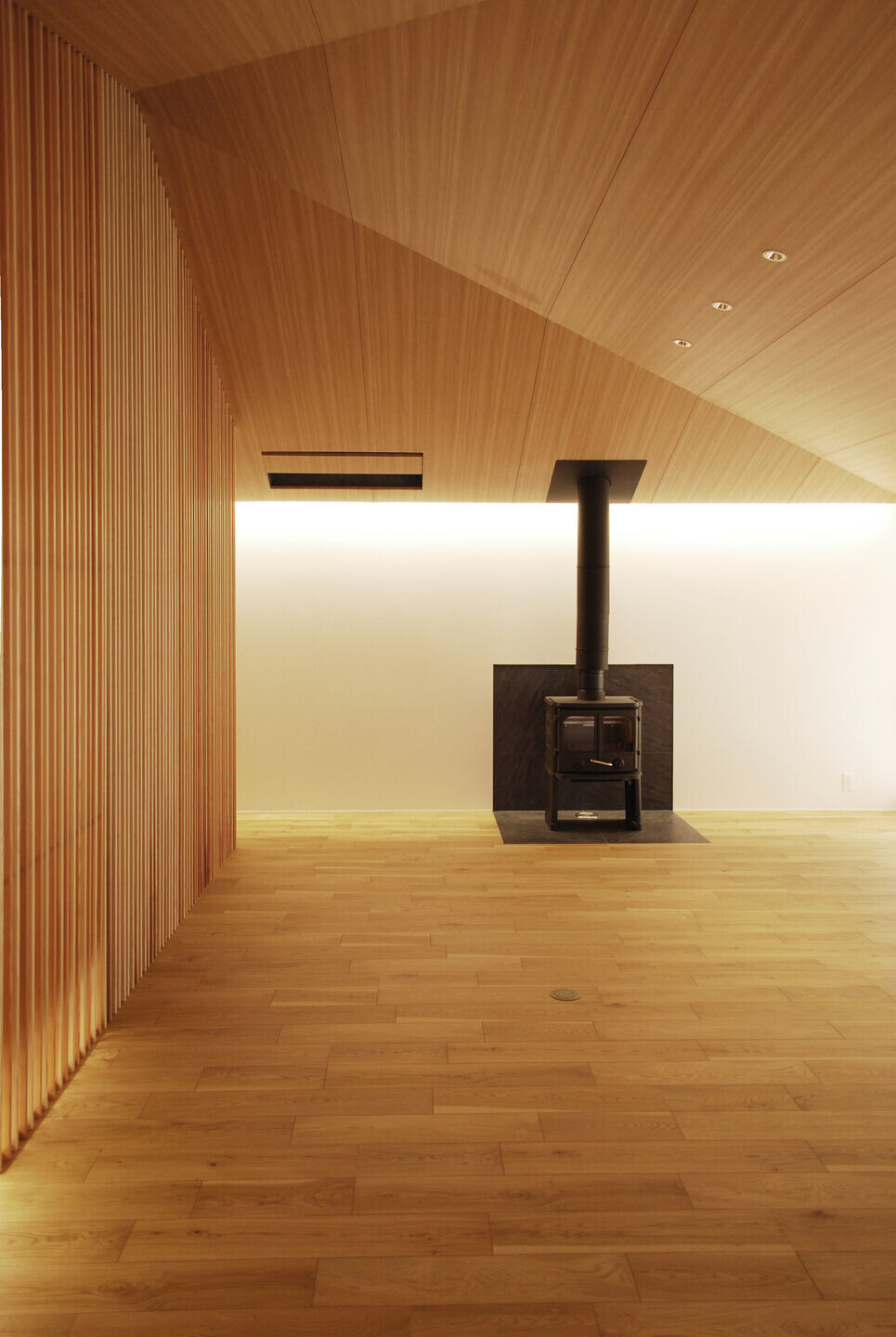
Team:
Design: Makido Architects
Team: Naska Makido + Takashi Ago
Contractors: Hiroshi Corporation
Photography: Kenichi Notsu, Makido Architects
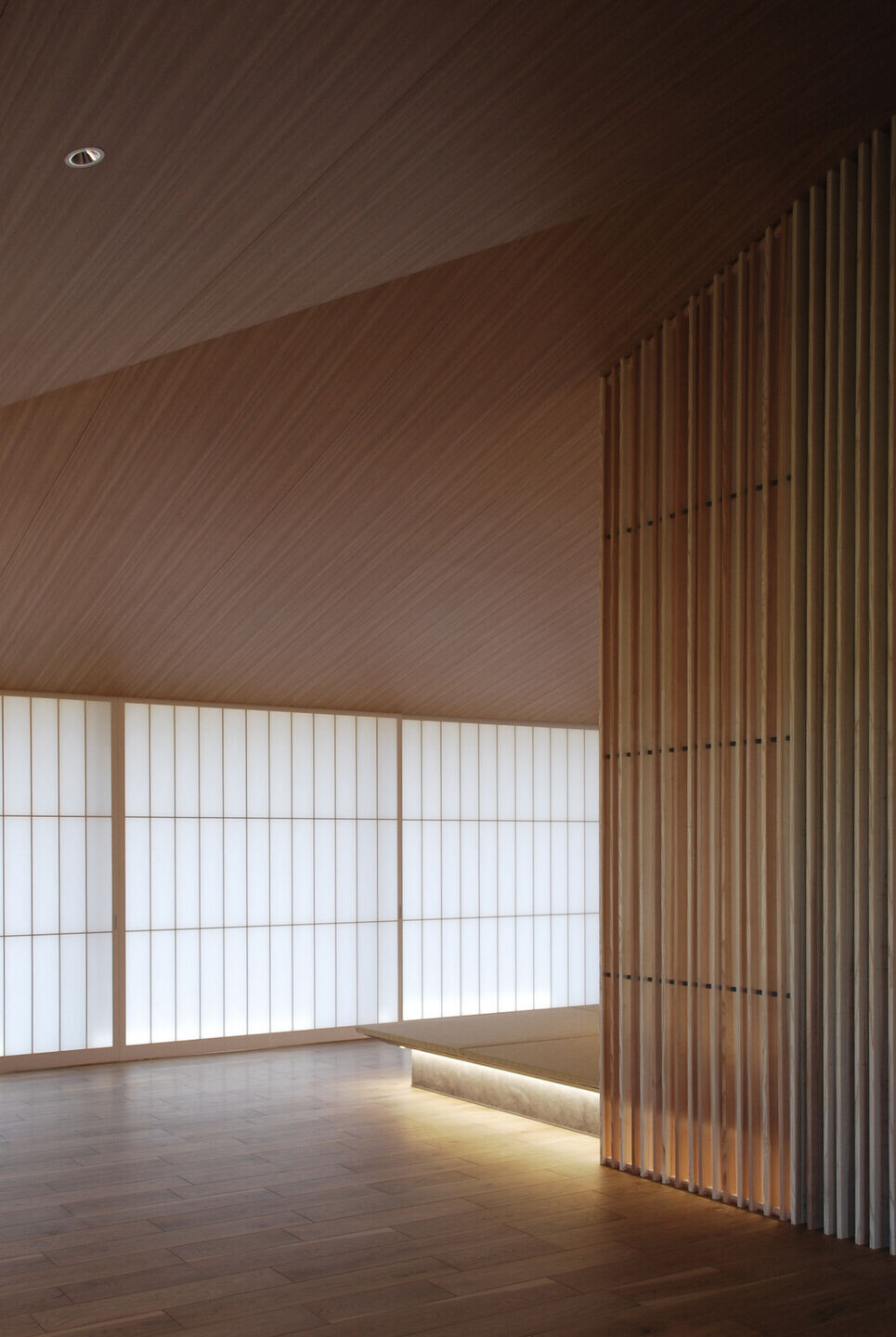
Materials Used:
Facade cladding: Coated steel sheet, Nippon Steel Coated Sheet Corporation
Roofing: Coated steel sheet, Nippon Steel Coated Sheet Corporation
Windows: Low-e pair glass, AGC Inc.
Lighting: Koizumi Lighting Co.
Wood stove: Morso
