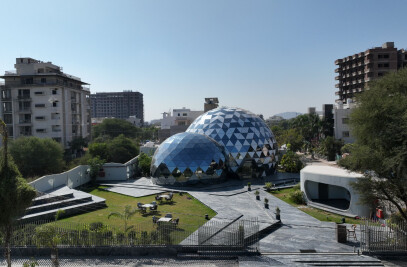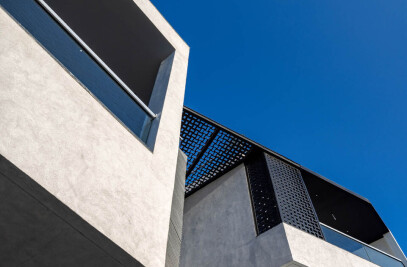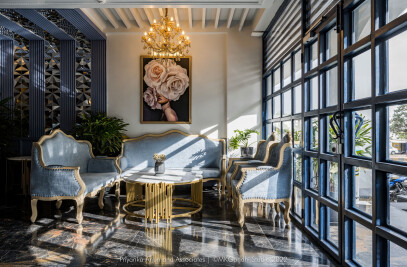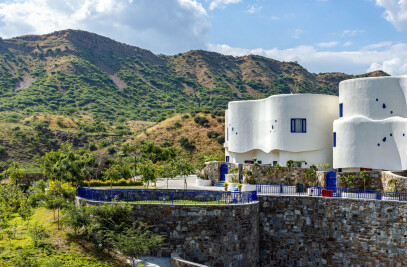Zucchini is an Indo-Italian fine dining restaurant situated in Udaipur, the city of lakes. The USP of restaurant is its authentic food, which reflects the blend of cooking skills of international chefs, organic ingredients, Parisian cheeses etc. These delicacies had to be served in very classy and unique ambience. Looking around at one of the busiest streets of town, the serenity of Udaipur was nowhere to be found; hence the desire to achieve 'classy fine dining experience' was a challenge. After long hours of contemplation, discussions and brain-storming sessions, designers agreed to go for an interior theme that could exude the charm of contemporary serenity. Since the food served is Indian as well as Italian, the restaurant had to be a mélange, showing both.
The keywords were 'Classy, Calm, Chic and Contemporary'. On the exterior, an elegant copper-plated Zucchini signage, carves out the name from the vicinity. Coming from cobbled driveway into screened entry space, guests slowly move in, observing the goodness of green palms and water body. The stone water-body with still water has mirrored bottom reflecting the beautiful flower petals. Once inside, guests flow into smooth brightly lit dining space with contemporary Indian elements surrounding them.
The space gleams in warm white to enhance the appearance of food served. In order to set the ‘just right’ mood, the interior is well equipped with the adjustable lighting system which helps get the desired light intensity. Spatially, the space was a 65' deep rectangle with a very low beam height of 8'. A hexagonal coffered ceiling with mirror work is employed to create illusion of height. The spectacular result is delivered by local artisans who have spelled their magic in transforming Udaipur's age-old mirror art into contemporary design pattern. Same pattern is used in stone-cladding on walls creating uniformity and blending all design elements together.
Stone is extensively used creating different textures; the stone cladding is in sand-blasted Gwalior Mint Stone, unpolished grey slate is used in toilets, water body is designed with black Kaddapa whereas table tops are accentuated by Majestic Blue Granite. All furniture is locally made on site. Different types of seating arrangements are made to suit all type of groups. Circular seating in center invites young people and children. Whereas groups are arranged at buffet seating. The corner sofa seating is for relaxed four course meals. Screen jaalis provide privacy, and a meditative buddha screen sets backdrop for calmness. Hexagonal geometry is used in ceiling, screen jaalis and display shelves. Graphics and interiors are designed together. The logo, menu and signage designs are part of design process and carry forward the 'Calm, Classy, Chic and Contemporary' theme.

































