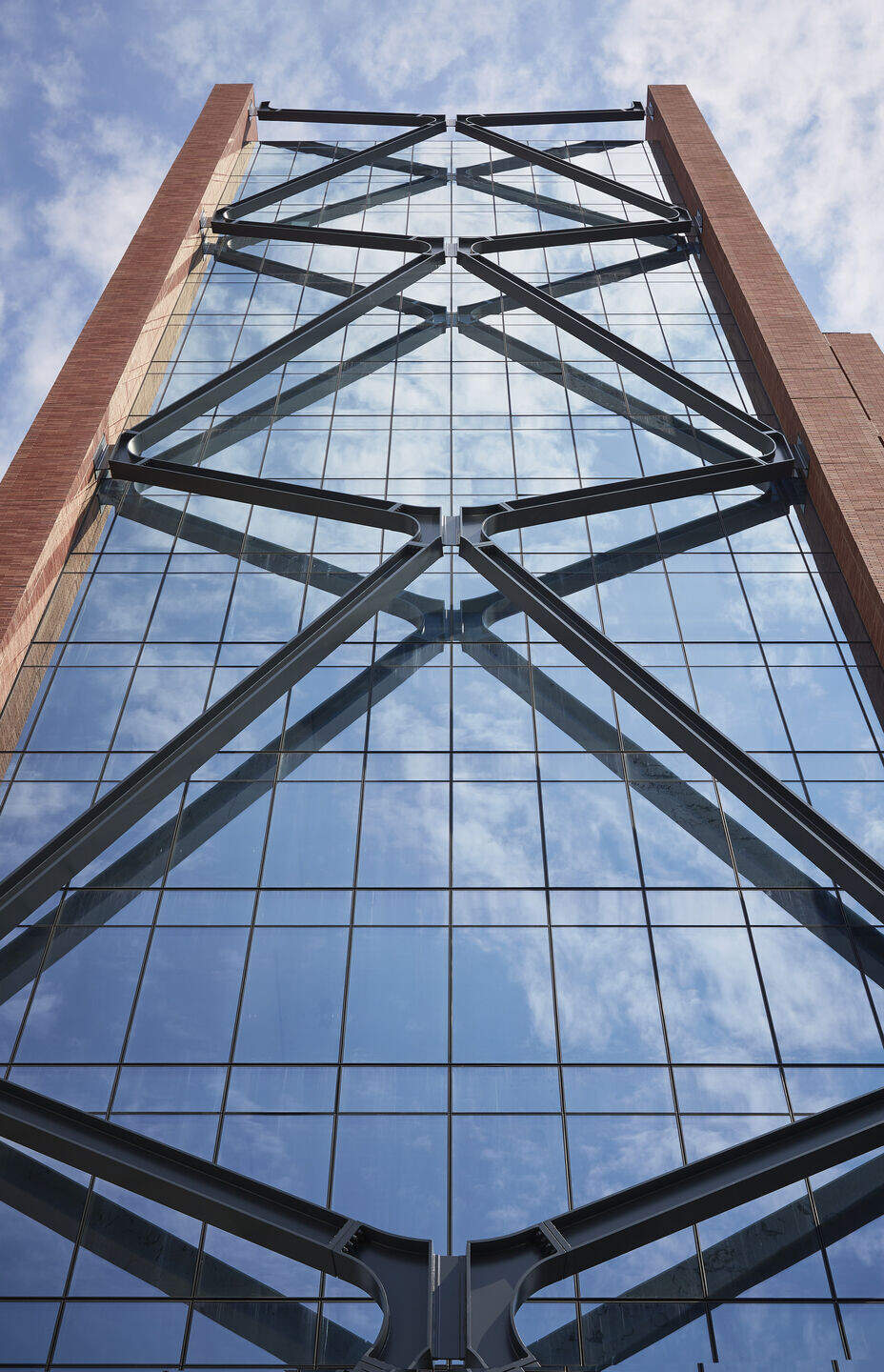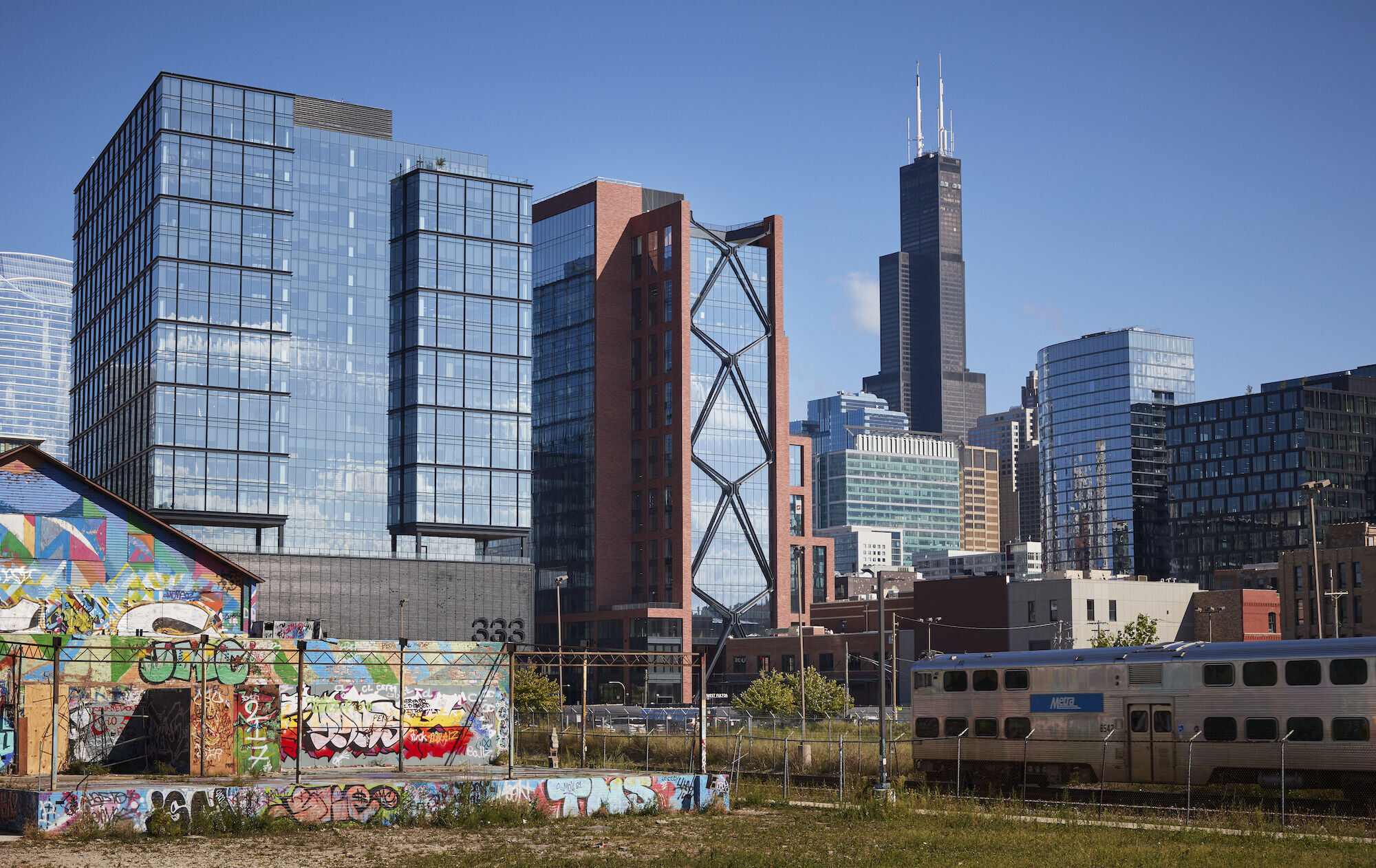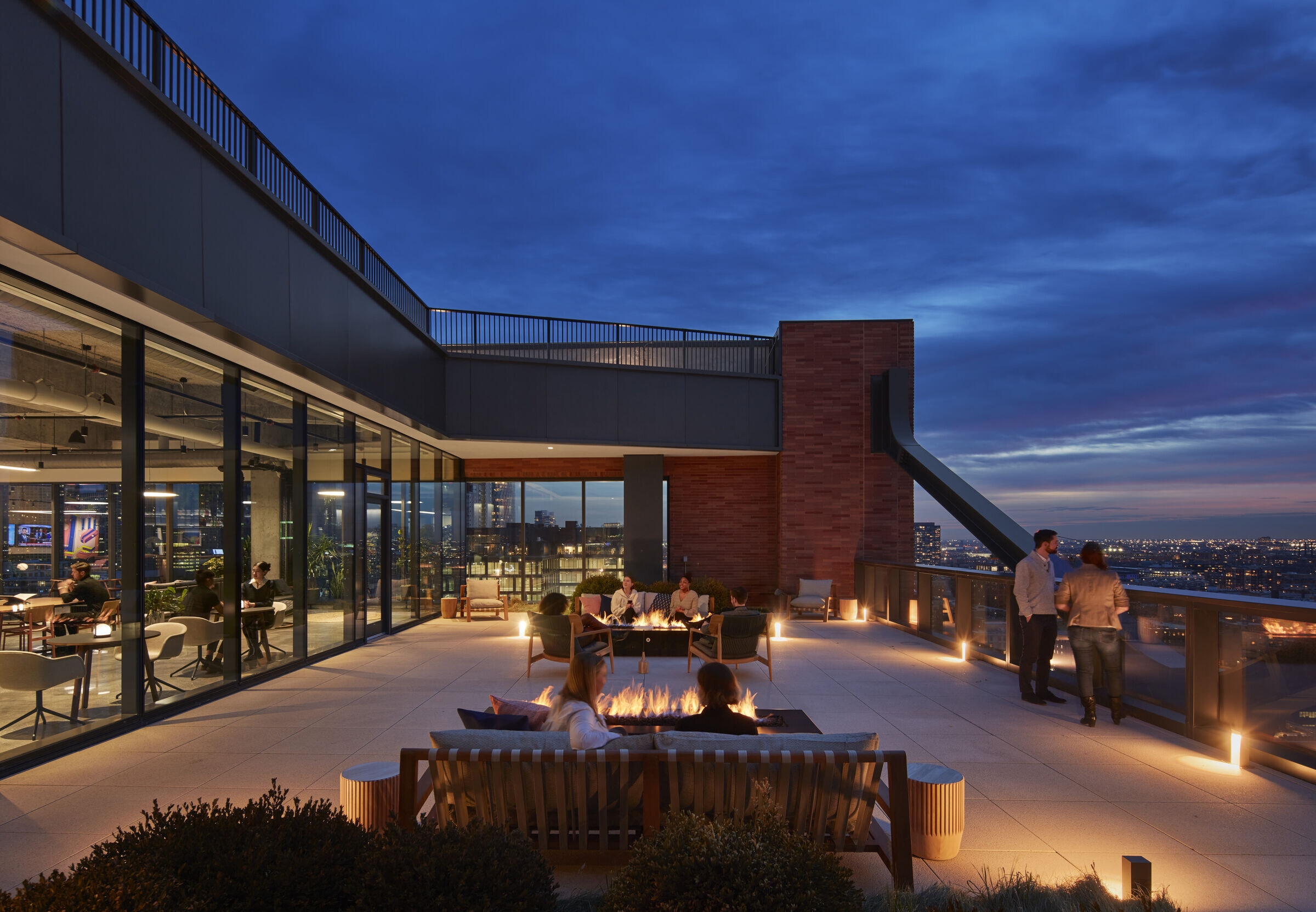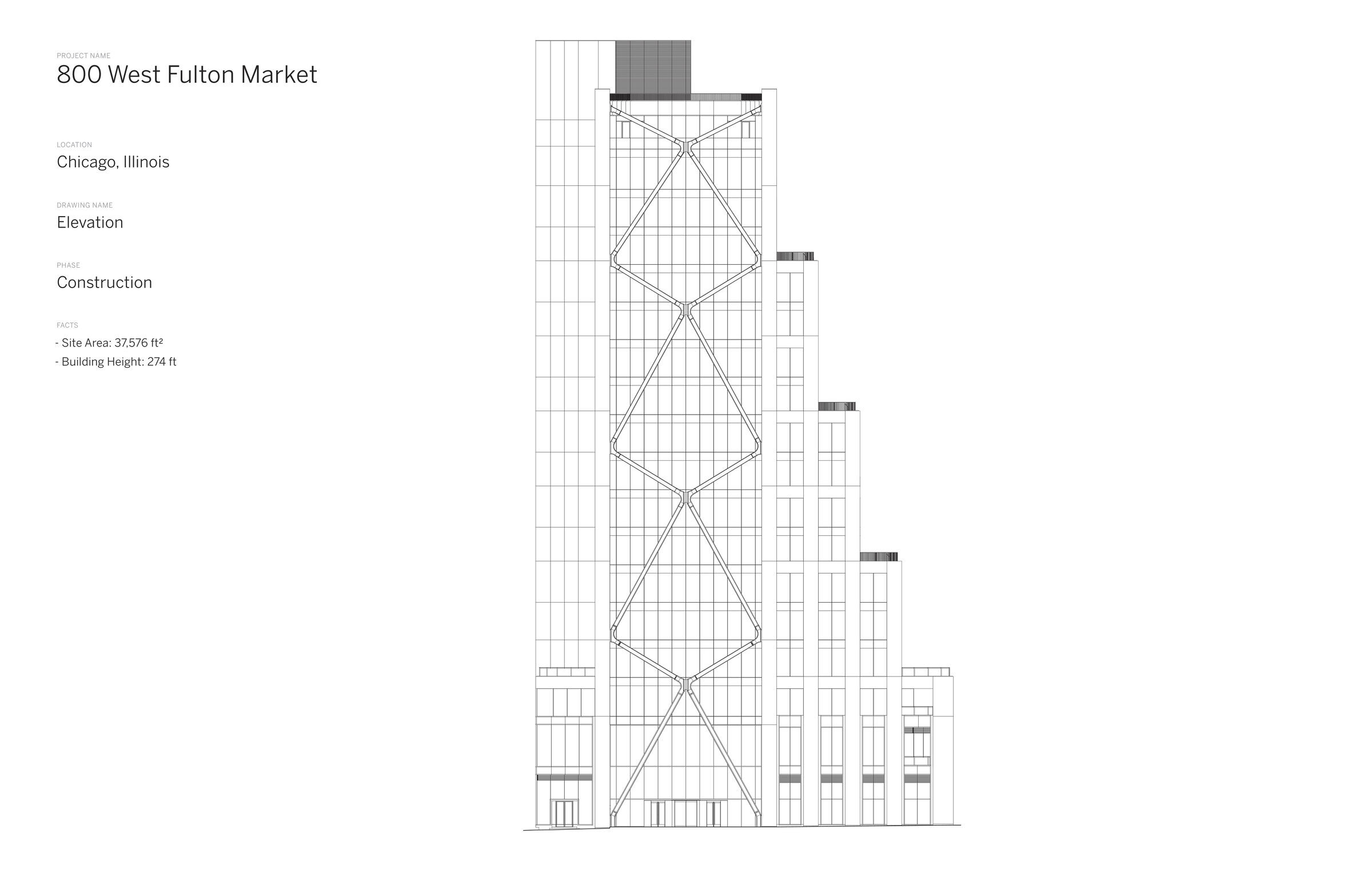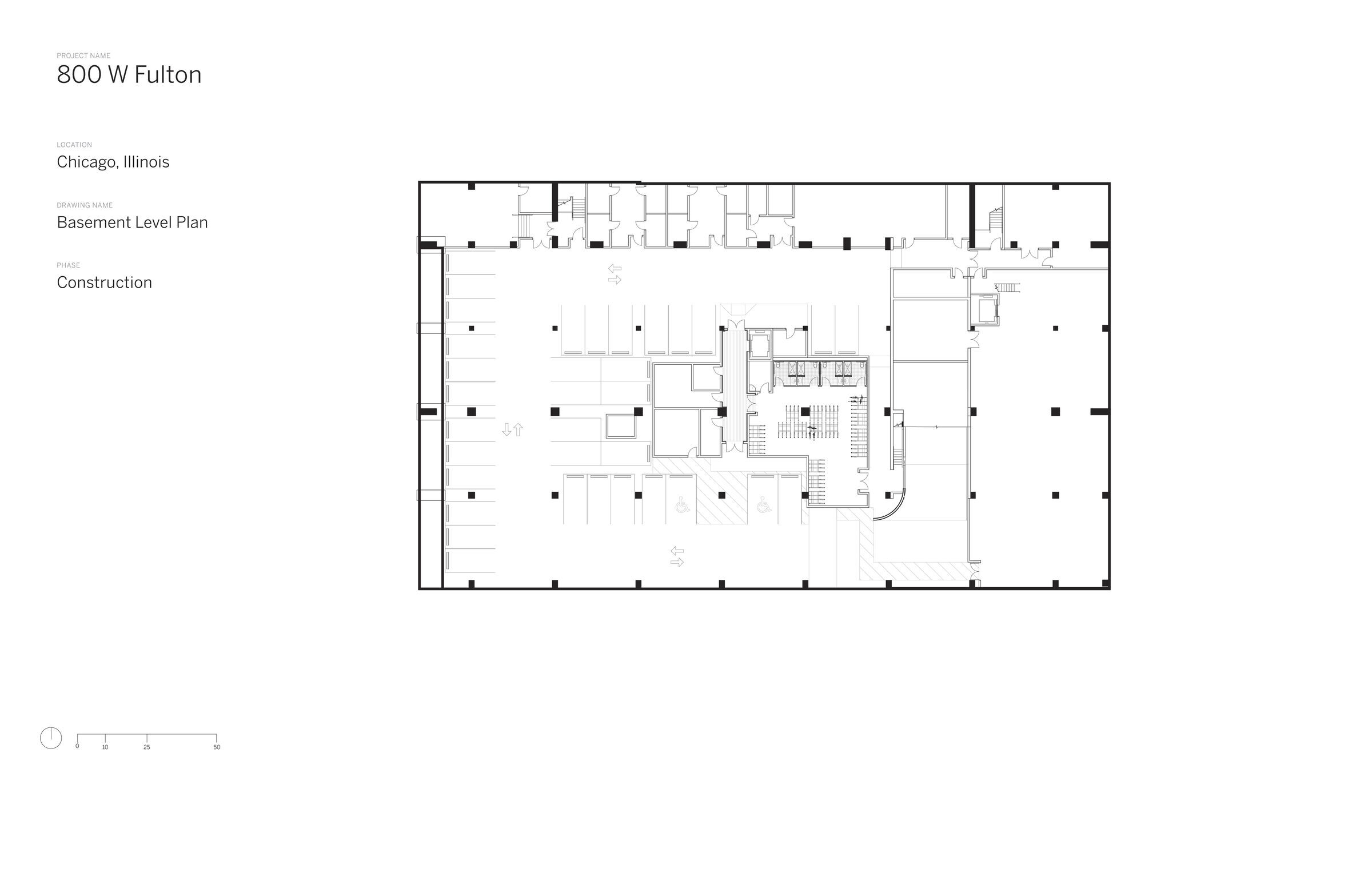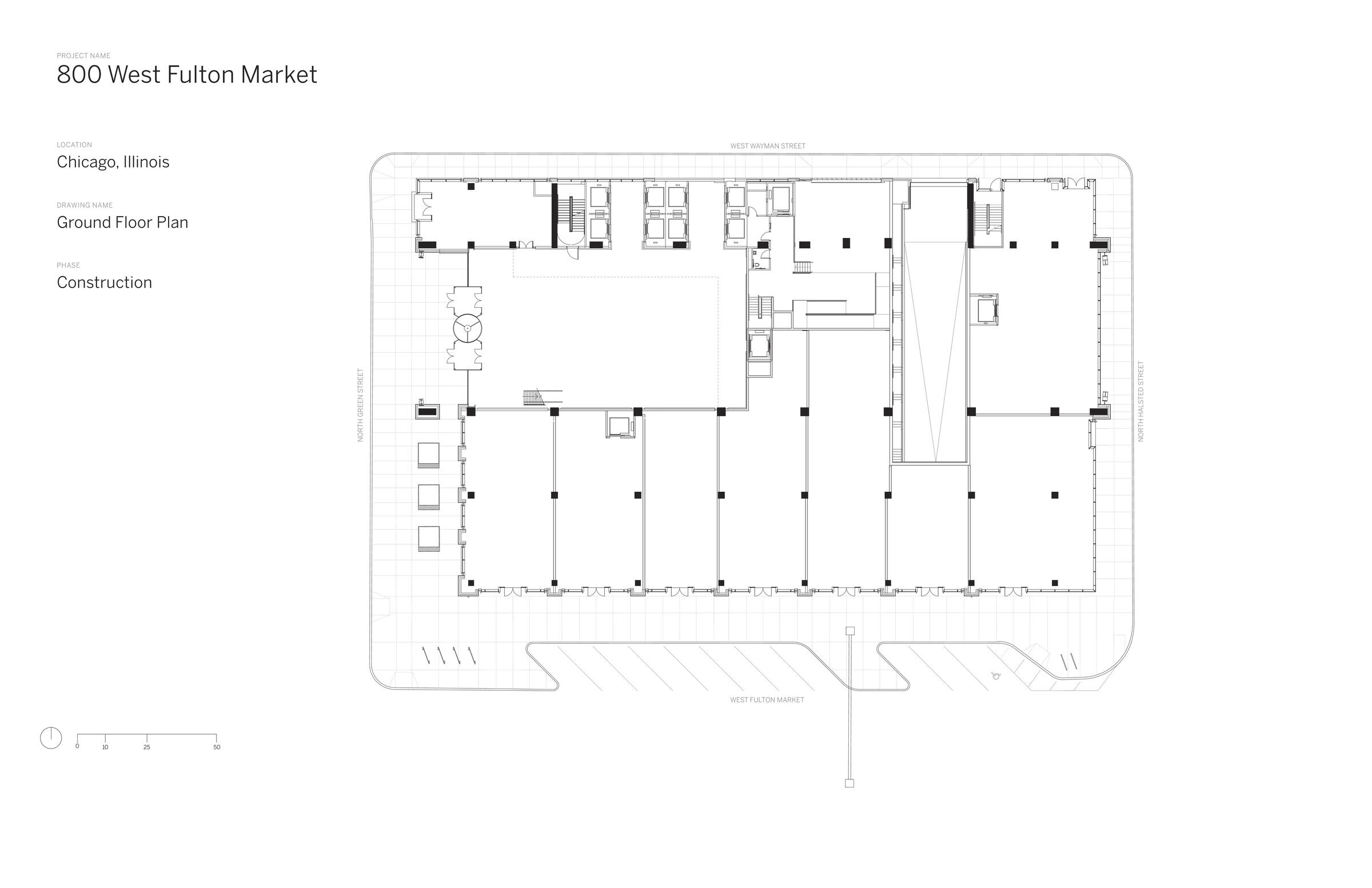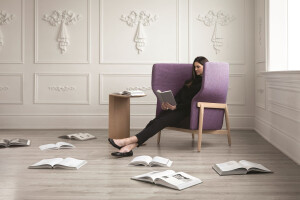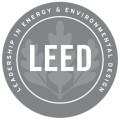Getting between the past and the future of a neighborhood
at O 800 Fulton is a mixed-use office building that marks the entrance to one of the most dynamic neighborhoods in Chicago. With a series of countertempos and landscaped terraces, the 19-story project is carefully proportioned to relate to the rhythm and scale of the historic urban landscape below the Fulton Market District, as it connects to the denser commercial district to the north.
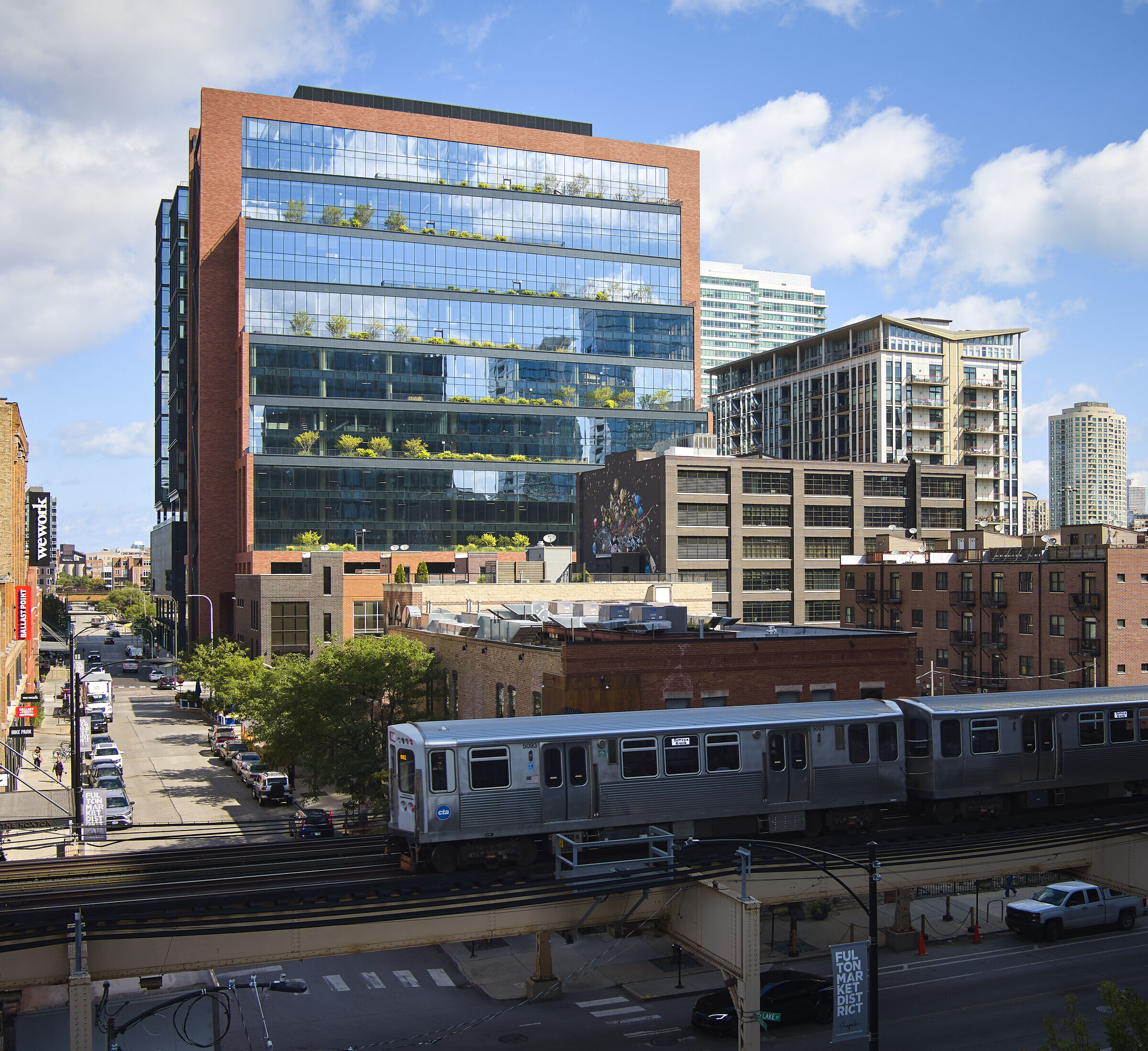
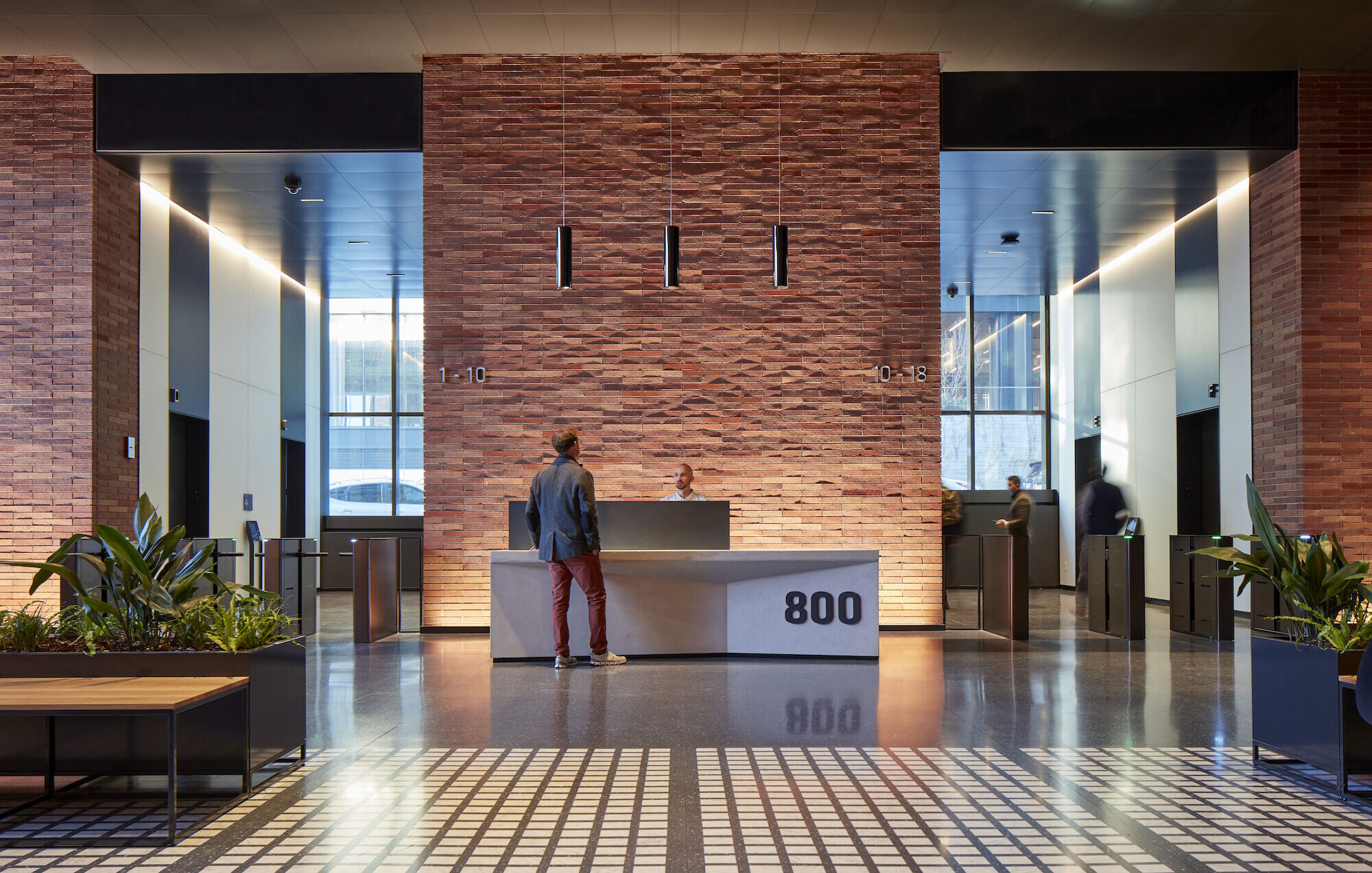
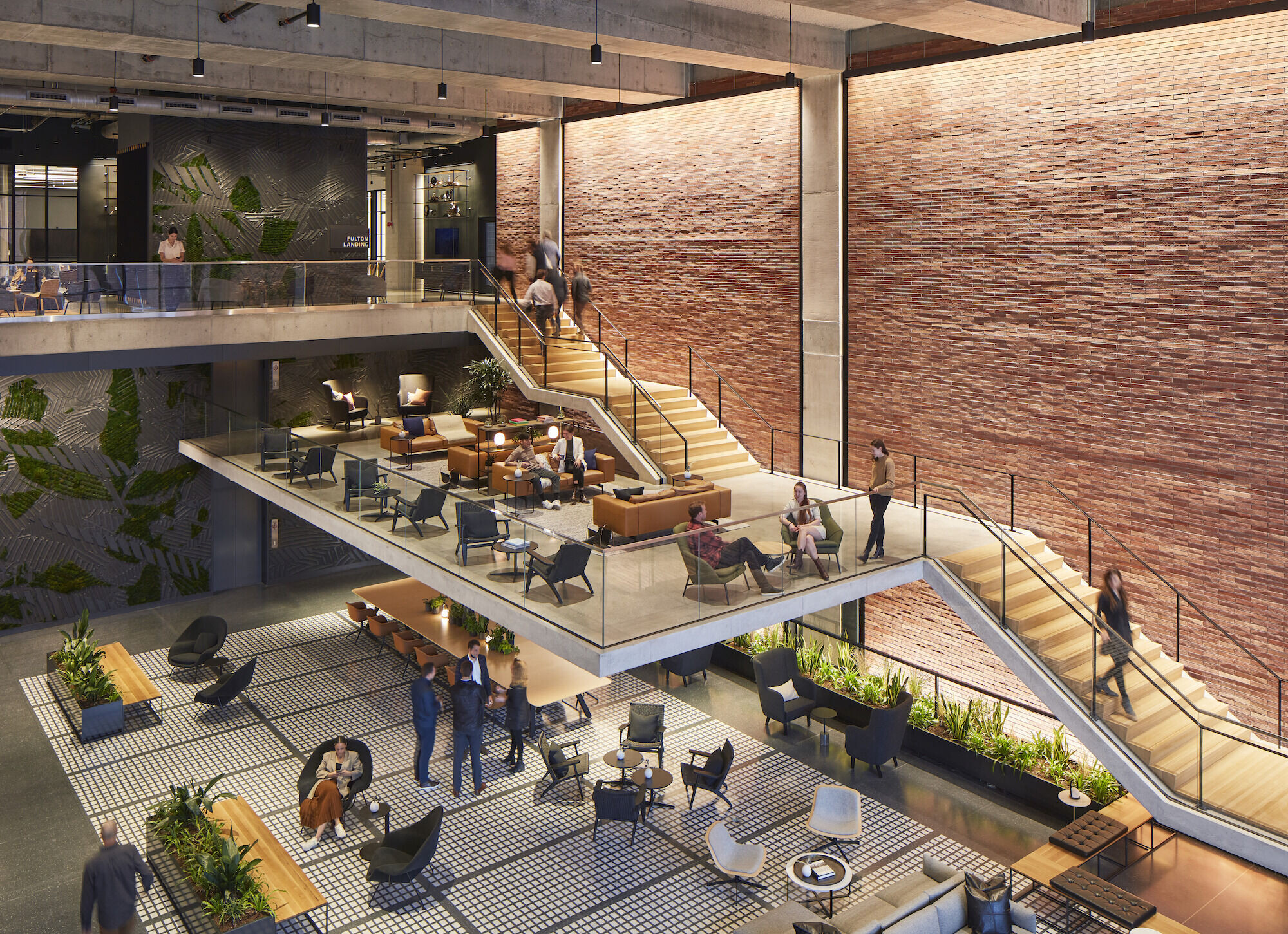
Starting from a 3-story podium that combines the existing scale of Fulton Market Street, the building rises from stepped terraces that create generous, landscaped open-air spaces with native plants and trees. A dynamic and varied façade enlivens Fulton Market Street, as it reaches a slender east and west profile. The express architectural structure marks the entrance of the desk along the western elevation of the podium, while a composition of tiles, glass and dark metal panels is related to the character of the existing industrial building.
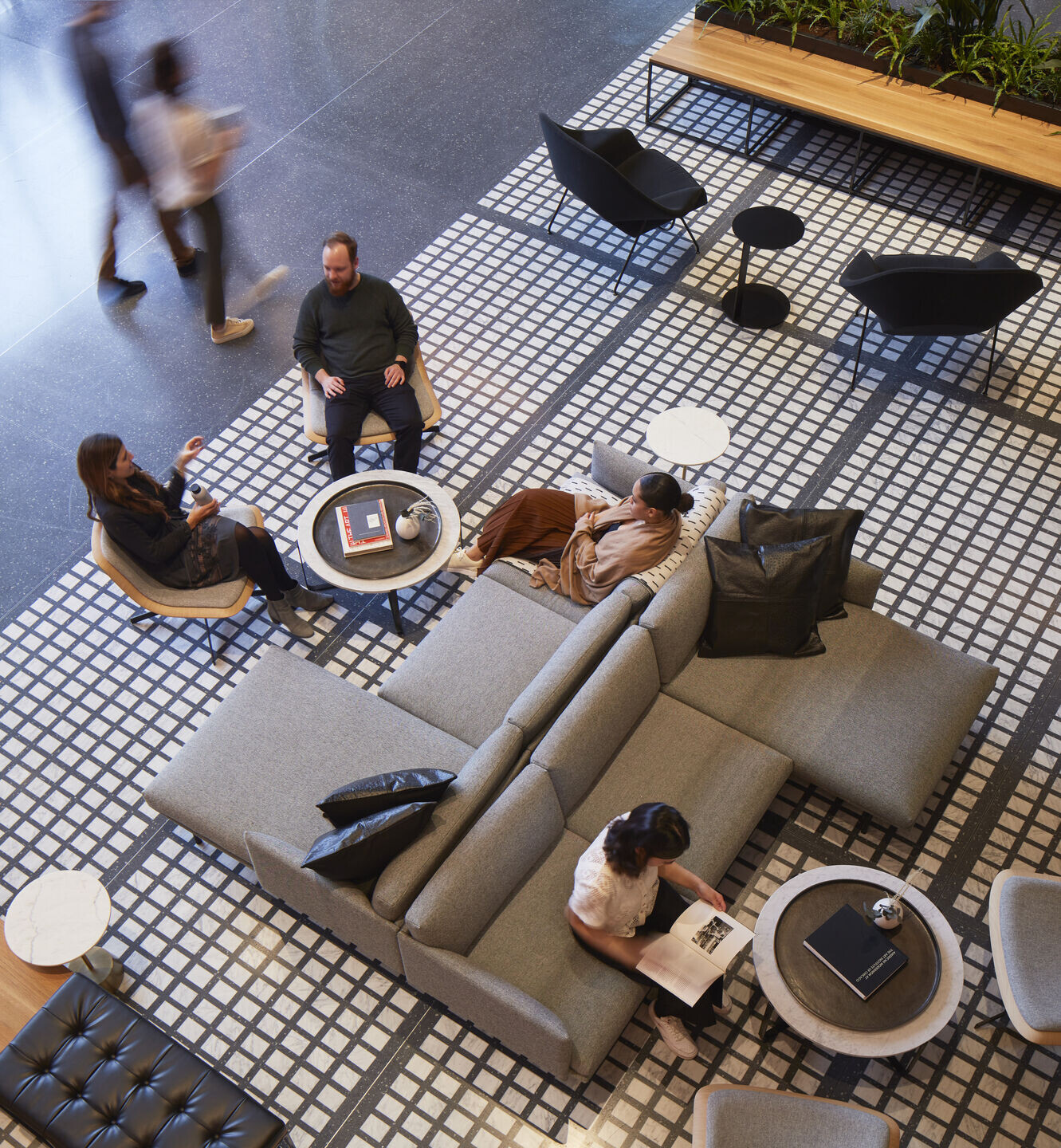
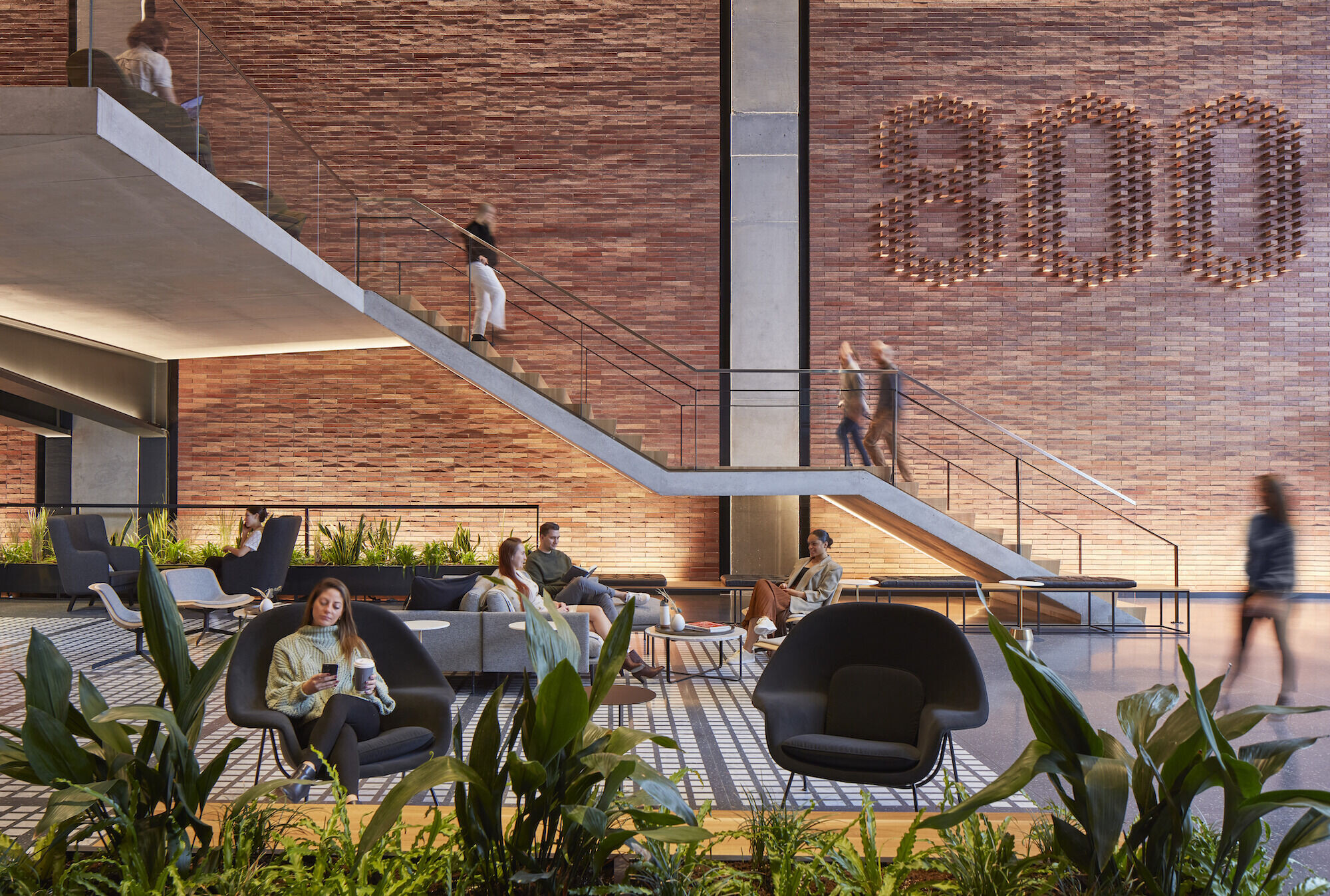
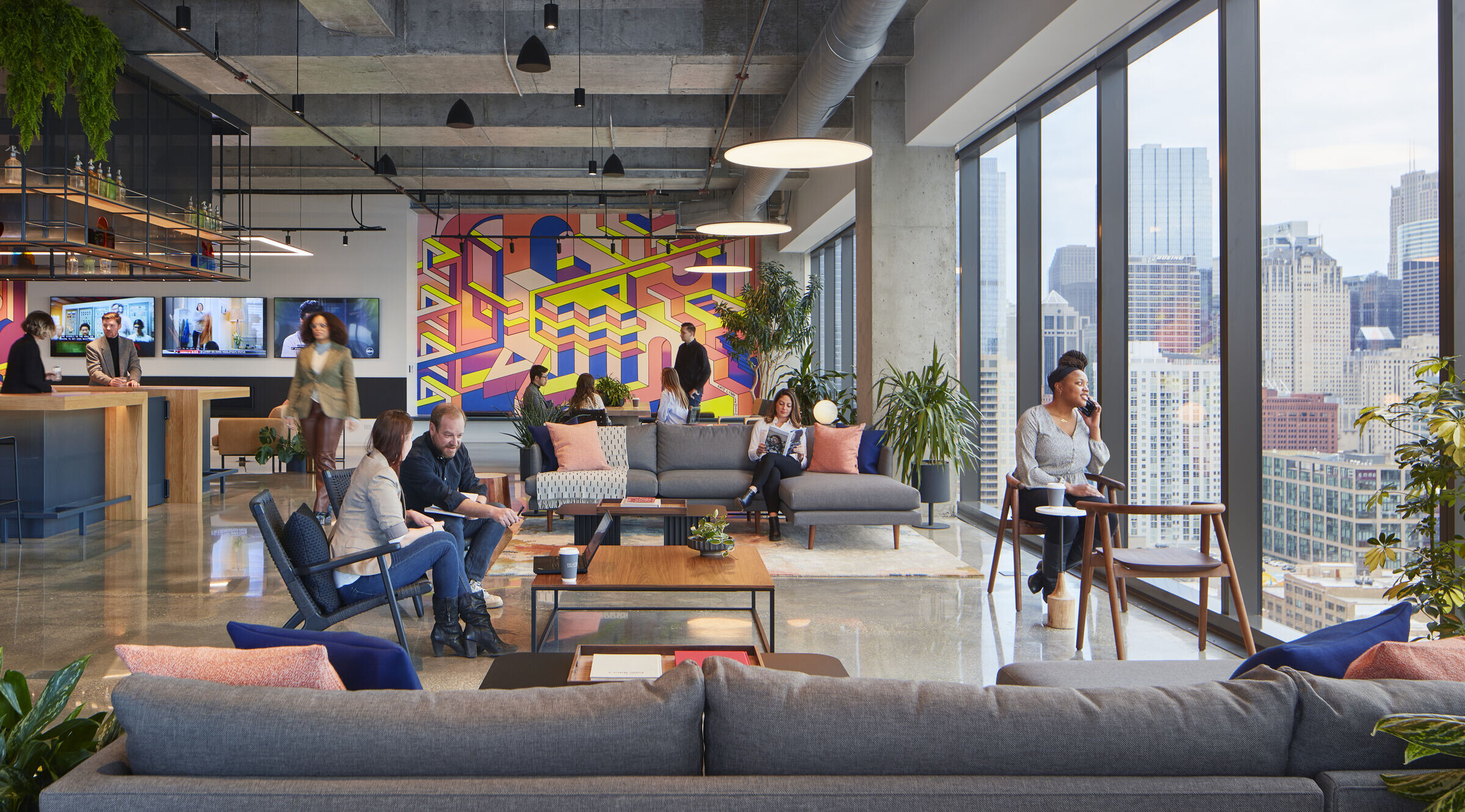
Designed for Chicago's climate
Continuing the legacy of SOM's structurally expressive architecture, the building is defined by its shuttered facades in The central part of each shutter approaches the facades as the shutters cool and contracts and shrinks the facade as the shutters cool and expand. With an expected length of approximately 9 cycles of thermal movements, the supports are effective in resisting wind loads. Together with a glass offset balanced core, this exclusive structural system allows for large open floor plates and flexible, light-filled work spaces.
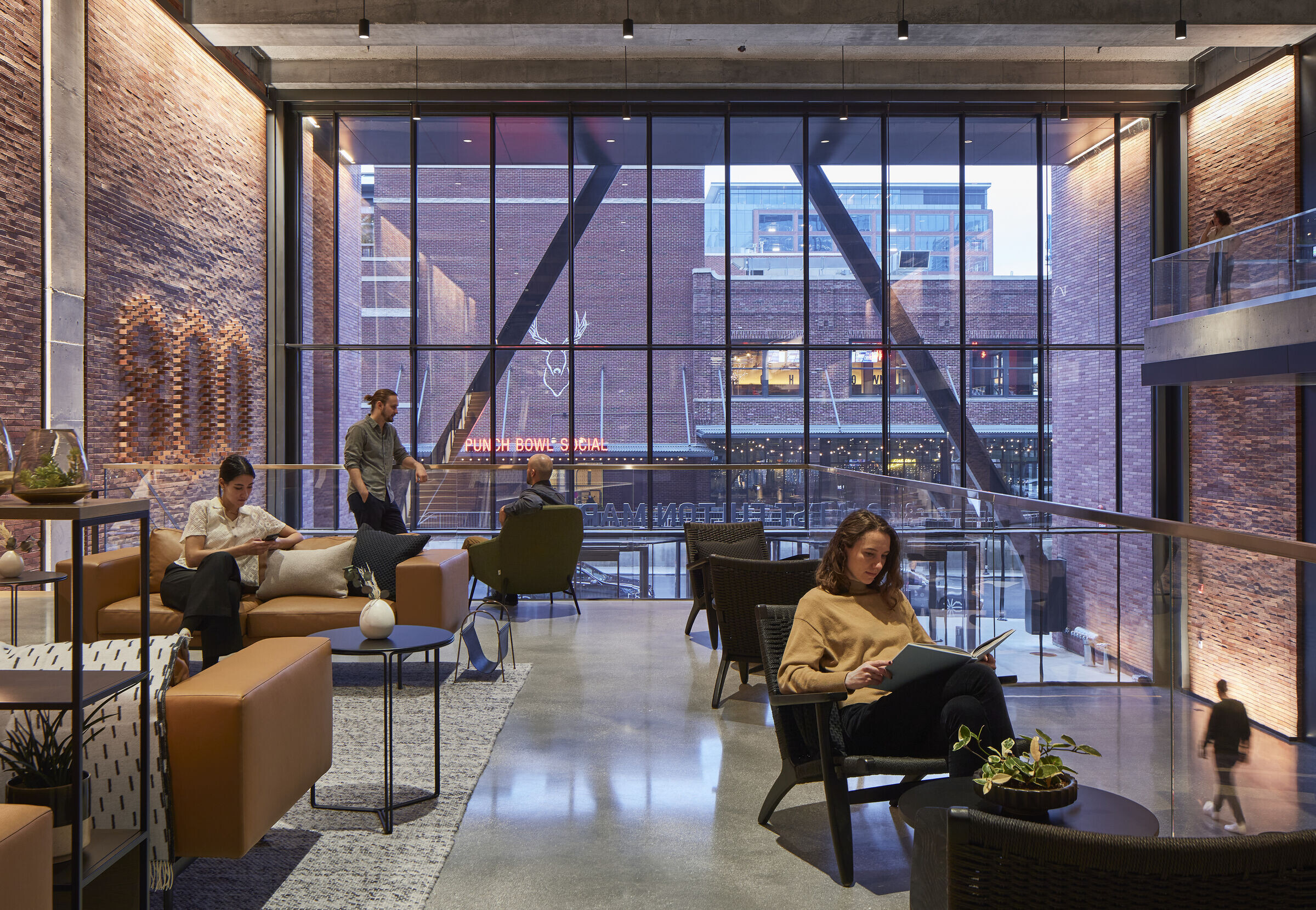
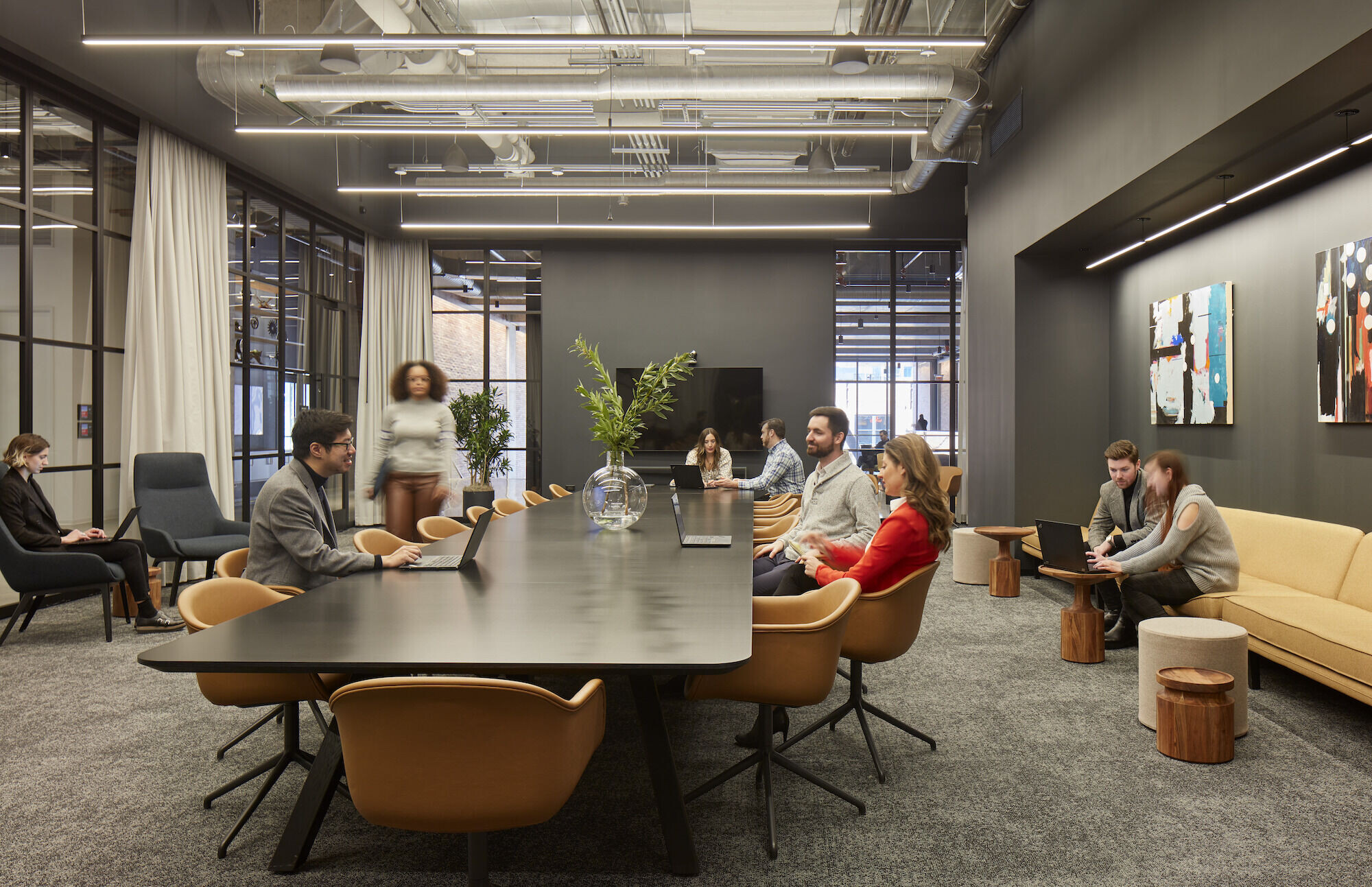
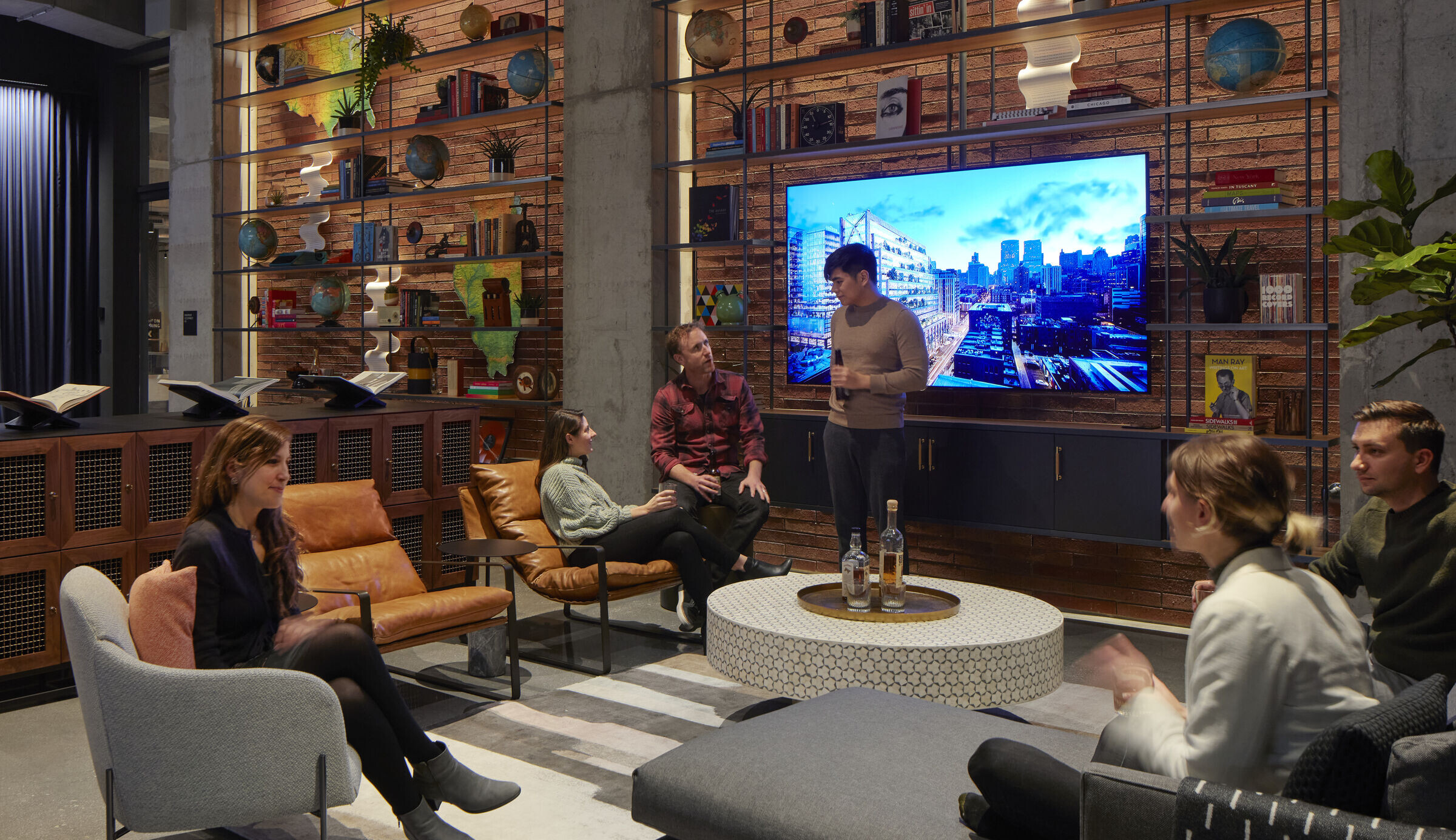
Interiors that we promote or bem-est
Not interior, a main shaft of approximately 12 meters high is defined by a staircase on a balance and a mezzanine that creates activity spaces in layers. The material approach, which uses exposed concrete, wood and red tiles, imitates the exterior of the tower and is inspired by the industrial character of the building. With its work stations and flexible seats, the lobby also becomes a bus station that perfectly combines with the busy urban landscape.
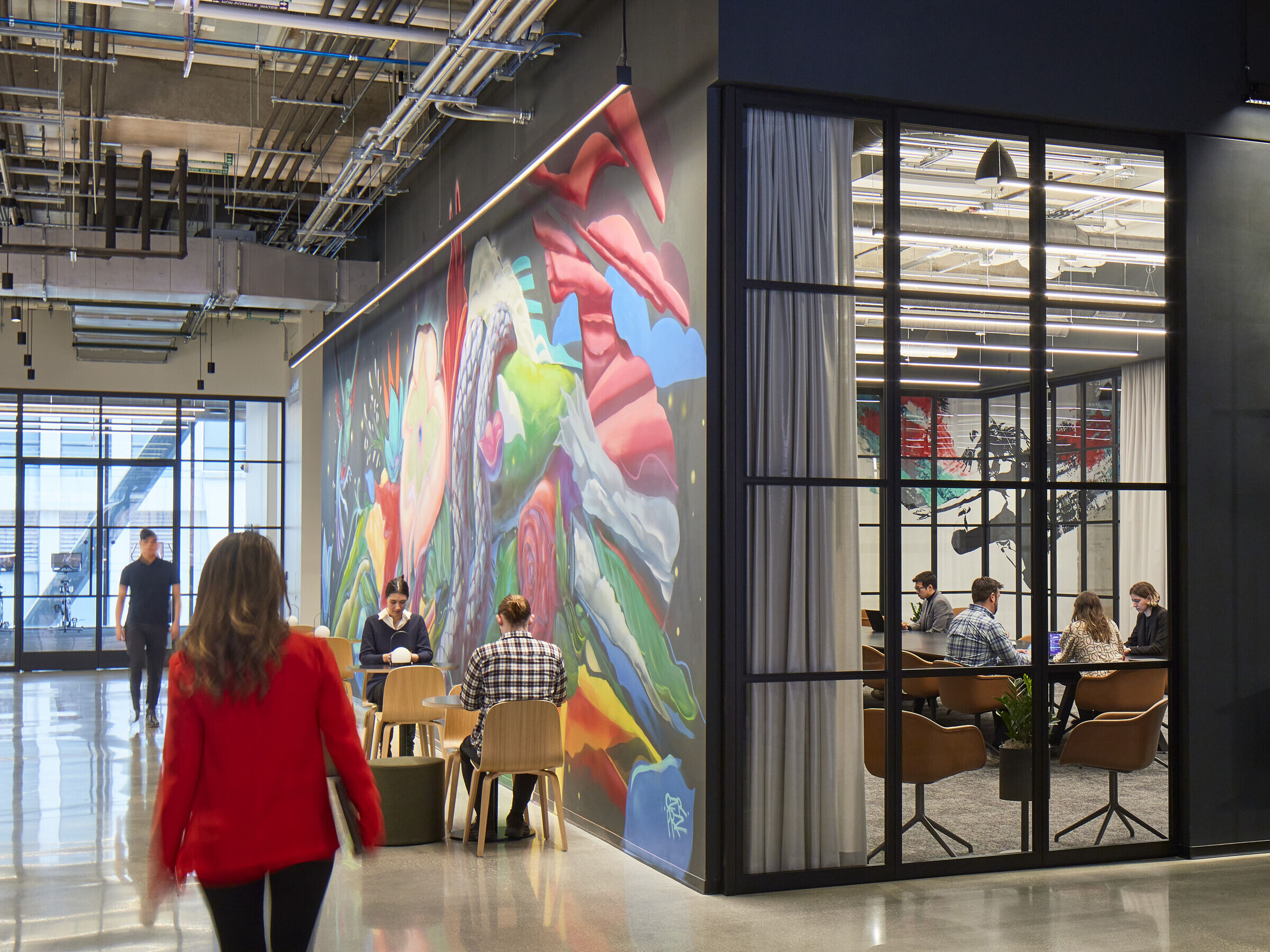
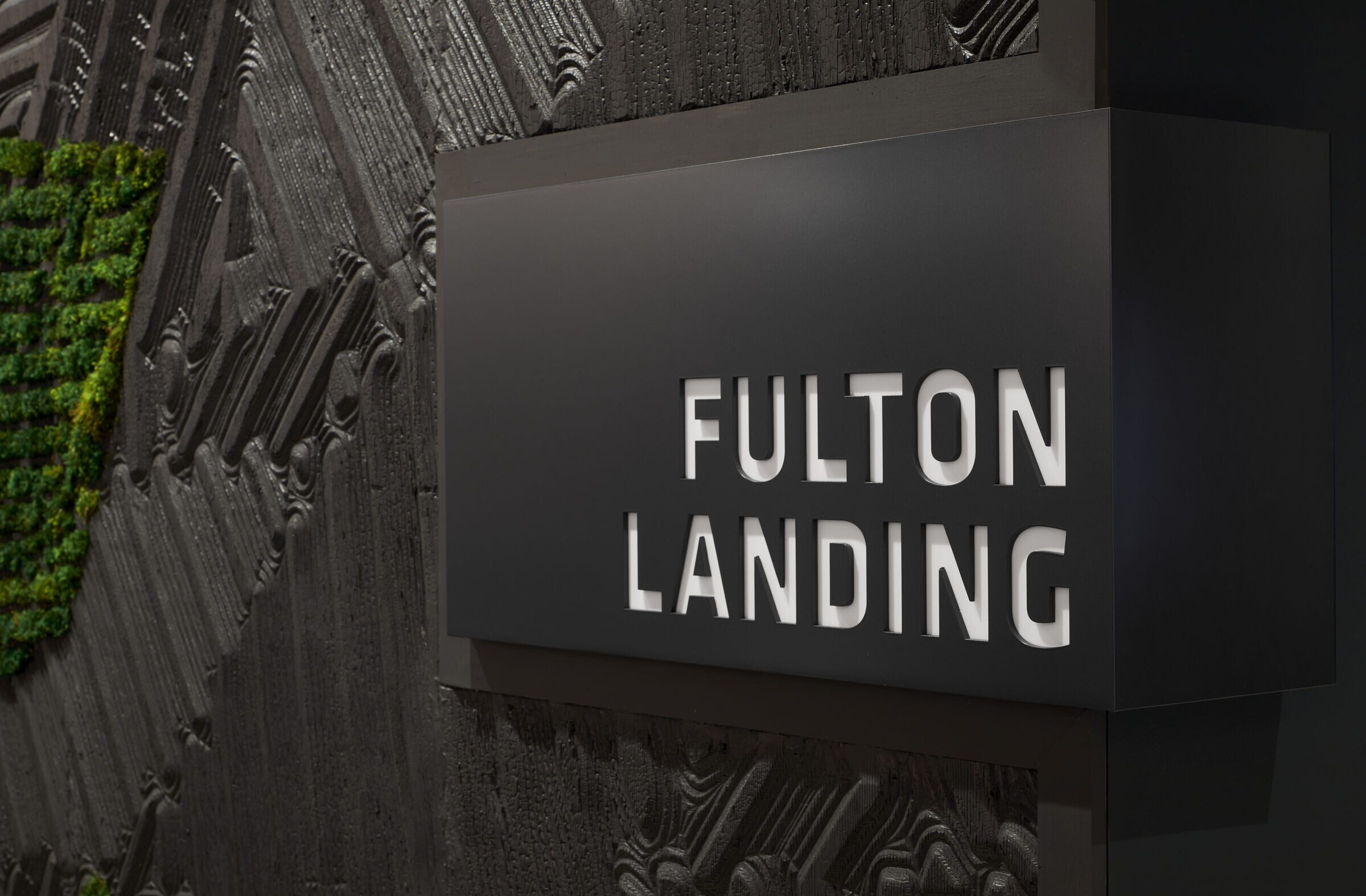
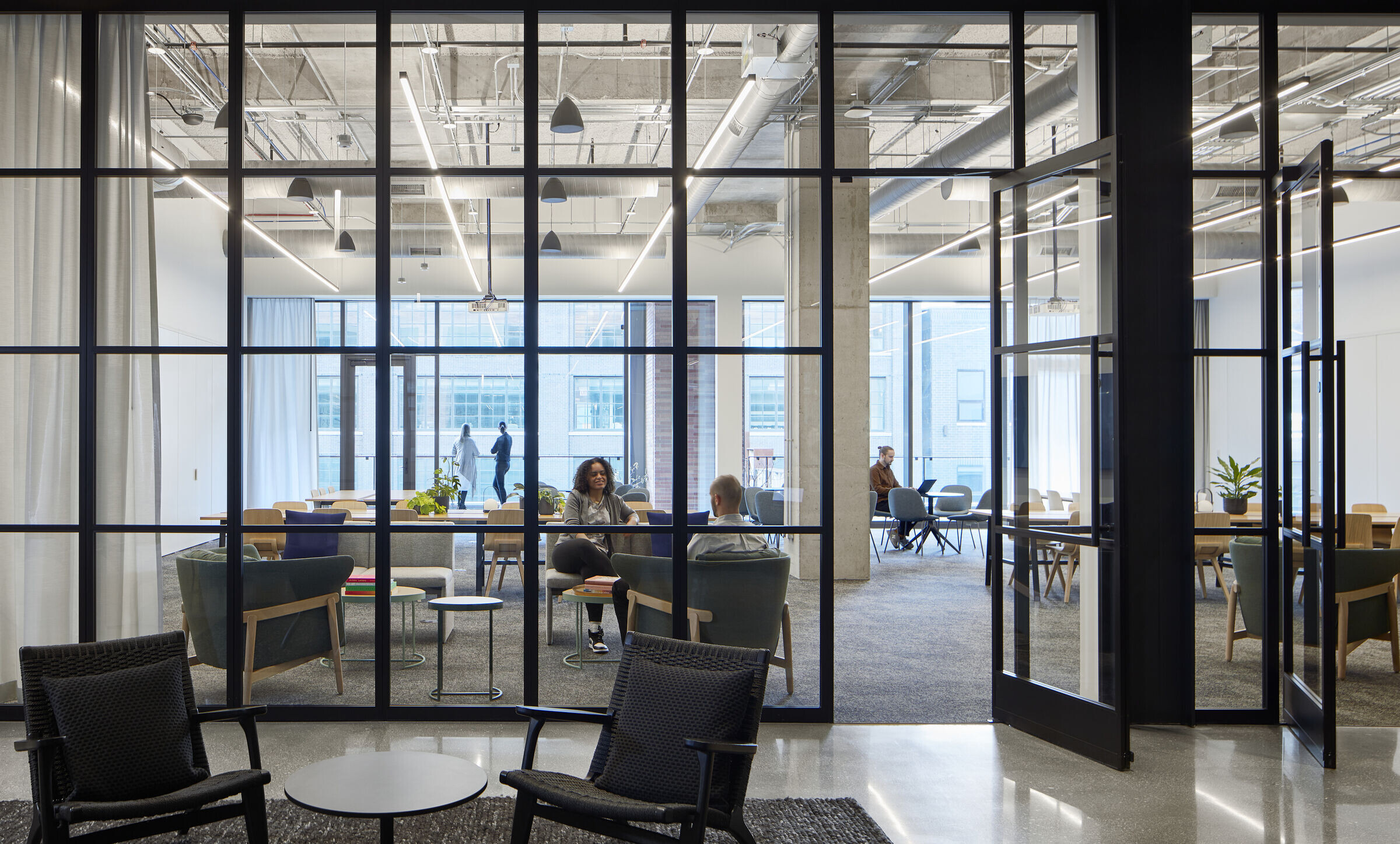
A vibrant mix of recreational, community and conference spaces, a fitness center and active lounge throughout the day. Above, landscaped terraces with native plants in all walks and ample natural lighting in our desk spaces are well designed and sustainable. On the 18th and 19th floors, tenants can enjoy panoramic views of the surrounding city from the bar and terraces of the top floor.
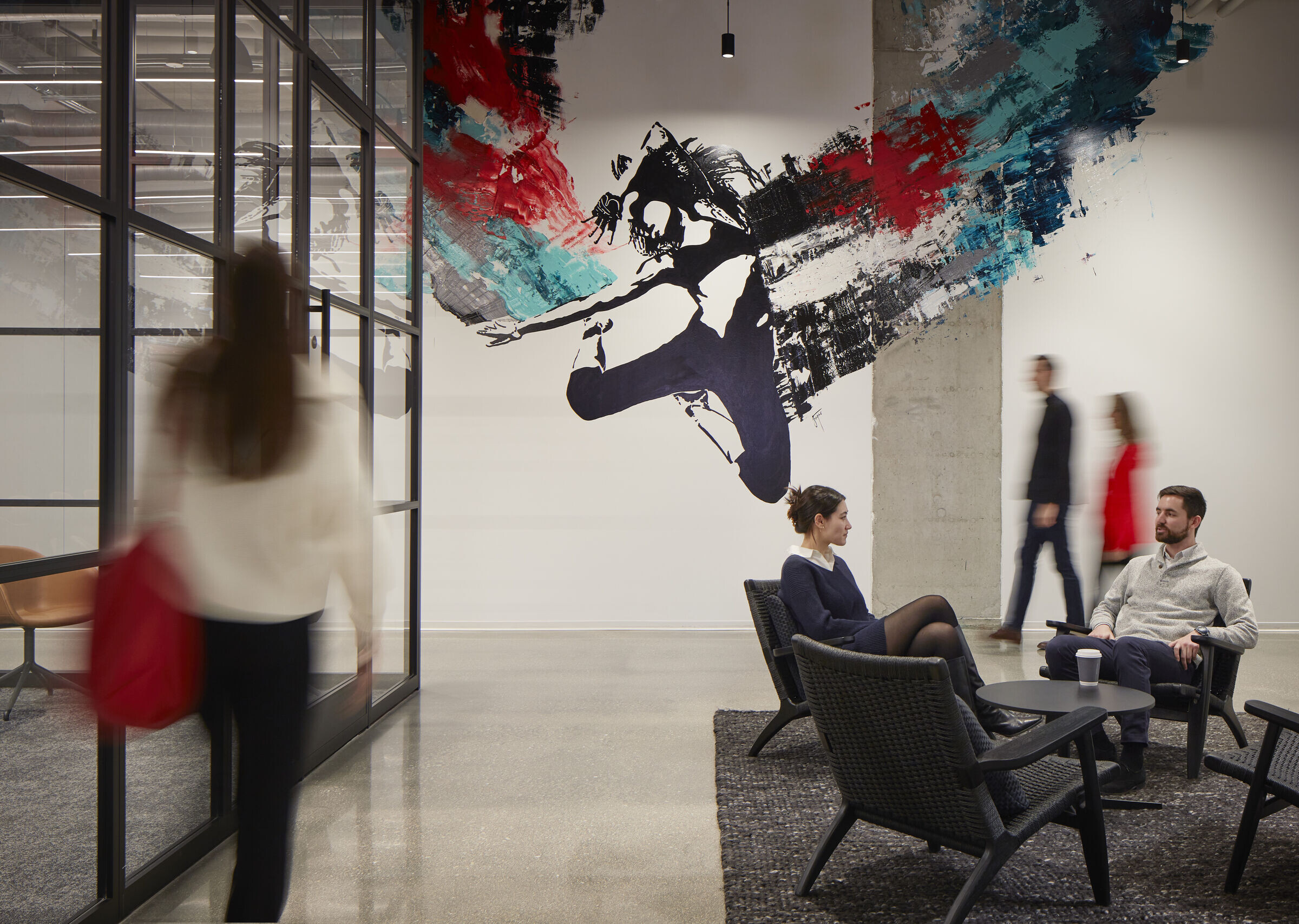
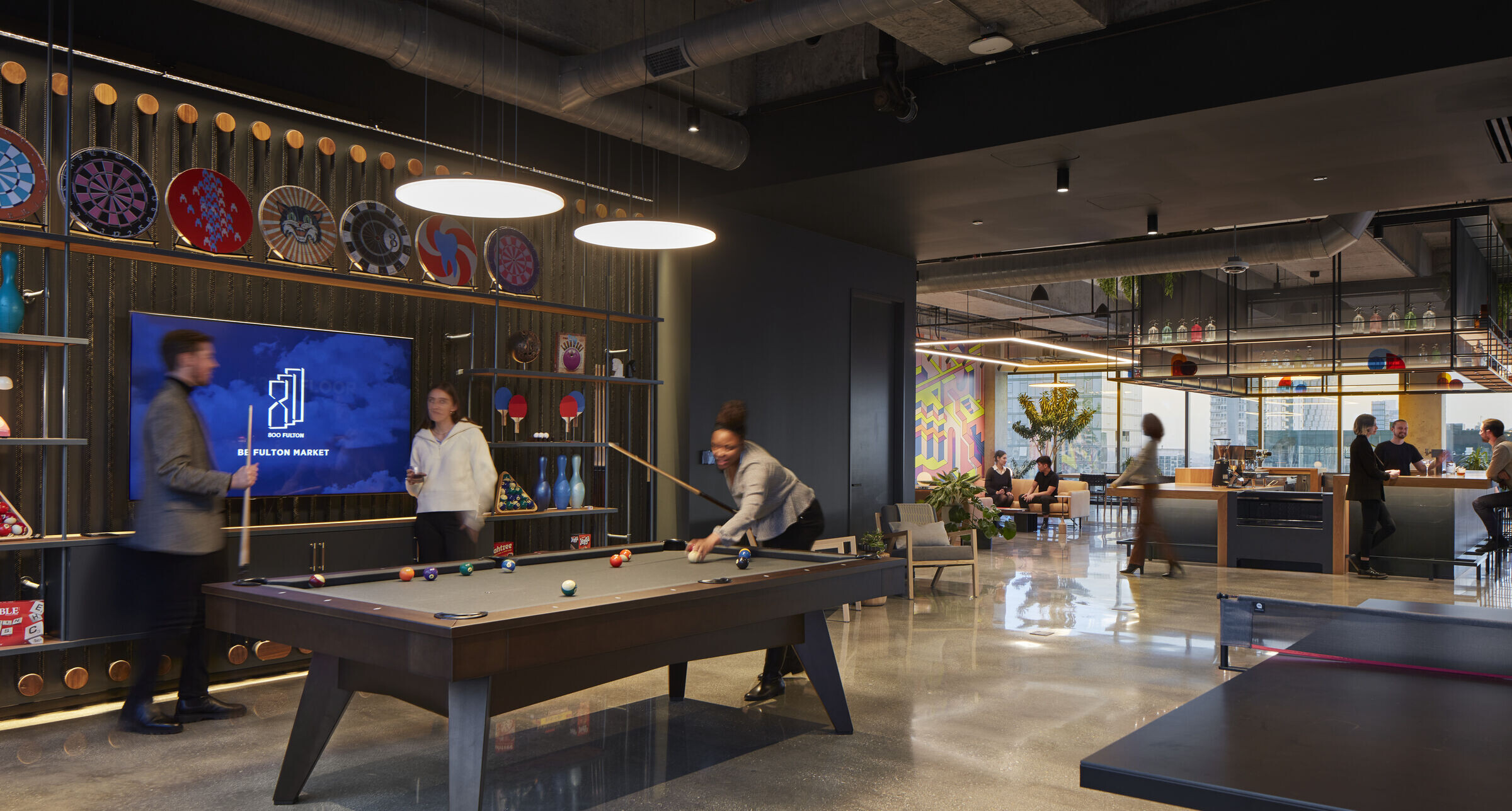
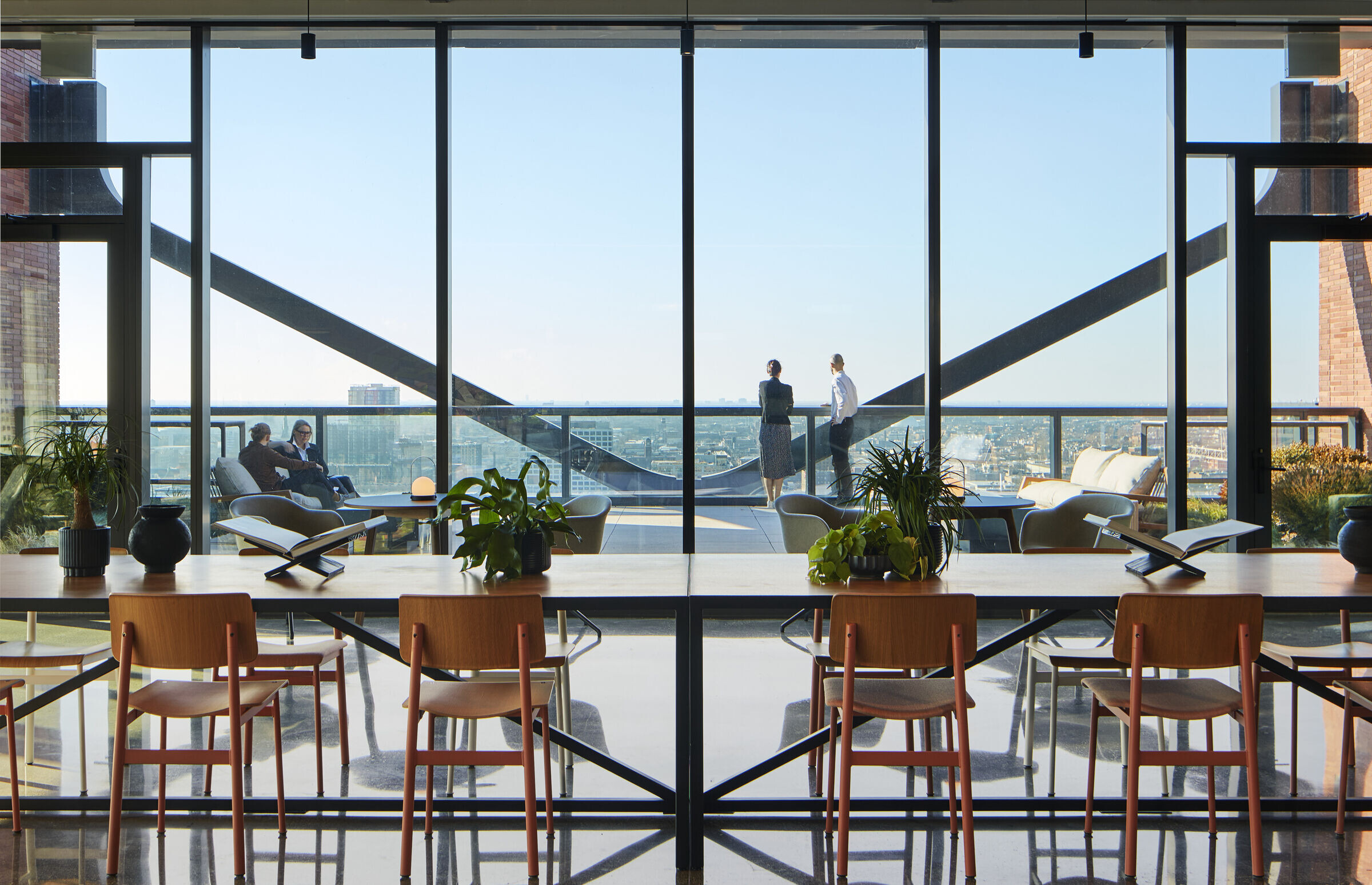
O 800 Fulton presents intelligent building systems that promote the project objectives of sustainability and well-being. Assistive technology allows monitoring the availability and capacity of conference rooms and laser spaces and tracking the use of paper products, as mechanical systems circulate fresh air throughout the building. The project is certified LEED Platinum, WiredScore Platinum, SmartScore Platinum and has WELL Building Standard certification. Through an extensive analysis of the life cycle of the building and the sustainable project program, the project team reduced its cabinet and carbon-incorporated structures by 65% when compared to an average commercial desk in the industry, aiming at the 2030 reduction goal established by the AIA.
Sustainability: LEED Platinum Certified, WiredScore Platinum, SmartScore, Platinum, Targeting WELL Gold
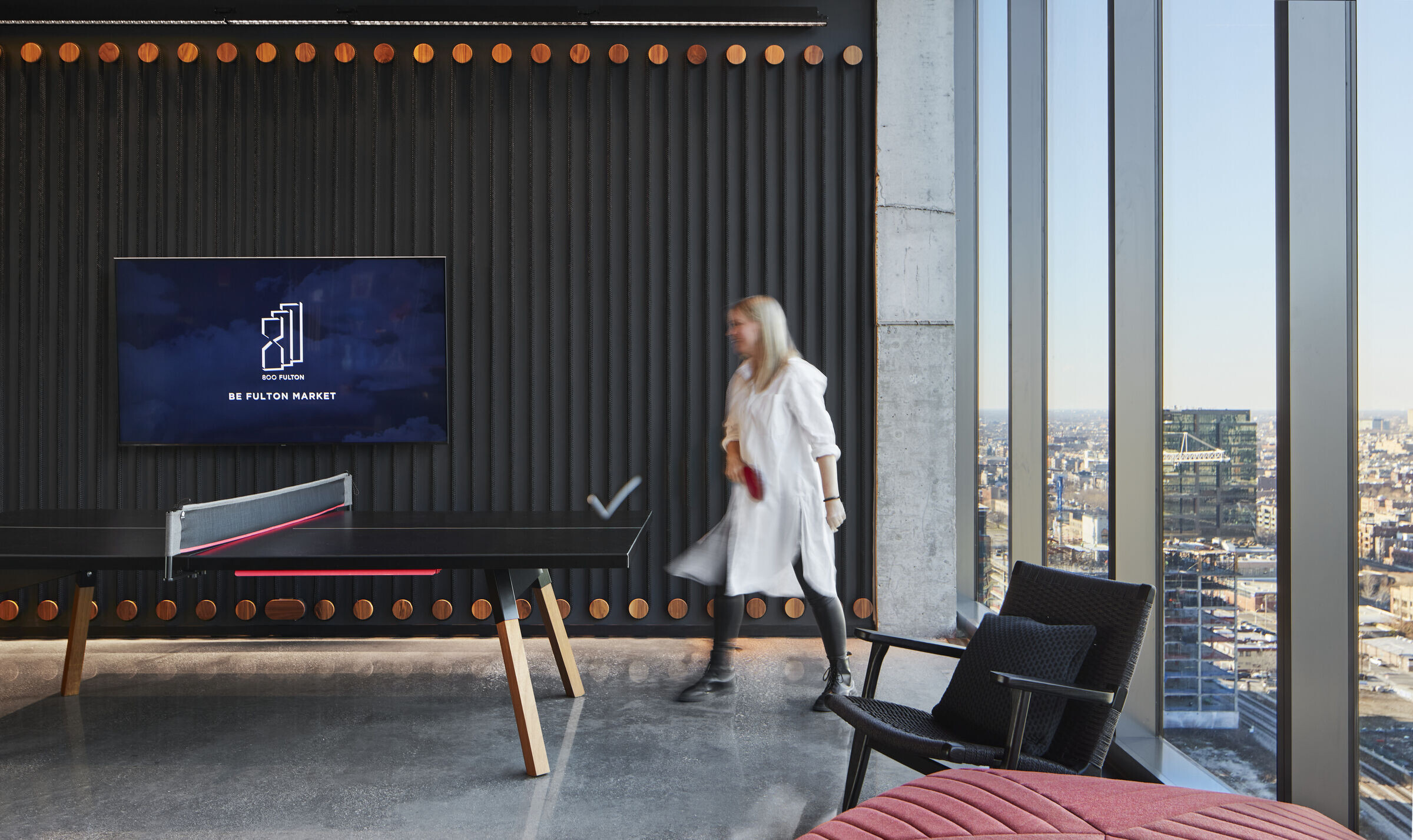
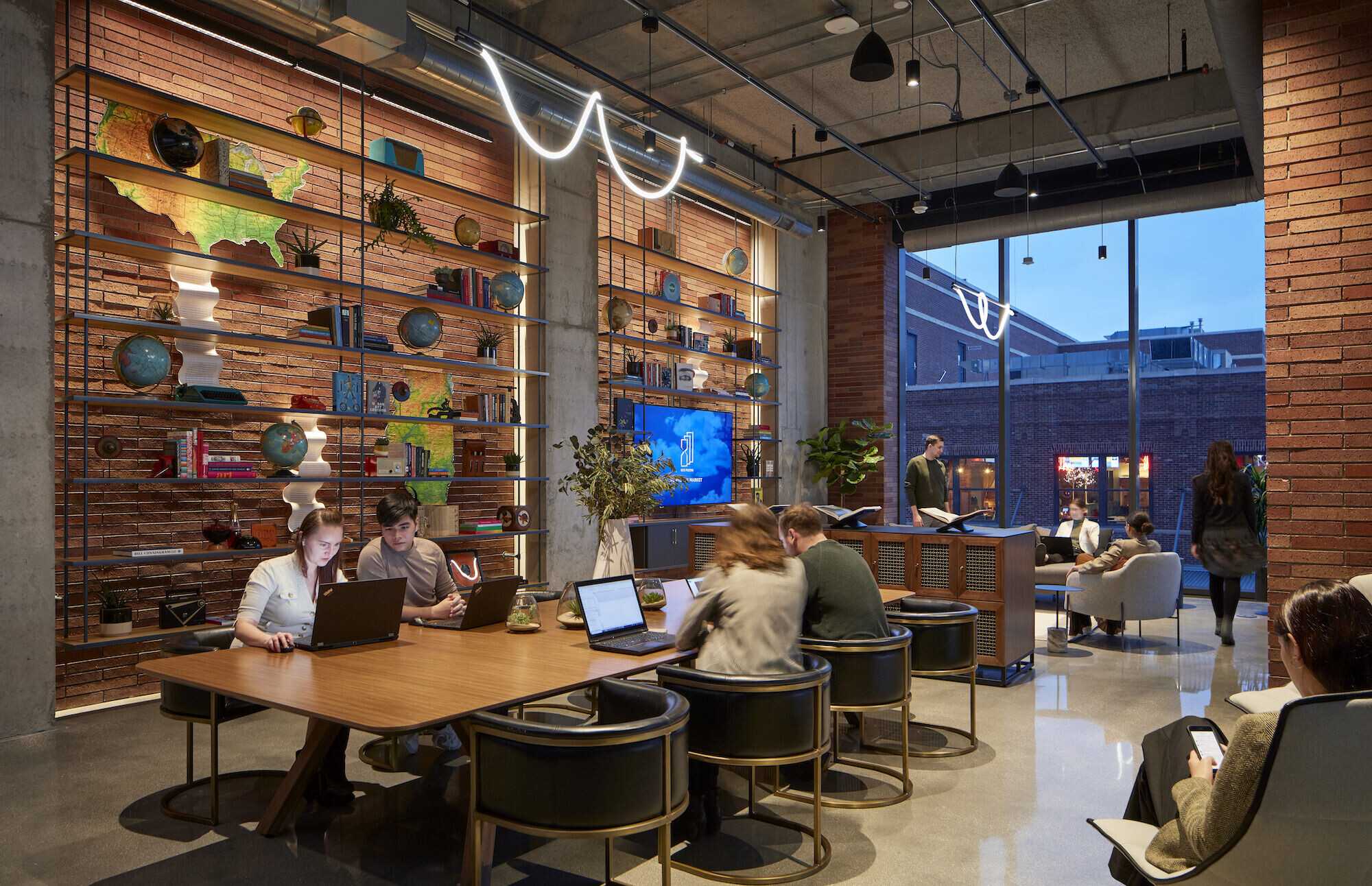
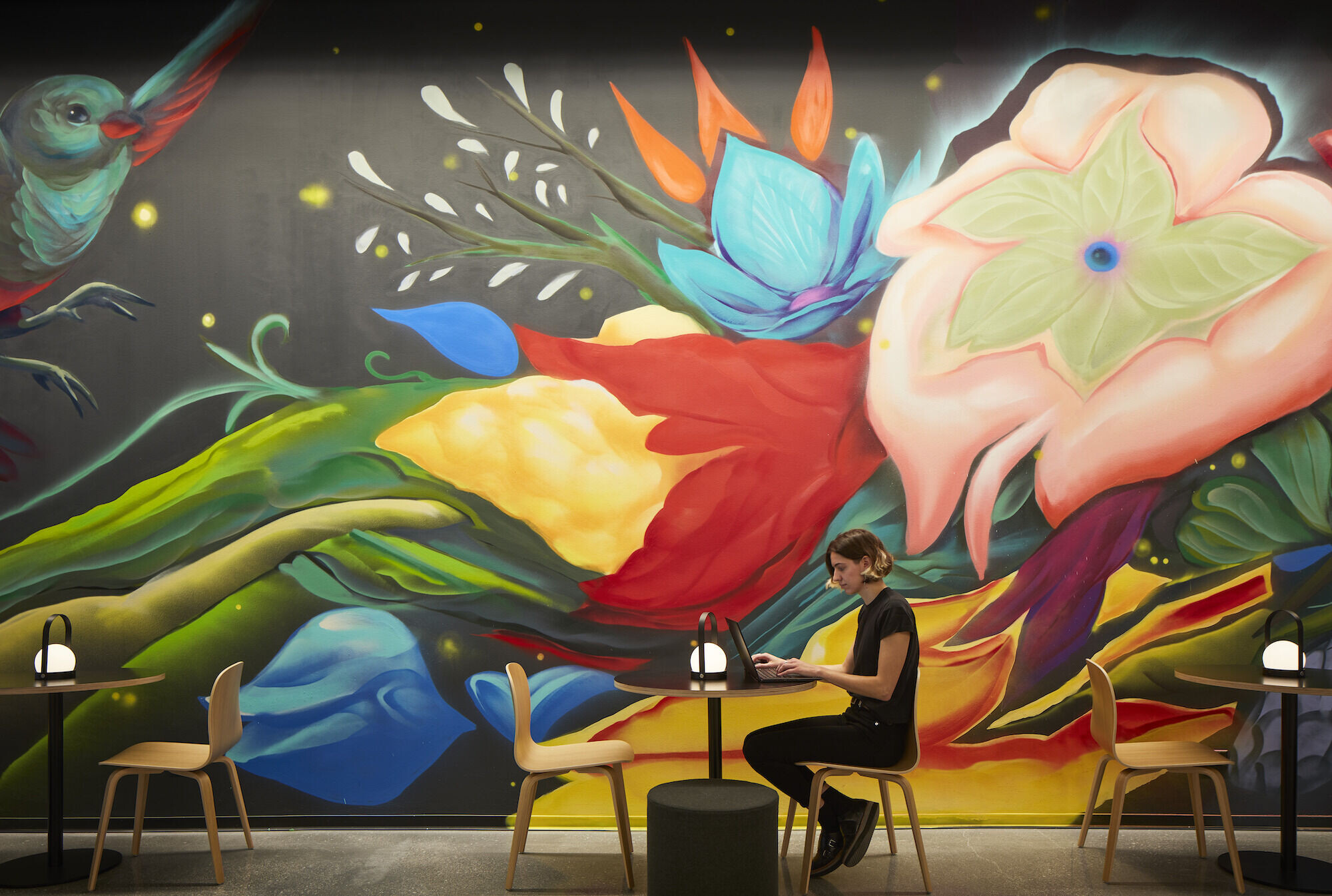
Team:
Client: Thor Equities, LLC QuadReal
Architects: Skidmore, Owings & Merrill (SOM)
Design team: Skidmore, Owings & Merrill (SOM)
Project team: Lendlease, Omni Ecosystems dbHMS, Engage Civi, VDA, Schuler, Shook Ava Gray Designs CDC, Teligan
