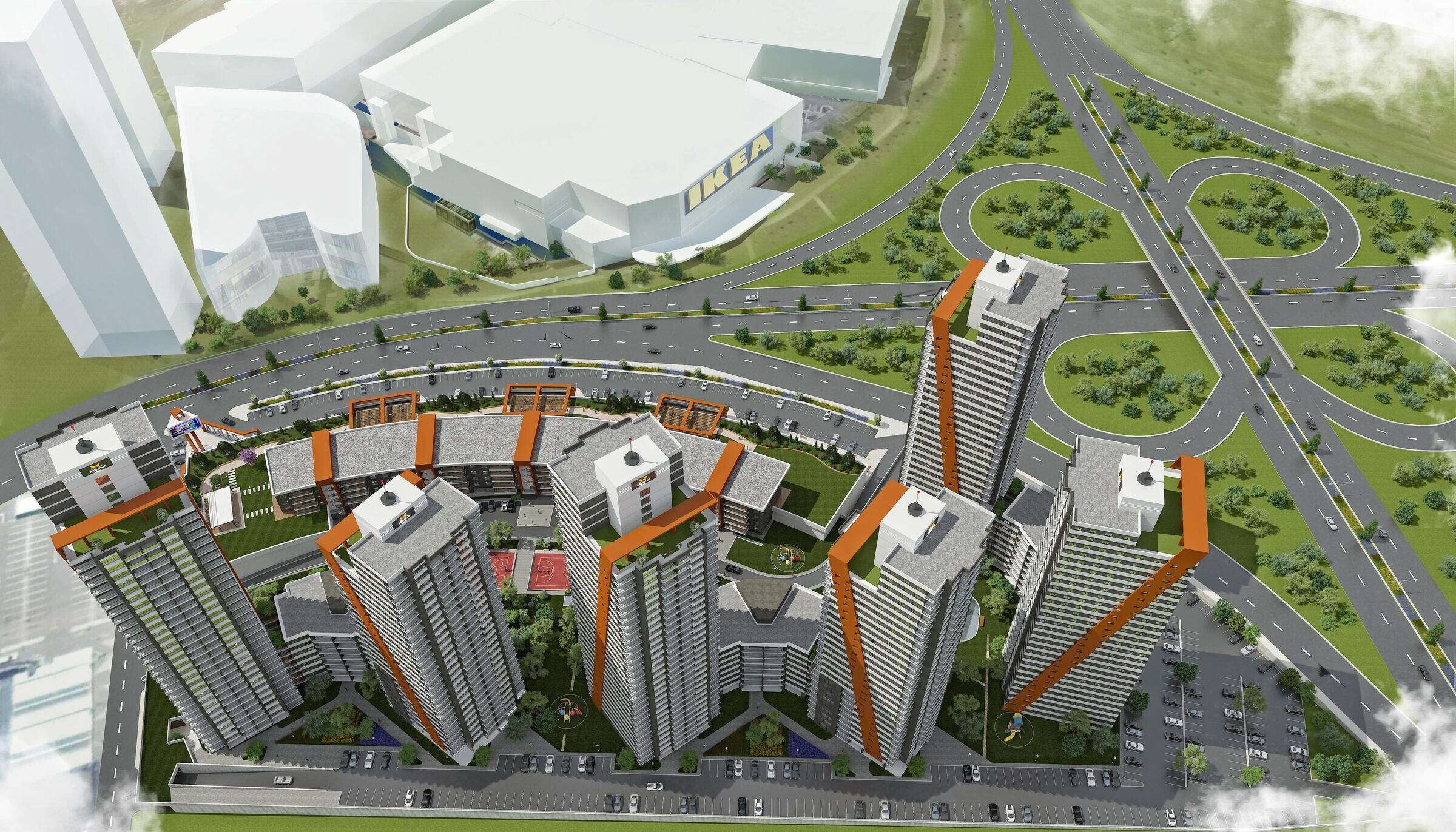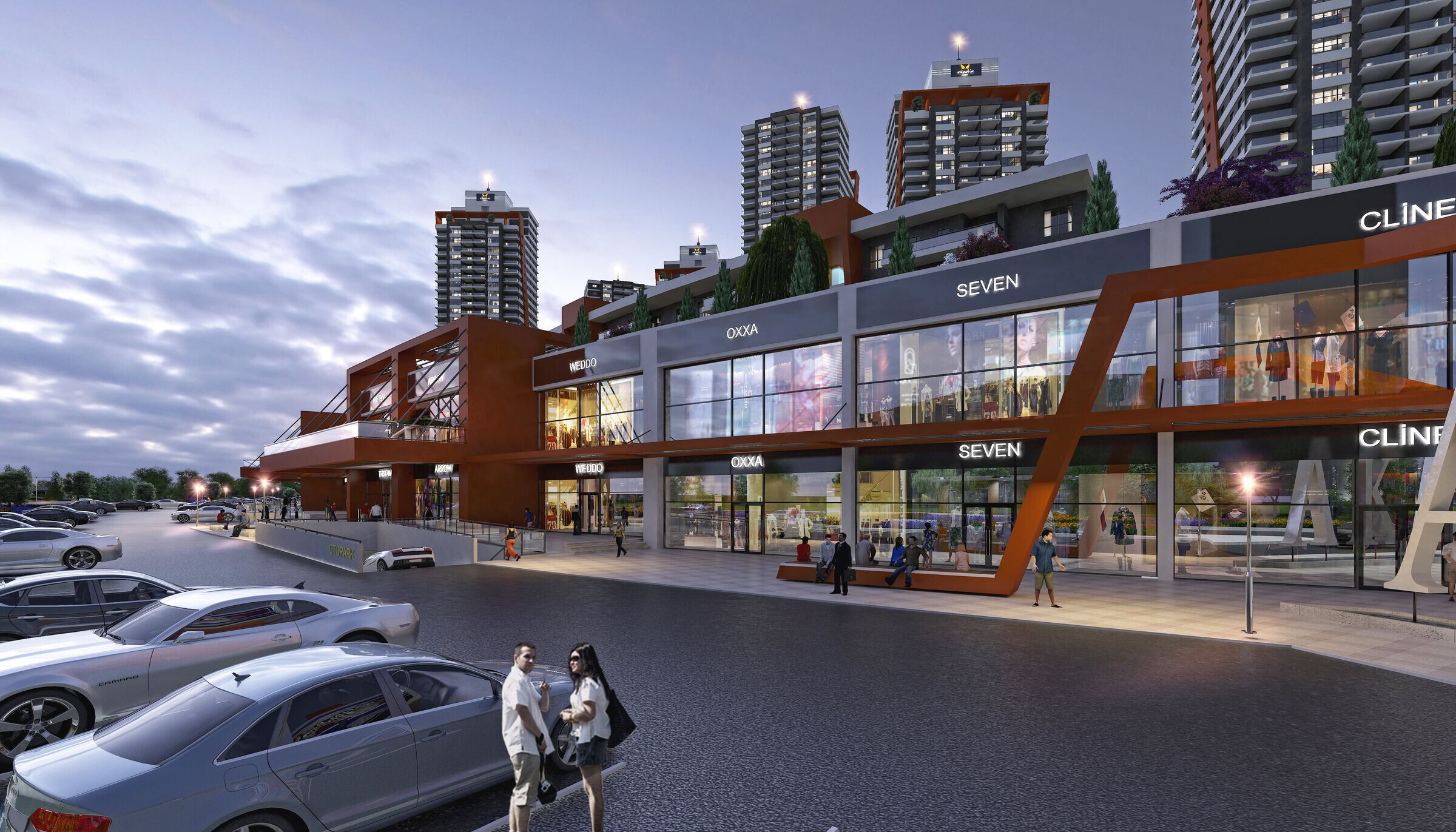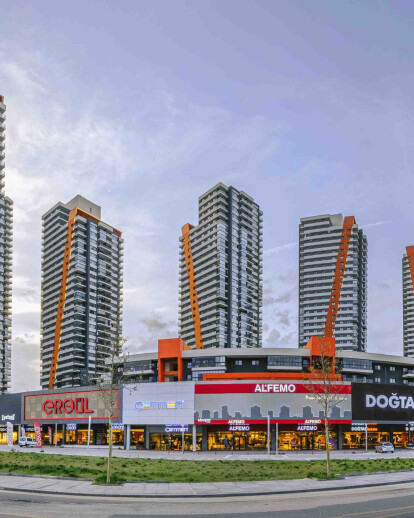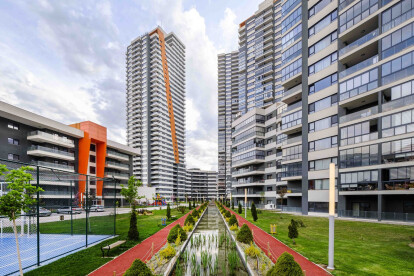Built on a total area of 50,000 m² in Mamak, Ankara, Akadia Modern is a mixed-use building project consisting of 9 residential blocks and commercial units with a total height ranging from 28 meters to 116 meters.
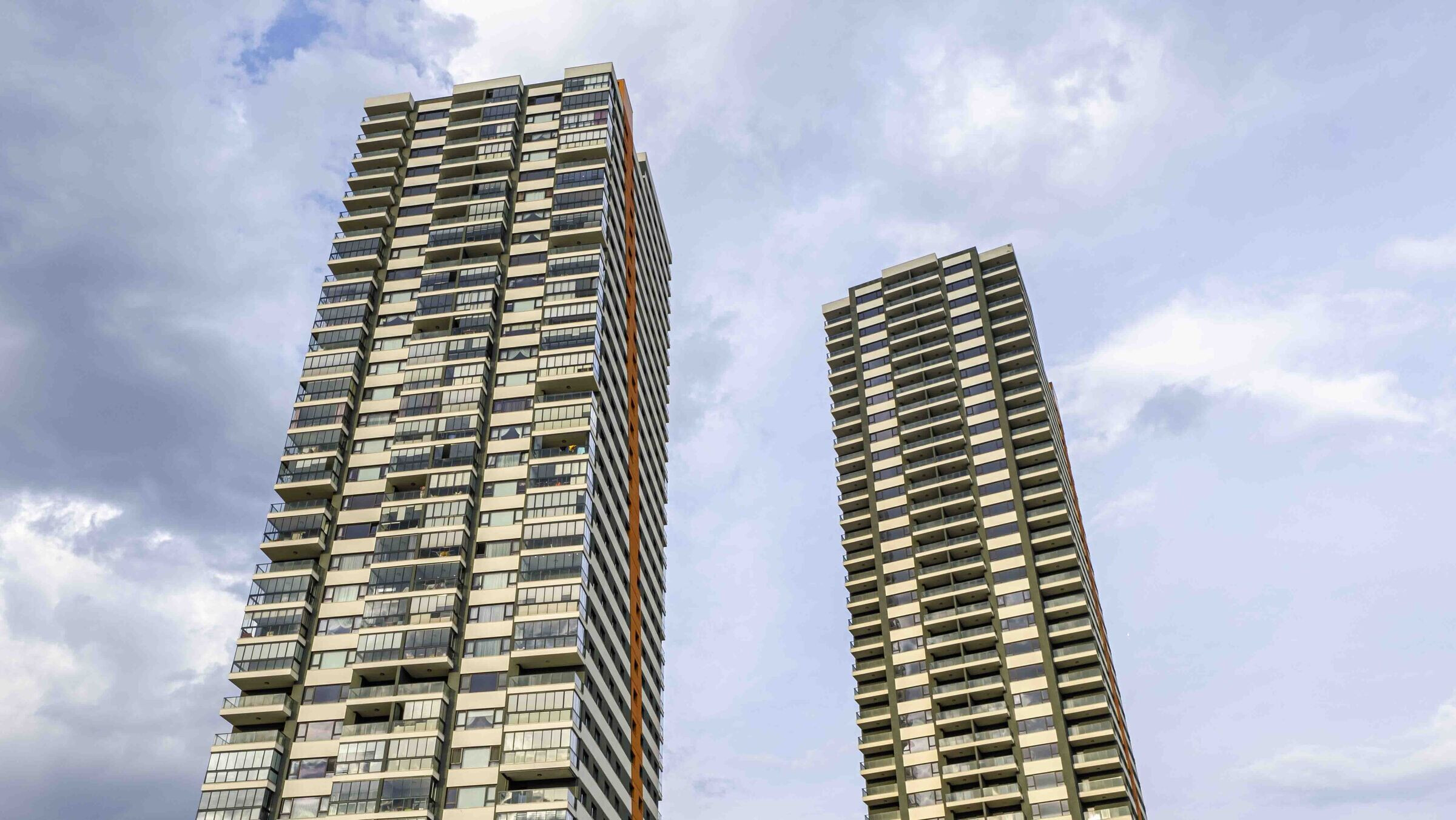
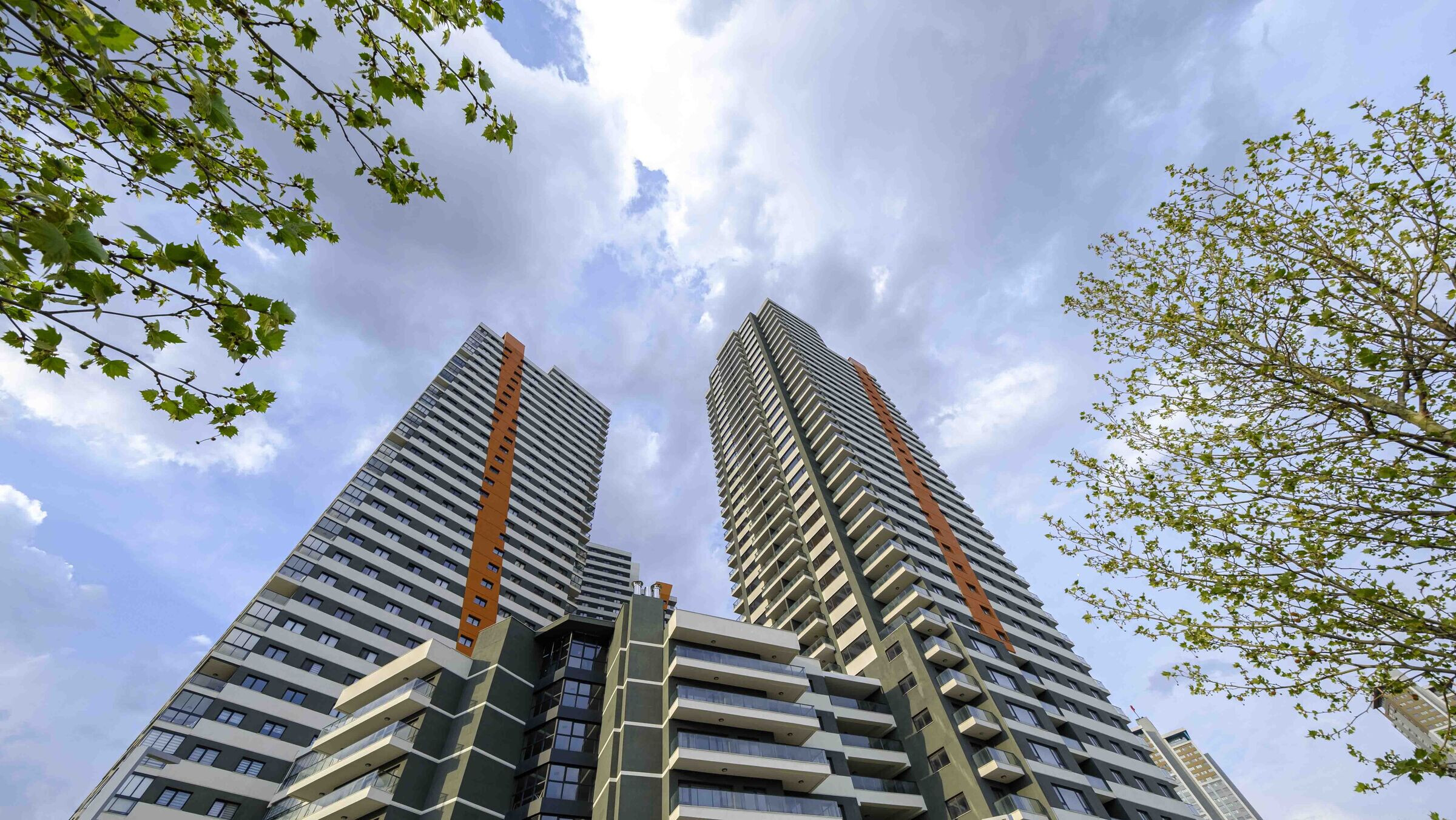
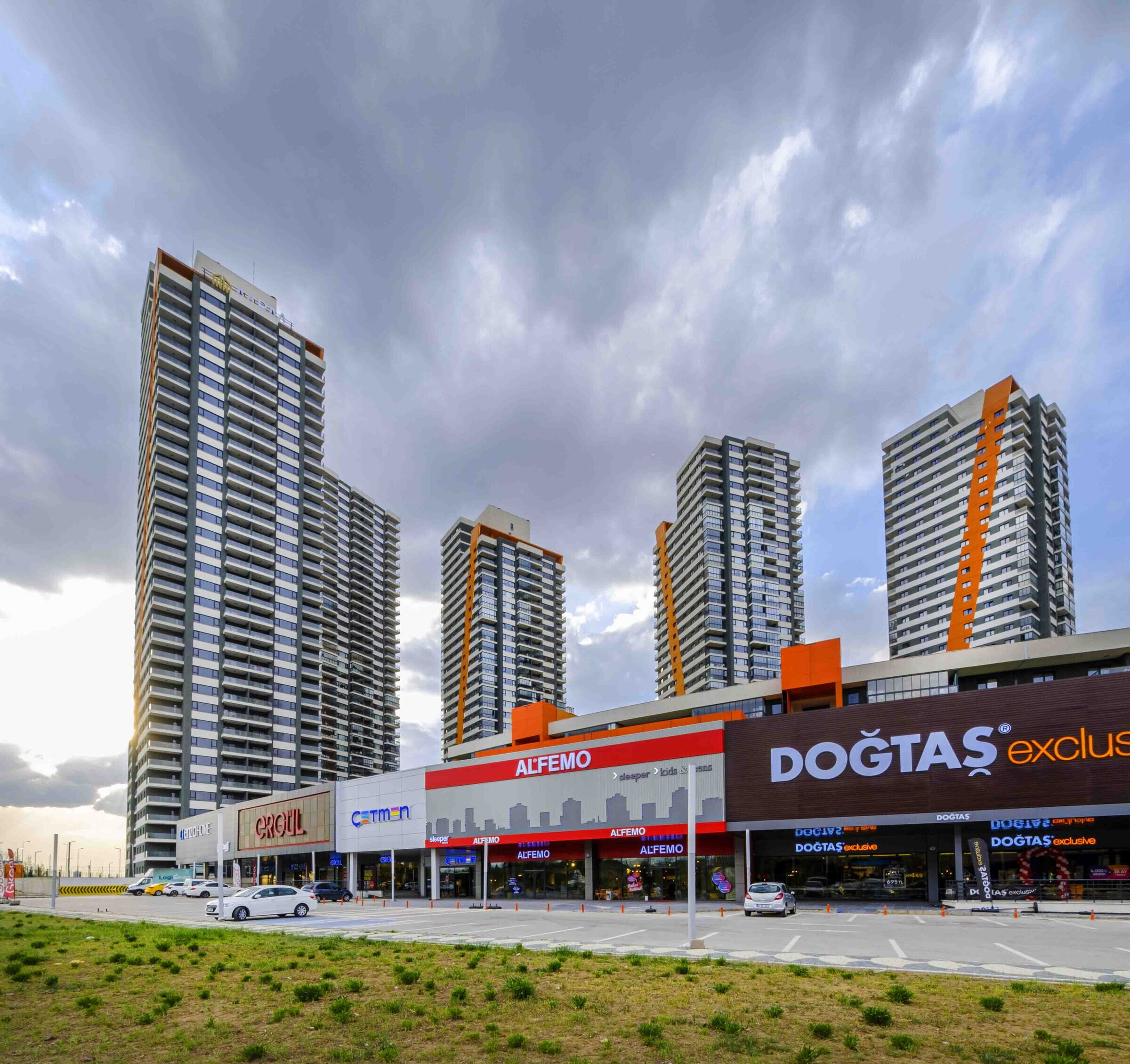
The entire design of the project has been handled with a holistic approach, starting from the master plan to the interior design, including landscape design.
The starting point of the design is that the project creates a focal point in the neighborhood and creates an architectural "sign" that stands out from the surrounding buildings. The layout of the buildings in the site plan directly connects the commercial units to the surrounding area, while the residential units maintain their privacy to ensure security and privacy. It is important that all living spaces dominate the view, in this context, wind simulation was made on the facades in the East-West directions and the blocks were placed in such a way that the view is not interrupted. In addition to its modern, dynamic and innovative interior organization, Akadia Modern also incorporates technologies that will make life easier in connection with urban life, and offers many indoor and outdoor social activity areas to its users.
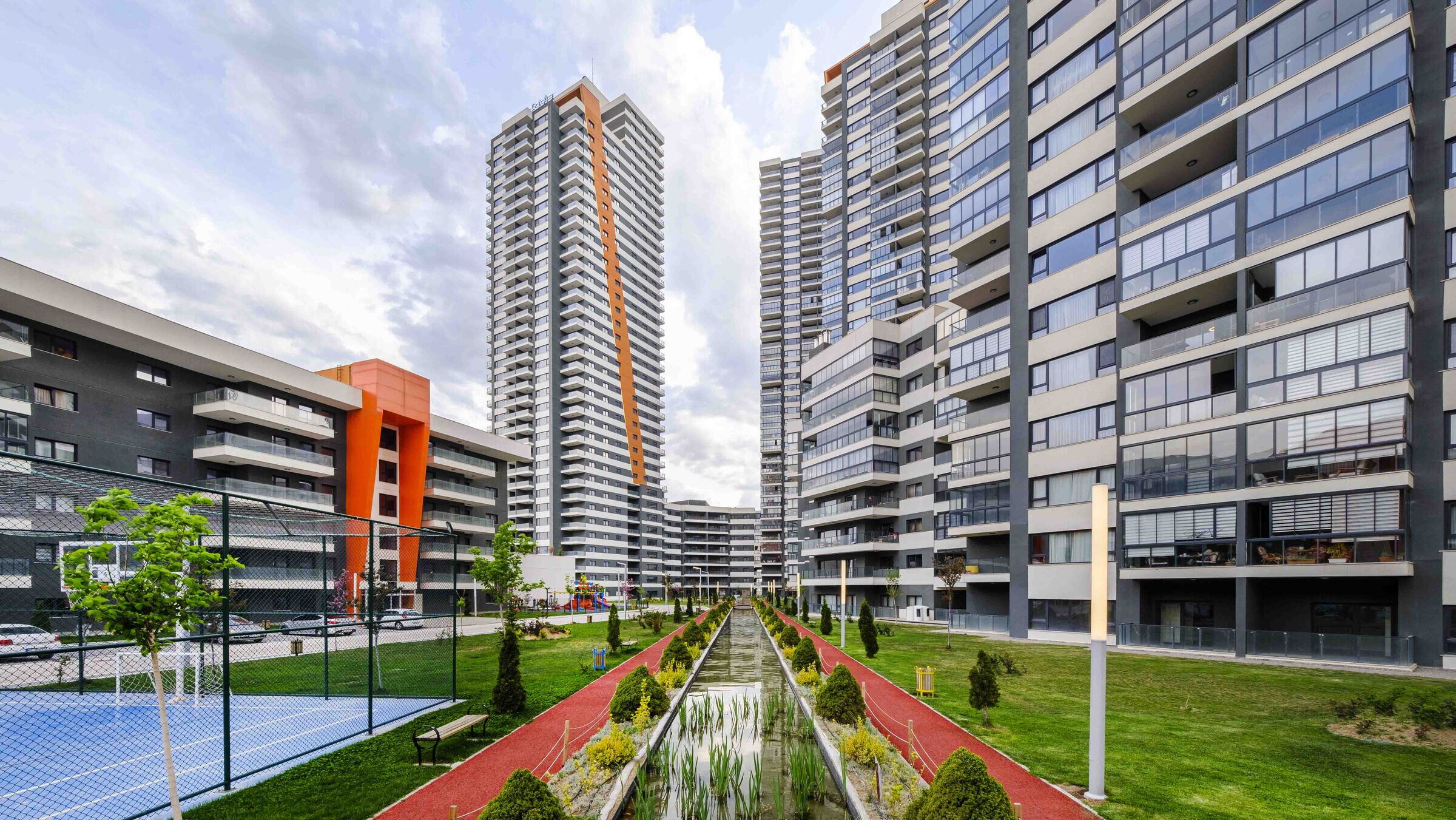
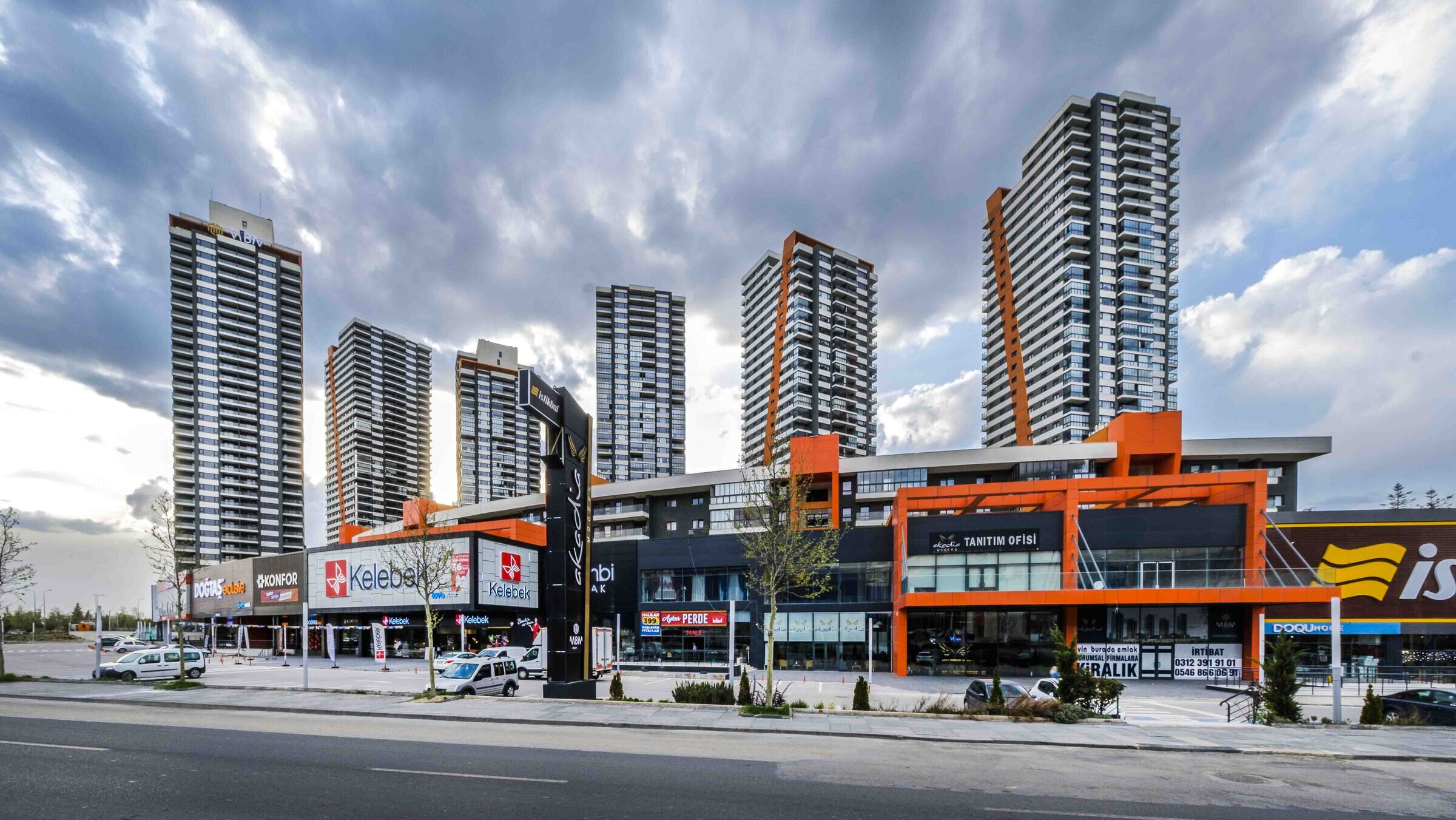
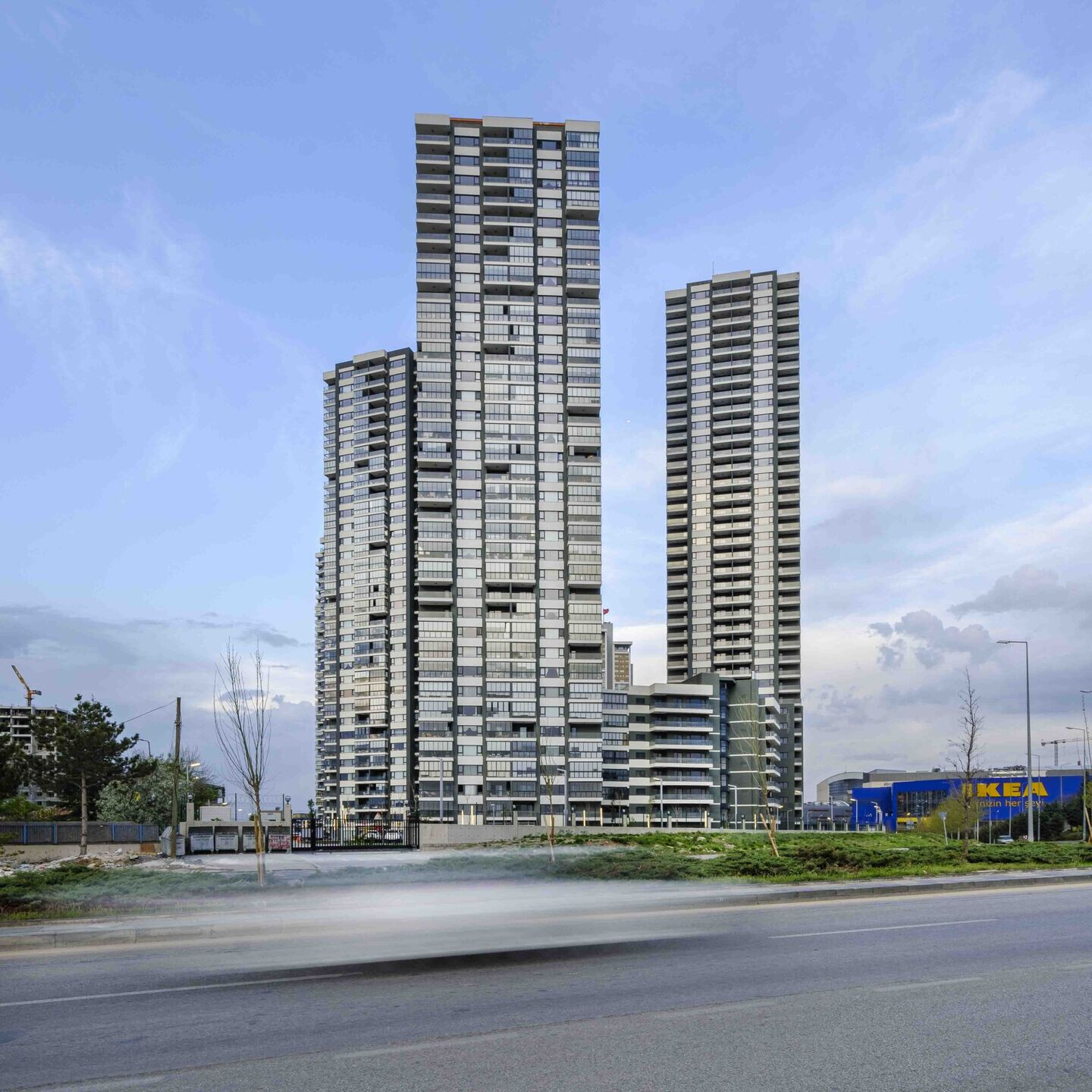
Floor gardens are intended to dominate the city view and landscape areas, while the landscape design adds value to the architecture and its immediate surroundings. Residents will have the chance to experience greenery, water and recreational activities at every point of the project. With its landscape quality, the project will raise the quality and standard not only of its surroundings, but also of the residential settlements in its immediate vicinity.
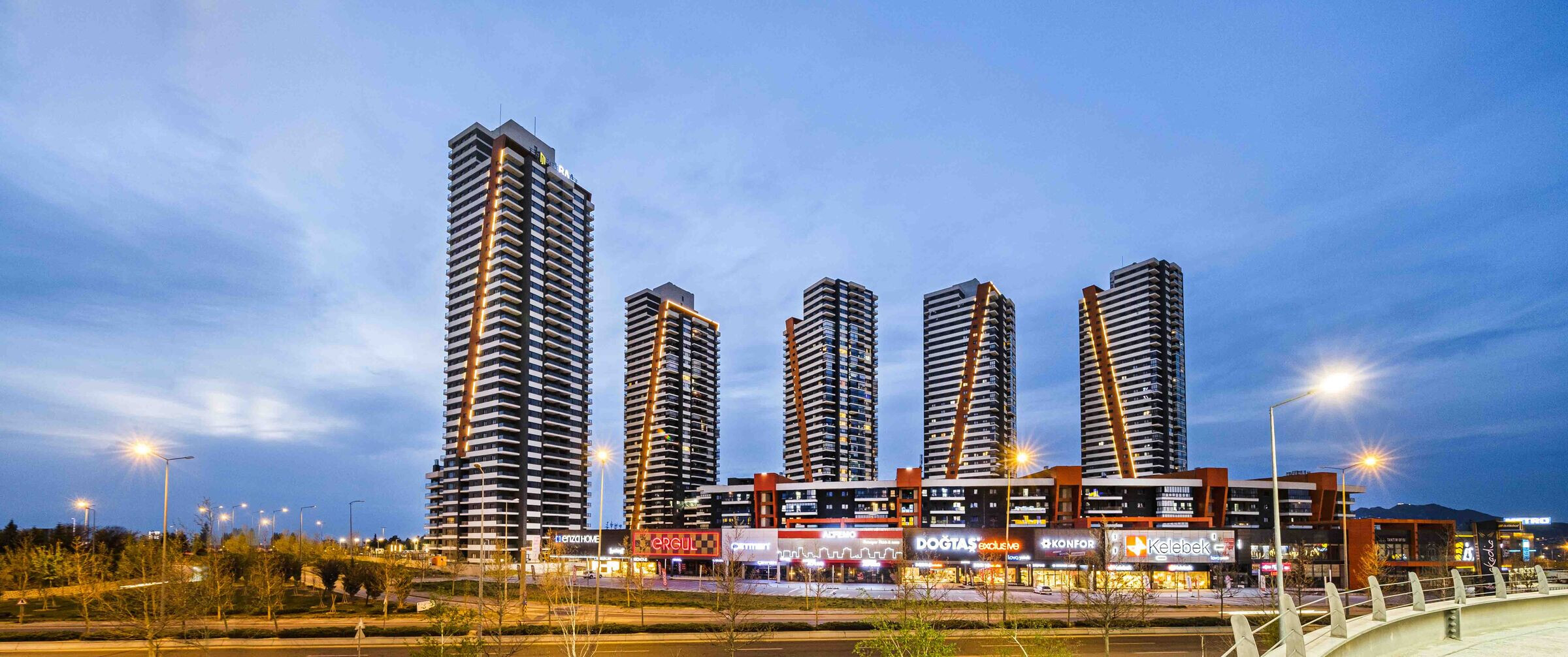
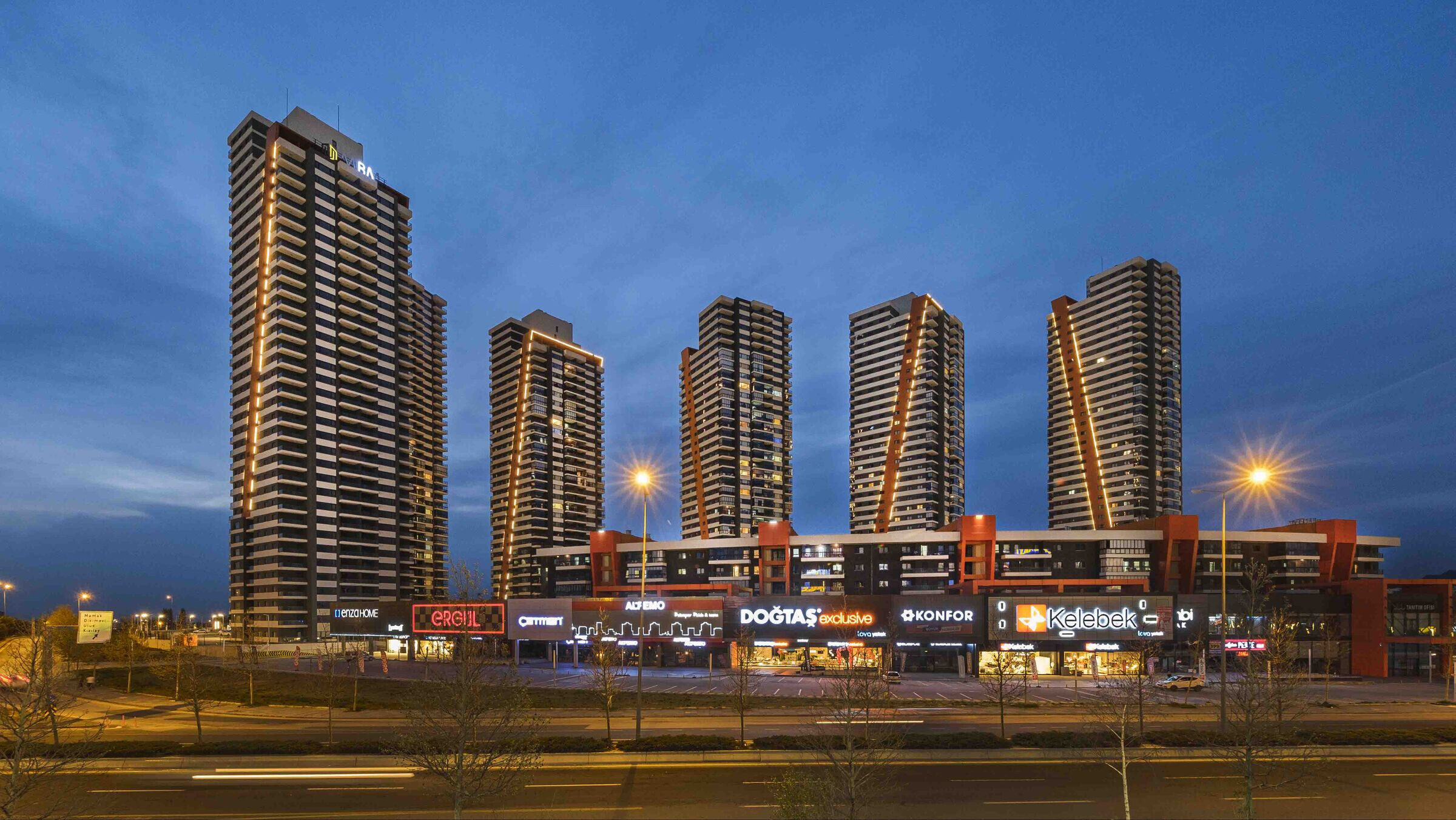
Project Office: Salalı + Architects
Project Architects: Salih Z. Salalı - Doruk Salalı
Project Location: Ankara, Mamak
Project Type: Residential/Commercial Mixed Use
Employer: M.B.M Construction
Project Start Year: 2015
Project End Year: 2017
Construction Start Year: 2017
Construction Completion Year: 2019
Land Area: 50.000 m2
Total Construction Area: 250.000 m2
