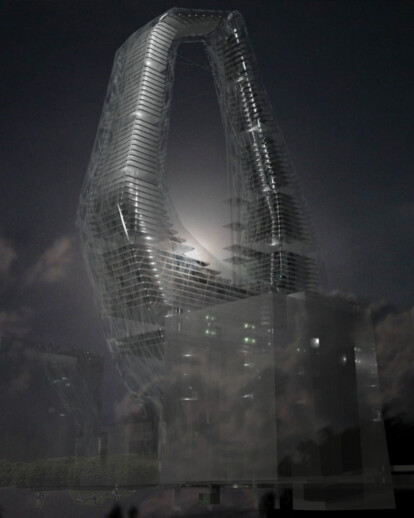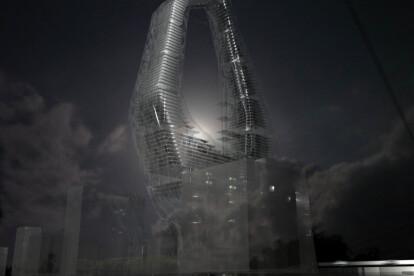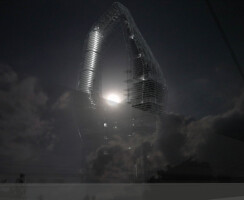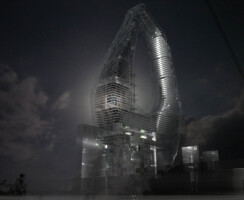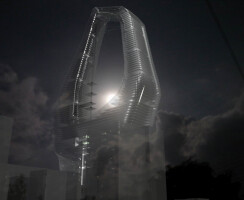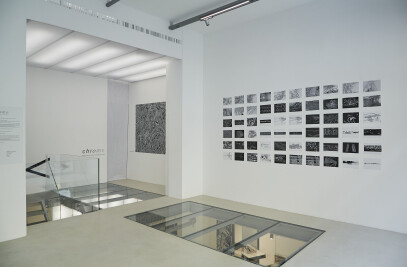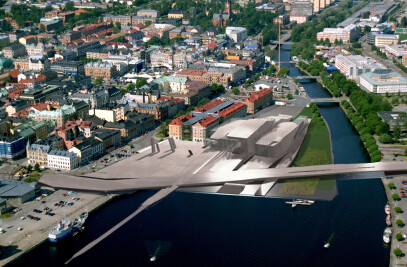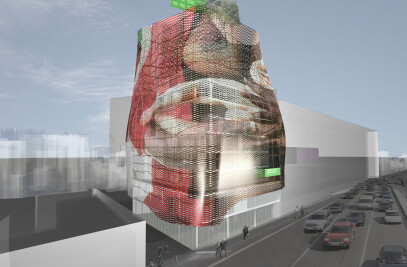Archoon – neverending tower, someday somewhere 2014-2015
gianluca milesi architecture, Milan, italy
This is a project for a tower that never ends. An approximately round flux of functions and people create a shape that never ends. The up and down directions as well the horizontal and the vertical are melted in a unique and continuous movement, the same of a wheel or a windmill.
This idea informs and shapes the building. The result is a dynamic form doing up to the sky and down again to the earth. This shape wants to be a symbolic and strongly recognizable sign in the skyline, to be perceived in many different and surprising way.
But this is a building. It’s a macrostructure, a “wheel” 230 meters wide, 407 meters high with a thickness of 71 meters. On the 70 floors are distributes mixed residential, commercial and office spaces while the lower part is a public lobby space.
The structure of the building is a stainless steel frame with pillars and braces against the wind. The skin is transparent glass wrapping rounded at the edges, to be eventually mapped according to circumstances.
This project is waiting for a billionaire to invest and build it.
Archoon – neverending tower
year of design: 2014-2015 location: someday somewhere design: gianluca milesi architecture height: 407 metres square footage: 700.000 s. m. c.a. materials: stainless steel and glass
