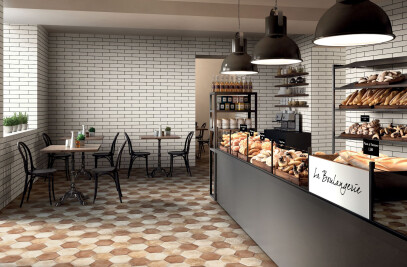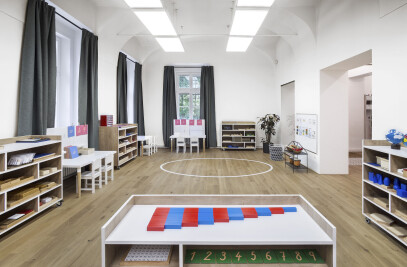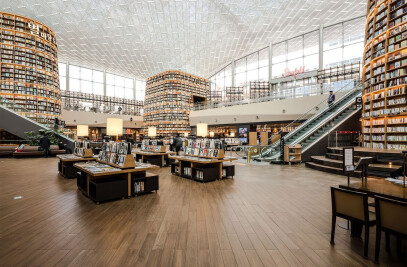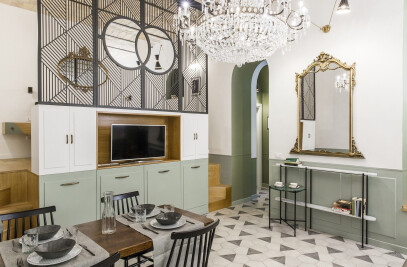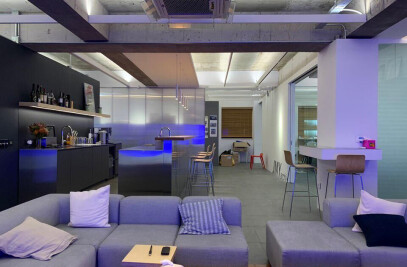Opálka Design chose the small tiles in our 1741 Line collection for the restructuring of this old castle, which has been turned into a private Montessori primary school. The Terra series of porcelain stoneware cementine tiles with a highly decorative appeal is ideal for welcoming the young pupils, creating a fresh and cheerful atmosphere.

Looking out over a beautiful centuries-old park, the entrance hall welcomes visitors who are bowled over by the comfortable chairs, coloured origami hanging from the ceiling and the original ceramic floors, where the fun Geometria decoration is framed by elegant black and grey backgrounds.

The kitchen and dining areas have a natural, minimal design, with wooden furnishings and fresh dashes of colour. Here the Cubo decoration creates original decorative rugs, which outline the different settings within the large open space. Terra can also be found in the functional spaces of the school, including the gym and the toilets.

While maximum simplicity was chosen for the changing rooms, with only grey coloured floors, full creativity was used in the bathrooms, with extravagant Mix Decorations used for both floor and wall coverings. Be Open is a truly cutting-edge school building renovation project, and we are very proud to find our 100% Made in Italy ceramics used here.






















