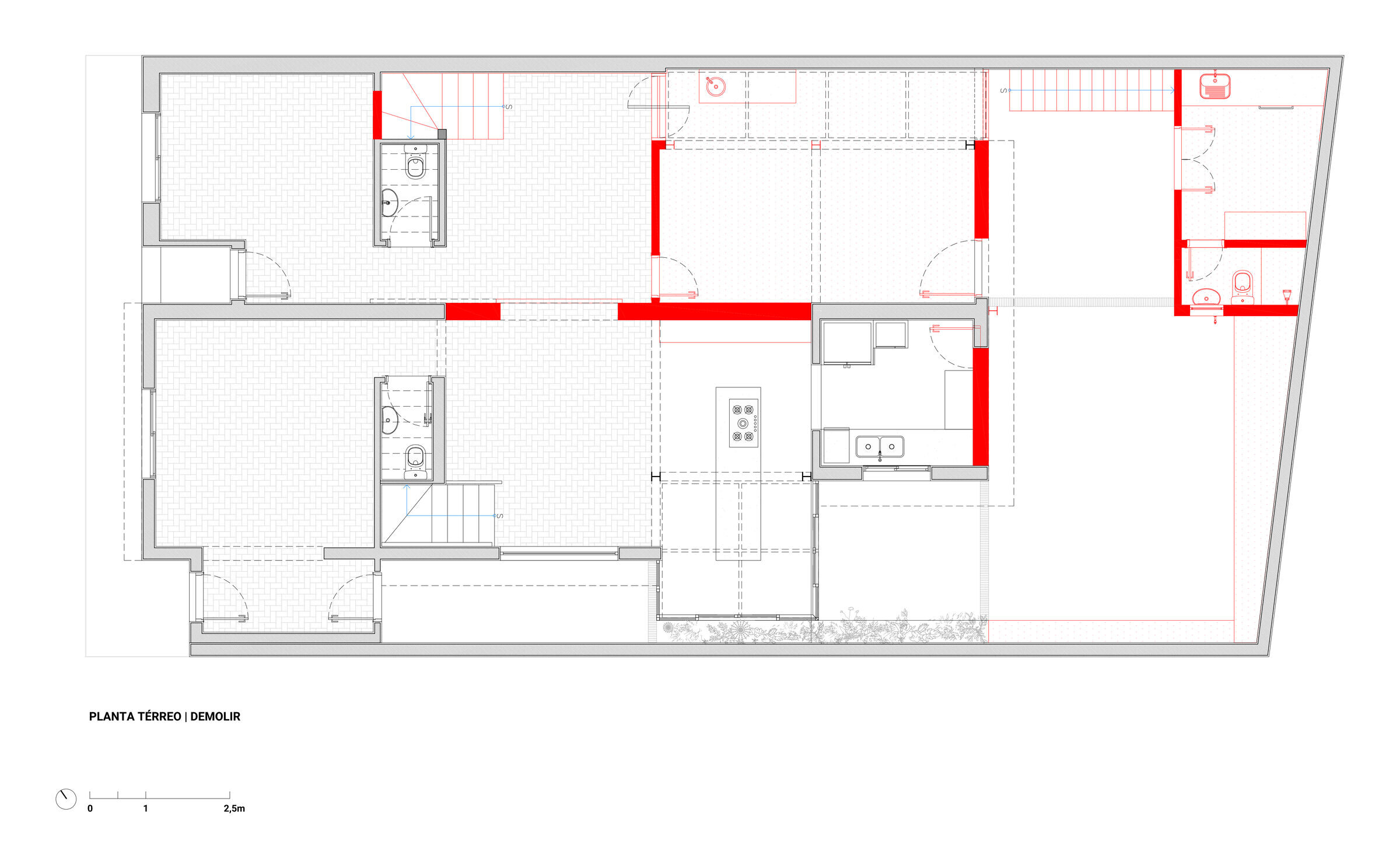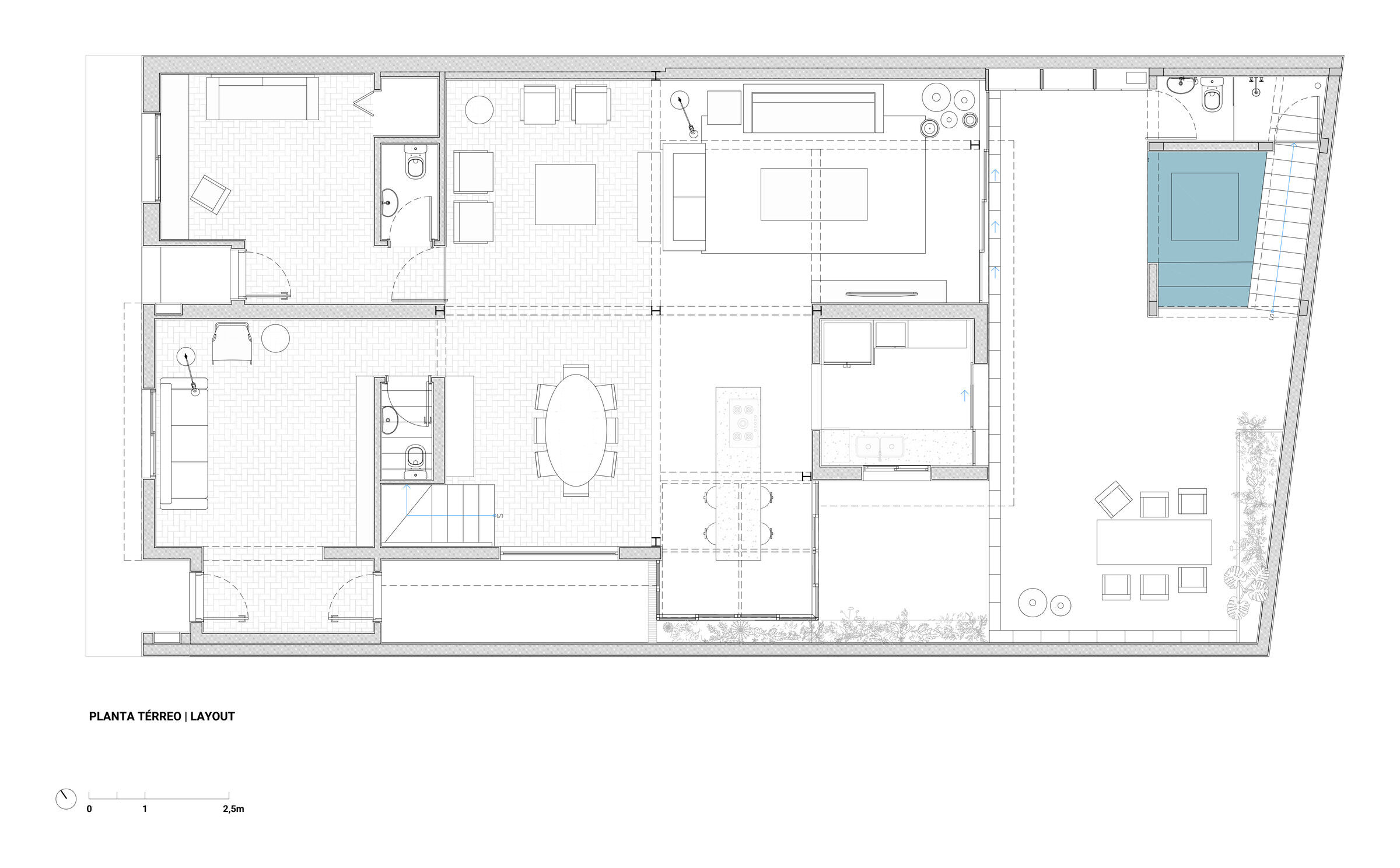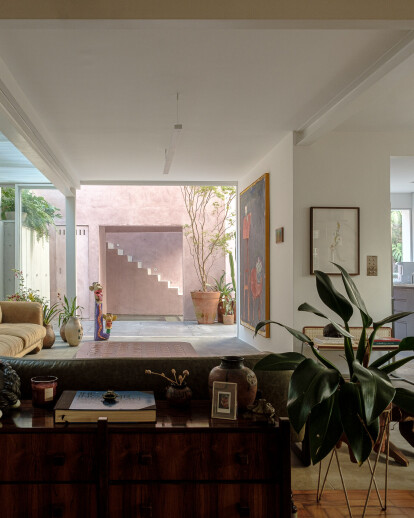Located in Vila Mariana, São Paulo, the townhouse had already undergone some recent transformations. In addition to the joining of two semi-detached houses to fulfill a home-studio program for a young artist, the previous renovation included structural reinforcements and improvements to the kitchen, bathrooms and laundry room.
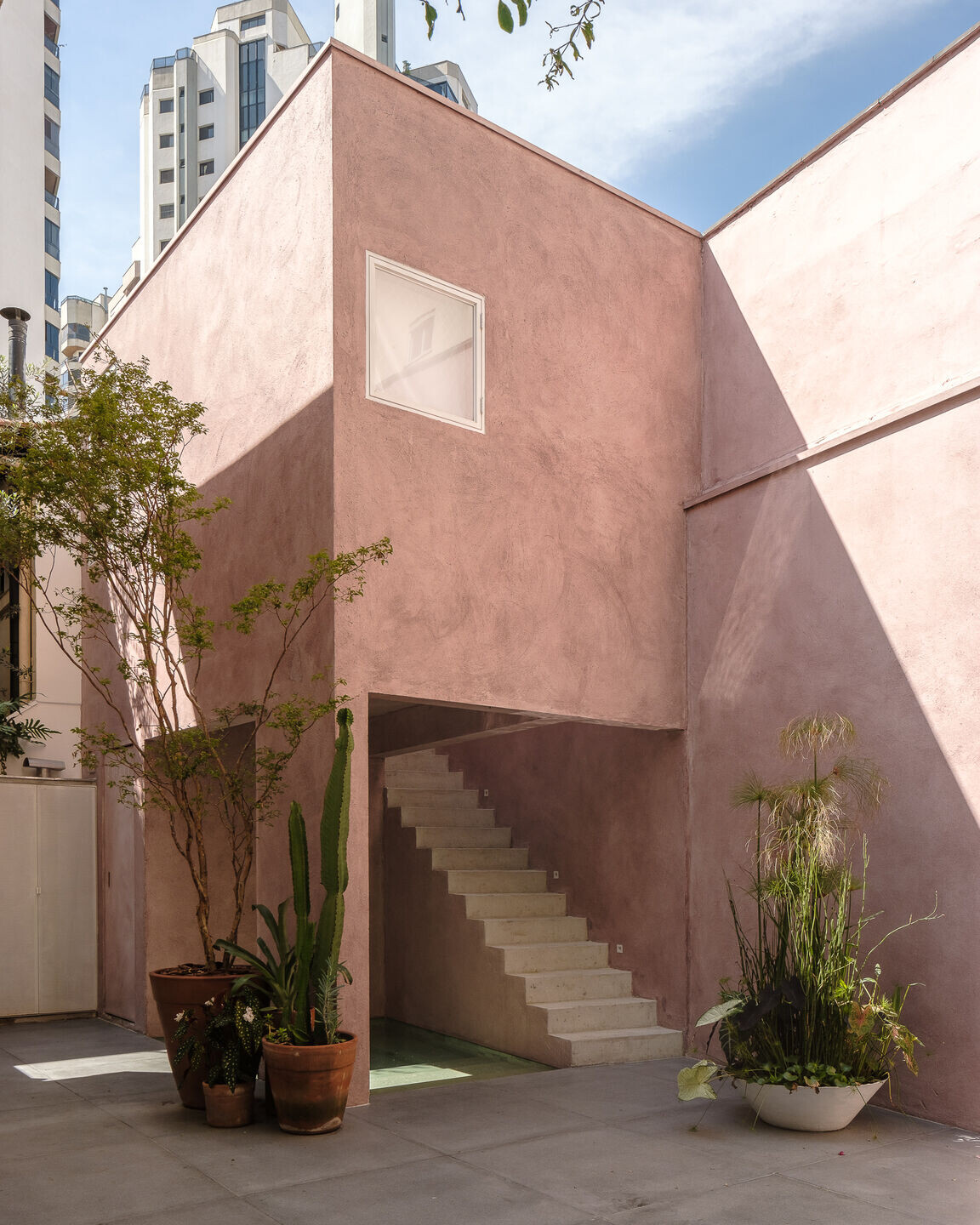
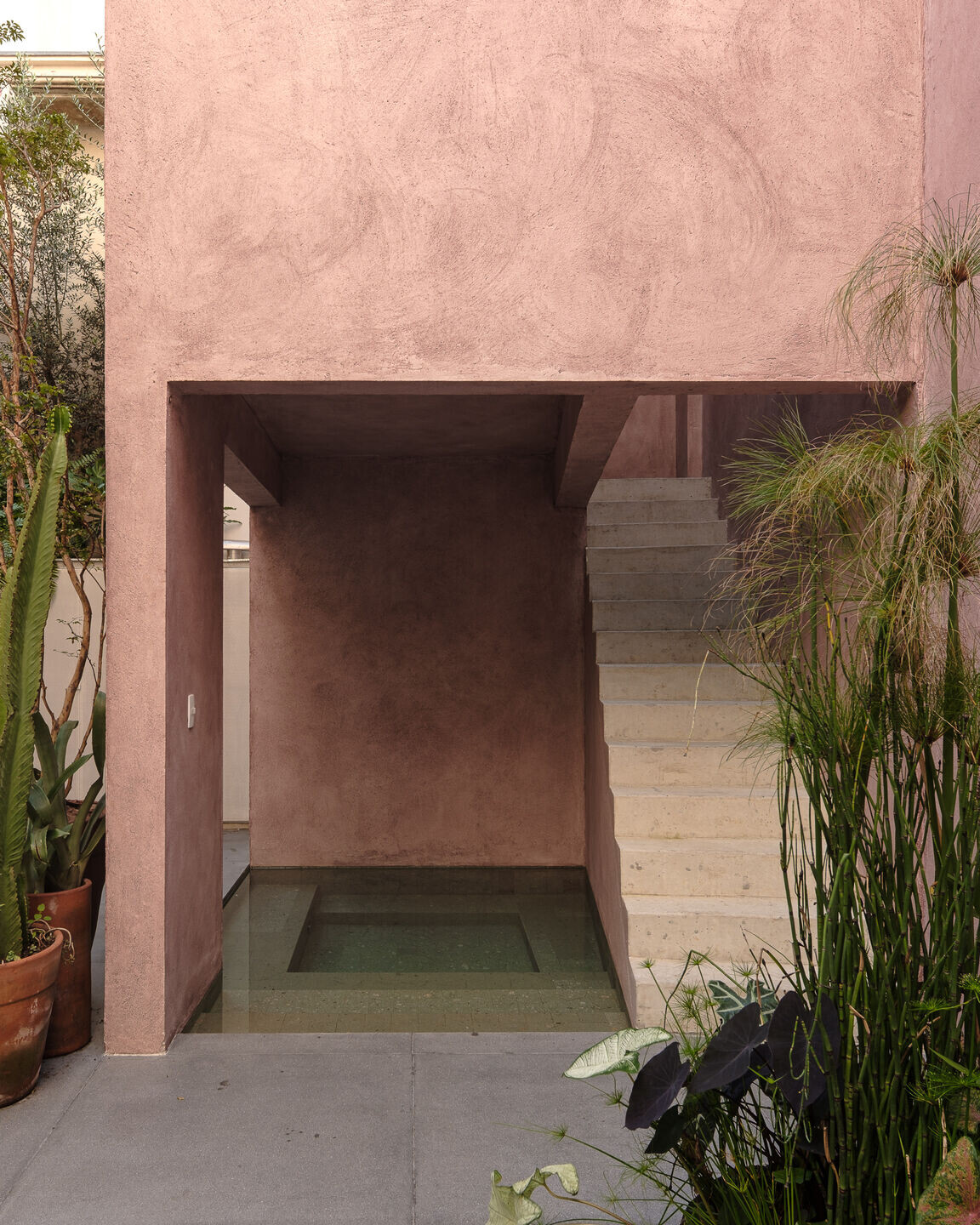
The studio is no longer in the house, and the new architectural project proposes a better integration of the house's internal environments, restructuring and proposing new structural reinforcements for new openings and also creating new relationships between the interior and exterior of the house, as well as allowing for better natural lighting and ventilation.
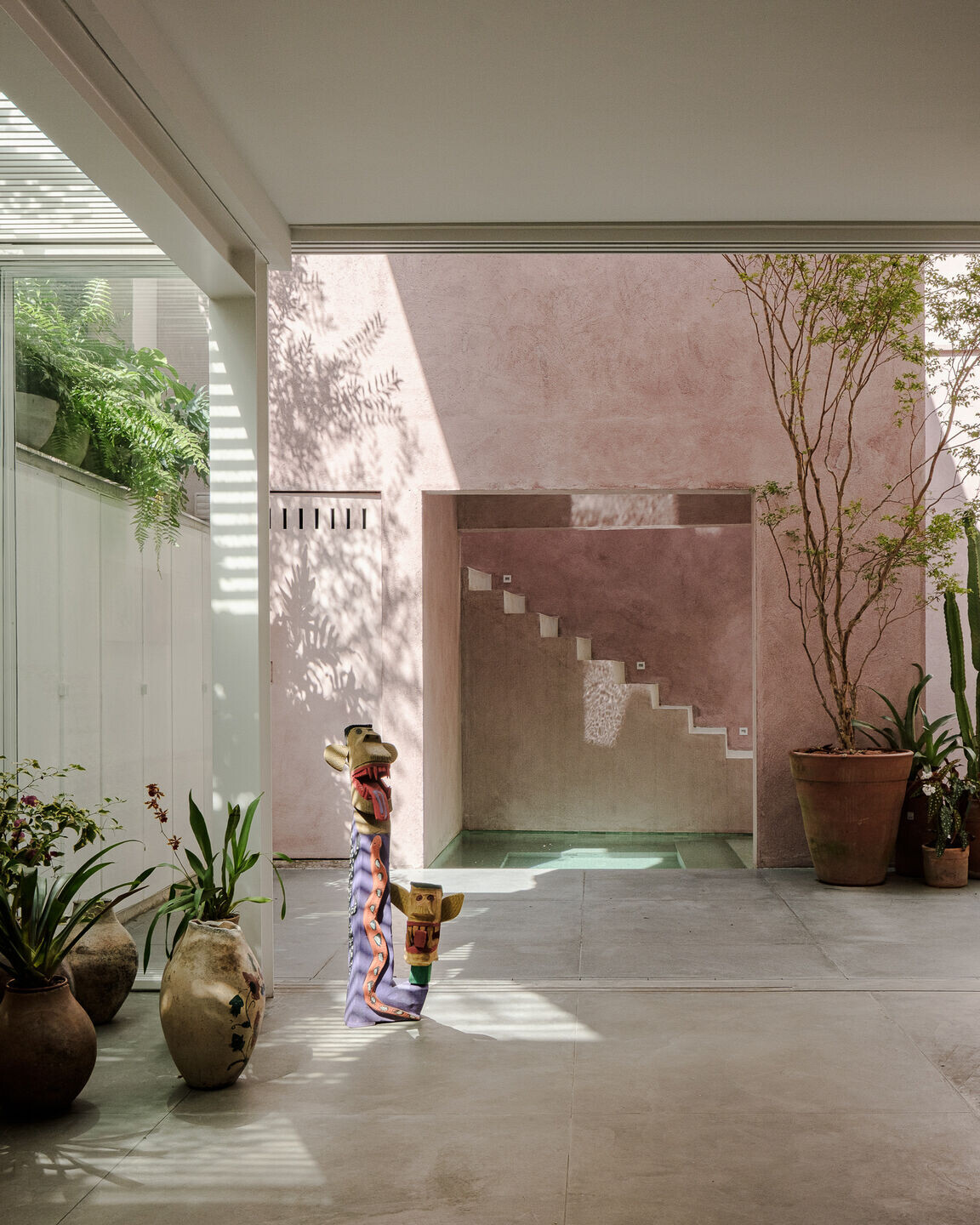
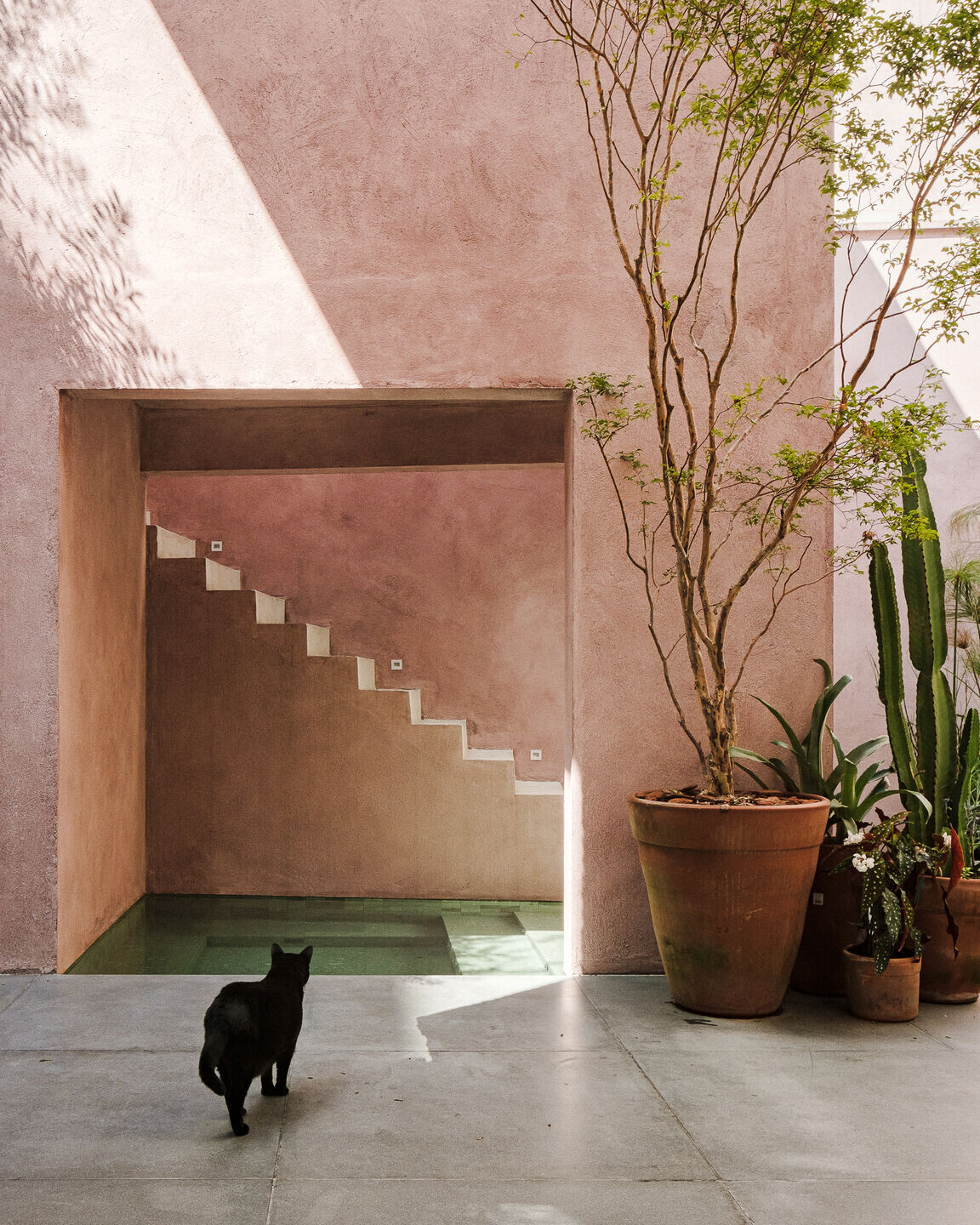
The courtyard was completely transformed, receiving a new construction that includes a small swimming pool and laundry room on the upper floor. The adjoining volume, visible from the living room with its voids, folds and openings, forms different spatialities. The staircase becomes an important architectural element.
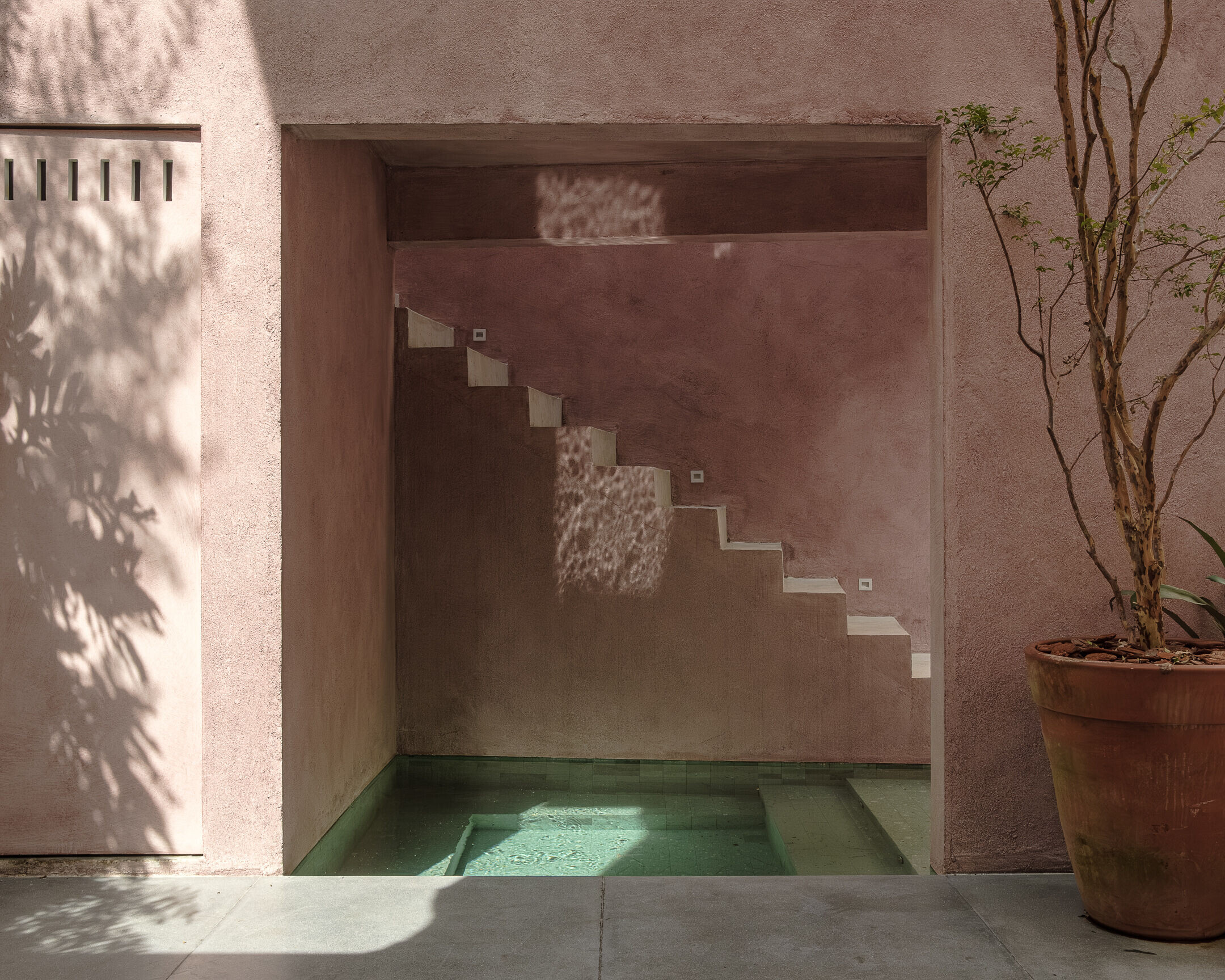
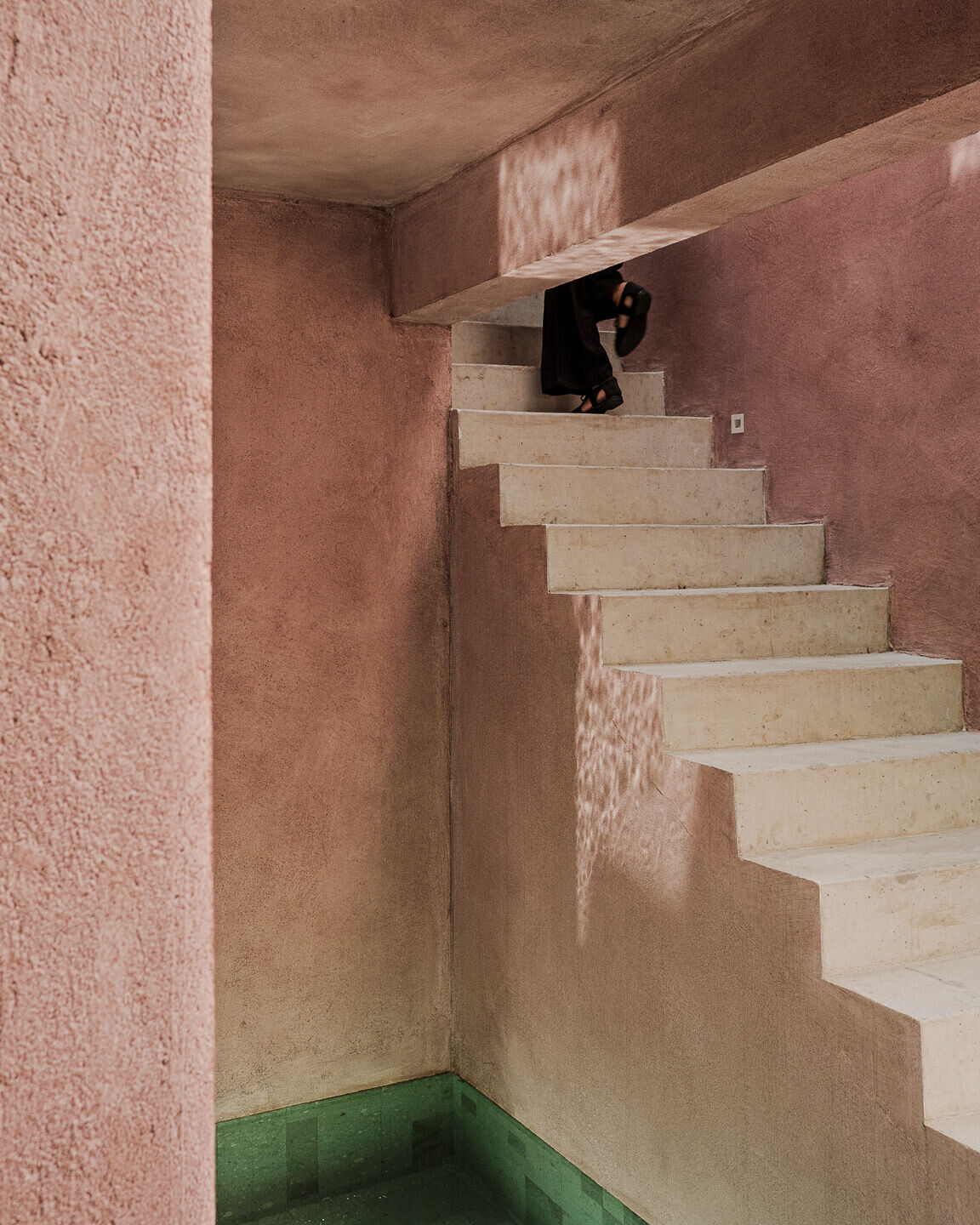
The new volume and the side walls of the house were finished with mineral paint in pink tones and the swimming pool with natural green stone. There was experimentation in the chromatic field, as well as the presence of water and reflections due to the incidence of natural light throughout the day.
A new concrete planter was added to contain the existing vegetation, the exuberant rib-of-damon, which remained resistant and intact throughout the work.
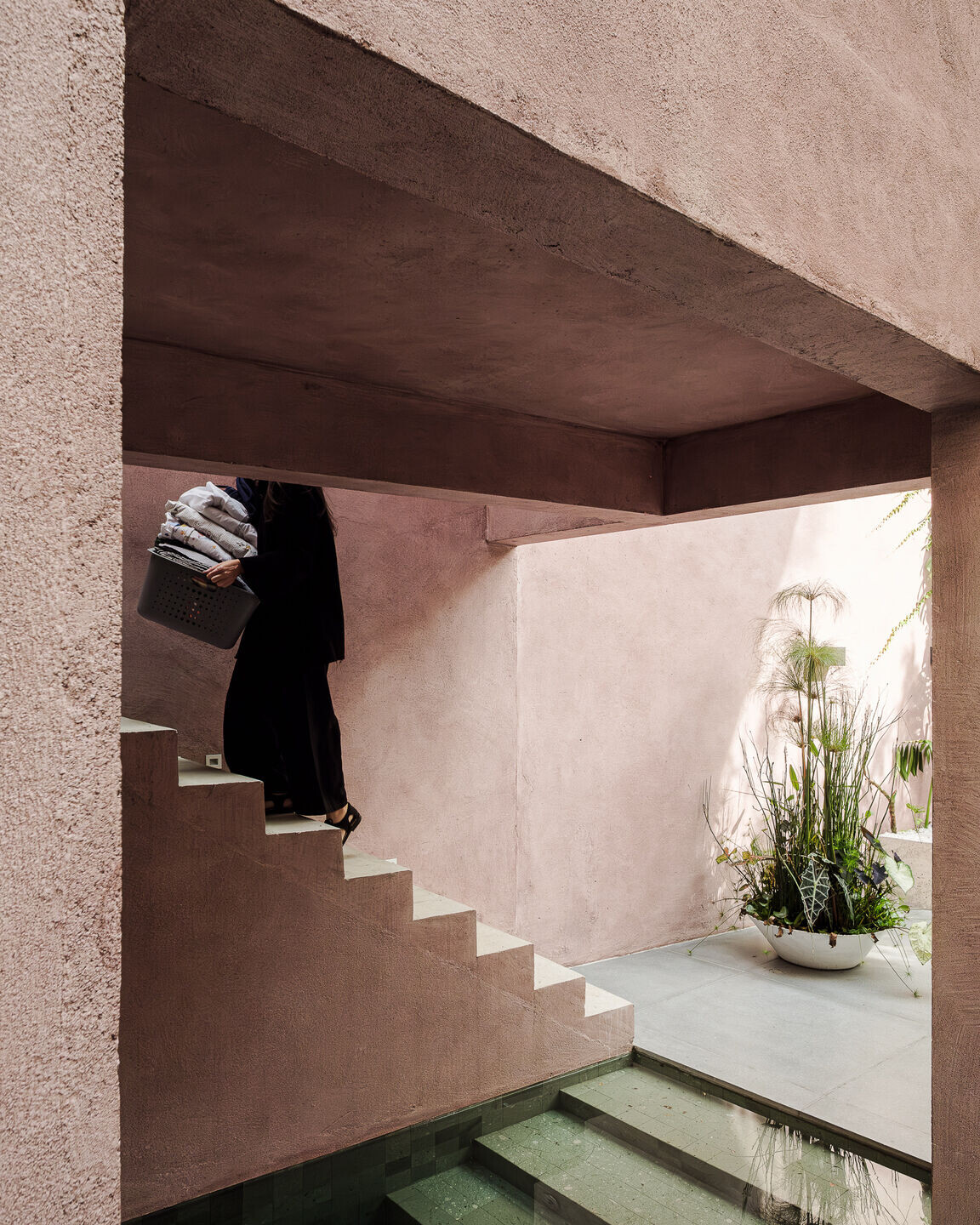
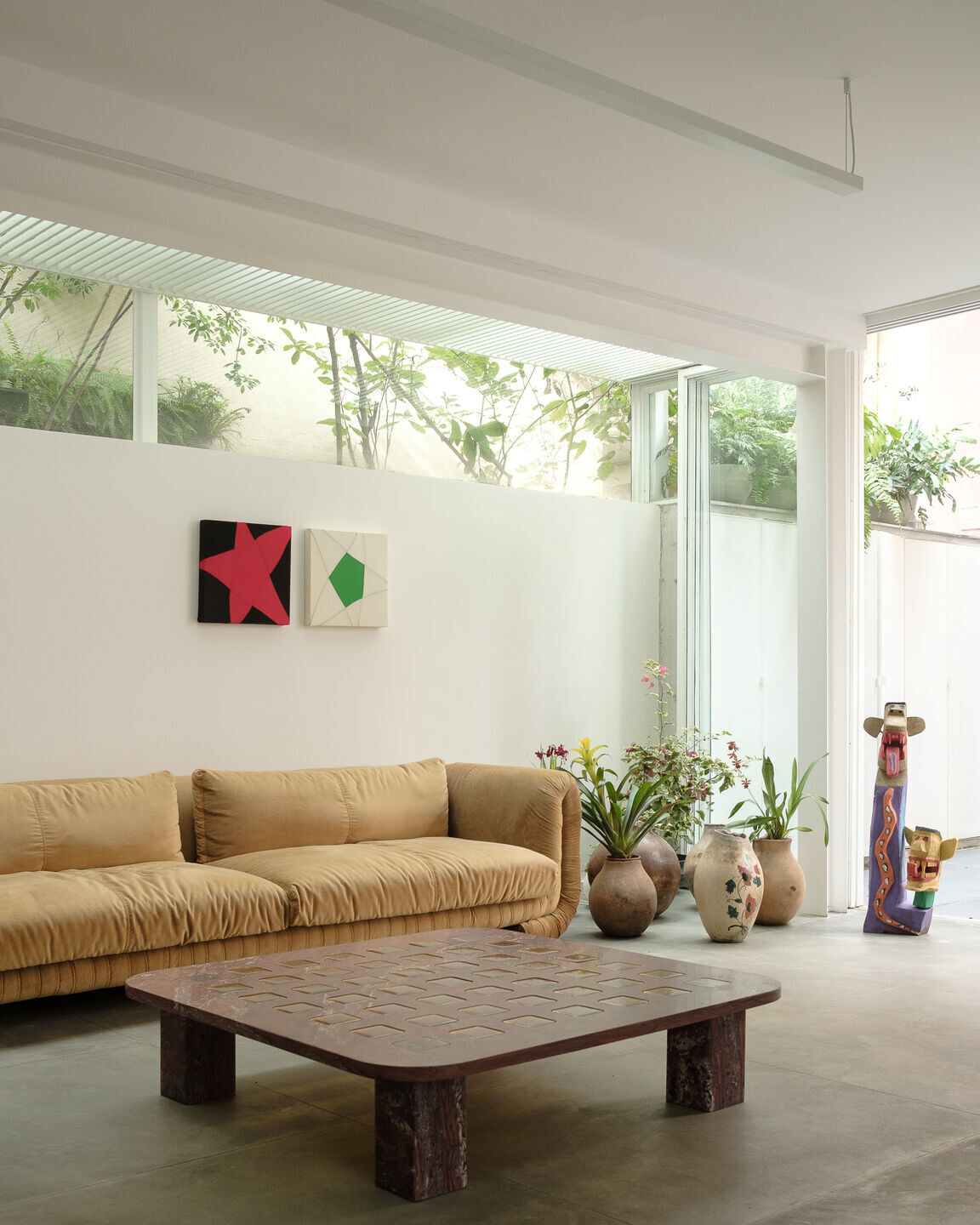
On the upper floor of the main volume, the wall dividing the two front rooms was removed, creating a single space for the couple's bedroom, including new carpentry. The stucco ceiling was demolished, adding spaciousness to the room and revealing the building's original wooden structure.
The project resulted in specific interventions to the existing house, which was already inhabited, as well as the construction of an annex at the back of the plot.
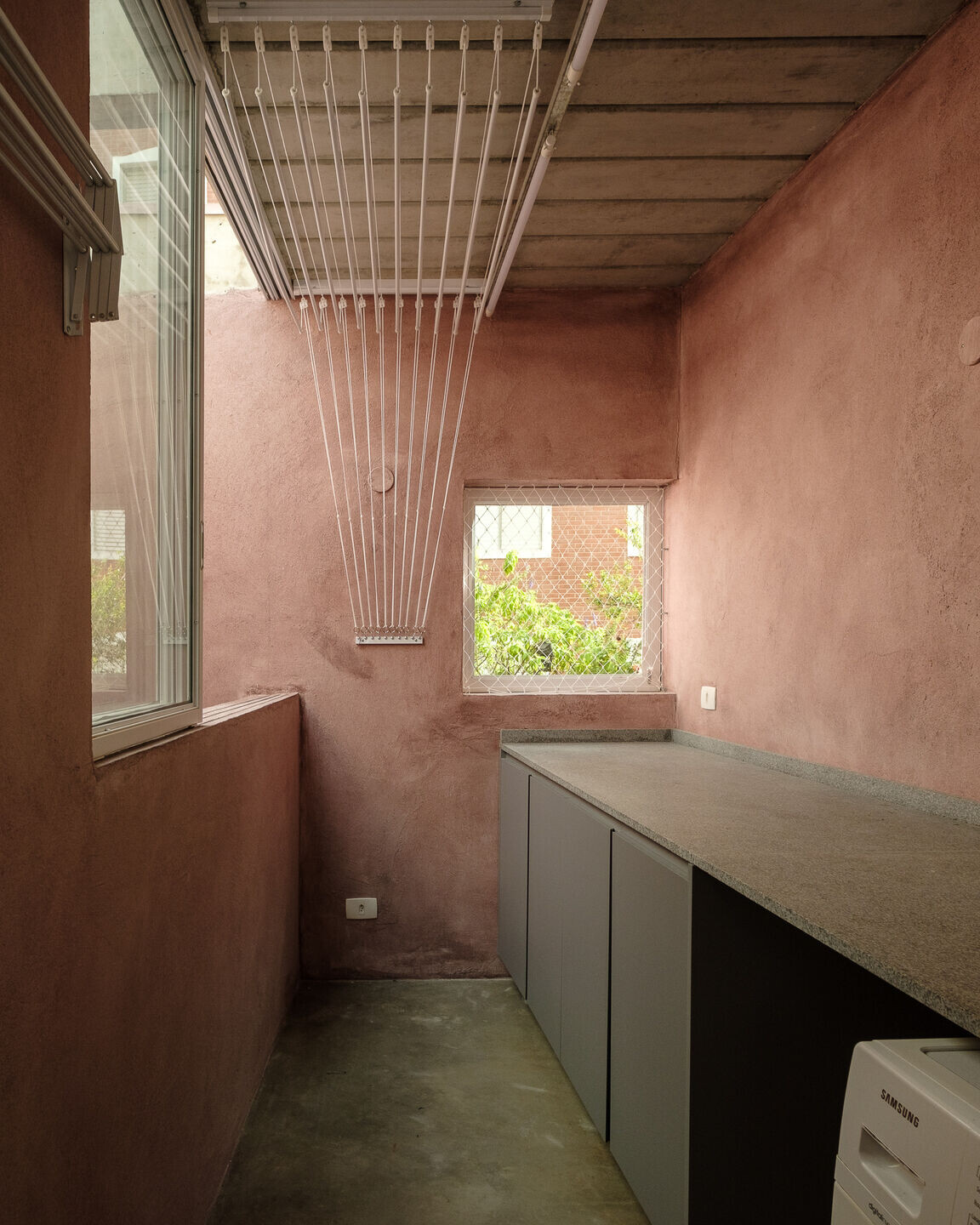
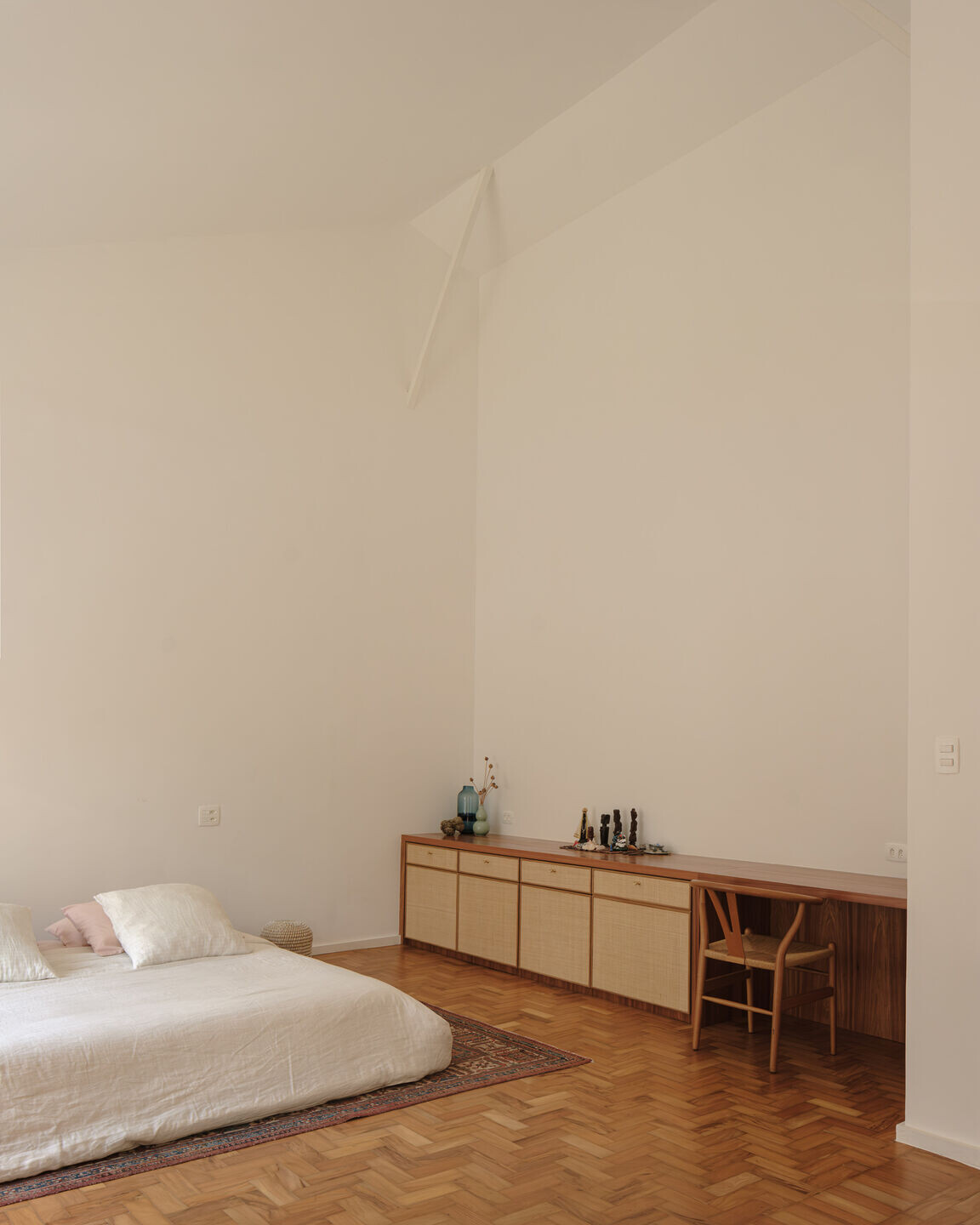
Team:
Architecture: [entre escalas]
Architect leader: Marina Panzoldo Canhadas
Architects collaborators: Rodrigo Carvalho, Clarissa Mohany
Engineering: Guilherme Custódio
Construction: Aimberê Construção
Photographs: Pedro Kok
