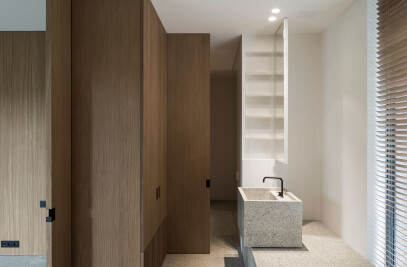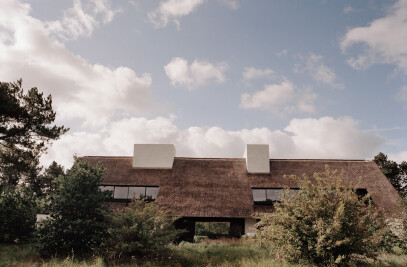Nestled in the heart of Bangkok, Central: The Original Store draws from a family heritage honouring the history of Central Group. The design, as reimagined by Vincent Van Duysen, pays homage to the building’s origin and history, thrusting it forward into a cultural centre that embraces the contexts of Bangkok’s neighbourhoods, and the changing world around them.
The main monolith, whose façade is covered in traditional, hand-crafted terracotta tiles from Lampang province, is reminiscent of Central Chidlom’s original frontage. The body is dotted with expansive floor-to-ceiling glass openings flooding the space with natural light and granting visitors views of the surrounding districts. A peculiar architectural element is the rooftop, treated as a detached volume, almost an insert, characterised by black metal sheet cladding.
Each level within Central: The Original Store has a unique function. The vast street-front glass panels recall Bangkok’s very first window display. The first floor sets the mood with the intimate vibe of an elegant entryway, encompassing terrazzo floors and high concrete ceilings punctuated by wooden beams. This is not a remake, but rather a tribute to the era’s unspoken language of aesthetic unity.
The bespoke iron vitrines echo traditional lanterns used by Tiang and Samrit to walk into the late hours, as the father-and-son pair worked to build Central’s businesses from this location. The vitrines magically embellish the space at night; a symbol of hard-work and dedication.
The first floor sees Siwilai Café serve coffee and à la mode refreshments to their guests. The courtyard, lush and sunlit with plants and rich vegetation, is an architectural feature that connects old-and-new, manifested as a music bar at night designed by the Japanese studio Tripsters, with timeless notes from the custom-made OJAS sound system. A place to enjoy coffee by the day and music as dusk falls.
The sculpted staircase, bathed by daylight, leads guests to the Retail Library, where the book collection underlines the building’s story and purpose. The third and fourth floors are hybrids between exhibition and event spaces, where a large movable display case acts as a divider reiterating Central’s innovative character and versatility.
For 360° views of the city, visitors can peruse the top floor and enjoy a meal at Aksorn; the Tripsters-designed restaurant by David Thompson, an eminent and dedicated chef who continues to be at the forefront of innovative Thai cuisine. Hungry or not, customers can always take in the Bangkok city skyline from a vantage point that is the panoramic roof terrace, gazing down onto the bustling Charoen Krung Road.

































