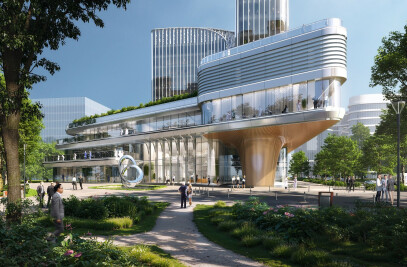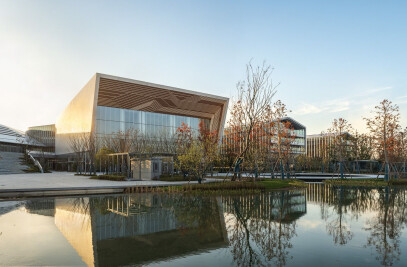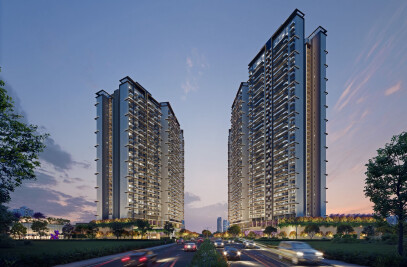Led by Aedas Founder and Chairman Keith Griffiths and Global Design Principal Leo Liu, the team has created a vibrant immersive retail mall with an alluring architectural form.

The mall is situated in the heart of Chunxi Road, enjoying a prestigious location that is conveniently accessible. The design draws inspiration from snow mountains, incorporating the fierce and magnificent geometric language into the architectural design.

The jagged form adopts metal panels with iridescent coating, glittering under different shades of sunlight. The aluminum spectra color panel façade under changing rays of sun light allow the building to present different scenes under various lighting conditions resembling the transformation of the snow mountains throughout the day. The design brings the rich interplay of light and shadow reminiscent of the snow mountains, forming the core feature and brand value of the shopping mall.

The design adopts efficient vertical circulation system and two express escalators provide a rich immersive scene experience to visitors, spanning over 1-4/F and 4-7F. The escalators optimise the circulation and lead the visitors to the atriums of three themed zones.

Each themed zone features an interactive atrium which is infused with a distinct thematic ambiance. As visitors ascend with the express escalators, they can enjoy the dramatic scene transitions. A three-story high view atrium is set up on 6-8/F facing the major roads to form a symbolic ‘urban cityscape frame’ and create a connection with the city.

Vibrant public space
The design blurs the exterior-interior boundary, providing vibrant spaces with uplifting retail atmosphere. The breakout areas merge with the urban fabric while the three-story high view façade frame are placed at the north entrance, enhancing the brand values and functioning as an energetic greeting to visitors. The rooftop public space can be explored by outdoor stairs at 8-10/F platforms. The interspersed multi-level public spaces not only serve as venues for leisure and enrich the Chengdu lifestyle, but also accommodate the setting of outdoor performance stages according to the needs of commercial activities.

‘With a futuristic architectural form, the mall is slated to become a mixed retail-leisure destination vitalising the city with uniqueness and functionality.’ Keith and Leo share.



















































