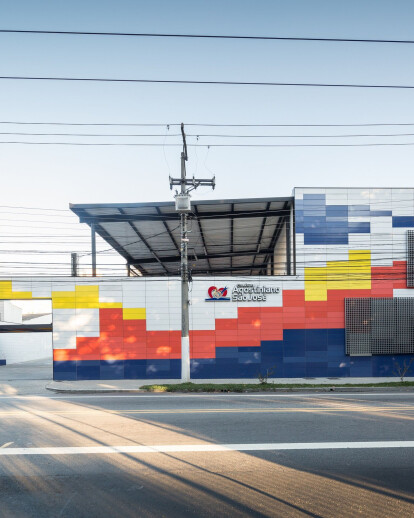The Colégio Agostiniano São José is a catholic school located in the Tatuapé neighborhood of São Paulo and it is distributed in three major units; the project in question is exclusive for children of 2-7 years old and accommodates almost 800 students per day.
The school first idea was to plan a new building with 540m2 adjacent to the existing Unit III, composed of new classrooms and playgrounds, garden and administration. However, throughout the development of this expansion it became clear that a complete renovation was needed in the existing building. This new plan of refurbishments was set in place and divided in three major interventions.
The phase A (July-september/2017) demolished an existing wall between a small patio and the parking lot; here we managed to build a canopy with a mezzanine using a metallic structure. In the ground floor we were able to make a more spacious playground and, in the new mezzanine, a multipurpose court. In the ground level we designed some anatomic stairs that brings the children closer to an existing garden with trees; in doing so we made it more accessible to the students on a day-to-day basis while creating a multipurpose area that is used as a stage for presentations and as a playground. The acoustic wood lining and the rubber flooring were chosen to contain a little bit of the noise made in this area, for there are many classrooms open to the patios in both levels.
In phase B (December/2017-march/2018) we demolished the old kitchen and refectory, turning them onto new classrooms that overview the patio on the ground level (phase A). The new and improved kitchen and refectory were put in another area, much closer to where will be the connection between the existing building and the future annex. The new refectory was design with round tables that are not fixed on the floor, in order to give mere flexibility to day-to-day use and support for different activities that may occurs where.
In this period, we also designed a new patio in the last portion of the parking lot, connected by a ramp to the new classrooms mentioned above. Where we made a football court using synthetic grass suitable in size for the younger students, as well as new garden and a playground called aquaplay: made with a colorful rubber water absorbent floor and water jets coming out of the ground. Both playground and court are roofed with a permeable multicolored metalic brise-soleil. To better connect the first floor with the ground level we design a metallic stairway and its façade and roofing are also made with the same multicolored metallic brise-soleil.
For phase C we refurbished the remaining classrooms, administration area and all corridors in the ground level and created a small pergola for student drop off in the parking lot using the same brise-soleil solution mentioned previously. However, this phase mostly regarded the exterior walls. Up until this moment, the exterior façades were irregular and uneven due to the fact that the existing building is the sum of many smaller builing that we annexed through the years. To level the walls, we used a ventilated façade system installed with a spanish multicolored ceramic tiles facing. The result is a ludic lego inspired installation that, combined with grey metalic brise-soleils to shade and protect the windows of the classrooms, gave more proportion and unity to the composition.




























