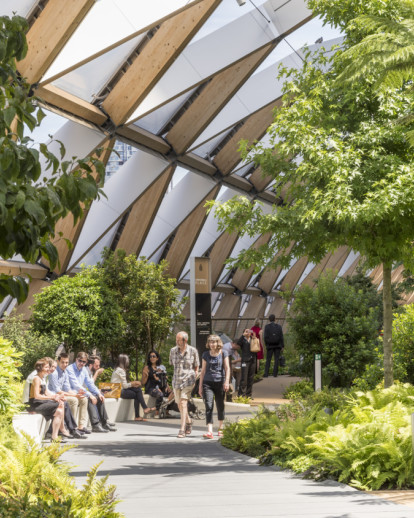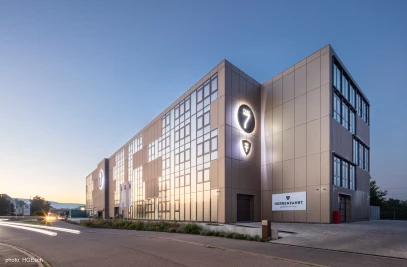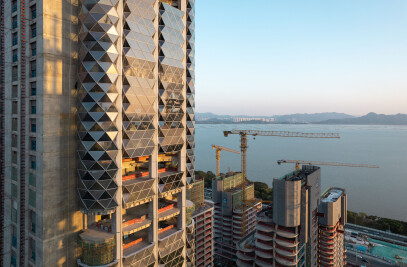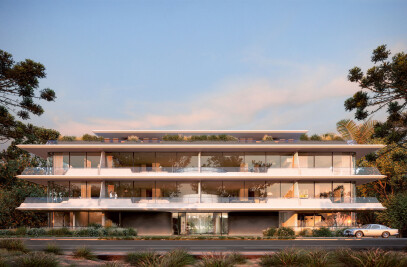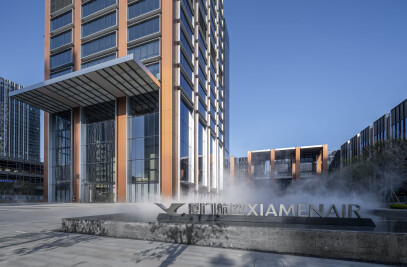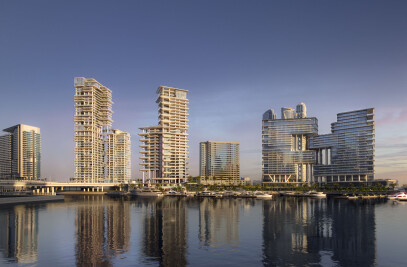In 2008, Foster + Partners was commissioned to design a mixed-use scheme encompassing the over- ground elements of a new station for the Crossrail project at Canary Wharf. While the station below this development will be operational only in 2018, the shops, restaurants and roof garden were opened to the public in May this year. Located in the north dock, adjacent to the HSBC tower at Canary Wharf and the residential neighbourhood of Poplar, the scheme creates an accessible amenity between the two, creating new shared and open space. Central to the scheme, was a new enclosure unifying the station and other elements including new retail units and a park, as well as furthering the main aim of the Crossrail project – to open up London from east to west with a series of high quality projects. The design is characterised by a landscaped, sheltered public park on the roof, accessible from ground level by connecting bridges.
The movement and access throughout the building is designed to be intuitive, escalators, lifts and staircases are open on to the same areas providing a legible and inclusive experience to all visitors. The park and the rest of the building is enclosed by a distinctive roof, which wraps around the building like a protective shell. This 300 metre long timber lattice roof opens in the centre to draw in light and rain for natural irrigation. Timber was an appropriate material to enclose the park – it is organic in nature and appearance, strong, adaptable and is sustainably sourced. It also clearly differentiates this building from others on Canary Wharf’s estate, which are predominantly stone, metal and glass. Timber has a great nautical and architectural history on the Wharf and this building is uniquely situated within the waters of West India Dock. The design of the lattice itself is a fusion of architecture and engineering.
Remarkably, despite the smooth curve of the enclosure, there are only four curved timber beams in the whole structure. To seamlessly connect the straight beams, which rotate successively along the diagonals, the design team developed an innovative system of steel nodes, which resolve the twist.
The visual simplicity of the arching timber lattice belies the geometric complexity of the structure, which is made up of 1,418 beams and 564 nodes, 364 of which are unique. Between the beams there are ETFE plastic cushions, which are filled with air and lighter than glass. The air cushions, which are a highly insulating material, create a comfortable environment for people to enjoy the gardens all year round, as well as providing a favourable microclimate for some of the plants, which include some of the species that first entered Britain through the historic docks. The area around the station is designed to encourage people to use the new park and shops at the weekend - as well as during the week - creating a lively new community facility. Four levels of shops, cafes and amenities sit above the underground station, the arcade making use of natural light to minimise energy consumption and welcome people into the building.
Most public areas are naturally ventilated, making use of passive cooling measures, and the development features rainwater harvesting and grey-water recycling, adding to its sustainable credentials. When open at night, the building will glow, drawing visitors to use the public facilities and garden and creating a welcoming civic gateway to London’s growing commercial district.
