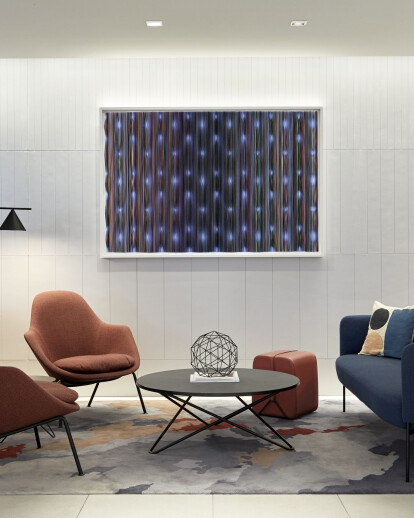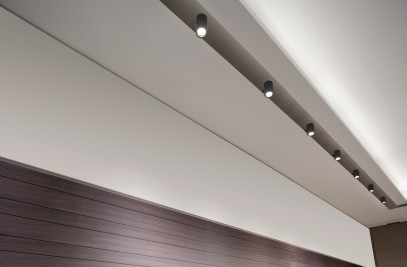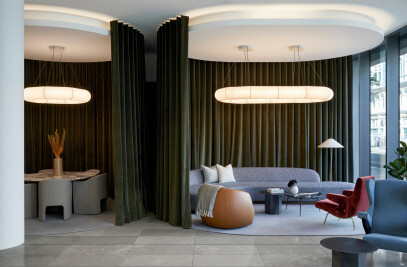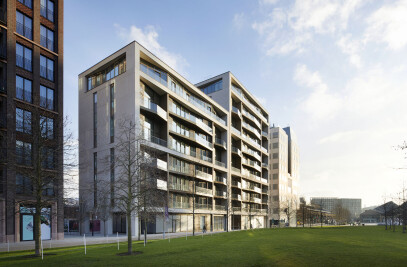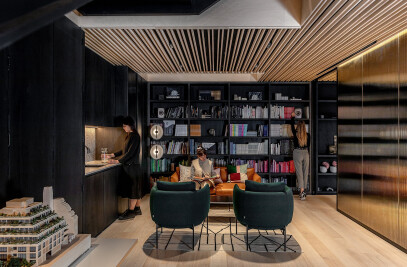Conran and Partners design innovative new spaces for Crowne Plaza ® Paris – République
Conran and Partners have completed a significant redesign of the lobby spaces at Crowne Plaza ® Paris - République. The lobby has been reinvigorated as the hotel brand’s flexible work and meeting concept, ‘Plaza Workspace.’ This contemporary hub was developed to meet the changing needs of modern business travellers seeking more comfortable public and semi-public spaces in which to work and relax. The concept offers inspiring surroundings where hotel guests and locals can comfortably work on their own, enjoy a coffee over a business meeting or socialise with friends.
There is an abundance of tech savvy elements throughout: tables feature integrated wireless phone chargers and high-speed Wi-Fi is available to address the growing trend in flexible work and life preferences and people’s desire to work from anywhere. Plaza Workspace also includes The Studio, a bookable-by-the-hour meeting space to cater for private meetings and events, complete with its own bar counter and break-out lounge seating. Conran and Partners’ design maximises the flow of guests through the spaces, allowing them to transition seamlessly between work and downtime.
The former main entrance of the hotel has been relocated from the Place de la République to one side of the building, giving the arrival experience a more private feel with access via a courtyard in the style of a traditional Parisian apartment block. The signature bar is now in a more prominent position closer to the outside terrace, which runs along the hotel’s principal façade. In contrast to a traditional arrival experience, guests are initially welcomed by a centrally-located monument wall. This wall – referencing the original Haussmann-era architecture of the area – serves to orientate the guest, dividing the space between the ‘plaza’ (the informal and relaxed bar spaces) and the ‘gallerie’ (the refined and elegant reception and studio spaces).
The hotel occupies an exceptionally attractive and restored Haussmann building, formerly a department store, Les Magasins Réunis. It is located at the point where three different arrondissements of the city meet. A number of original Haussmann features are still visible, including the staircase, wrought-iron balustrade and doors onto the original caged lifts at higher levels. Conran and Partners’ design also responds to the different – yet complementary – feel of each adjoining arrondissement (‘Fashionable’ (3rd), ‘Bohemian’ (10th) and ‘Modern’ (11th).
The approach has also sought to reinterpret the idea of a ‘plaza’ as a place where people can meet and relax and applied this to the various spaces within the hotel, encouraging guests to move between different types of spaces. The design also responds to changing consumer behaviour, in particular flexible working and the ‘always on’ and ‘on-demand’ workplace culture. Spaces and services have been created to facilitate more business-related functions within the plaza workspace, both formal and informal, as well as helping to bring people into the hotel.
Material Used :
1. Flos (Atrium) Ceiling profiles – Light Cut Mini
2. Flos (Atrium) Compact downlights – Light Shadow
3. Fransden for Custom Decorative Lighting
4. Tai Ping - Custom Rugs – C+P / Tai Ping Design
5. Fameed Khalique for Custom wall covering (Solo Stations)
6. Vicalvi – porcelain floor tiles – Ravv – Gesso – Custom Colour
7. Havwoods – Timber Flooring – Aspen Raw Engineered Chevron Oak Flooring
8. Alpi – Veneer Wall Panelling – Balanced American Walnut
9. Mutina Bar Floor tiles – Puzzle Aland
10. Domus – Porcelain bar tiles
11. Levantina – Bar Finish - Perla Venata Quartzite
12. Silestone – Reception Desk - White Storm
13. Arte – Wall coverings – Custom vinyl
14. Tektura – wall coverings – Chevron and Bebop
