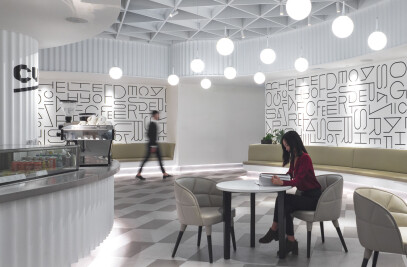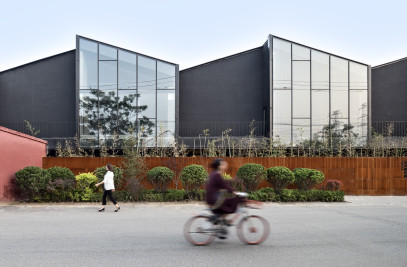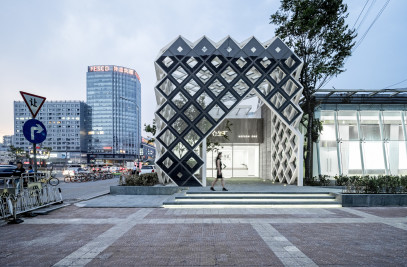A spiral exhibition space that captivates its visitors’ attention all the way through indoor and outdoor areas and from bottom to top
This exhibition center aims to display the appearance, trademark look and materials of the future mall which will be built next by. LATITUDE’s proposal is conceived as a journey for the visitor through an exhibition space that begins with the reception of the guest; continues through an auditorium; display areas with 1:1 scale mock-ups; resting zone and finishes with the outlook of the future shopping mall building from the highest terrace of the showroom.
The journey is lead by a red-spiral staircase from ground level up to the third floor, showing on its way to the top, different mockups, environments and outdoor terraces.
The first floor contains meeting rooms, office space, retail mockup, as well as the start of the staircase which is placed in a predominant atrium at the center of the building. As soon as the visitor takes the first step inside the show room, he/s is surrounded by the retail mock-up glass facades and can feel already the atmosphere of the future mall.
The atrium actually works as an interpretation of the common areas of the future mall.
After watching the introduction video in the auditorium of the second floor, the visitor moves to a dark room to contemplate a physical model of the future mall. After that, a terrace allows having an outside view of the construction site: here the exhibition of the future building is linked with the present with the outlook of the mall under construction. The third floor contains some of the mock-ups which represent different retails, being one of those mock-ups a café in service. Here, it is also possible to have an outside look from a terrace that is in itself a mock-up of the future landscape area and main entrance to future mall. On the other hand, the facade is finished with a ribbon-like concept similar to some areas of the future mall, but with the distinctive feature that is bent on the access to the building and the terraces. The dynamic façade gives a sense of constant movement and dynamicity to the building, reflecting the commercial activity that will take place in the area, and reflecting as well the dynamicity of Beijing. The ordinary functions of a showroom are combining here with the enjoyment of a journey that takes you in and out, from representation to the reality.
Year: 2013-2015 Type: First Prize competition Status: Completed Client: Confidential Program: 1,000m2 of exhibition space Budget: 1,000,000€ Principal Architect: Manuel N. Zornoza Project Manager: Lihui Sim Team: Amos Hu, Frank Zhan, Jorge Cortes de Castro, Leo Li, Liu Bo, Lu Xiao, Phyo Yanadar Oo, Yiye Lin Photographer: Shannon Fagan @LATITUDE (www.latitudestudio.eu)

































