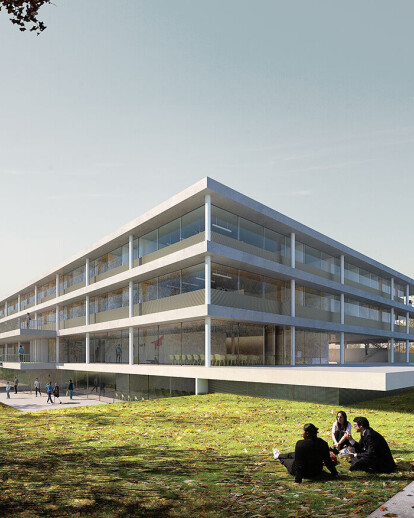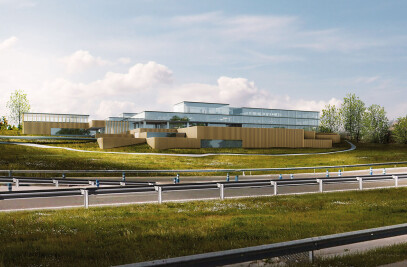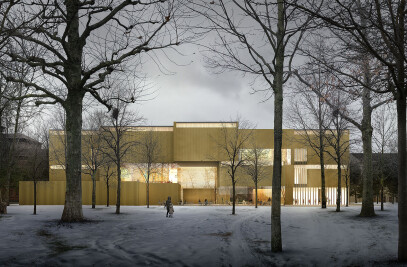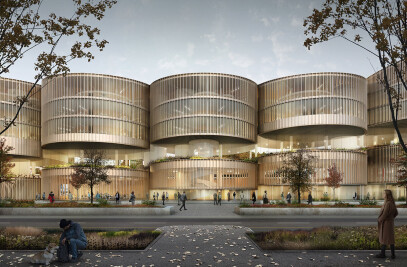The building contains two different programmes: classrooms and departments, and a series of common elements, which is why we have thought of hierarchising and dividing the programme in search of an order that articulates the project.
The proposed solution proposes a structurally and functionally flexible container, which will contain the classroom programme on one side and the departmental programme on the other, without interference between the two, but forming part of a unitary whole.
The building is arranged in two parallel wings, well oriented on the plot according to the inherited grid, but adding a new experience to the established order. Arranged as if on a chessboard, the wings reaffirm their individuality, while at the same time reflecting their permanence to a higher order, which situates and hierarchises them in order to attend to the different singularities of the surroundings (gardens, streets, neighbouring constructions).
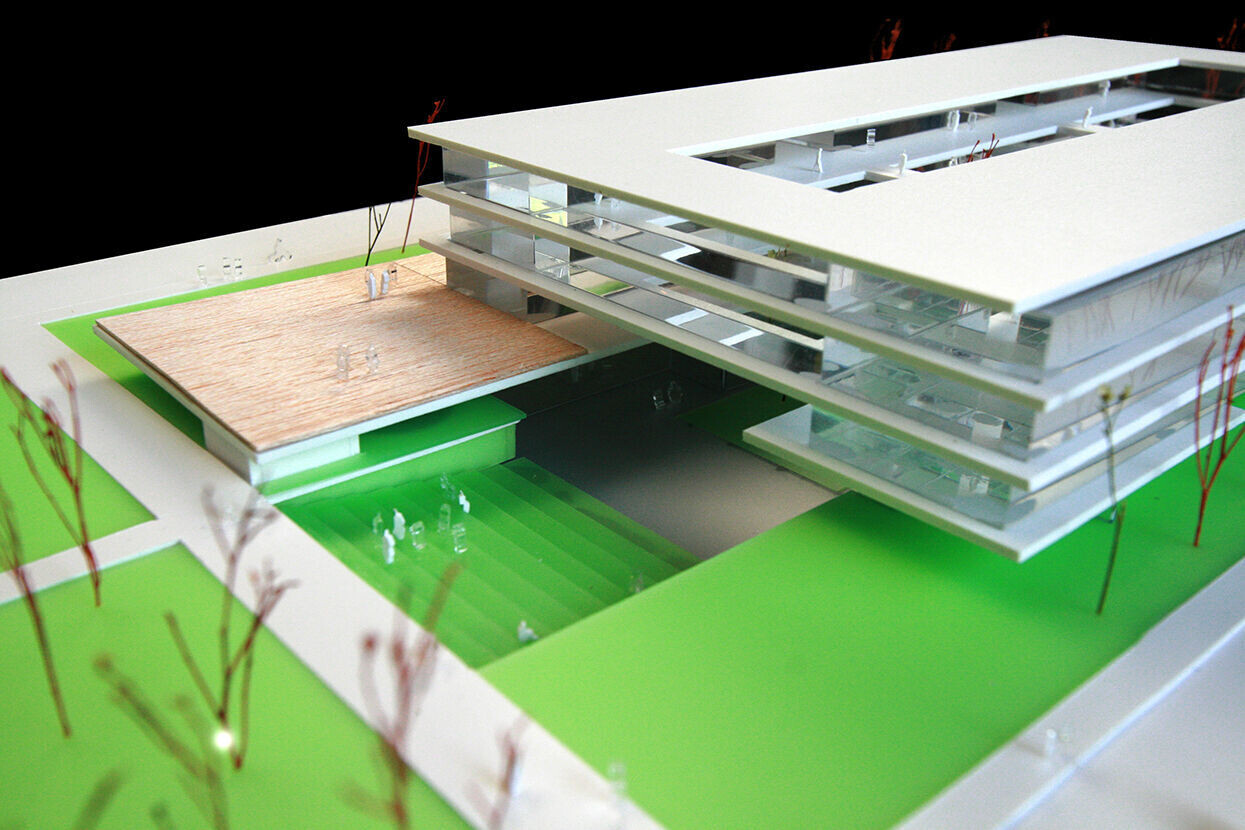
In height, the building has three floors above ground level, although a simple operation consisting of raising the ground floor slightly (1.50 m) above the ground allows for the appearance of an illuminated "garden" floor around its perimeter. This floor is semi-buried to find privacy in a landscaped courtyard, which will be the heart around which the whole project orbits.
In good weather, people live more outdoors than indoors, and we know that in a faculty you learn as much outside the classrooms as inside them. In the garden areas, in the shade of the spaces between blocks, under the porches, in the foyers and corridors..., the building conveys a sense of encounter with others.
The use of the building hierarchises the floor plan: a wing for the laboratories and another for the seminars divide the space horizontally, while communications (walkways and stairways) mark the division into modules.

The common foyer serves as an agglutinator of the traffic that will be produced towards the classrooms, towards the departments or towards the lower floor, where the main lecture hall is located, which, linked to the interior garden, will allow its use outside school hours.
In the lecture hall, the vertical circulations are articulated around two large staircases located between the classrooms, while in the departmental hall the staircases are associated with the toilets and common services. These cores will function as fixed points in the organisation of the floor plan, as social focal points, marking the transition from one wing to another and serving as a place for meeting and relaxation.

Vertical circulation through the building has been greatly favoured by using the stairs, which, apart from the great energy saving of not using the lift for all movements, improves the flexibility of use of the floors and the interrelation of some areas and others, as well as favouring personal relations. Stairs, walkways and corridors alternate in an interplay of voids that overlook each other and will make the foyers and common areas a spectacle for students and teachers, who can watch the hustle and bustle of people coming and going from the courtyard or the foyer.
The construction scheme follows this same functional logic: a container rests on a plinth; in the conviction that constructional simplicity will help the building to be perceived in a friendlier and more positive way.
The use of prefabricated concrete as a solution to technical, time and even economic problems has a long tradition in architecture initiated by such paradigmatic examples as those of Gordon Bunschaft for SOM in the USA or the buildings designed here in Madrid by Miguel Fisac in the second half of the last century, and is now commonplace in the most avant-garde buildings.

The use of construction with prefabricated concrete elements is proposed, which will result in a shorter construction period and lower construction cost, although it is true that the planning and design coordination required to develop this industrialised process makes the drafting of the execution project much more laborious than in normal construction. In this sense, Ayala Architects SLP has accumulated a great deal of experience in this type of solution, which will ensure the success of the project.Our proposal uses a visual language that acknowledges its industrial origins, but which is nuanced with elegant-looking finishes. Prefabricated architecture has acquired the prestige that technology has always had, and its use is now synonymous with environmental efficiency and modernity.
The proposed structural scheme pursues a perfect adaptation to the required programme. The constant presence of one material, concrete, and the perception of modulation as the basic element generating the building, will transmit a reading of space rich in nuances and elegant rigour, while insisting on the clarity of the constructive design.
The use of "dry construction", prefabricated, modulated, industrialised, leaves no room for imprecision, there must be no joint covers or error covers of any kind. "EVERYTHING FITS".

