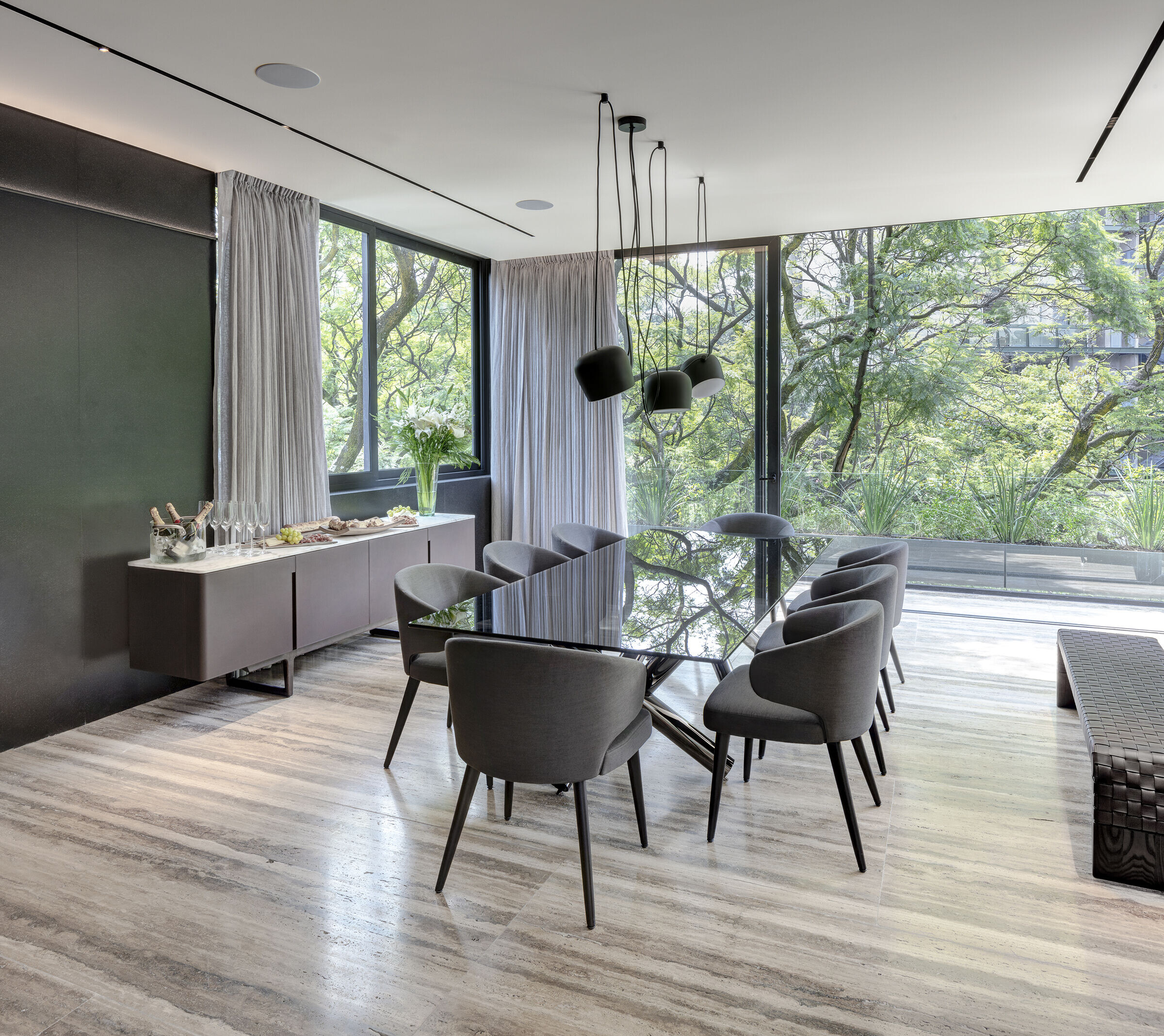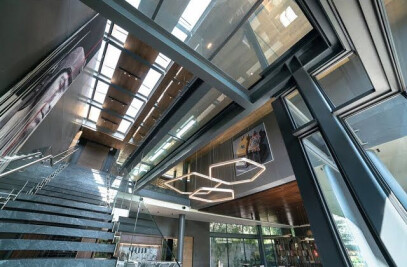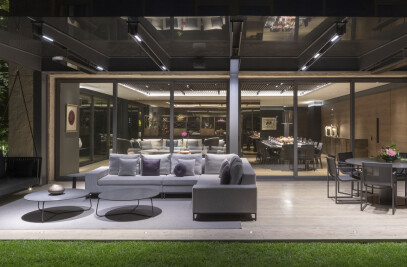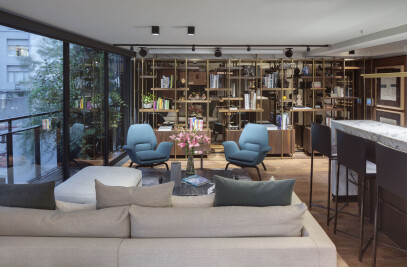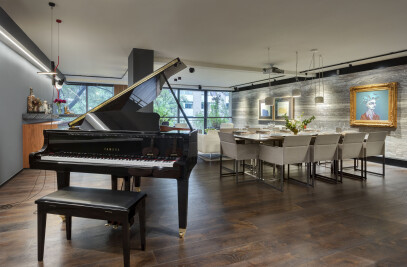This building is composed by two bodies, one parallel to the street where all the apartments overlook to Tres Picos which is a tree-lined avenue on its two south-facing sidewalks. The other body is transversal to the street with east-west orientation and basically overlooks an interior courtyard with vegetation and a mirror of water. The arrangement of the apartments for their orientation have privacy and always in front of each one there is its terrace.
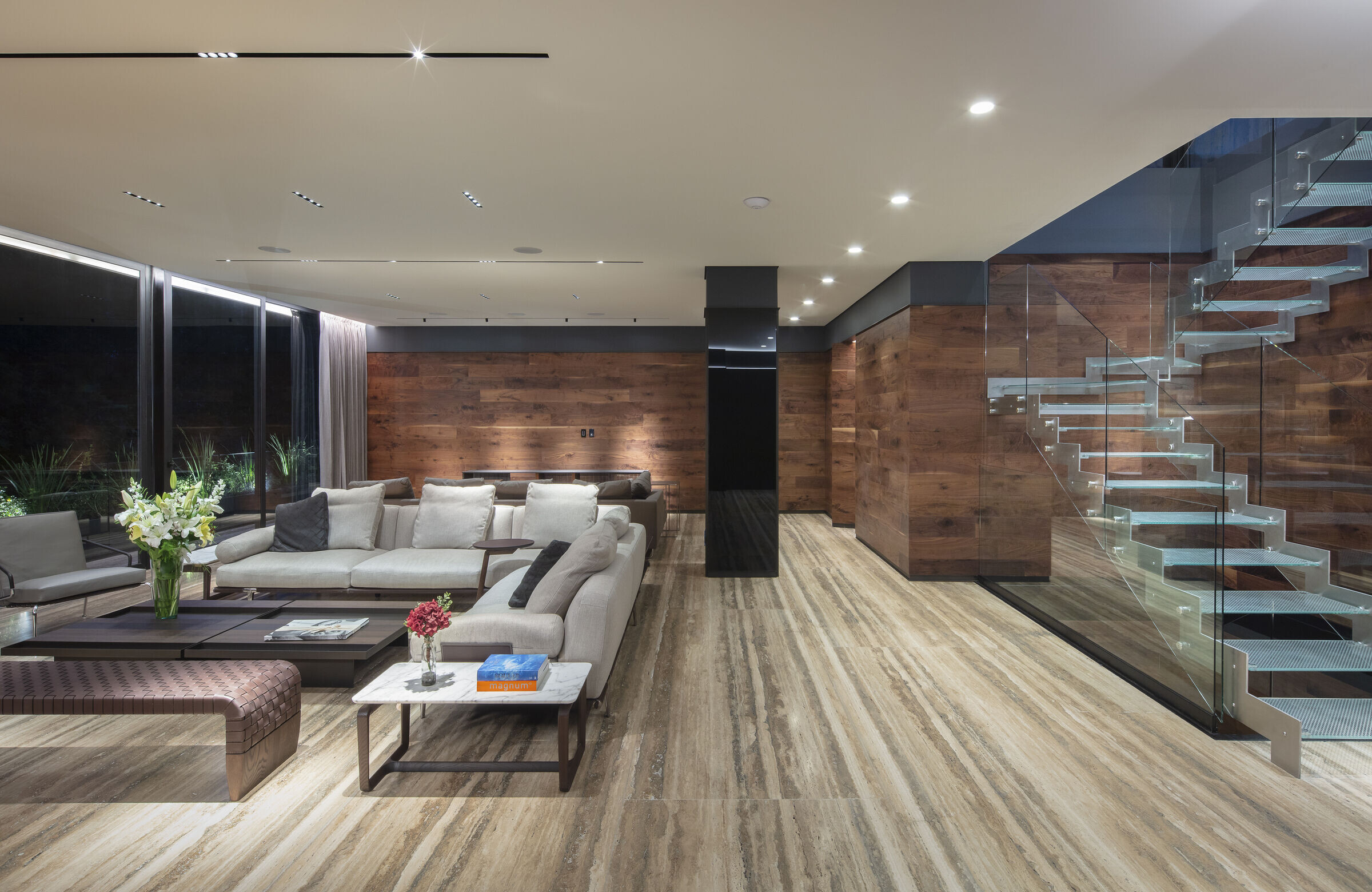
Basically, it is a structure of parallel concrete walls that travel from the basements to the Roof Garden, a composed structure with steel is used leaving everything apparent.
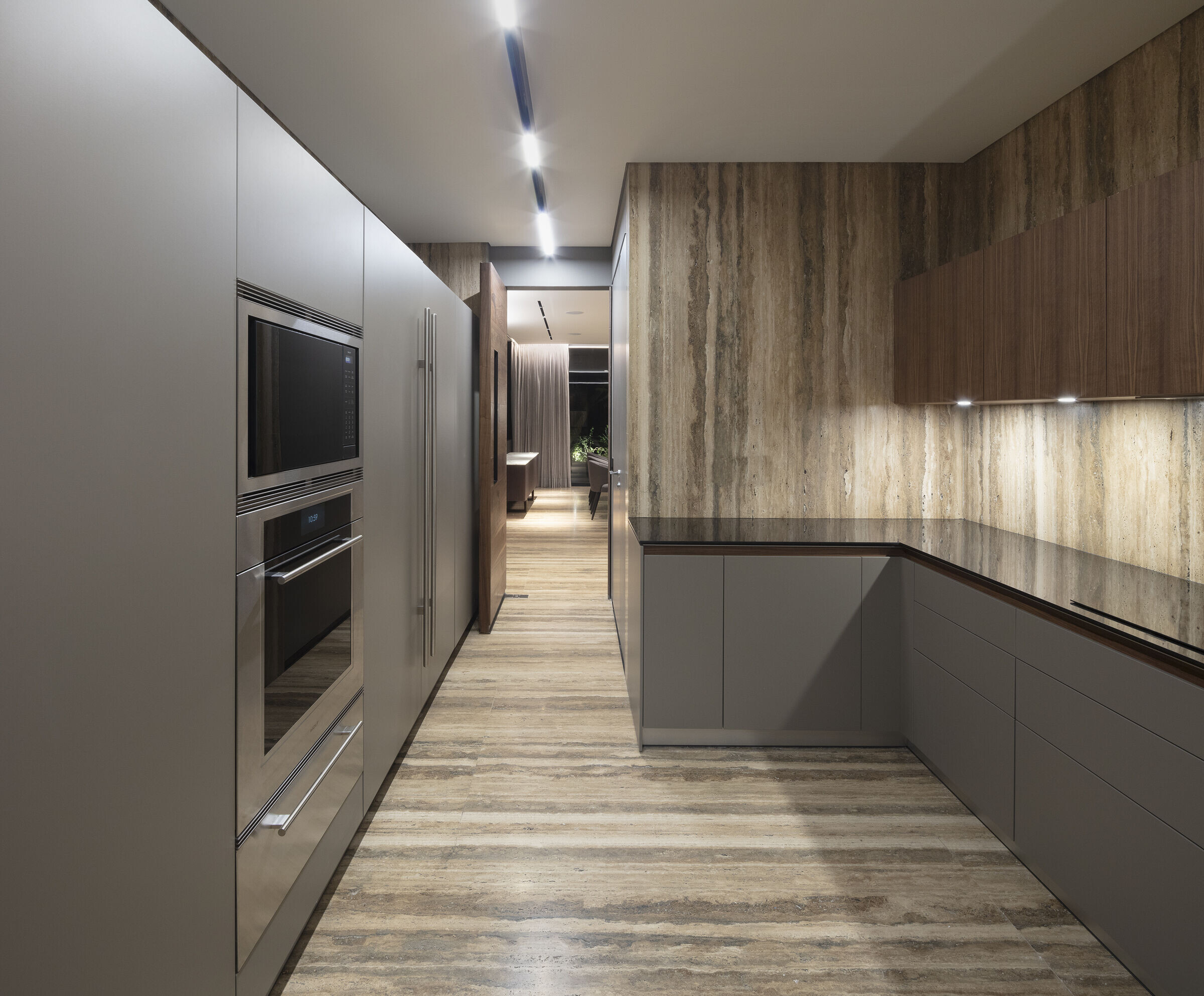
On the street main facade, we tucked in the crystals leaving private terraces behind a folding multi-perforated wooden latticework that can be opened and closed to each person's please. When closing them all it is like an airtight wooden box with a pattern of circular boreholes.

The apartments have 2 and 3 levels with their Roof Garden, the internal stairs of their PH are made of glass to allow the entrance of light in all the department of zenithal form. On the upper terrace there are the private amenities such as jacuzzi, rooms, dining rooms, grills, pergolas, etc.
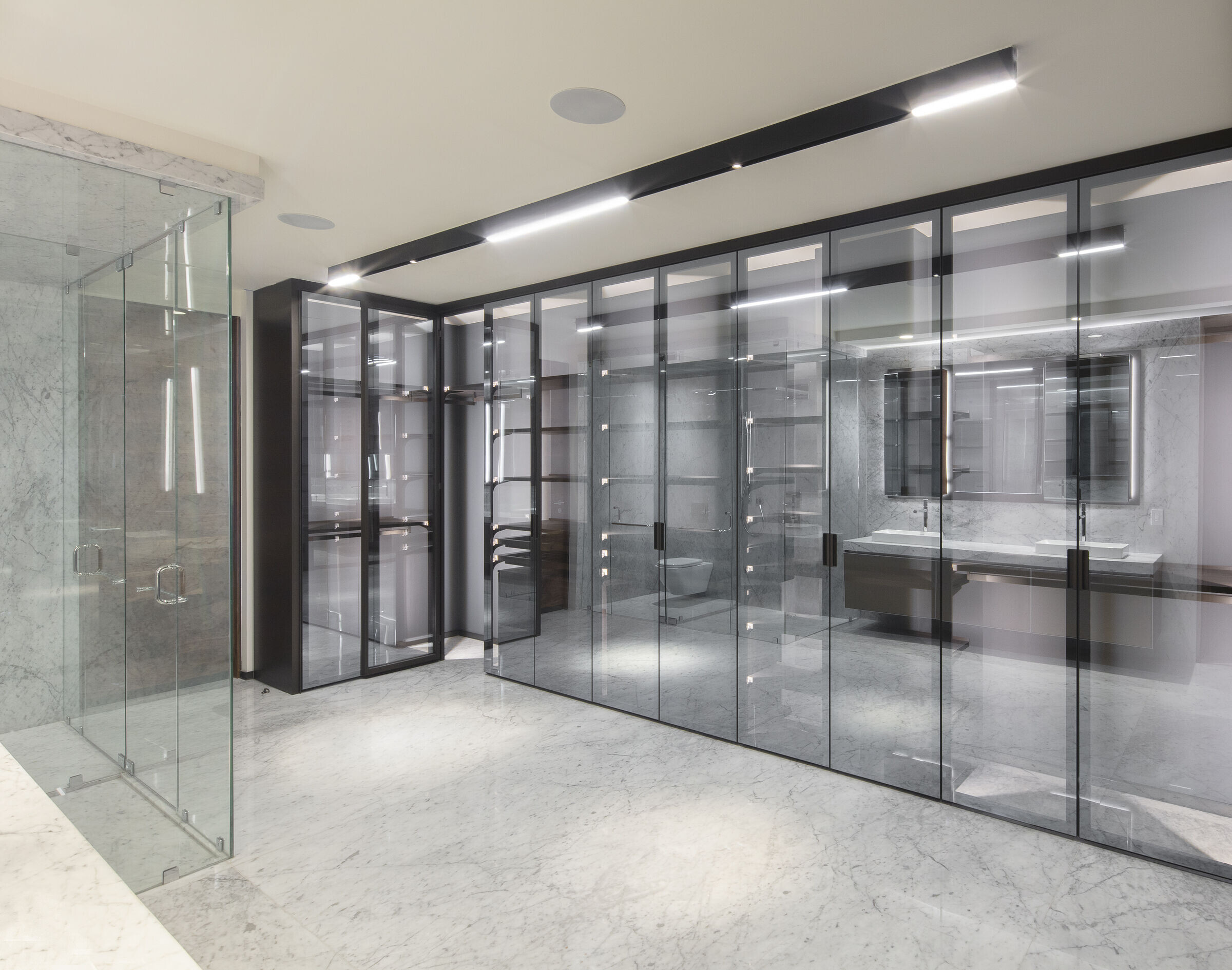
The materials used internally are Persian travertines, walnut woods, white marble from Greece for bathrooms and dressing rooms. Furnishings are from Hajj Design Less and used brands such as Minotti, Poltrona Frau, Bulthaup Kitchens, Rimadesio wall cabinets and dressing rooms.
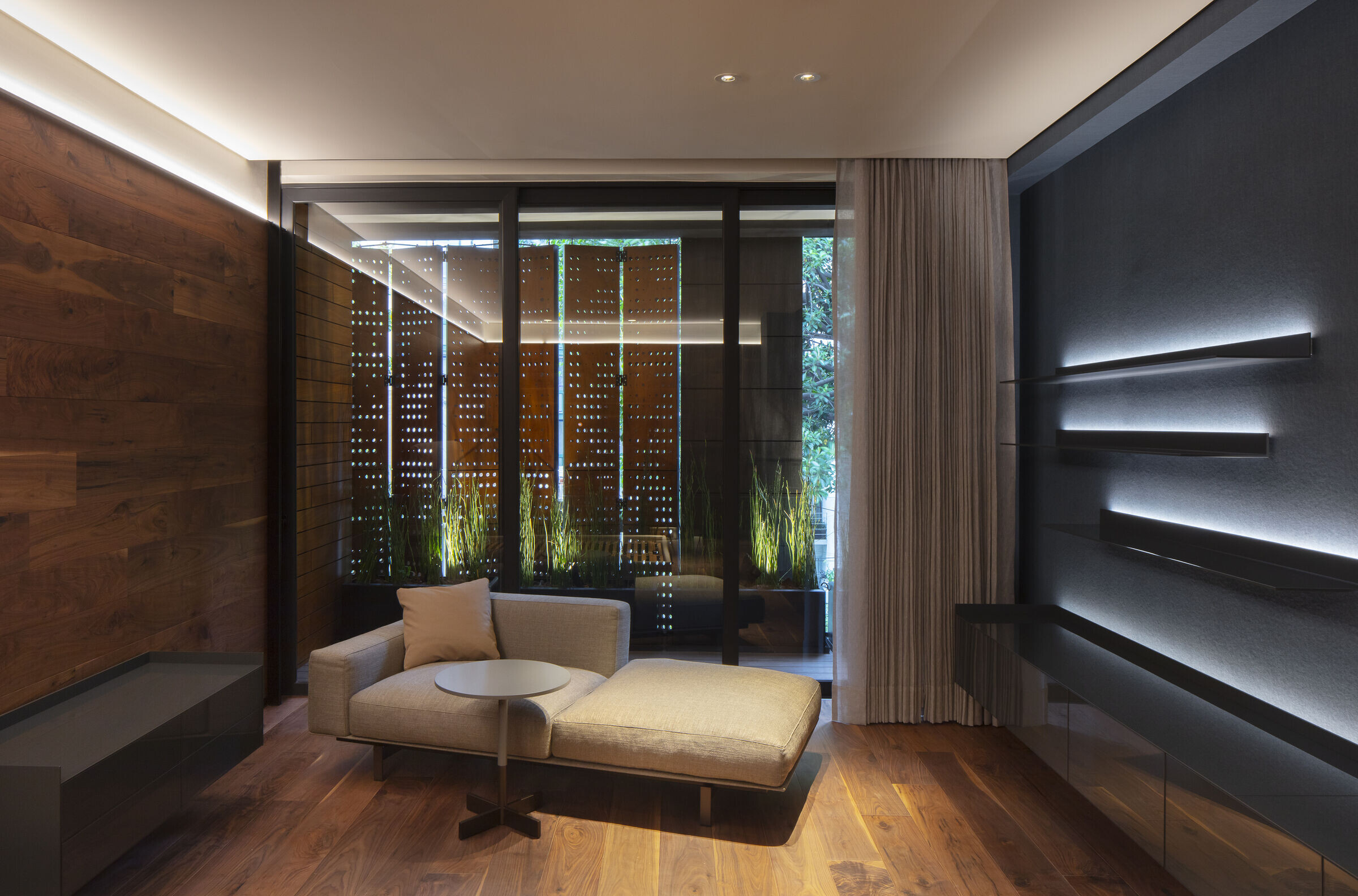
The building recirculates the water with filtration systems, using it to irrigate green areas and for common areas such as parking lots.
