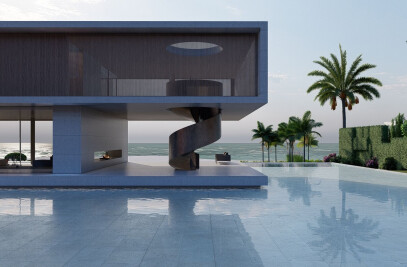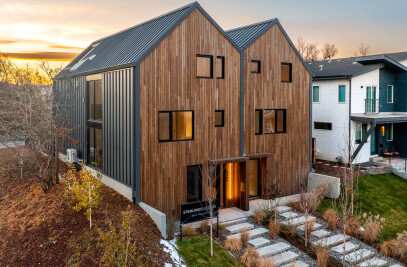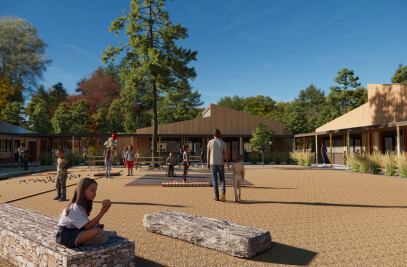In 2012, Snøhetta and Lillestrøm Delta AS were commissioned to build the new headquarters for Felleskjøpet. Located in Lillestrøm, Norway, the building was completed fall 2014.
The intention has been to strengthen the surrounding area by adding architectural qualities to the new headquarters that contribute positively to the surroundings and the entire area. It has been important to focus on the structure of the overall city plan, with the aim of strengthening the axis binding the site to the river. The area was characterized by large parking areas and industrial activity, and a new office building has led to the parking areas being moved below ground, and functions such as main entrance, canteen and conference centered being placed on the ground floor.
The idea behind the design is rooted in an attempt to pull the landscape into the building, as well as to bring the landscape out to the surroundings. This is done by shaping the building with “green” vertical volumes starting from the first floor, stretching up throughout the height of the building. The building’s volume is designed in such a way that the building is not perceived as monotonous, but rather broken up by angles resulting in a changing perception as you move around the building.
The facades consist of two layers: an outer layer of wooden balusters, and a sealing layer of black façade panels. The wooden balusters are heat-treated to be weather-resistant, while remaining the material’s natural surface characteristics. The darker façade paneling emphasizes the appearance of the wooden grid facade, which contains different fields with alternating directions of the grid. The underlying inspiration is the image of a cornfield where the grains are altered by the influences of the sun, the wind, the water, and the earth, as well as parameters such as the topography of the place. The adaption of those parameters benefits the grid-facades shading function for the building that meets the standards of TEK 10.
Snøhetta was responsible for fixed as well as movable fittings. The four seasons provided the inspiration for the choice of colors and materials for all floors. The ground floor and first floor represent summer, the second floor fall, the third floor winter, and the fourth floor, providing a large roof terrace, spring. Each floor was designed with a specific color palette representing the respective seasons. Fresh and strong colors are partly used in selected, movable walls while large surfaces are treated with subdued colors following the same theme.
The concept of the four seasons is rooted in an attempt to pull the landscape into the building, as well as to bring the landscape out to the surroundings. In the different floors – spring, summer, autumn, winter, materials colors and furniture are used to give the mood of the season. Signage and wayfinding system was based on the same concept and as a continuation of the nordic materials used throughout the building.




































