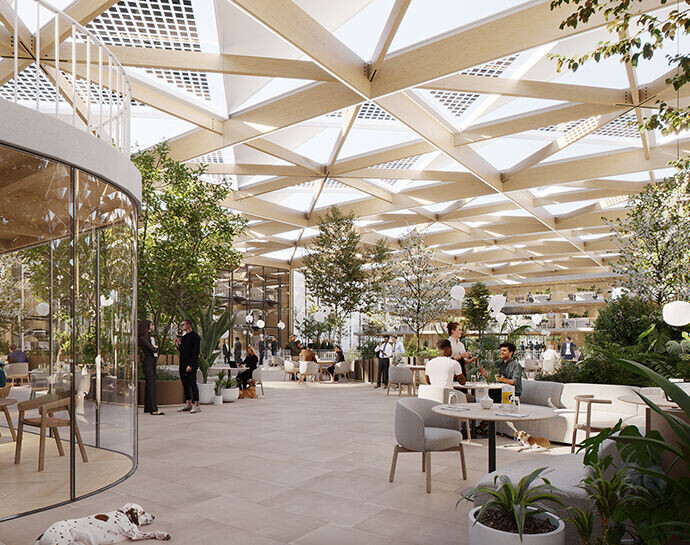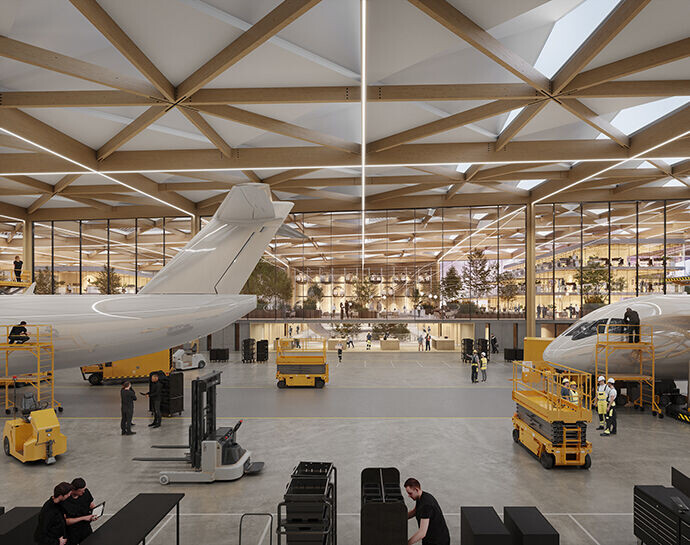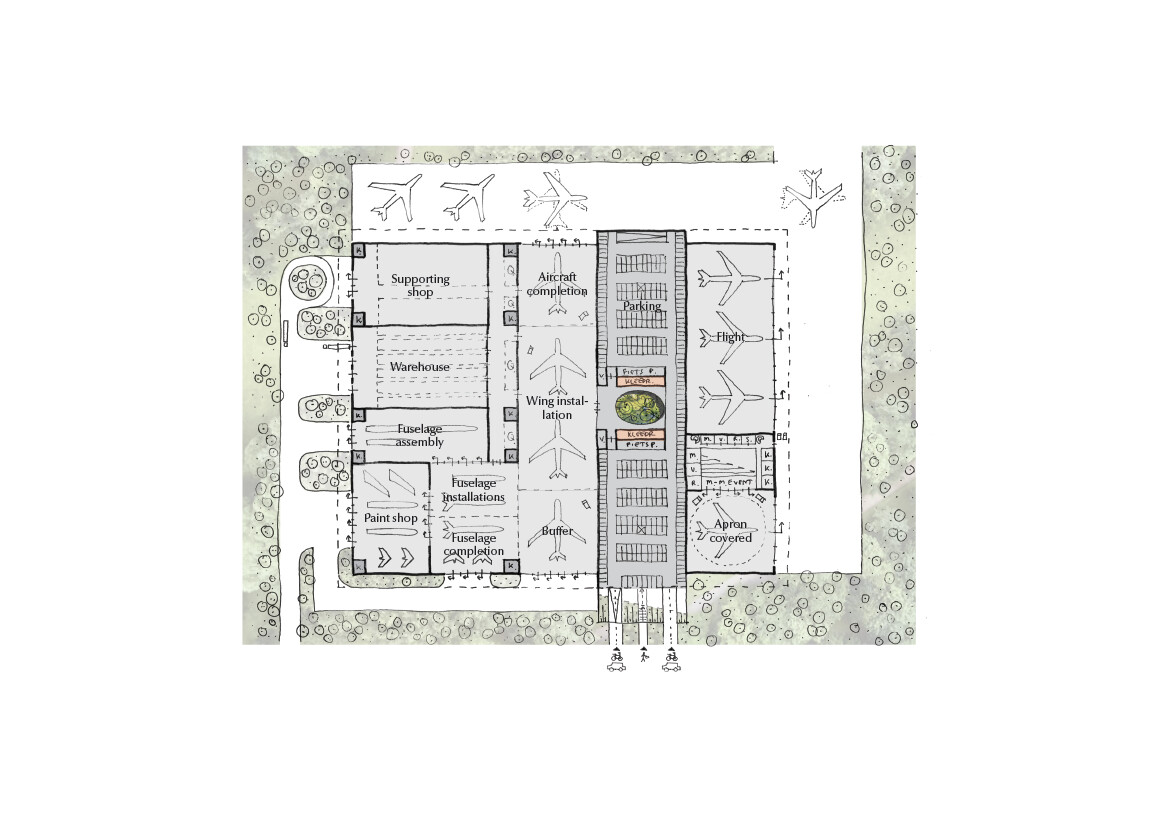The future of aviation
Fokker Next Gen is on a mission to unveil one of the world's first commercially available hydrogen-powered passenger planes by 2032. Enlisting the expertise of Studio Klinker, FNG has tasked us with envisioning the design for their cutting-edge aircraft manufacturing facility. Our concept extends beyond the mere confines of a production and assembly space; it aligns seamlessly with FNG's forward-looking aspirations, poised to serve as a beacon for the future. This location is intended to be a wellspring of inspiration for staff, visitors and clients alike—a testament to progressive sustainability. We've distilled our design philosophy into four guiding principles, echoing Fokker Next Gen's core values:
· People First
· Celebrating Nature
· Technology as a Solution
· Elevating Hospitality.

"The concept of a factory needs to change. The well-being of the people working there is of paramount importance; they are the ones who must realize this dream."
Atrium - People First
Comprising the assembly line, offices, and the aviation hub dedicated to customer-centric experiences, our building is a compact, sustainable volume designed to foster interaction. At its heart lies the atrium, a lush, green oasis serving as the central meeting point for both employees and clients. Besides functioning as the main access point to assembly line, offices and aviation hub, the atrium inspires a work environment prioritizing interaction, tranquil nature, and a spectrum of local and healthy F&B outlets.

Celebrating Nature
Sustainability takes centre stage in our design, ensuring the building attains Paris Proof certification, storing more CO2 than required for its production. Every component is demountable for seamless reuse.
Greenery and water are prominently featured within and around the building. After leaving the parking garage a cascading waterfall welcomes you and guides you up to the first floor atrium. The atrium, packed with plant life, creates a pleasant and welcoming atmosphere.
Technology as a Solution
Echoing FNG's commitment to progress society through technology, we incorporate smart solutions alongside natural and ecological considerations. The roof's design channels north-facing indirect light into the building, while south-facing slopes accommodate solar panels. Wind turbines, greywater systems, and energy-generating elevators contribute to a minimal reliance on climate control systems, with the atrium acting as a natural heat buffer.

Elevating Hospitality
Our design focusses on hospitality, ensuring an meaningful experience for staff, visitors and clients. The event centre becomes a stage for celebrating product launches and showcasing technological innovations. Clients can explore prototype setups of cockpits, passenger spaces, and seats. A dynamic F&B concept, featuring multiple food trucks, adapts throughout the day to cater to changing needs, providing a tailored F&B experience during presentations, product launches, and events.




































