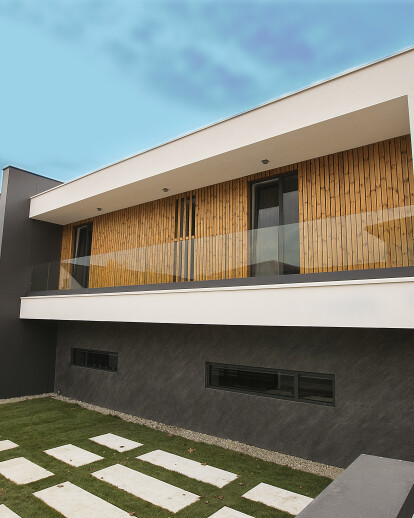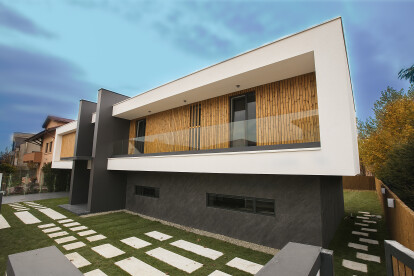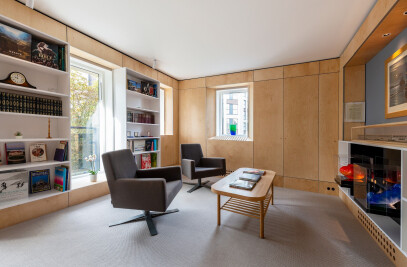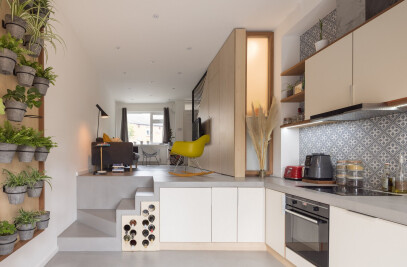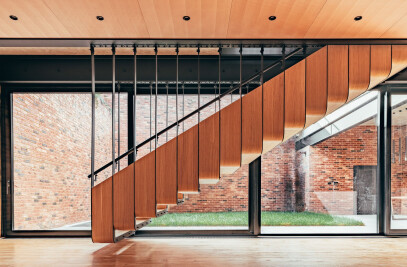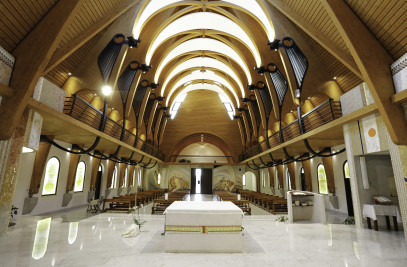This house was designed for a family who wants to have a certain degree of privacy in a quiet place. The plot is situated in a retreat and comfortable neighborhood of the city with very large villas built in an eclectic architecture, specific for a time period in which exterior look, the shape itself, had not managed to sustain the rules of contemporary architecture. Therefore, the challenge of this project was to create a very simple shape, a line, a bridge to connect in a simple manner the existing architectural features and close a gap still remained unoccupied. The result: a wall like house and a big garden, using minimalism architecture: white, wood, iron, glass and grass. We also create a very big gate, like a gap between two big parts of a solid wall, that emphasize the way to the outside with the support of landscape architecture The ground floor has very thin windows to the street, like eyebrows, creating an alveolar space receiving light from the large openings oriented toward the garden.
