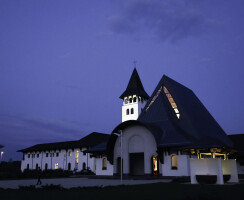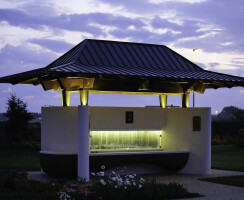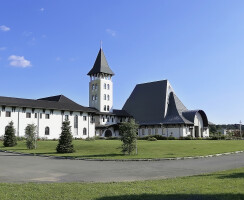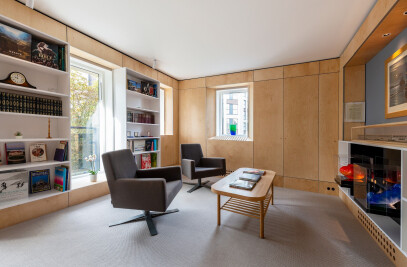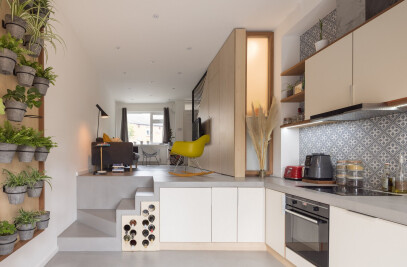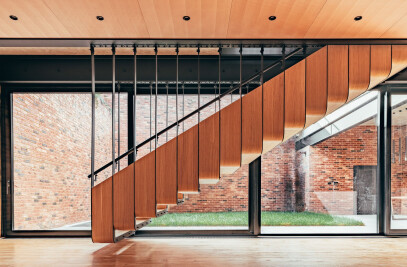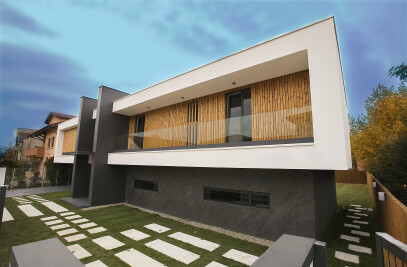The Monachal Complex is a place of worship for the monks of the Order of Discalced Carmelites, a contemplative monk order known for its austerity. It has been desired to be a concept – inspired from the Romanian traditional architecture but reconsidered, modernized and adapted to current needs. The customer’s desire was to remove the impedimental association of architectural detail with religious symbols but build everything without desecrating the place in any way. Finding and assuming traditional architecture was a gain, a great experience. The austerity of the order and simplicity of traditional Romanian architecture fit beautifully and simplicity does not mean the total removal of ornament but actually putting it in the spot light. A black and white game of wooden enriched facades - inspired by the craft of the master carpenter. The Horse head, symbol of mastery, is the leitmotif of detail in the framing, where framed windows and consoles impose a rhythm, where massive wooden pillars express strength and the shape of the roof framing structure relaxes you with its flow. The tower, the monastery, the guest house and the church; gathered together give birth to the two courtyards. One for the ritual, a chiostro exclusively for the monks, the other, bigger, having a regrouping role for spiritual peace and rest - right under the gentle lap of the church. The whole ensemble wears this traditional tailored coat, not copied but interpreted, however the church, goes even further and hides inside a unique universe, a modern interpretation of the ancient structure, a special flow of the forces. The image of the old arch gives way to the beauty of the wooden structure that was always hidden in ancient times. The arch rests on 12 pillars, wooden lamellar ribs, which cling to the walls and stride heavily on solid concrete consoles. The zebra floor, a natural granite, makes the transition from darkness to light, from the profane to the divine. Passing over the glass floor, which covers the crypt, where the eternal fire reminds us where we came from and where we shall return someday. The gateway of the church is a massive wooden gate with bronze elements and the theme of the Annunciation. Hand sanded wood and a transparent glass strip inviting along with the door handle, to the inside. The stained glass windows are in simple tones of warm yellow, designed to tame the little slender wooden structure. The mosaic fills the entire altar, bringing – indirectly - the light towards the interior of the church. Side balconies cling strongly to the wooden structure with the metallic flow of the lyres, an element born from the need to mitigate a possible massive structure in the median area that could have been a disharmony. In an age of new technologies, of conversions in the build environment in particular, in an age of birth of new programs, of breakthroughs towards a tomorrow’s world, there is a project theme in which the modern alternative gives way to the traditional, where the function satisfies the old and ancient requirements…
Project Spotlight
Product Spotlight
Notícias

30 abr. 2024
Notícia
O Centro de Arte Cívica de Zhuhai Jinwan, dos arquitectos Zaha Hadid, faz eco dos padrões chevron das aves migratórias
Desenhado por Zaha Hadid Architects, o Zhuhai Jinwan Civic Art Centre é definido pelas linhas... Mais

30 abr. 2024
Notícia
Nieto Sobejano Arquitectos restaura museu de Munique e encontra liberdade dentro dos limites
Nieto Sobejano Arquitectos concluiu o restauro e ampliação do Archaeologische Staatssa... Mais

30 abr. 2024
Notícias para parceiros
Apresentação do parceiro Lemi Group
O Grupo Lemi é um líder internacional na conceção e fabrico de mesas de... Mais

19 abr. 2024
Notícia
Prémios Archello 2024 - As candidaturas antecipadas terminam a 30 de abril
O Archello Awards é um programa de prémios globais estimulante e acessível que... Mais

26 abr. 2024
Notícia
Apresentamos o Archello Podcast: o podcast de arquitetura mais visual do mundo
A Archello tem o prazer de anunciar o lançamento do Archello Podcast, uma série de con... Mais

29 abr. 2024
Notícia
A Universidade de Tilburg inaugura o edifício Marga Klompé construído em madeira
Foi recentemente inaugurado o edifício Marga Klompé, projetado pela Powerhouse Company... Mais



