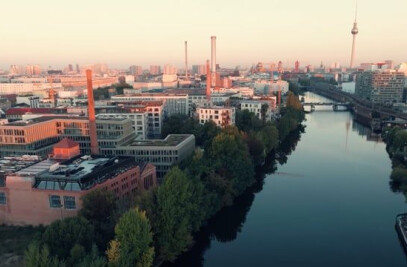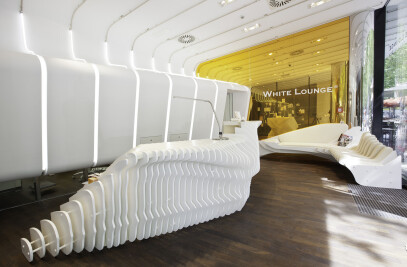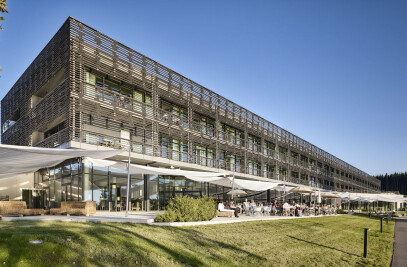In 2018, GRAFT participated in the public tendering for the design of the German Pavilion of the EXPO 2020 in Dubai and made it into the shortlist of finalists. The design focuses on sustainability, one of the three subthemes of the EXPO 2020 “Opportunity, Sustainability, and Mobility”.
The pavilion creates a symbiosis of German flagships, such as efficiency, technology, science and natural environment, and displays them in a coherent overall concept.
The rational and by scaffoldings orthogonally structured space contains the knowledge container, a network of exhibition junctions, which act as a decentralized, non-hierarchical network and enables a free movement for the visitors. Present and future mega trends will be the matised on six platforms and will be connected by an interactive, participative exhibition concept. The exhibition is visible for the visitors from each point of the pavilion. The visitors themselves stream-walk through the subject areas and create a flow and exchange of information, which is visualized by the architecture and the transparency of the structure. One spacious, central room in the heart of the pavilion forms the emotional antithesis to the rational knowledge resource. In this variable space, which connects itself with the rational, factual knowledge resource through the element of the "interface", the design creates its moment of tension.
A modern extension of the German oak builds the central element of the interface, which becomes the object of the knowledge and information medium and mediator through digital methods and robot-supported processes.
All components and materials of the pavilion are easy to dismantle because of their construction and combination principles. A separation into individual-material groups allows for optimal recycling. With more design-oriented interventions the structure can be composed into a completely different configuration to fulfil the changing requirements of the exhibition spaces.


































