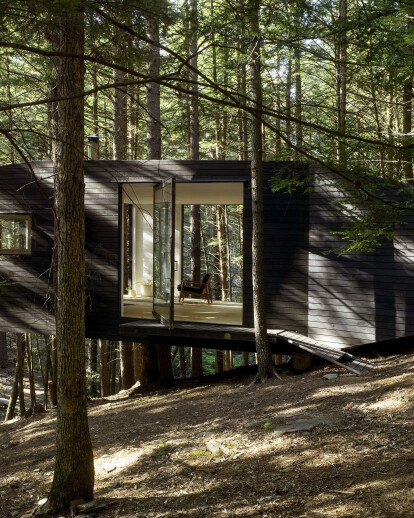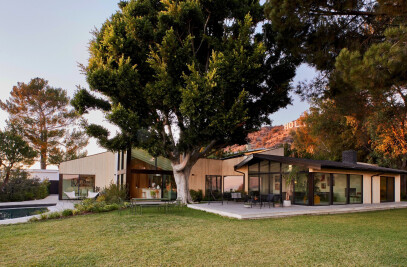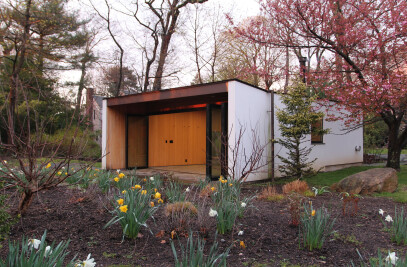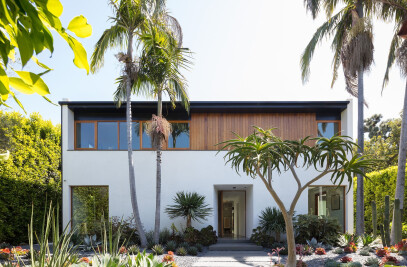This 360 sf. structure is located on a remote 60 acre, privately owned forest in the Catskills, New York. It is sited on steep, isolated terrain with no vehicular access, no piped water and no electricity. From the outset, the project brief outlined two formidable directives: to design a structure that can be assembled by amateur weekend builders & to consider a limited construction budget.
The topography presented a difficult challenge. In an effort to minimize sitework (in this case, shovels by hand) and to eliminate the need for large footings, retaining walls and pumped concrete, the architecture is lifted above the ground and relies upon support from the trees.
Sonotube footings anchor the upslope corners at grade while half of the weight of the structure is distributed, via Garnier Limbs, to two existing trees.Engineered wood beams form the perimeter with standard nominal lumber for all intermediate framing. Three 8’x8’ steel-tube pivot doors, the largest single expense, were fabricated offsite and installed, weatherstripped and fitted onsite with dual-insulated glass.
Exterior and interior boards were milled and kiln-dried from the Eastern Pines felled on the property. To minimize maintenance and to withstand long wet winters, exterior boards are treated using traditional Scandinavian pine-tar. Interior walls and ceiling are painted and the floor is protected with a clear matte sealant.
The space is heated with a high-efficiency Jotul wood stove and power, if needed, is drawn from a portable generator. The entire construction was performed by its two owners, and in the spirit of New England barnraising, with a team of dedicated weekend support.
Small structures such as the Half-Tree House are often conceived and built without architects. However, they offer opportunities to explore alternative approaches to solving design challenges that may not always present themselves in more traditional structures. The informal nature of this project allowed for an unusual degree of experimentation, risk and trust between the owners and architects.
Material Used :
Structural: Framing
Douglas Fir & Engineered Lumber mounted via Garnier Limbs to Pine Trees.
Exterior: Siding
Eastern Pine cladding treated with traditional Pine-Tar.
Exterior: Roofing
Membrane Roofing.
Exterior: Windows/doors
Custom steel pivot doors/windows.
Exterior: Finishes (paints/stains)
Traditional Pine Tar. Hand-mixed onsite.
Interior: Walls, ceilings, floors
Painted Eastern Pine.
Interior: Finishes
Painted Eastern Pine
Wood-Burning Stove:
Jotul F602

































