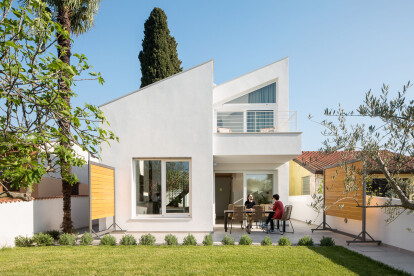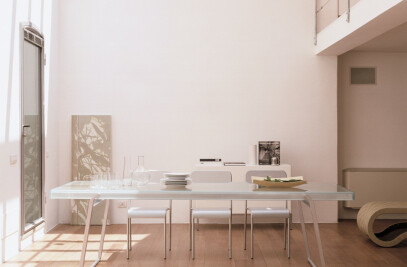House for a doctor has been designed and constructed on a plot of 271 m2. The house is situated in Dajla, a residential part of Novigrad. The construction started in the winter of 2019 and finished in the spring of 2020. The plot of the house is narrow and oblong. The house is situated in the same position as an old house that has been removed, which defined the building footprint of 50 m2. Investors' main claim was to see the sea from the terrace where he can read books and watch the sea.
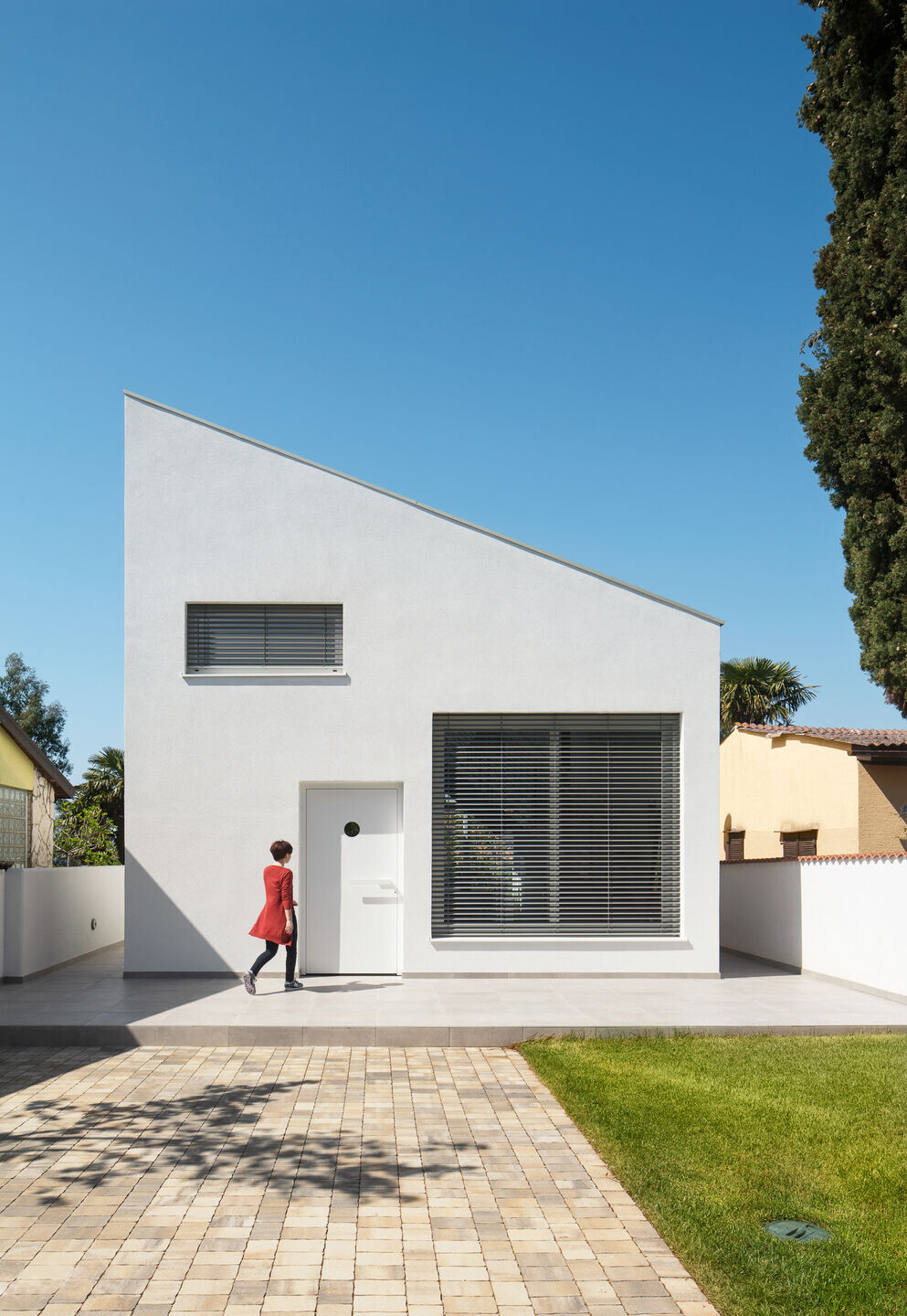
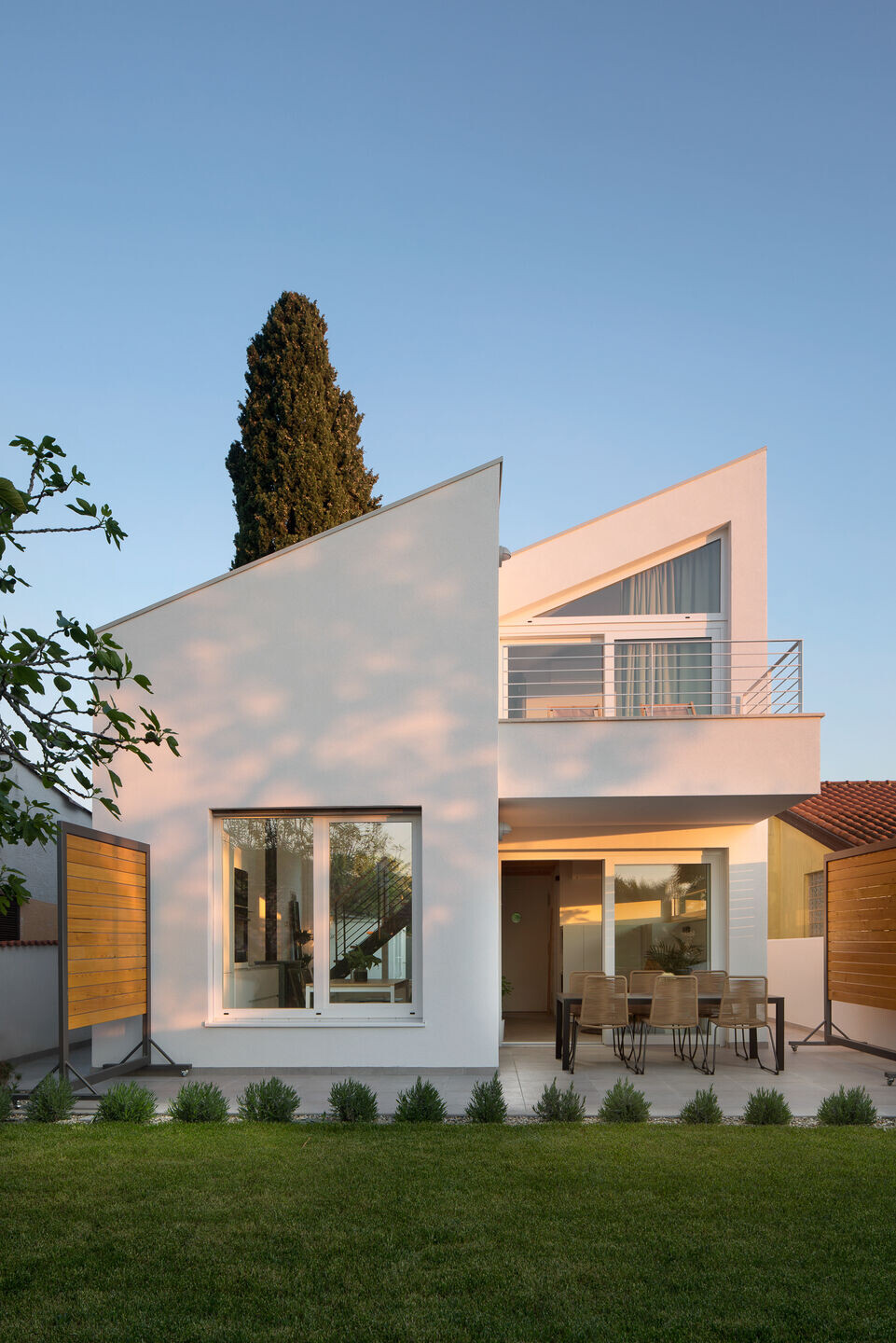
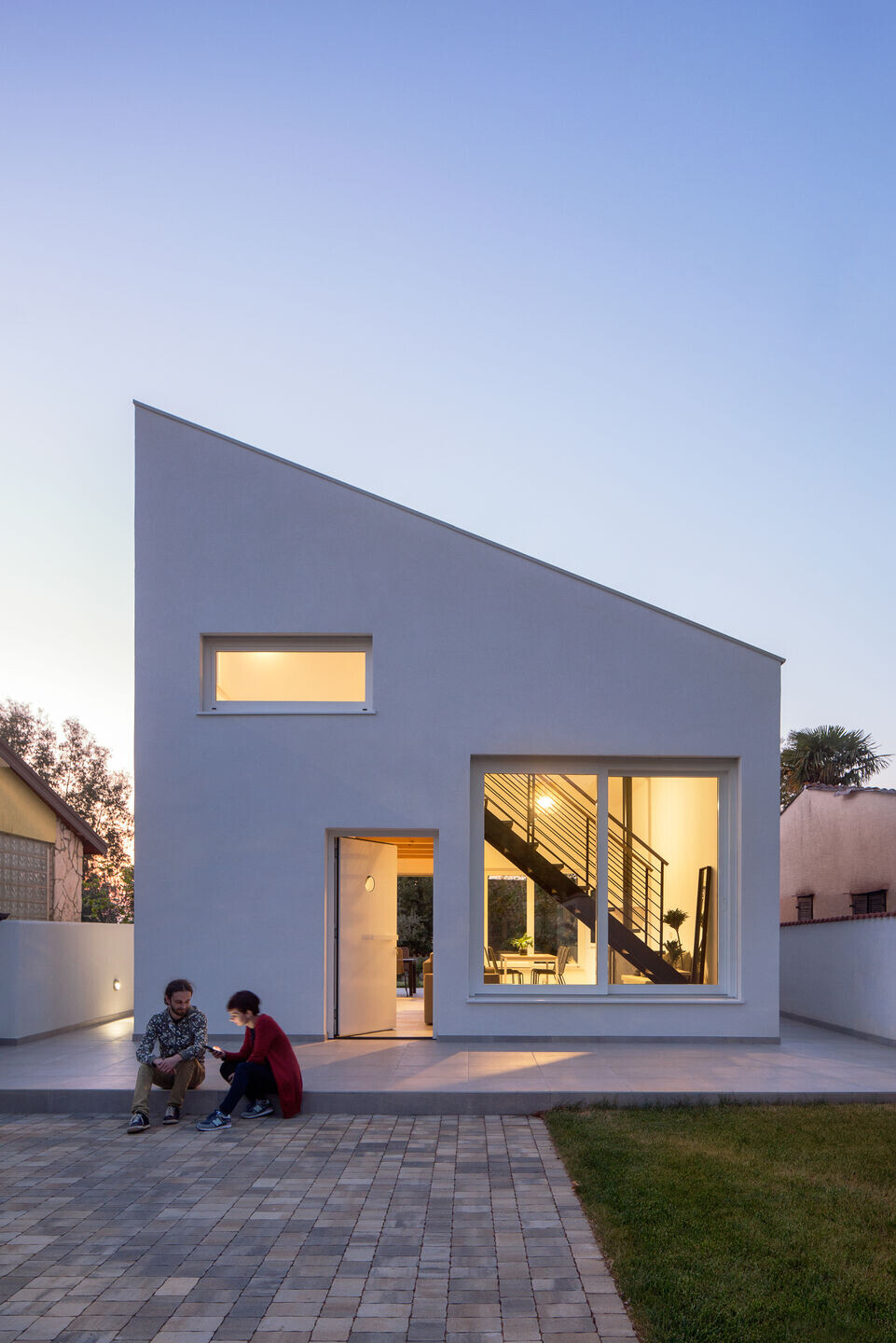
Regarding that, the weekend retreat house had to be easy to maintain and easy to use. The town plan in that part allows only one storey houses (ground floor houses), the solution to solve the main investor's claim was to turn the orientation of the house ridge vertically to the seashore, and use the maximum allowed height to the cornice and ridge with maximum plan defined roof slope, so the volume of ground floor house can accommodate a 15m2 gallery for the rooms and sea view terrace.
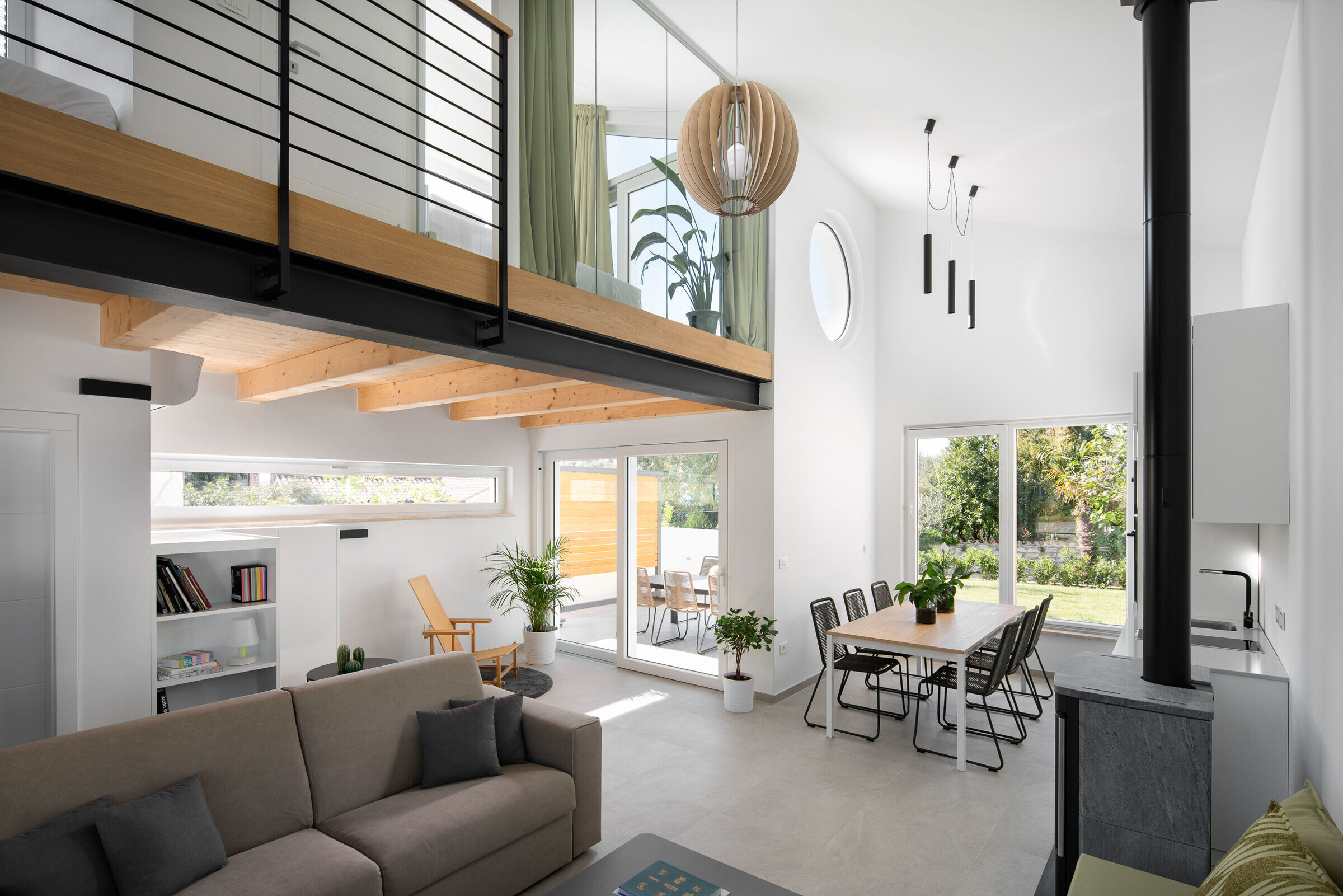
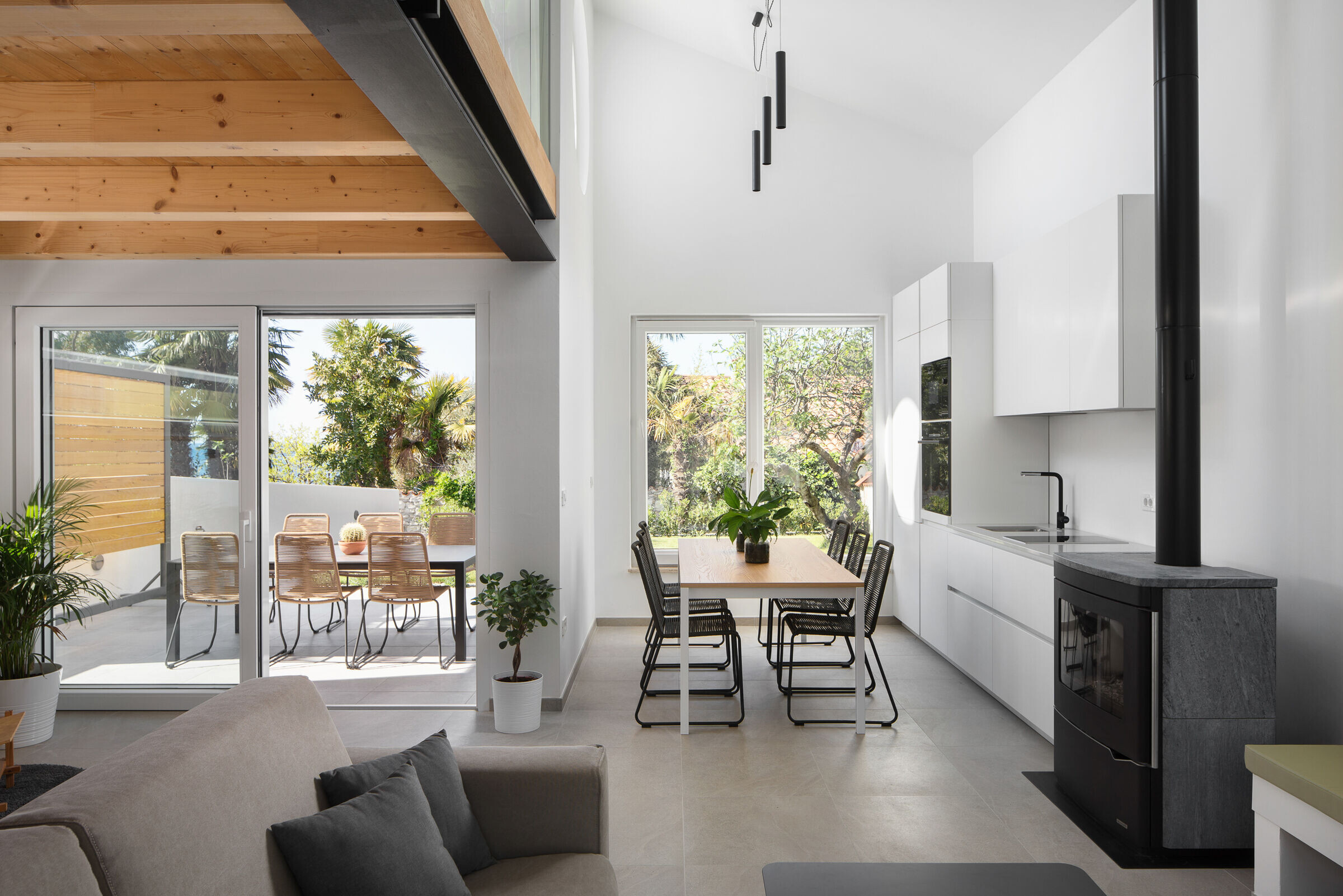
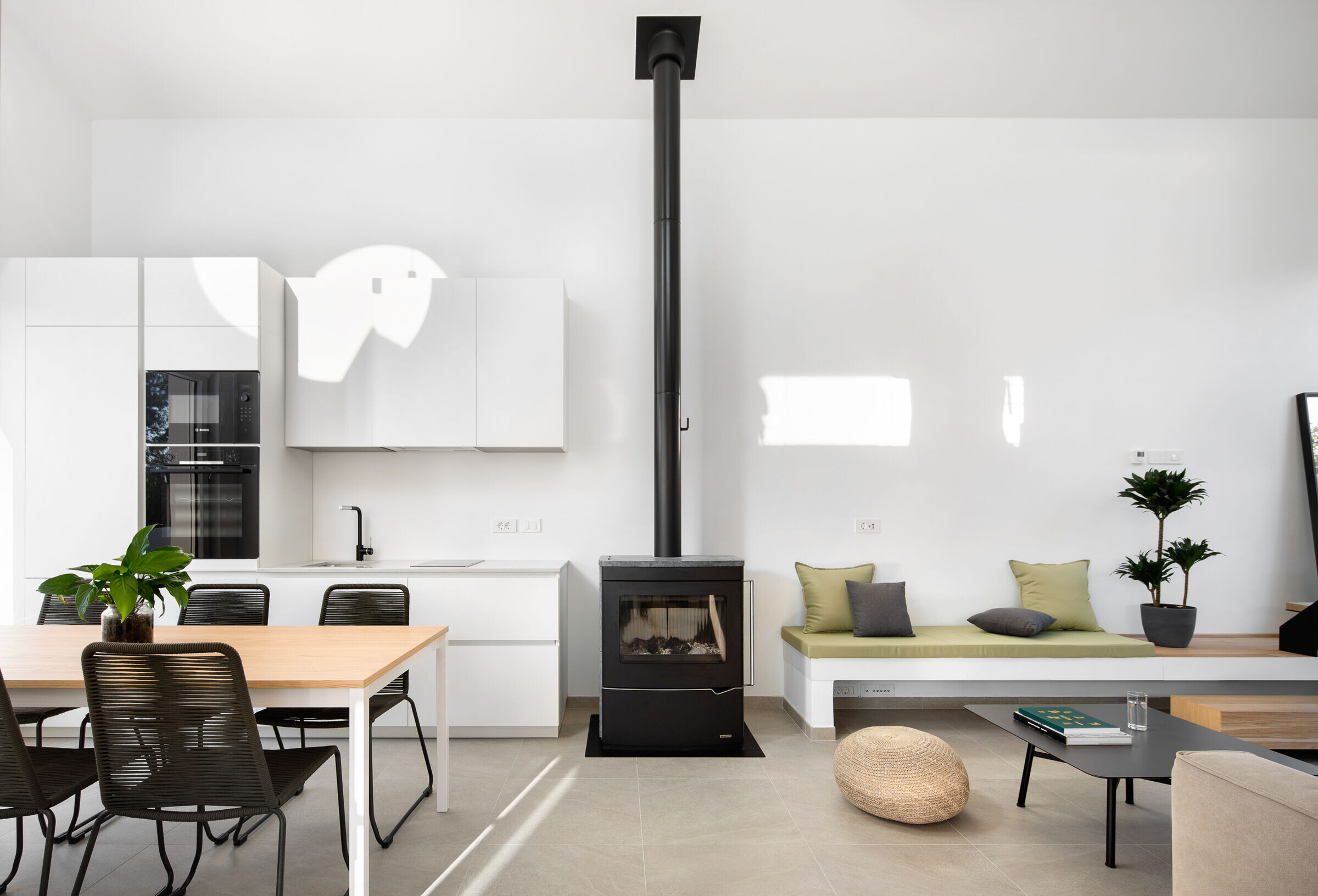
Since all the houses in the surroundings have a north orientation and shaded interiors (not sunny), the main concern was to make the sunshine „enter“ the house, so it can be used not only in summer but throughout the whole year. Windows positions and dimensions allow sun traces to enter the house through various parts of the day, which are outlined on the east wall and roof ceiling slab. The open interior on the ground floor is formed thanks to a box that accommodates a bathroom on one side and a linear band of kitchen, fireplace, bench, and stairs on the other side.
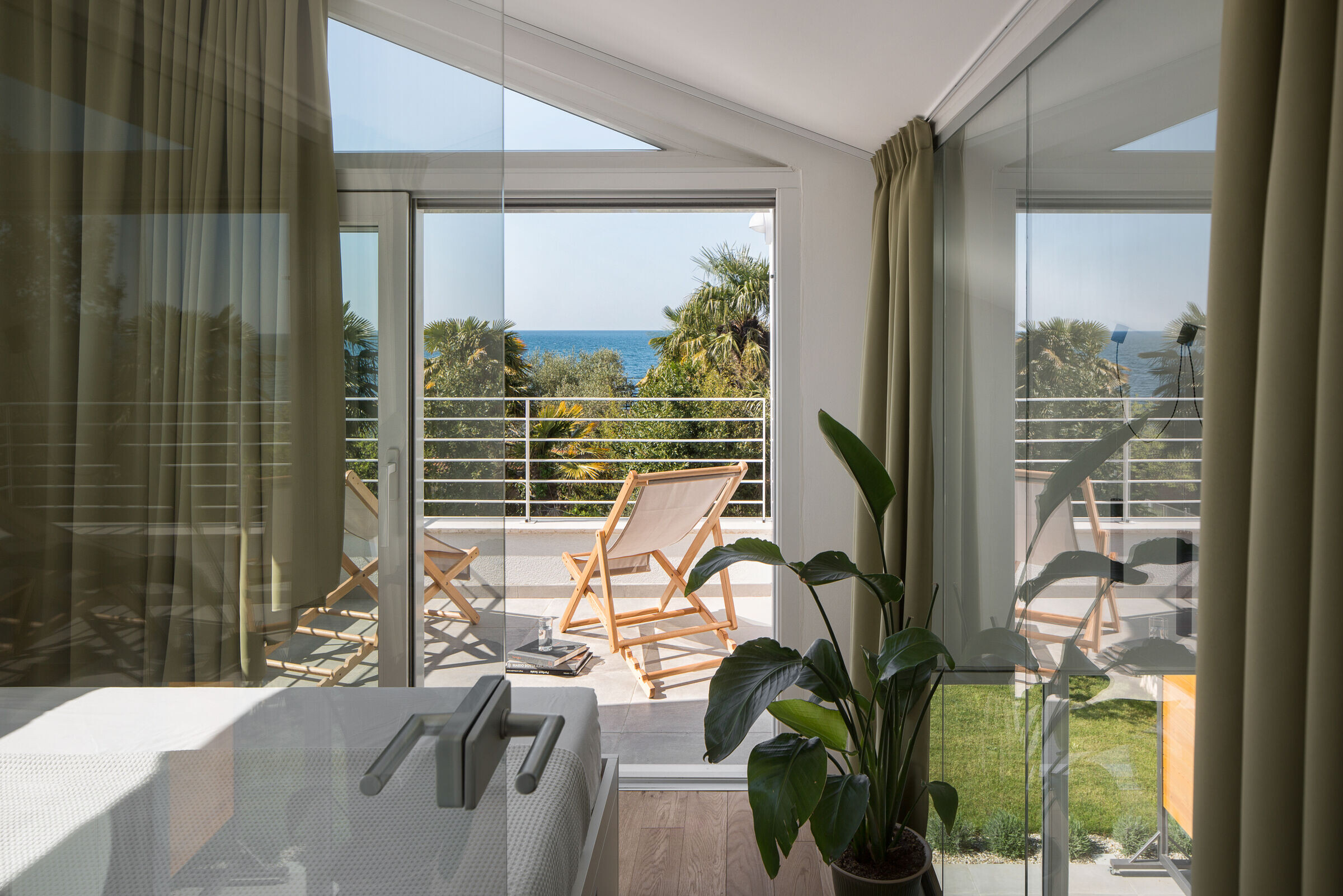
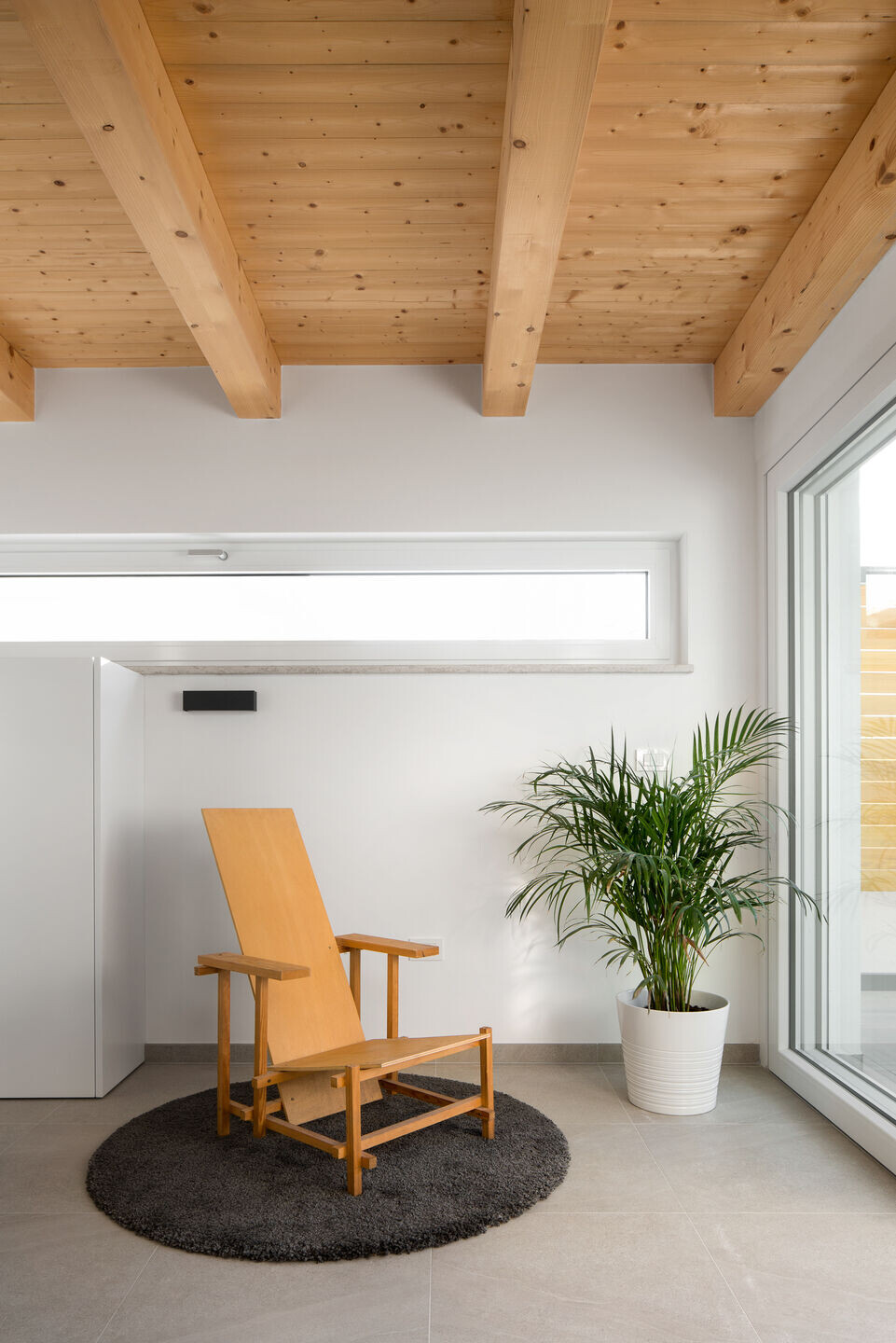
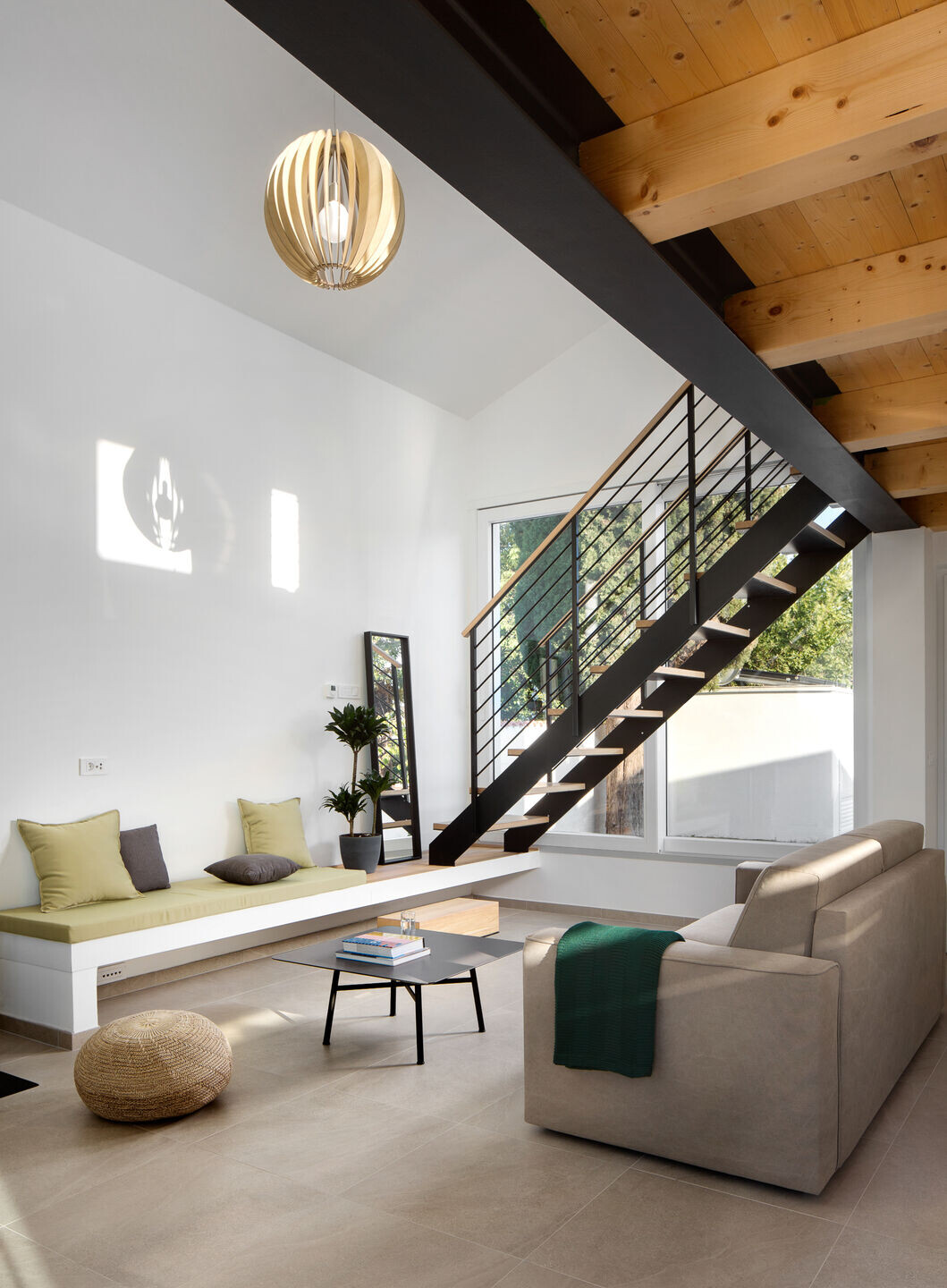
On the gallery, there are one box bedroom (2mx2m), a small narrow bathroom, and a bedroom with a sea view terrace. The mechanical room and utility room with laundry are placed in a box 2x2x2 outside the house. On the plot, there are an old fig tree, a tall pine tree, and olive tree. New plants are hydrangea, salvia, bearberry, and rosemary. Due to the proximity of neighboring houses, two movable wooden walls are used to obtain privacy.


