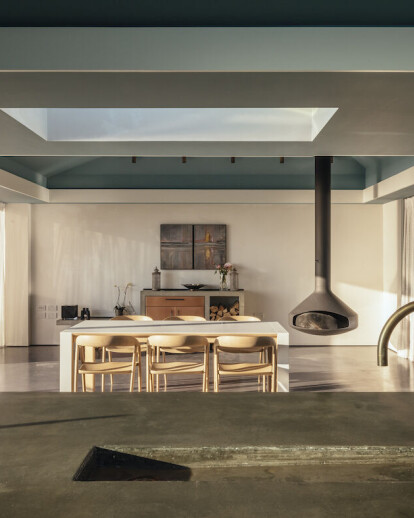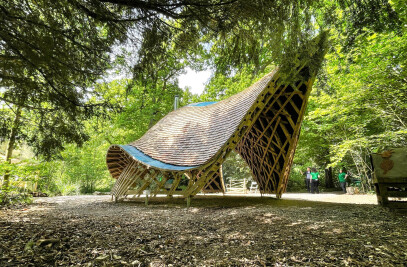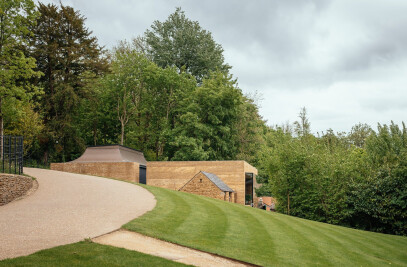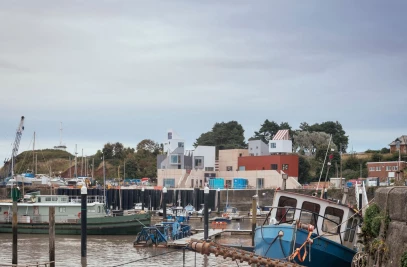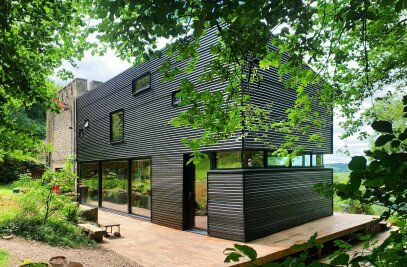Located on an exposed Cornish hillside overlooking Polzeath Beach, the House with Courtyards has been created with a deep awareness of its surroundings – considering materials, orientation, topography and light.
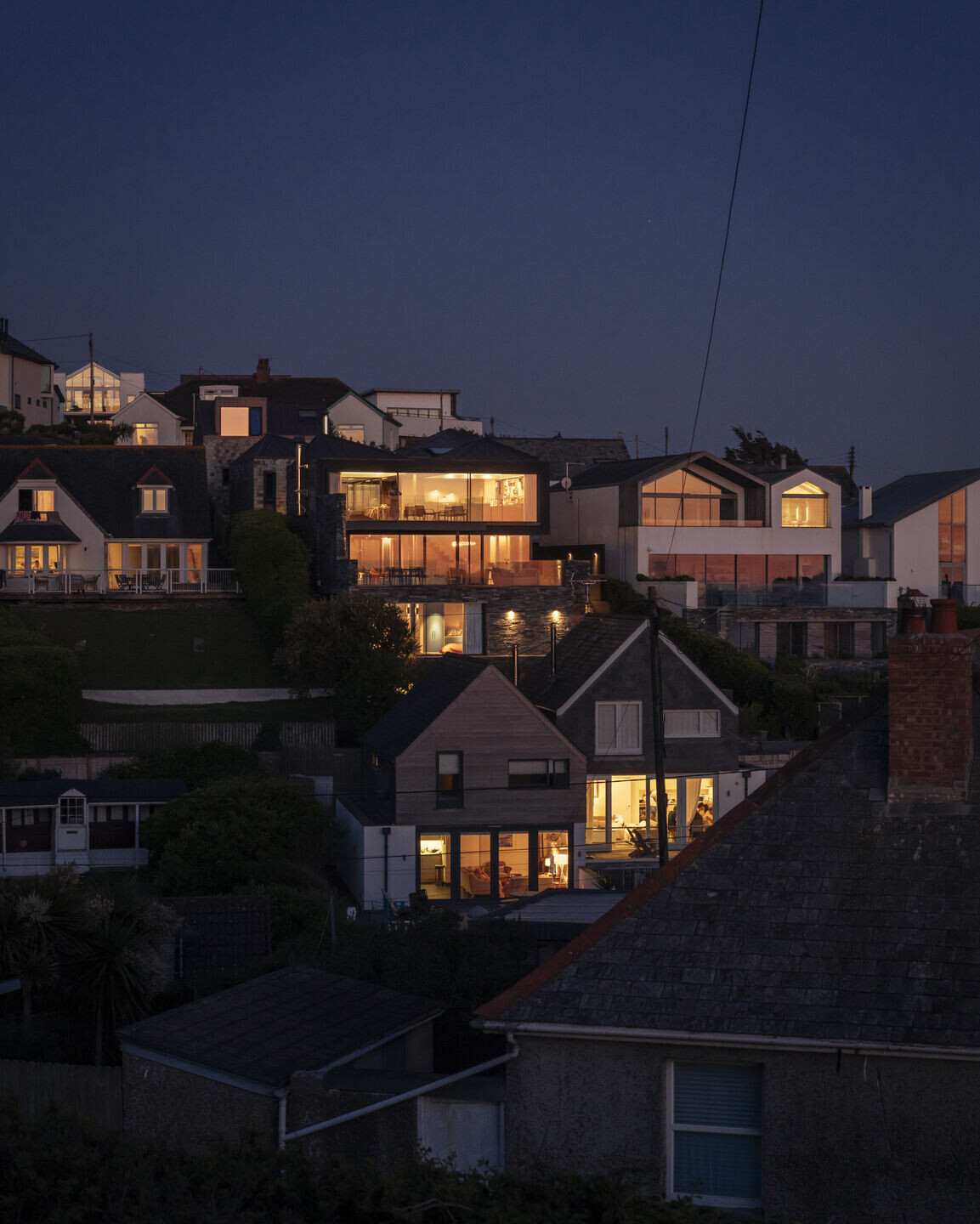
The home has been designed to take advantage of the thin, steeply sloping site to ensure that every room is provided with a view out towards the sea. Large, glazed elements make up much of the front façade, offering uninterrupted coastal vistas, while a series of courtyards are plunged into the building to form protection from the prevailing winds; they also become a part of the living spaces, bringing the outside in.
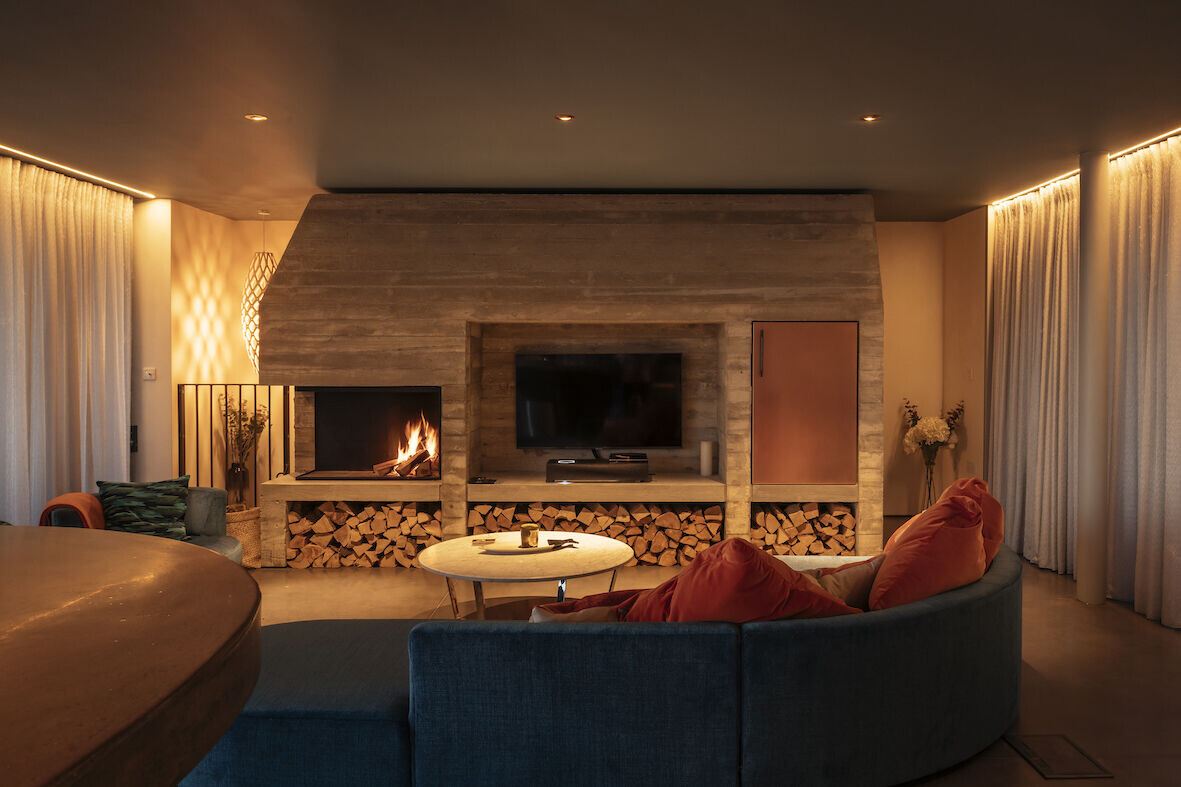
A limited palette of materials was used on the exterior, with local slate wrapping the base and sides of the building, creating the impression that it has been hewn from the land. A series of irregularly pitched roofs are coated in copper that will age to a softer patina over time spent battered by the elements. Glazed openings allow light to filter down in the spaces on the top floors of the house.
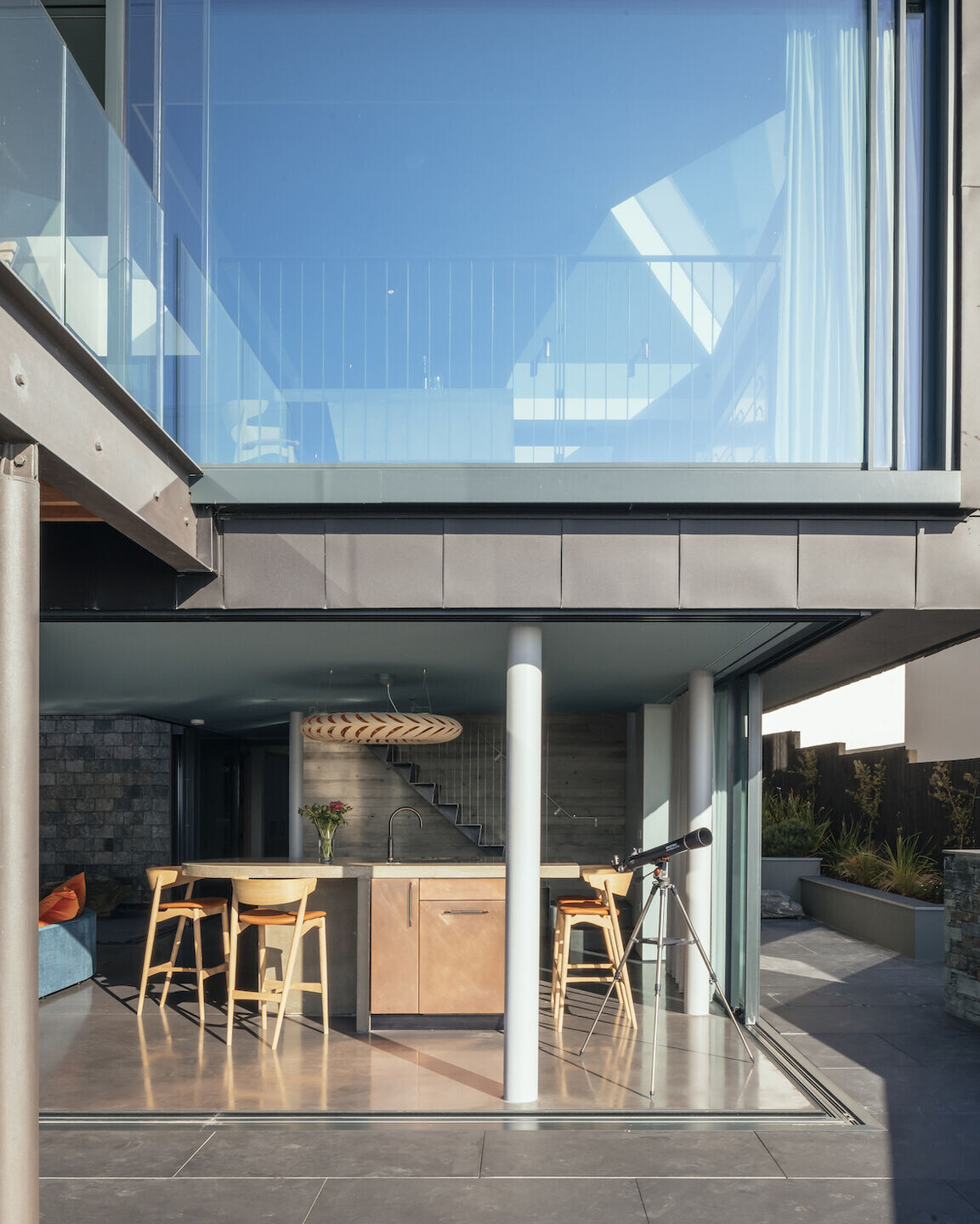
The entrance is made via a small bridge over a lightwell that provides natural lighting for the lower-level accommodation, which then leads across the first of the courtyards to the main residence further along a spinal route. The house opens up to the second inner court and out to the sea beyond.
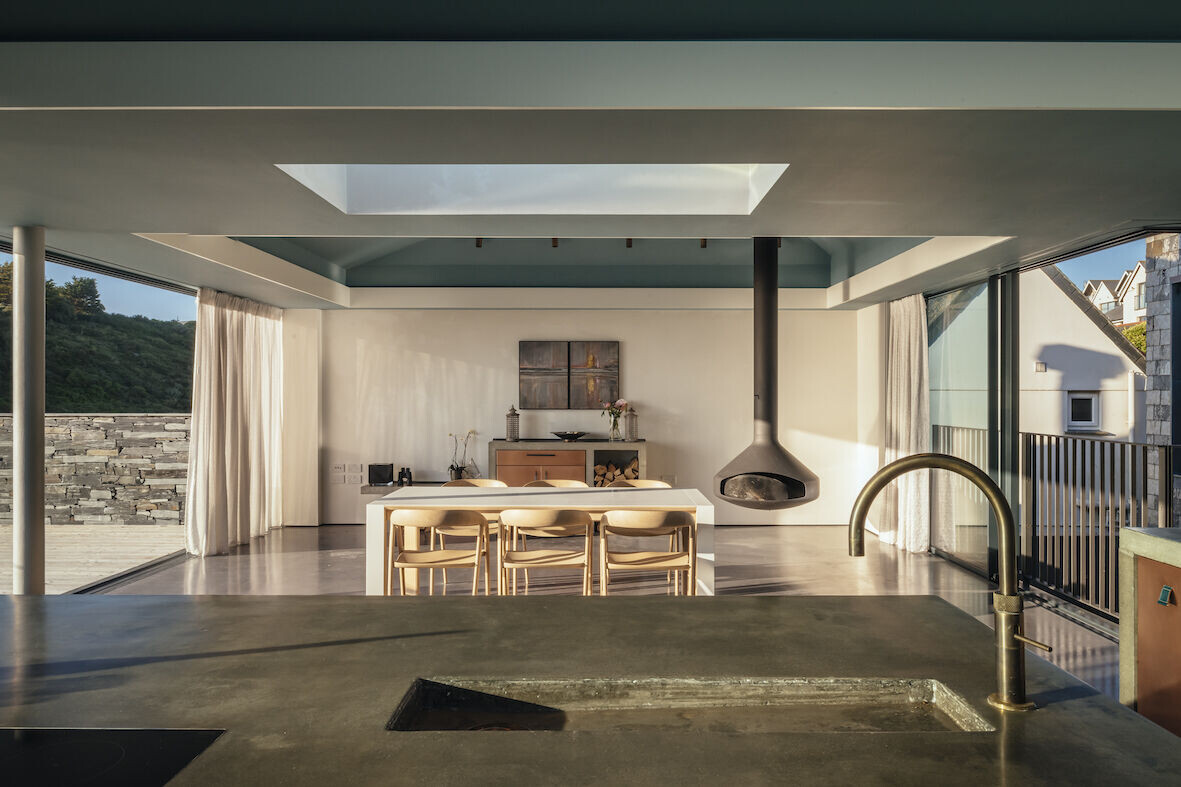
The interiors were also designed by Invisible Studio as part of a holistic architectural project, with a rich mix of materials and textures. Exposed board-marked concrete forms the main backdrop of walls and the larger elements, such as fireplaces. Smoother cast concrete is used to shape the kitchen, sinks and an expansive floor. In contrast, brightly-polished copper is used on cupboard doors and inlet shelving, as well as door handles that are then wrapped in leather to create a more luxurious, tactile experience. A suspended steel staircase projects out of a wall, appearing to float effortlessly away from the rest of the weighty house.
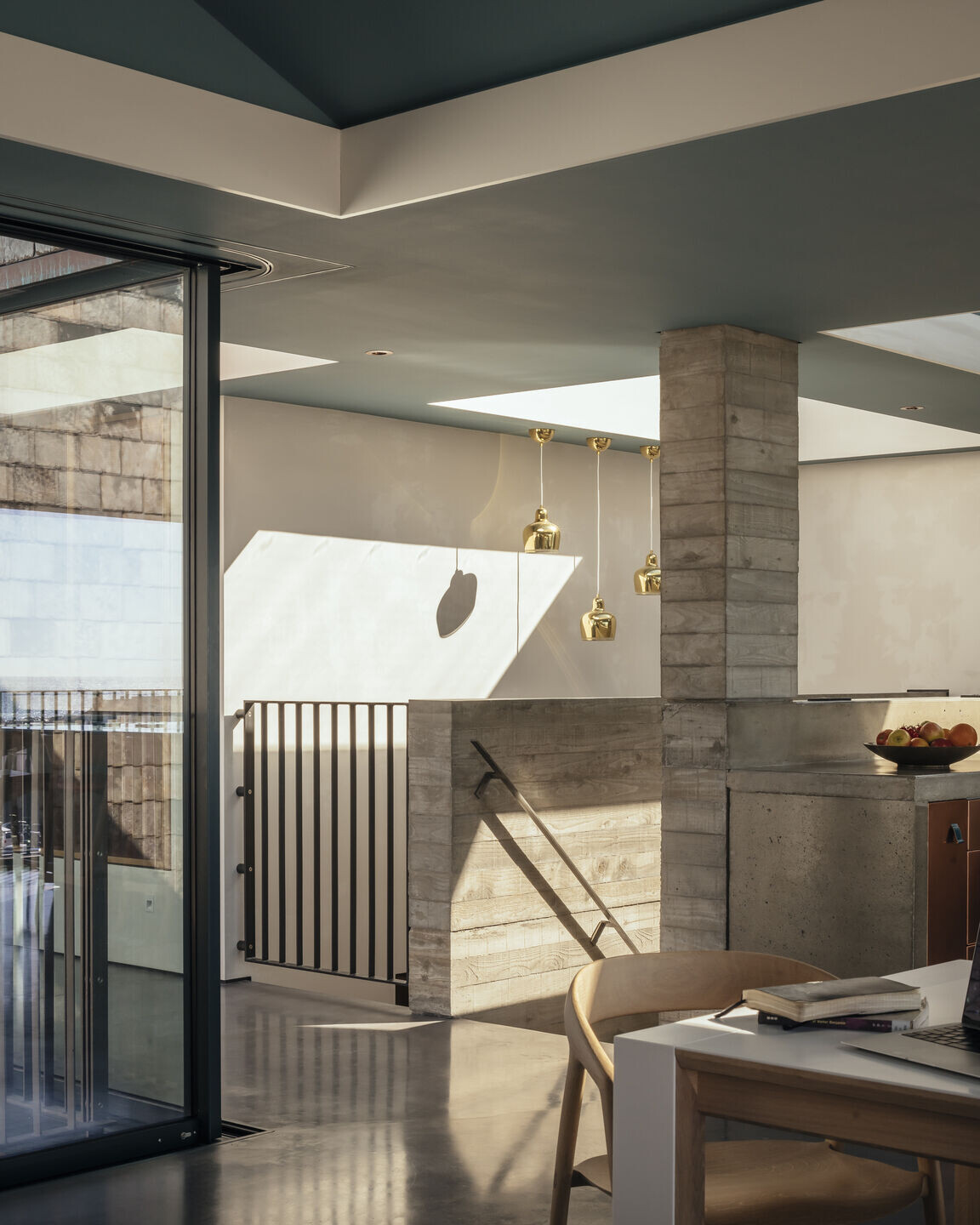
Piers Taylor, Founder of Invisible Studio, said: “It was important for this house to connect with the coastal context with its rich materials and harsh climate. Our client wanted a home that felt embedded in the landscape, which could also focus all attention out to the majestic views formed by the sea and ever-changing light across the season and a single day. It’s a complicated building which may appear simple because we limited the amount of materials used.”




Material Used:
1. Roof: Tecu Bronze
2. Windows: Fineline
3. Walls: Hung Delabole Slate
4. Floors: Basalt Powerfloated Concrete by Lazenby
5. Lighting: Clare Spellman
