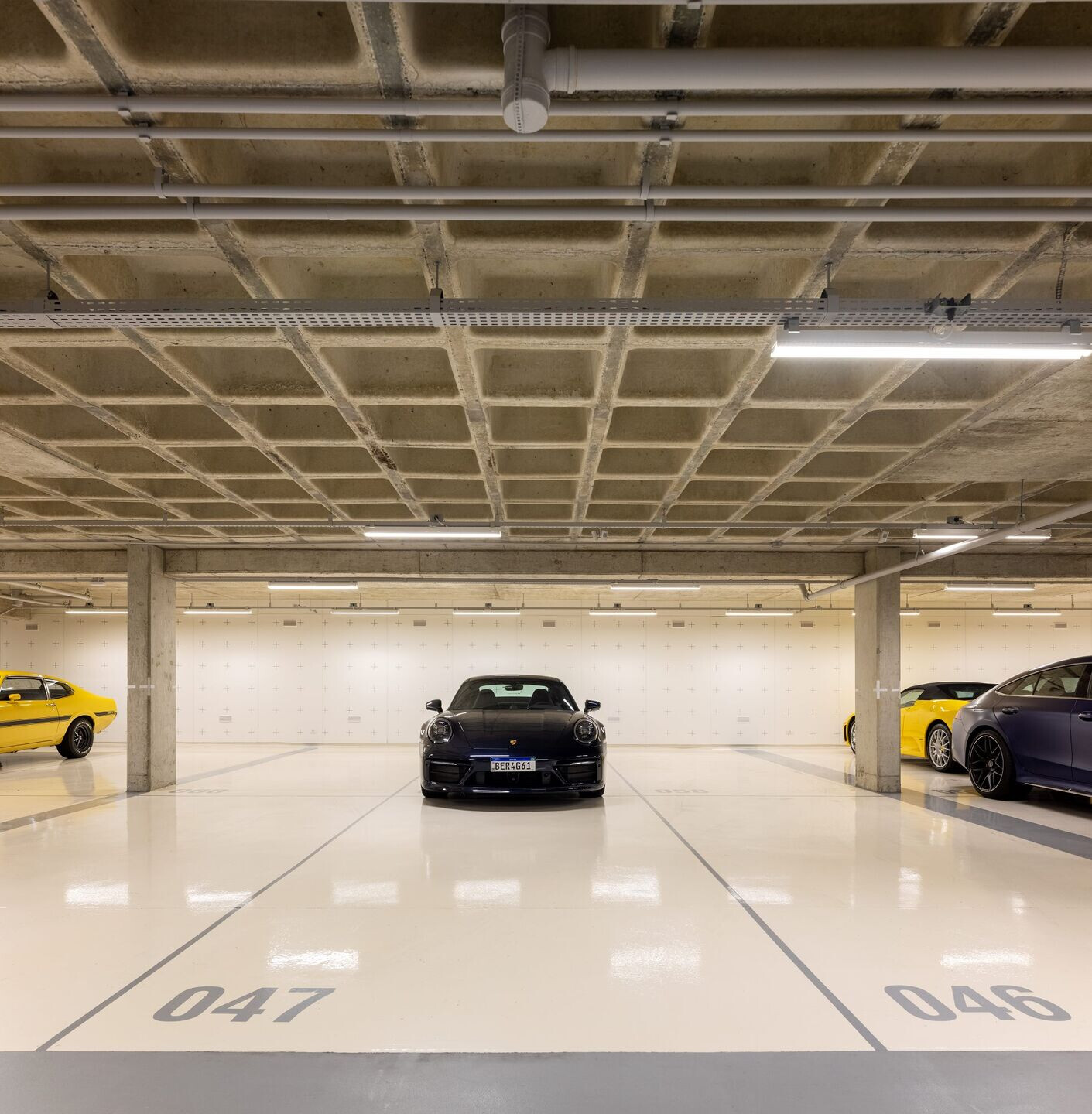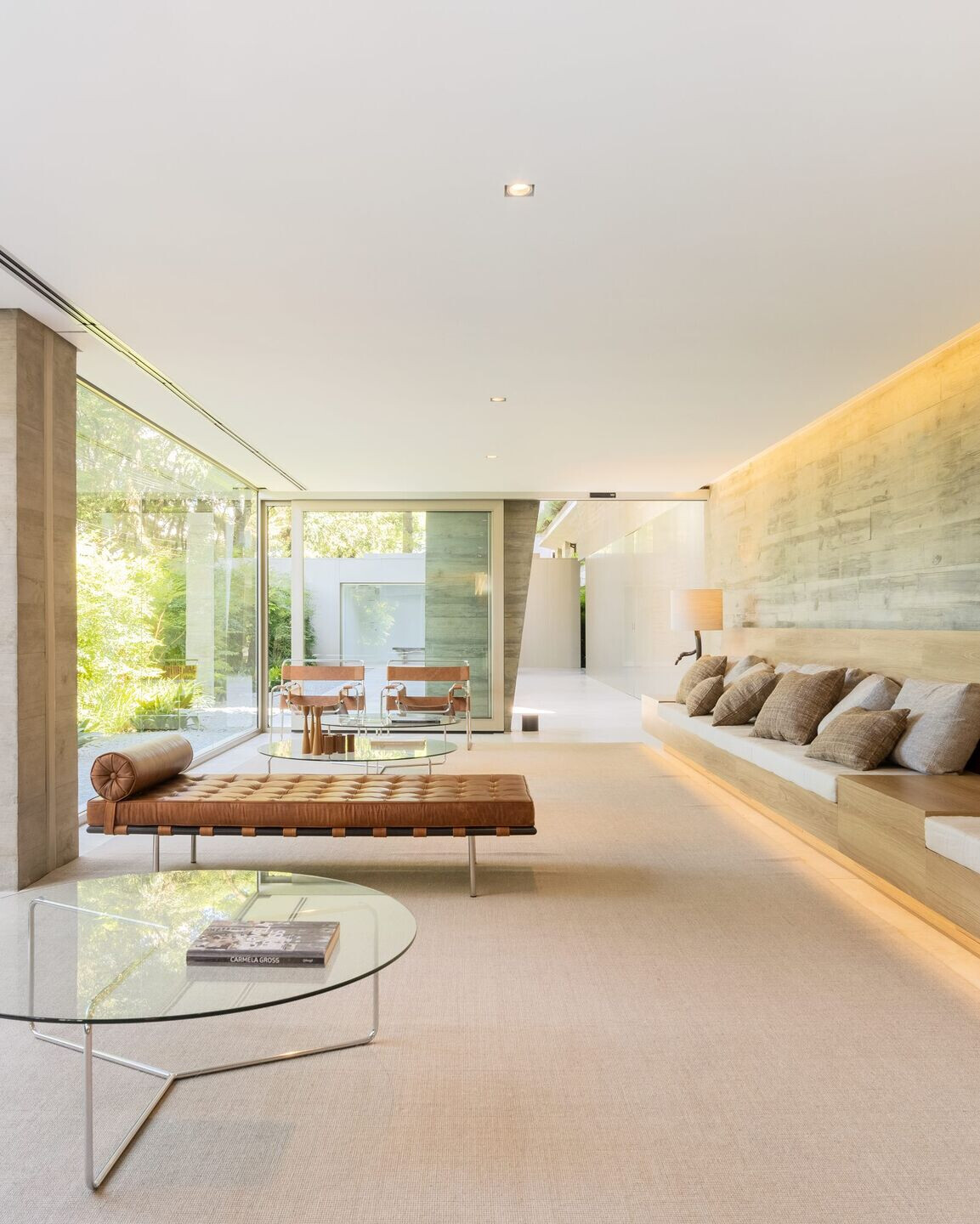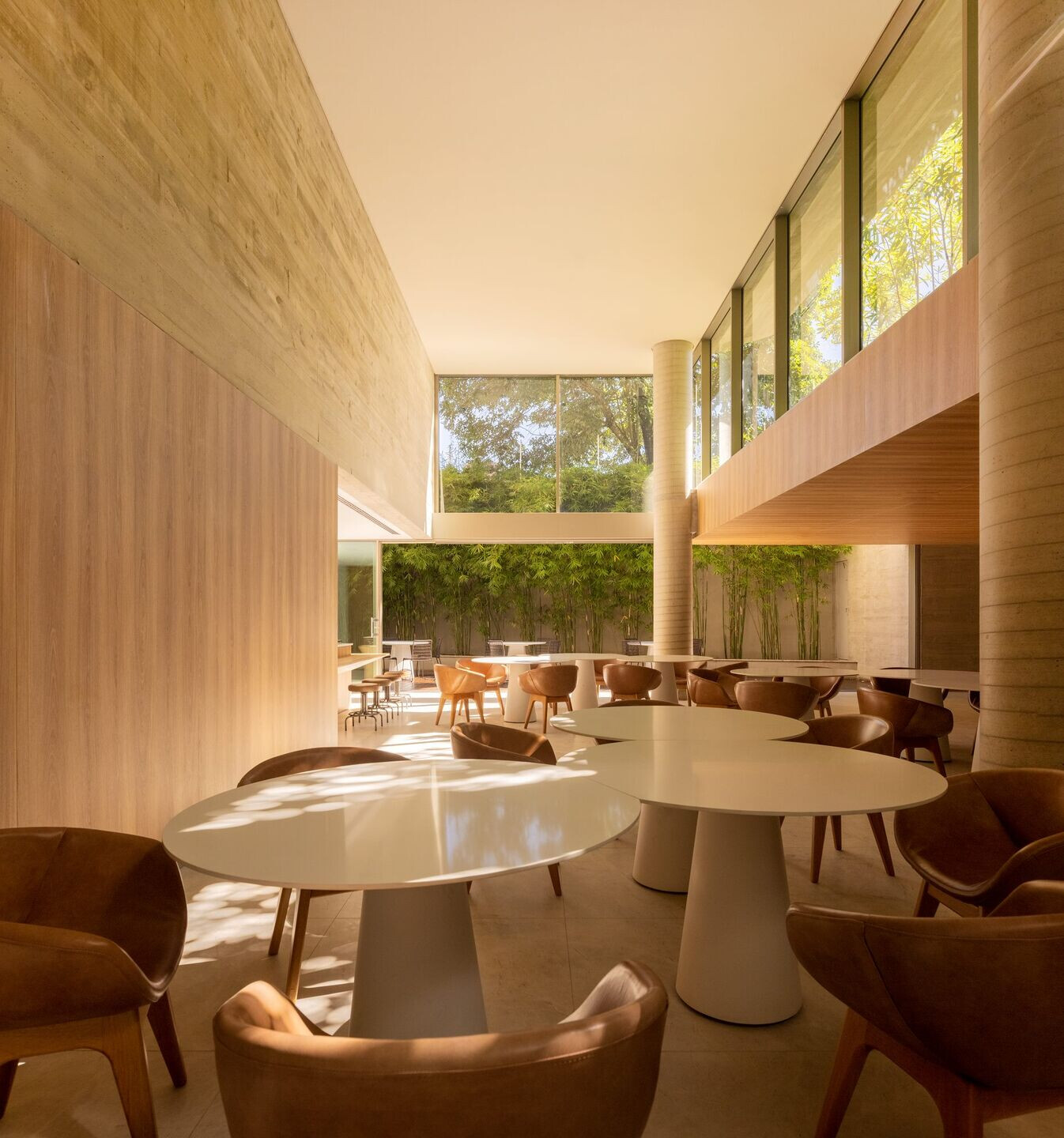A visit to the terrain was fundamental in the conceiving of this three-tower complex
project - the first executed by the Studio in the city of Curitiba. With 21 apartments
divided into the 3 buildings, the grounding principles were to make the most of
natural lighting while also ensuring residents’ privacy: the design had to keep the
towers from blocking each other’s light and avoid establishing visual contact
between apartments.
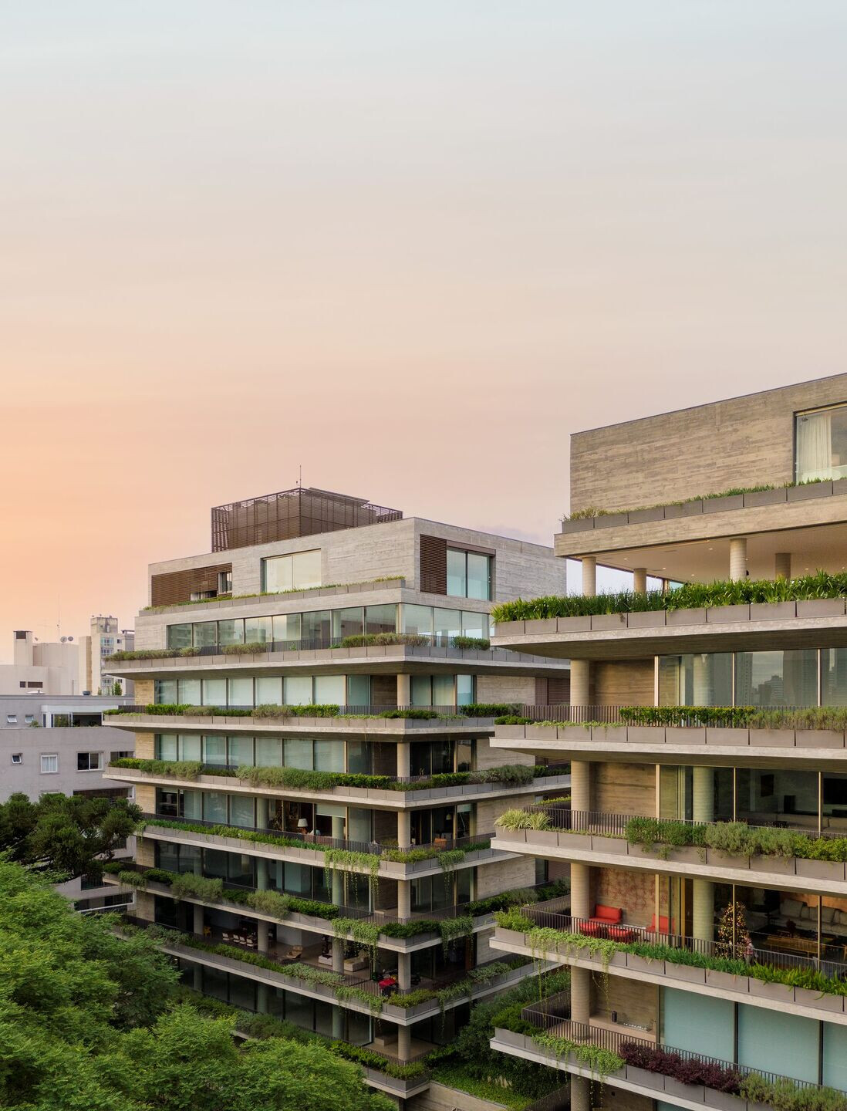
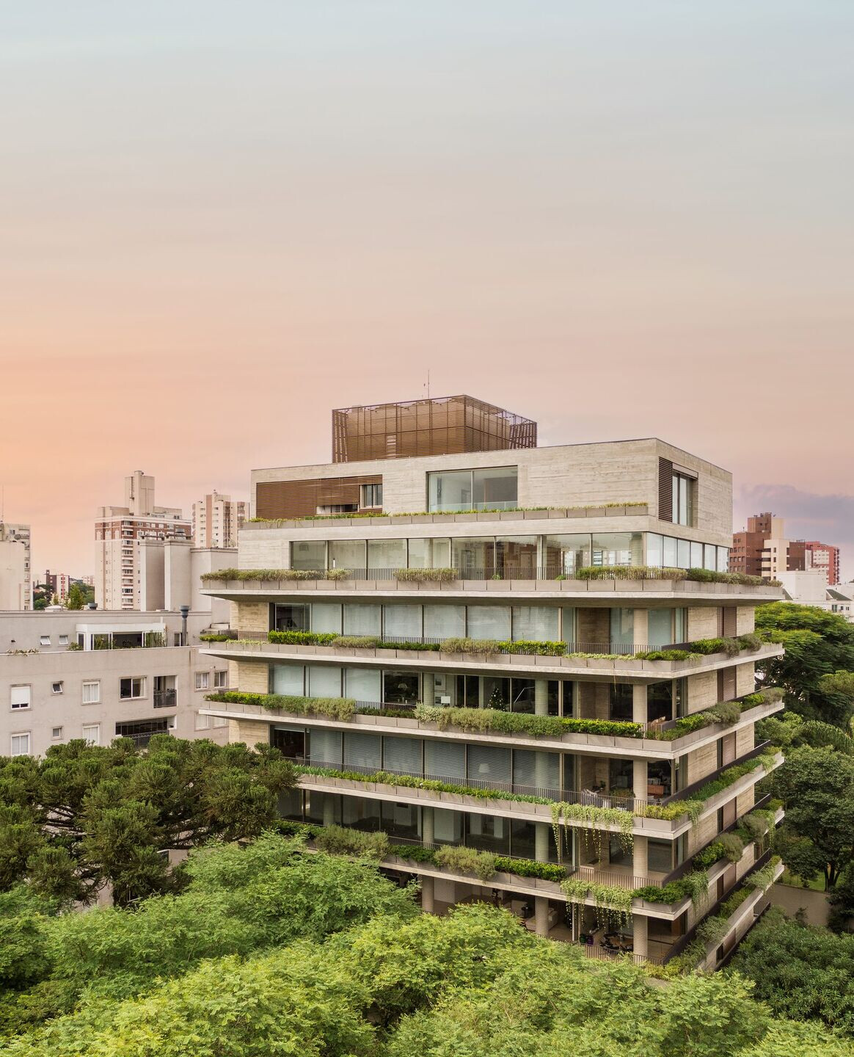
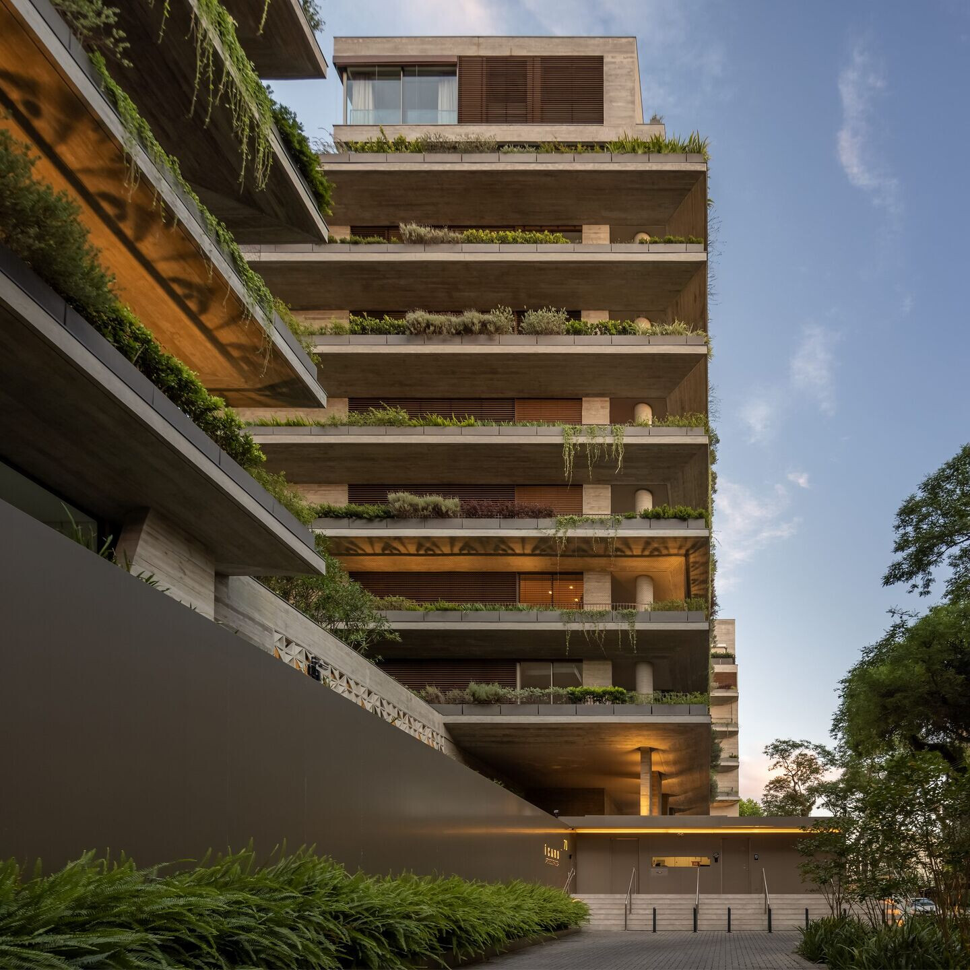
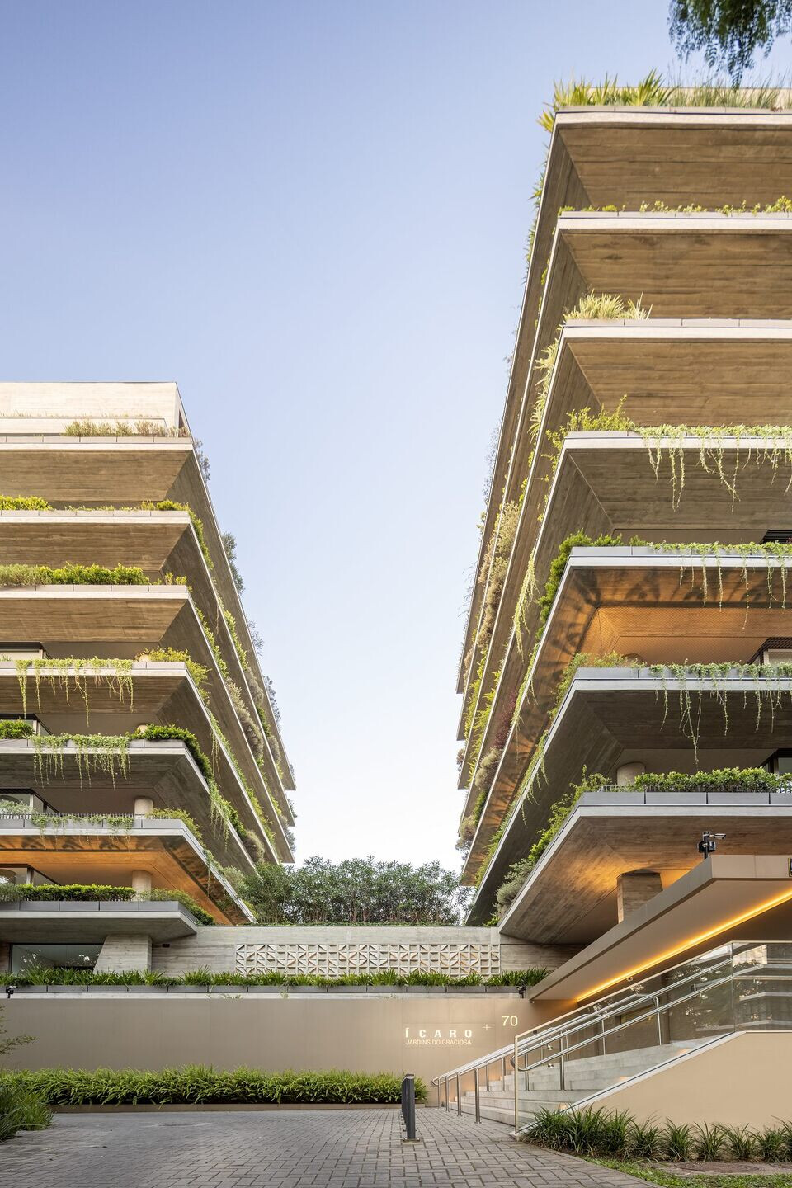
A number of studies were necessary during the development process, including the use of a drone to analyze the sunlight received and view guaranteed to the units on higher floors. Seeking for an integration between Architecture and Landscape, Renata Tilli’s project brought a protagonism to green areas. Planters stretch around the building, embracing floor after floor and establishing a visual identity for the whole; they serve to filter the view for those apartments that overlook the forest and the golf course abutting the lot. Verandas provide circulation along nearly the whole of the perimeter on each floor, blurring the borders between interior and exterior spaces and providing one with the impression of being in a house.
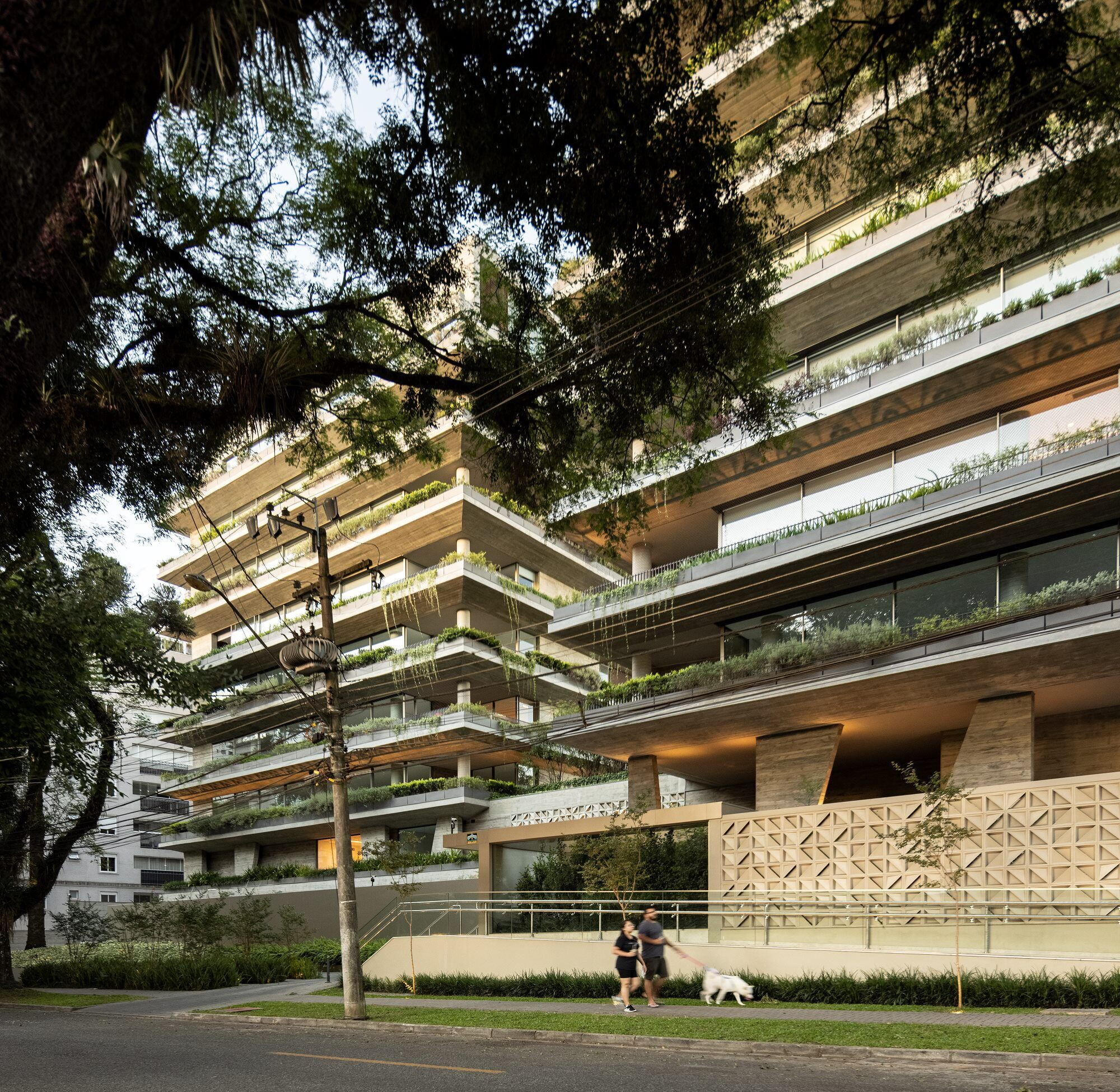

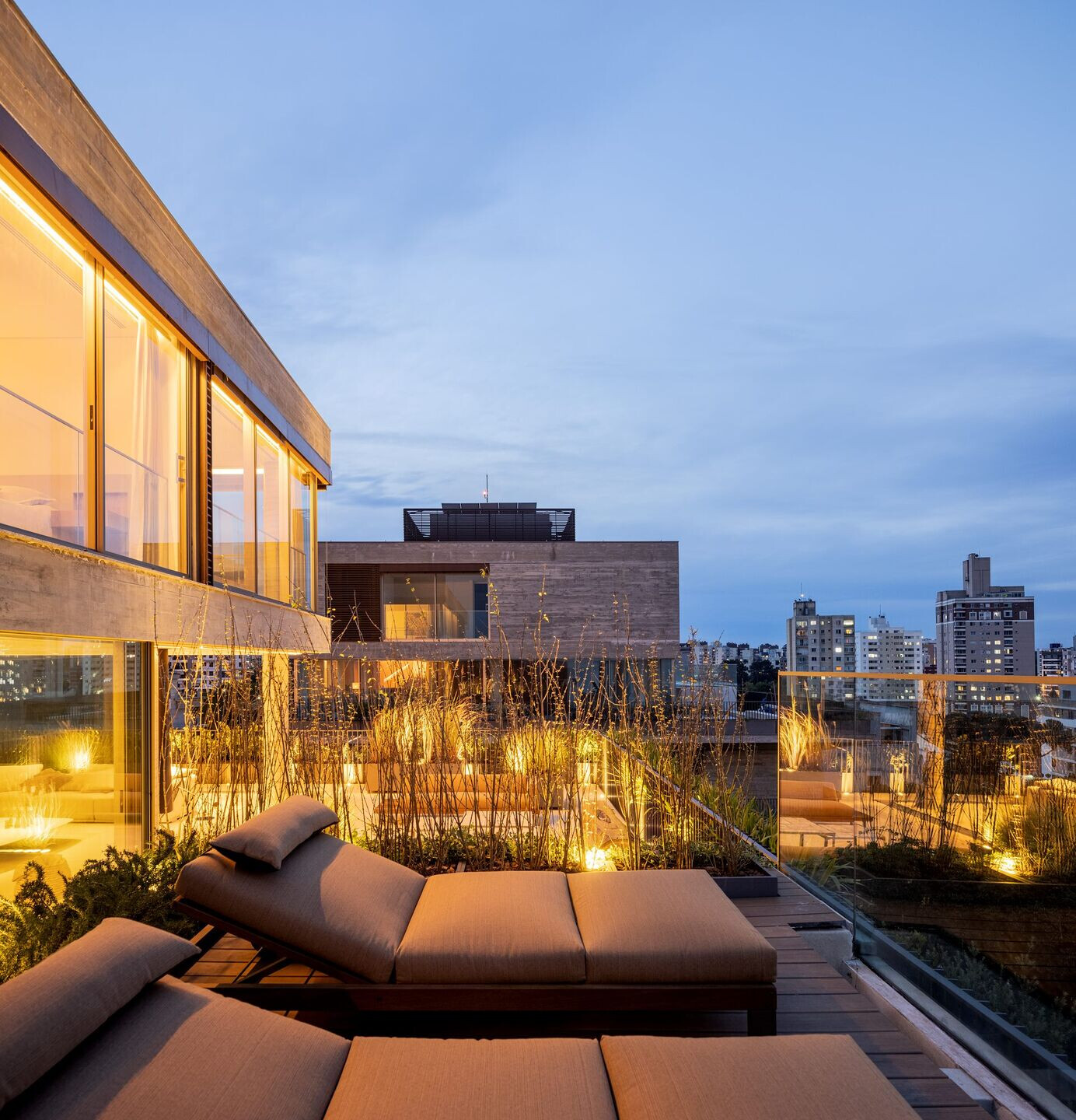
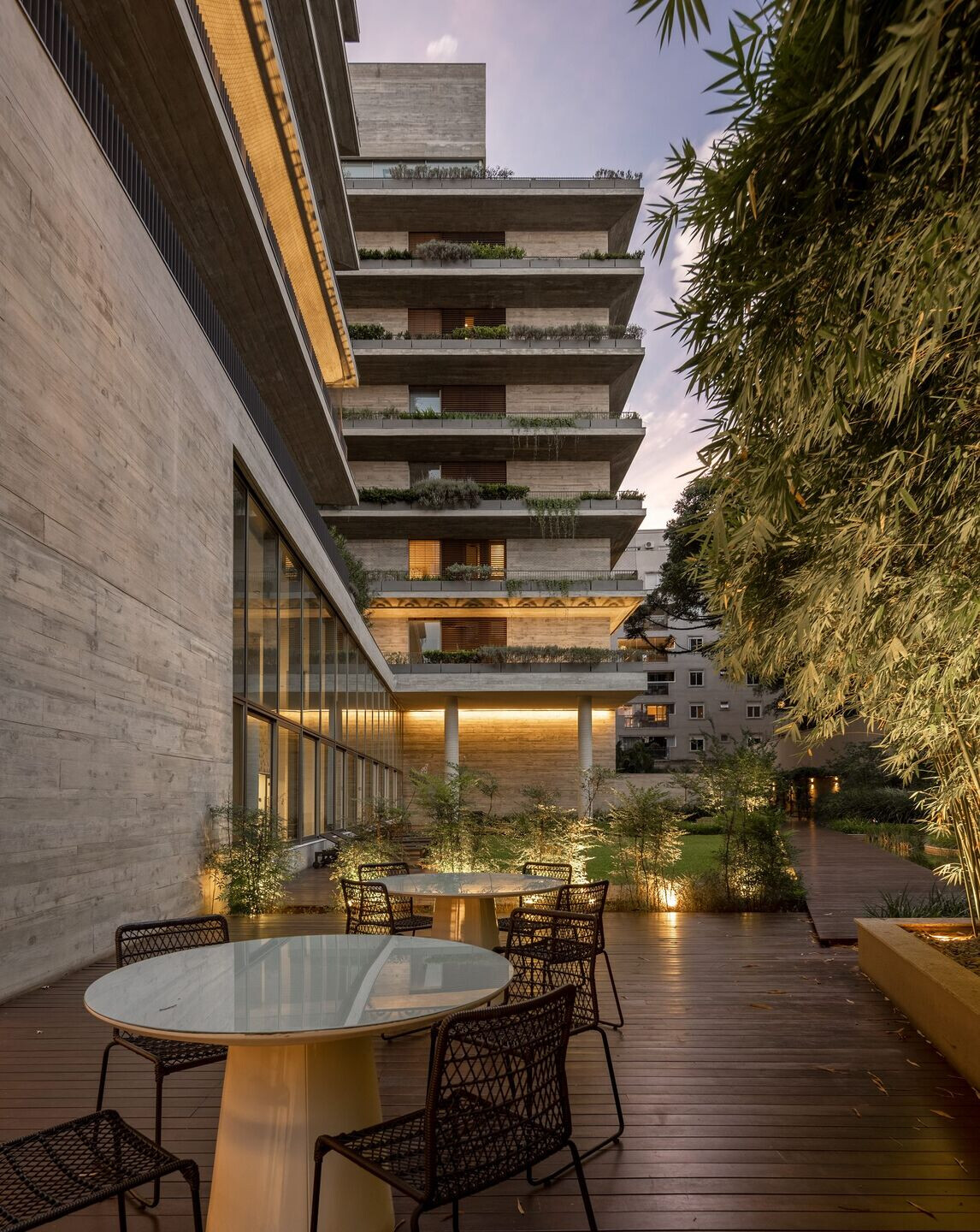
A cobogó wall specially designed by the Studio marks the building’s entrance, facilitating the ventilation and horizontality of the project. The apartments, with generously proportioned, integrated spaces, have flexible layouts and can be adapted to the needs of future residents.
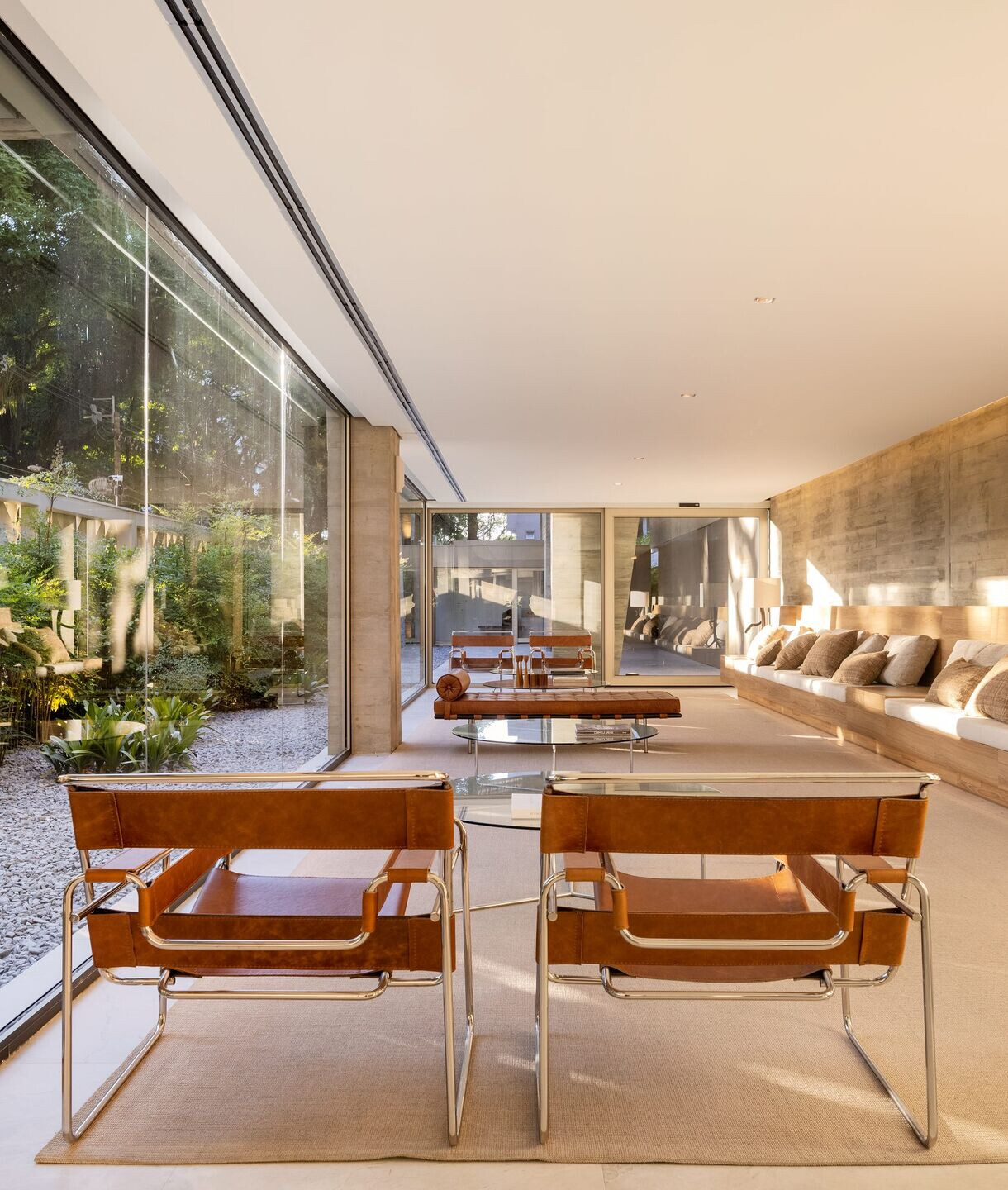
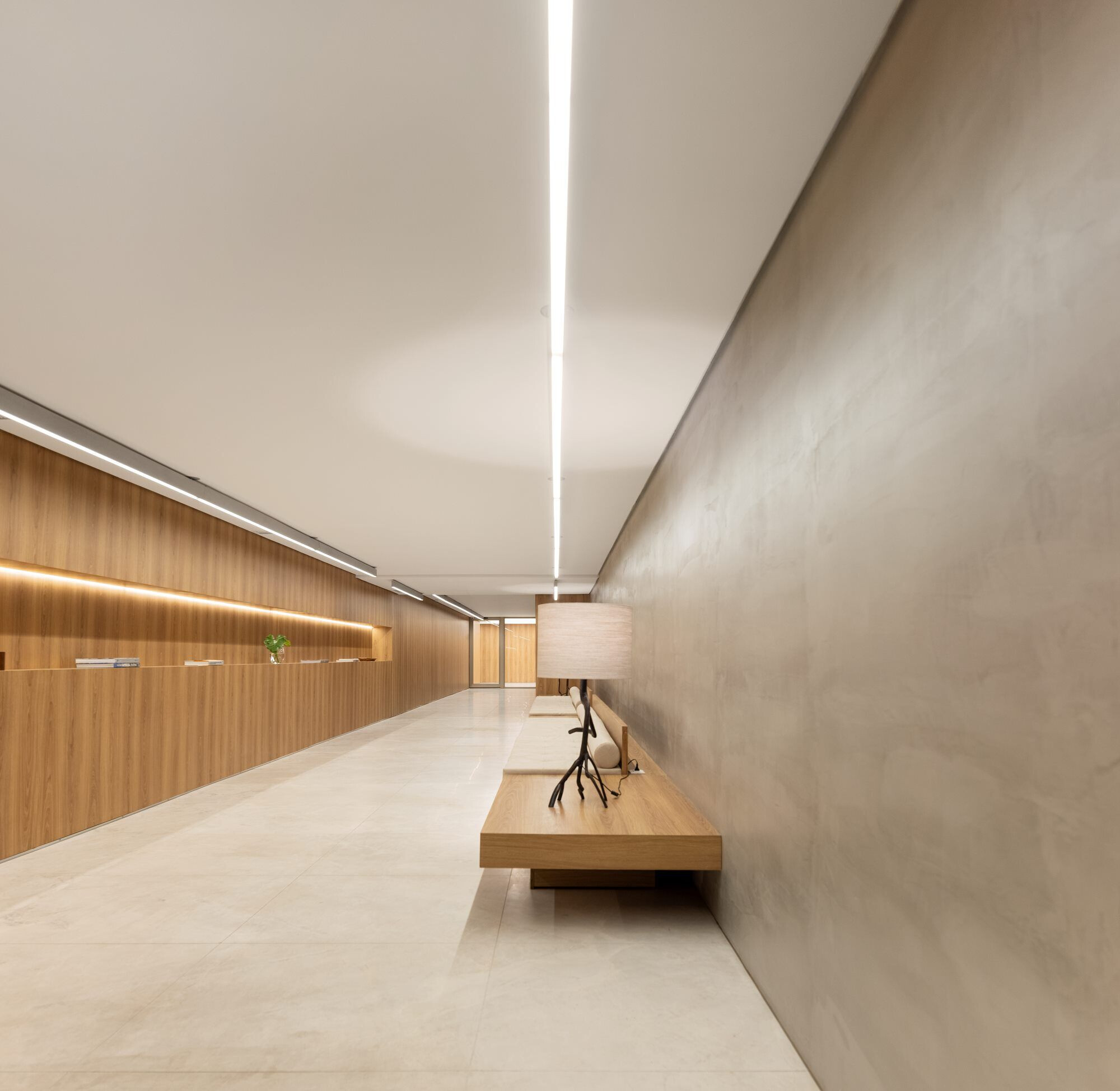

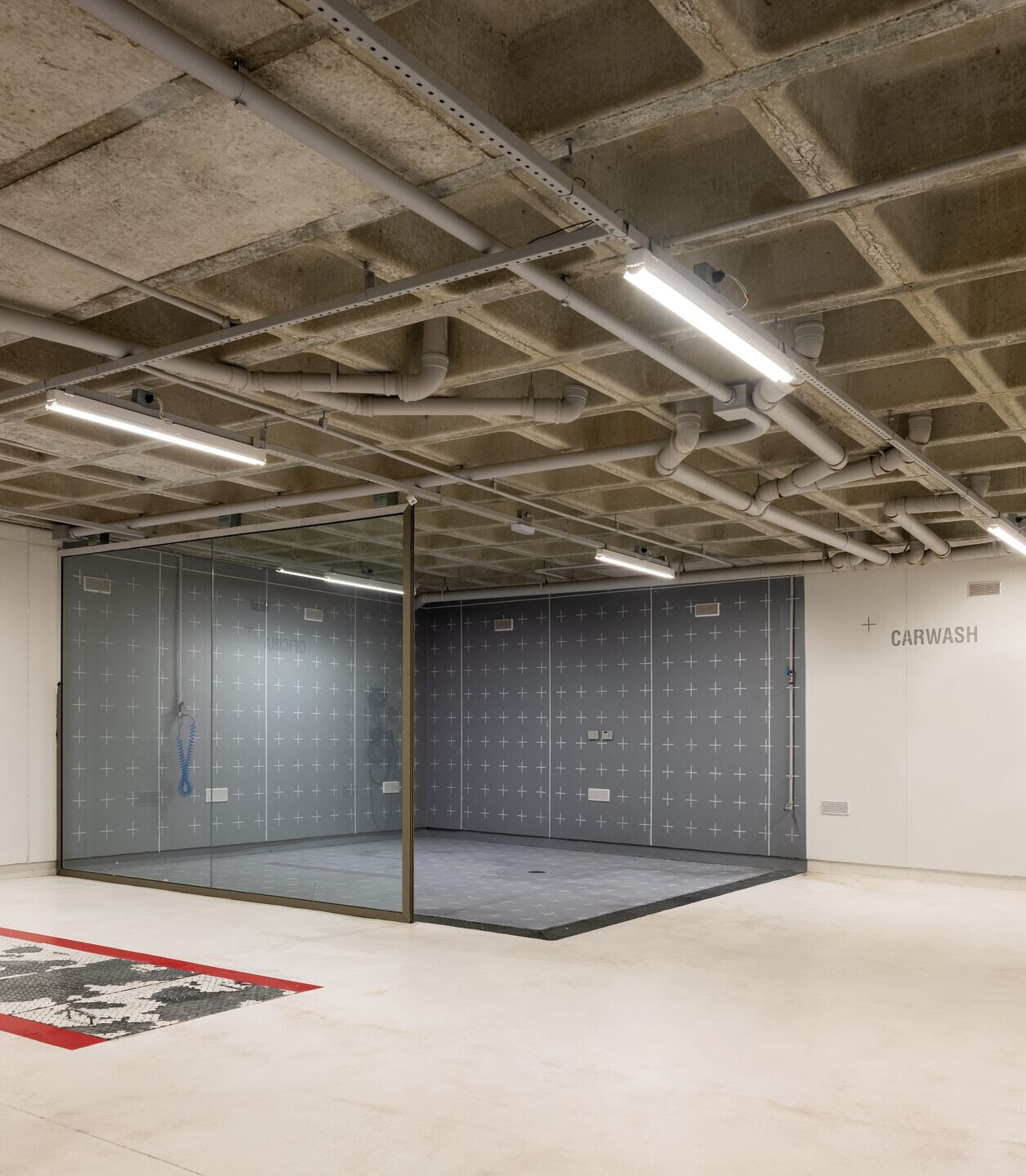
The structure’s concrete supports seek an equilibrium, serving as a counterpoint to the wood and glass of the facade – materials that emphasize the design’s root concepts of permeability and transparency. Ícaro rethinks traditional concepts, bringing a notion of scale that refers more to a home than an apartment - such privacy and breadth provided in their environments.
