The Jacaranda secondary school is located in the town of Brenes, immersed in the fertile plain of the Guadalquivir River in Seville, in a wide landscape characterised by a flat topography surrounded by cultivated areas. The extension of the centre is on a small interstitial plot, between a wing of the existing building and its covered sports hall, facing south, facing the green fertile plain.
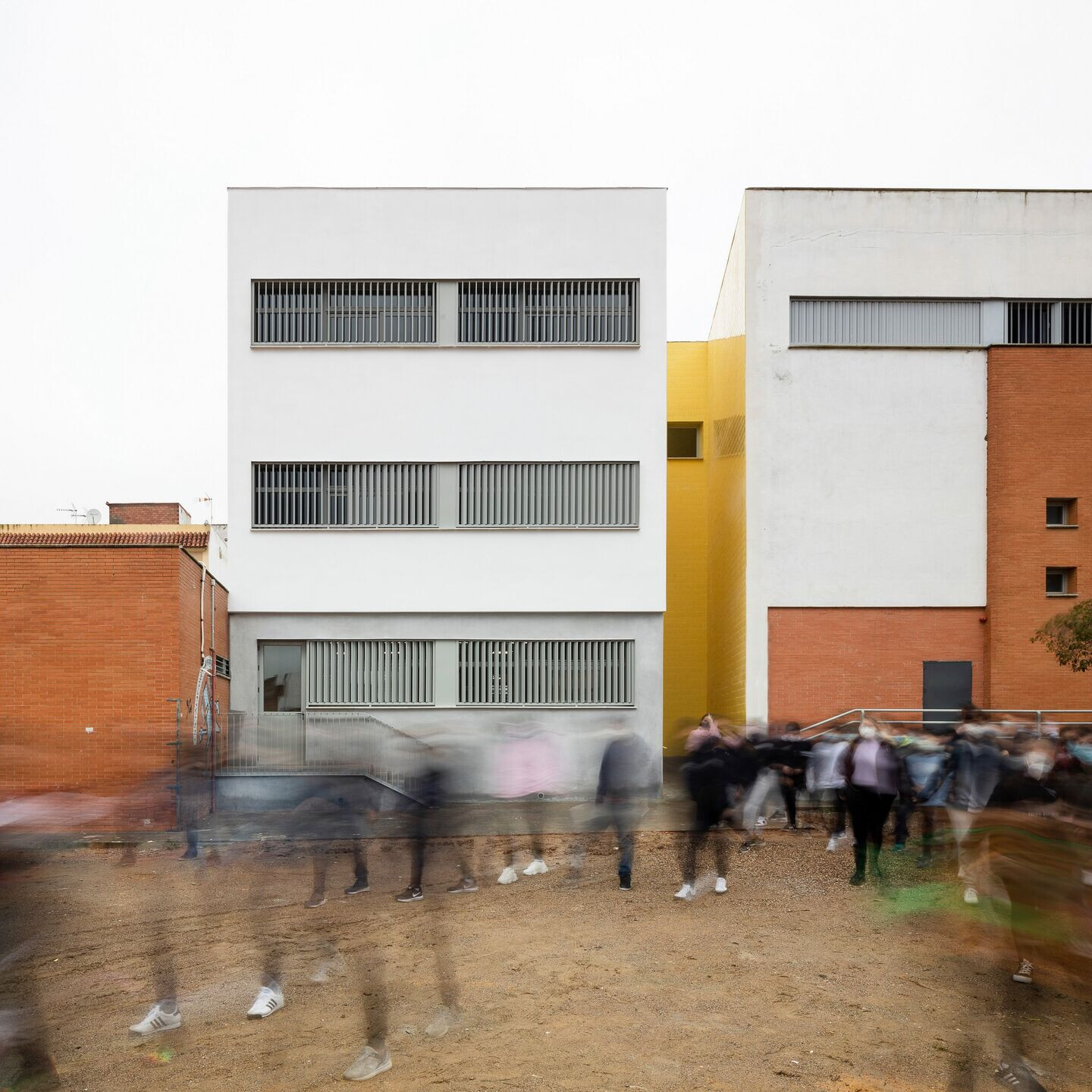
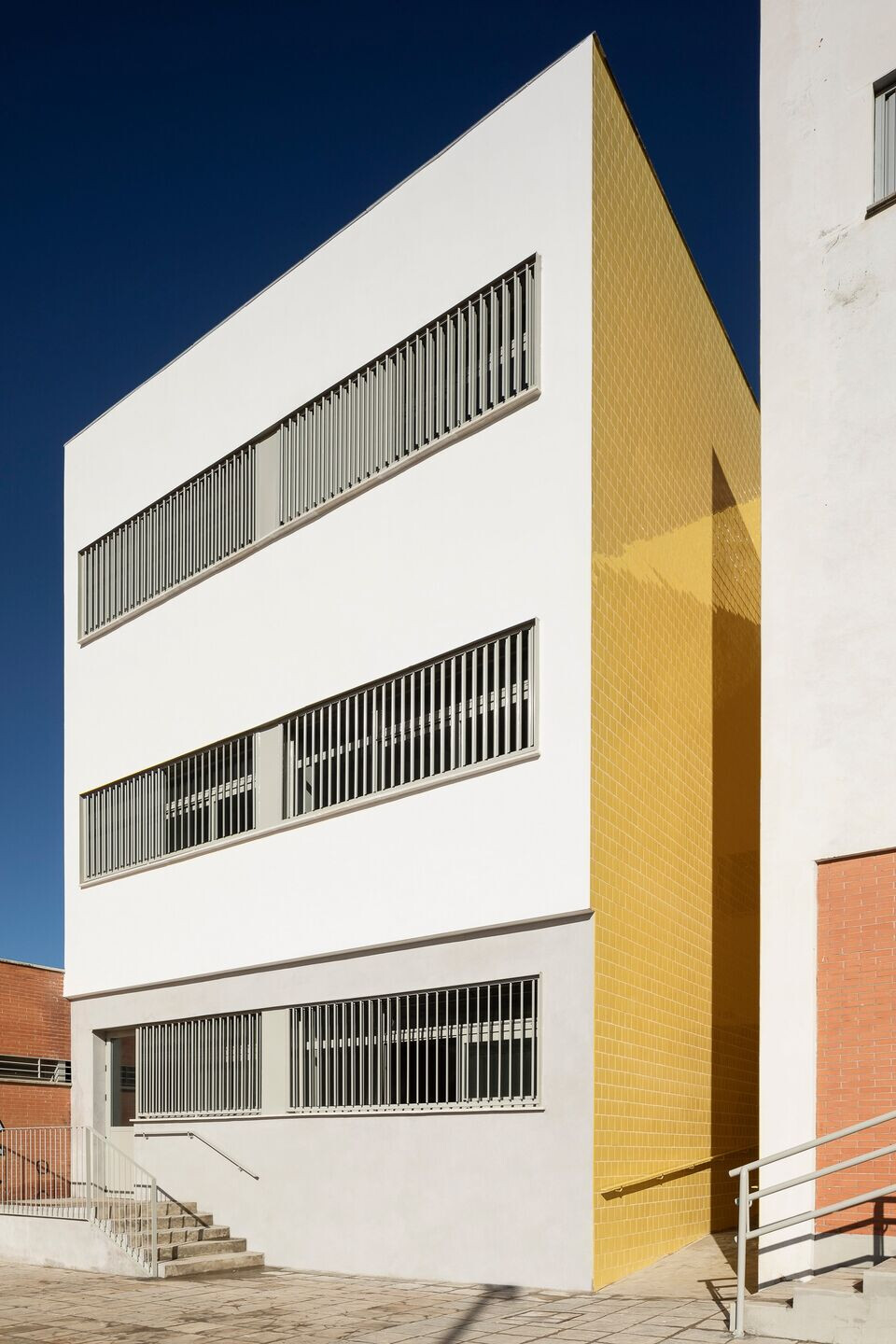
The new construction was conceived with a great deal of compactness, as it was required to meet a strict programme of needs composed of classrooms and workshops that were perfectly communicated with the existing building. From the connection of the new construction and the pre-existence of the party wall of the old building, the intervallum arises, a new transition space that dialogues between the exterior space of the courtyard and the existing construction. In the same way this interstitial space is related to the playground, as it will also be the entrance to the new extension.
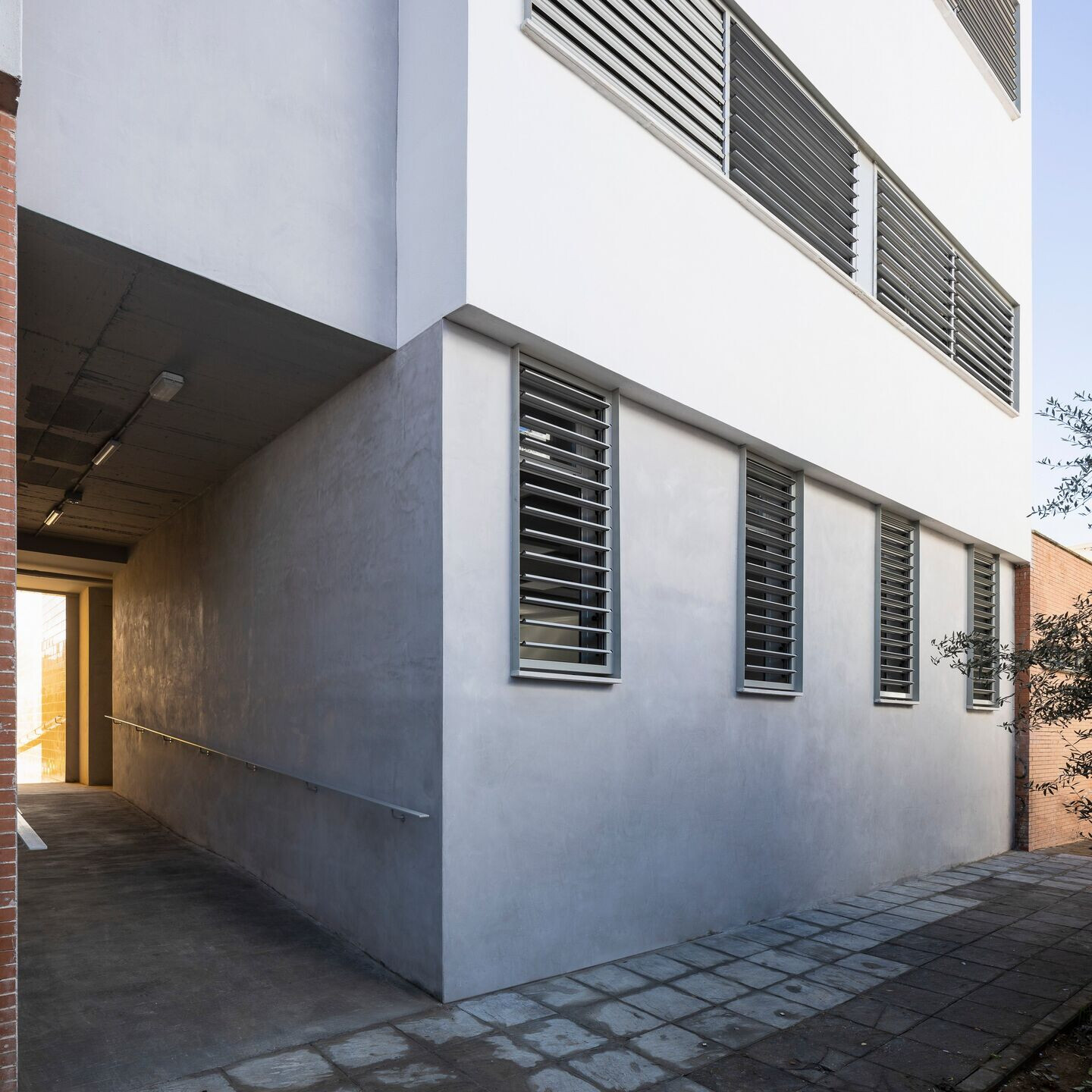
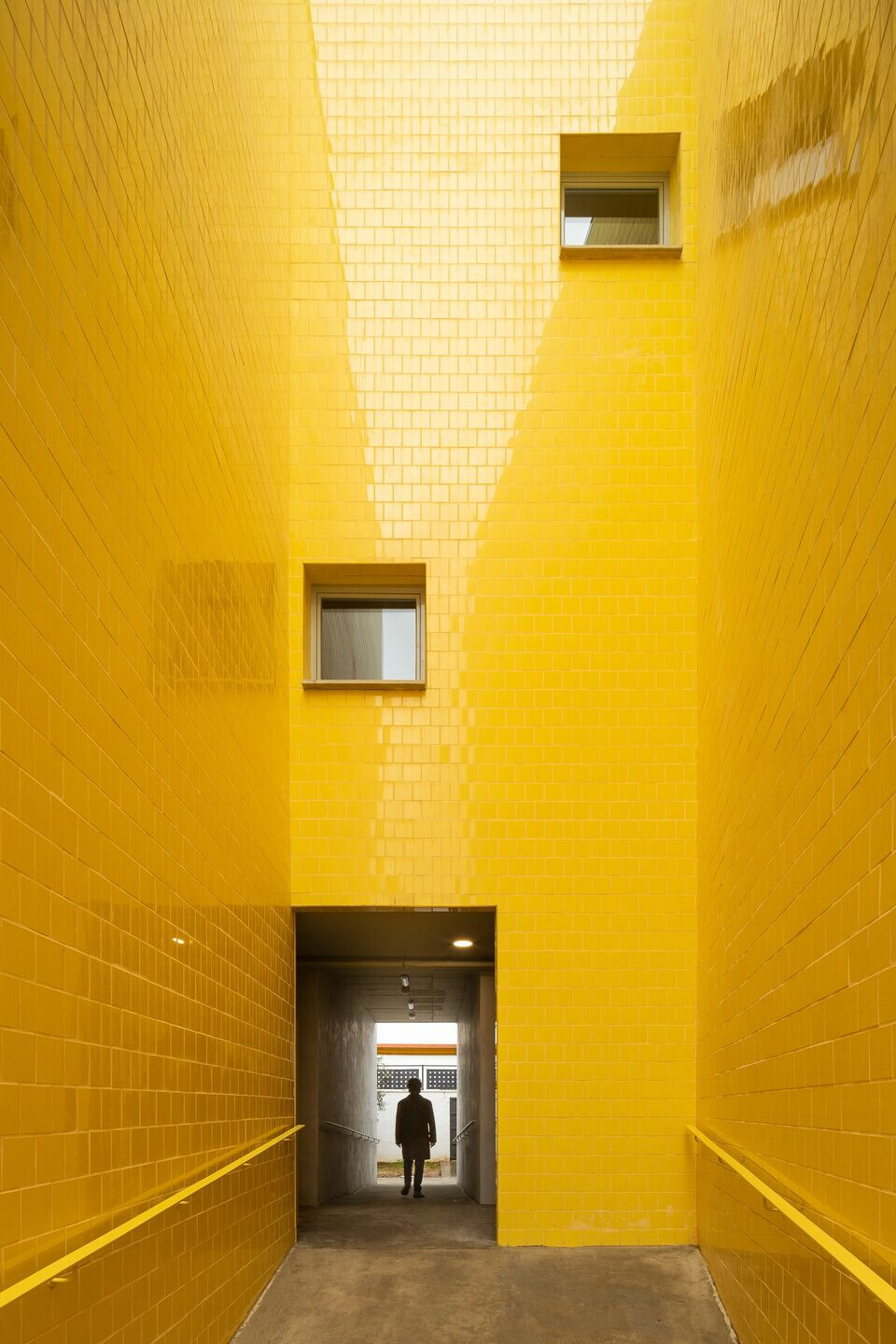
The classrooms are distributed on both sides of the central corridor that connects with the main corridor of the existing building on its three floors. The transition from the existing building to the new construction is made without fanfare, with an austere, serene architectural language that is in keeping with the existing building, which is the work of the architects Albala & Cordero at the end of the 1990s. The interiors will be dominated by cobalt blue tiling and exposed concrete floors, recreating a functional and fresh atmosphere for the daily use of the teaching activity.
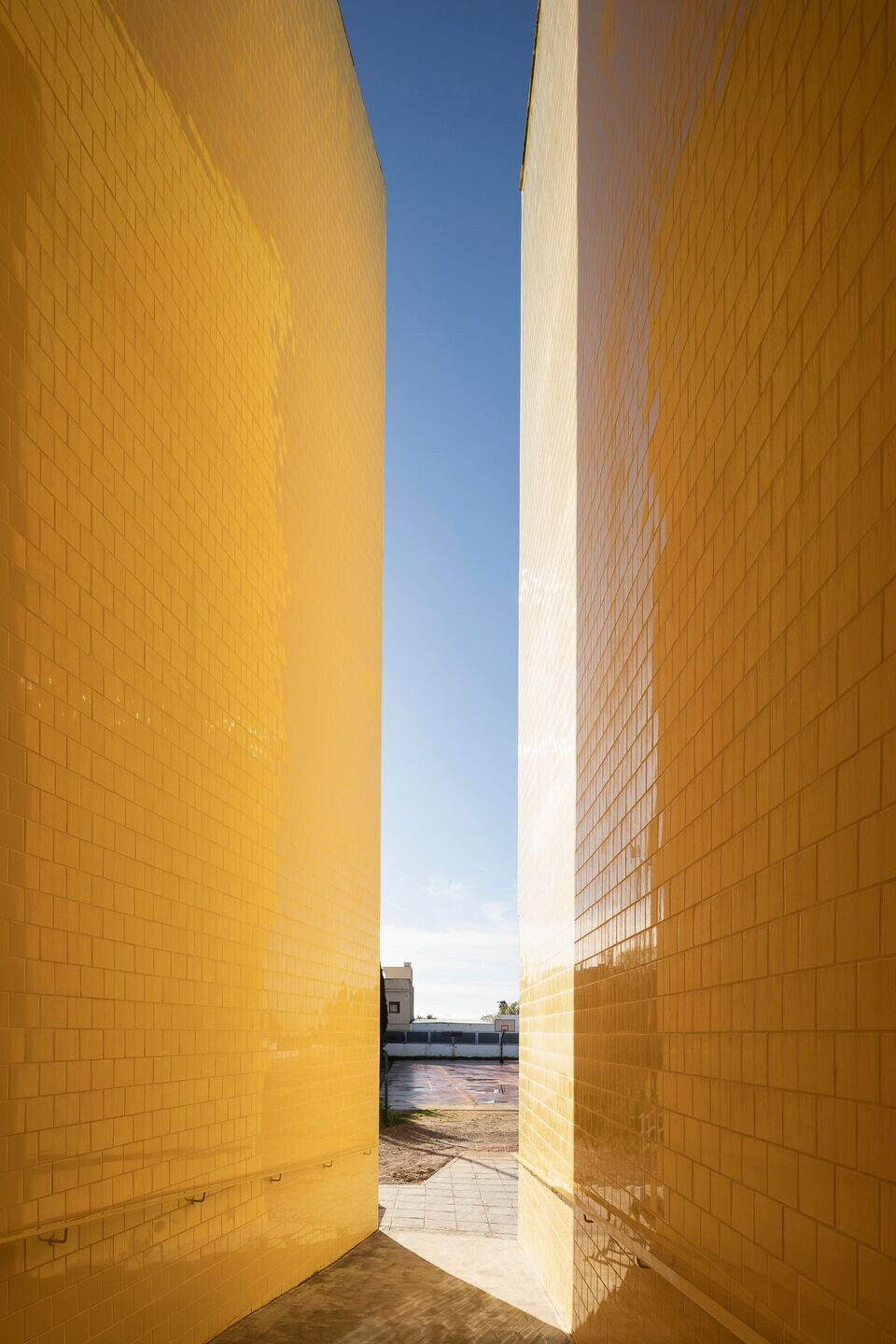

The exterior is dominated by the spatial opening or intervallum that opens onto the façade as a wide entrance that acts as a link between the play area to the south and the garden to the north. This space is made of glazed tiles in a bright and vibrant albero yellow colour. The sparkles and reflections evoke clear reminiscences of Seville’s tile tradition. The explosion of light and colour becomes the connecting node of the intervention with respect to the parent building and stands as the generating axis of the intervention.
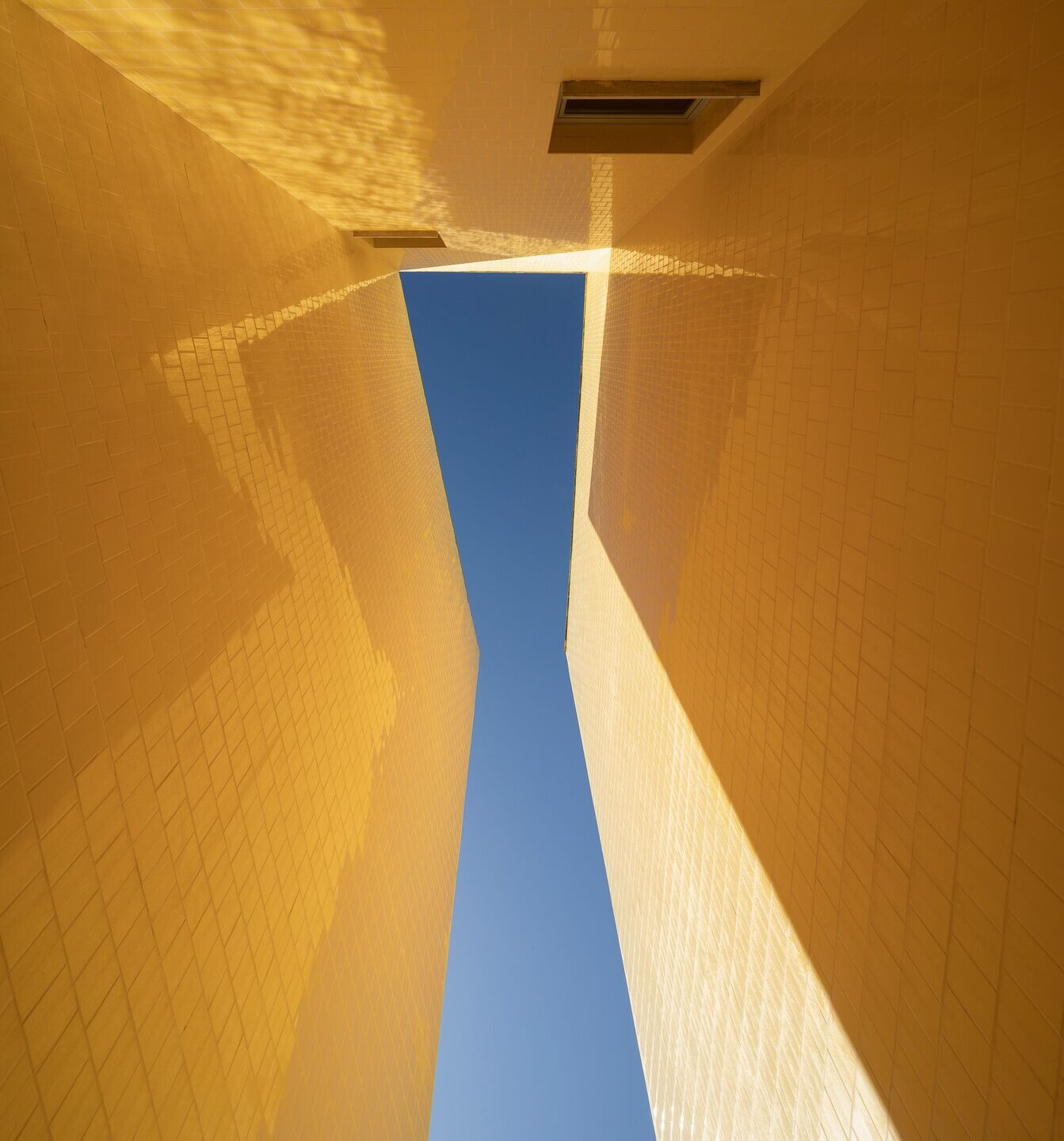
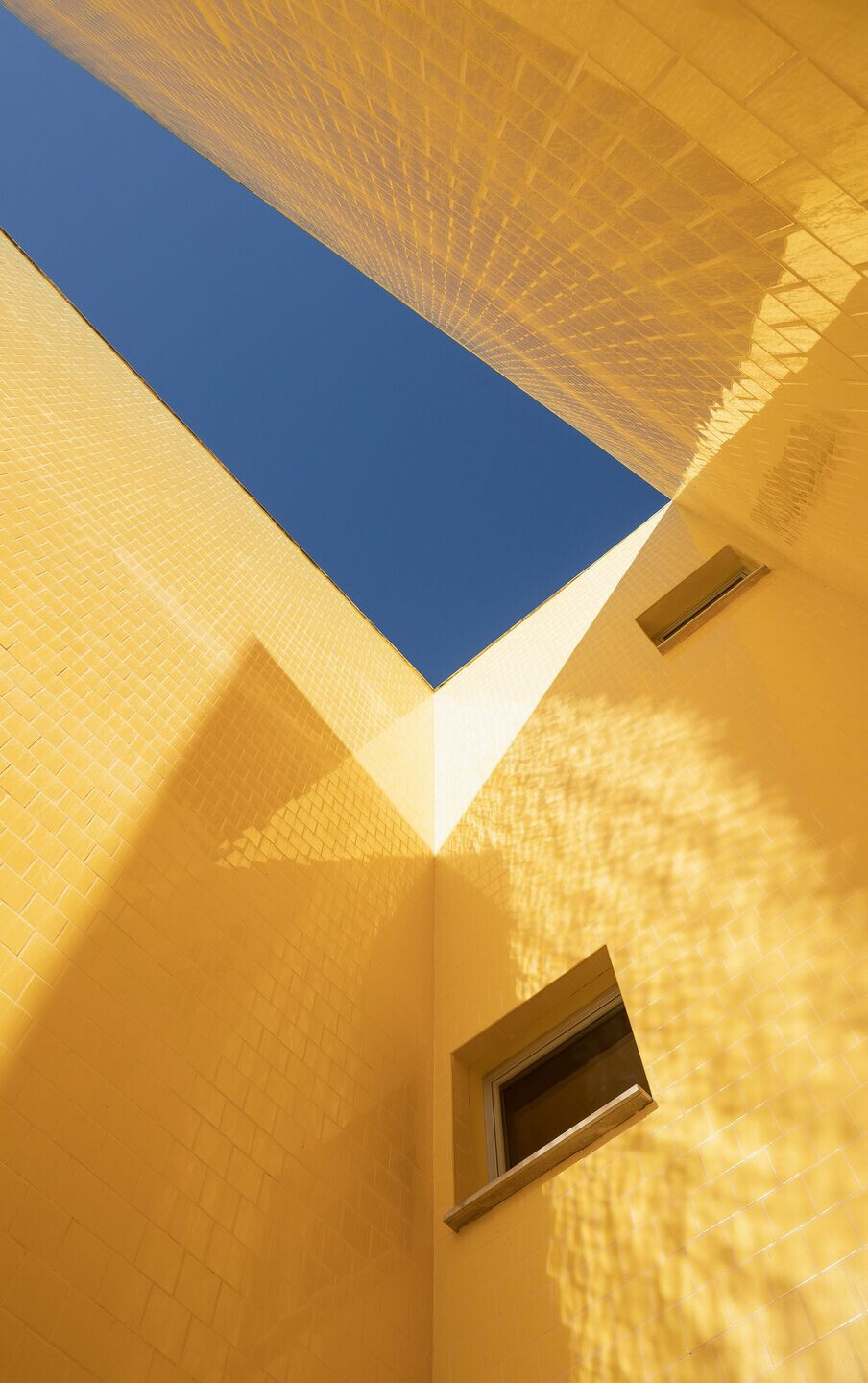
What was the brief?
To get as much space as possible that was flexible and on a low budget
What were the key challenges?
Low budget, problems caused by the covid-19 pandemic
What materials did you choose and why?
Or cleanliness, brilliance and closeness to the culture of sevilla
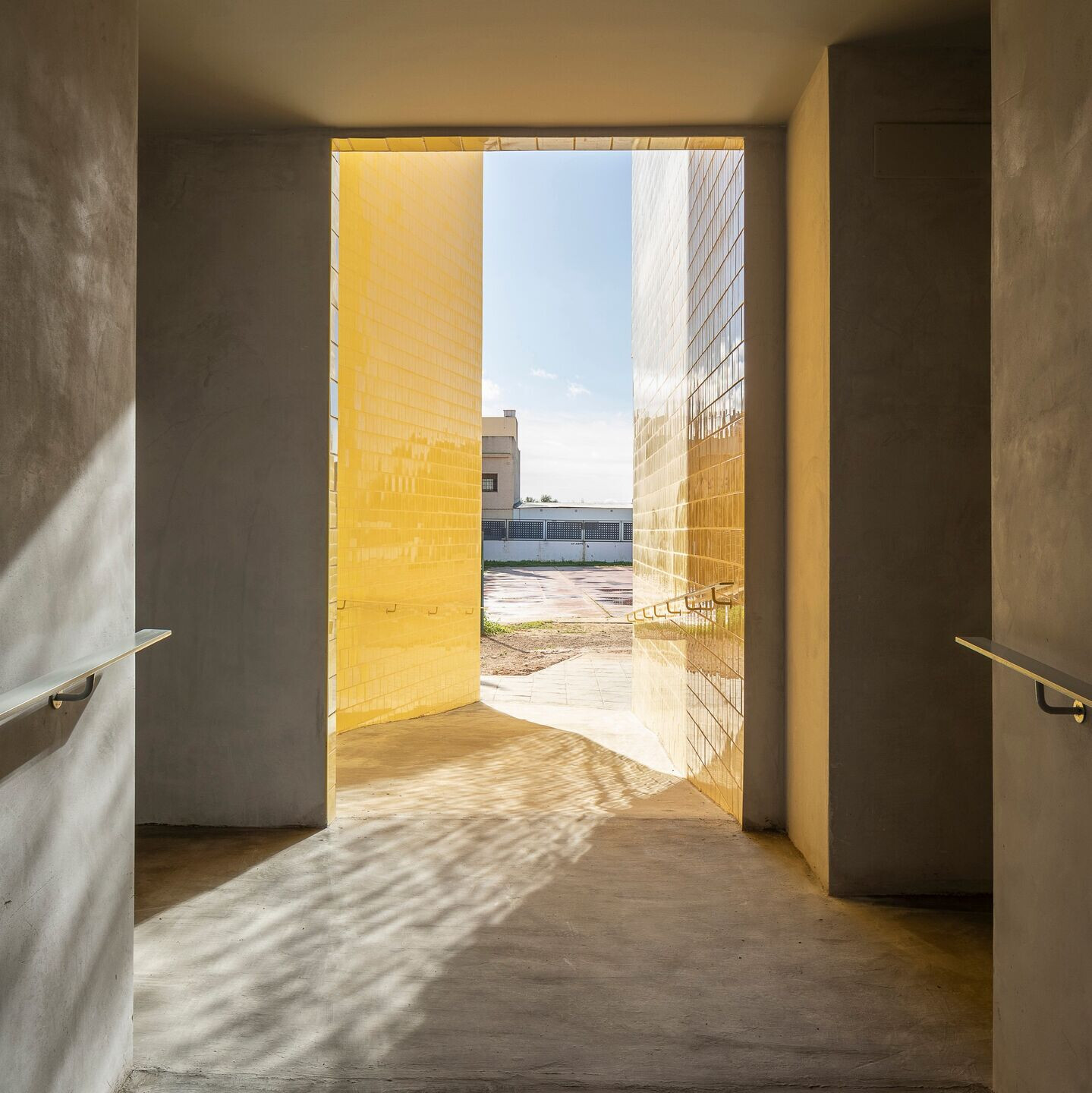
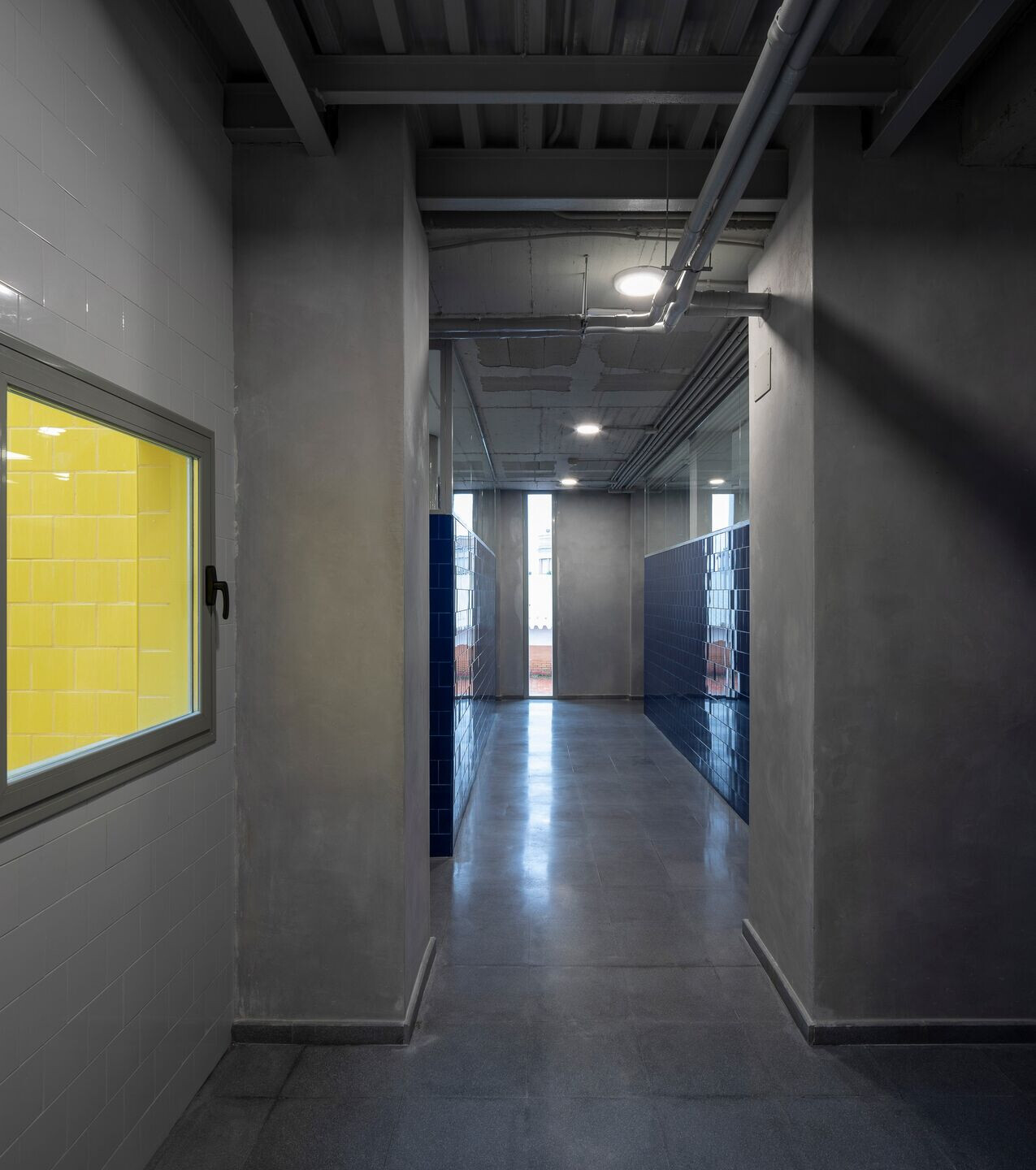
Team:
Architect: PALENZVELA. Taller de Arquitectura
Other participants: José Gabriel García Bayo y A.J. García Amat
Photography: Fernando Alda
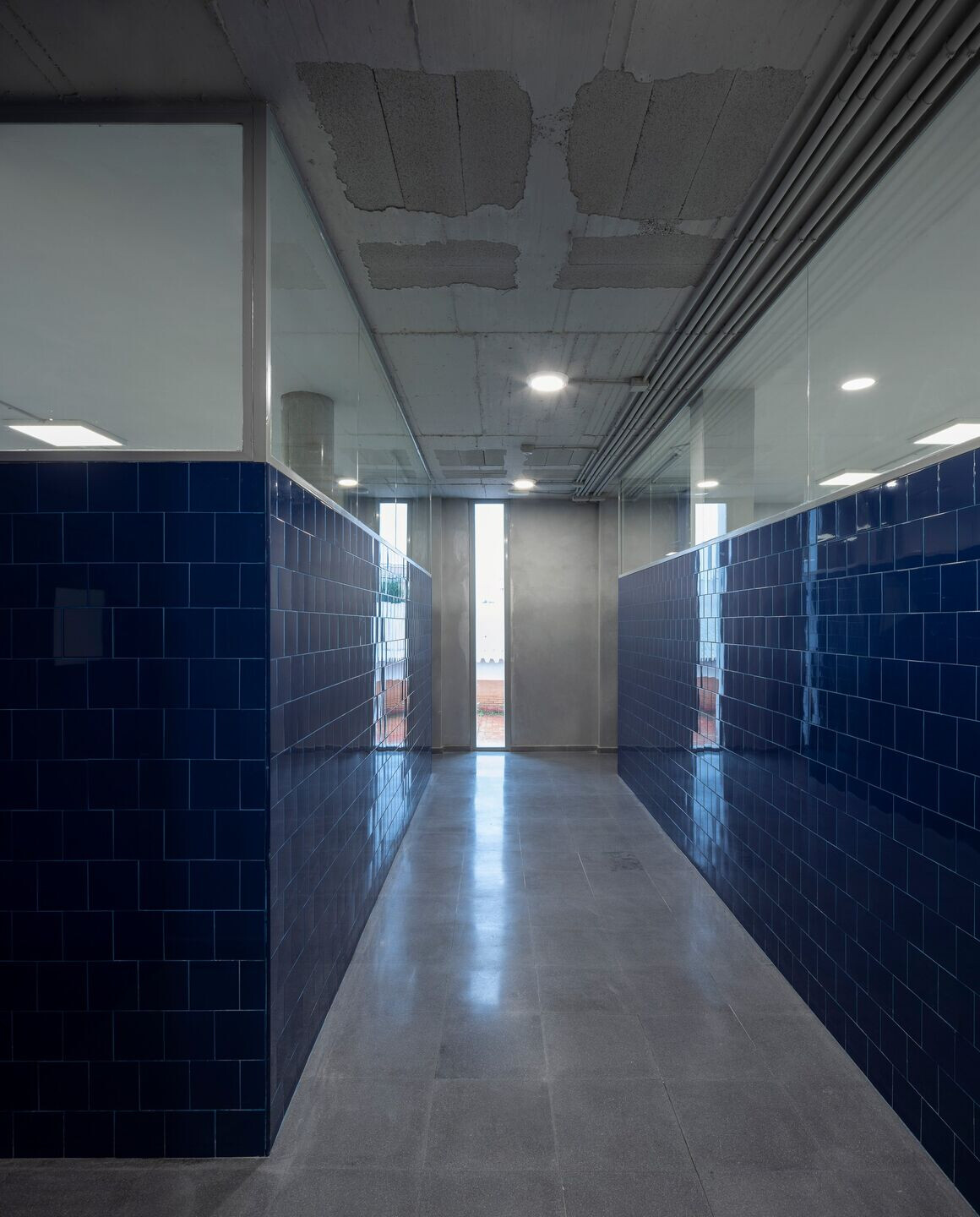
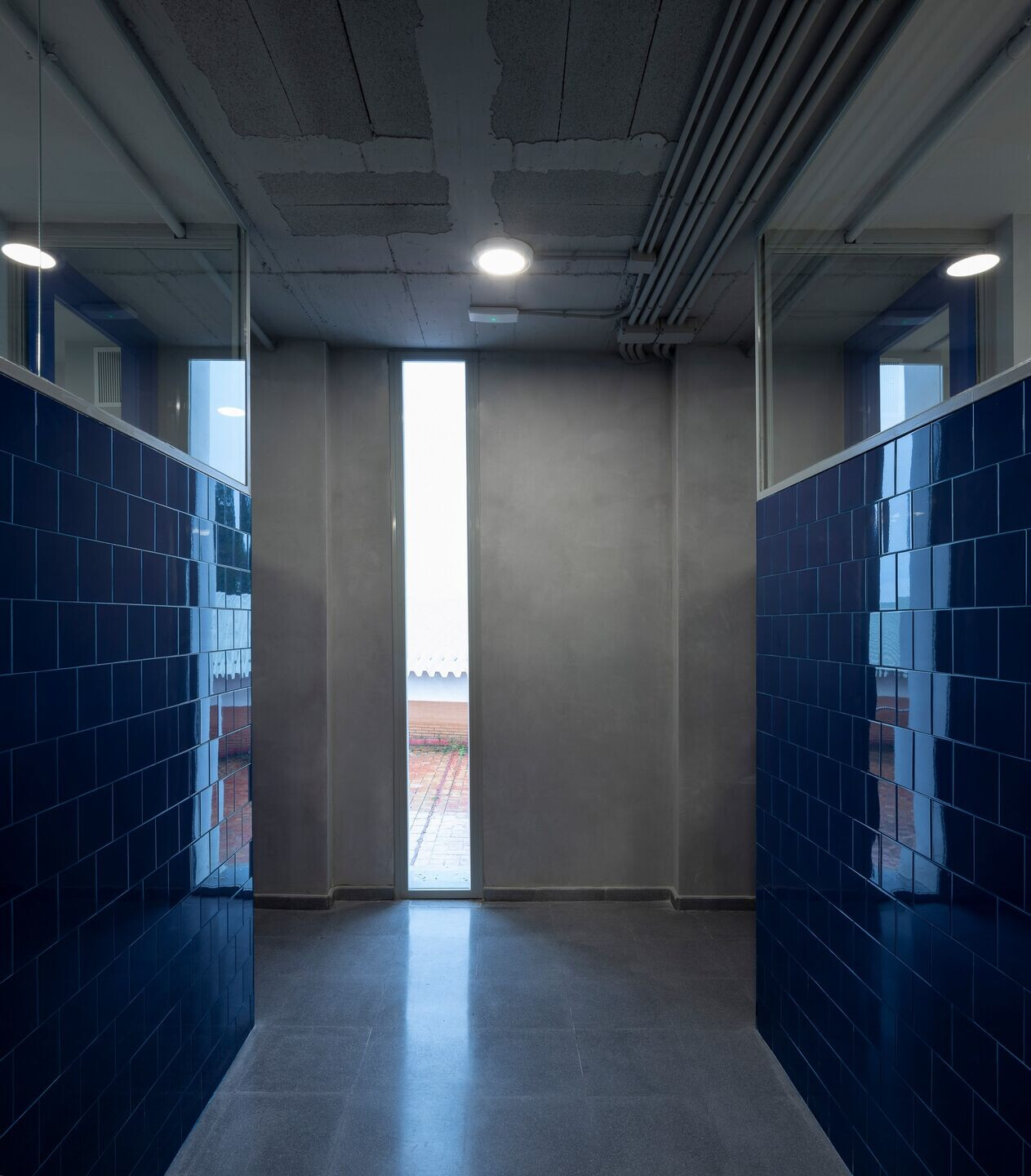
Material Used:
1. Facade cladding:
Cement mortar, Morcem Estuco, Puma
Tiles, Monocolor, Cerámicas Vilar Albaro
2. Flooring: Terrazzo, Terrazos Andalucía
3. Windows: Aluminum, Aluminios Galisur GP









































