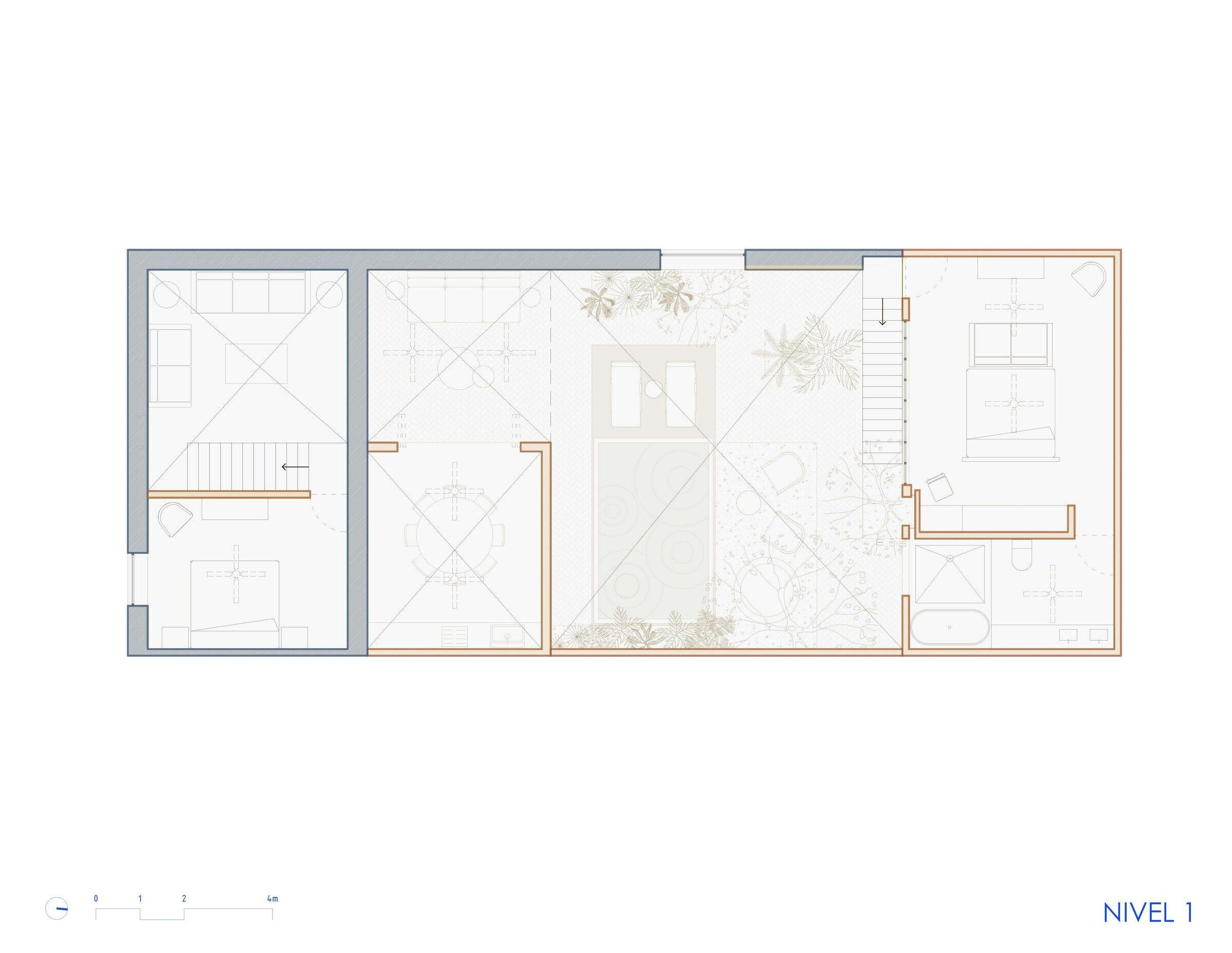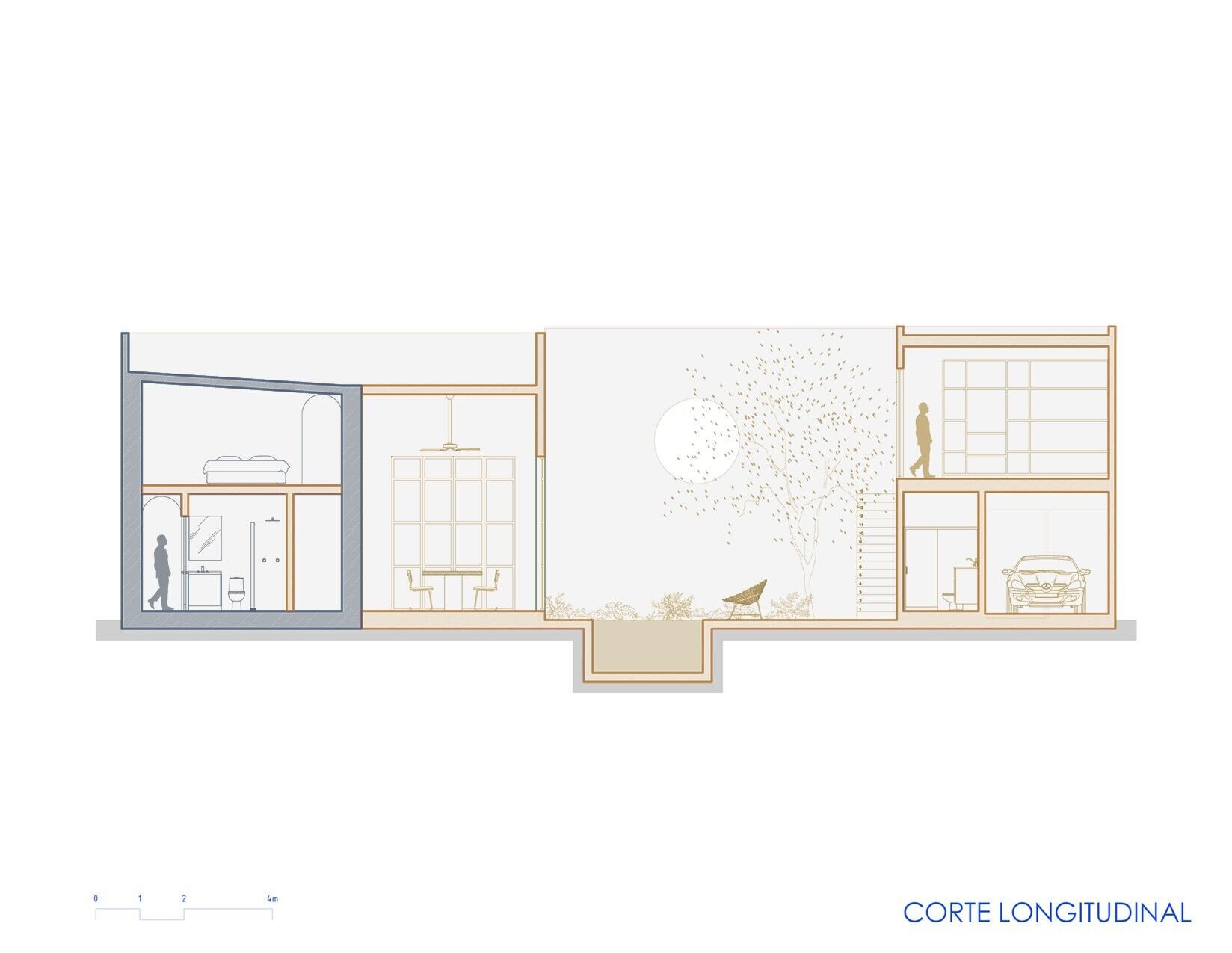Henequen, "Ki" in the Mayan language, is not just a plant but a link between past and present times. The name Casa KI is derived from the historical location of the region, where this material was transported on railways and its fibers were extensively used in rope manufacturing, especially in the naval industry.
This usage not only stimulated the economic development of the region but also symbolically connected it to international destinations through merchant ships. Casa KI, henequen becomes a silent yet powerful protagonist whose fibers interlace in the fabric of furniture and finishes, in decoration, and in everyday objects. It is a material that connects the ancient with the contemporary, a thread that slips through time, weaving the two historical moments of the house: with its small and old original structure, it transforms into a crucible of two spheres of life. One is a private sphere, where the rooms find their refuge, and a public sphere, where social and daily life unfolds.
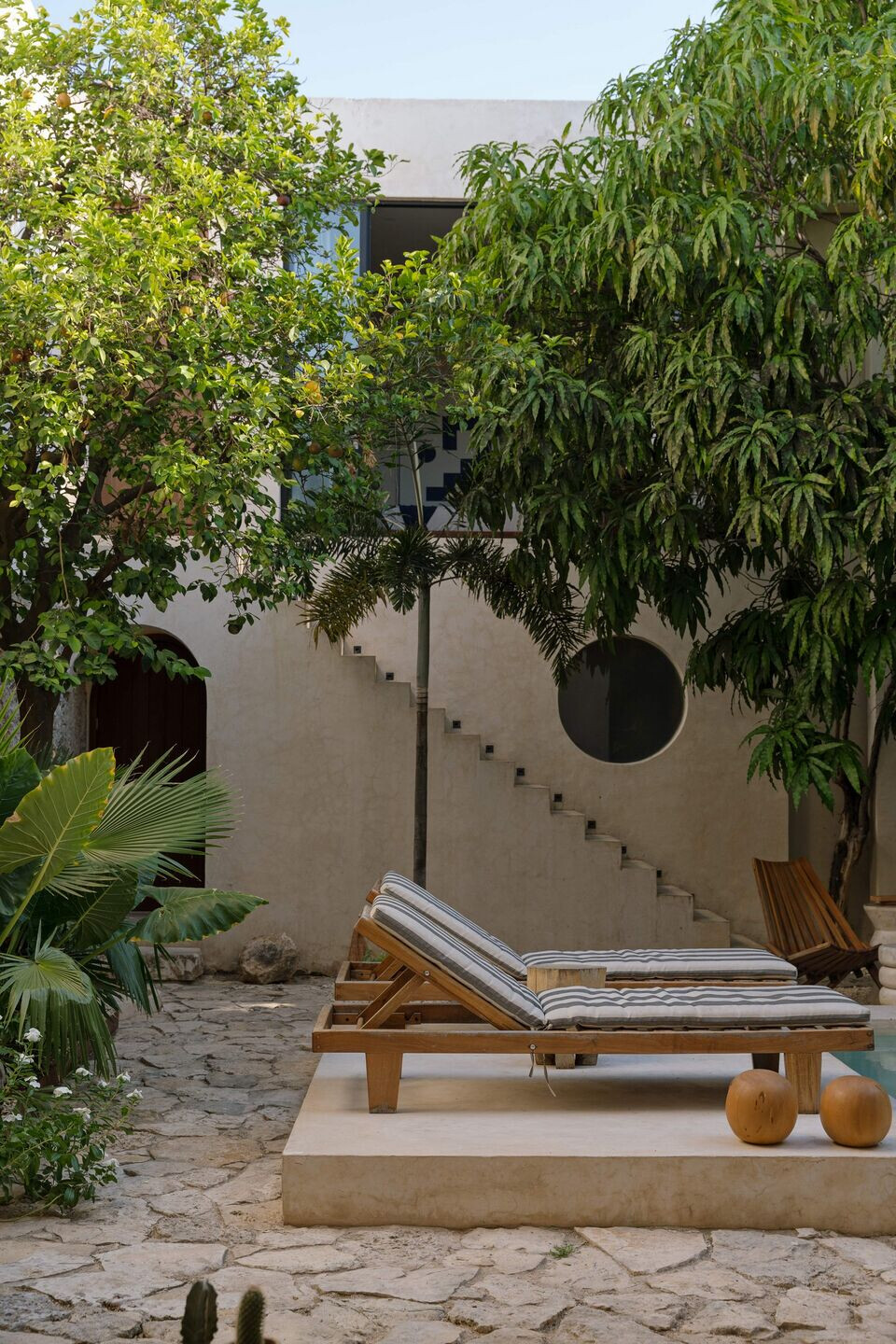
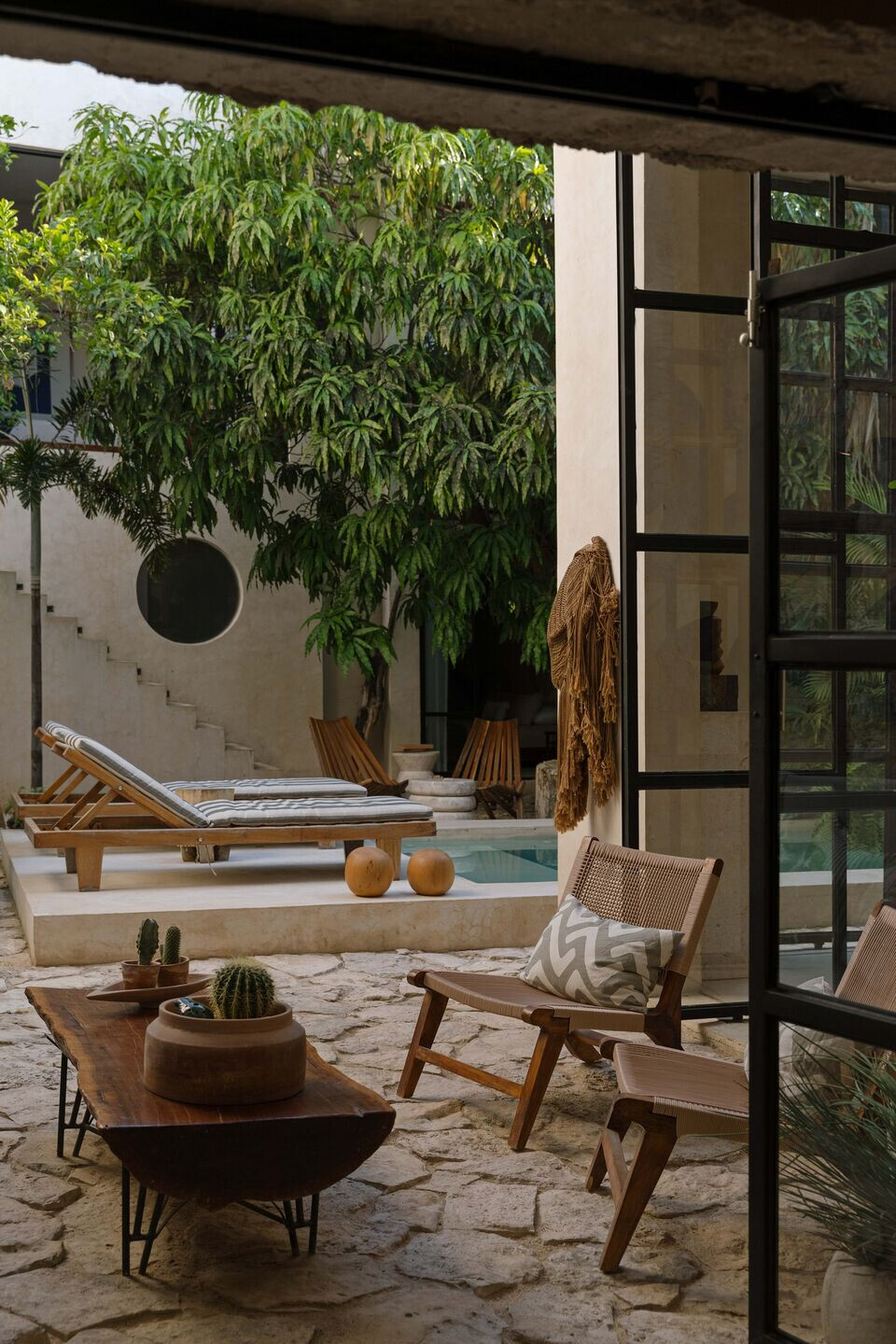
The intervention in the old house preserves the wide walls built with characteristic limestone of the region, to maintain the essence of the original structure, including the arches. The original roofs were made using the “BAH pek” system, which involves placing wooden elements to form stone vaults between logs, with an upper layer of “varejones”, the sticks that grow in the center of henequen leaves, and above them, a leveled layer of“sajkab”(limestone material from the region). The roof system becomes a living testimony of traditional craftsmanship. These treatments are reflected in the plastering, in which “sajkab” and “chukum” (resin from the tree of the same name) were used to achieve waterproofing in specific areas. The natural color they provide is calming and discreet, reinforcing the image of the house as a haven of tranquility and safety.
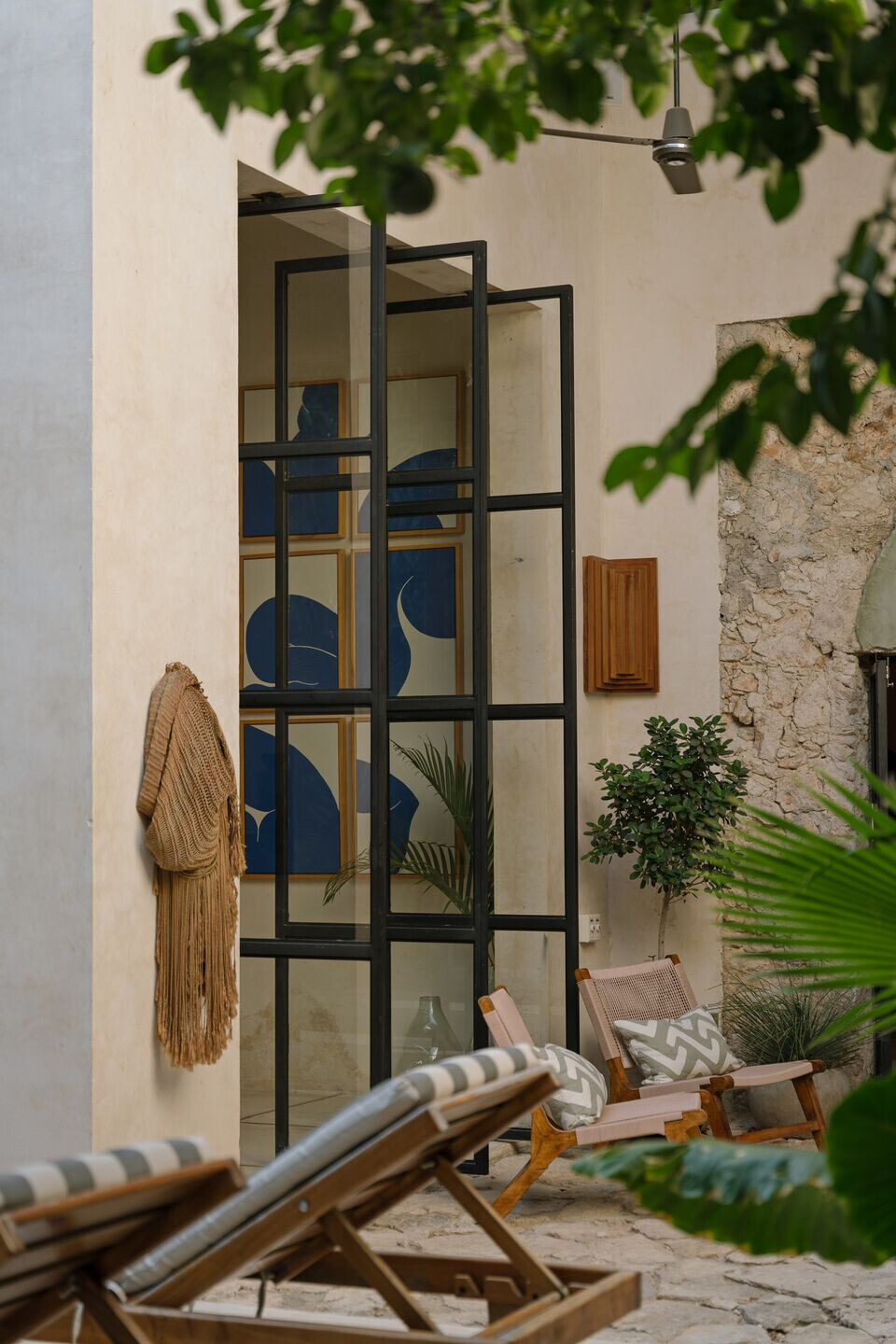
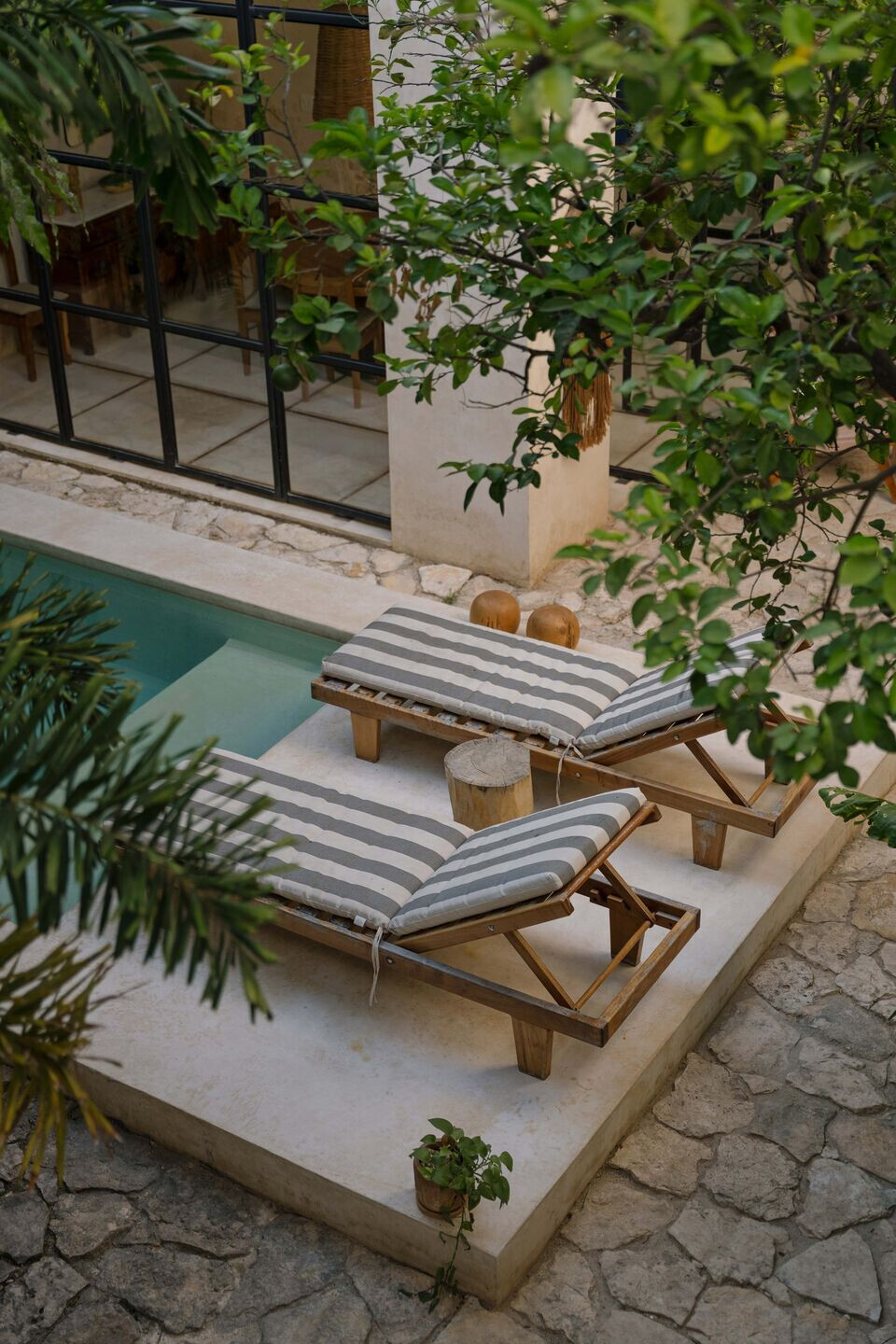
Its visual simplicity invites contemplation of the central courtyard, where trees and water dance to the rhythm of life. Mahogany wood, resistant and noble, stands as a symbol of durability in the tropical climate. It is accompanied by the trees preserved in the house, creating recesses or openings like the circle on the facade, silently witnessing the life that flows around them. Tropical plants, in their exuberant beauty, intertwine with the structure to bring life to a unique landscape. Casa KI is a timeless refuge, a tribute to henequen, its history, its versatility, and its essence. It offers a unique sense of privacy and the impression of being disconnected from the flow of time.
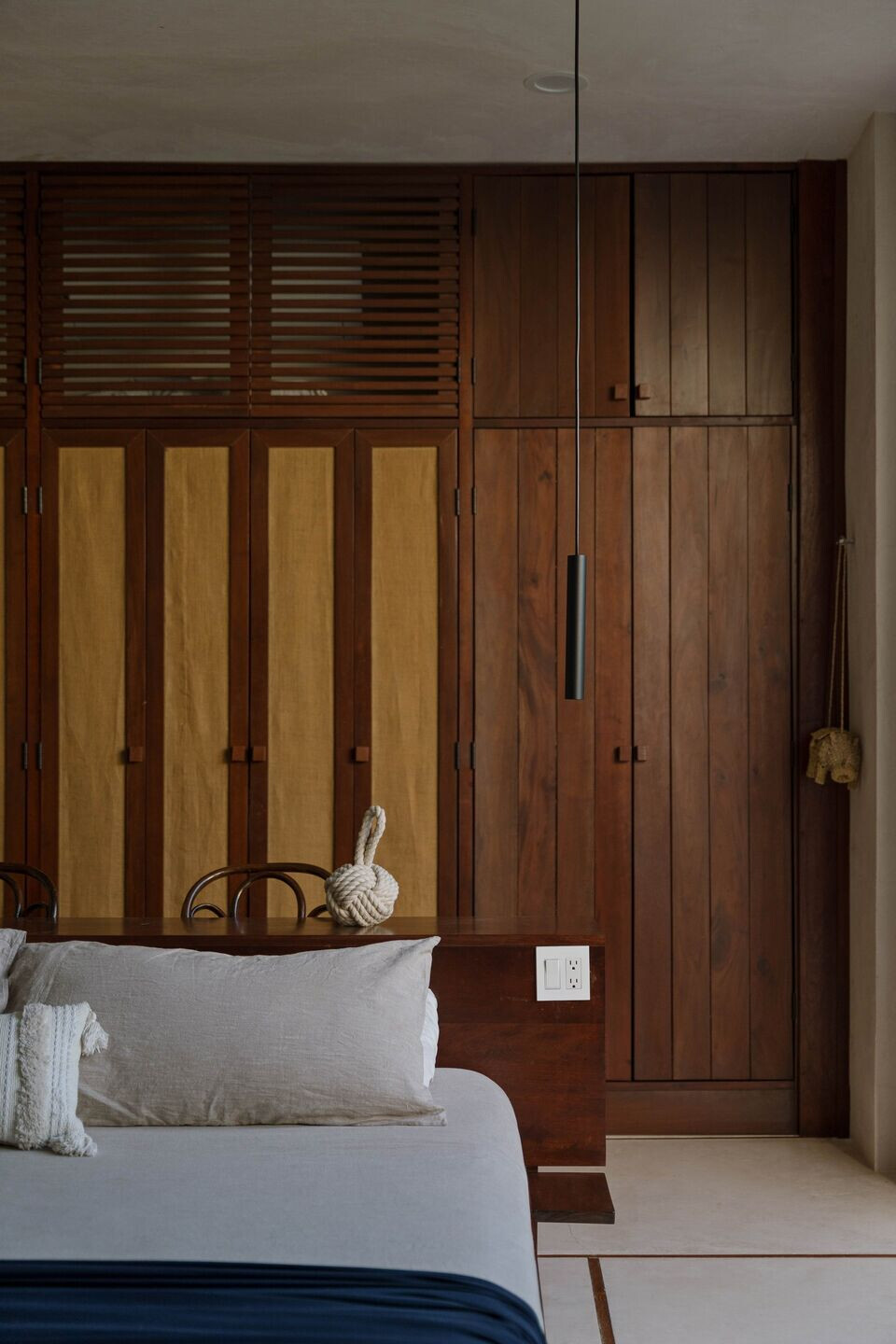
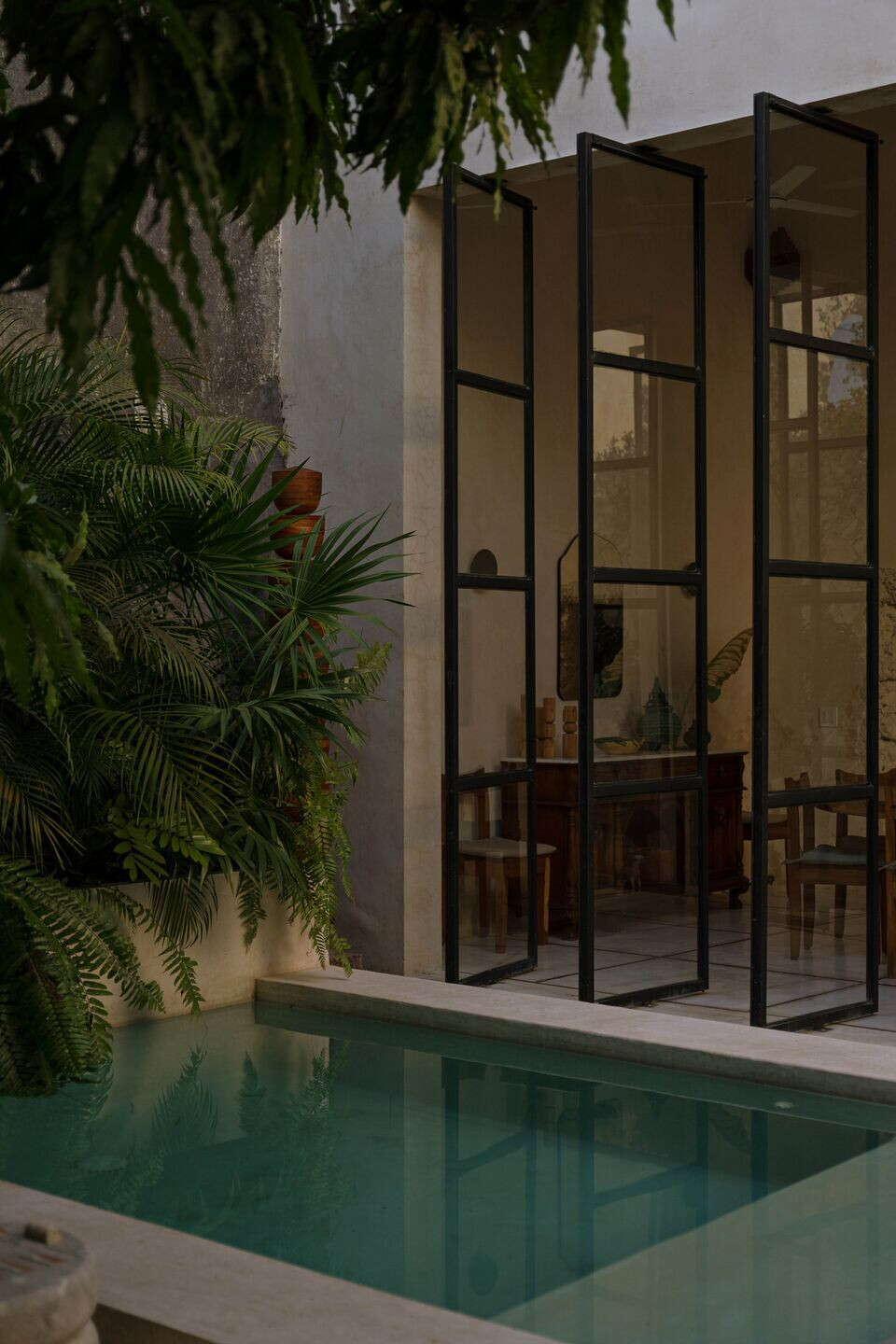
Team:
Design: Enekén Studio
Other participants: Natalia Sucarrats, Luciano Naranjo
Photography: Tamara Uribe and Ricardo de la Concha
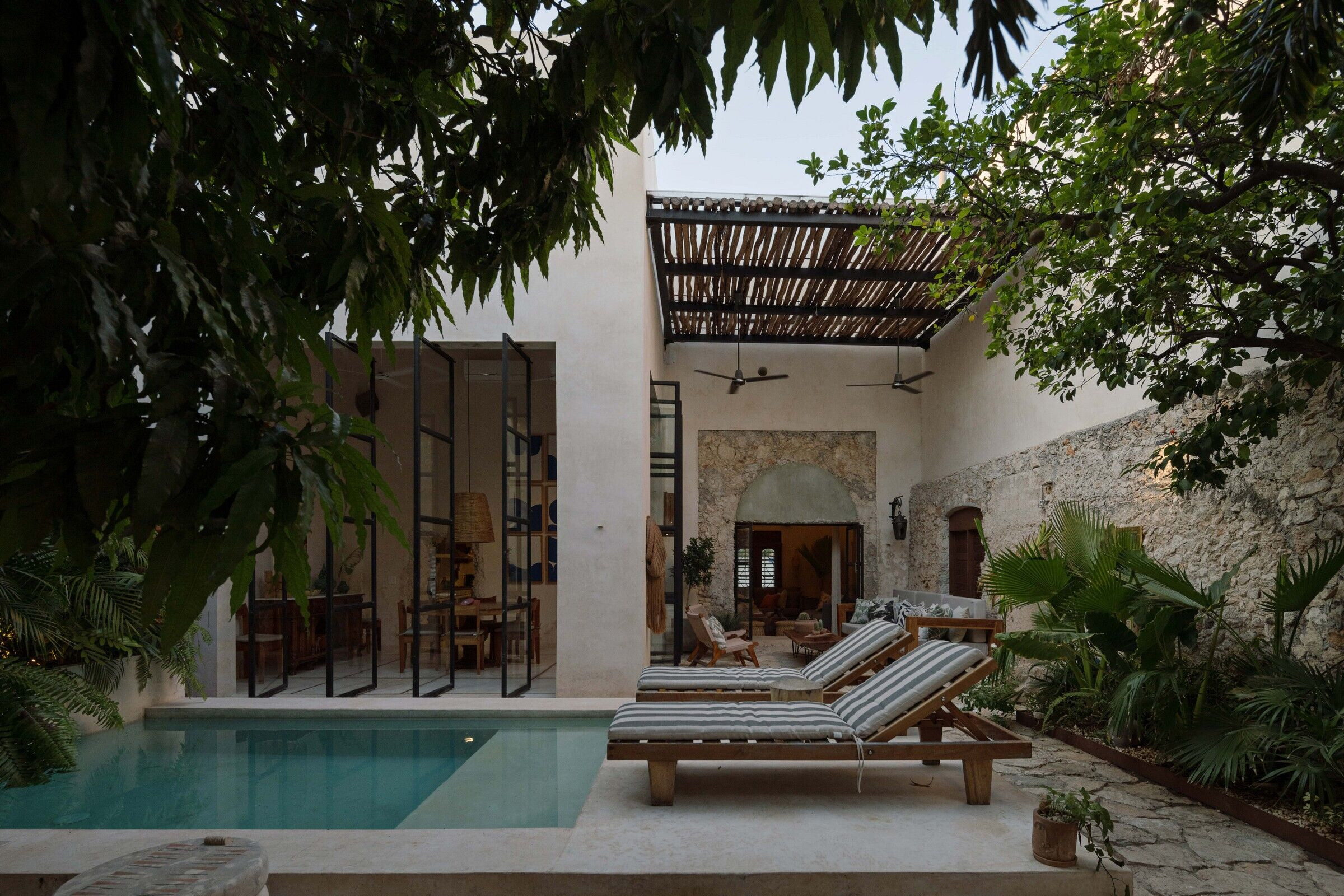

Material Used:
1. Facade cladding: Traditional mayan finish, chukum and brand kimicolor
2. Interior lighting: Lamps, tecnolite
