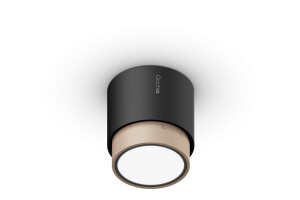Concept
In the outskirts of Oslo you will find this two-story modern house dug into a natural ridge, overlooking the Oslofjord. It is a response to the ongoing densification process in the city’s residential areas with mainly small-scale housing. Normally, new buildings obstruct the views and interfere with the established surroundings. This causes many conflicts, and therefore less successful sub-urban developments.

In order to preserve the views and privacy from the next-door neighbours, the roof height is kept at a minimum level, giving the impression of an adjacent garden wall, rather than a full scale building next door. Outdoor areas such as terraces and balconies are carefully placed to maximize privacy between the properties. The footprint shows a relatively small house placed along the property border, showing a different building pattern compared with what is normal in the area.

Layout
The geometric shape of the house has been stretched and shifted, both horisontally and vertically, in order to accomodate supplementary windows and terraces etc. This design allows optimal adjustment to the gradient at both ends of the building. The linear lay-out, together with the shifts, gives two axes easily observed when entering the house. This underlines the visual sightlines throughout, strengthened by the large sliding glass doors on the far ends of the structure. Beautiful wooden decks on the east and west ends of the house allows the outdoors to be enjoyed with ease, bringing the light and the views of nature inside.

Energy efficiency
Due to the house being set up to 5m below grade (at the highest point), a considerable energy efficiency is gained from geo- thermal insulation on the lower parts of the construction. The remaining external walls above ground are thoroughly insulated with 45cm of rockwool insulation. In addition there is a compact, highly insulated roof. The oak windows and doors hold an average U-value of 0,7-0,8. The super insulated structure, together with a balanced ventilation system, with up to 85% recovery efficiency, achieves close to passive house standards.

Materials
Extensive use of natural materials contributes to high quality, sustainable living. The exterior wood rhombus-profiled battens are from heartwood pine, lightly treated with ironsulfate and pigmentation, in order to achieve an even patina overall. The green, natural sedum-moss roofing is aestetically pleasing for the neighbours, as well as offering the environmental advantages of absorbing rainwater and cooling the building during warm summer months.

To compensate for darker underground areas on the entrance level, untreated aspen panels are used in combination with oak batten ceilings. Natural polished concrete floors with integrated floor heating, adds to a warm atmosphere when entering. Upstairs, rough-cut oak and white pigmented floor boards welcome you and lead you to the living spaces, and further on to outdoor decks. A large skylight gives a spacious feeling, allowing natural light to penetrate down through the centre of the house.

The final result is a compact, sustainable house, built on a small site which could not have been easily developed otherwise.


Material Used :
1. Vartdal Plast - Thermowall Veggsystem underground
2. Vudesta - Exterior oak windows and sliding doors
3. Svenneby Sag og Høvleri - Custom made untreated aspen profiles interior walls ground level
4. Moelven - Heartwood pine exterior cladding – Rhombus profile
5. Ege Tepper - New Lexus biege carpet in bedroom
6. Kebony - Kebony Clear terrace boards
7. Element AS - Rough-cut and white pigmented oak floor boards
8. Laser Blade XS LED lights - Guzzini
9. SML Lighting AS - Occhio spots
10. Bærum Ferdigplen - Sedum moss roofing
11. Duri Fagprofil - BrushMat entrance carpet
















































