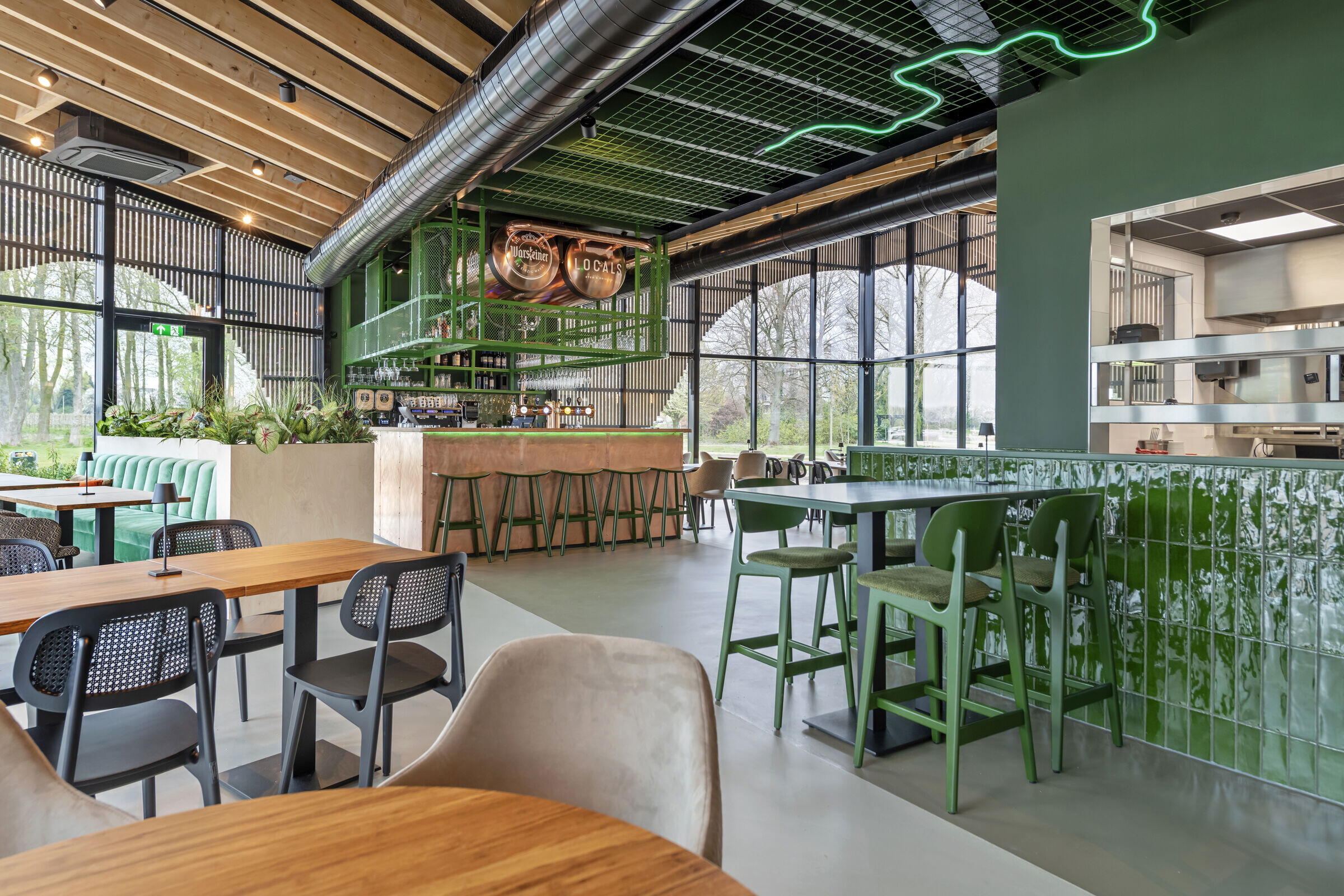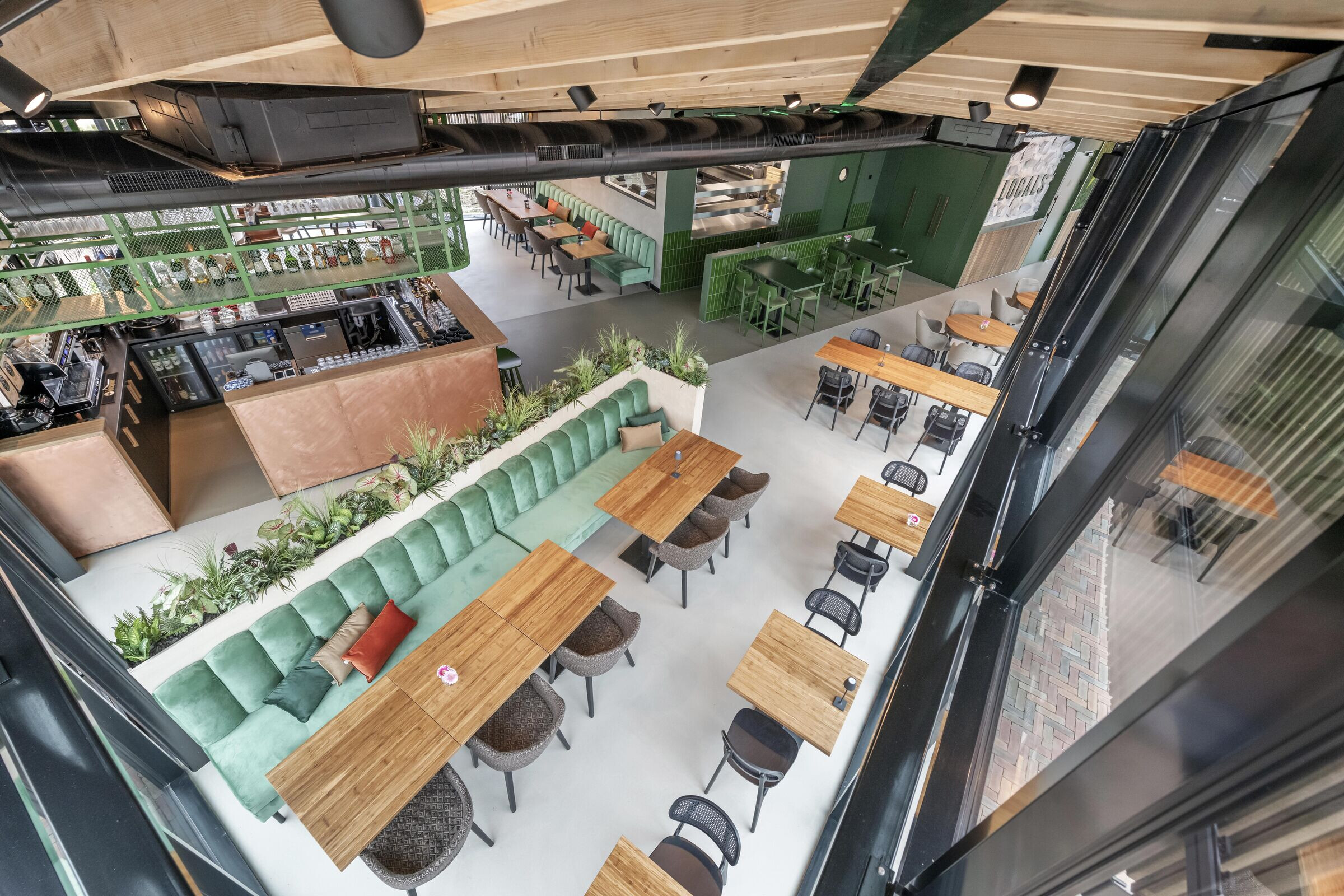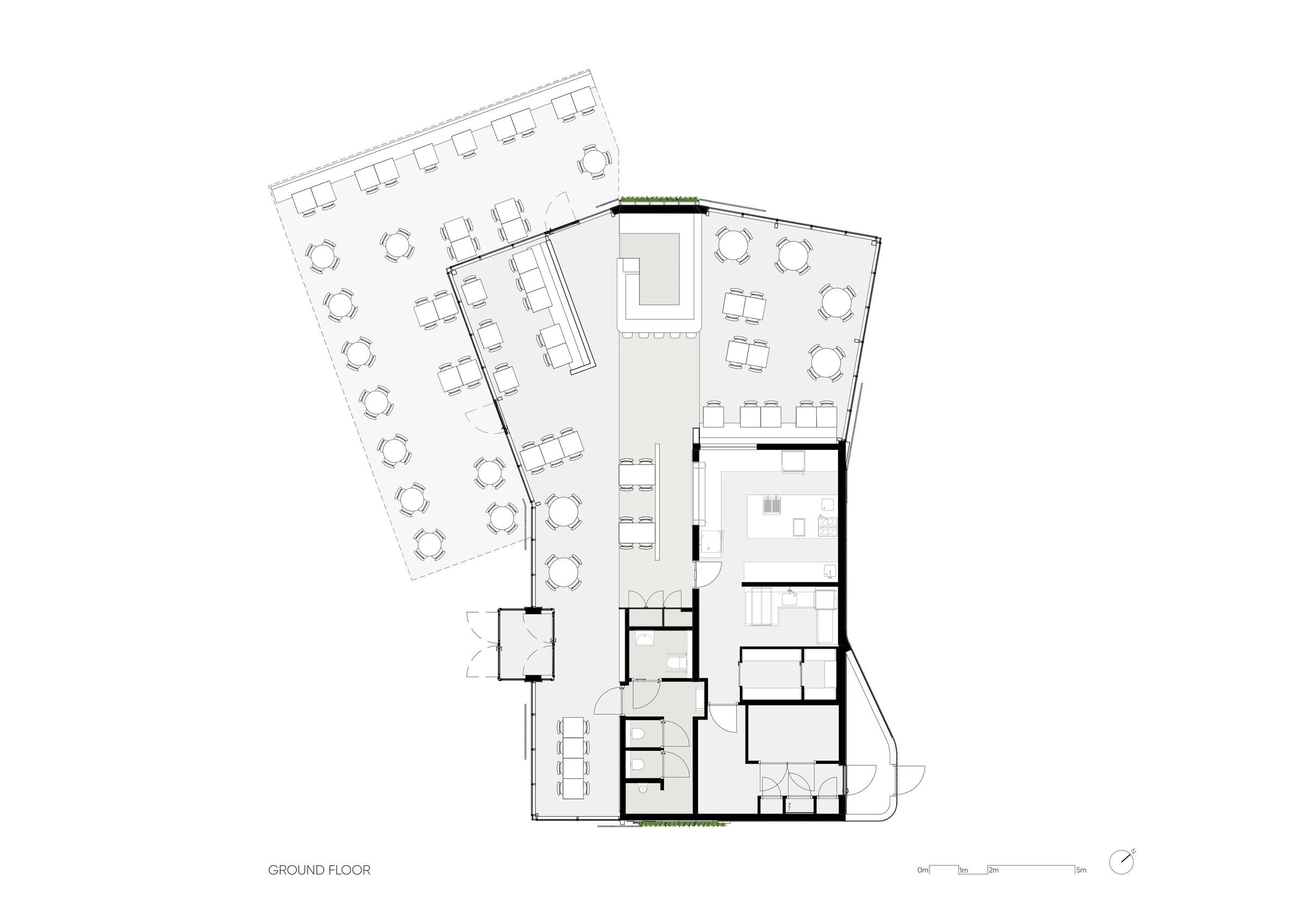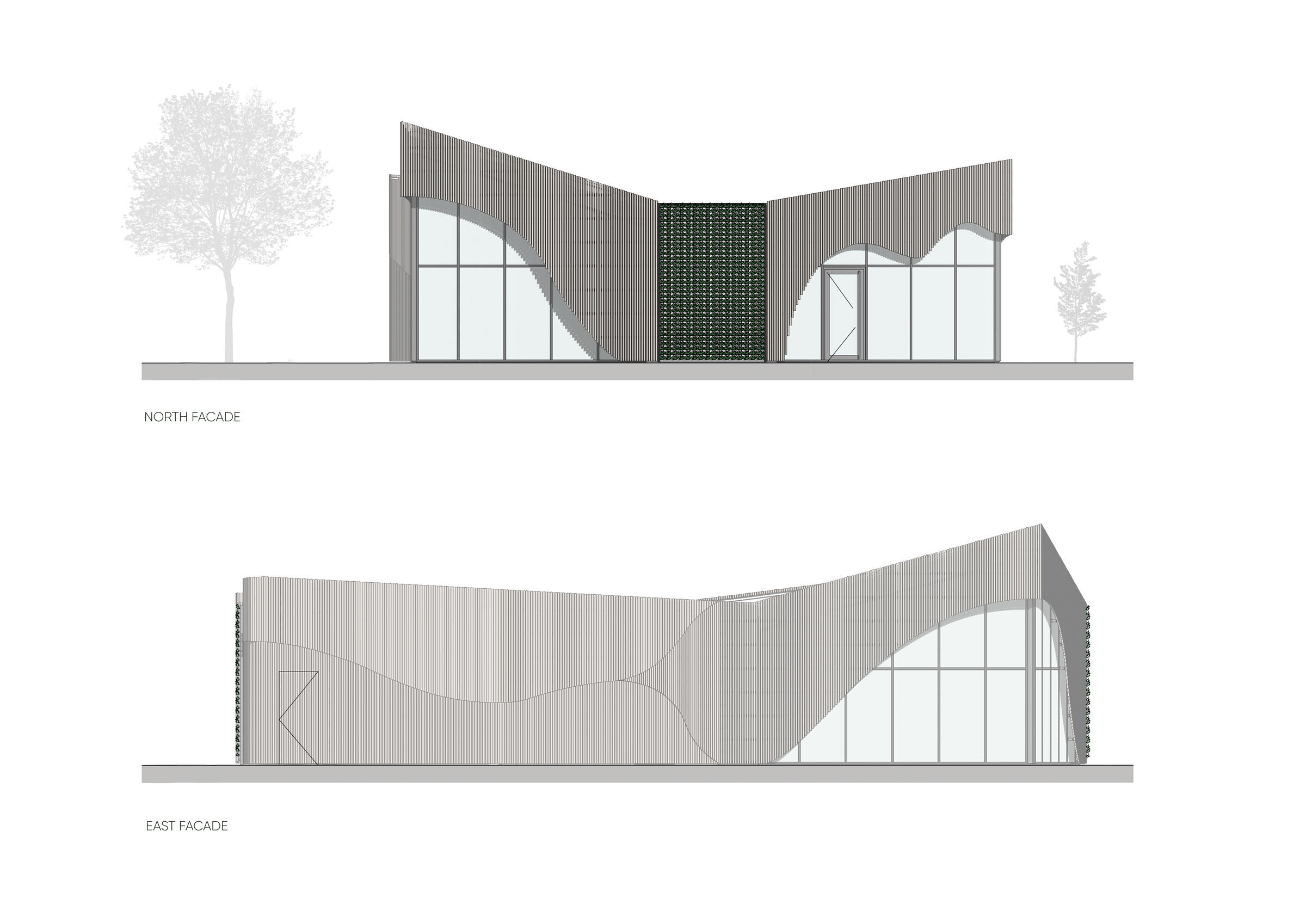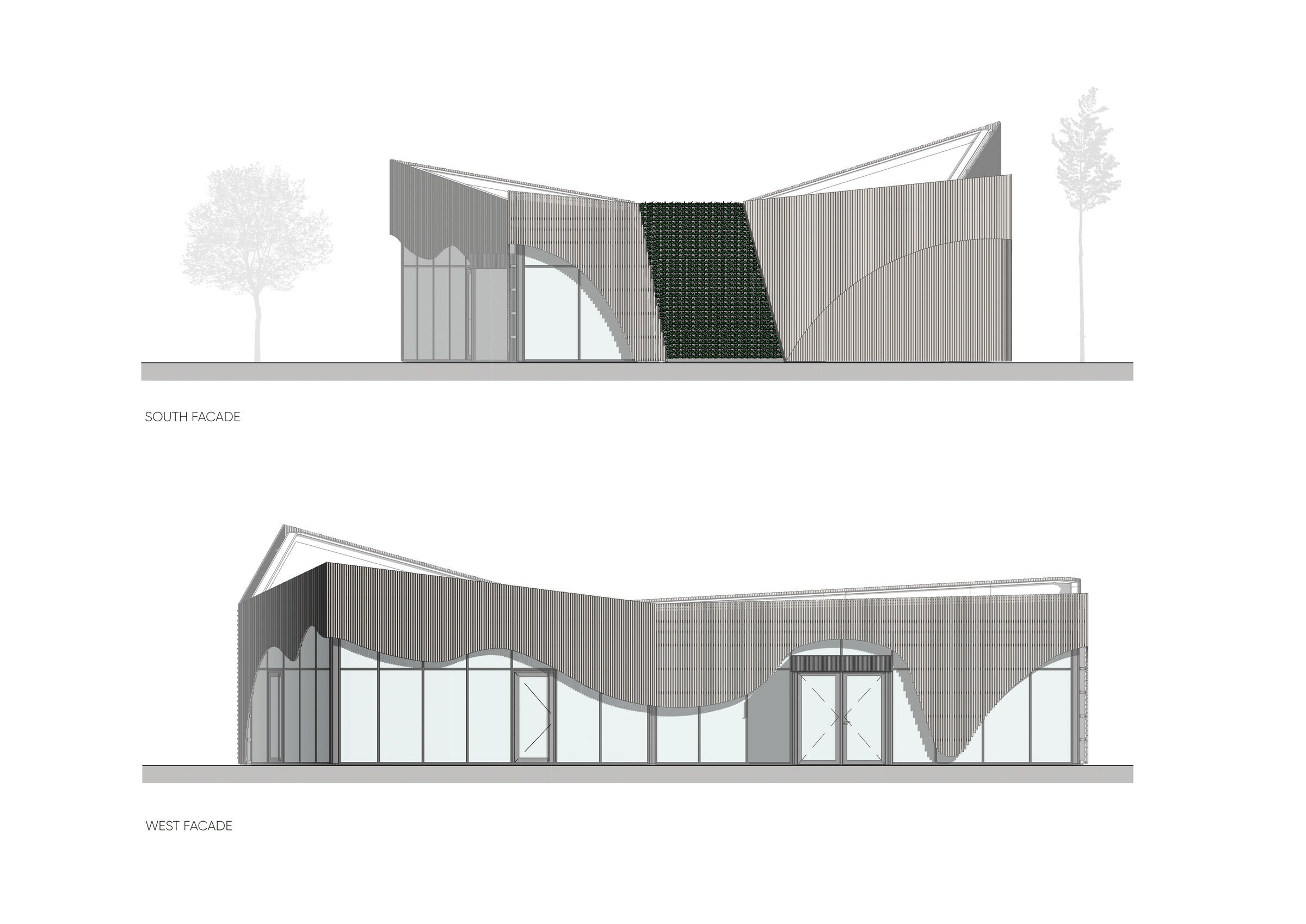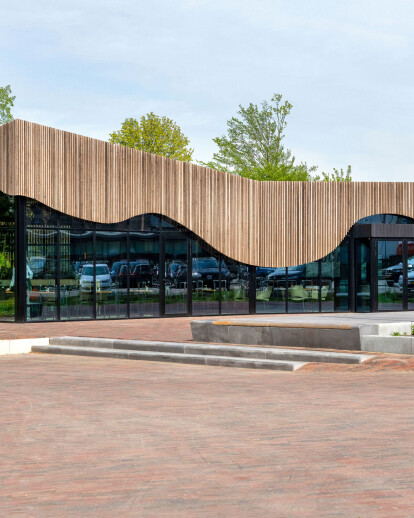'Locals,' designed by MxM from the Netherlands, is an architectural gem in Geldermalsen (NL). The building is located on the outskirts of the village, at the intersection of the renovated harbour, the newly landscaped park along the Linge River, and the town centre. Through this addition, the village, which has always had its back toward the river, is now connected to this tourist attraction. Locals is the gem that brings together all these different elements through its unique and well-thoughtout architecture and its central location. Notably, the carefully crafted wooden cladding, resembling a meandering river, adorns the glass facade as a tribute to the Linge River. The geometric shape of the building embraces the park and the harbour, while the raised corners of the facade open the building towards the beautiful and vibrant surroundings. The green strip extending across the facade and continuing into the adjacent park further enhances this connection. The contrast between the modernly designed restaurant and the neighbouring historic church is strikingly beautiful. Through its design, choice of materials, and positioning, the building establishes a natural relationship with all the surrounding elements.

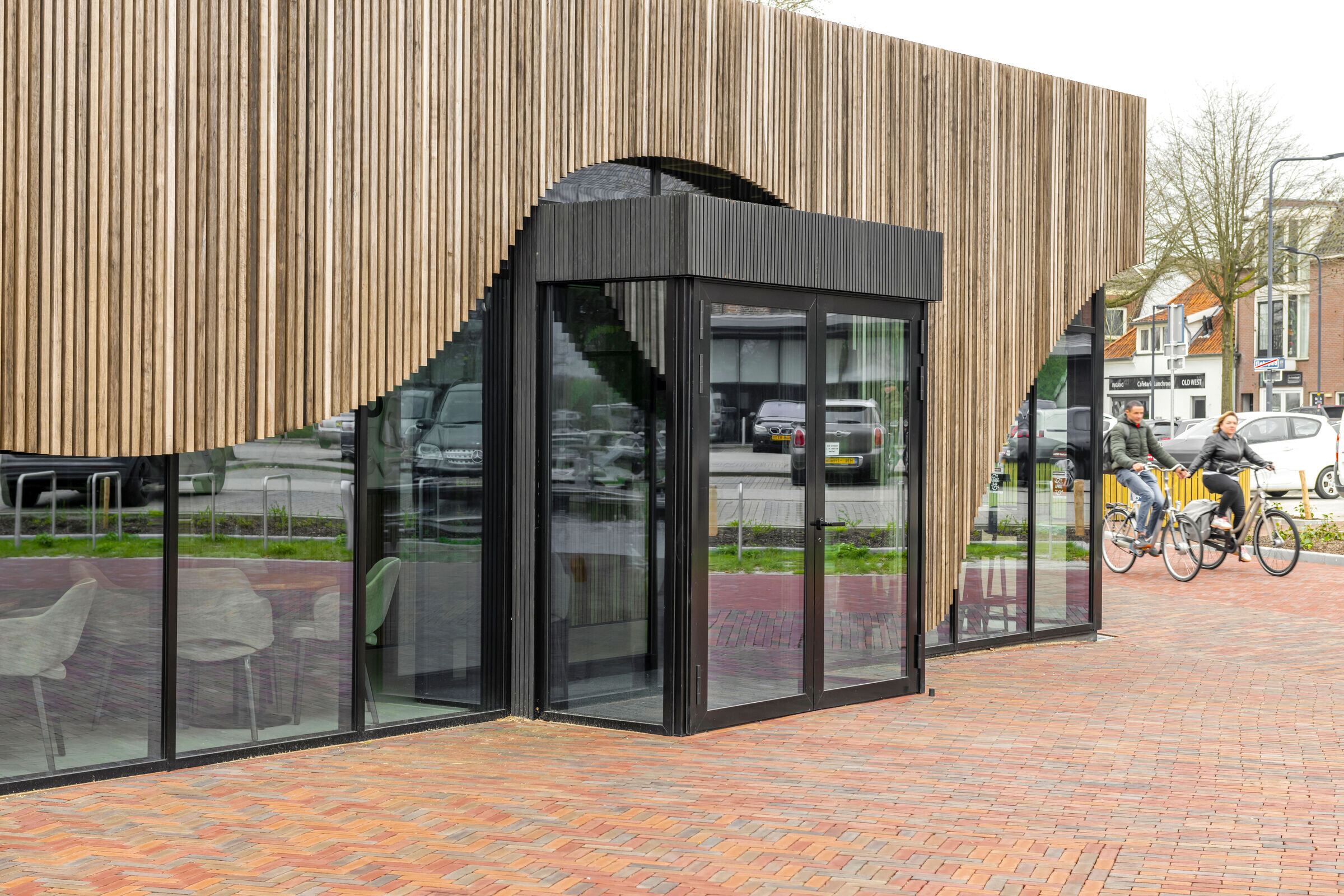

The non-ground-bound green facade and the green roof strip that extends across the building and continues into the adjacent park serve both an aesthetic and sustainable purpose. Water storage, flora, and fauna all benefit from these features. Unique to the design is the panoramic view framed by the undulating lines, which is carefully designed to also serve as sun shading. Sustainability is a crucial design principle. A heat pump and solar panels provide the energy for this well-insulated, low-maintenance, and demountable building. The interior and exterior seamlessly blend together through the use of natural materials, the carefully placed glass facades that connect the building to the harbour and the park from the inside, and wooden facades strategically positioned to optimise sightlines. The green strip acts as a bridge between the town centre, park, and harbour, extending seamlessly into the interior. Subtle elements of the Linge River are incorporated into the interior, which exudes a warm and modern atmosphere. The design emphasises the magnificent view and the undulating lines of the facade. With a well-thought-out layout, the building creates an organic zoning that offers a different experience from every angle.


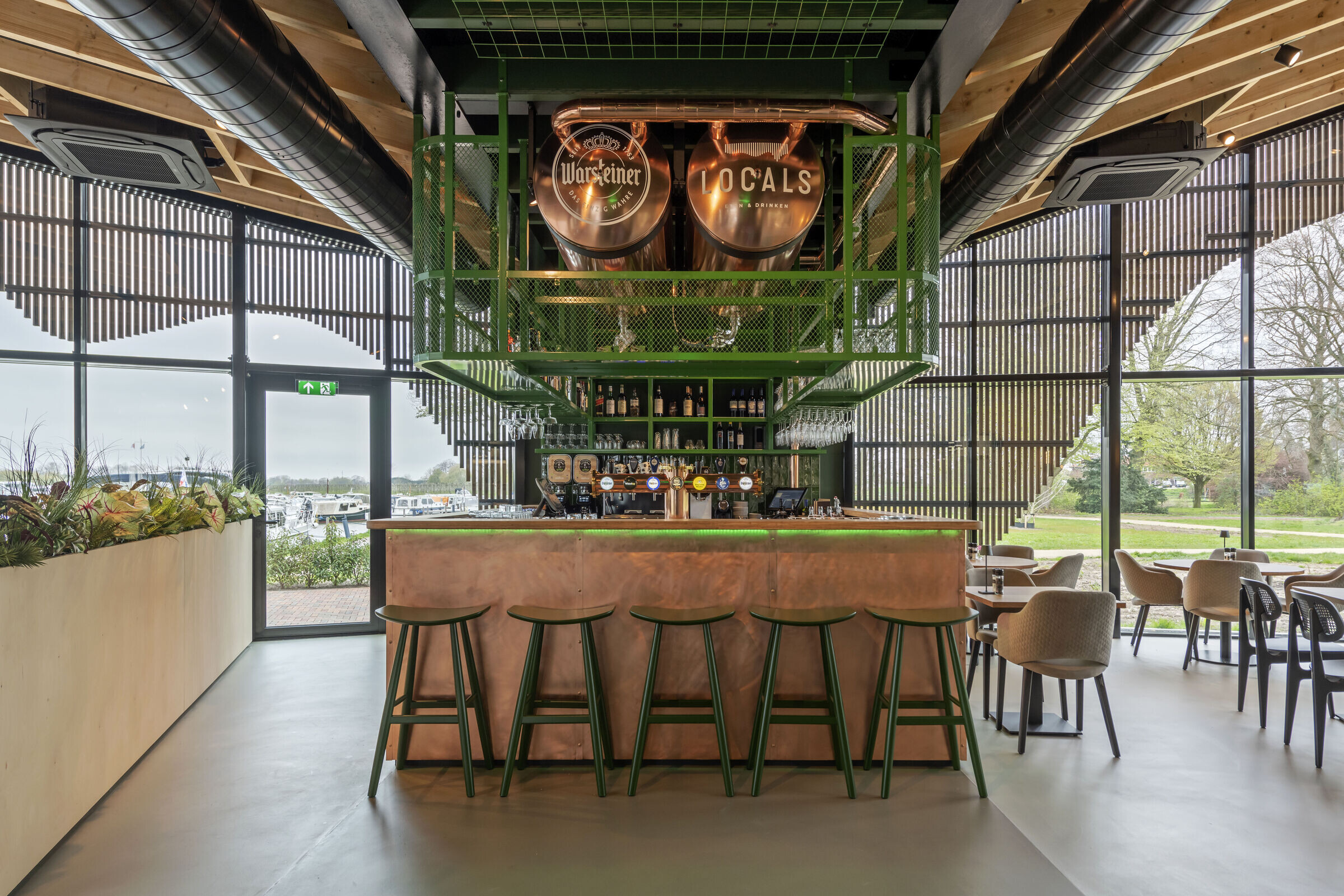
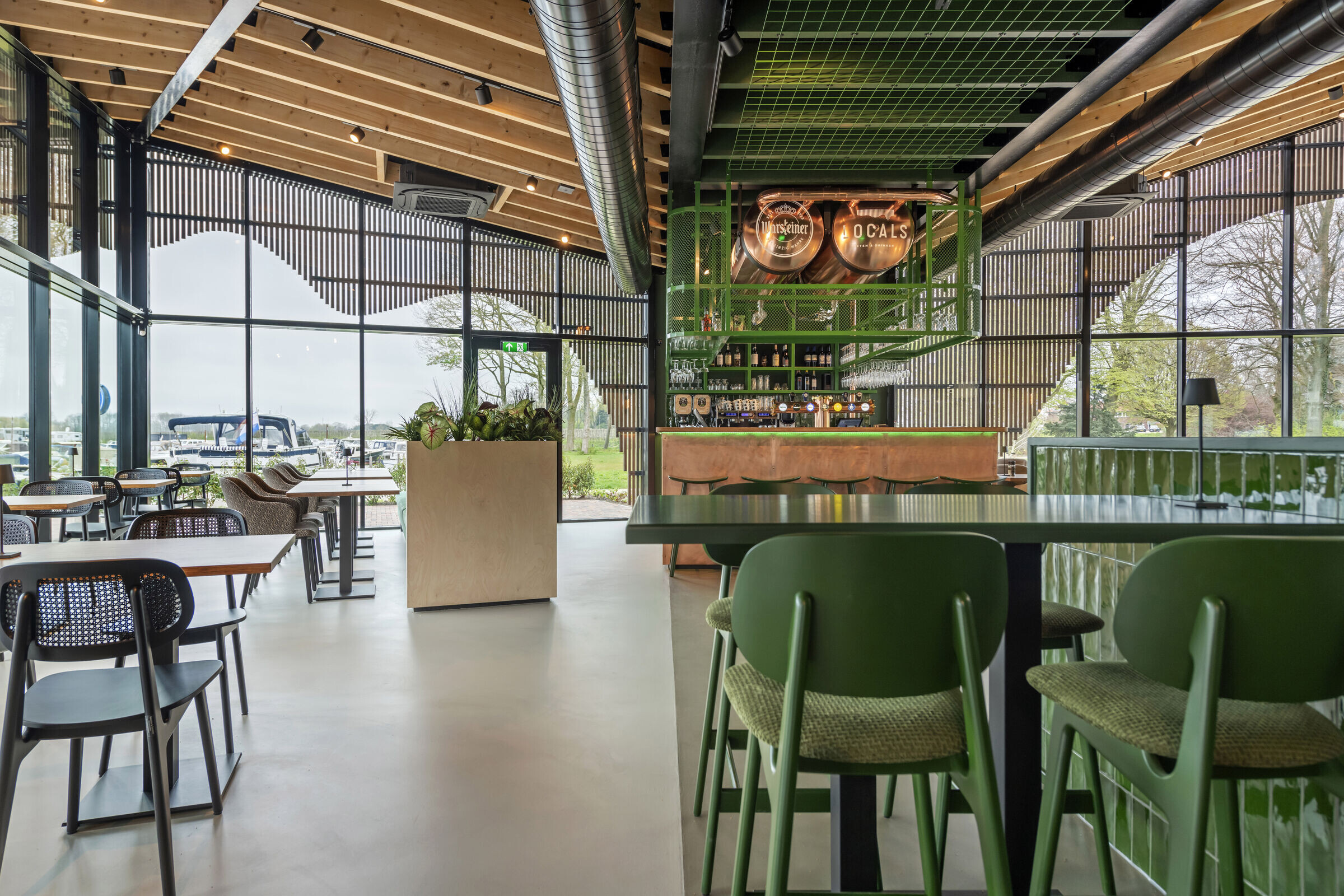
The building boasts a refined industrial style, with visible installations in the interior, but neatly concealed messy pipelines on the roof. The larger systems, such as the heat pump and cooling units, are discreetly tucked away in an "invisible" outdoor space, skilfully enveloped by the facade. Every connection and detail has been meticulously aligned and shaped with precision in mind. Through close collaboration with the local contractor, Van Maren en van Doorn, in a construction team, the building was entirely developed digitally in 3D and mostly prefabricated, resulting in a high level of detail and an affordable price.
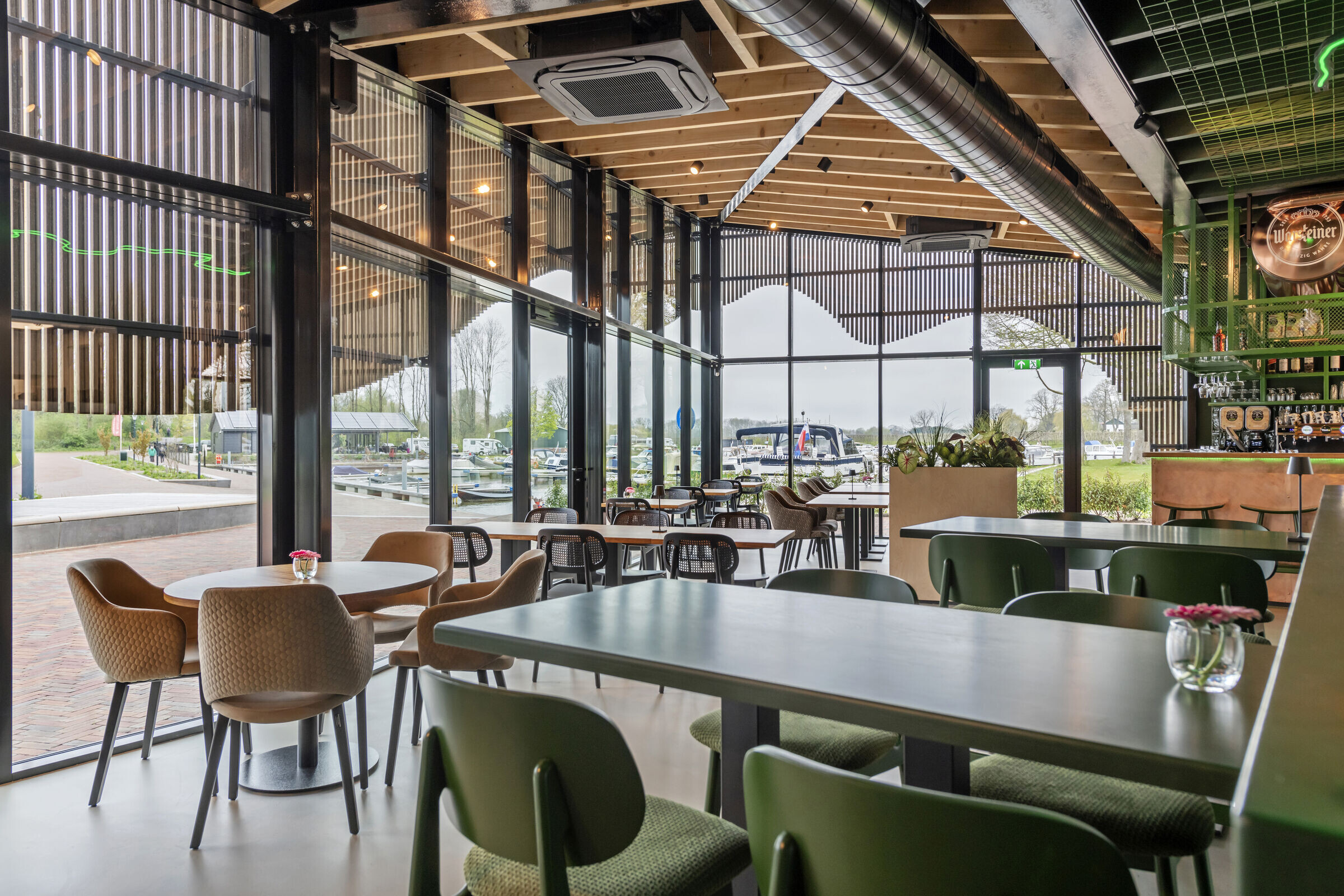
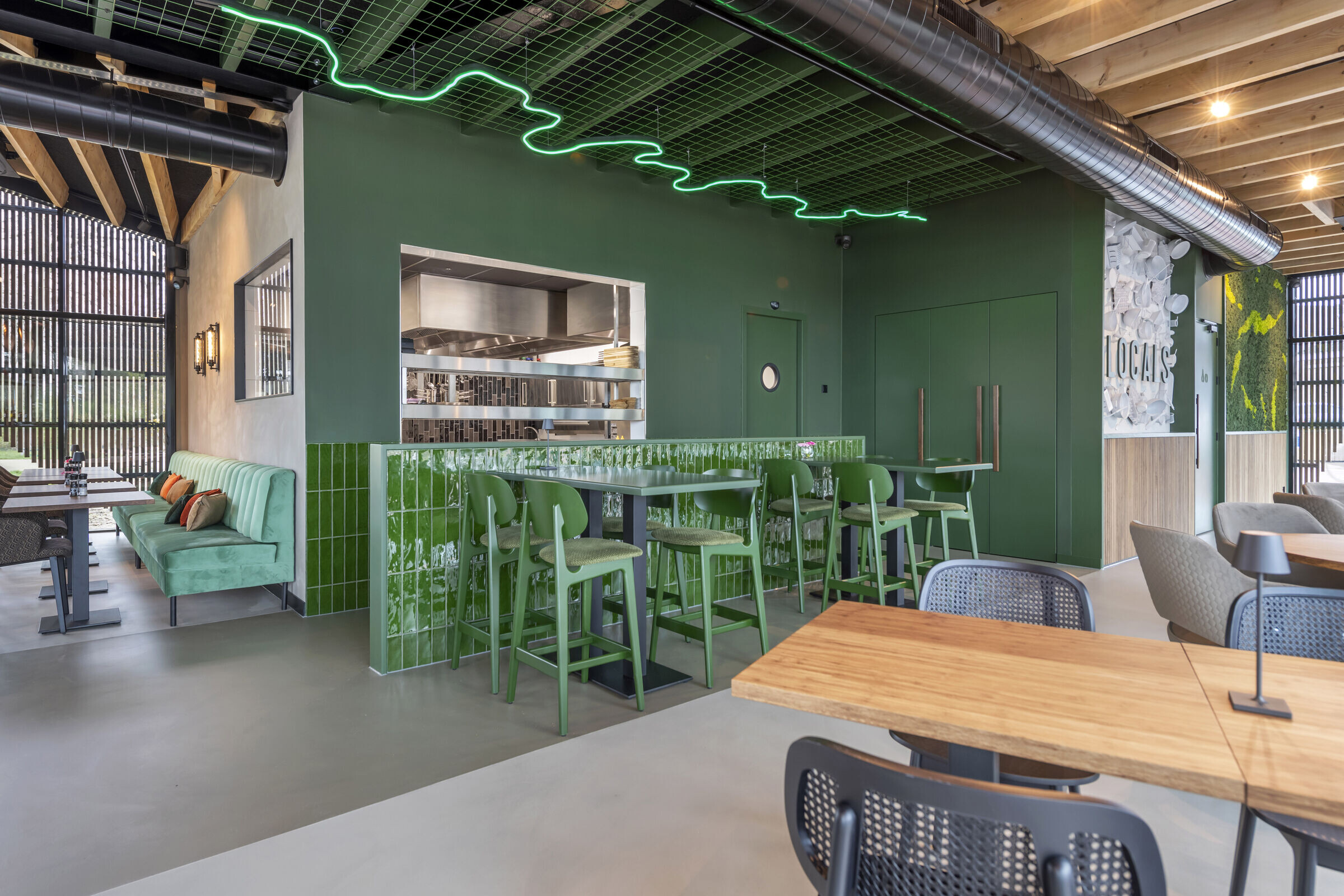
This remarkable building has been realised in an environment dominated by traditional architecture. Through the guidance of the local contractor, various local businesses from the village, and with an inexperienced client, not only has it been possible to create a beautifully designed and executed building, but also to generate enthusiasm among local entrepreneurs and residents for innovative ideas. Thanks to MxM's optimistic approach, the building acts as a boost to the regional architecture.
