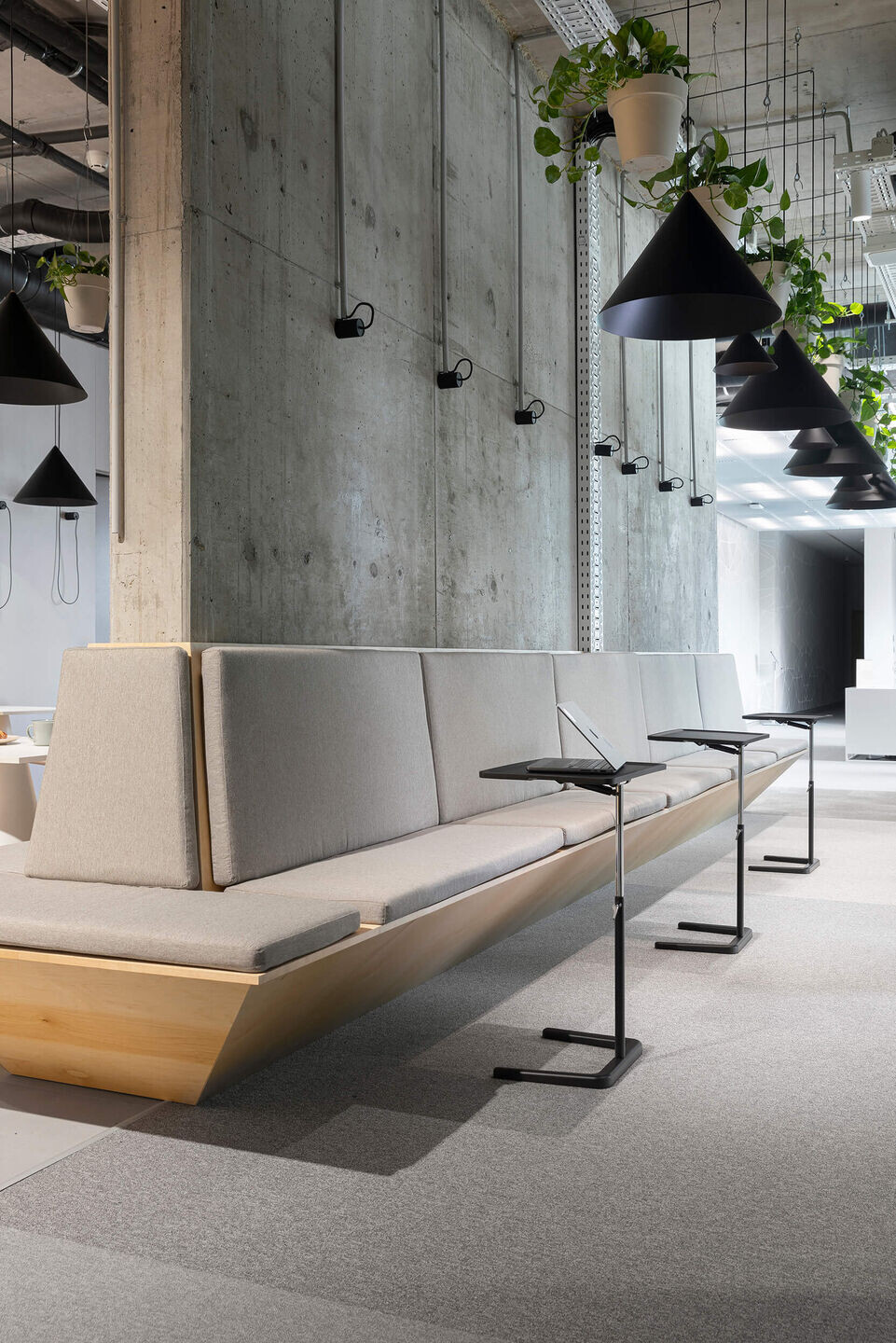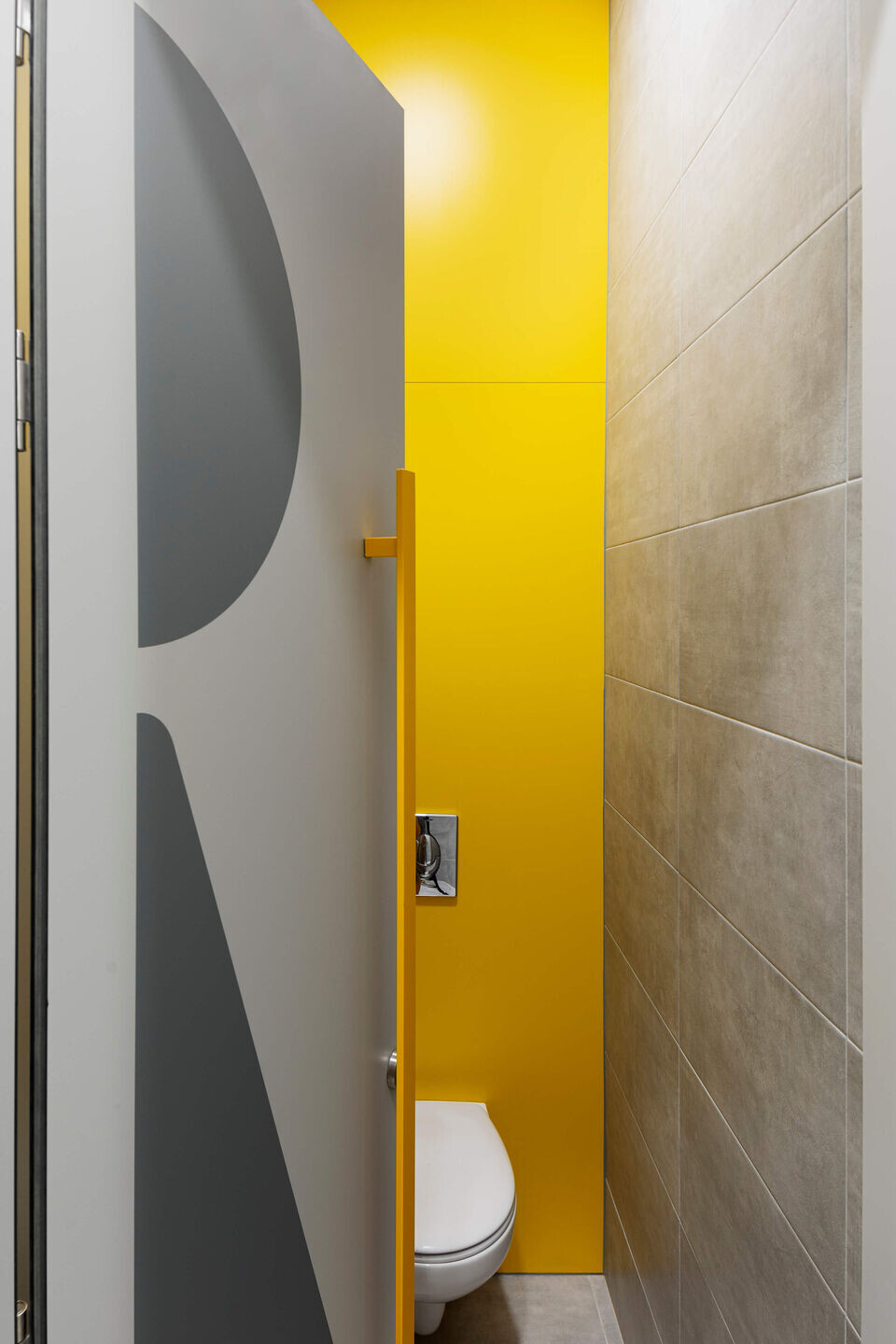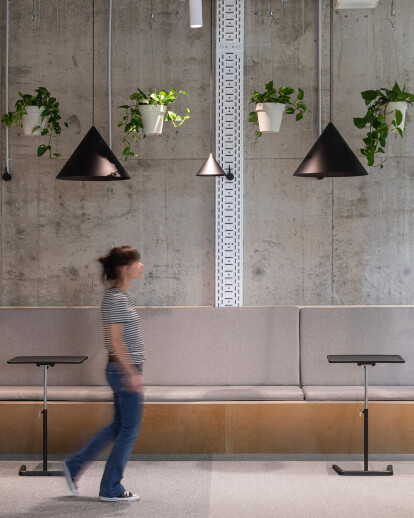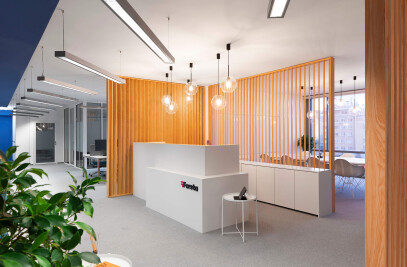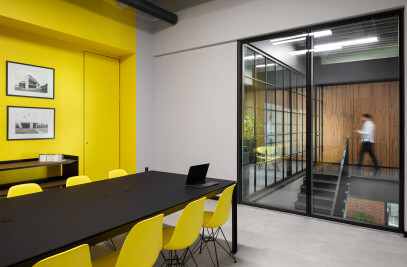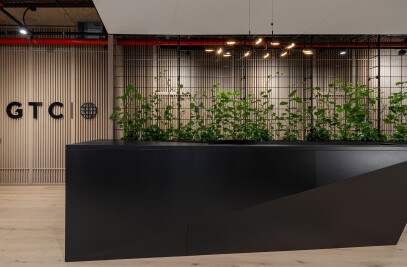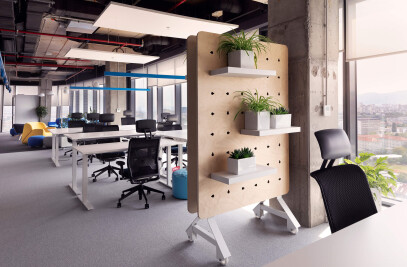In Sofia, Bulgaria, Cache Atelier has crafted an exemplary office space for Milestone that seamlessly blends functionality, aesthetics, and a harmonious atmosphere.
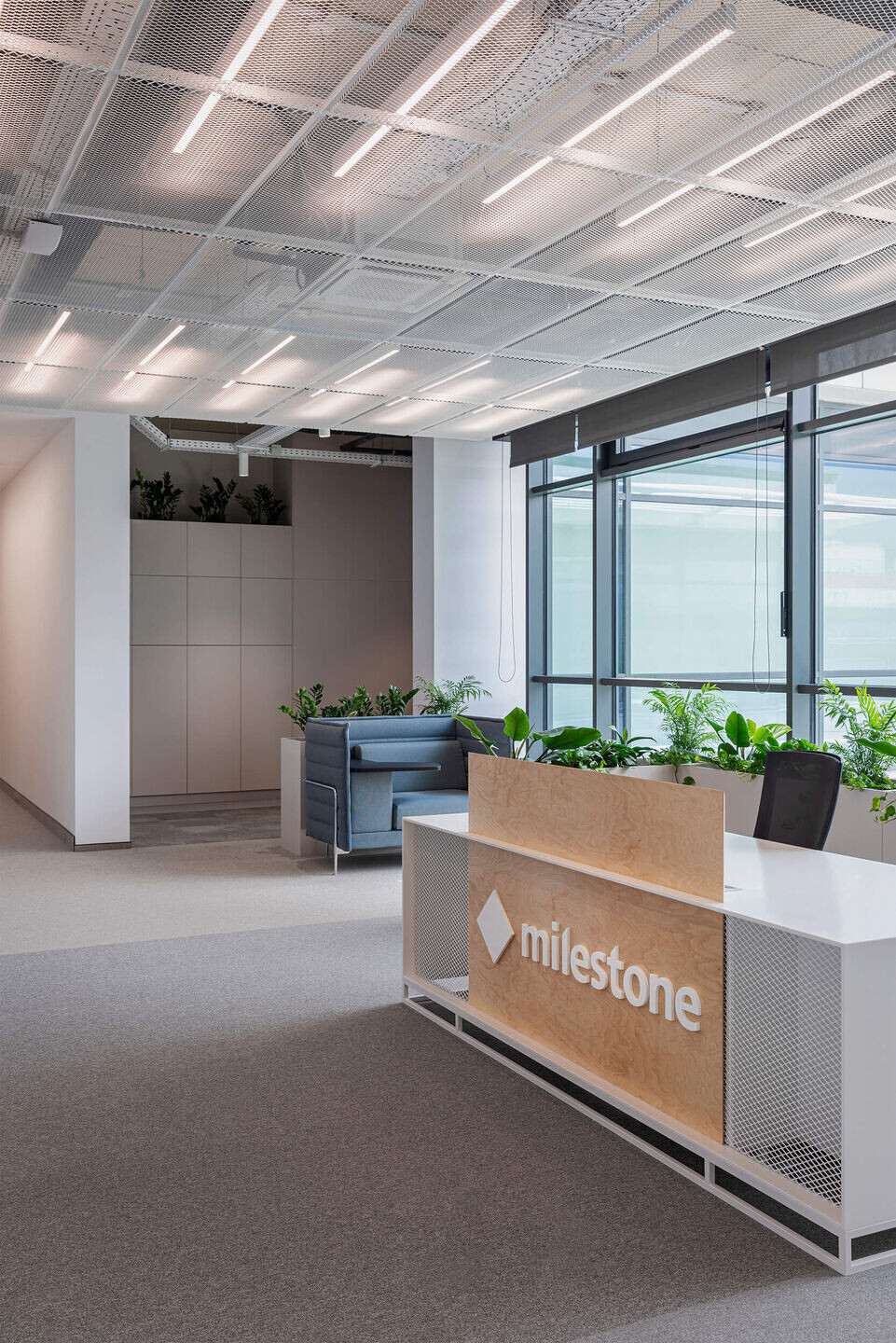
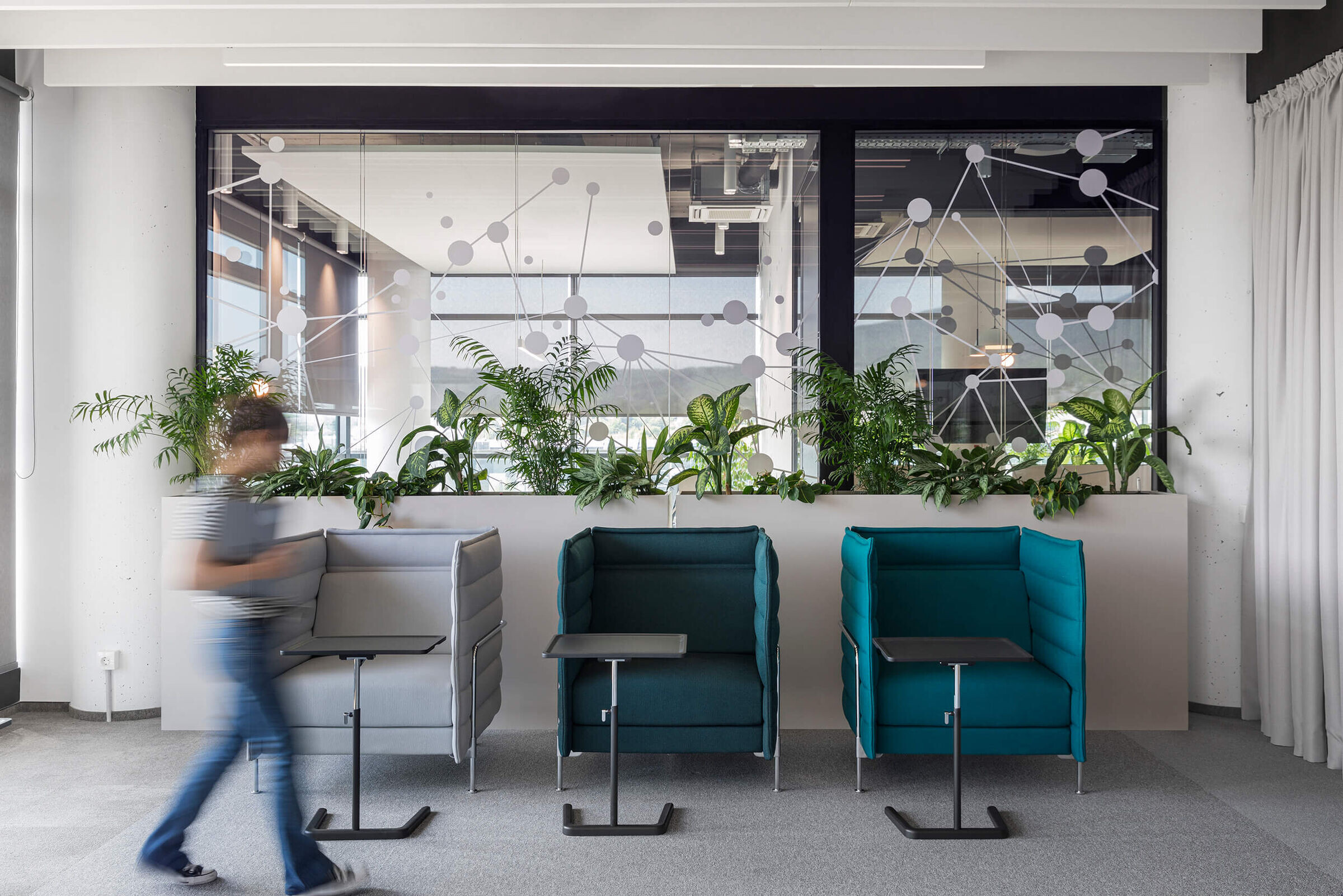
Embracing Collaboration and Focus
The architects at Cache Atelier have meticulously designed Milestone's workspace to cater to the modern demands of collaboration, concentration, and teamwork. The result is an environment that not only inspires but also nurtures innovation in the daily tasks of its occupants.
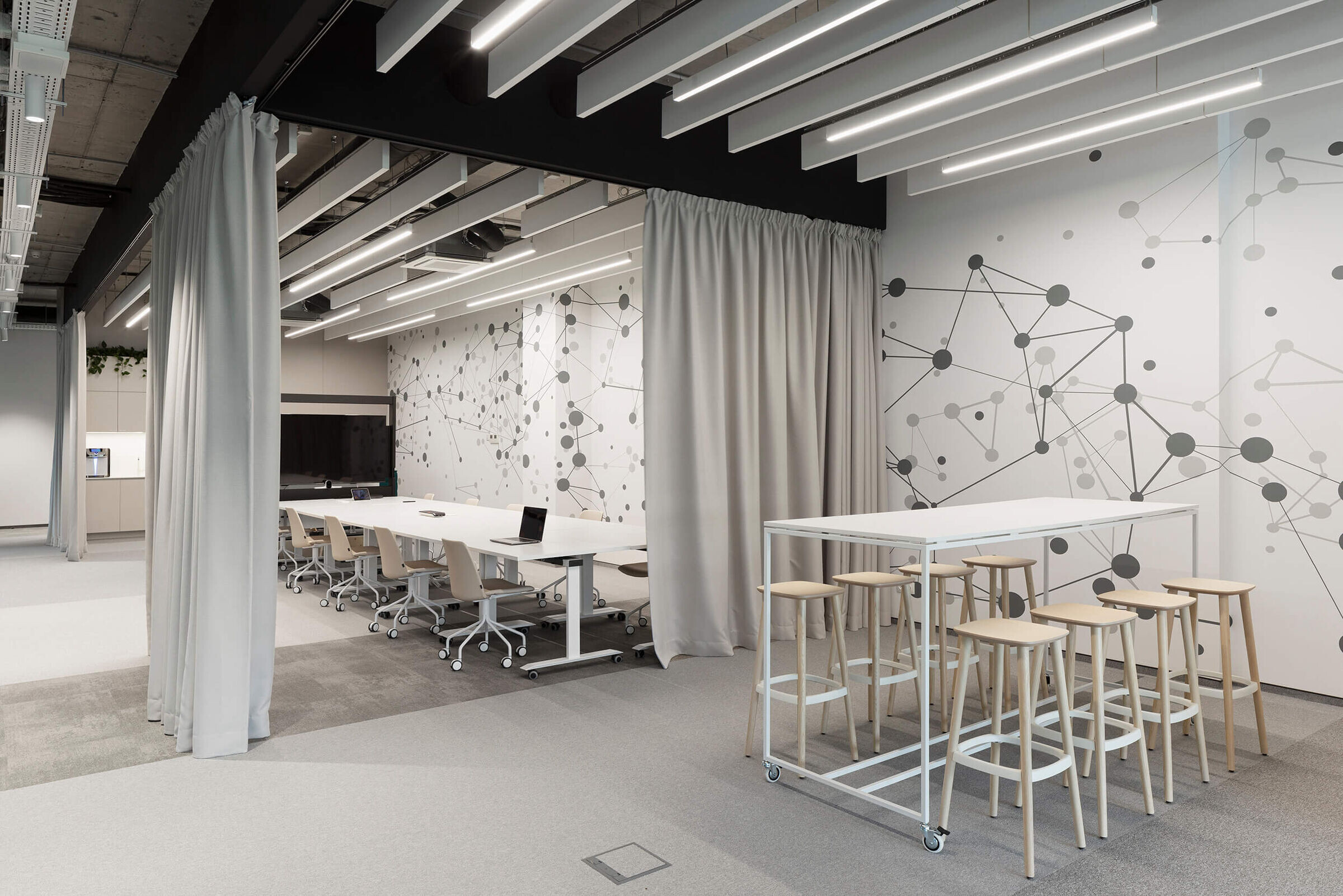
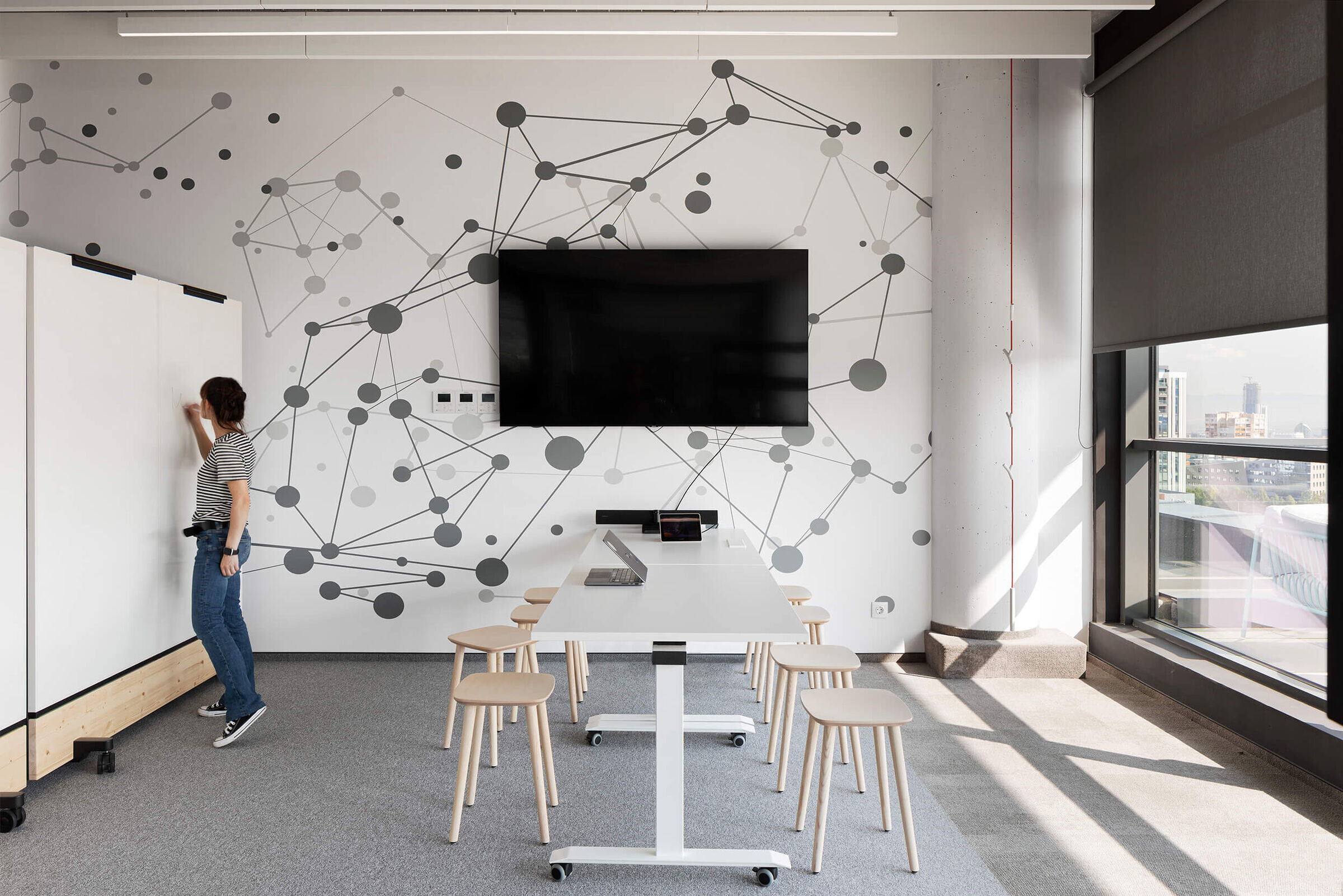
Industrial Elegance
The design ethos of this captivating workspace is characterized by an industrial aesthetic, bathed in a soft, muted tonality. The clever use of light creates an ambiance that exudes tranquility and sophistication, serving as the perfect canvas for productivity.
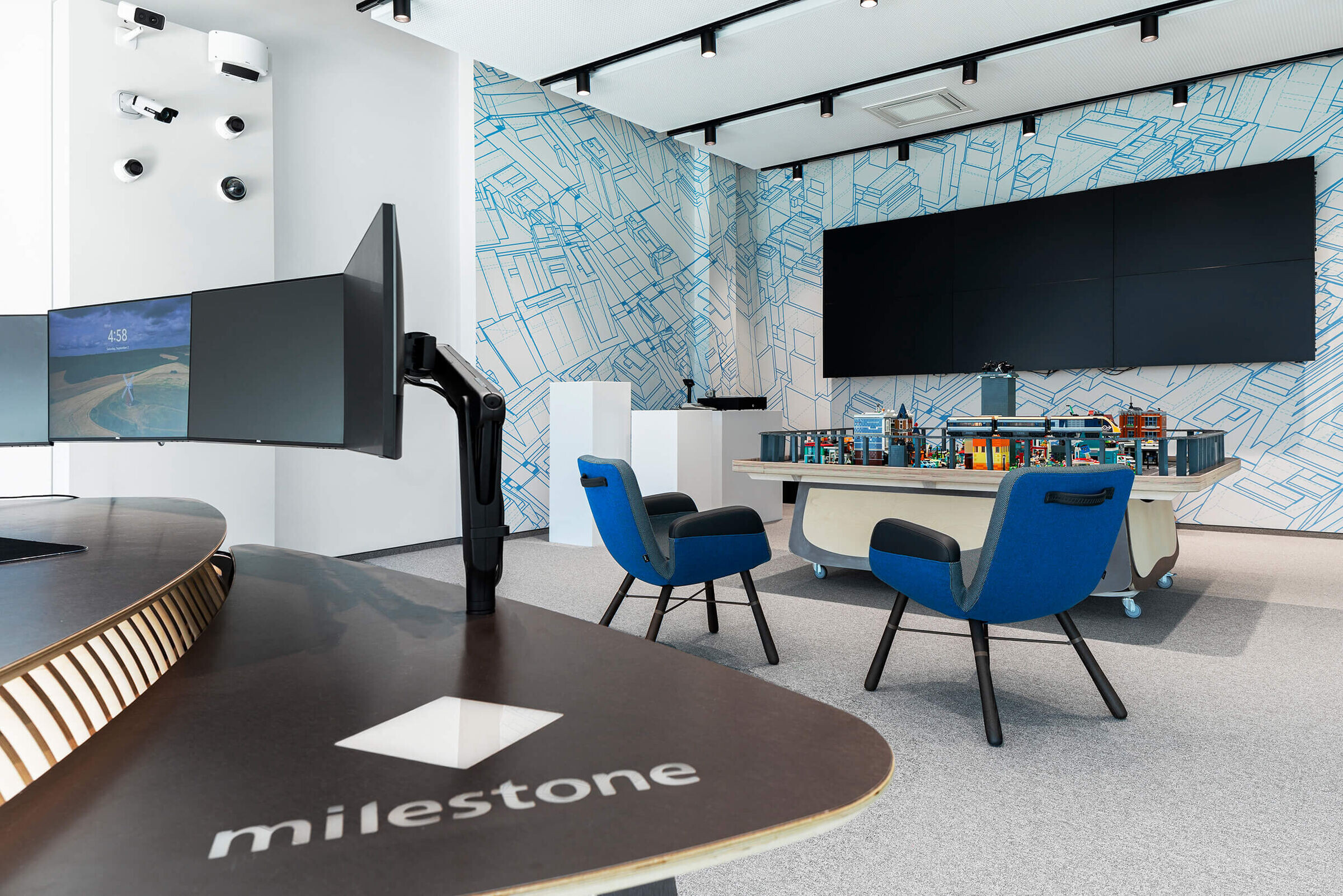
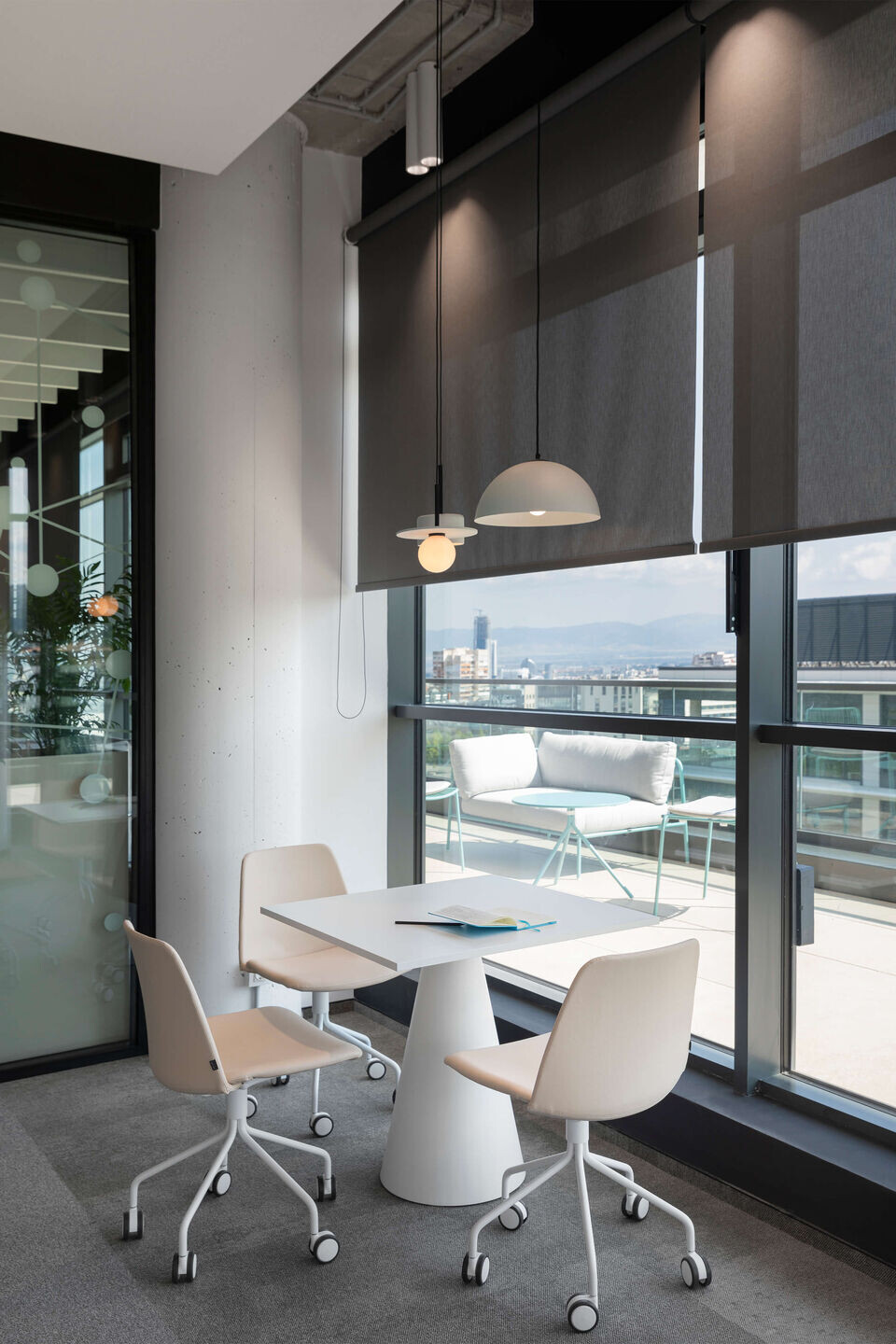
Bringing Nature Indoors
The architects have skillfully incorporated extensive natural greenery throughout the office, strategically placed to introduce vibrant accents that counterbalance the prevailing industrial minimalism. This infusion of nature invigorates the workspace, fostering a sense of well-being among its occupants.
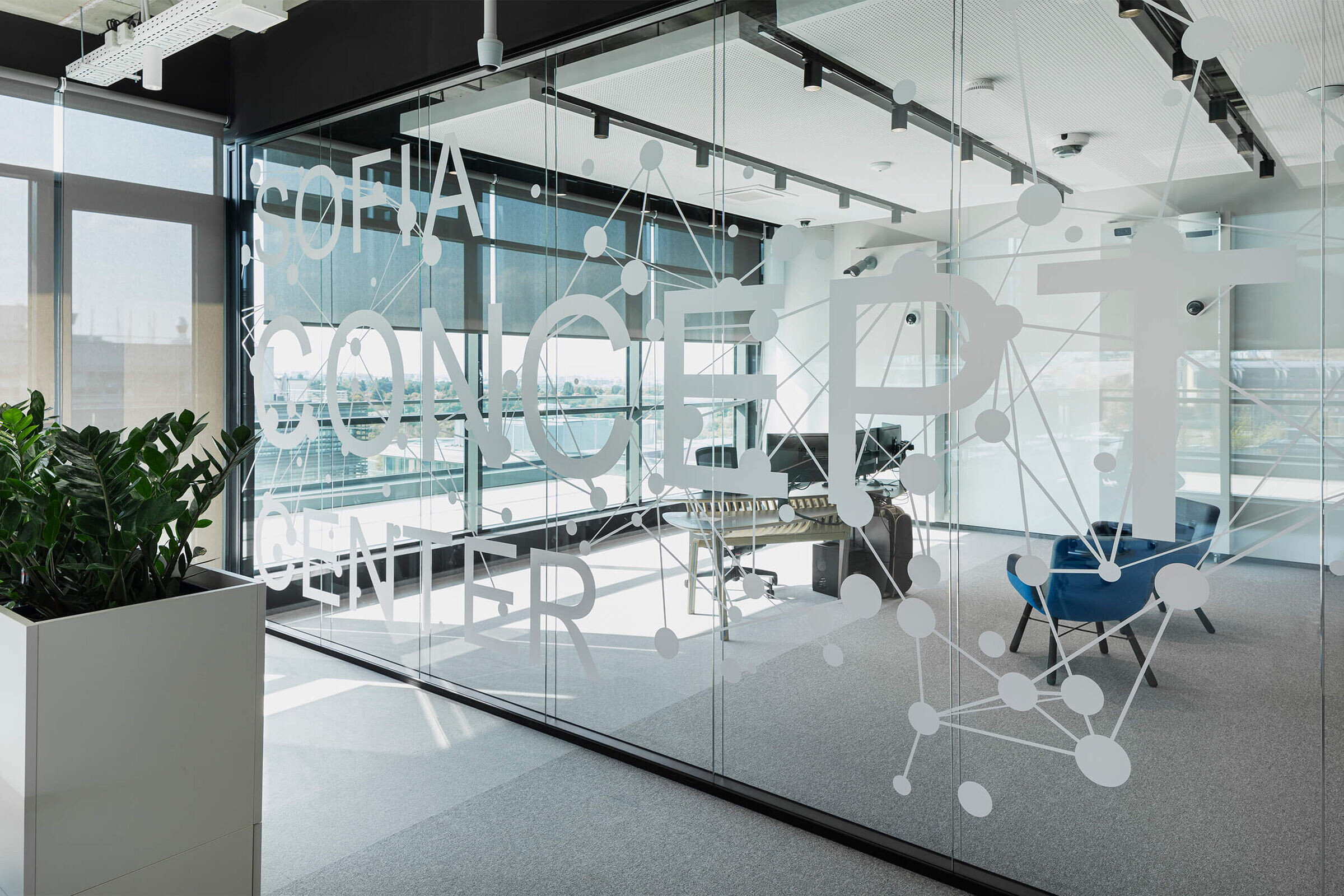
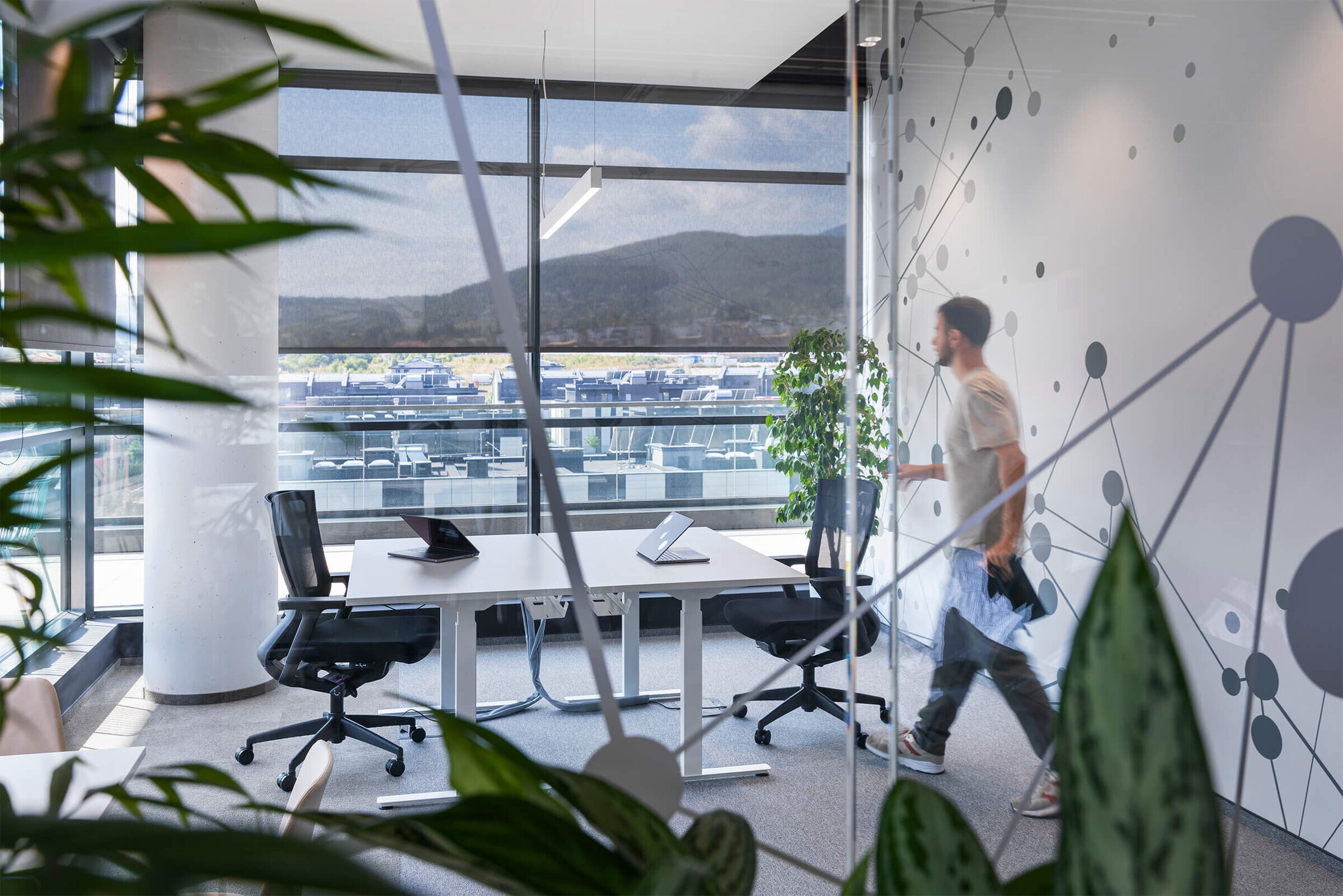
Subtle Graphic Delights
Intricate graphic elements, subtly interwoven into the design, offer a touch of artistic flair without overwhelming the space. These delicate details serve as both functional wayfinding markers and aesthetic enhancements, adding depth and character to the workspace.
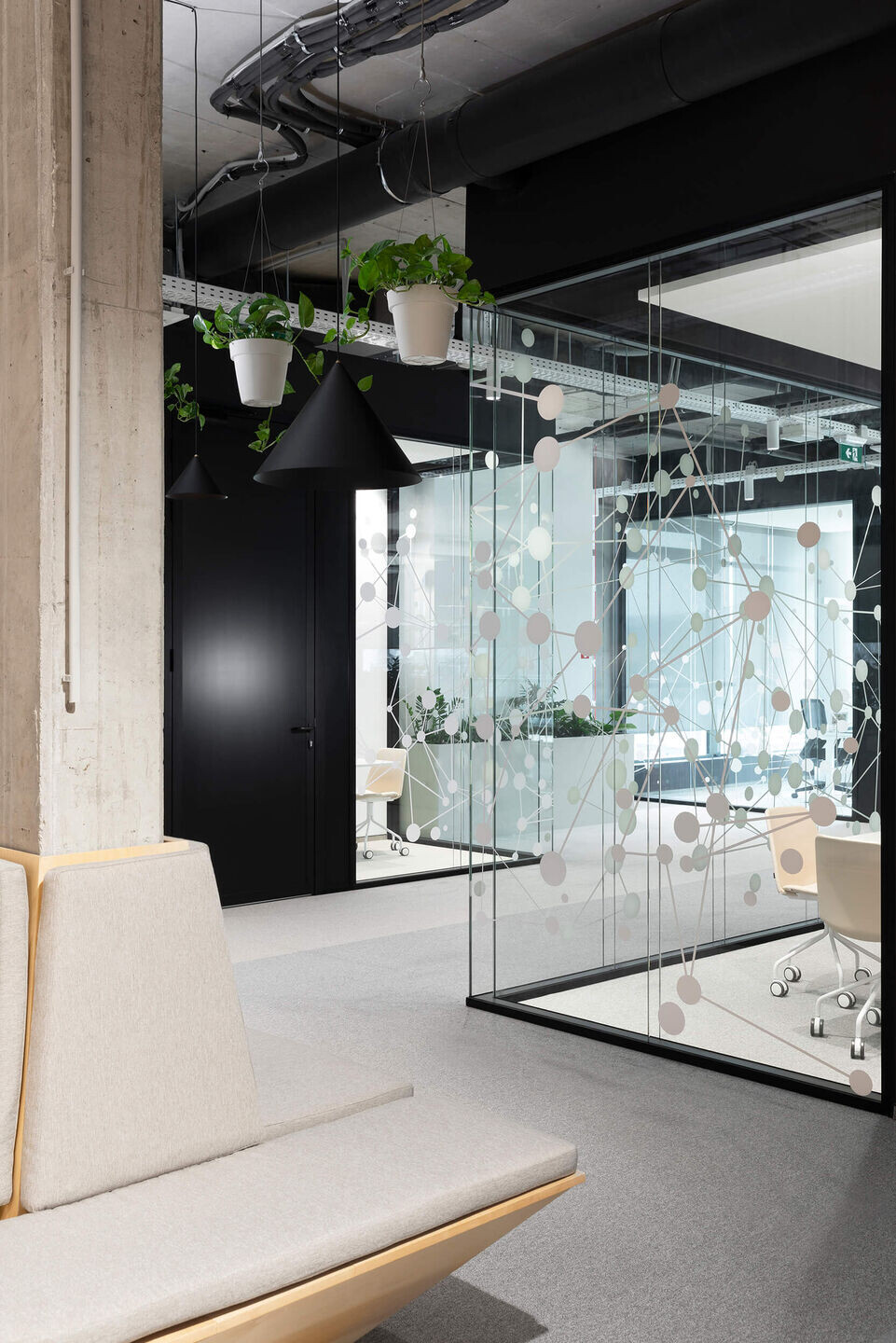
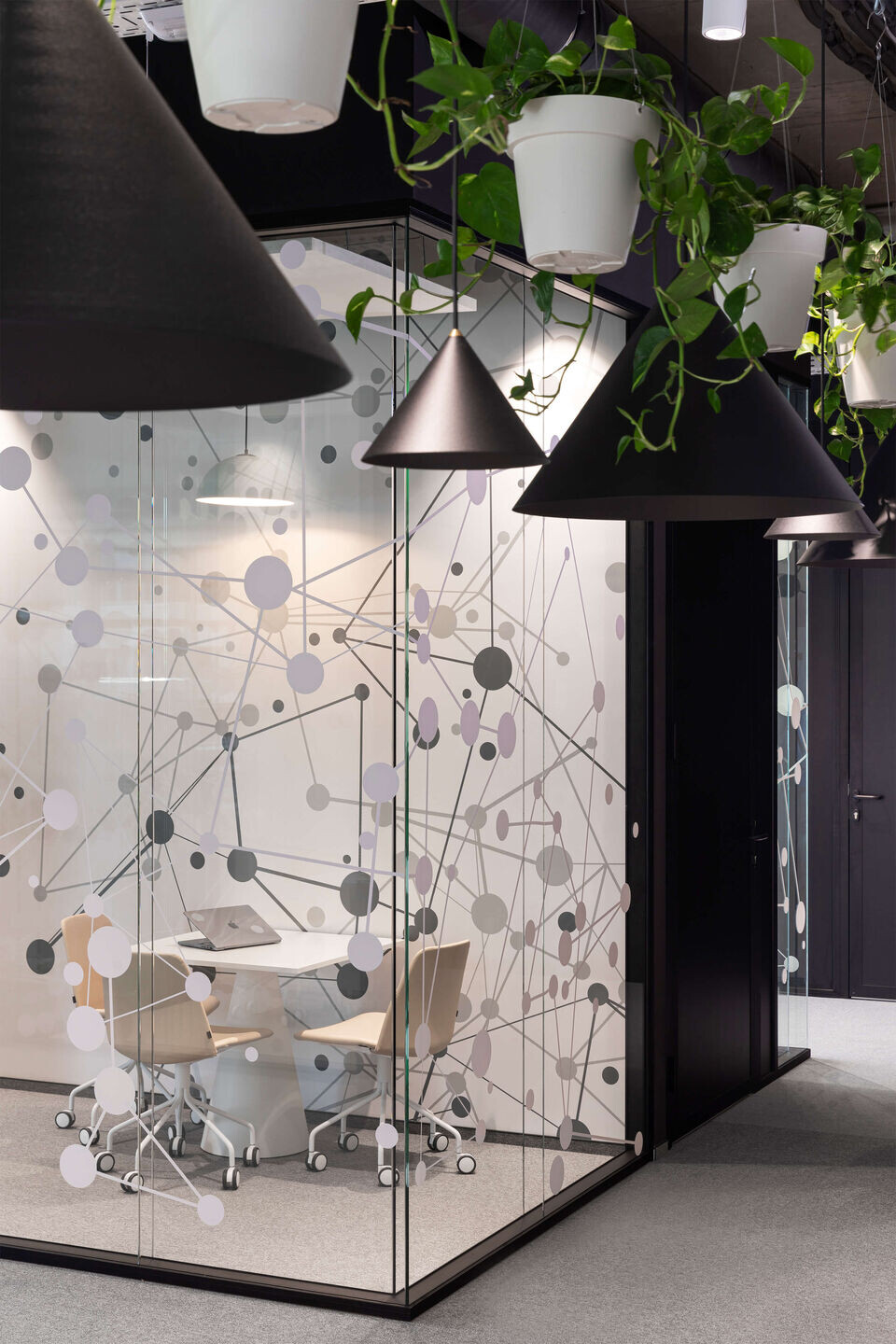
The Heart of Collaboration
At the heart of this exceptional office space lies the collaborative kitchen area. Here, dominant wooden elements are integrated to introduce a cozy, inviting warmth. This area, a stark contrast to the monochromatic tonality found elsewhere, encourages camaraderie among team members and fosters informal interactions that often lead to groundbreaking ideas.
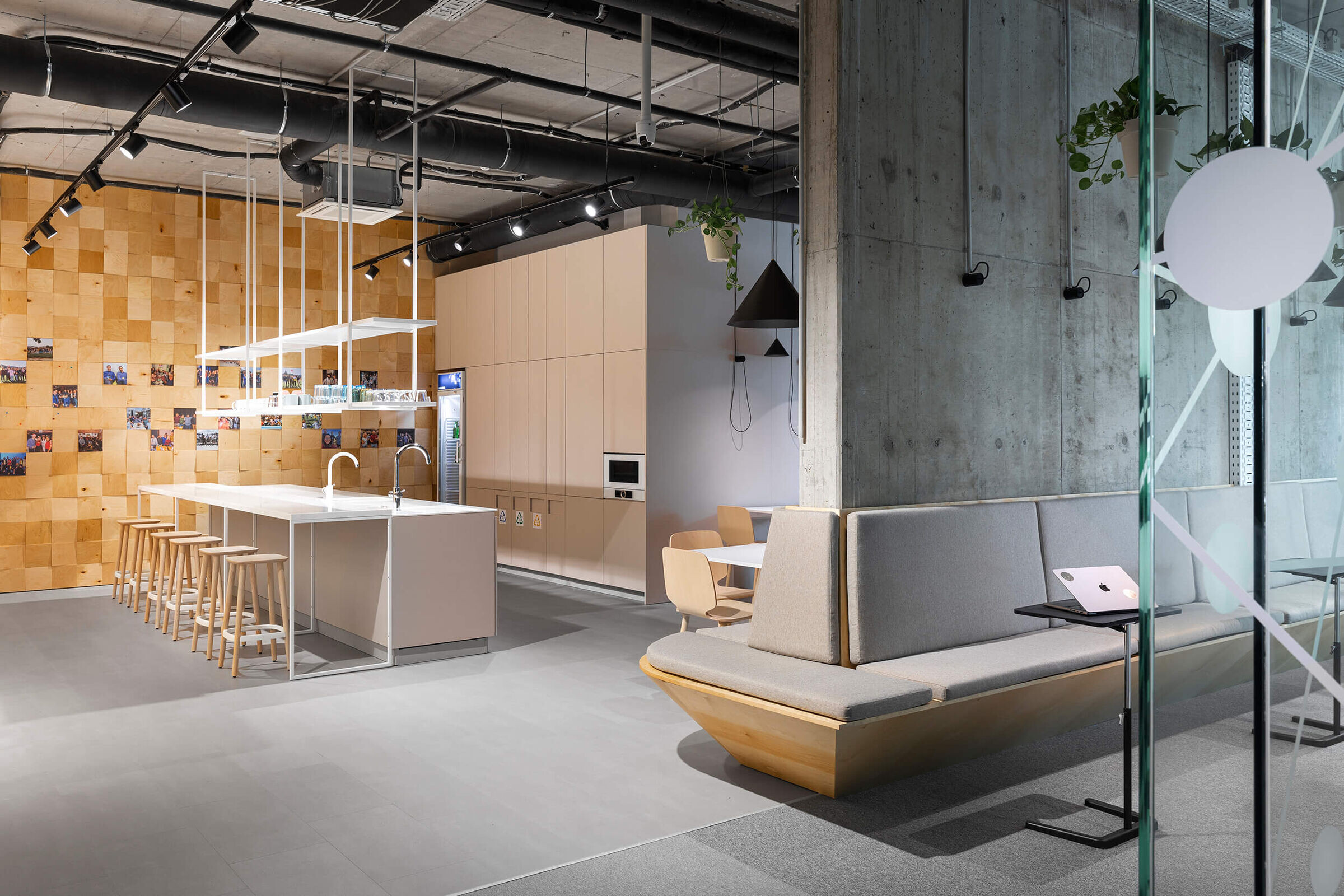
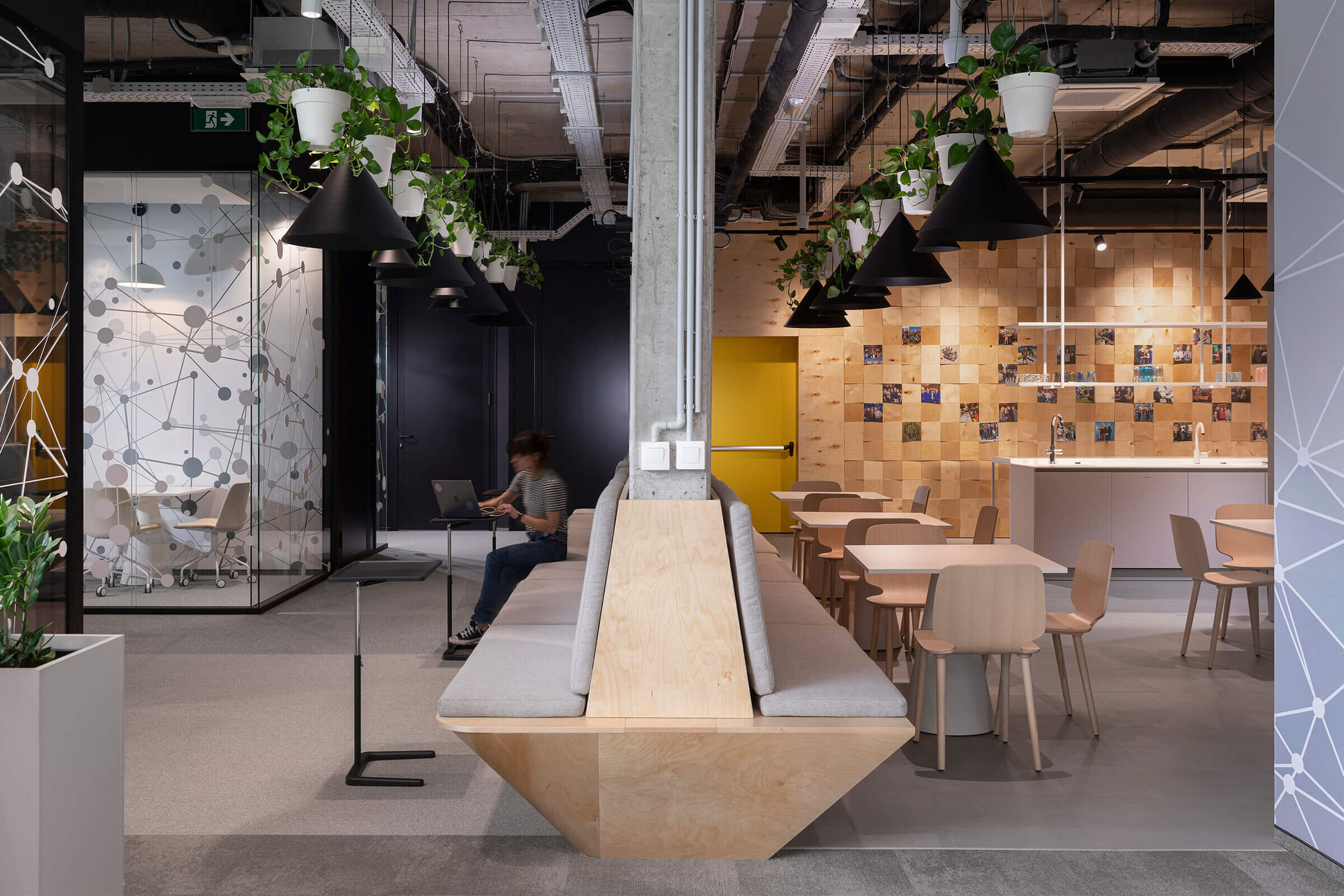
By artfully blending an industrial aesthetic with natural elements and subtle graphic details, the architects have created a workspace that inspires creativity, facilitates collaboration, and redefines the way we perceive modern offices. This project stands as a testament to the firm's commitment to pushing the boundaries of innovation in architectural design, transforming workplaces into sanctuaries of productivity and inspiration.
